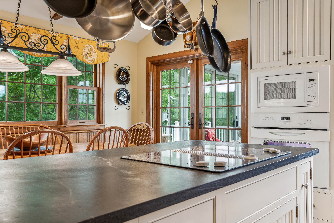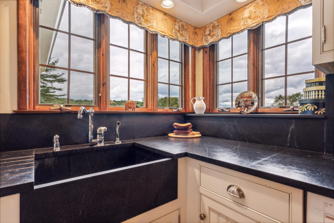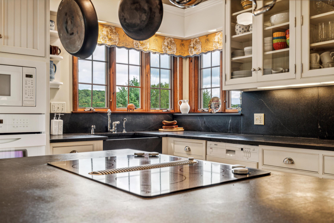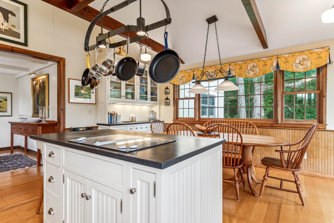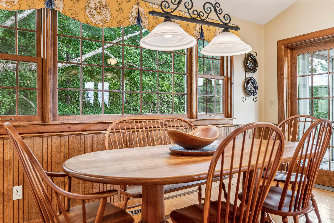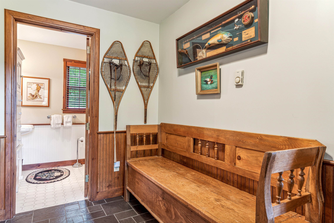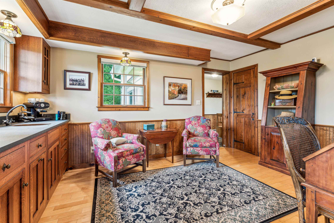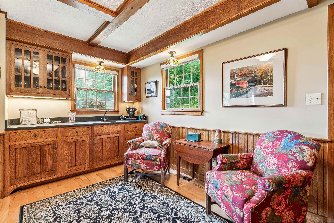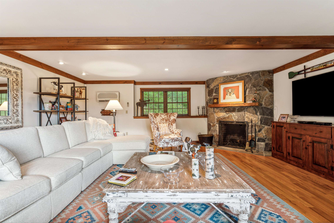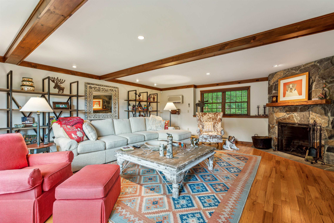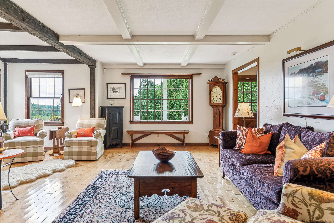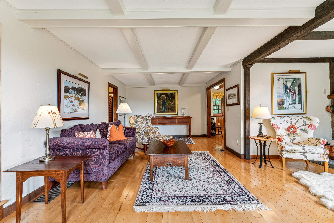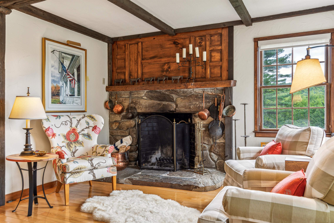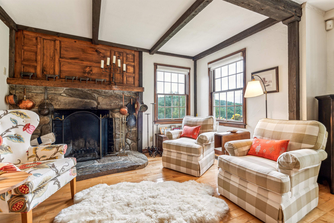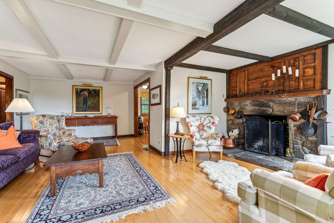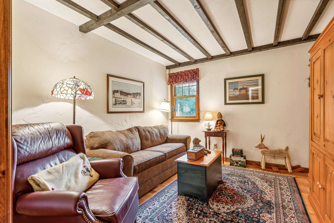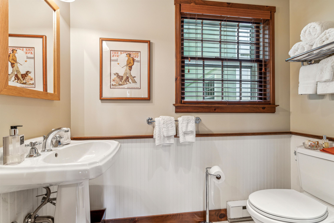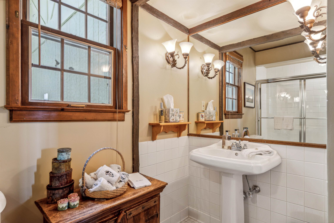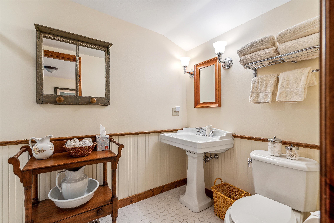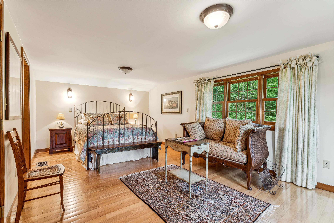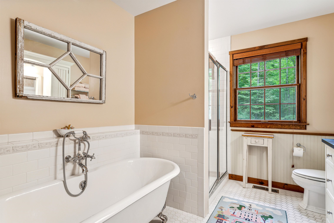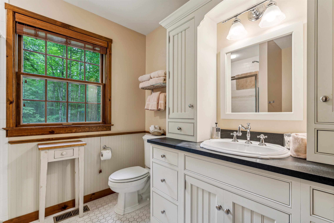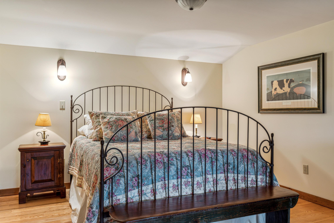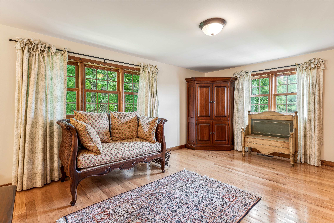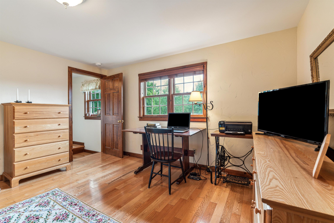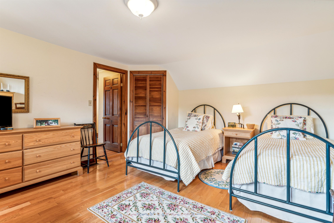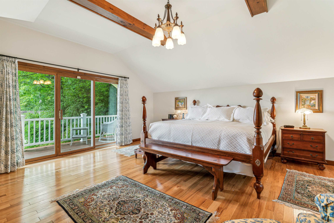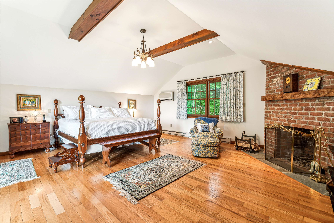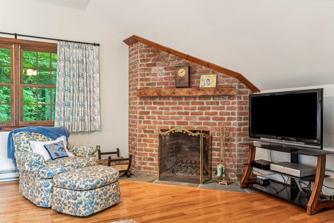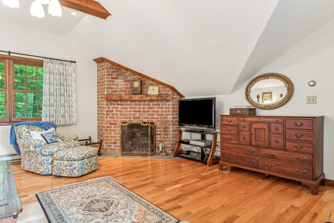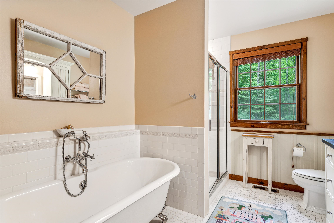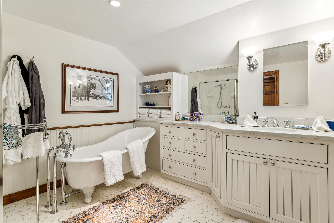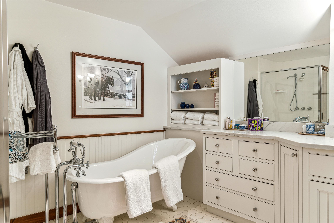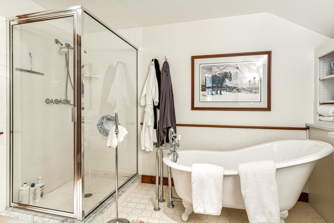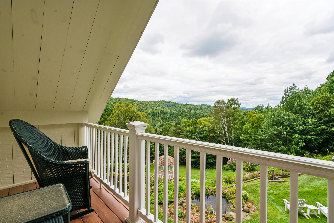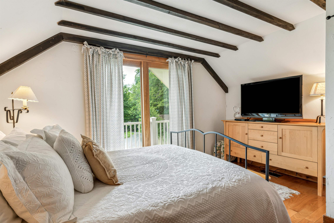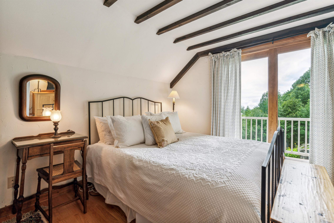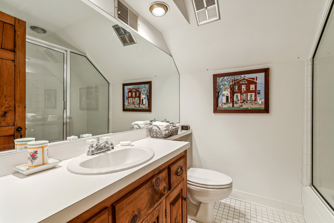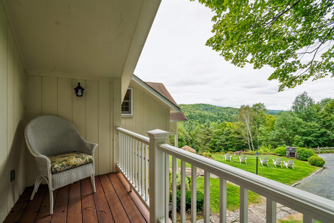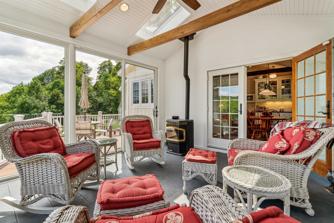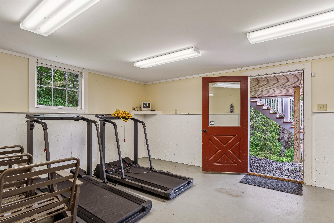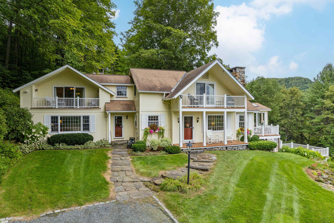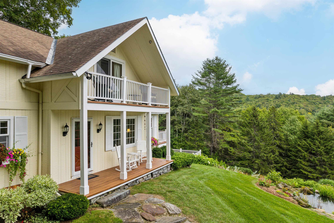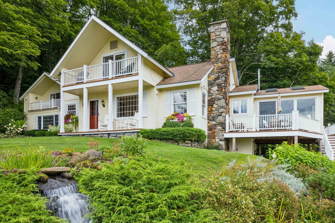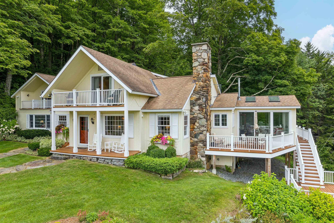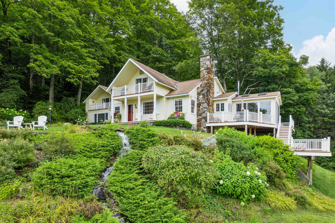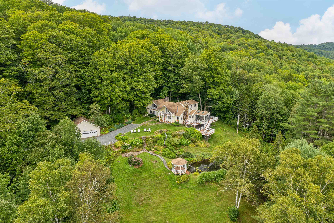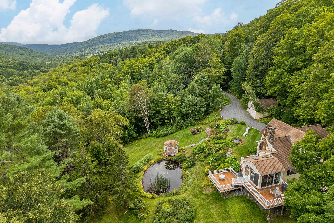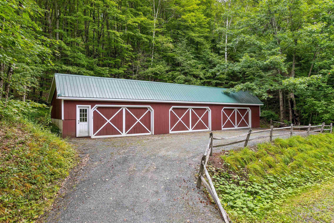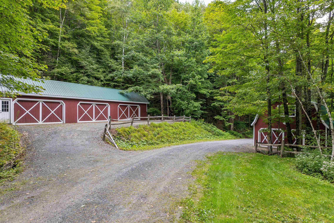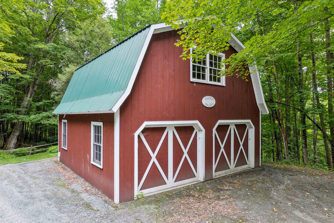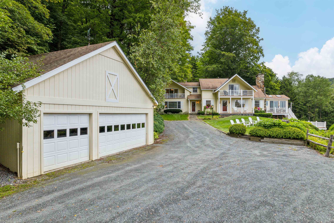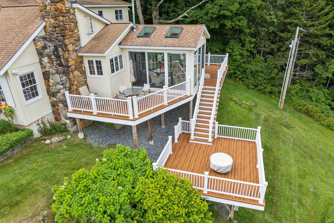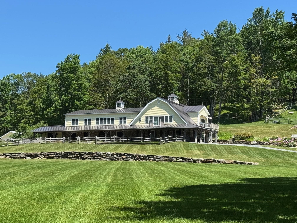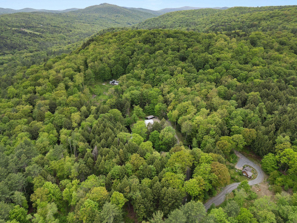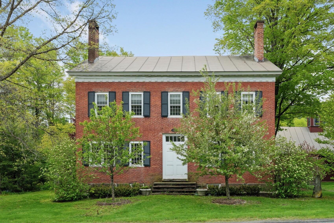1 of 59
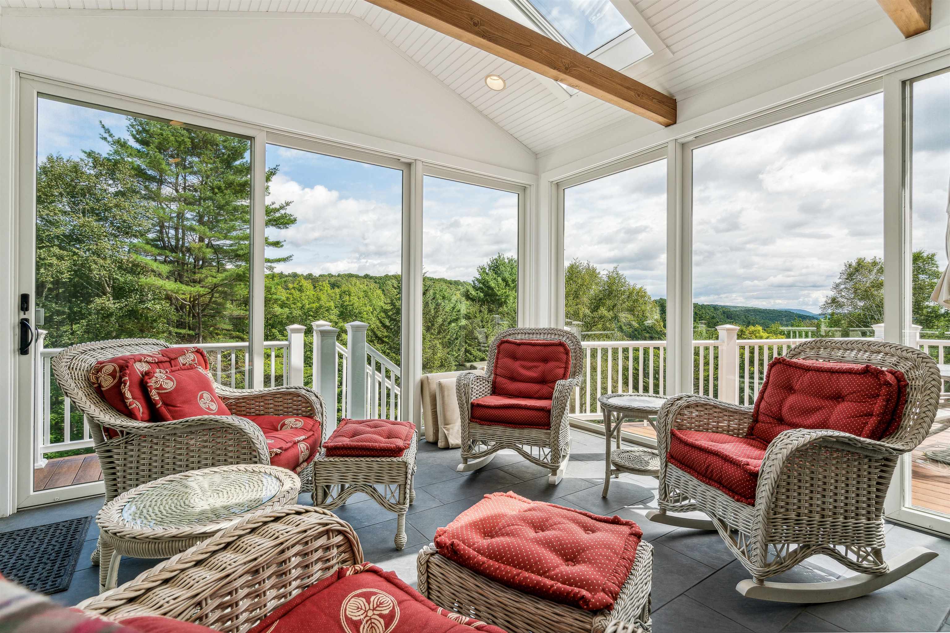
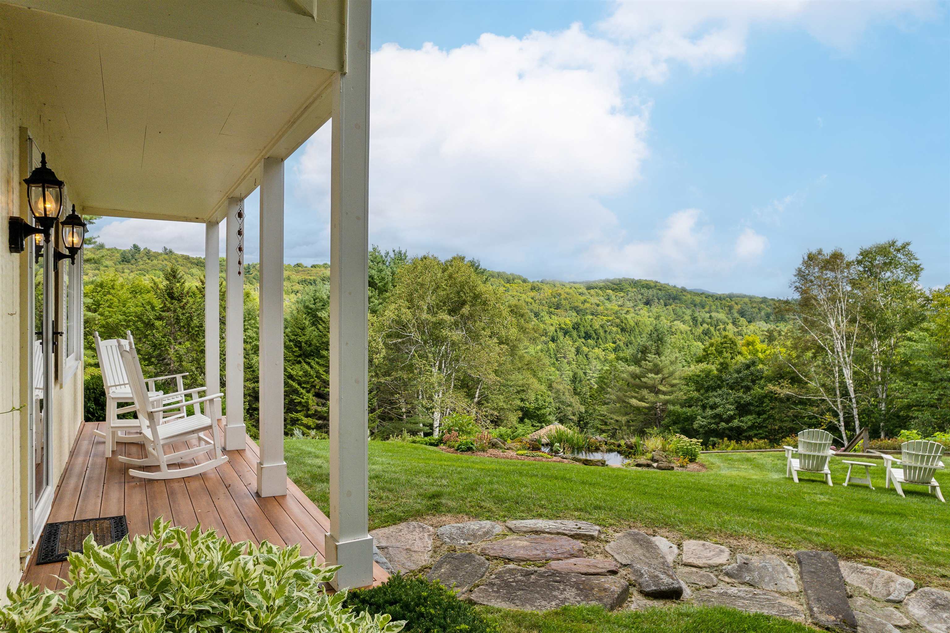
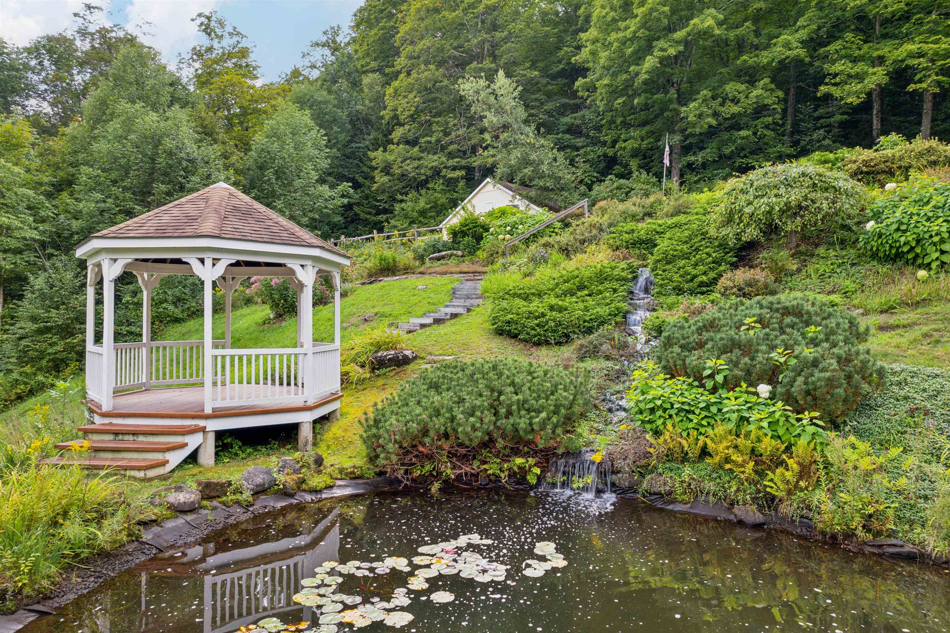
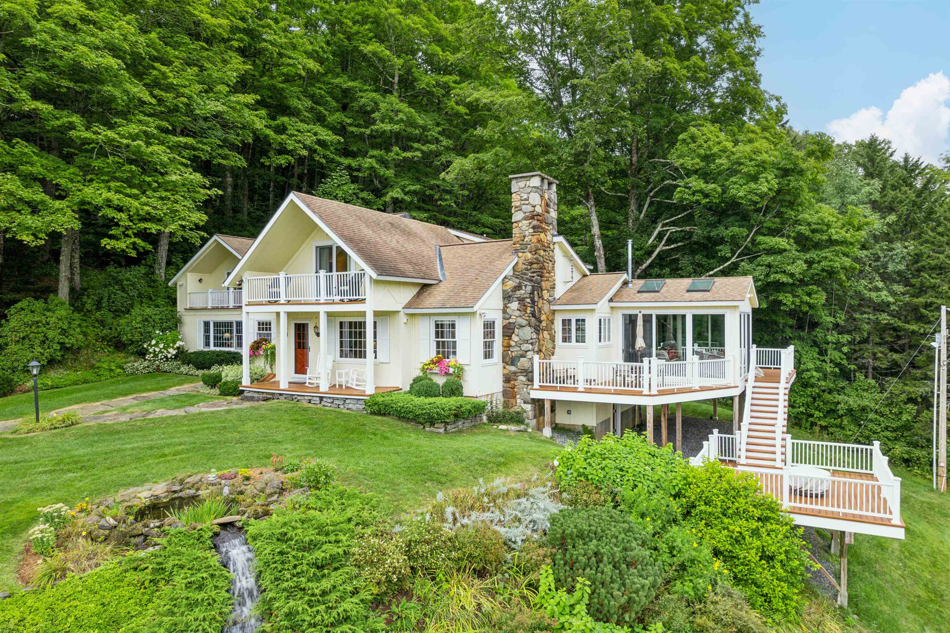
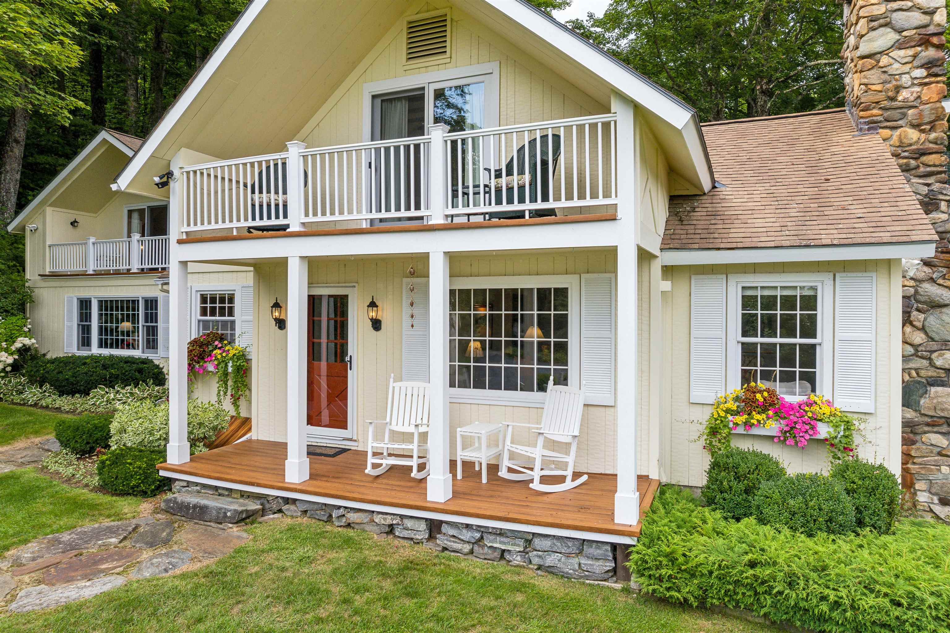
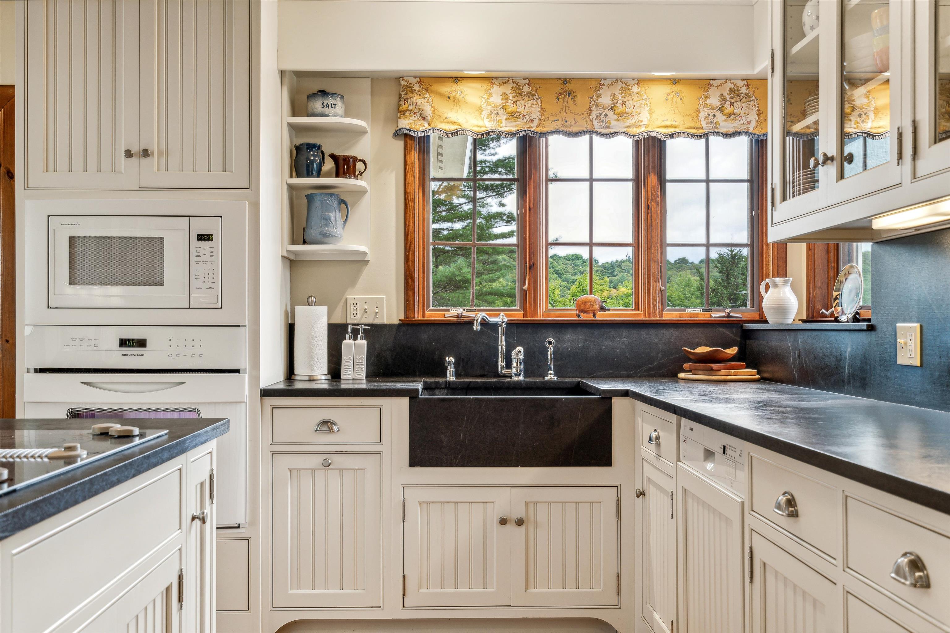
General Property Information
- Property Status:
- Active
- Price:
- $1, 850, 000
- Assessed:
- $0
- Assessed Year:
- County:
- VT-Windsor
- Acres:
- 10.92
- Property Type:
- Single Family
- Year Built:
- 1980
- Agency/Brokerage:
- Susan Hickey
Snyder Donegan Real Estate Group - Bedrooms:
- 4
- Total Baths:
- 6
- Sq. Ft. (Total):
- 4764
- Tax Year:
- 2024
- Taxes:
- $15, 248
- Association Fees:
Welcome to this private 4-bedroom, 6-bathroom home nestled on a quiet country road in sought-after Reading, VT—just 4 miles from South Woodstock and close to the Green Mountain Horse Association. With Okemo Mountain only 30 minutes away and Killington just 35 minutes, plus world-class golf, biking trails and summer pastime amenities, this location is a four-season playground! This expansive home sleeps 12-14 comfortably and was designed with entertaining in mind. The updated kitchen with high-end appliances flows into a dining area and a bright, heated sunroom with pellet stove—perfect for cozy gatherings. Two living rooms with fireplaces, a den, mudroom, and a bar area offer ample space for hosting. A first-floor ensuite bedroom and two additional first floor bathrooms provide convenience. Upstairs, the primary suite features a fireplace, private balcony, and luxurious soaking tub. Another ensuite bedroom and a third guest bedroom with hall bath, plus a large office, complete the upper level. Step outside to multi-level Trex decks, a gas fire pit, tranquil pond, waterfall, and gazebo. Outbuildings include a two-bay garage, six-bay garage, two-story barn (possible guest cottage), and a garden shed. A private trail leads to a stream and wooded area—ideal for year-round enjoyment. Enjoy privacy, beauty, and unmatched access to Vermont’s finest recreation!
Interior Features
- # Of Stories:
- 2
- Sq. Ft. (Total):
- 4764
- Sq. Ft. (Above Ground):
- 4764
- Sq. Ft. (Below Ground):
- 0
- Sq. Ft. Unfinished:
- 1549
- Rooms:
- 12
- Bedrooms:
- 4
- Baths:
- 6
- Interior Desc:
- Attic with Hatch/Skuttle, Bar, Blinds, Draperies, Fireplace Screens/Equip, Wood Fireplace, 3+ Fireplaces, Hearth, Kitchen Island, Kitchen/Dining, LED Lighting, Primary BR w/ BA, Natural Light, Natural Woodwork, Security, Soaking Tub, Indoor Storage, Wet Bar, Basement Laundry
- Appliances Included:
- ENERGY STAR Qual Dishwshr, Disposal, Dryer, Double Oven, Wall Oven, ENERGY STAR Qual Fridge, Washer, Domestic Water Heater, Induction Cooktop
- Flooring:
- Hardwood, Softwood, Tile
- Heating Cooling Fuel:
- Oil
- Water Heater:
- Basement Desc:
- Climate Controlled, Concrete, Concrete Floor, Full, Interior Stairs, Walkout, Interior Access
Exterior Features
- Style of Residence:
- Cape, Contemporary
- House Color:
- Time Share:
- No
- Resort:
- Exterior Desc:
- Exterior Details:
- Balcony, Building, Deck, Garden Space, Gazebo, Outbuilding, Covered Porch, Shed, Storage
- Amenities/Services:
- Land Desc.:
- Country Setting, Landscaped, Mountain View, Pond, Secluded, Sloping, Stream, Trail/Near Trail, Waterfall, Wooded
- Suitable Land Usage:
- Roof Desc.:
- Asphalt Shingle
- Driveway Desc.:
- Gravel
- Foundation Desc.:
- Concrete
- Sewer Desc.:
- 1000 Gallon, Leach Field On-Site, On-Site Septic Exists, Septic
- Garage/Parking:
- Yes
- Garage Spaces:
- 8
- Road Frontage:
- 0
Other Information
- List Date:
- 2024-09-12
- Last Updated:
- 2024-09-24 14:54:33


