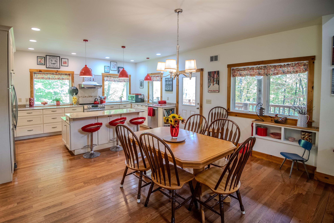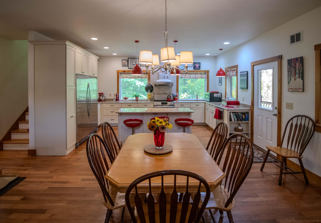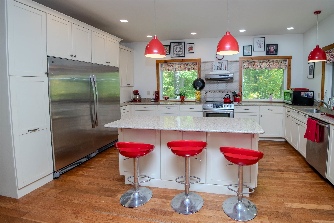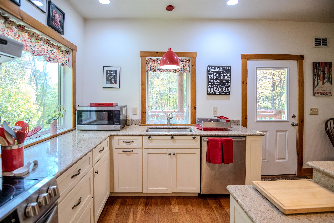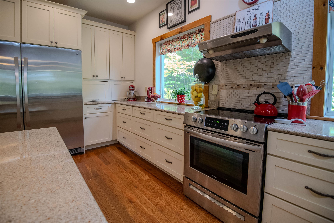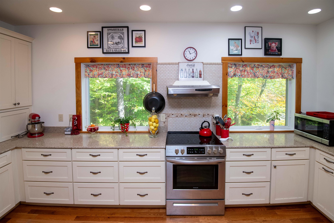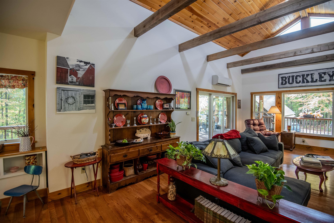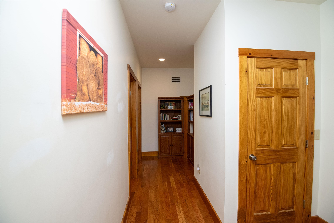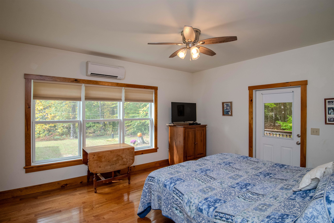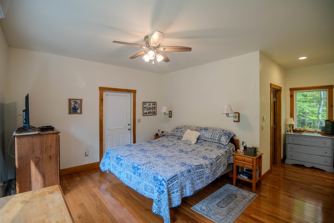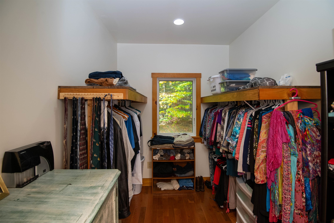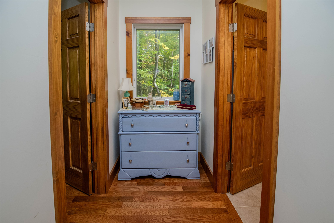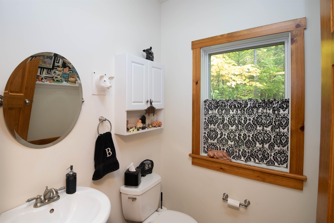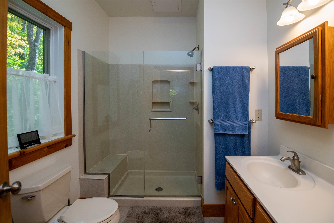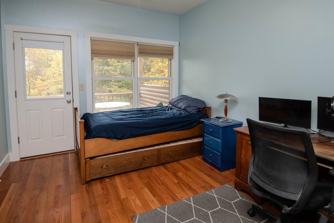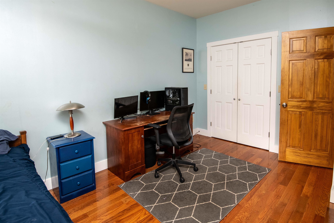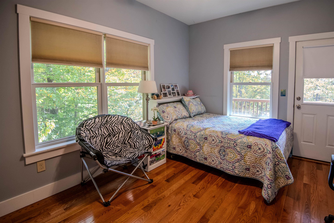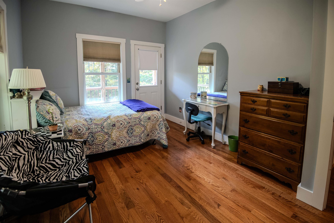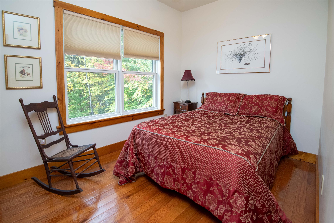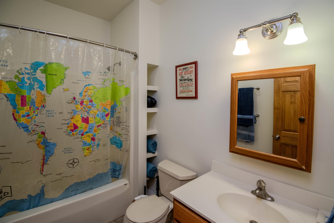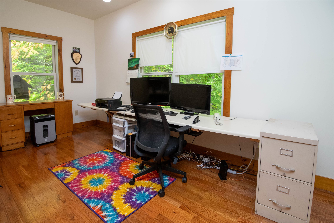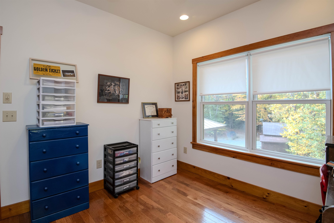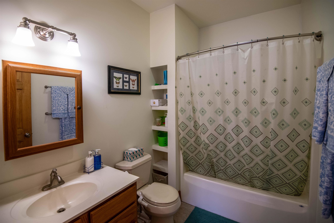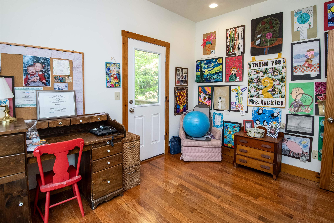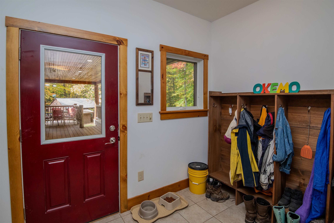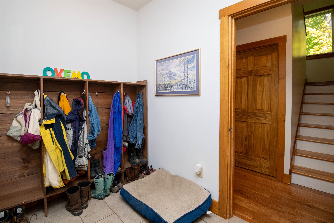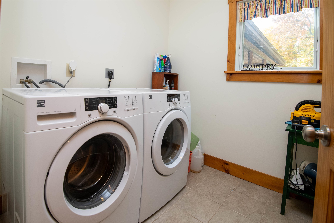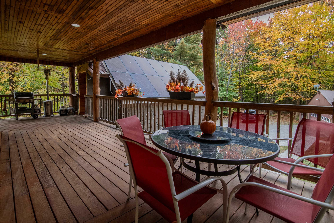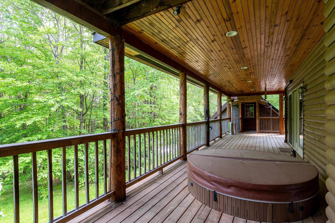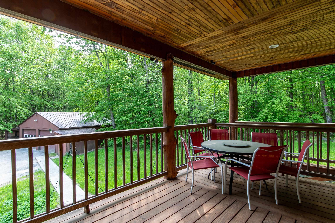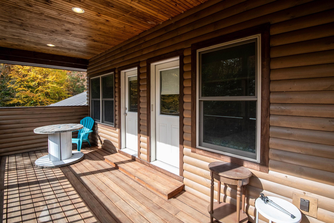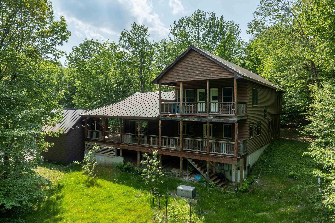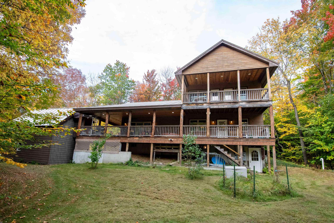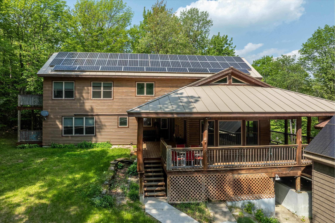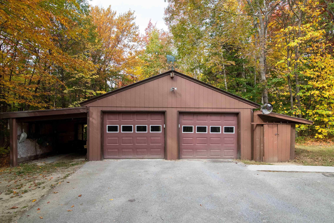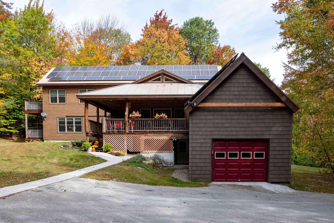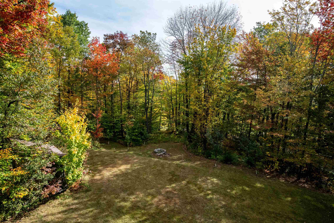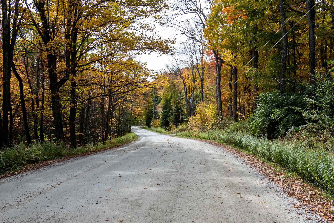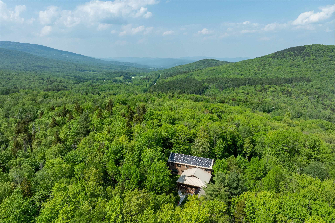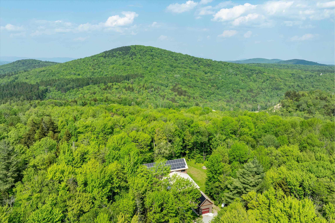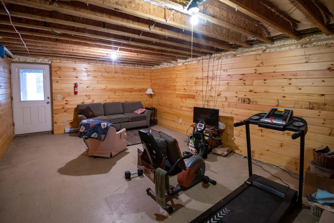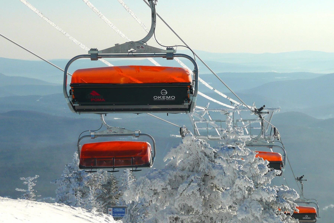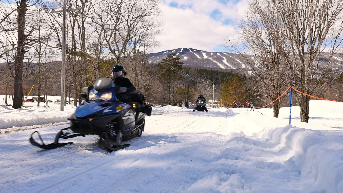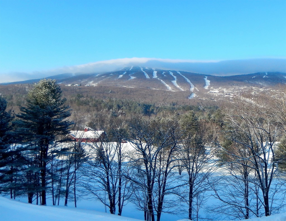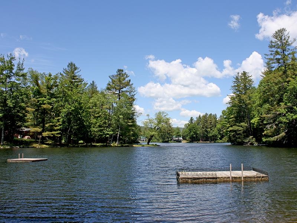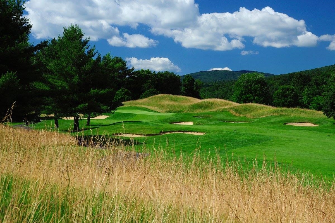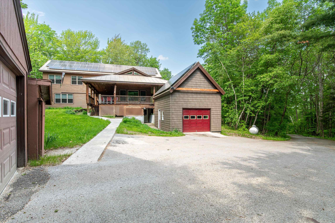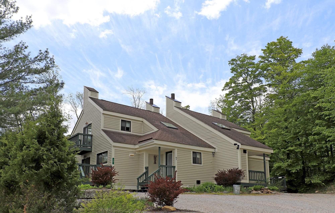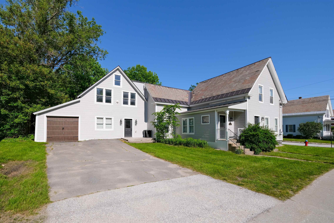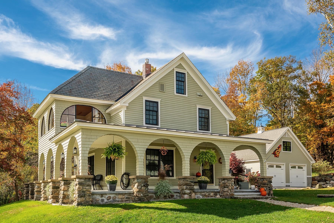1 of 53
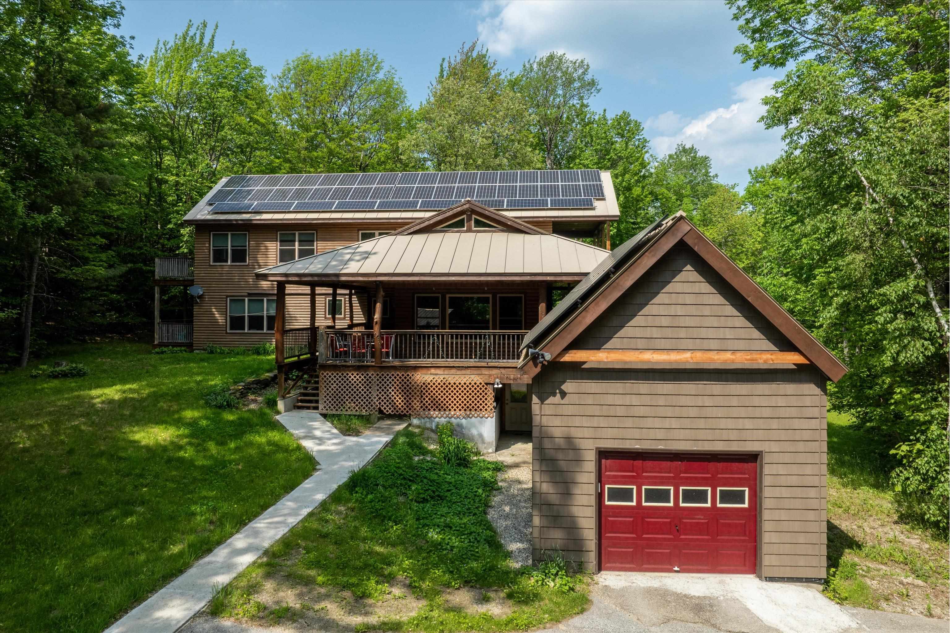
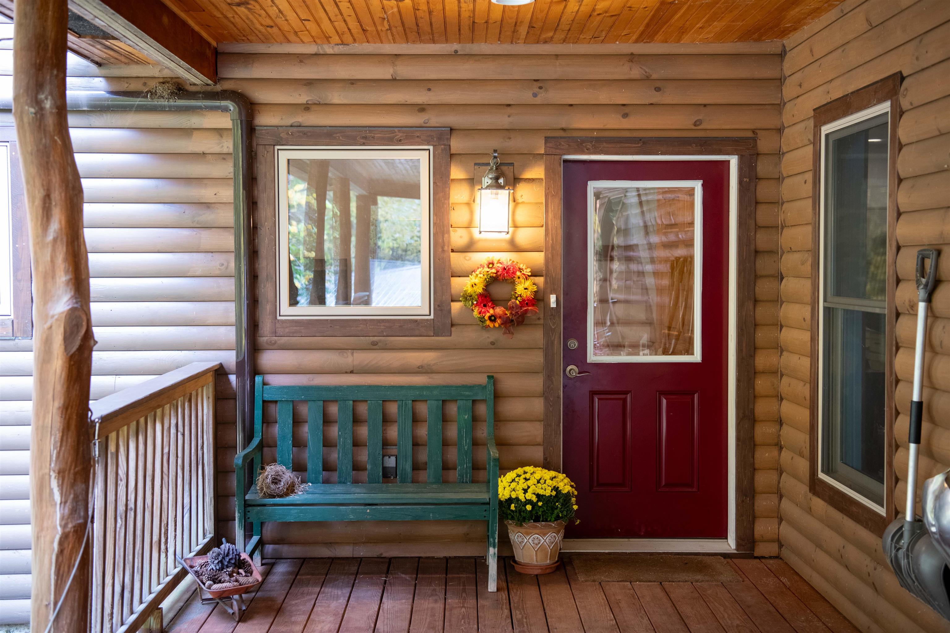
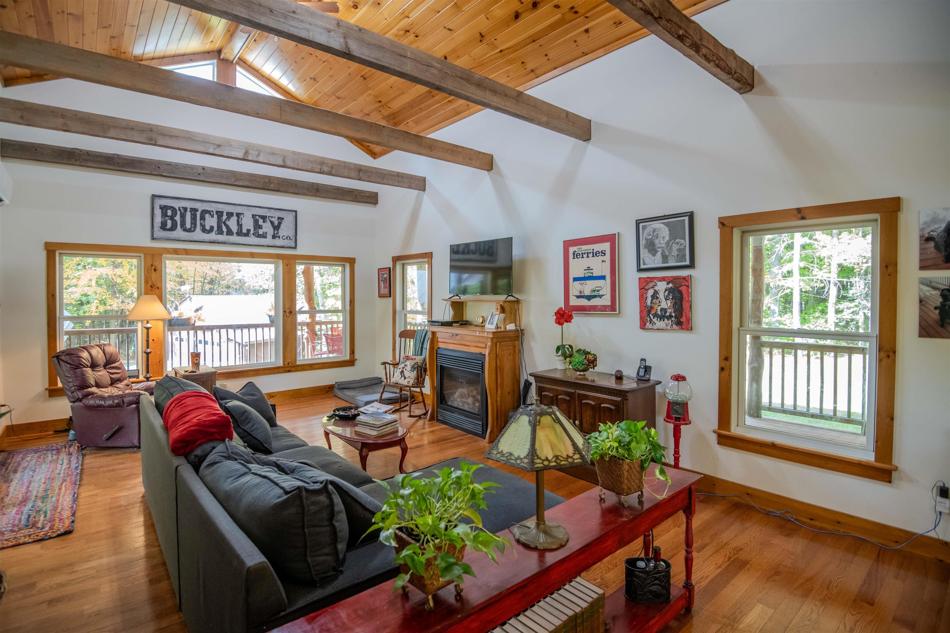
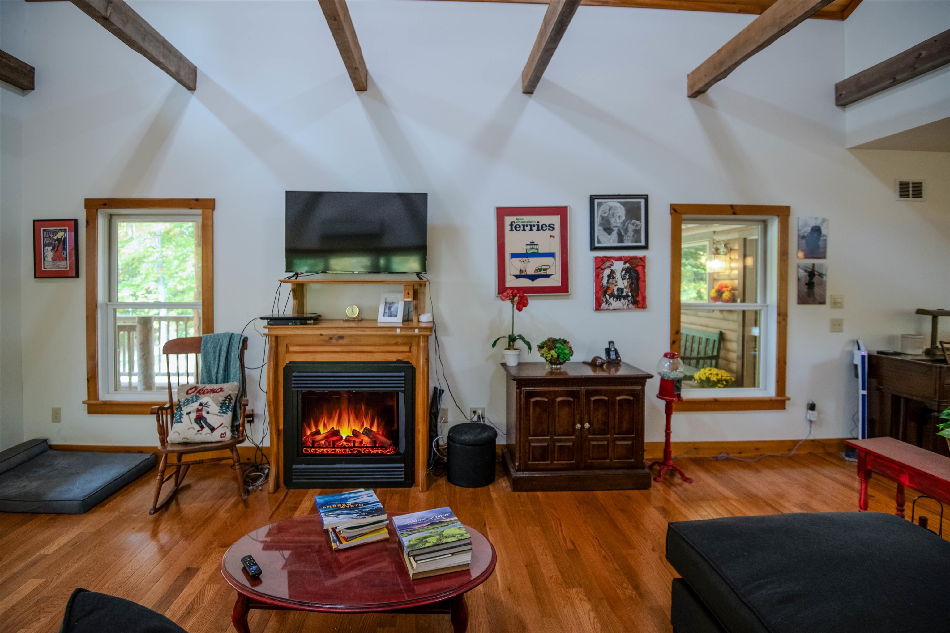
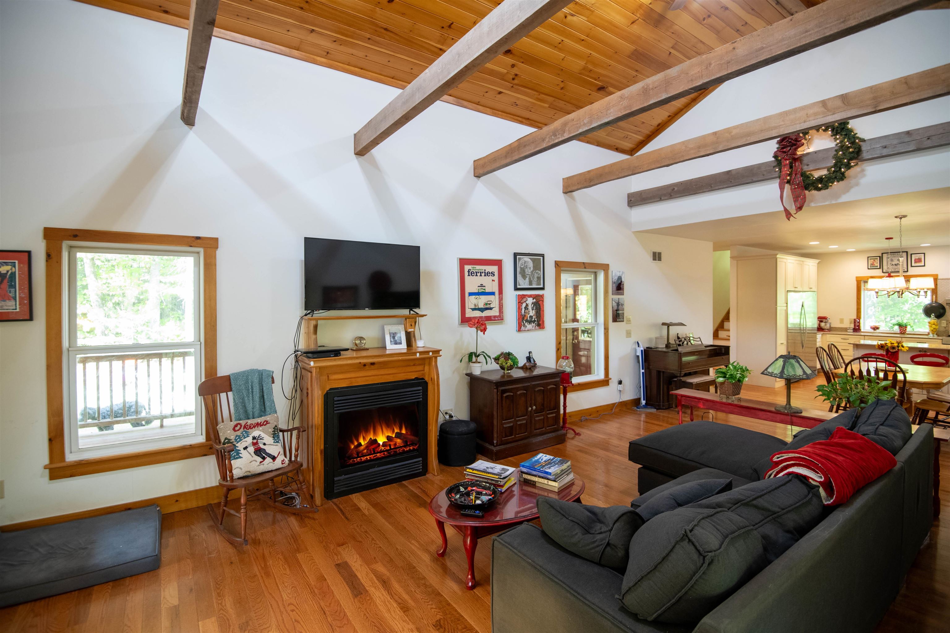
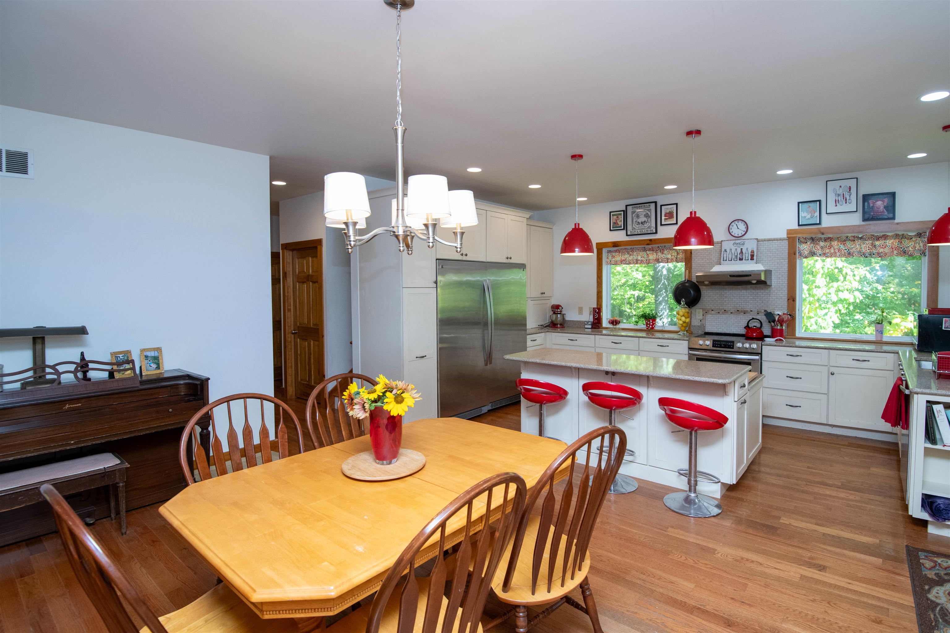
General Property Information
- Property Status:
- Active
- Price:
- $849, 000
- Assessed:
- $0
- Assessed Year:
- County:
- VT-Windsor
- Acres:
- 10.59
- Property Type:
- Single Family
- Year Built:
- 2013
- Agency/Brokerage:
- Elissa Scully
Mary W. Davis Realtor & Assoc., Inc. - Bedrooms:
- 5
- Total Baths:
- 4
- Sq. Ft. (Total):
- 2890
- Tax Year:
- 2025
- Taxes:
- $10, 026
- Association Fees:
Stunning Dream Retreat on 11 Acres Awaits. Welcome to your private oasis nestled on a serene property, just 9 minutes from the Okemo Base Lodge. This exquisite home seamlessly blends modern comfort with rustic charm, offering a spacious layout perfect for families and outdoor enthusiasts alike. As you arrive via the paved driveway, you will immediately appreciate the tranquility this property offers. Step inside and be greeted by a welcoming mudroom entry, perfect for shedding outdoor gear after a day of adventures. The heart of the home is the open kitchen/dining/living room with wooden beams and slider to the wrapped covered deck with hot tub. The main floor boasts a private primary suite with walk-in closet and balcony. Laundry room with chute to make chores a breeze. Venture to the upper level to find a sitting area, bedrooms, office and balconies. For the hobbyist or DIY enthusiast, the full basement has a workshop, storage and spaces for your creative pursuits. The energy efficient features throughout the home include a heat pump with mini splits, propane radiant floor heating and an 18KW roof solar system to ensure year round comfort while keeping utility costs in check. Rest easy knowing that the house is equipped with a whole house generator.
Interior Features
- # Of Stories:
- 2
- Sq. Ft. (Total):
- 2890
- Sq. Ft. (Above Ground):
- 2890
- Sq. Ft. (Below Ground):
- 0
- Sq. Ft. Unfinished:
- 1300
- Rooms:
- 14
- Bedrooms:
- 5
- Baths:
- 4
- Interior Desc:
- Cathedral Ceiling, Dining Area, Gas Fireplace, Hot Tub, Kitchen Island, Kitchen/Dining, Laundry Hook-ups, Living/Dining, Primary BR w/ BA, Natural Light, Indoor Storage, Walk-in Closet, 1st Floor Laundry
- Appliances Included:
- Dishwasher, Dryer, Freezer, Electric Range, Washer, Tank Water Heater
- Flooring:
- Tile, Wood
- Heating Cooling Fuel:
- Gas - LP/Bottle
- Water Heater:
- Basement Desc:
- Concrete Floor, Full, Interior Stairs, Storage Space, Unfinished, Walkout, Interior Access, Exterior Access
Exterior Features
- Style of Residence:
- Detached, Freestanding
- House Color:
- Time Share:
- No
- Resort:
- Exterior Desc:
- Exterior Details:
- Balcony, Deck, Garden Space, Hot Tub, Outbuilding, Covered Porch
- Amenities/Services:
- Land Desc.:
- Country Setting, Interior Lot, Secluded, Ski Area, Sloping, Walking Trails, Near Golf Course, Near Shopping, Near Skiing, Neighborhood
- Suitable Land Usage:
- Roof Desc.:
- Standing Seam
- Driveway Desc.:
- Paved
- Foundation Desc.:
- Concrete
- Sewer Desc.:
- Mound, On-Site Septic Exists
- Garage/Parking:
- Yes
- Garage Spaces:
- 3
- Road Frontage:
- 310
Other Information
- List Date:
- 2024-10-11
- Last Updated:
- 2025-01-27 19:44:56


