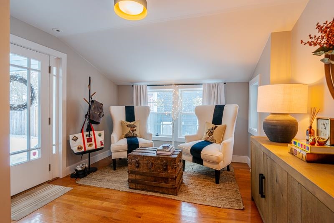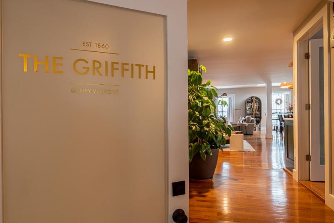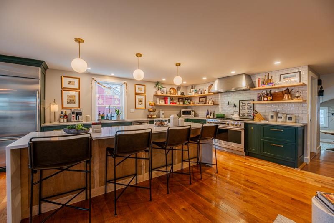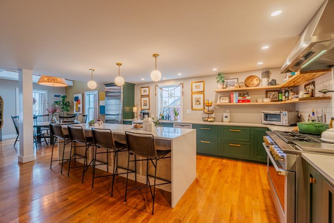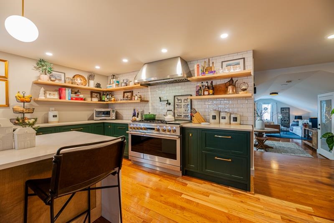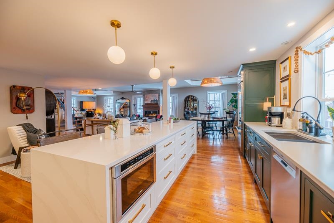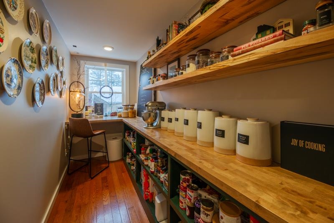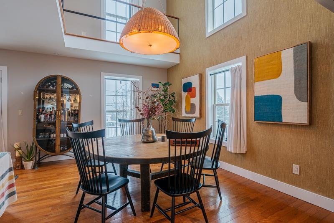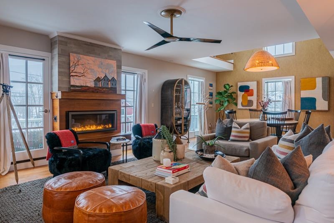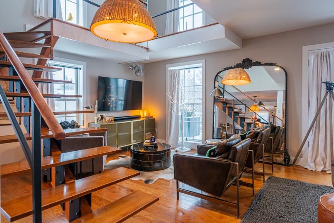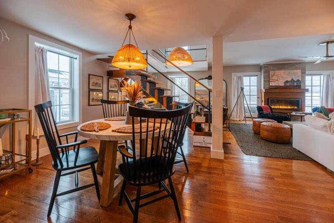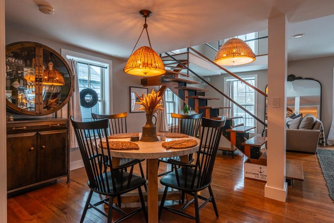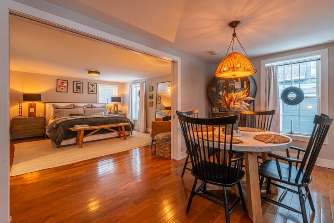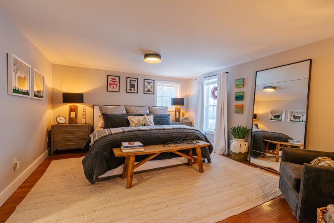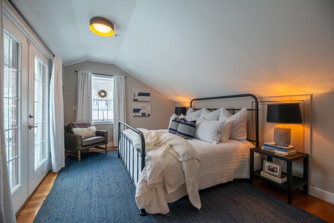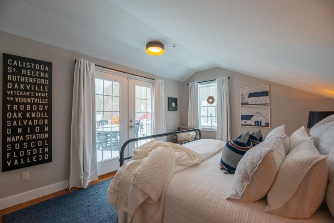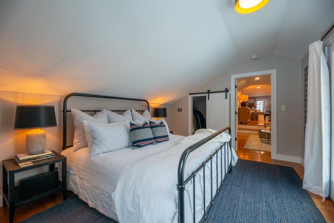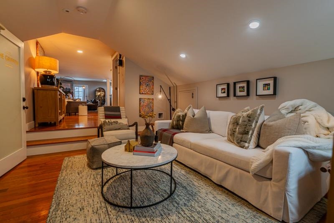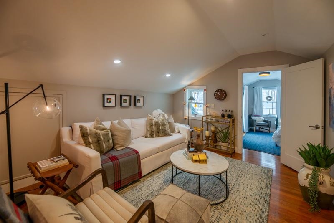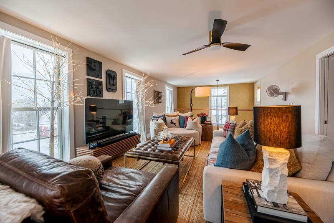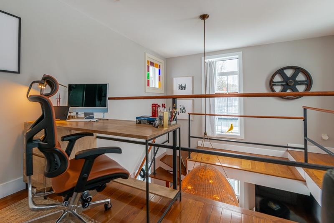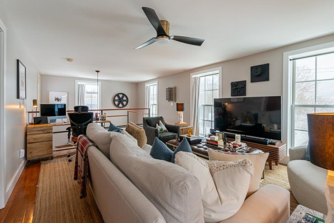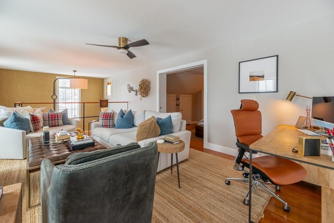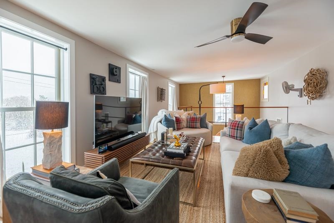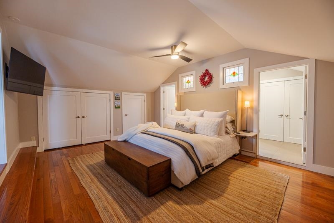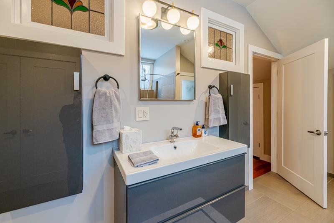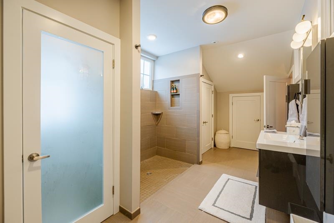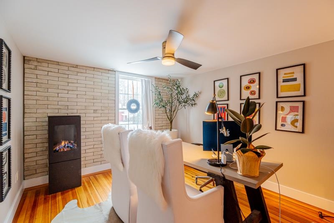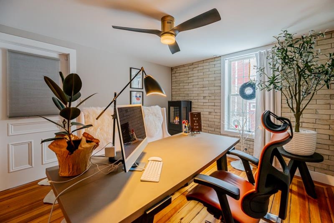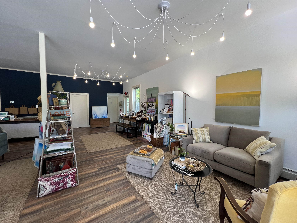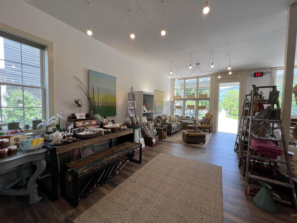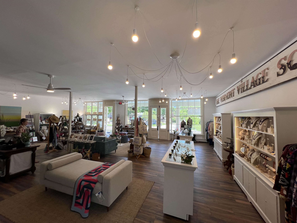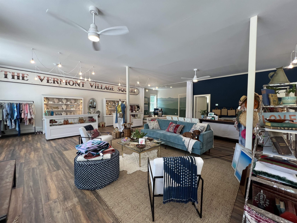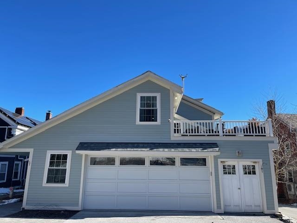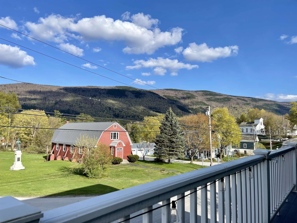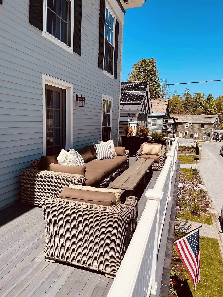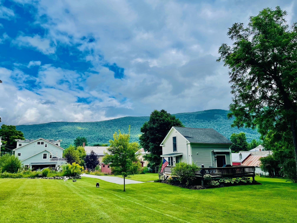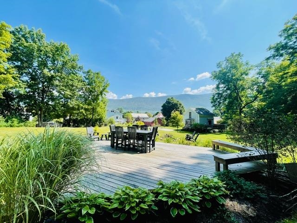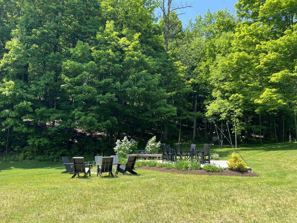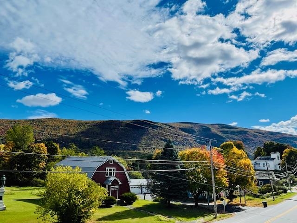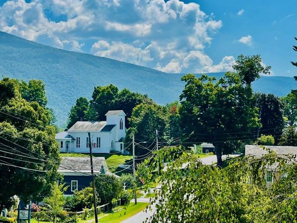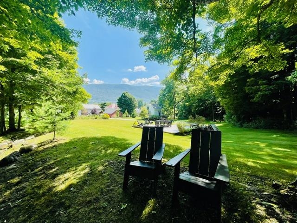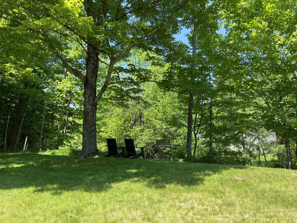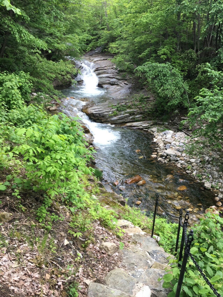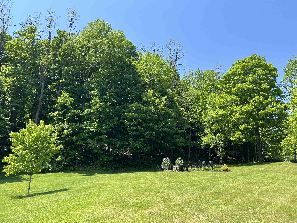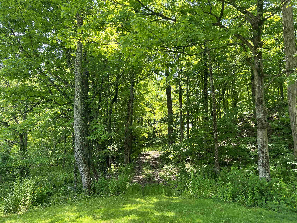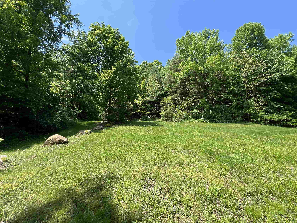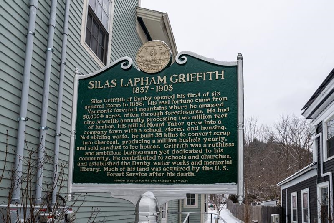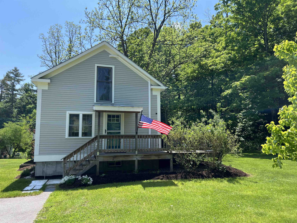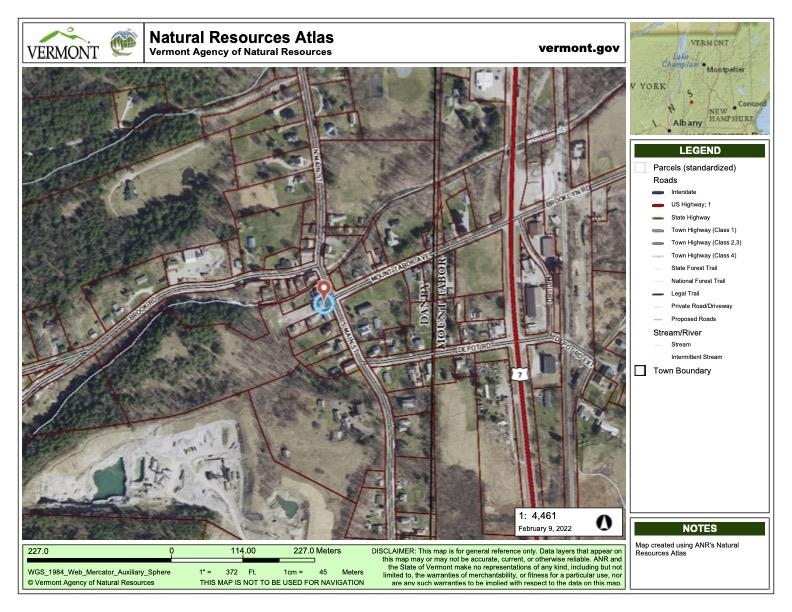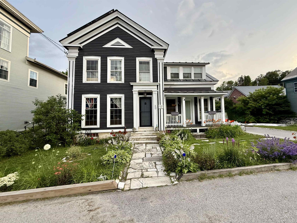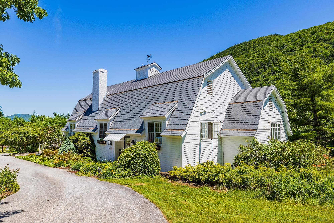1 of 57
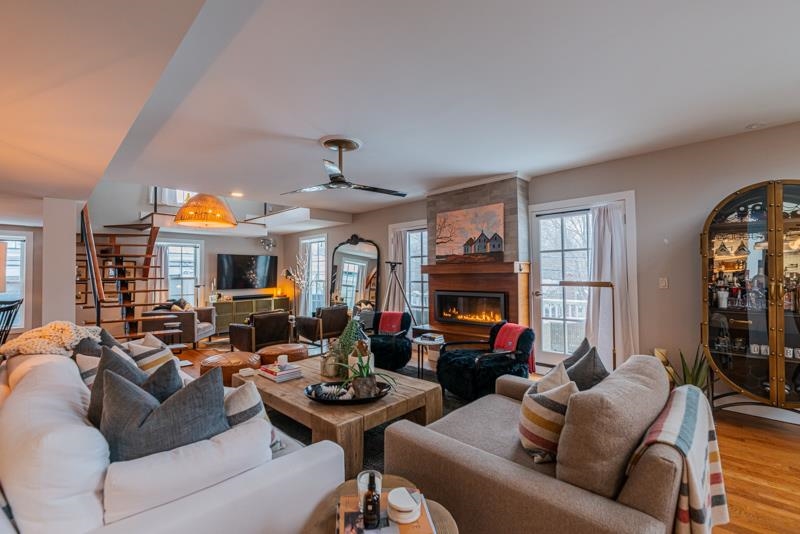
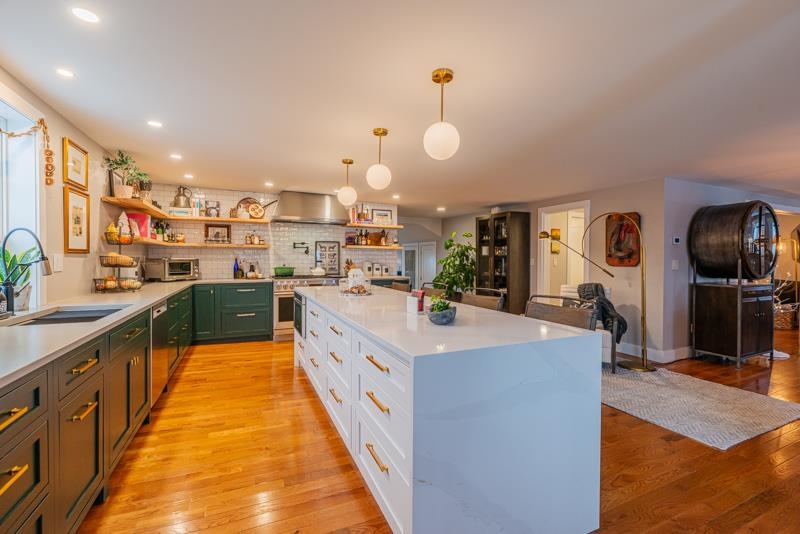
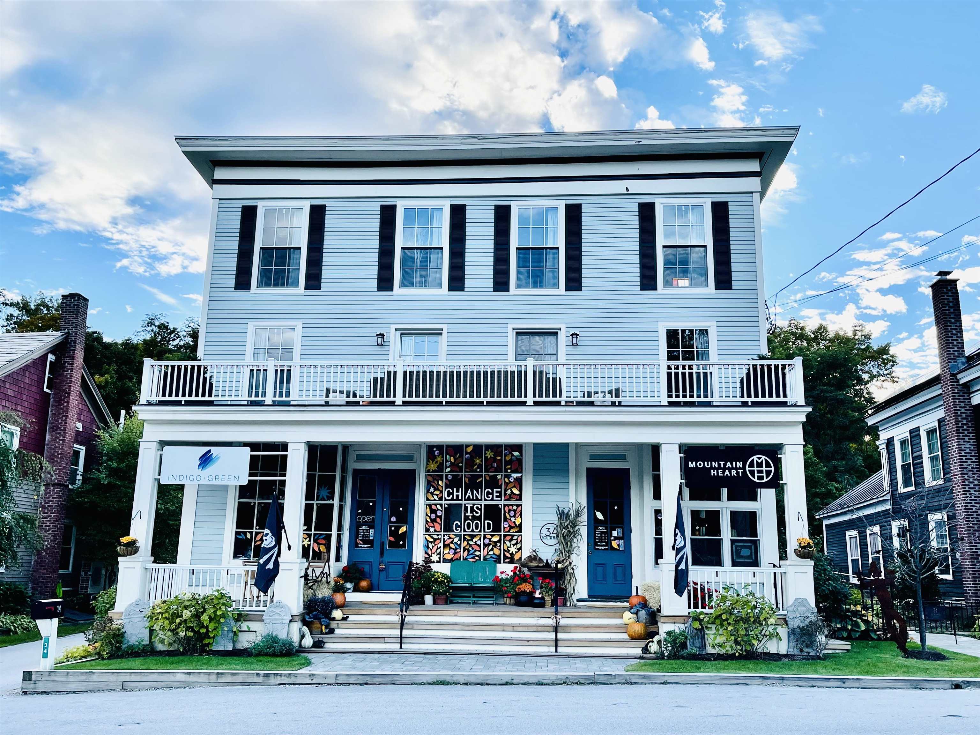
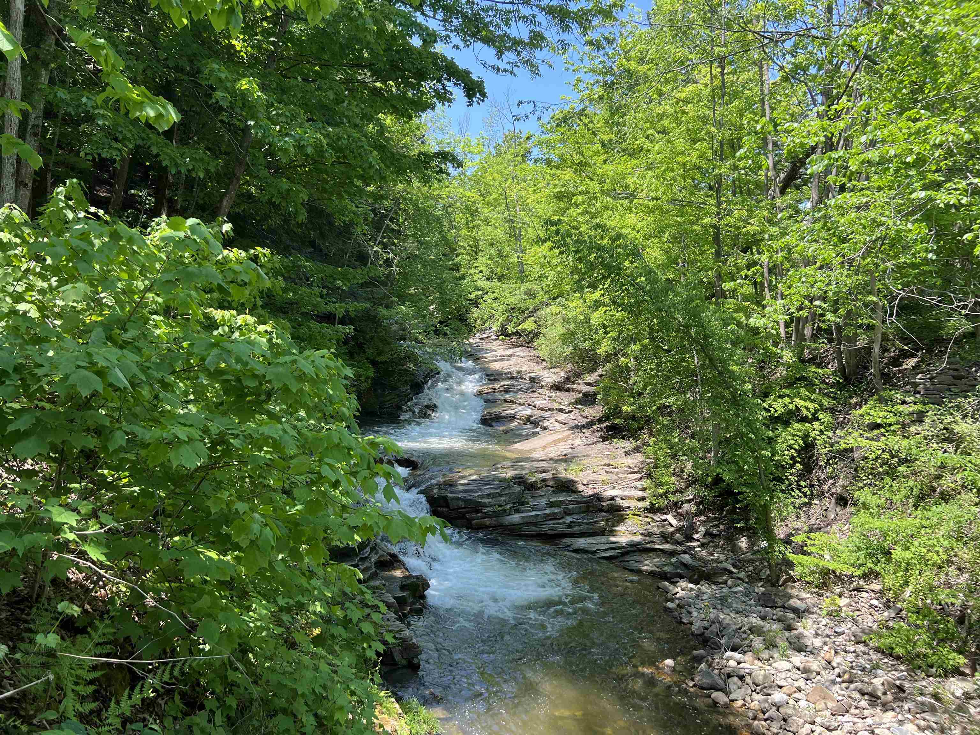
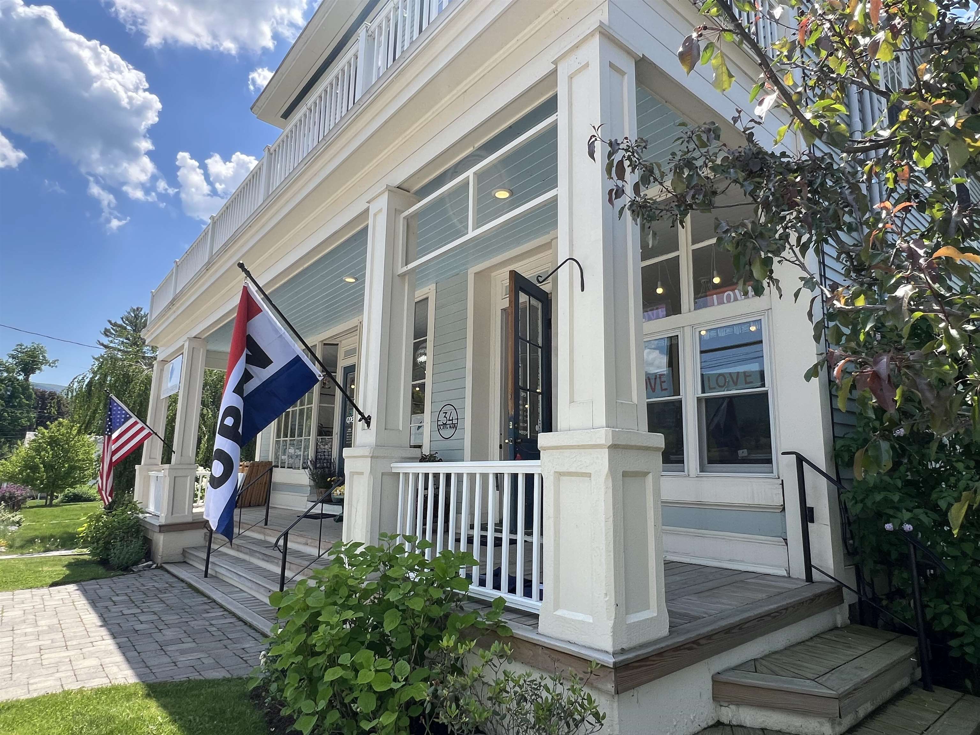
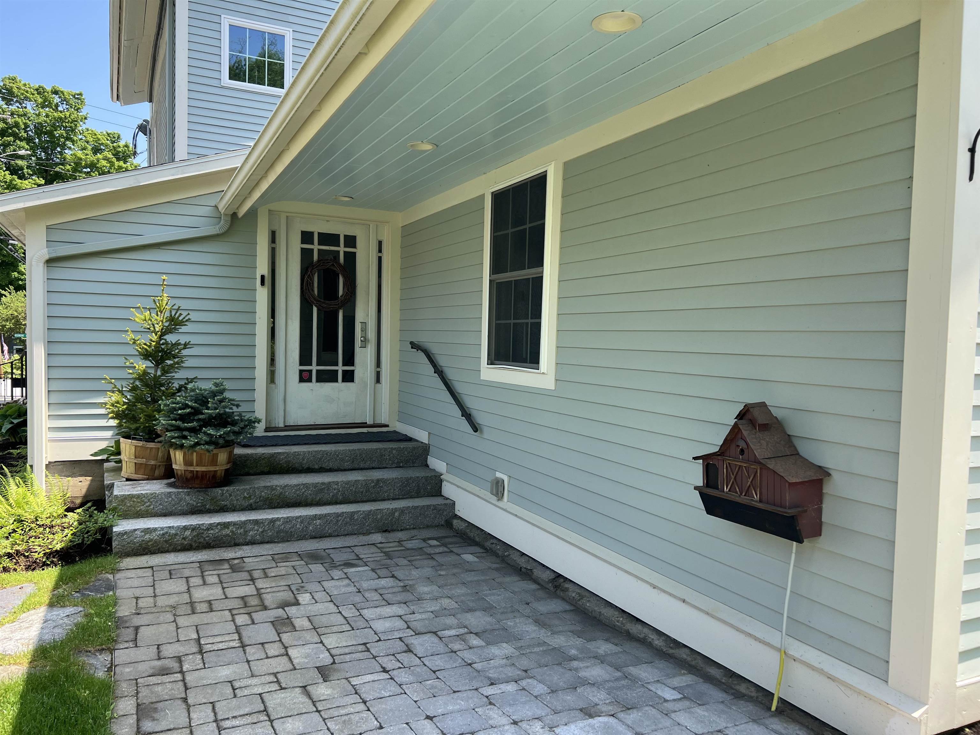
General Property Information
- Property Status:
- Active
- Price:
- $845, 000
- Assessed:
- $0
- Assessed Year:
- County:
- VT-Rutland
- Acres:
- 8.24
- Property Type:
- Single Family
- Year Built:
- 1860
- Agency/Brokerage:
- Katherine Zilkha
Four Seasons Sotheby's Int'l Realty - Bedrooms:
- 3
- Total Baths:
- 3
- Sq. Ft. (Total):
- 4456
- Tax Year:
- 2025
- Taxes:
- $14, 088
- Association Fees:
If you’ve ever imagined owning a piece of Vermont history—with all the modern comforts already in place—this property delivers. Built in 1860 by Silas Griffith, Vermont’s first millionaire, this striking home once earned the nickname “skyscraper of Southern Vermont” during the Civil War era. Later, it became the residence of Nobel and Pulitzer Prize–winning author Pearl S. Buck, who operated the Maple Skillet Eatery from the front space. A complete, top-to-bottom renovation in 2017 brought new life to the home—adding insulation, structural reinforcements, updated plumbing and electrical, a new roof, windows, heat pumps, central AC, solar panels, and smart thermostats. The kitchen has since been redesigned with a generous island, new appliances, and an added second-floor bedroom. The main living space, perched on the second floor, offers a sun-filled open layout with hardwood floors, high ceilings, and oversized windows framing sweeping mountain views from two elevated decks. The first floor includes an office or bedroom, an attached two-car garage, and a versatile front retail space—perfect for a shop, studio, or conversion to more living area. Set on 8.24 peaceful acres, the property feels tucked away yet is right in town. Best of all, it comes with private access to the renowned “Danby Slides, ” your own secluded swimming hole—a rare and cherished Vermont treasure.
Interior Features
- # Of Stories:
- 3
- Sq. Ft. (Total):
- 4456
- Sq. Ft. (Above Ground):
- 4456
- Sq. Ft. (Below Ground):
- 0
- Sq. Ft. Unfinished:
- 1200
- Rooms:
- 9
- Bedrooms:
- 3
- Baths:
- 3
- Interior Desc:
- Ceiling Fan, Gas Fireplace, Kitchen Island, Kitchen/Dining, Kitchen/Living, Primary BR w/ BA, Natural Light, Window Treatment
- Appliances Included:
- ENERGY STAR Qual Dishwshr, ENERGY STAR Qual Dryer, Range Hood, Gas Range, ENERGY STAR Qual Fridge, ENERGY STAR Qual Washer
- Flooring:
- Hardwood
- Heating Cooling Fuel:
- Water Heater:
- Basement Desc:
- Concrete Floor, Interior Access
Exterior Features
- Style of Residence:
- Federal, Tri-Level
- House Color:
- Light Blue
- Time Share:
- No
- Resort:
- No
- Exterior Desc:
- Exterior Details:
- Deck
- Amenities/Services:
- Land Desc.:
- Country Setting, River Frontage, In Town
- Suitable Land Usage:
- Roof Desc.:
- Other, Asphalt Shingle
- Driveway Desc.:
- Common/Shared, Paved
- Foundation Desc.:
- Stone
- Sewer Desc.:
- Community
- Garage/Parking:
- Yes
- Garage Spaces:
- 2
- Road Frontage:
- 73
Other Information
- List Date:
- 2025-02-16
- Last Updated:
- 2025-02-20 20:56:14


