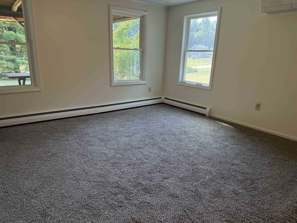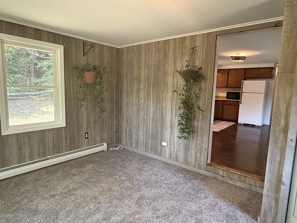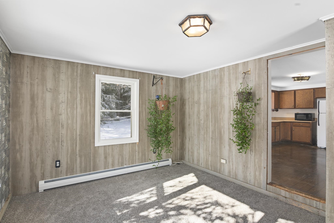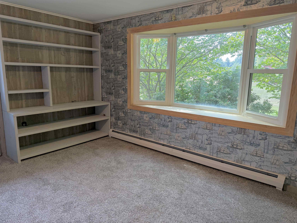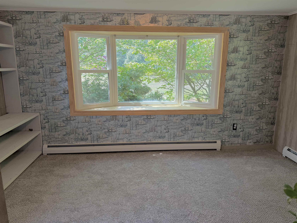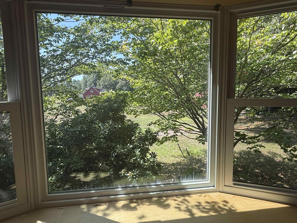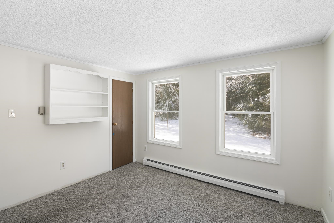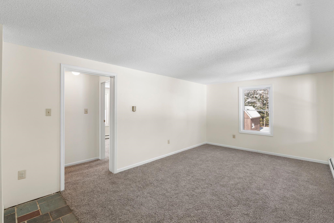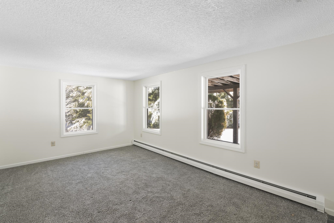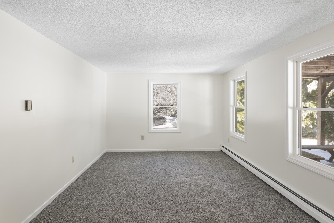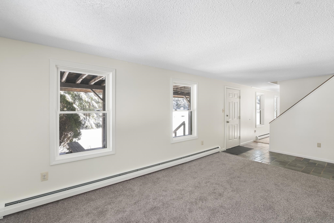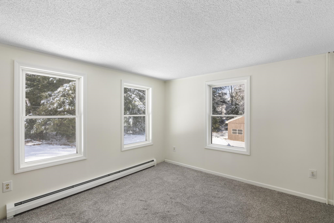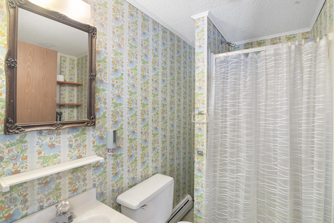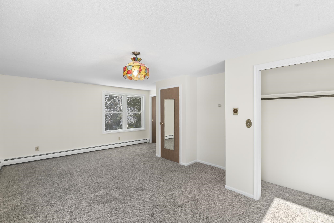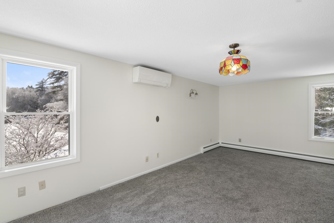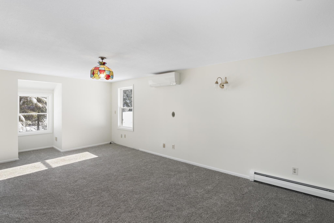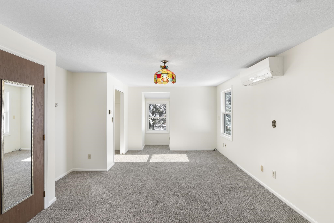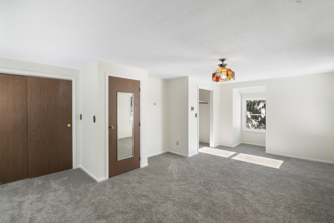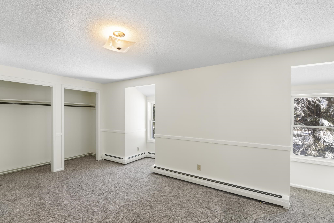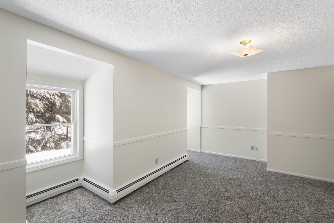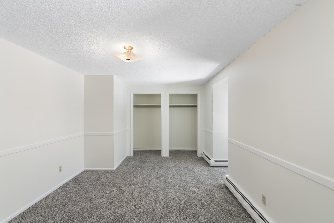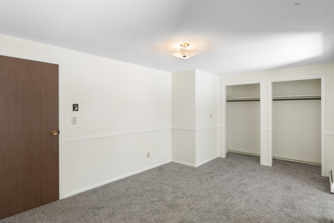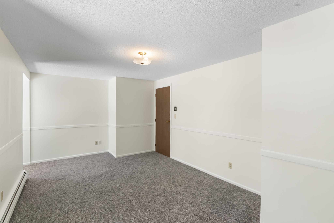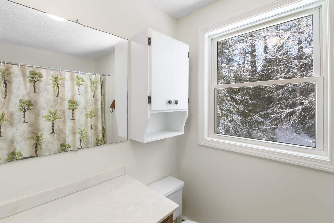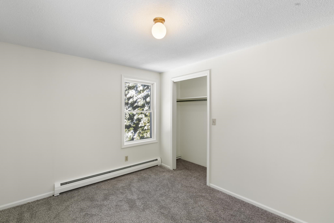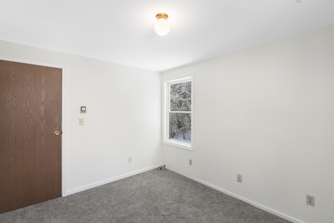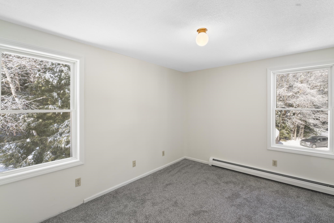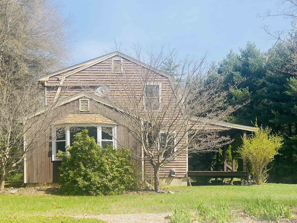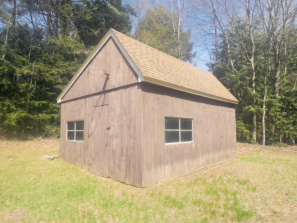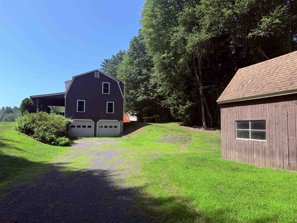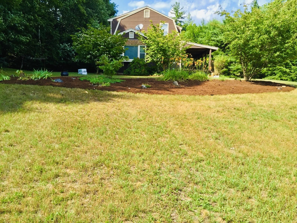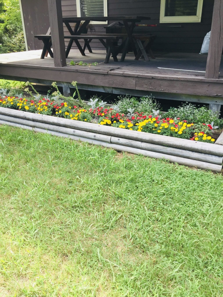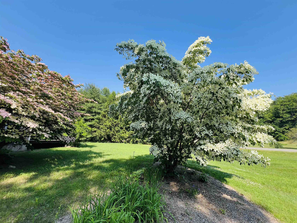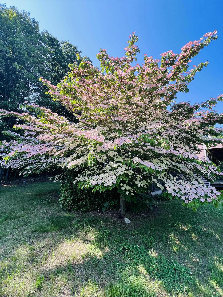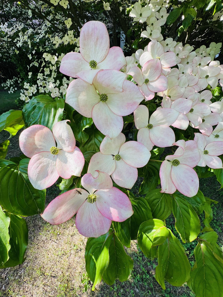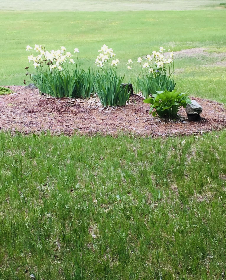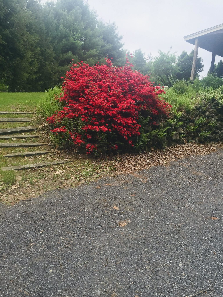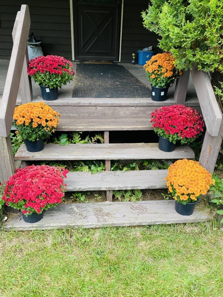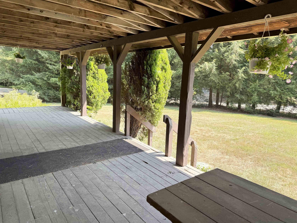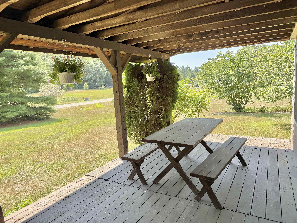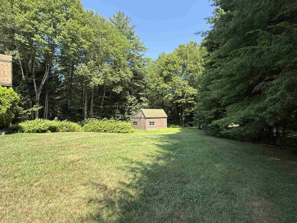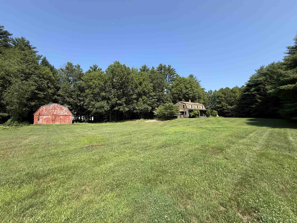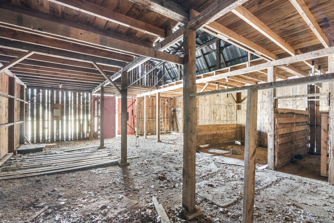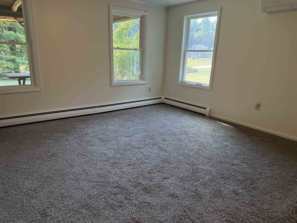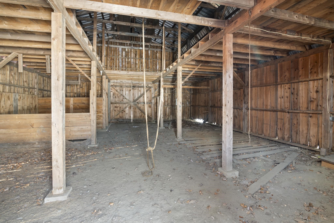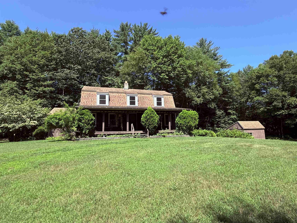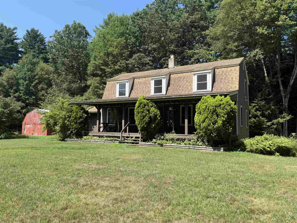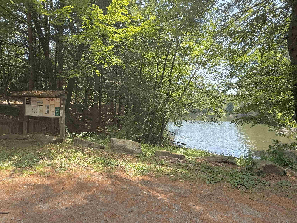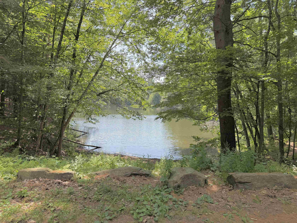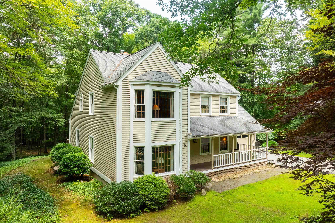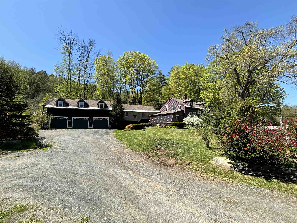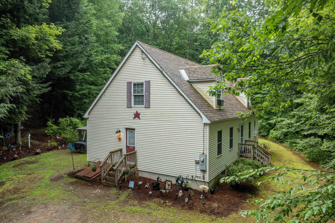1 of 55
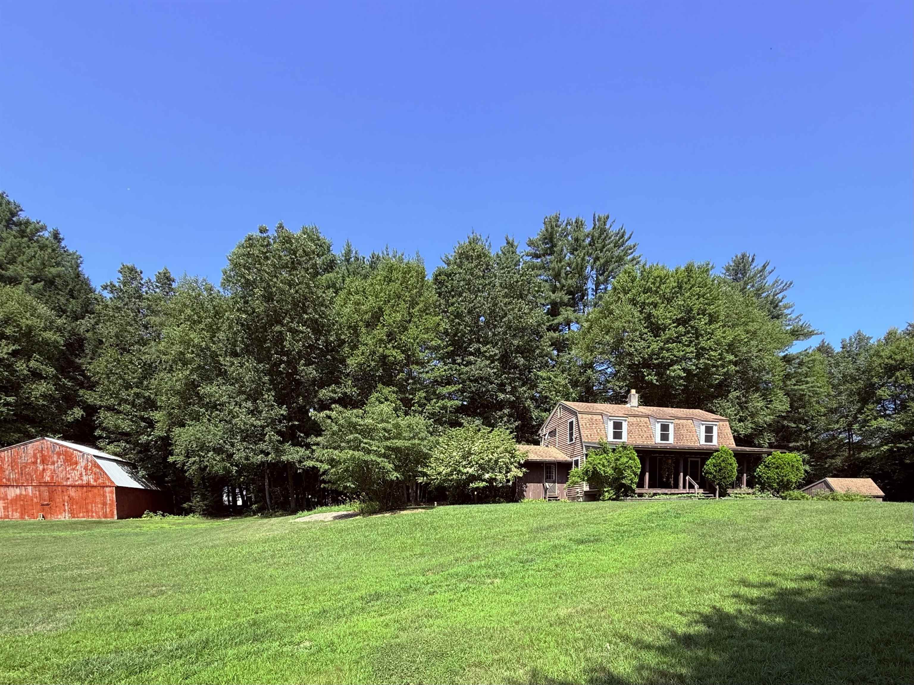
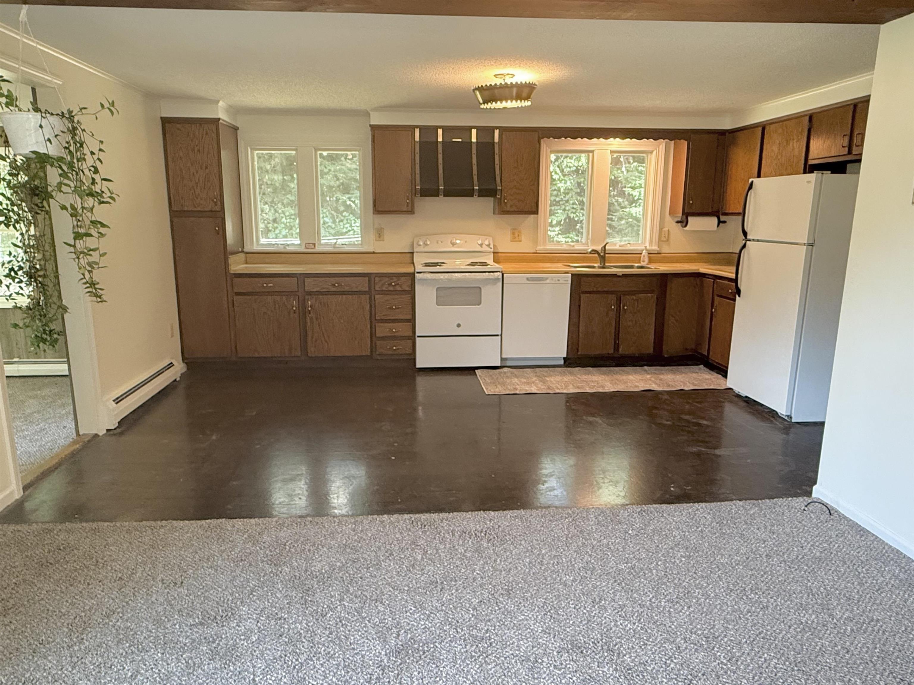
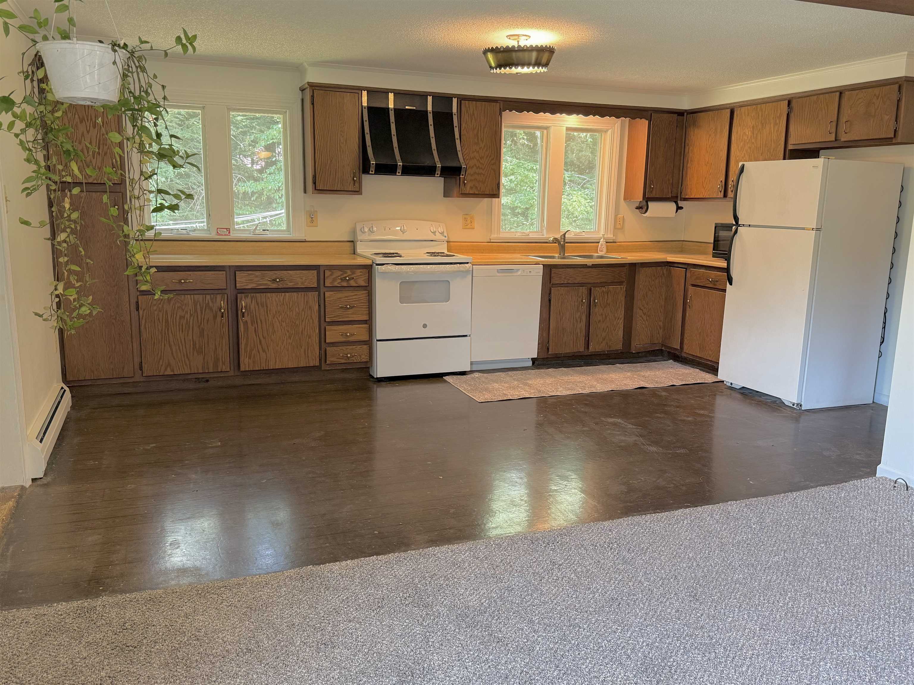
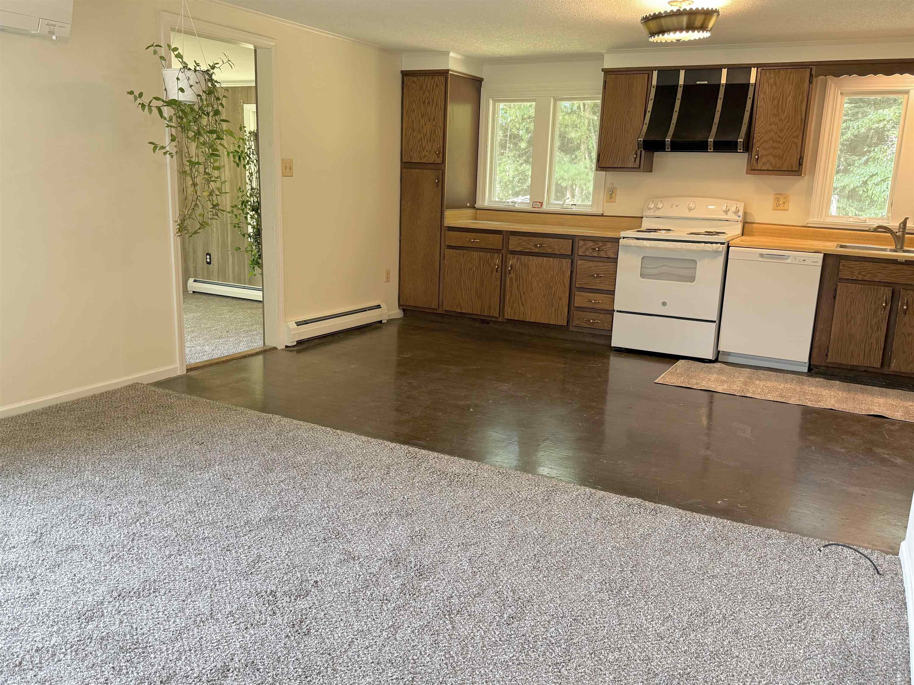
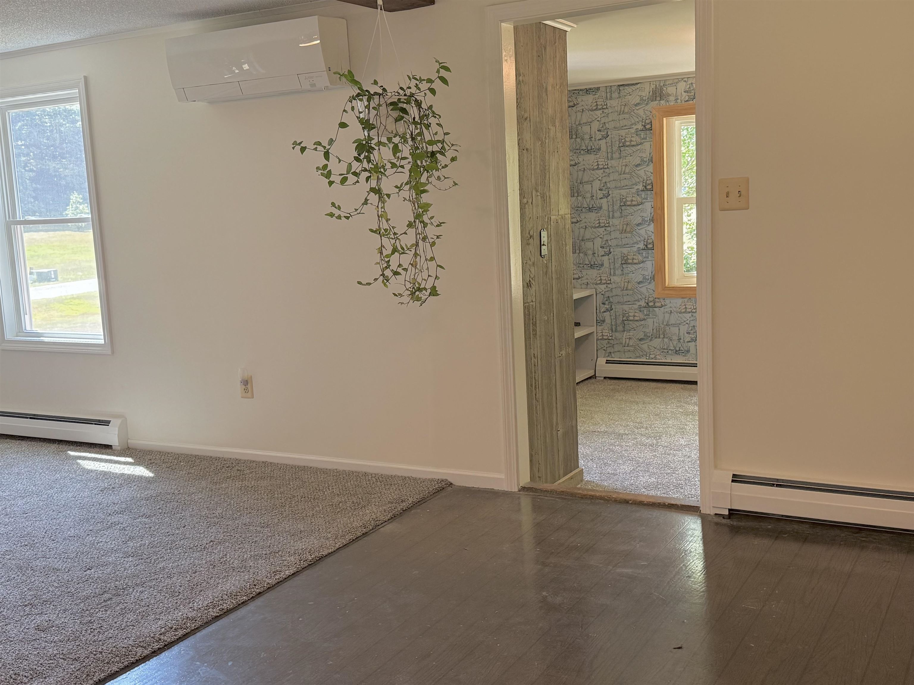
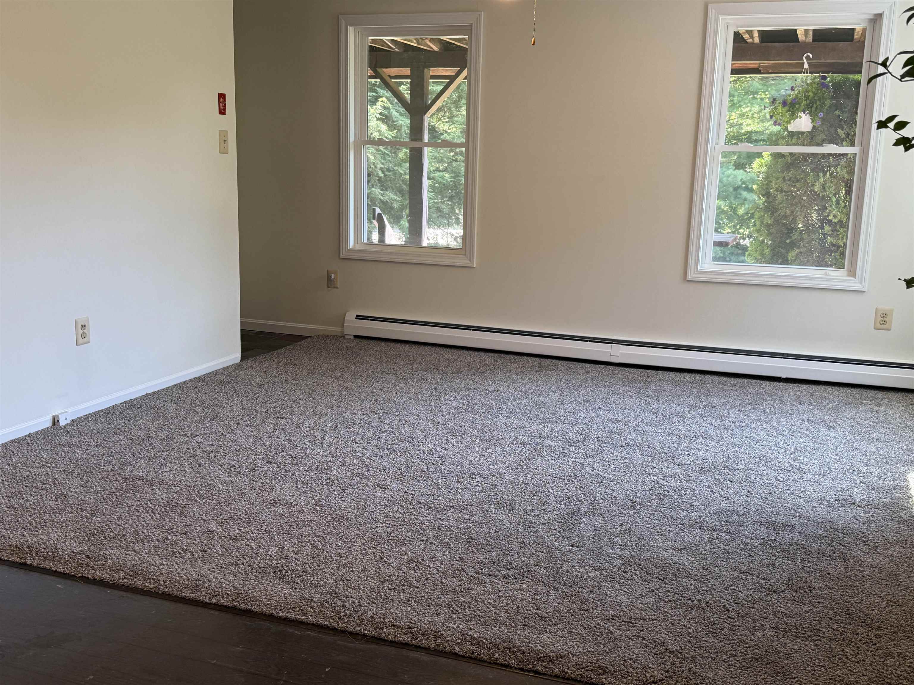
General Property Information
- Property Status:
- Active
- Price:
- $425, 000
- Assessed:
- $0
- Assessed Year:
- County:
- VT-Windham
- Acres:
- 2.00
- Property Type:
- Single Family
- Year Built:
- 1980
- Agency/Brokerage:
- Kristen Ziter Taylor
Brattleboro Area Realty - Bedrooms:
- 4
- Total Baths:
- 2
- Sq. Ft. (Total):
- 1958
- Tax Year:
- 2025
- Taxes:
- $4, 873
- Association Fees:
Set on a beautifully sunlit, spacious lot, this classic Vermont home offers the perfect balance of comfort, functionality, and charm. Tucked in a quiet neighborhood, the property features a generous layout with thoughtful updates throughout. Inside, enjoy fresh new carpet and paint, brand new energy-efficient windows, a new dishwasher and electric range, enhancing both aesthetics and practicality. The multi-zone boiler offers reliable heating, while the mini-splits provide supplemental heat in winter and cool relief in summer. Perfect for those seeking first-floor living, the main level includes a bedroom, full bath with step-in shower, laundry, open-concept kitchen and dining room, a spacious living room, and a cozy den. Upstairs, you’ll find two oversized bedrooms, an additional average-sized bedroom, and a full bath, ideal for family, guests, or a home office setup. There is a direct-entry two-car garage—no more scraping ice or unloading groceries in the rain. The Expansive yard is ideal for gardening, relaxing, or watching the wildlife. The covered porch offers a peaceful retreat for morning coffee or evening drinks. The oversized barn is excellent for storage, hobbies, or workshop space. Located equidistant to Brattleboro, VT and Greenfield, MA, with easy access to Boston (2 hours) and Bradley International Airport (1 hour). Vernon offers school choice for grades 7–12 and boasts a vibrant Recreation Department.
Interior Features
- # Of Stories:
- 2
- Sq. Ft. (Total):
- 1958
- Sq. Ft. (Above Ground):
- 1958
- Sq. Ft. (Below Ground):
- 0
- Sq. Ft. Unfinished:
- 1104
- Rooms:
- 8
- Bedrooms:
- 4
- Baths:
- 2
- Interior Desc:
- Dining Area, Kitchen/Dining, Natural Light, 1st Floor Laundry
- Appliances Included:
- Dryer, Electric Range, Refrigerator, Washer
- Flooring:
- Carpet, Laminate
- Heating Cooling Fuel:
- Water Heater:
- Basement Desc:
- Concrete, Concrete Floor, Full, Interior Stairs, Storage Space, Unfinished, Interior Access
Exterior Features
- Style of Residence:
- Multi-Level
- House Color:
- Brown
- Time Share:
- No
- Resort:
- Exterior Desc:
- Exterior Details:
- Barn, Outbuilding, Covered Porch, Shed, Triple Pane Window(s)
- Amenities/Services:
- Land Desc.:
- Country Setting, Deed Restricted, Level, Rural
- Suitable Land Usage:
- Roof Desc.:
- Shingle
- Driveway Desc.:
- Gravel
- Foundation Desc.:
- Poured Concrete
- Sewer Desc.:
- 1000 Gallon, Leach Field, On-Site Septic Exists
- Garage/Parking:
- Yes
- Garage Spaces:
- 2
- Road Frontage:
- 428
Other Information
- List Date:
- 2025-02-24
- Last Updated:
- 2025-02-24 14:46:02


