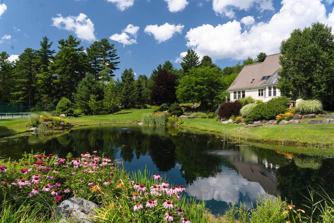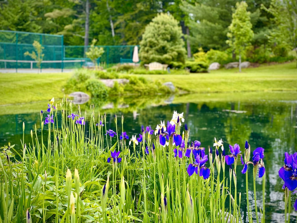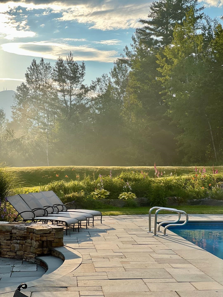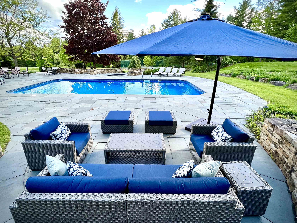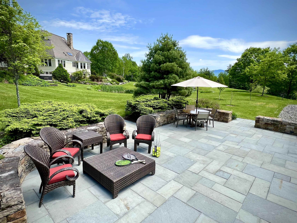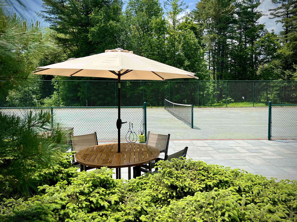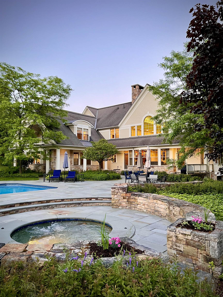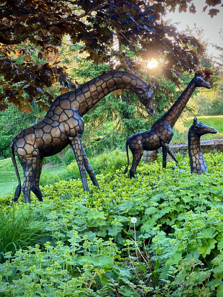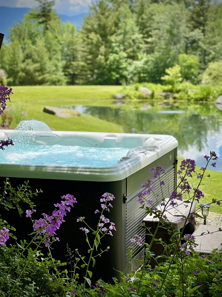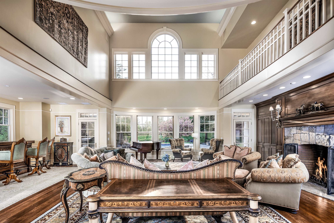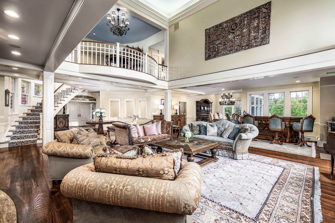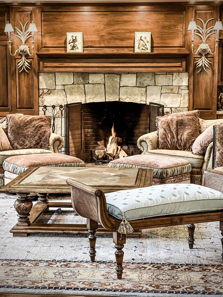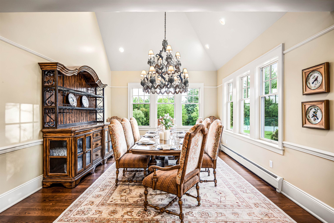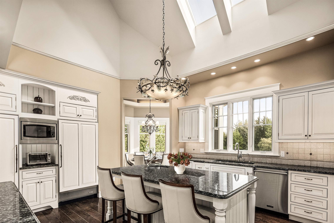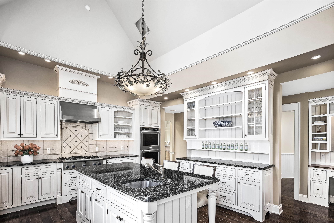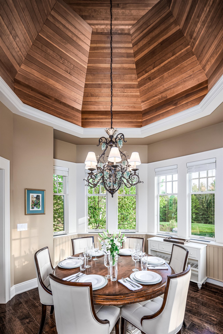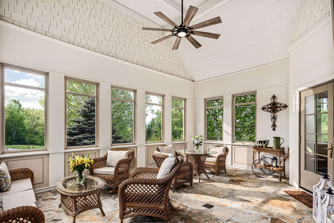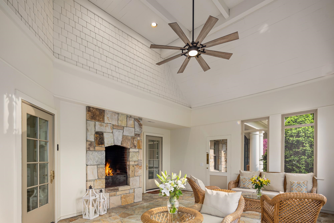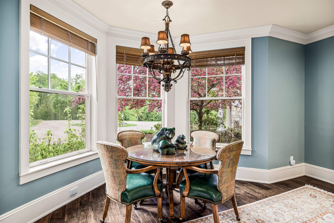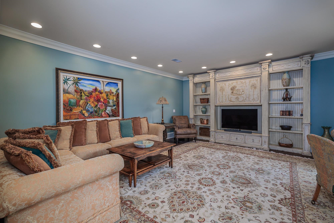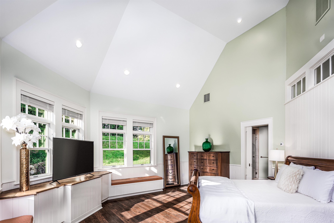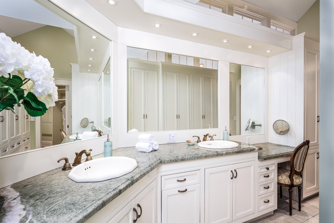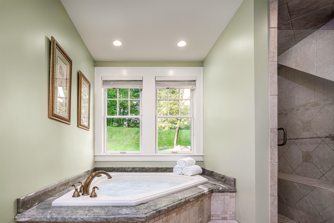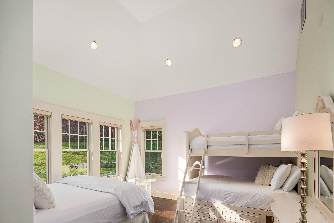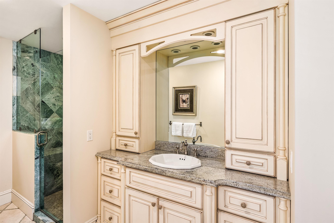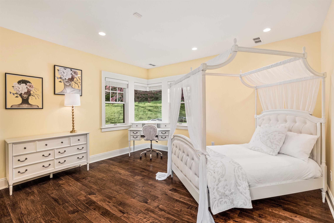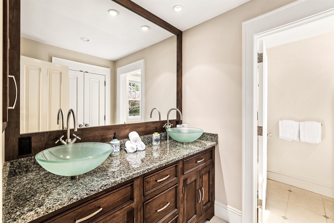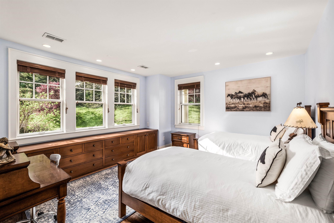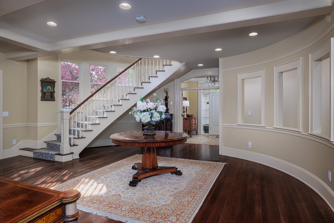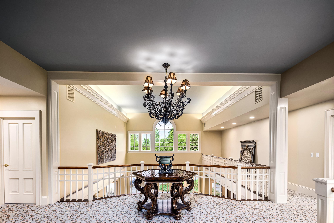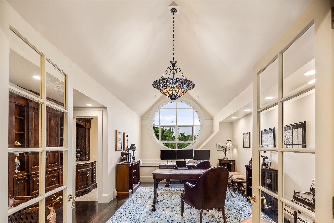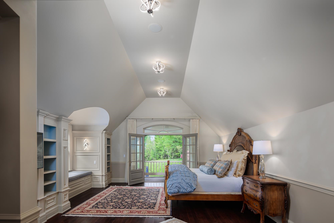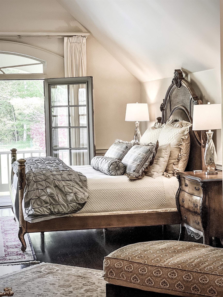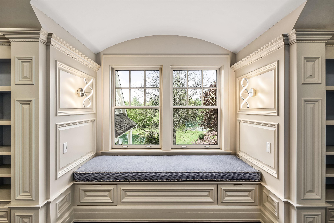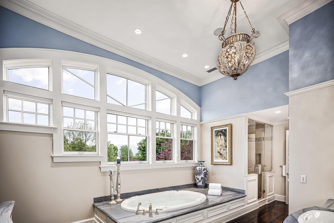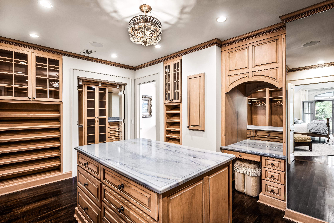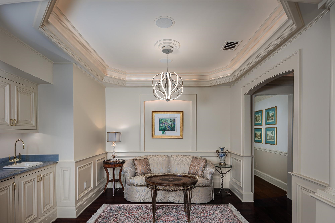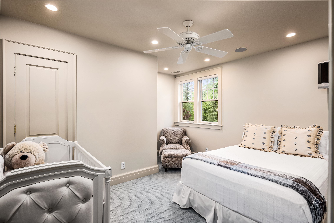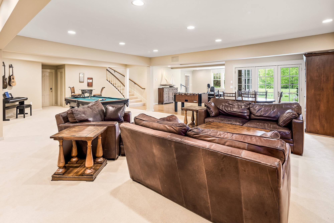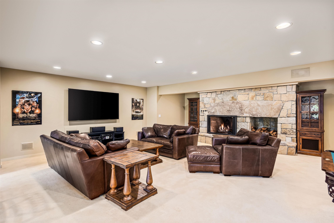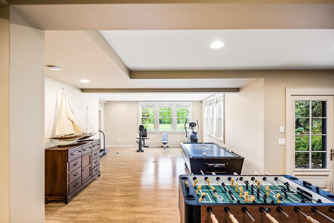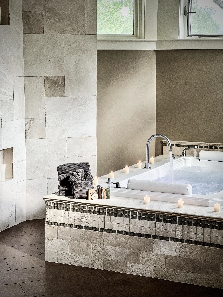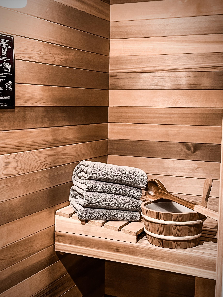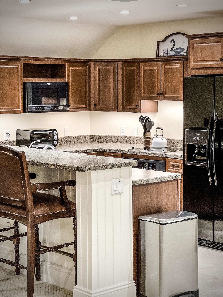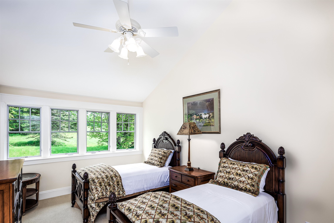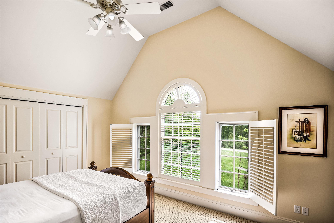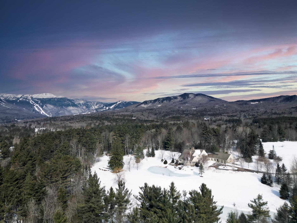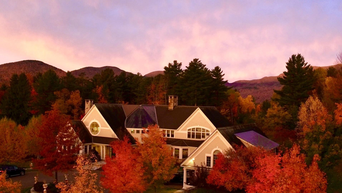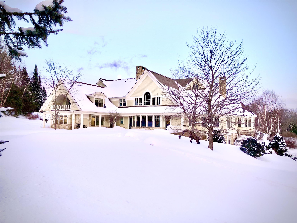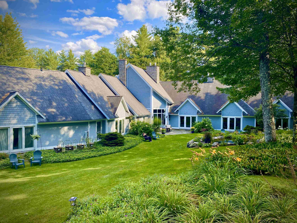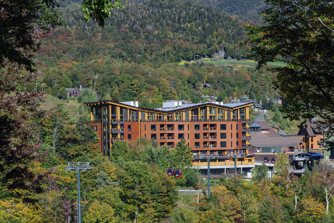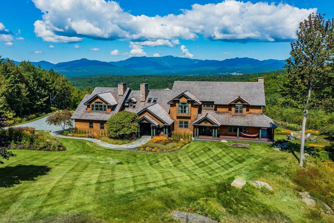1 of 55
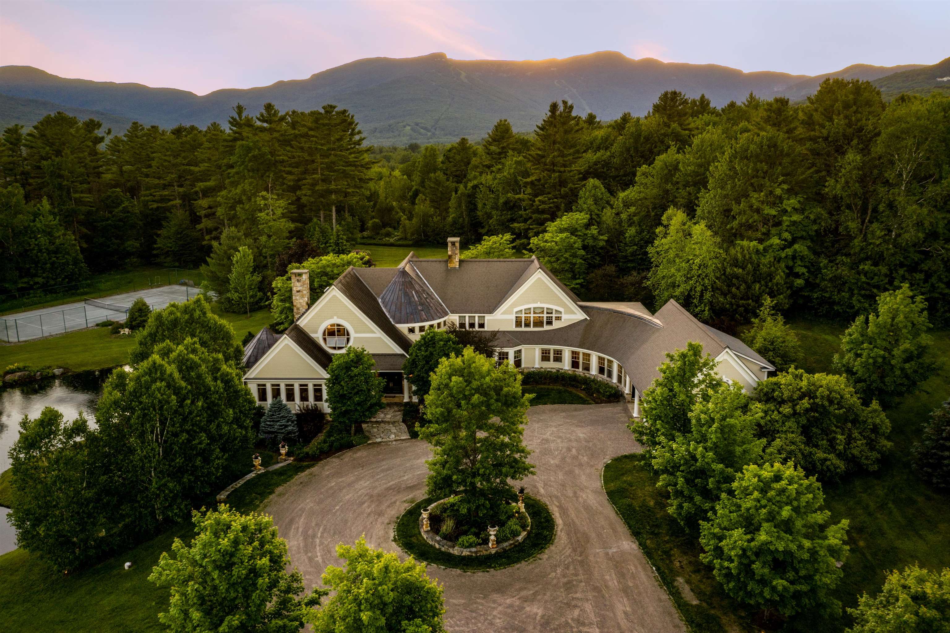
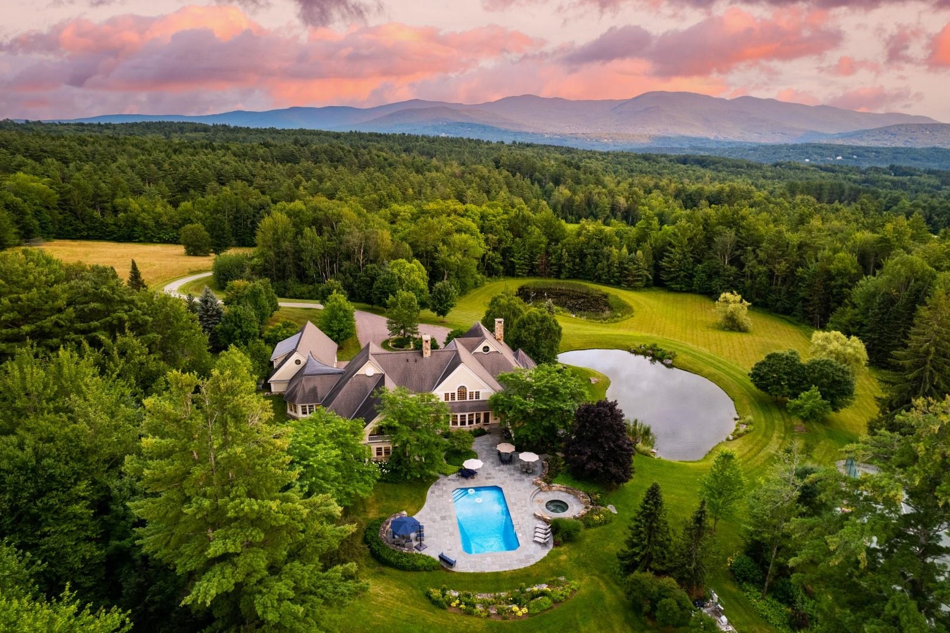
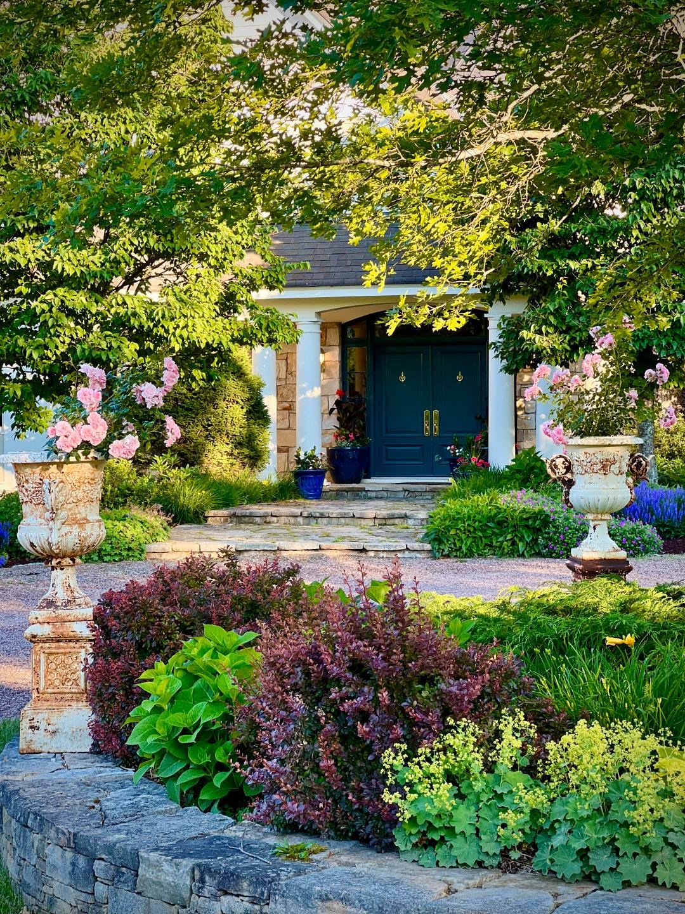
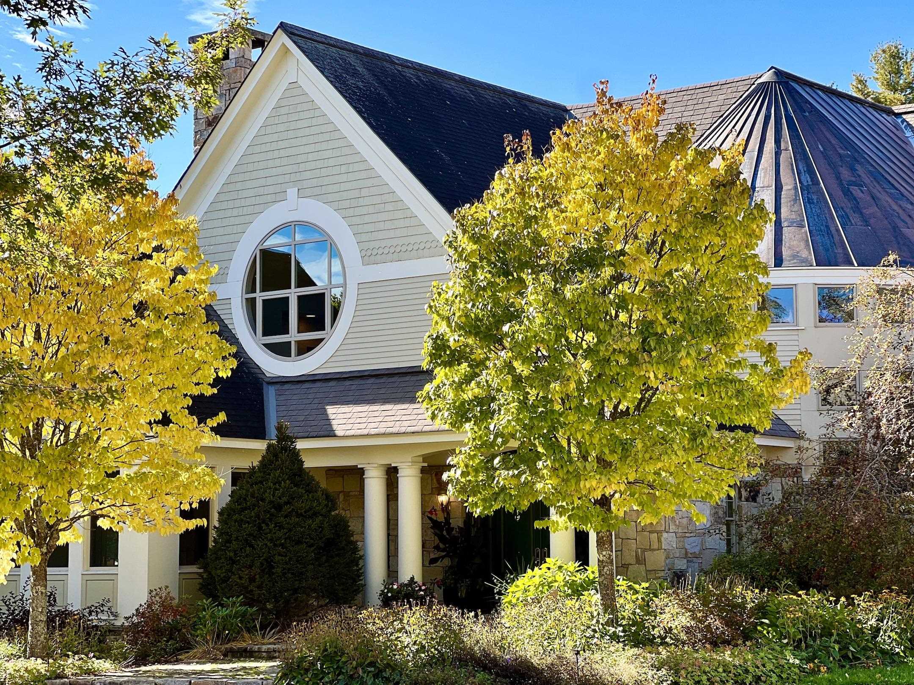
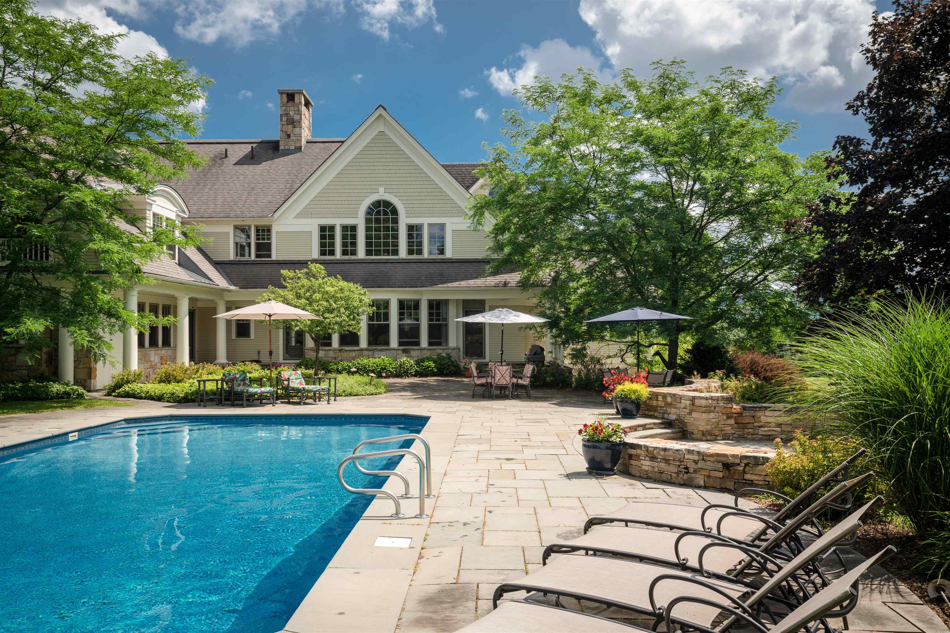
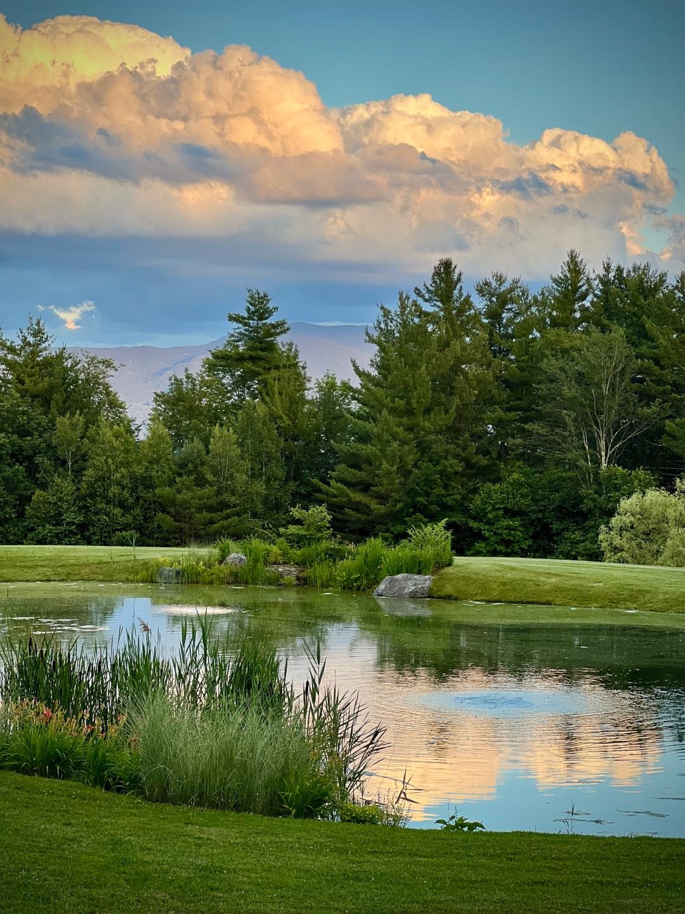
General Property Information
- Property Status:
- Active
- Price:
- $5, 950, 000
- Assessed:
- $0
- Assessed Year:
- County:
- VT-Lamoille
- Acres:
- 21.21
- Property Type:
- Single Family
- Year Built:
- 1996
- Agency/Brokerage:
- The Nancy Jenkins Team
Nancy Jenkins Real Estate - Bedrooms:
- 8
- Total Baths:
- 8
- Sq. Ft. (Total):
- 11434
- Tax Year:
- Taxes:
- $0
- Association Fees:
Nestled in the heart of Stowe in an unbeatable location, Eden is an extraordinary mountain estate set on 22± acres of lush greenery, offering the perfect blend of serenity, recreation, and refined living. This private sanctuary features exquisite gardens, twin ponds, a tennis court, a heated pool, and two hot tubs, creating an unparalleled retreat for relaxation and outdoor enjoyment. Beyond its impressive amenities, Eden boasts eight bedrooms and eight elegantly designed bathrooms with vaulted ceilings throughout. Take in stunning views of both Mount Mansfield and the Worcester Mountain Range. Just minutes from Stowe Mountain Resort, Eden offers direct access to trails for hiking, snowshoeing, and cross-country skiing in Wiessner Woods. With some of the best dining in Stowe close by, this remarkable estate presents a rare opportunity to experience the ultimate in beauty and mountain living.
Interior Features
- # Of Stories:
- 2
- Sq. Ft. (Total):
- 11434
- Sq. Ft. (Above Ground):
- 9460
- Sq. Ft. (Below Ground):
- 1974
- Sq. Ft. Unfinished:
- 835
- Rooms:
- 16
- Bedrooms:
- 8
- Baths:
- 8
- Interior Desc:
- Blinds, Cathedral Ceiling, Cedar Closet, Ceiling Fan, Dining Area, Wood Fireplace, 3+ Fireplaces, Hearth, In-Law/Accessory Dwelling, Kitchen Island, Primary BR w/ BA, Natural Light, Natural Woodwork, Sauna, Skylight, Soaking Tub, Indoor Storage, Surround Sound Wiring, Vaulted Ceiling, Walk-in Closet, Walk-in Pantry, Wet Bar, Window Treatment, Programmable Thermostat, 1st Floor Laundry
- Appliances Included:
- Gas Cooktop, ENERGY STAR Qual Dishwshr, Disposal, Dryer, Range Hood, Microwave, Mini Fridge, Double Oven, Refrigerator, Trash Compactor, Water Heater off Boiler, Owned Water Heater
- Flooring:
- Carpet, Ceramic Tile, Hardwood, Slate/Stone, Tile
- Heating Cooling Fuel:
- Water Heater:
- Basement Desc:
- Climate Controlled, Daylight, Finished, Interior Stairs, Storage Space, Walkout
Exterior Features
- Style of Residence:
- Contemporary
- House Color:
- Beige
- Time Share:
- No
- Resort:
- Exterior Desc:
- Exterior Details:
- Balcony, Garden Space, Hot Tub, In-Ground Pool, Covered Porch, Sauna, Tennis Court
- Amenities/Services:
- Land Desc.:
- Country Setting, Interior Lot, Landscaped, Mountain View, Open, Pond, Pond Frontage, Recreational, Secluded, Ski Area, Trail/Near Trail, View, Walking Trails, Water View, Wooded, Abuts Conservation, Mountain, Near Paths, Near Skiing
- Suitable Land Usage:
- Roof Desc.:
- Architectural Shingle
- Driveway Desc.:
- Crushed Stone
- Foundation Desc.:
- Concrete
- Sewer Desc.:
- 1500+ Gallon, Private, Septic
- Garage/Parking:
- Yes
- Garage Spaces:
- 3
- Road Frontage:
- 1000
Other Information
- List Date:
- 2025-03-20
- Last Updated:


