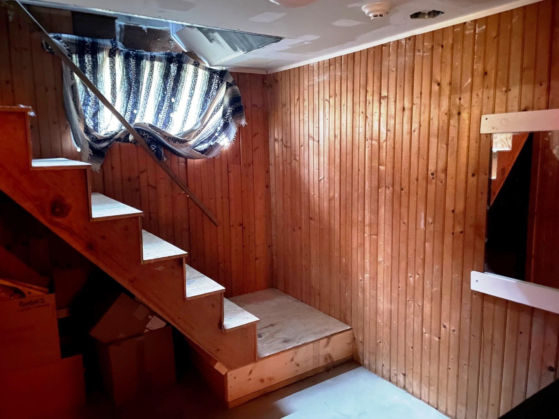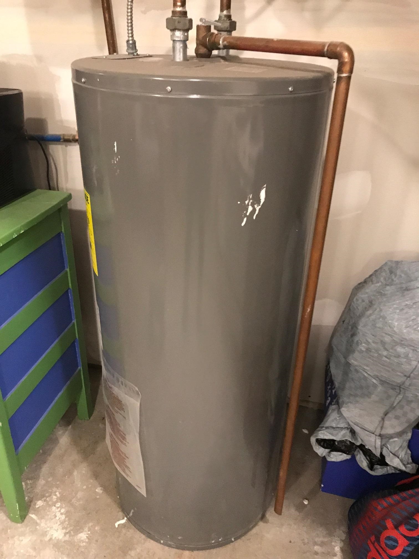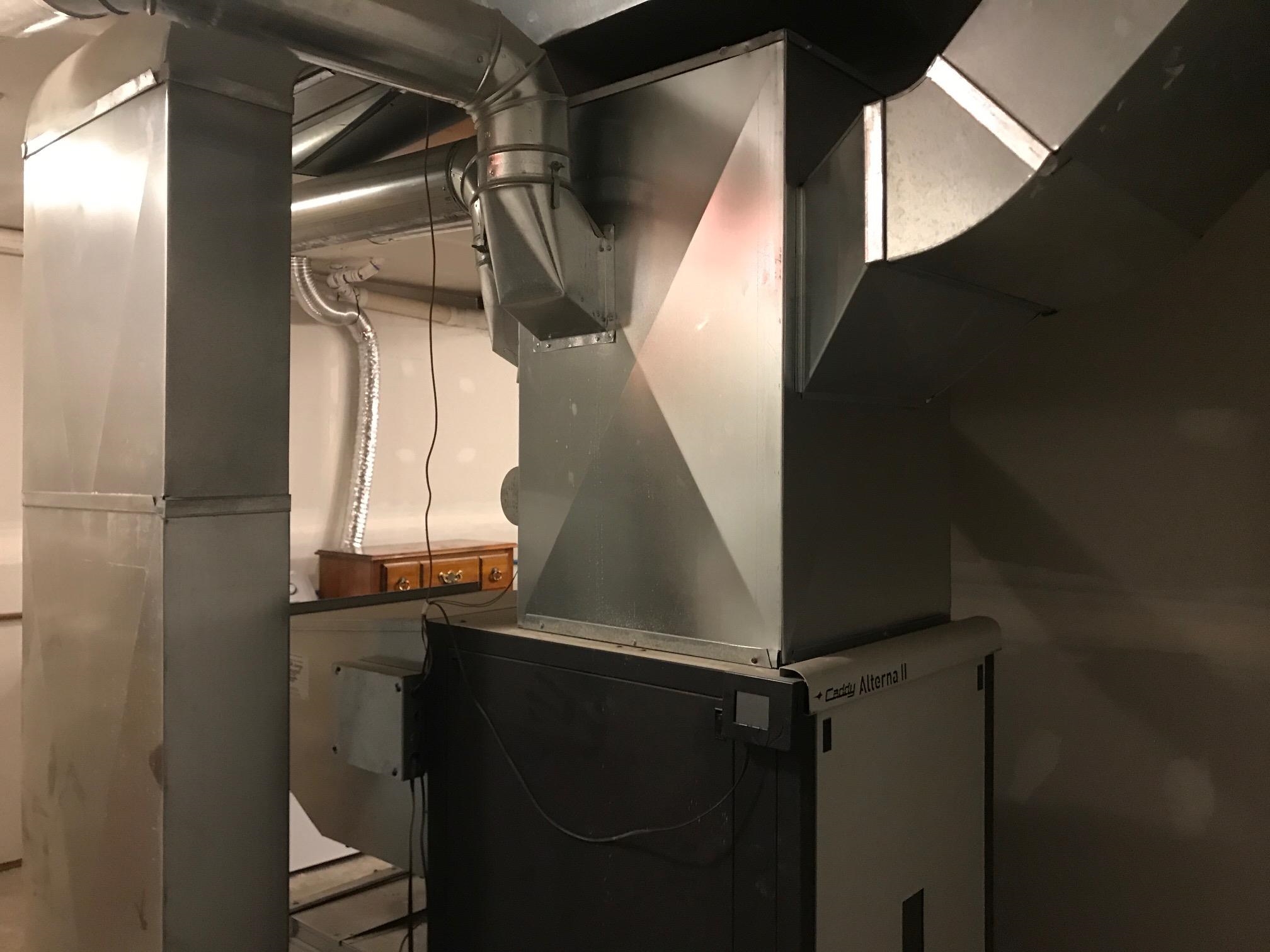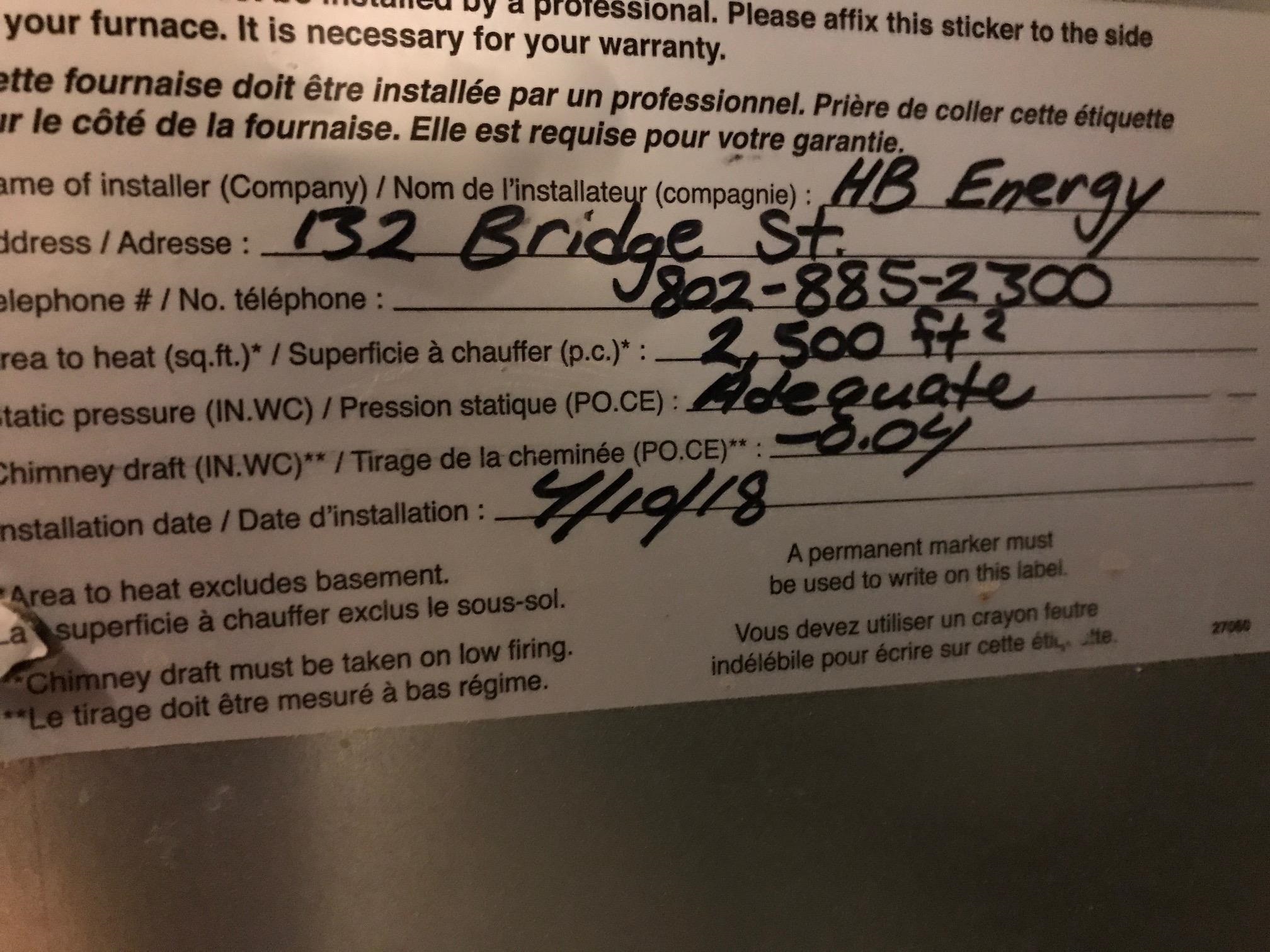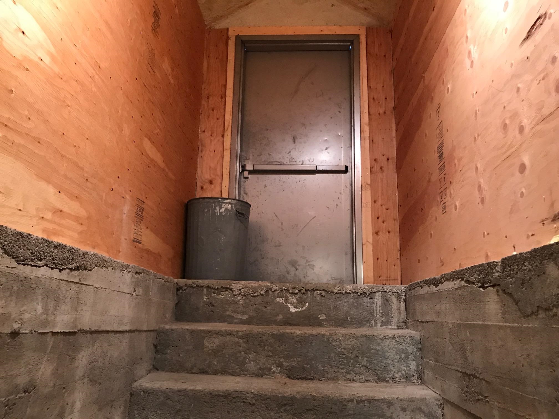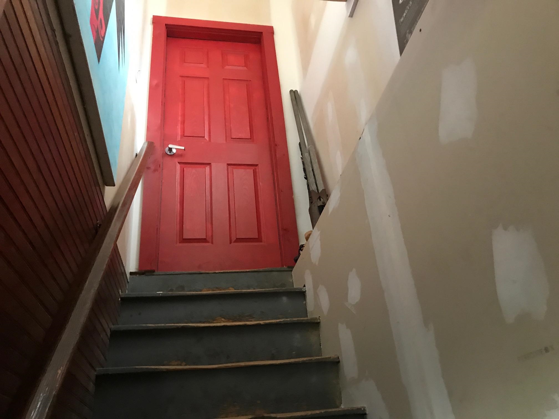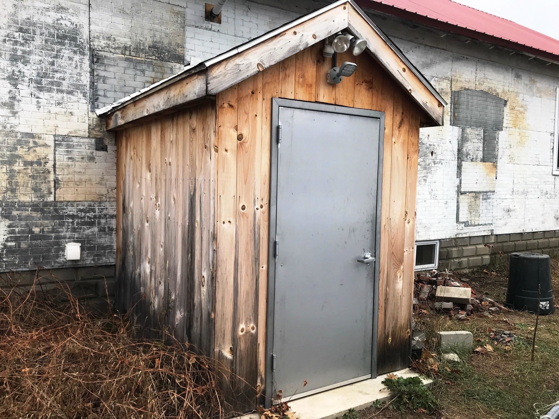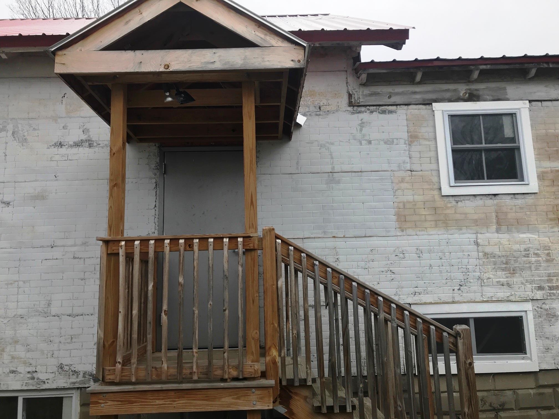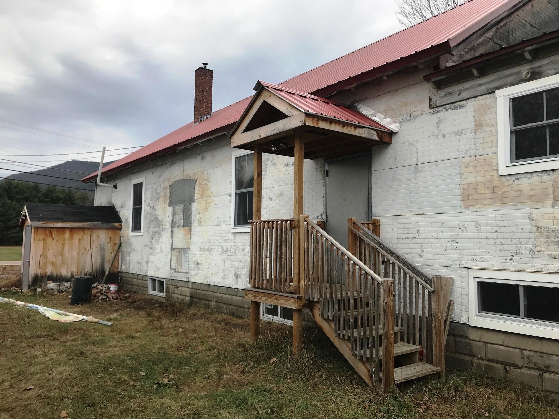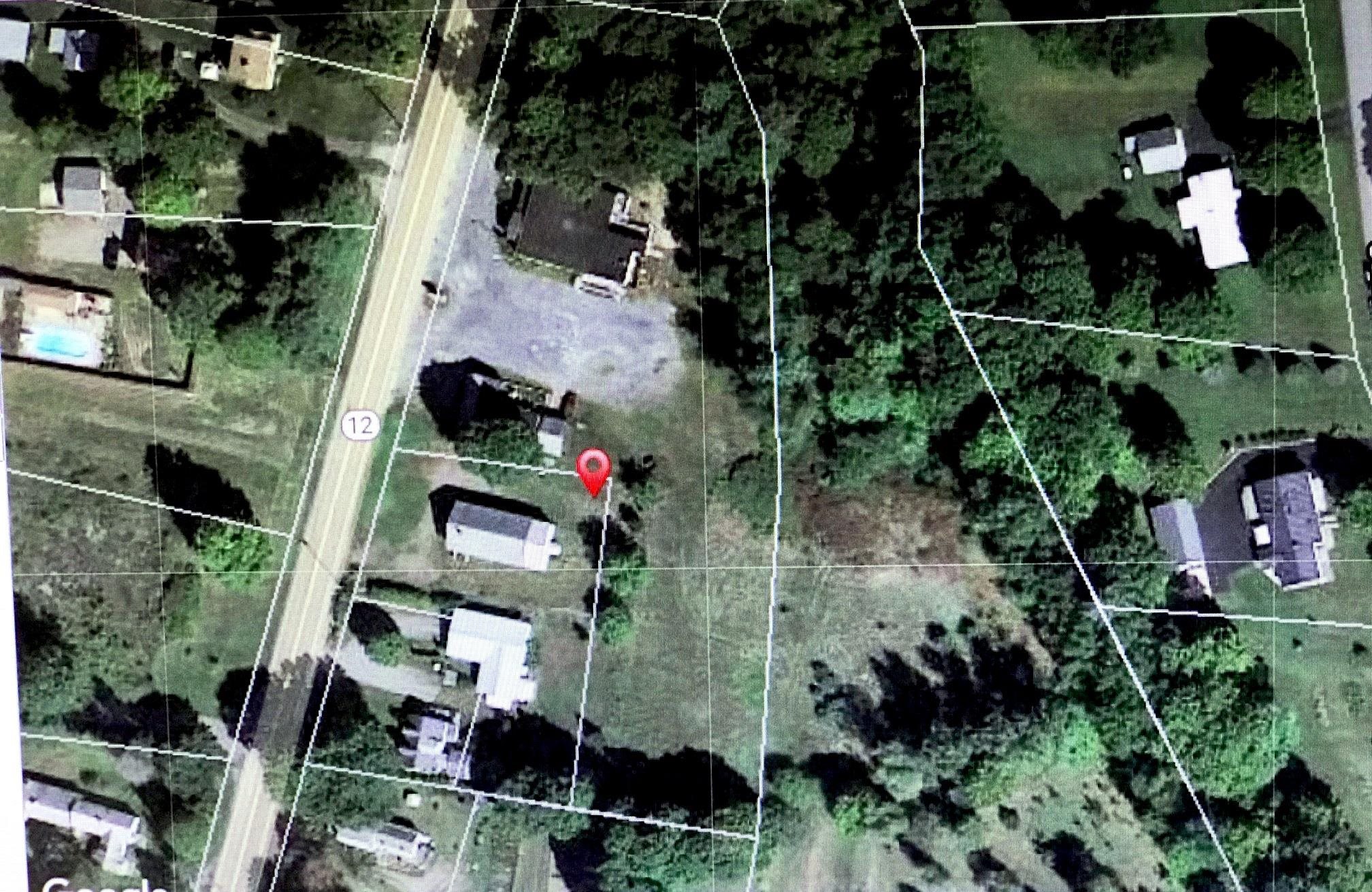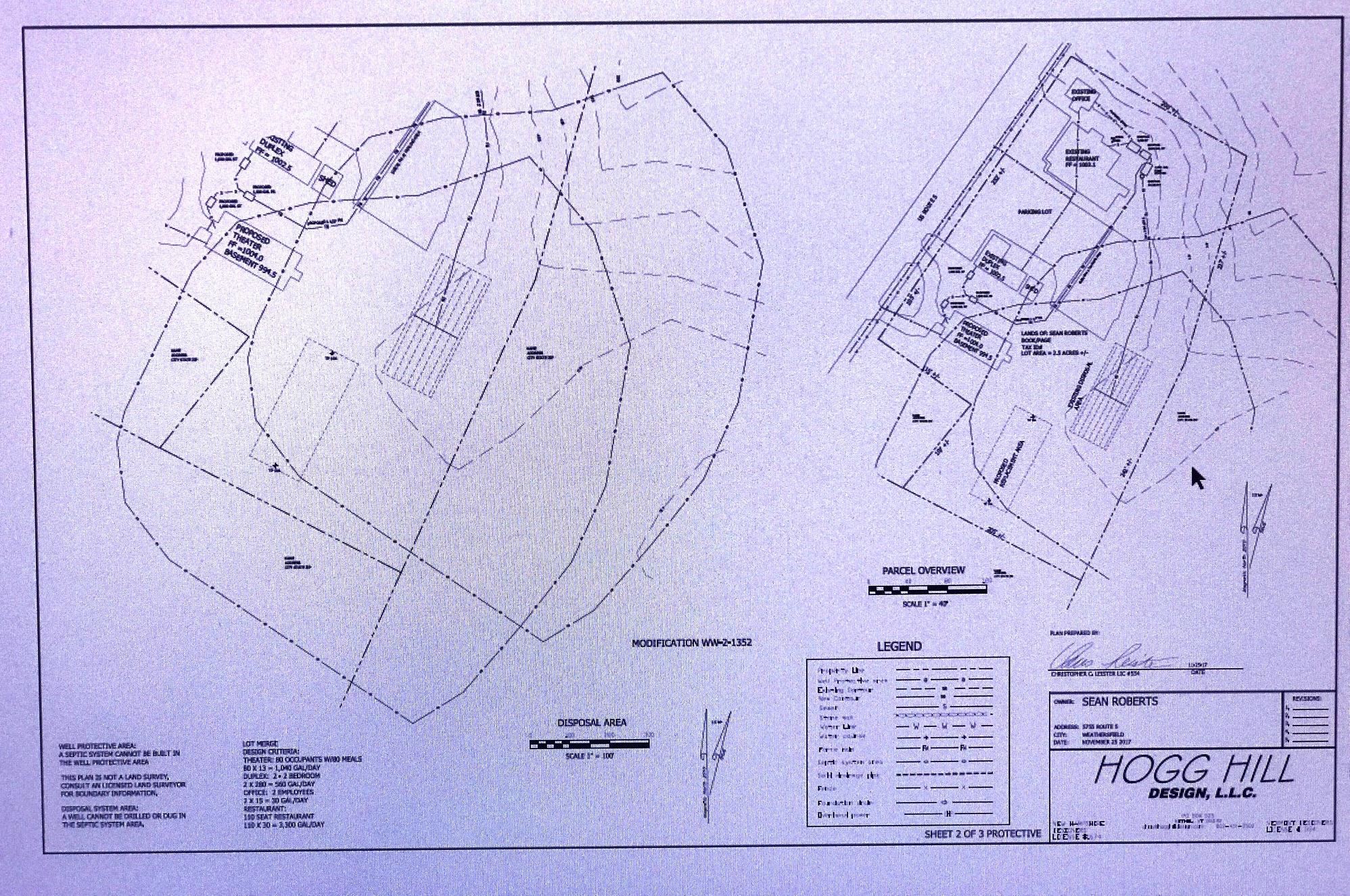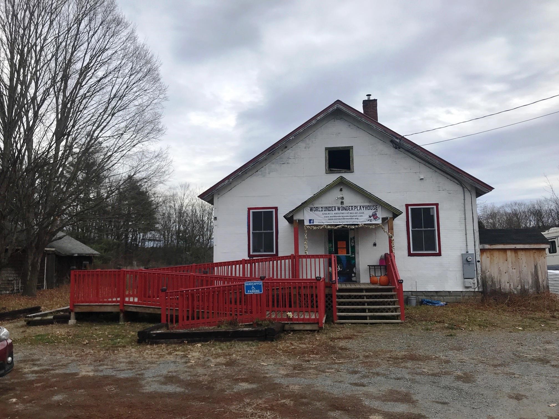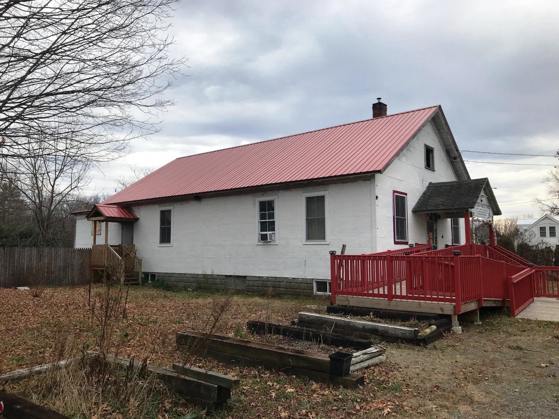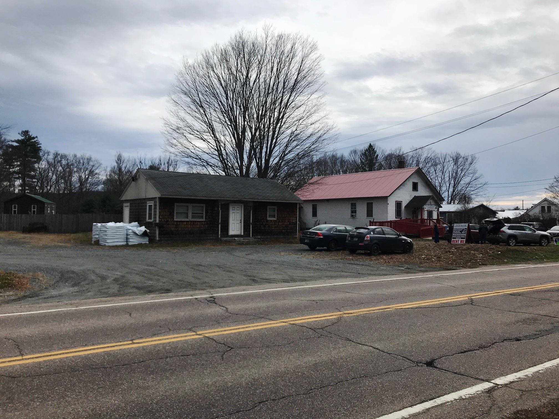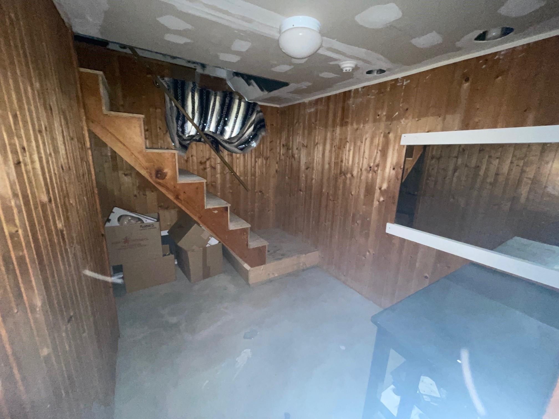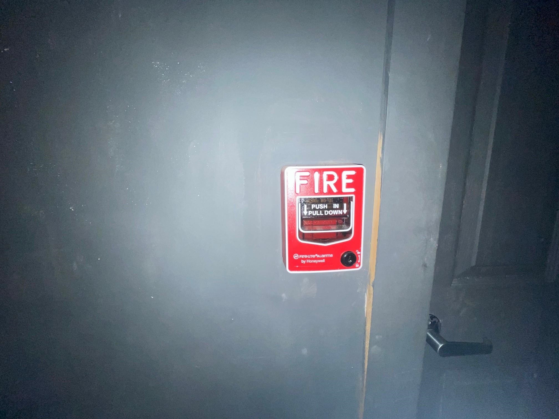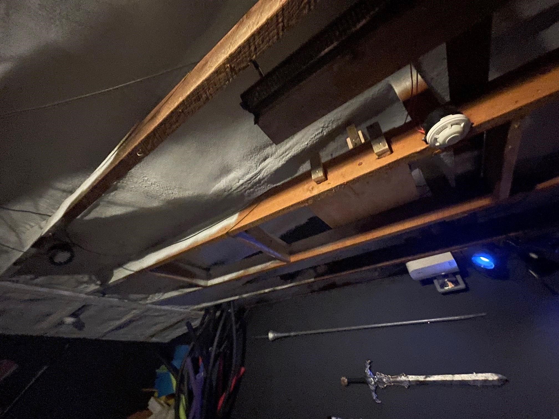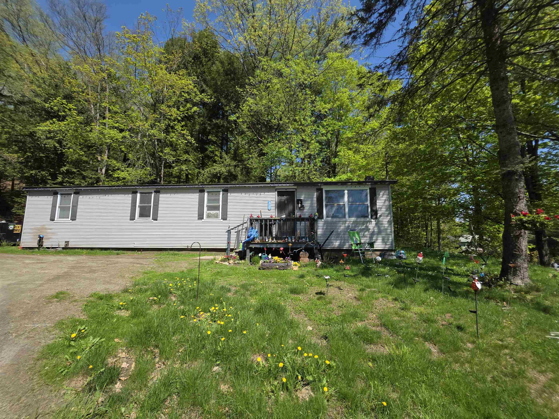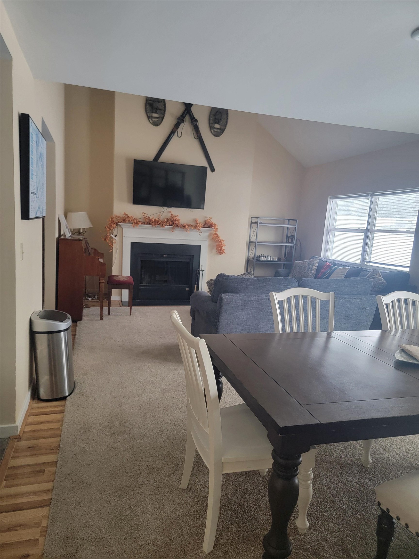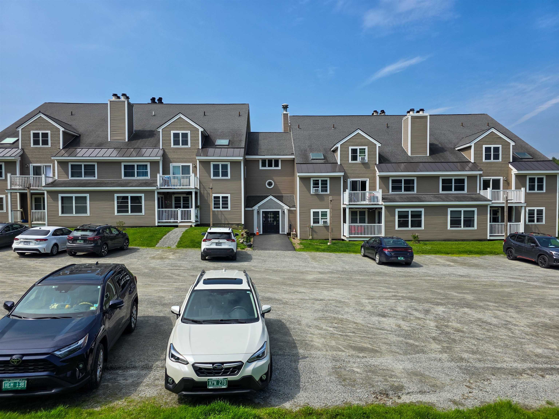1 of 23
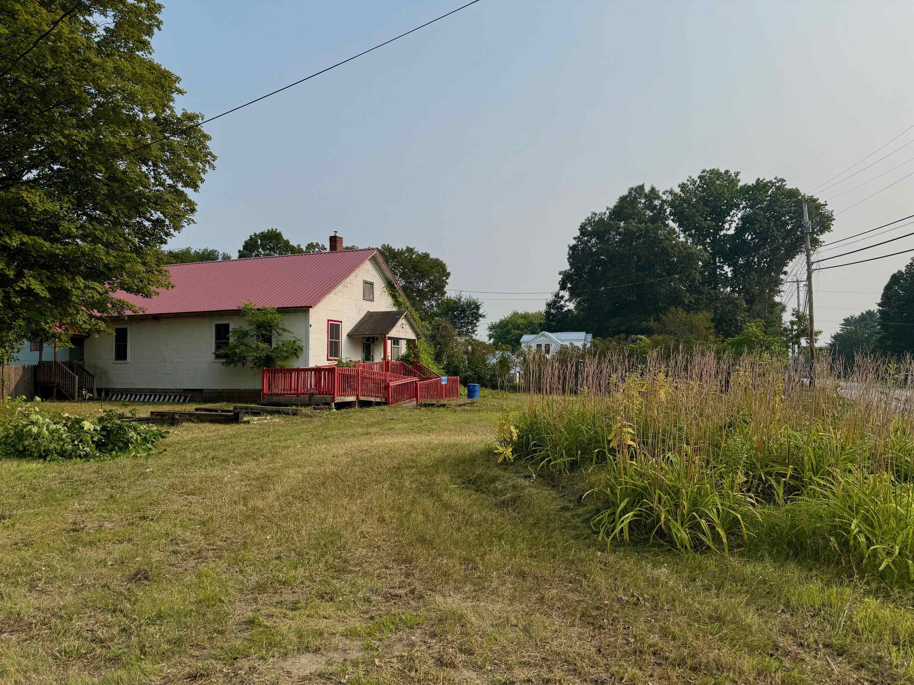
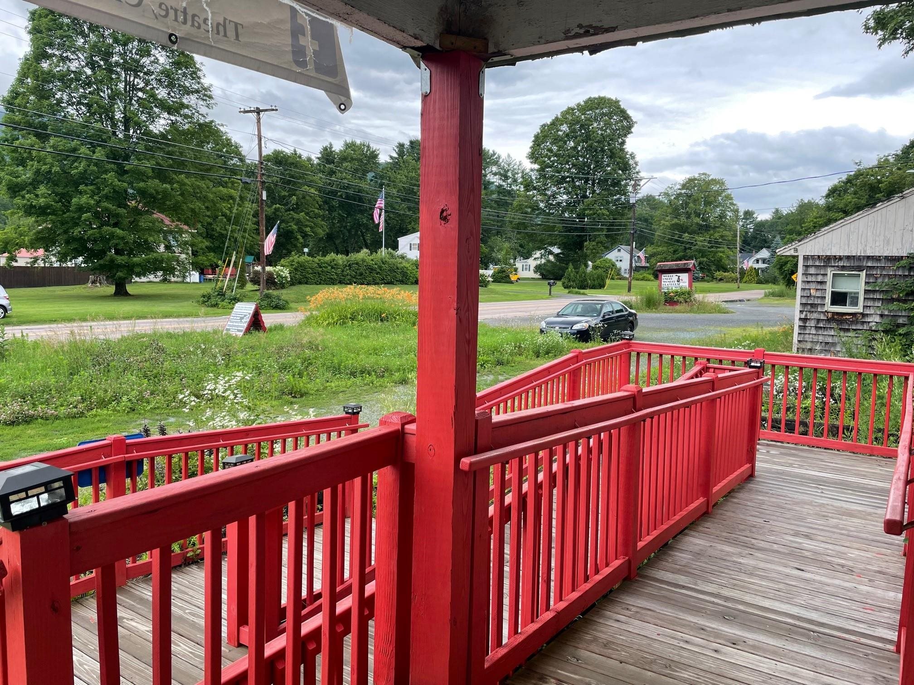
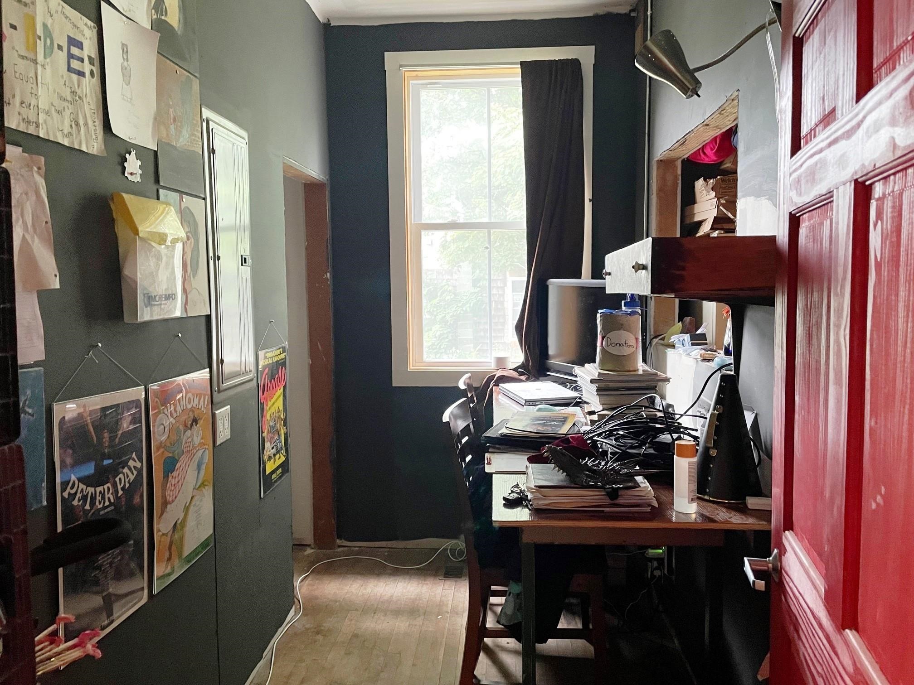
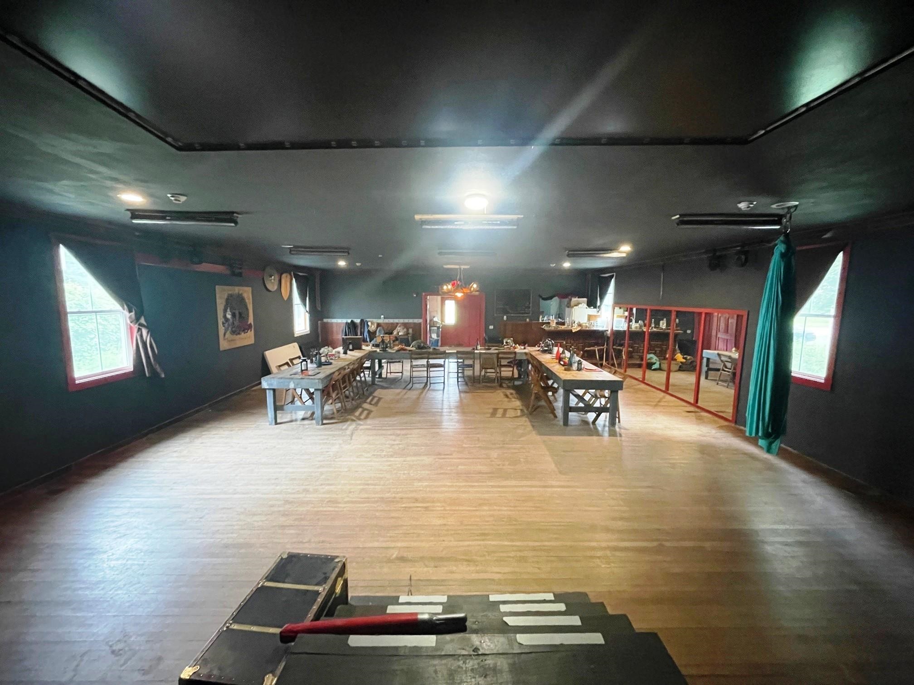
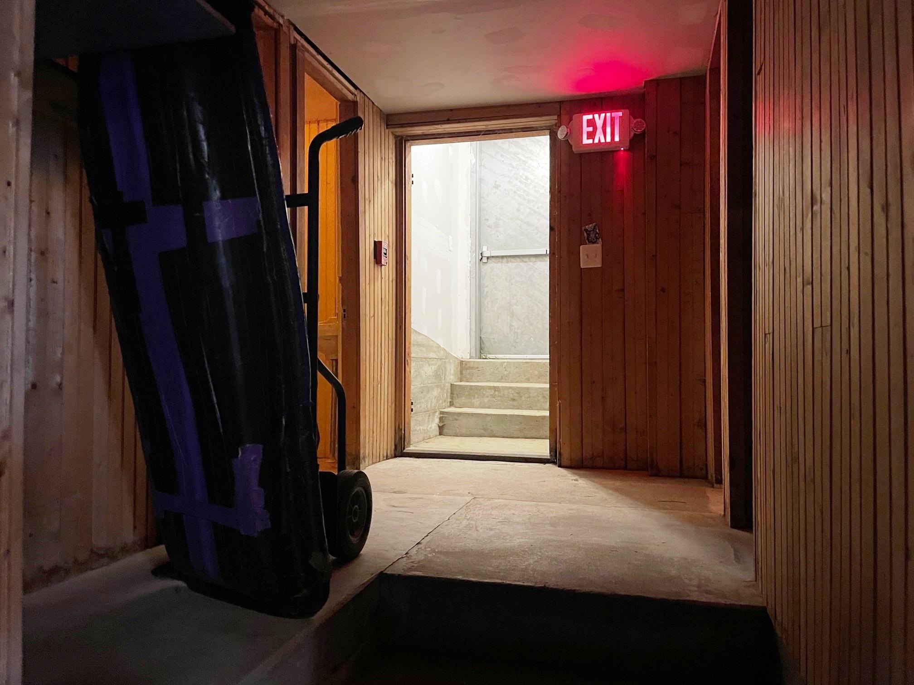
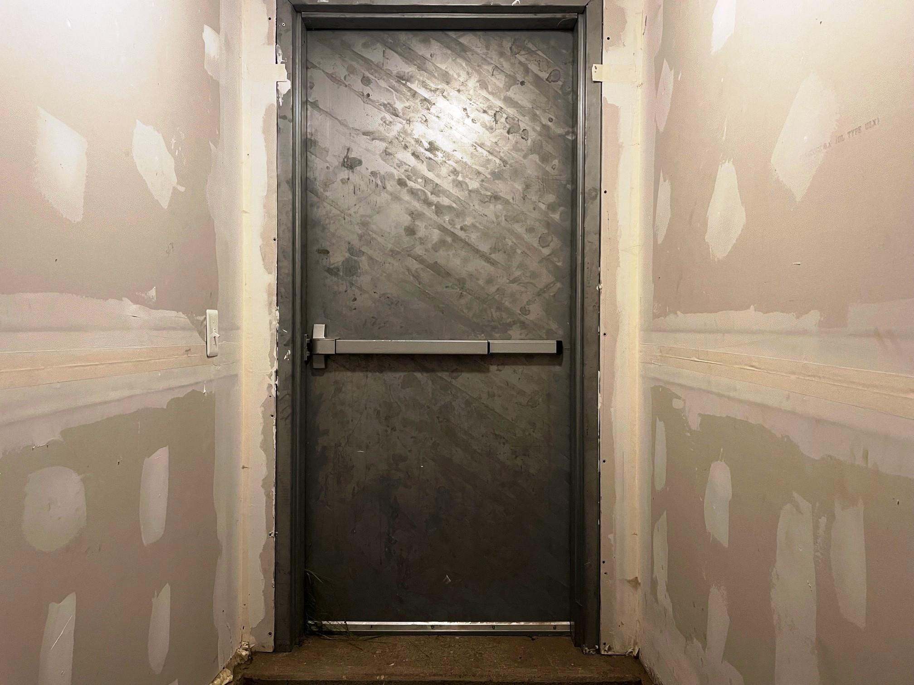
General Property Information
- Property Status:
- Active
- Price:
- $199, 999
- Assessed:
- $0
- Assessed Year:
- 2023
- County:
- VT-Windsor
- Acres:
- 0.60
- Property Type:
- Single Family
- Year Built:
- 1940
- Agency/Brokerage:
- Deb Roberts
RE/MAX Upper Valley - Bedrooms:
- 2
- Total Baths:
- 1
- Sq. Ft. (Total):
- 2250
- Tax Year:
- 2024
- Taxes:
- $2, 180
- Association Fees:
New improved price for a Buyer $199, 999 Ideal for conversion into a spacious single-family home or potentially a duplex.Open floor plan with soaring ceilings and wood flooring throughout. The structure includes a full bathroom, a partial kitchen, and the framework for two bedrooms— New hot air heating oil system install fall 2024 The building was officially approved for residential use in 2023. Recent upgrades enhance the property's appeal, including a new hot-air oil furnace, full foam insulation, new windows and doors (2018), anew electrical system (2018), and a handicap-accessible ramp to the front entrance. The full, walk-out concrete basement features high ceilings, multiple entry points(including a secondary "dog house" access), and offers excellent additional space for storage or further development. Septic system includes a 1, 500-gallon tank and a pump chamber (installed in 2018), connected to a shared septic field rated for 700 gallons/day. The property provides ample parking for at least four vehicles. With flexible zoning, ample space, and key infrastructure already in place, this unique building presents a rare opportunity for creative redevelopment. Conversion to a duplex may be possible with appropriate permitting. Agent has ownership interest.
Interior Features
- # Of Stories:
- 1
- Sq. Ft. (Total):
- 2250
- Sq. Ft. (Above Ground):
- 2250
- Sq. Ft. (Below Ground):
- 0
- Sq. Ft. Unfinished:
- 2250
- Rooms:
- 3
- Bedrooms:
- 2
- Baths:
- 1
- Interior Desc:
- Kitchen/Living
- Appliances Included:
- Refrigerator, Electric Stove, Electric Water Heater
- Flooring:
- Hardwood
- Heating Cooling Fuel:
- Water Heater:
- Basement Desc:
- Concrete, Concrete Floor, Daylight, Full, Exterior Stairs, Interior Stairs, Unfinished, Walkout, Exterior Access, Basement Stairs
Exterior Features
- Style of Residence:
- Ranch
- House Color:
- white
- Time Share:
- No
- Resort:
- No
- Exterior Desc:
- Exterior Details:
- ENERGY STAR Qual Doors, Covered Porch, Double Pane Window(s), Handicap Modified
- Amenities/Services:
- Land Desc.:
- City Lot, Level
- Suitable Land Usage:
- Commercial, Mixed Use, Recreation, Residential
- Roof Desc.:
- Metal
- Driveway Desc.:
- Dirt
- Foundation Desc.:
- Concrete
- Sewer Desc.:
- Septic Shared
- Garage/Parking:
- No
- Garage Spaces:
- 0
- Road Frontage:
- 105
Other Information
- List Date:
- 2025-05-01
- Last Updated:


