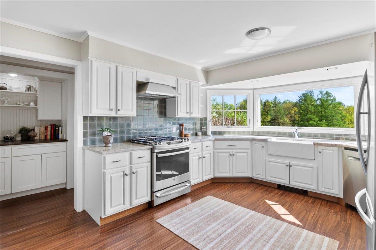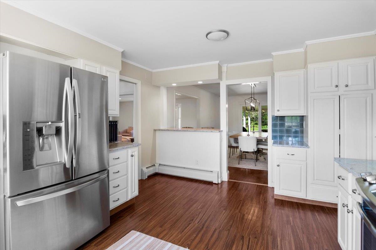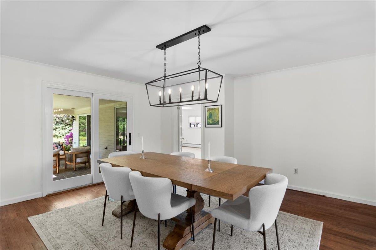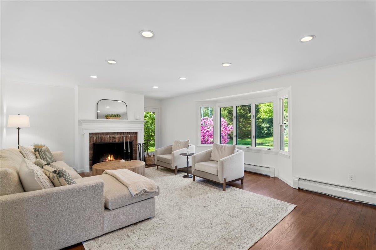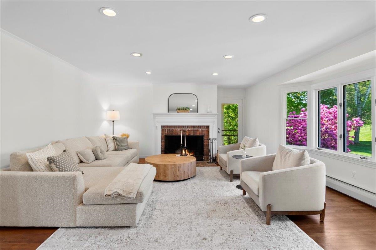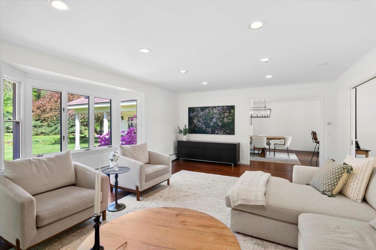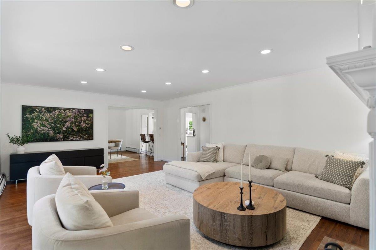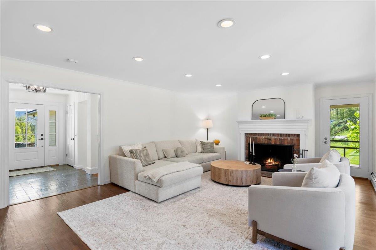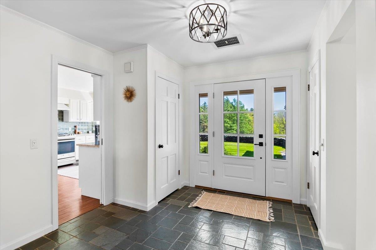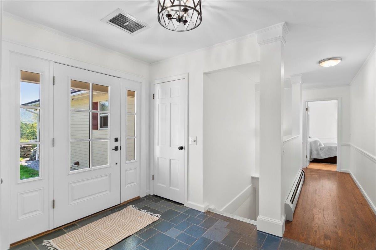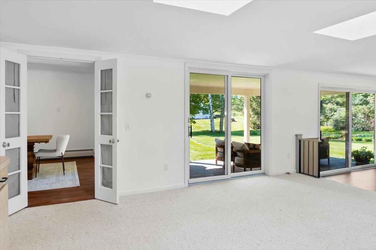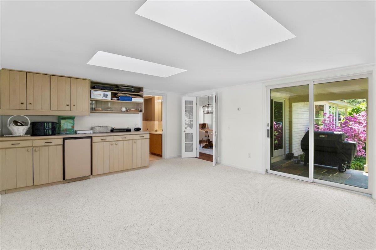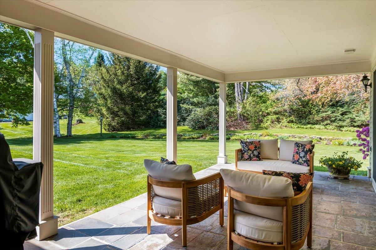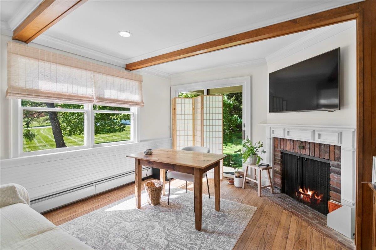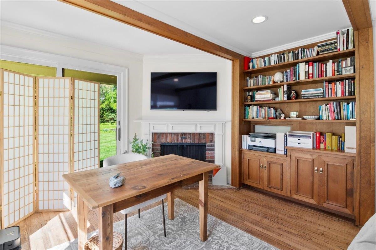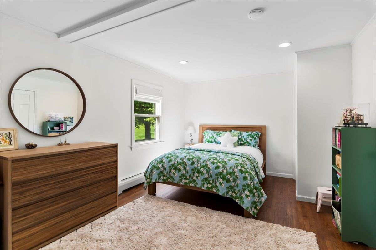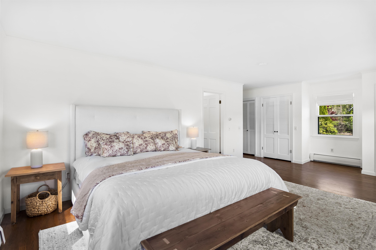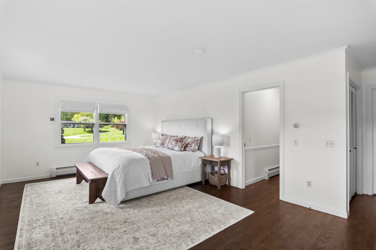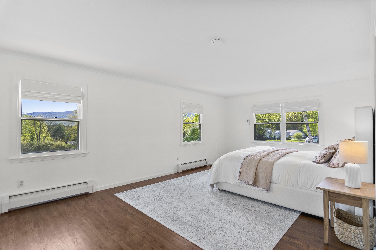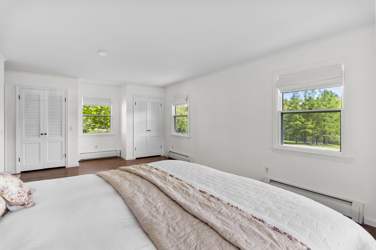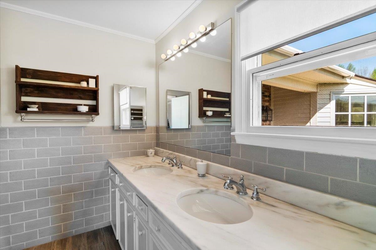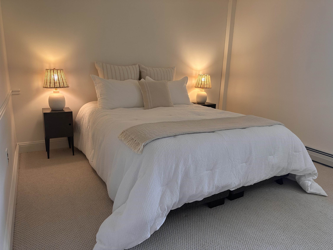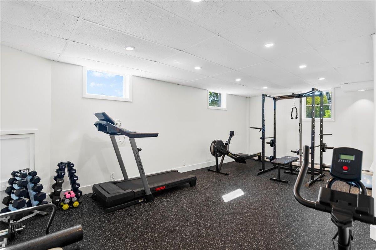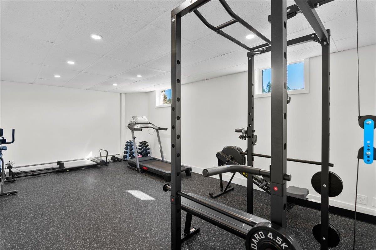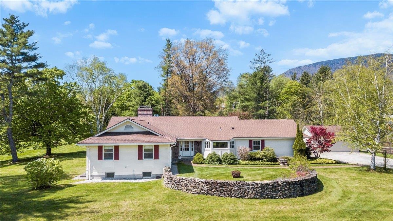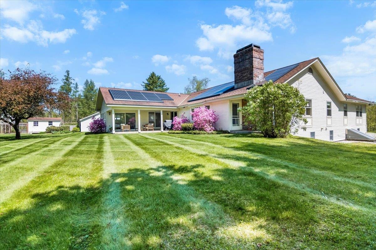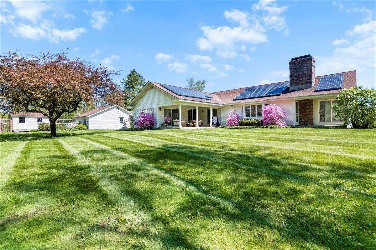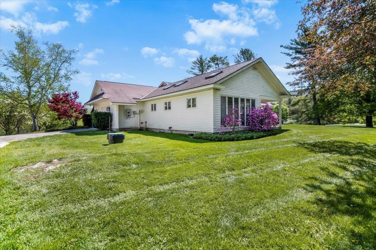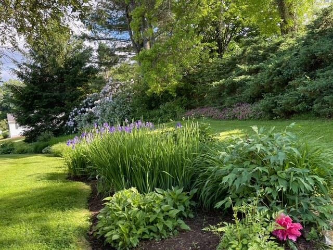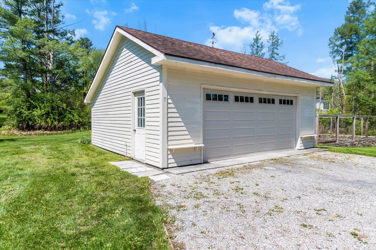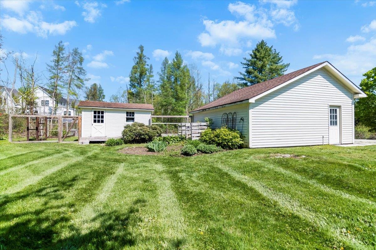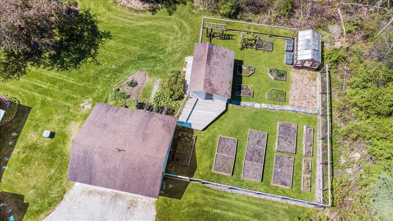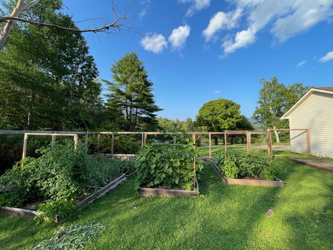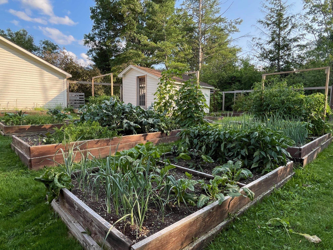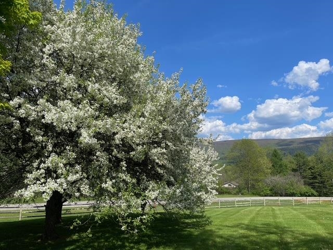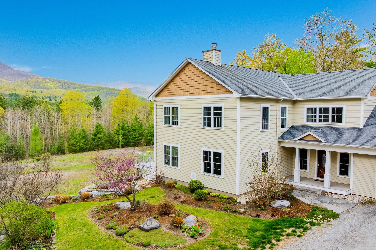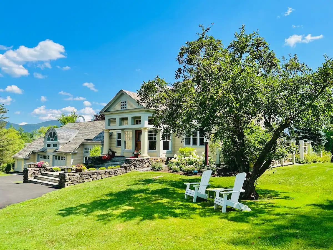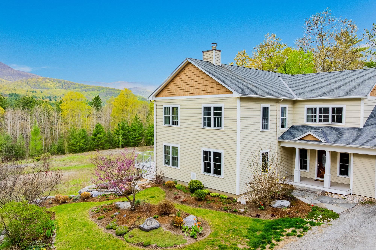1 of 41
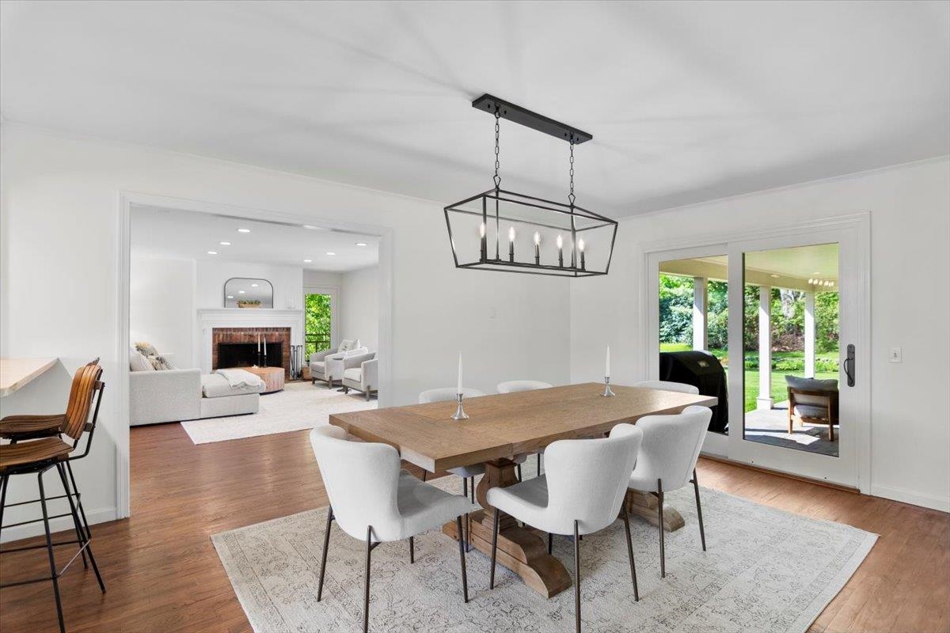
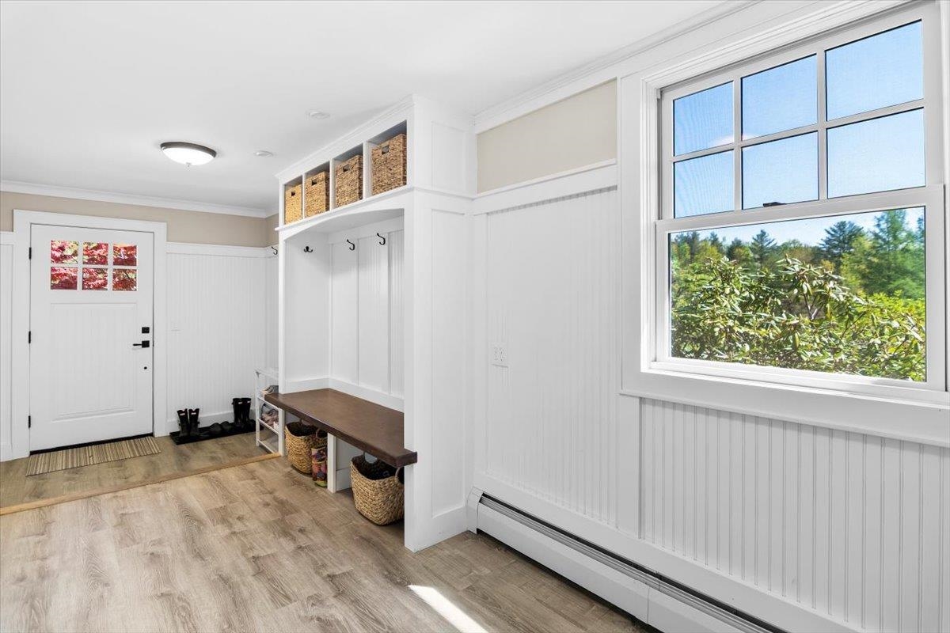
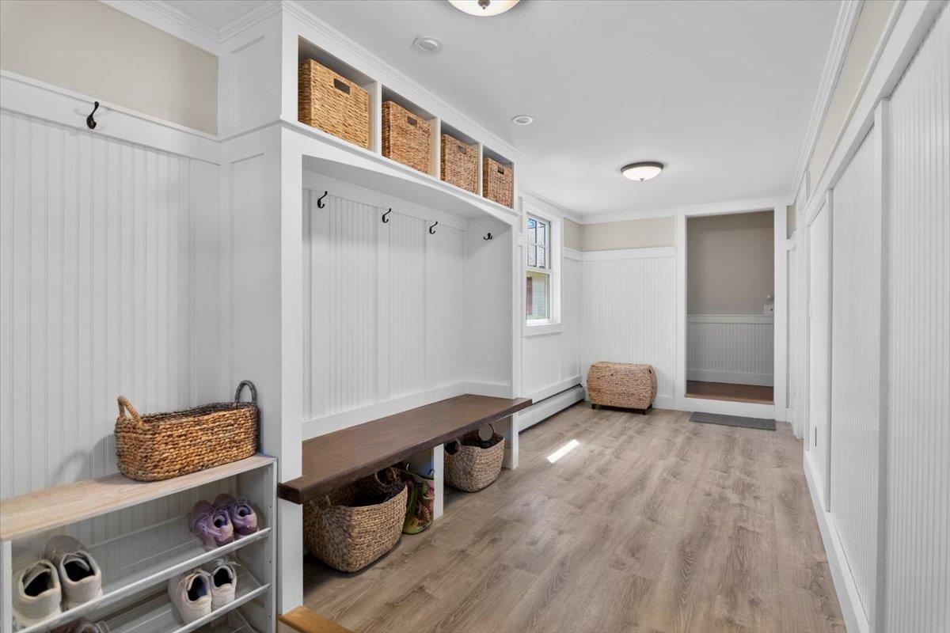
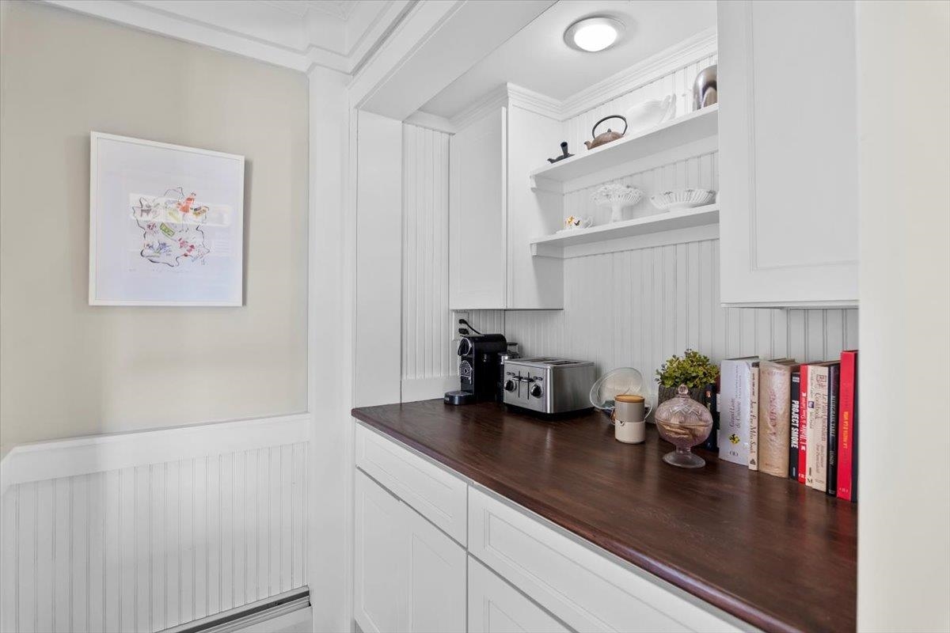
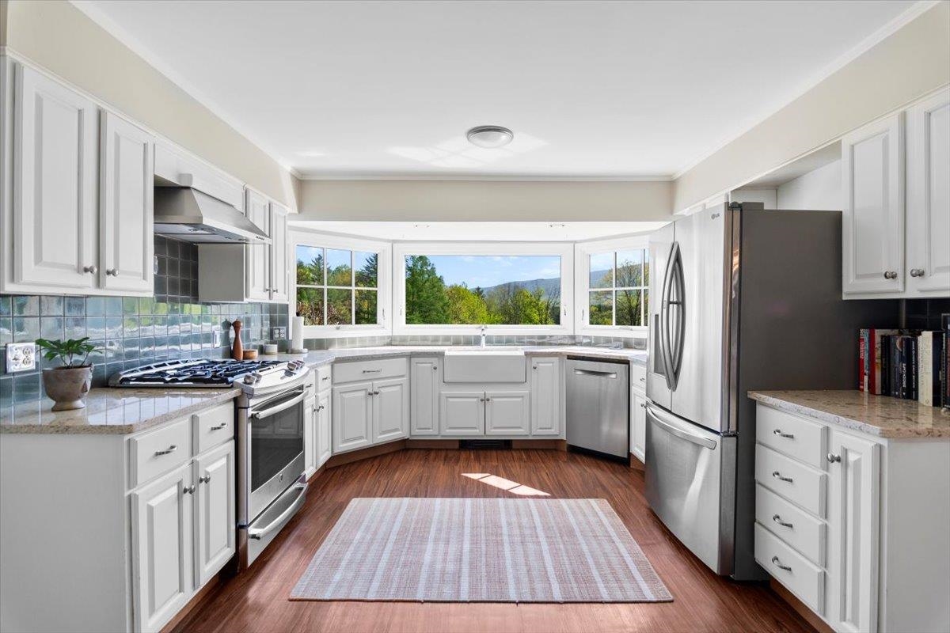
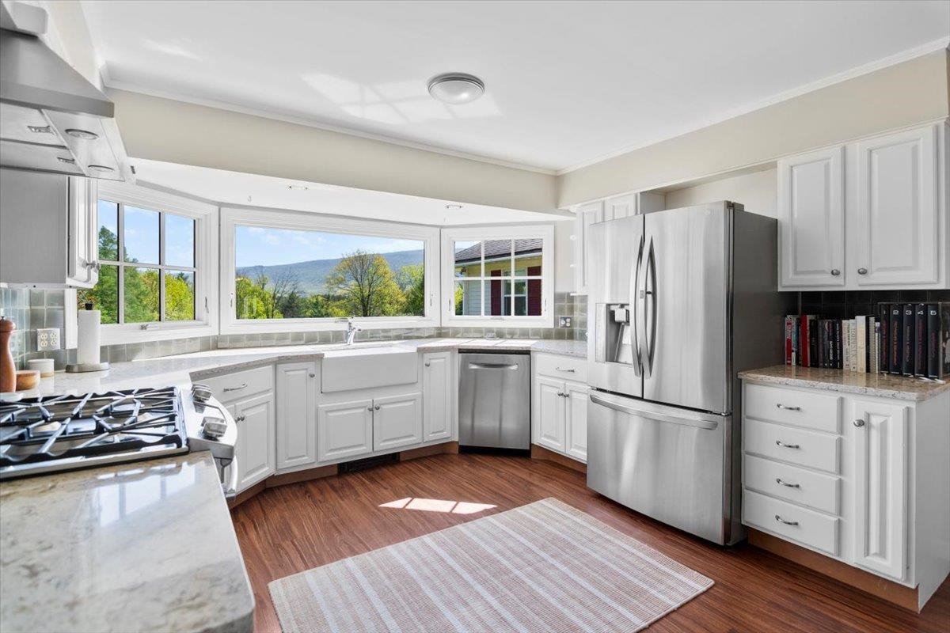
General Property Information
- Property Status:
- Active
- Price:
- $1, 449, 000
- Assessed:
- $0
- Assessed Year:
- County:
- VT-Bennington
- Acres:
- 3.00
- Property Type:
- Single Family
- Year Built:
- 1970
- Agency/Brokerage:
- Tara van de Velde
Four Seasons Sotheby's Int'l Realty - Bedrooms:
- 4
- Total Baths:
- 4
- Sq. Ft. (Total):
- 4266
- Tax Year:
- 2024
- Taxes:
- $11, 679
- Association Fees:
Discover peace, privacy, and modern comfort in this beautifully updated 4-bedroom, 4-bath home, ideally located in one of Manchester’s most scenic neighborhoods. Set on 3 landscaped acres with mature trees, custom stonework, level lawns, and a gently flowing brook, this property offers the perfect blend of Green Mountain charm and in-town convenience—just 1.5 miles from Burr and Burton Academy and close to shopping, dining, and local amenities. Main Level features include-Spacious living room with wood-burning fireplace. Formal dining room with French doors to a slate patio. Versatile bonus room—great for guest suite or second living area. Cozy den/home office with built-in shelves and second fireplace. Primary bedroom suite with full bath and multiple closets. Additional bedroom and full hall bathroom. On the finished Lower Level you’ll find- Two additional bedrooms and a full bathroom. Newly added eco-conscious home gym. Large storage areas. Exterior & Grounds-Energy-efficient systems: owned solar panels. Established perennial and vegetable gardens, greenhouse, and potting shed. Attached one-car garage plus detached two-car garage for added flexibility. Enjoy timeless Vermont beauty with thoughtful modern updates in a location that puts everything within easy reach. Whether you're looking for a full-time home or seasonal getaway, this property offers space, serenity, and convenience in equal measure. See List of updates and improvements.
Interior Features
- # Of Stories:
- 1
- Sq. Ft. (Total):
- 4266
- Sq. Ft. (Above Ground):
- 2736
- Sq. Ft. (Below Ground):
- 1530
- Sq. Ft. Unfinished:
- 618
- Rooms:
- 12
- Bedrooms:
- 4
- Baths:
- 4
- Interior Desc:
- 2 Fireplaces, Primary BR w/ BA, Skylight, Walk-in Pantry, Basement Laundry
- Appliances Included:
- Dishwasher, ENERGY STAR Qual Dryer, Gas Range, Refrigerator, ENERGY STAR Qual Washer, Gas Water Heater
- Flooring:
- Wood
- Heating Cooling Fuel:
- Water Heater:
- Basement Desc:
- Finished
Exterior Features
- Style of Residence:
- Contemporary
- House Color:
- Cream
- Time Share:
- No
- Resort:
- Exterior Desc:
- Exterior Details:
- Garden Space, Outbuilding, Patio, Shed, Greenhouse
- Amenities/Services:
- Land Desc.:
- Landscaped, Mountain View, Stream, View, Neighborhood
- Suitable Land Usage:
- Roof Desc.:
- Shingle
- Driveway Desc.:
- Gravel
- Foundation Desc.:
- Concrete
- Sewer Desc.:
- 1000 Gallon
- Garage/Parking:
- Yes
- Garage Spaces:
- 3
- Road Frontage:
- 480
Other Information
- List Date:
- 2025-05-14
- Last Updated:


