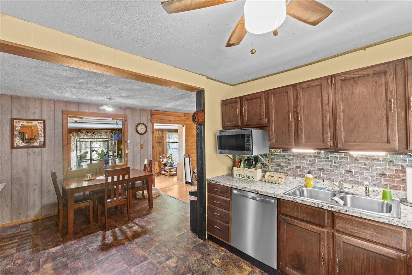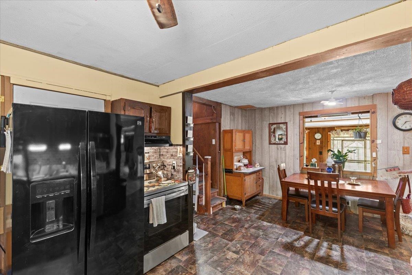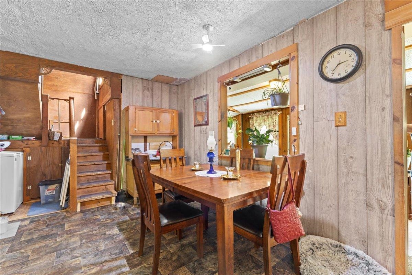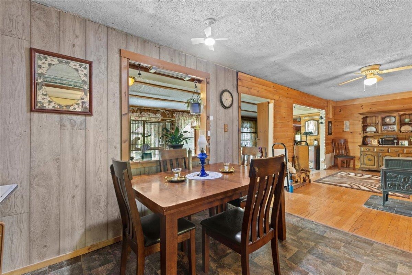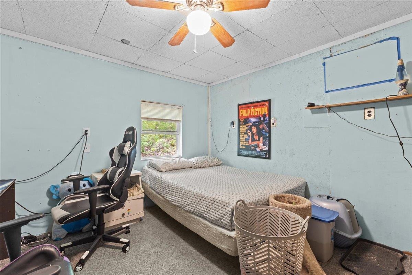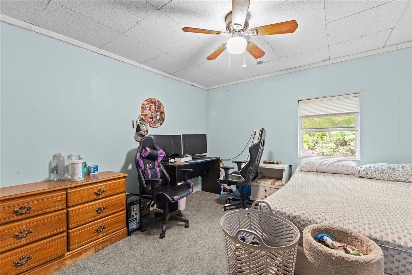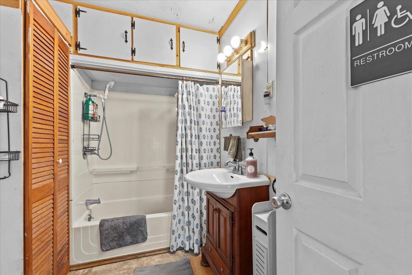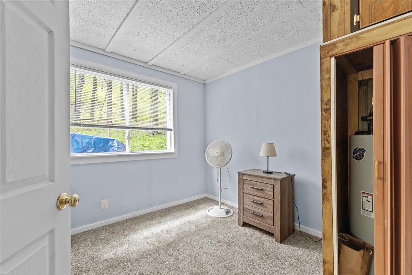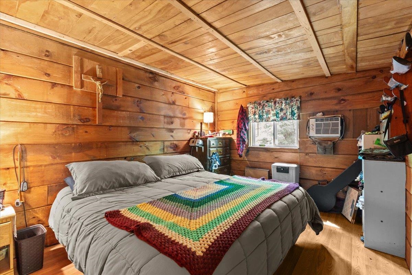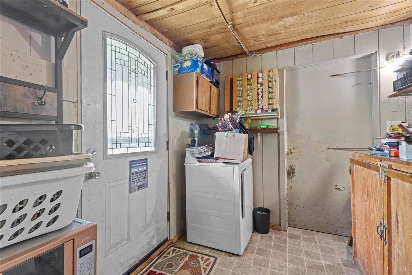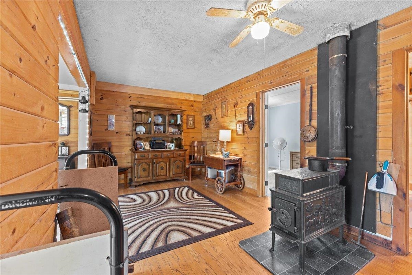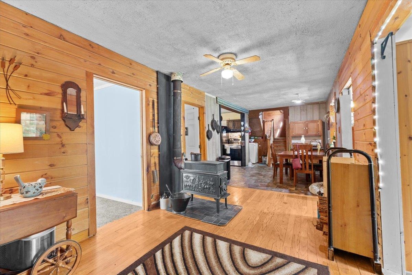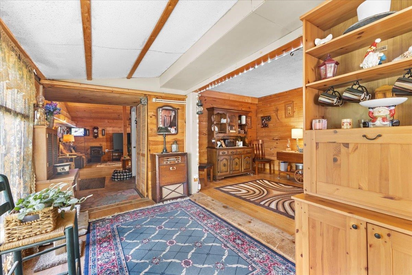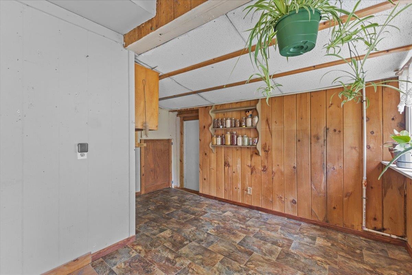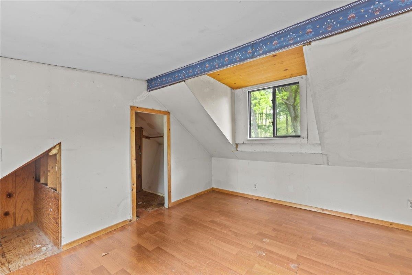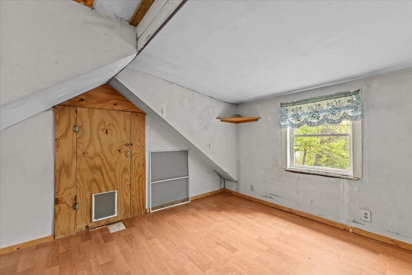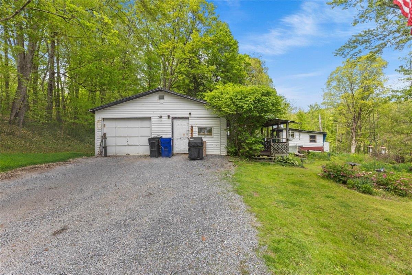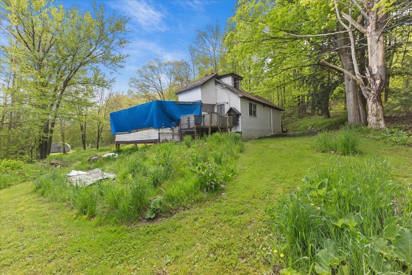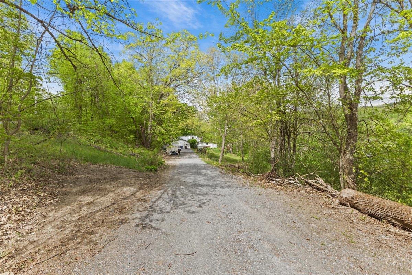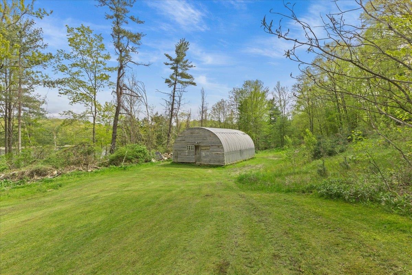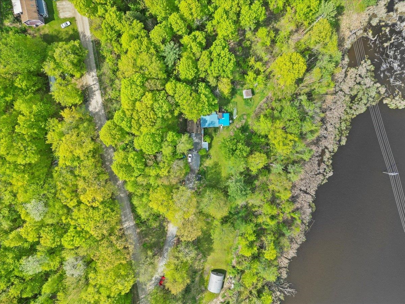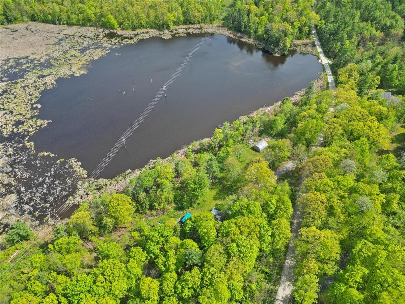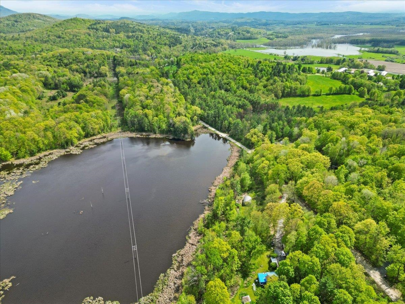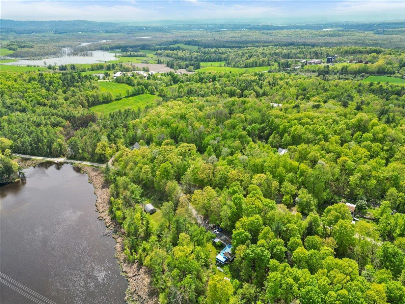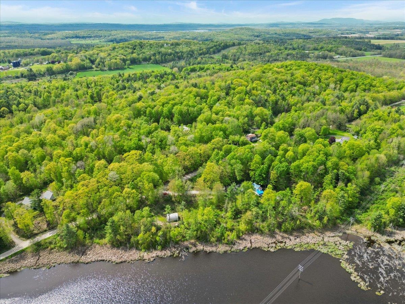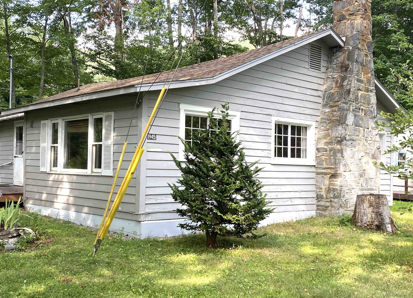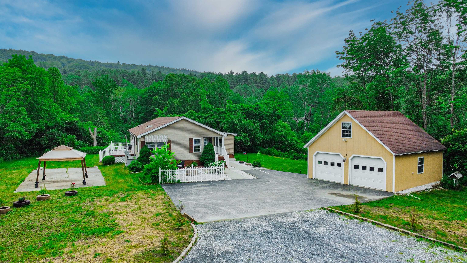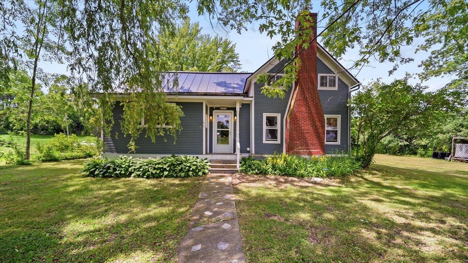1 of 31
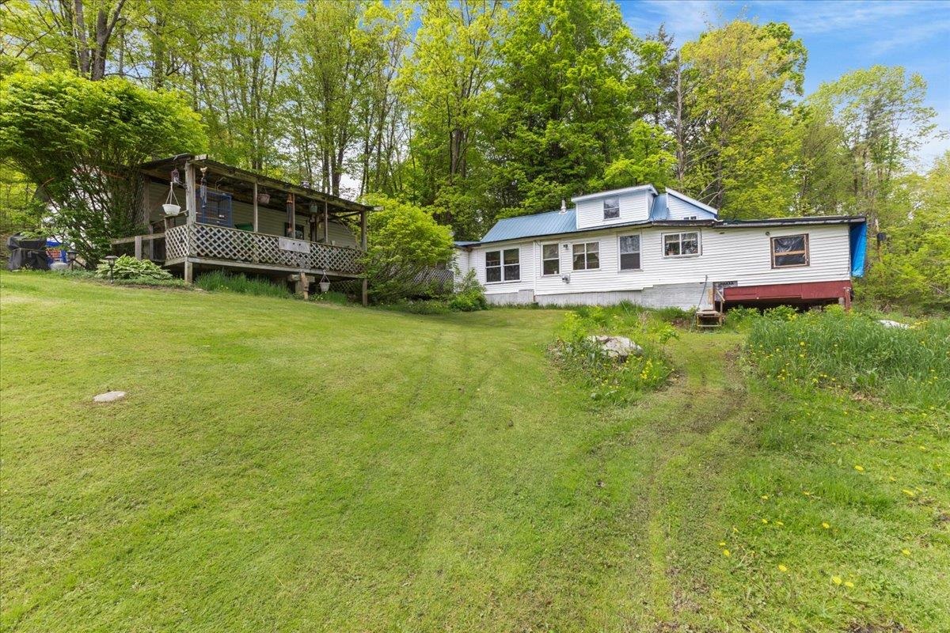
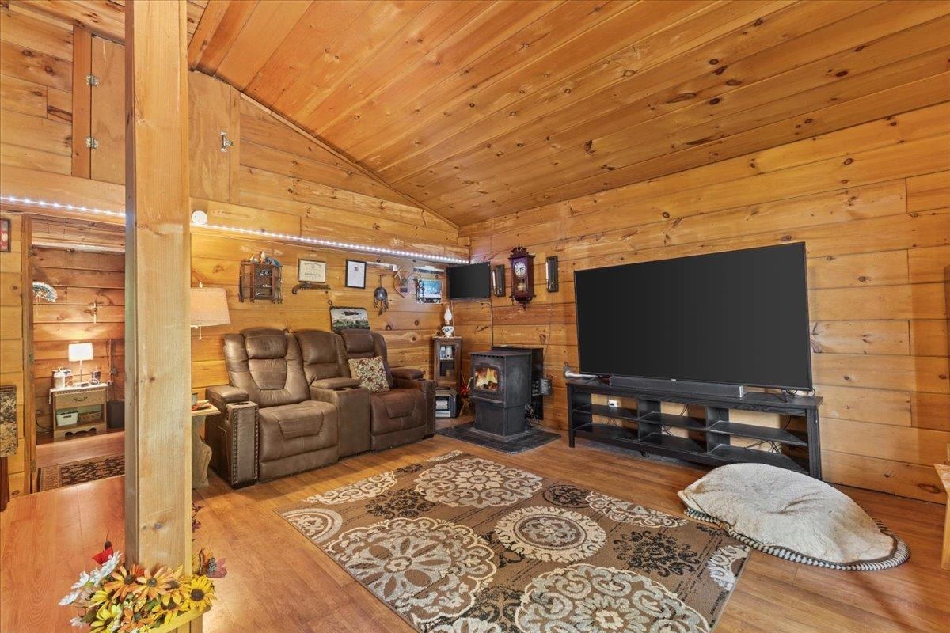
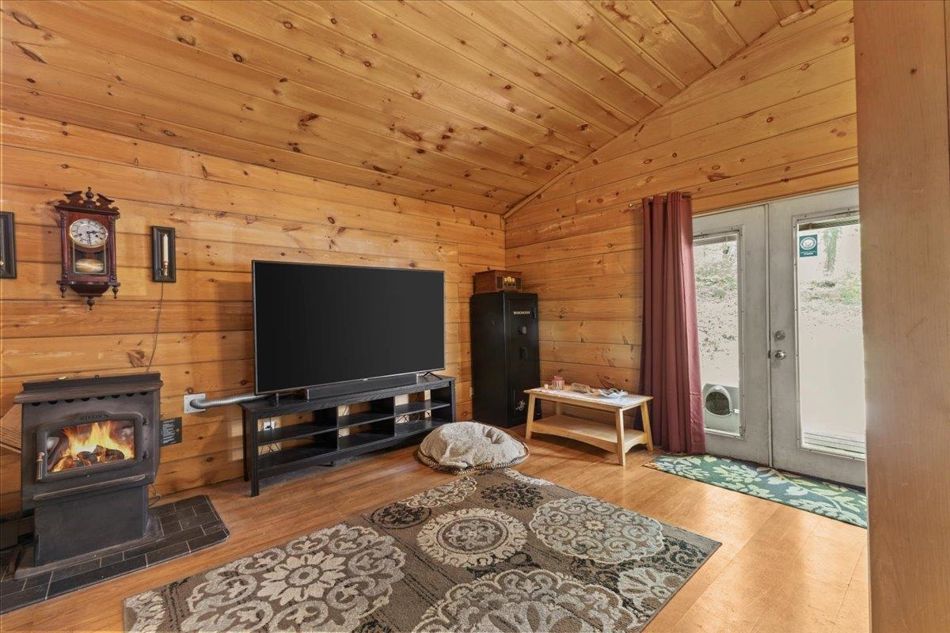
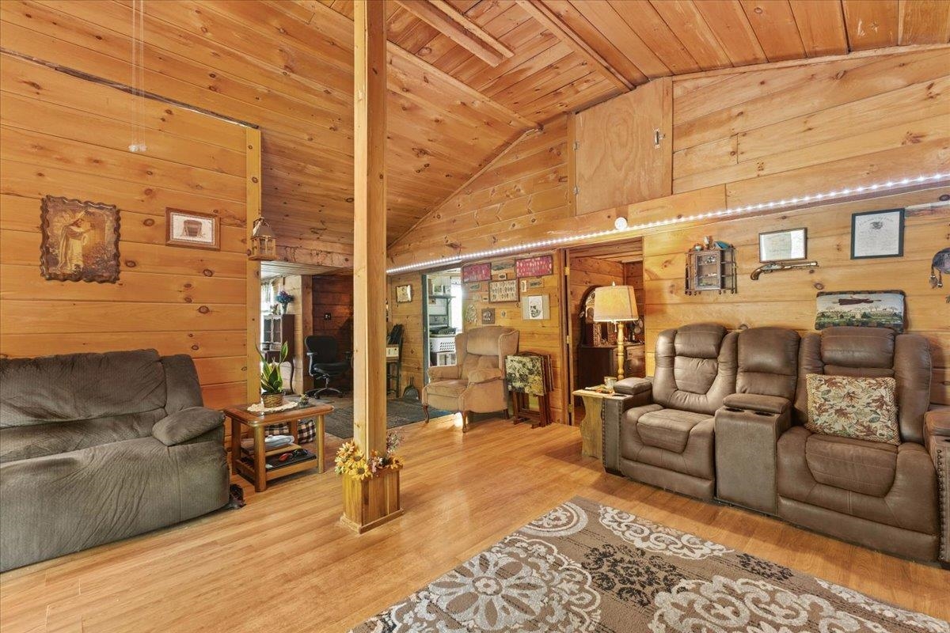
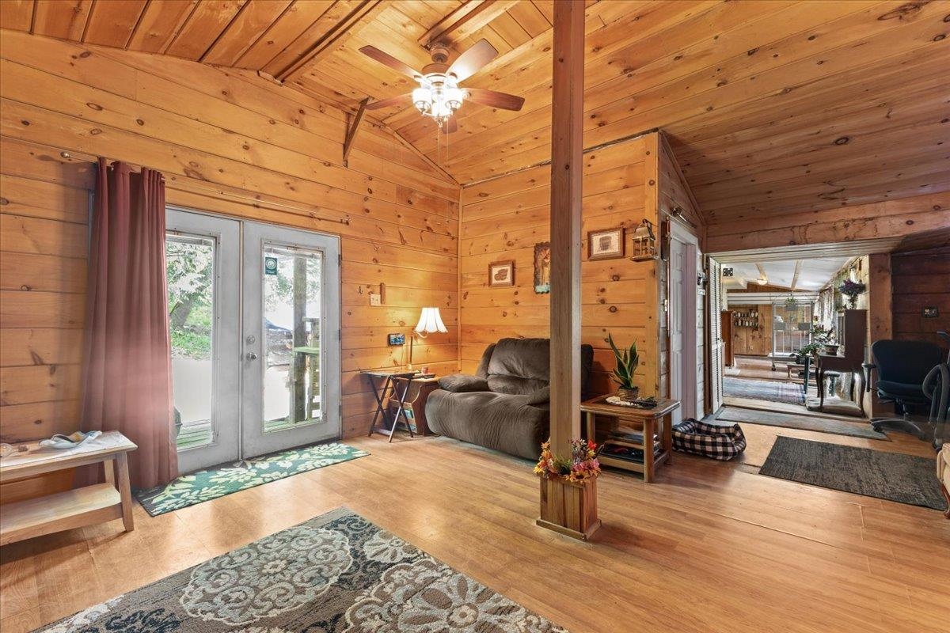
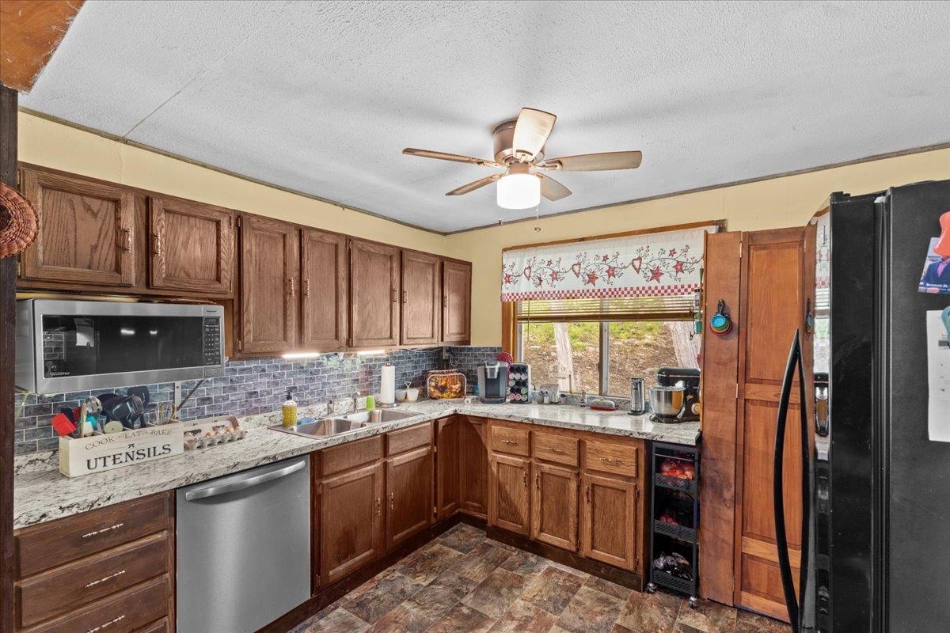
General Property Information
- Property Status:
- Active
- Price:
- $200, 000
- Assessed:
- $0
- Assessed Year:
- County:
- VT-Addison
- Acres:
- 10.00
- Property Type:
- Single Family
- Year Built:
- 1983
- Agency/Brokerage:
- Bennett St. Marie
KW Vermont - Bedrooms:
- 3
- Total Baths:
- 1
- Sq. Ft. (Total):
- 2236
- Tax Year:
- 2024
- Taxes:
- $4, 308
- Association Fees:
Nestled on 10 scenic acres in Salisbury, this expansive 3-bedroom, 1-bathroom home offers the perfect blend of comfort, charm, and functionality. Calling all investors or interested parties who don't mind some TLC—this property is full of potential and ready for your personal touch. In July, new shingles were added to the northeast side of the home, offering a solid start toward future improvements.Step inside to find beautiful natural woodwork accenting the inviting living room, where a cozy wood stove adds warmth and character, and continues into the spacious primary bedroom. The large eat-in kitchen is ideal for family meals and entertaining, with an additional dedicated dining space for more formal gatherings. You'll find ample storage throughout, along with a separate laundry room for added convenience. The home also features multiple bonus rooms—perfect for a home office, playroom, guest space, or craft area—offering plenty of flexibility for growing families or hobby enthusiasts. Outside, an oversized garage/workshop is ready for your tools, toys, or creative ventures, and a separate shed provides even more storage. A rare opportunity to enjoy a peaceful country living with room to roam, grow, and make it your own!
Interior Features
- # Of Stories:
- 1.5
- Sq. Ft. (Total):
- 2236
- Sq. Ft. (Above Ground):
- 2236
- Sq. Ft. (Below Ground):
- 0
- Sq. Ft. Unfinished:
- 0
- Rooms:
- 5
- Bedrooms:
- 3
- Baths:
- 1
- Interior Desc:
- Ceiling Fan, Kitchen/Dining, Natural Light, Natural Woodwork, Wood Stove Insert
- Appliances Included:
- Dishwasher, Disposal, Dryer, Microwave, Refrigerator, Washer, Electric Stove
- Flooring:
- Laminate
- Heating Cooling Fuel:
- Water Heater:
- Basement Desc:
Exterior Features
- Style of Residence:
- Ranch
- House Color:
- White
- Time Share:
- No
- Resort:
- Exterior Desc:
- Exterior Details:
- Deck, Porch, Shed
- Amenities/Services:
- Land Desc.:
- Sloping
- Suitable Land Usage:
- Roof Desc.:
- Asphalt Shingle
- Driveway Desc.:
- Gravel
- Foundation Desc.:
- Post/Piers
- Sewer Desc.:
- Existing Leach Field, Septic
- Garage/Parking:
- Yes
- Garage Spaces:
- 1
- Road Frontage:
- 0
Other Information
- List Date:
- 2025-05-15
- Last Updated:


