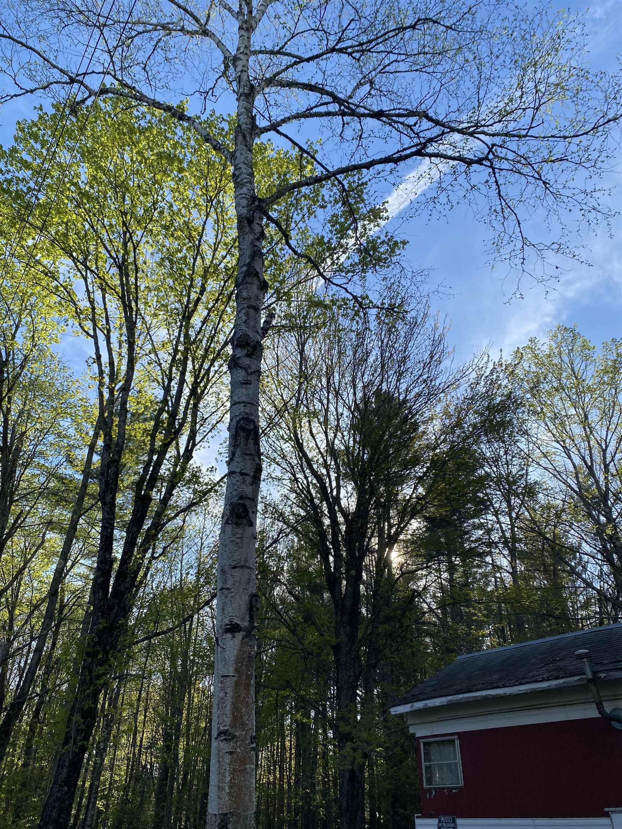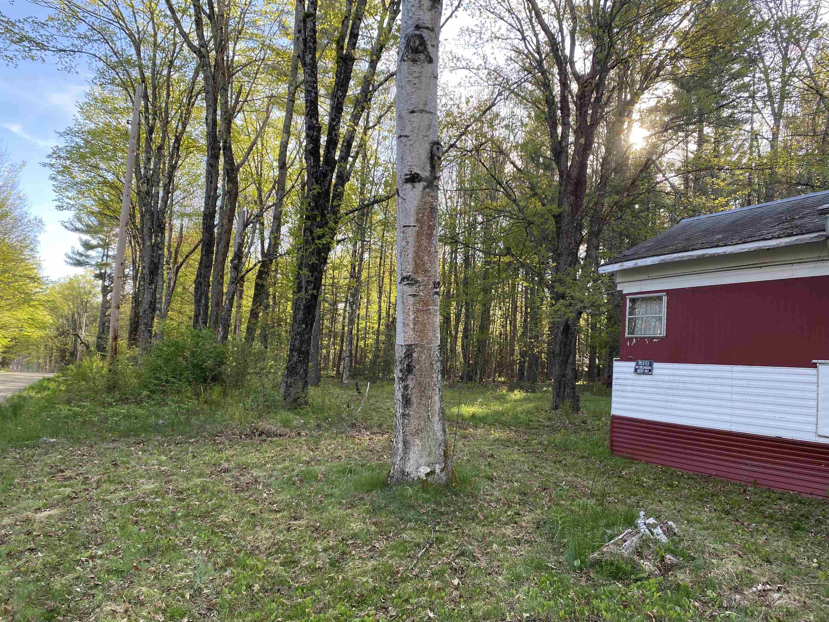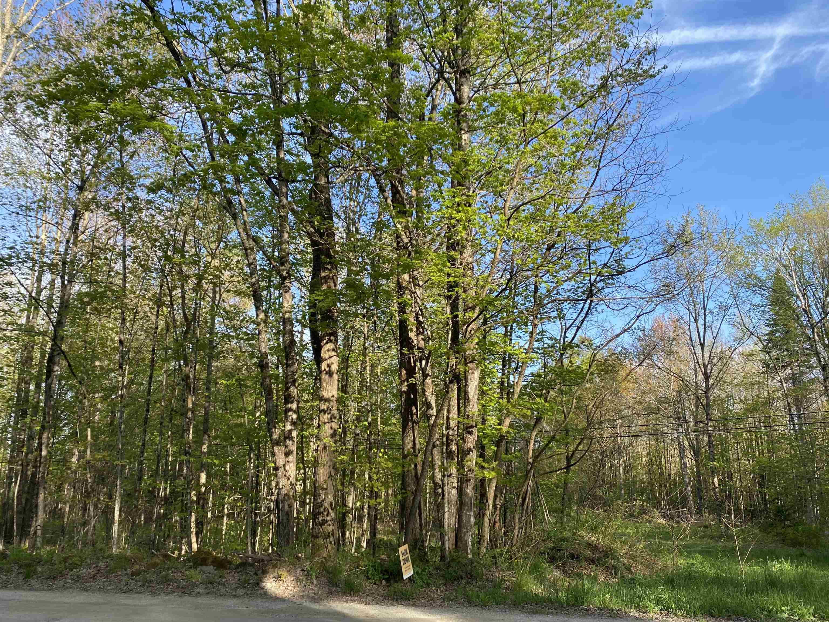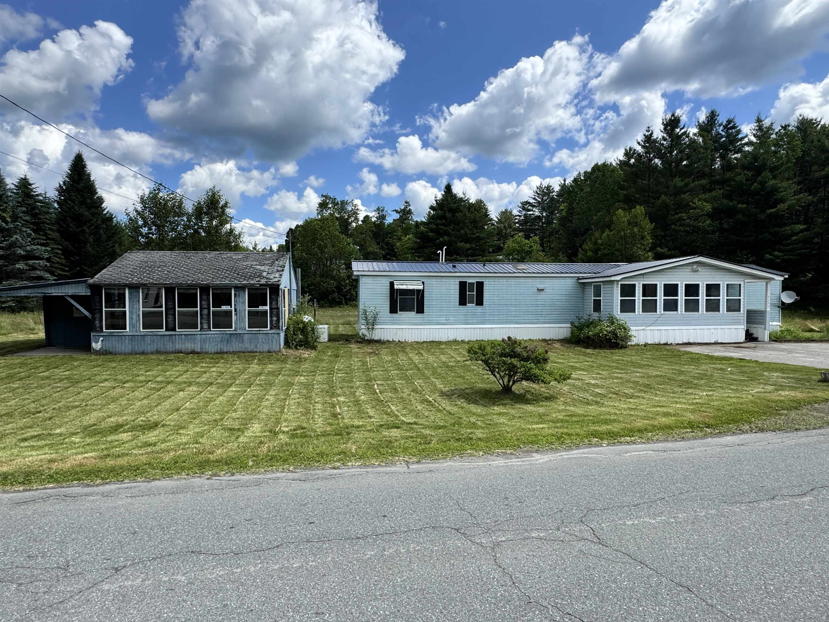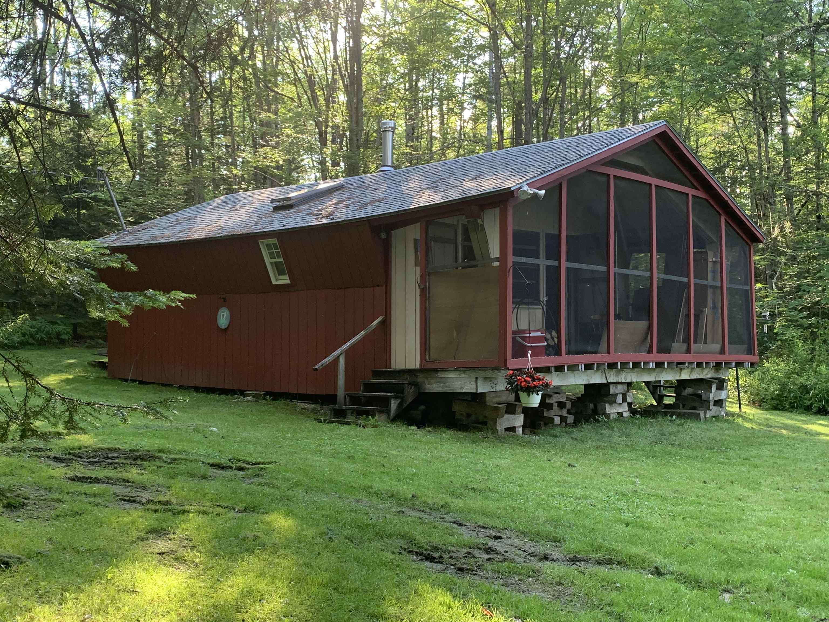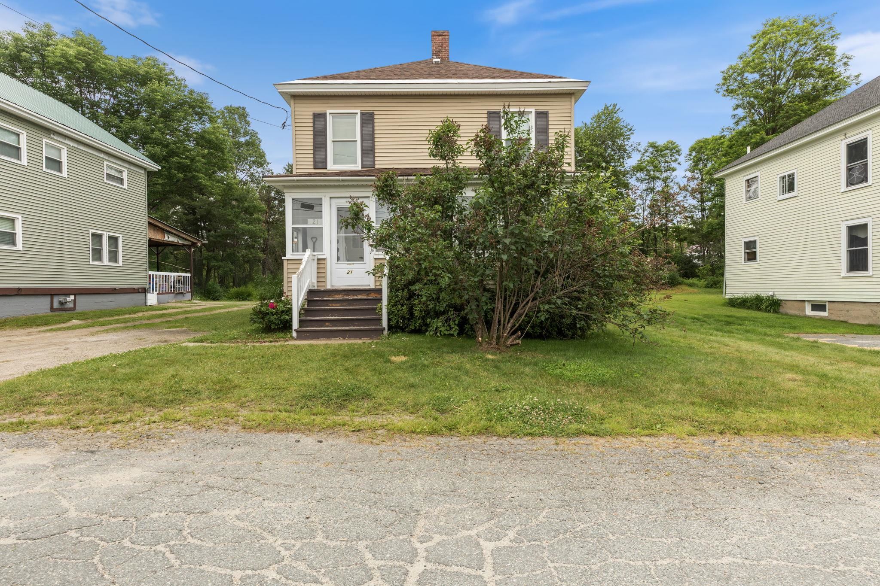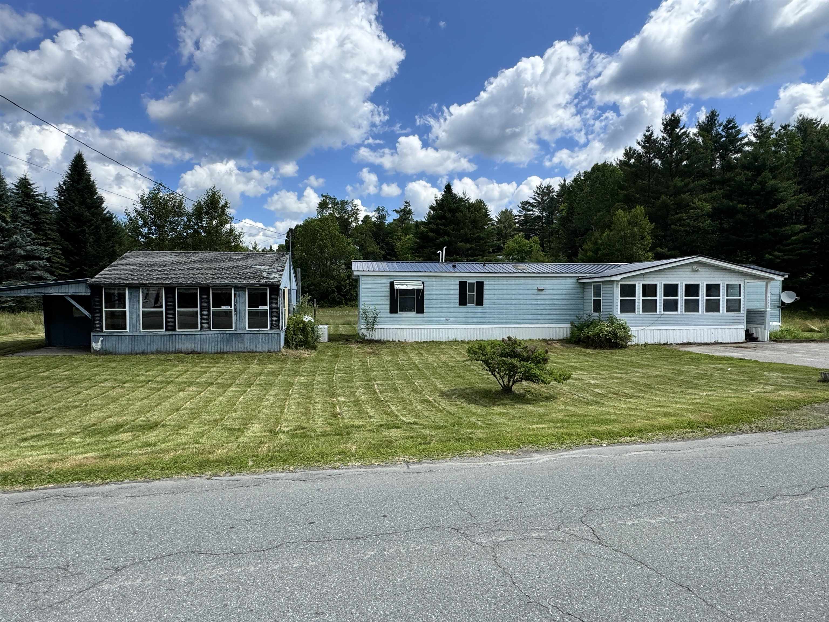1 of 9
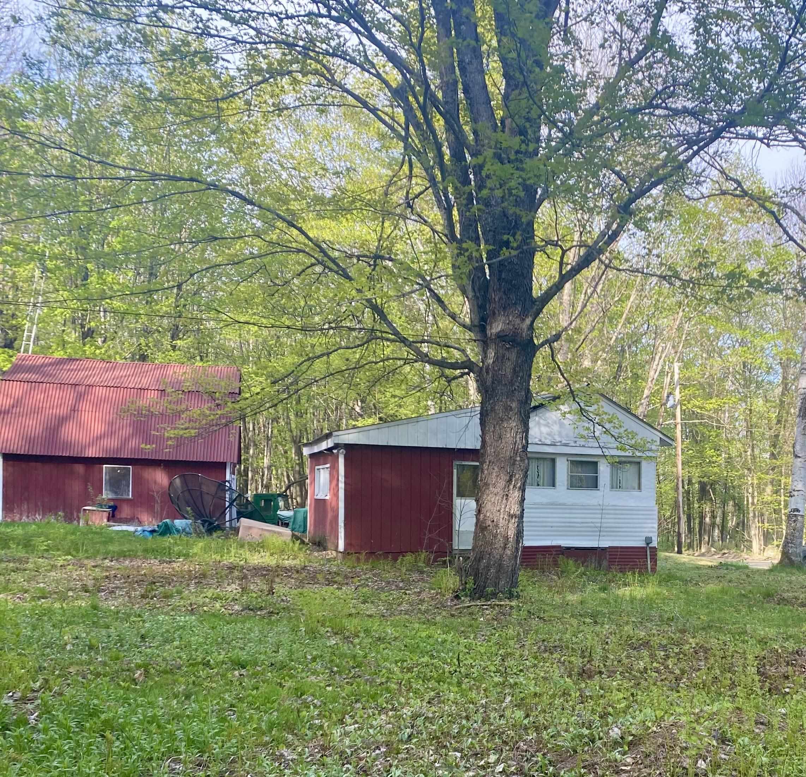
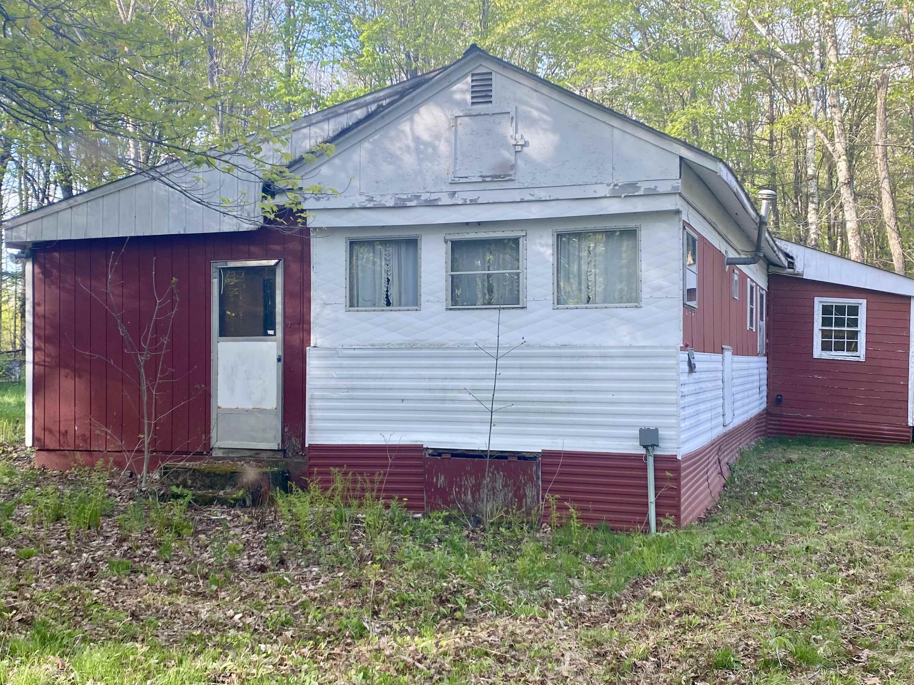
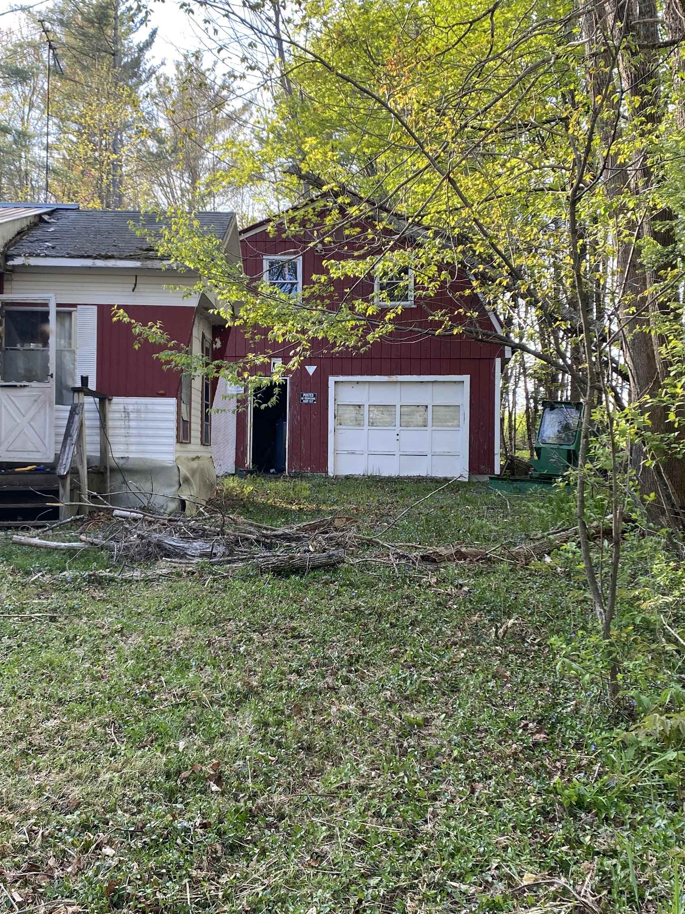
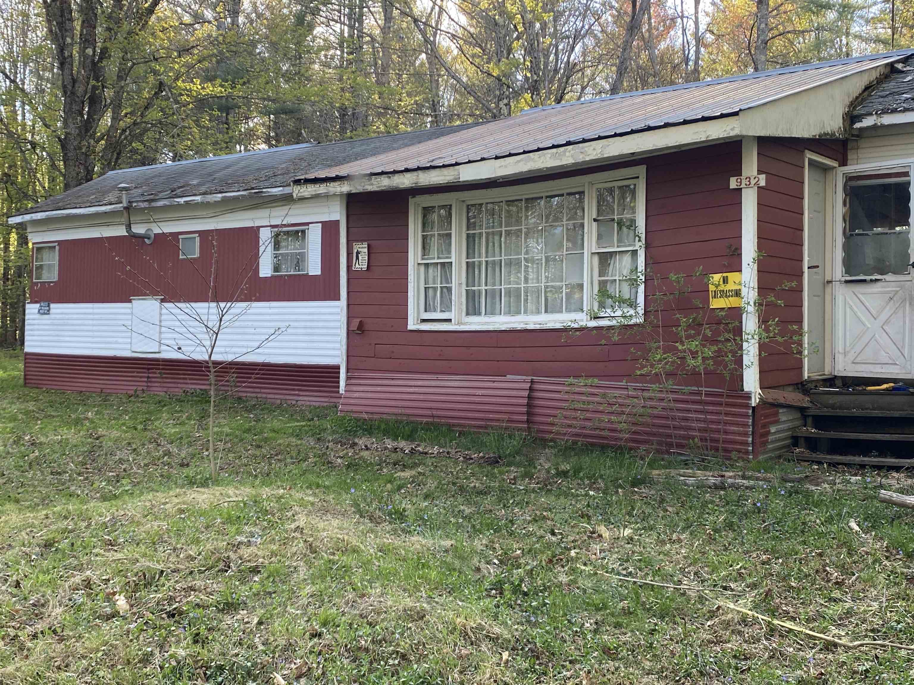
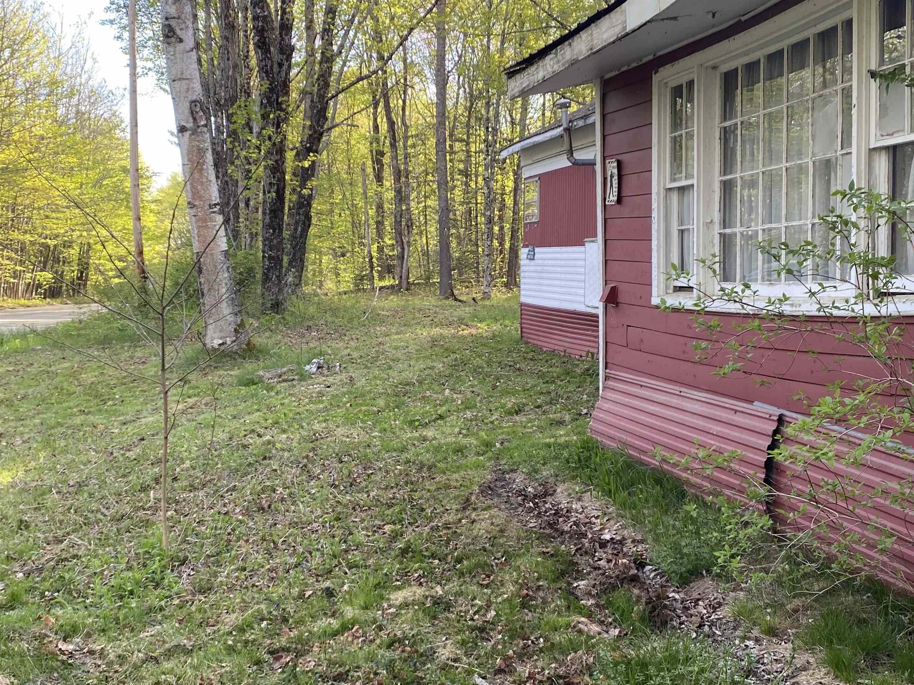
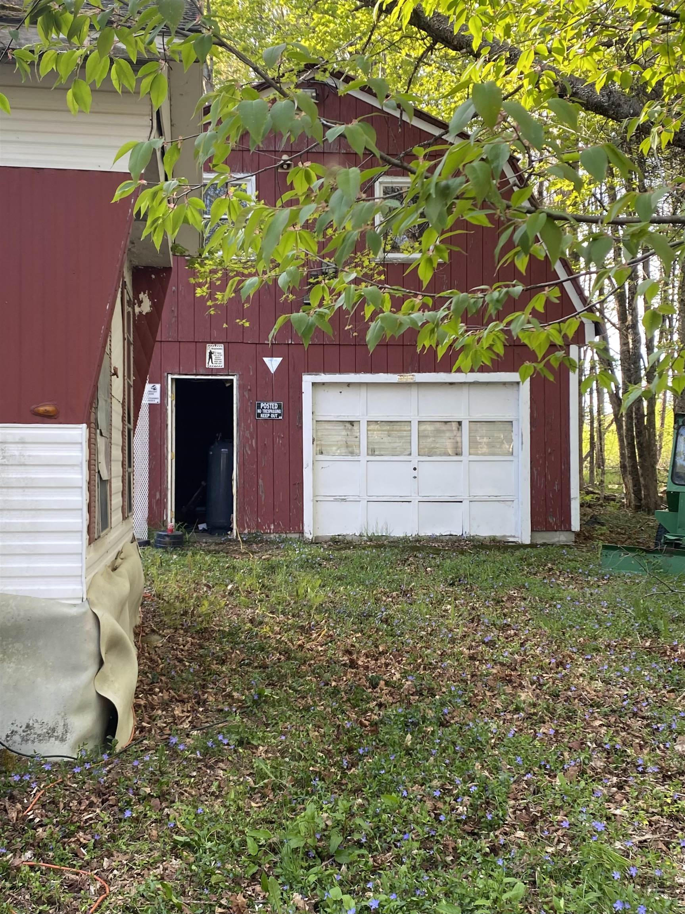
General Property Information
- Property Status:
- Active
- Price:
- $65, 000
- Assessed:
- $0
- Assessed Year:
- County:
- VT-Essex
- Acres:
- 1.00
- Property Type:
- Mobile Home
- Year Built:
- 1968
- Agency/Brokerage:
- Could not find
KW Vermont - Bedrooms:
- 3
- Total Baths:
- 1
- Sq. Ft. (Total):
- 873
- Tax Year:
- 2023
- Taxes:
- $634
- Association Fees:
This property features a mobile home that has not been lived in for many years. While the home will likely require a full renovation—including new footings for one of the two additions—it offers strong potential for the right buyer with vision and skills. A working, drilled well is on site (note: it will need a diaphram pressure tank and PEX piping), along with a functioning septic system. There is a 275 Gallon oil tank which needs copper pipe replacement. New burner is required. Buyers are encouraged to inspect these systems at their own discretion; however, the property is being sold as-is, and offers contingent on inspections will not be accepted. Also on the property is a solid two-car garage with a 484 sq ft second floor—ideal for storage or conversion into a studio or apartment. The garage is wired with 100-amp electricity, (220 into house) and its roof is currently mid-renovation; all necessary materials will be left for the new owner to complete the project. The land itself is a highlight: a flat, peaceful one-acre lot surrounded by mature trees, offering privacy with no neighboring homes in sight. Located on a quiet, scenic dirt road, this property promises serenity and space with prime hunting and fishing possibilities. With some handyman work and a bit of vision, this could be transformed into a comfortable and secluded residence—for less than the cost of a nice truck.
Interior Features
- # Of Stories:
- 1
- Sq. Ft. (Total):
- 873
- Sq. Ft. (Above Ground):
- 873
- Sq. Ft. (Below Ground):
- 0
- Sq. Ft. Unfinished:
- 0
- Rooms:
- 6
- Bedrooms:
- 3
- Baths:
- 1
- Interior Desc:
- Appliances Included:
- Flooring:
- Heating Cooling Fuel:
- Water Heater:
- Basement Desc:
Exterior Features
- Style of Residence:
- Manuf/Mobile
- House Color:
- Time Share:
- No
- Resort:
- Exterior Desc:
- Exterior Details:
- Amenities/Services:
- Land Desc.:
- Wooded
- Suitable Land Usage:
- Roof Desc.:
- Metal, Other, Asphalt Shingle
- Driveway Desc.:
- Dirt
- Foundation Desc.:
- Concrete Slab
- Sewer Desc.:
- Private
- Garage/Parking:
- Yes
- Garage Spaces:
- 2
- Road Frontage:
- 213
Other Information
- List Date:
- 2025-05-17
- Last Updated:


