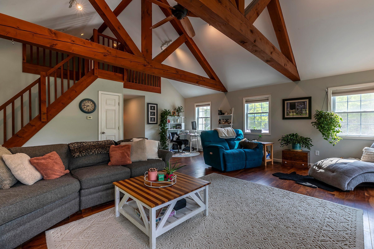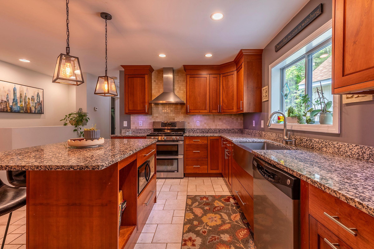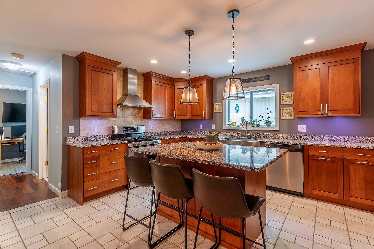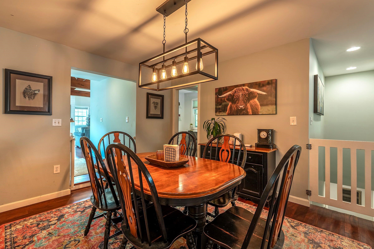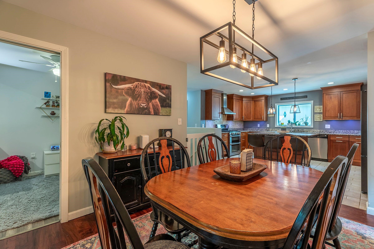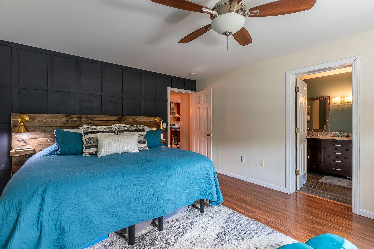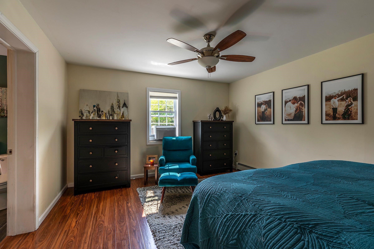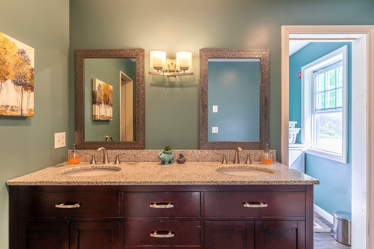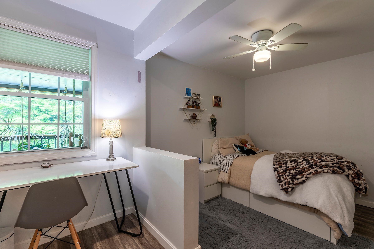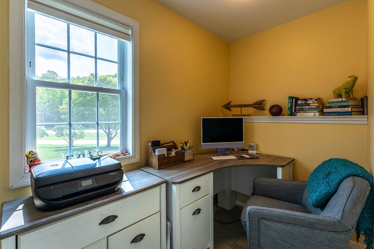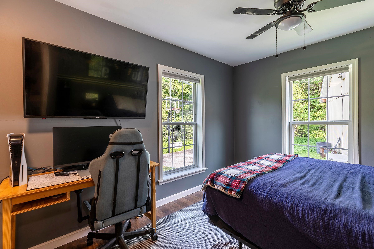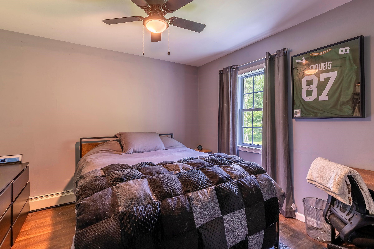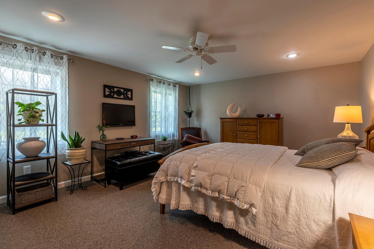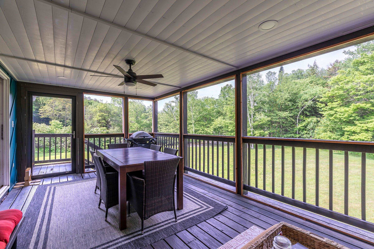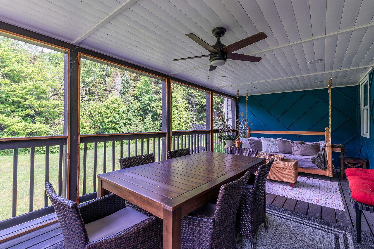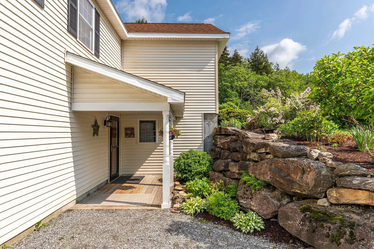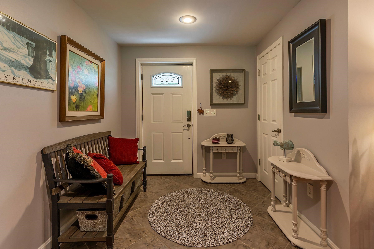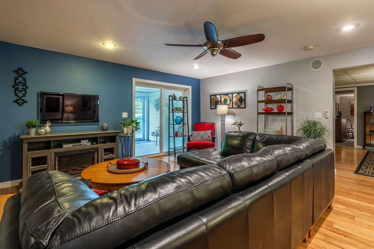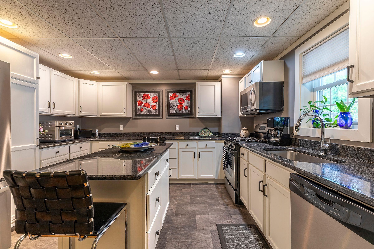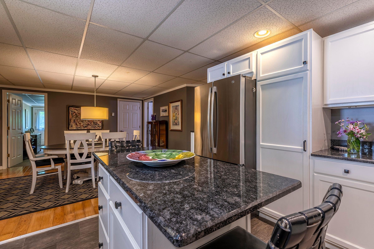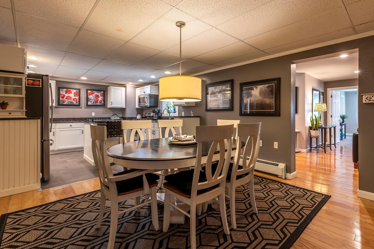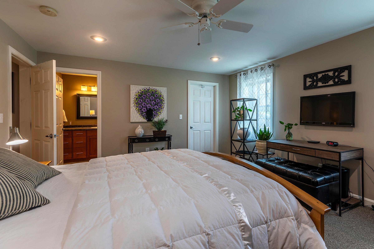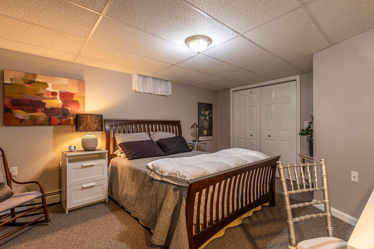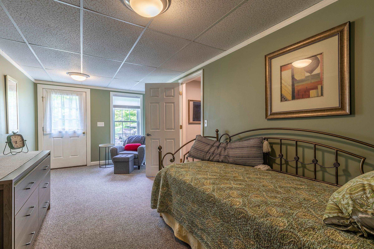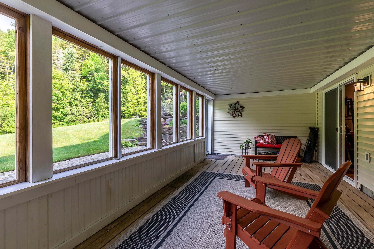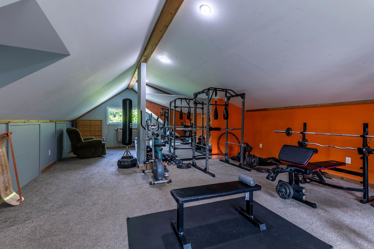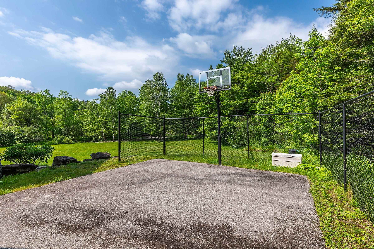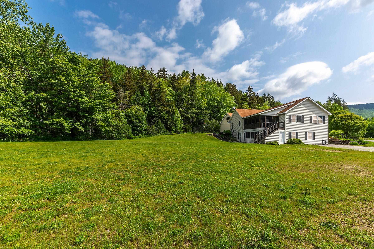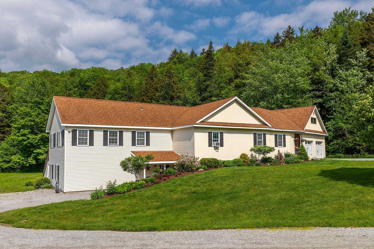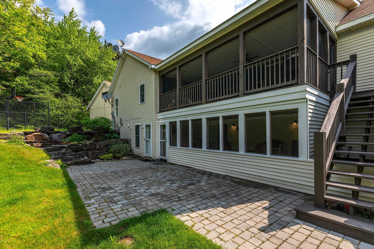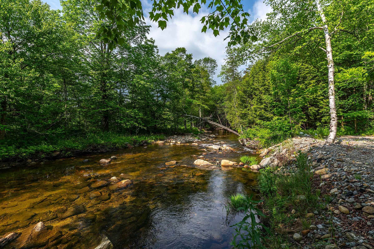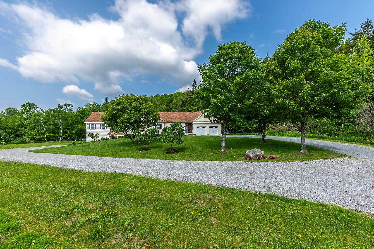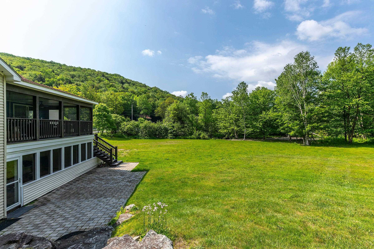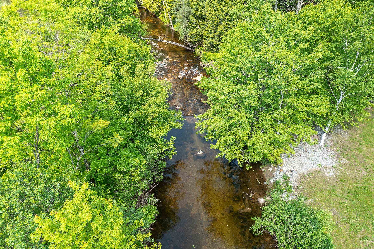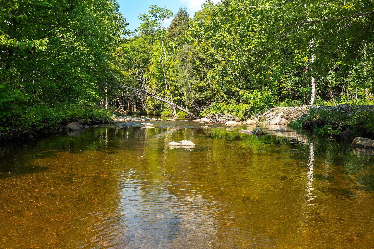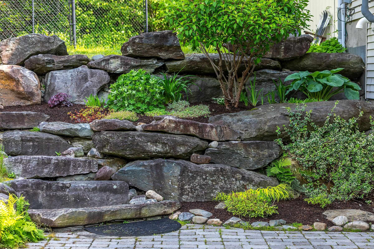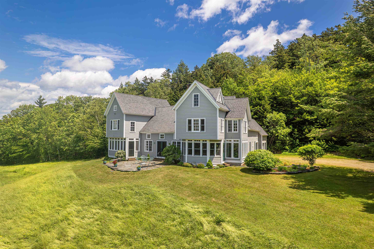1 of 42
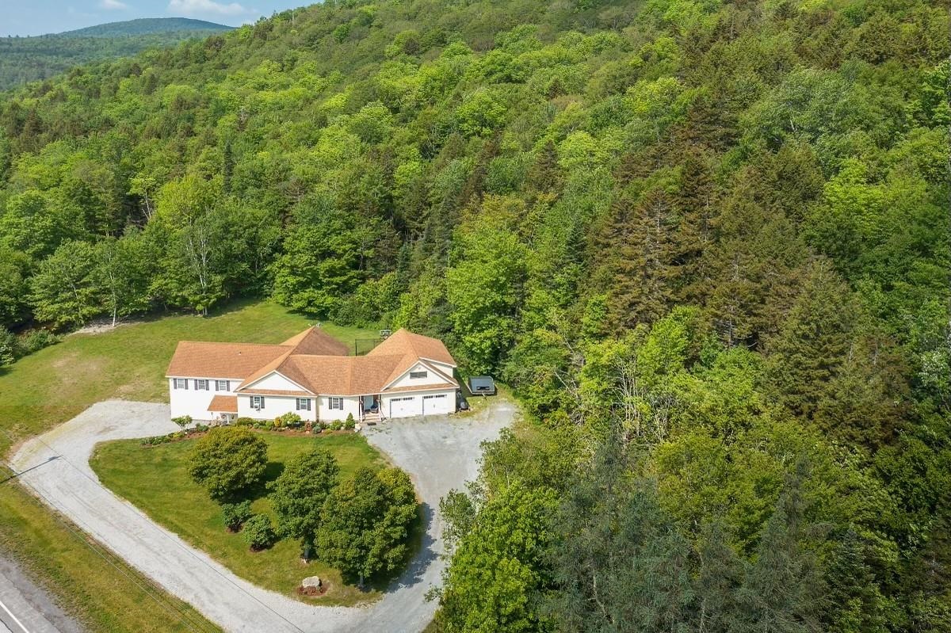
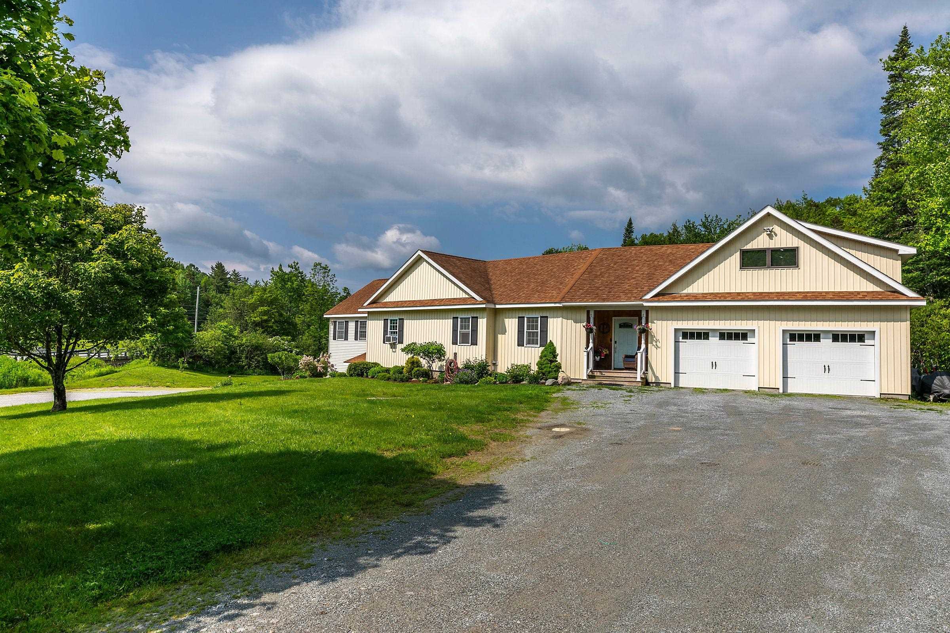
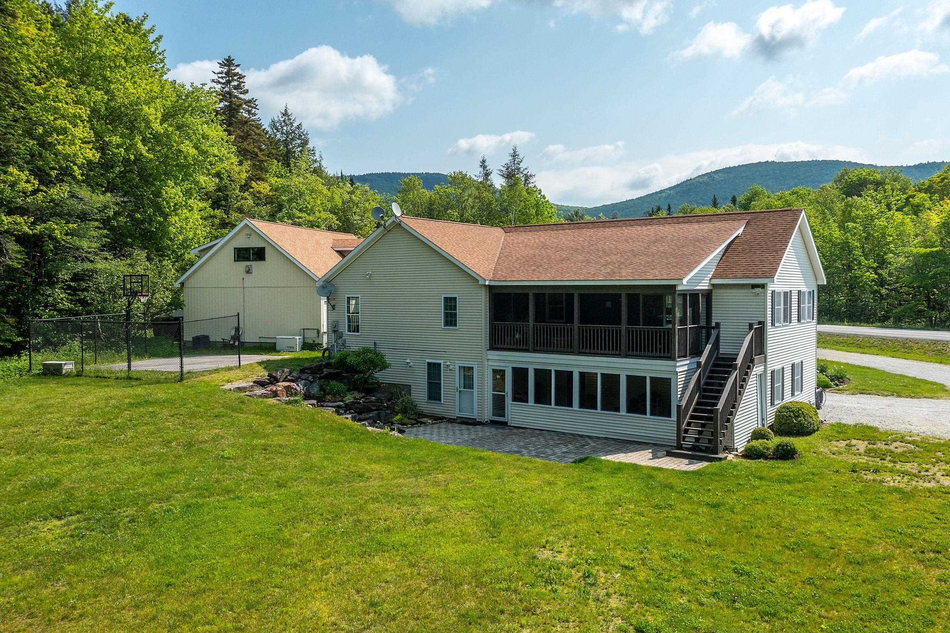
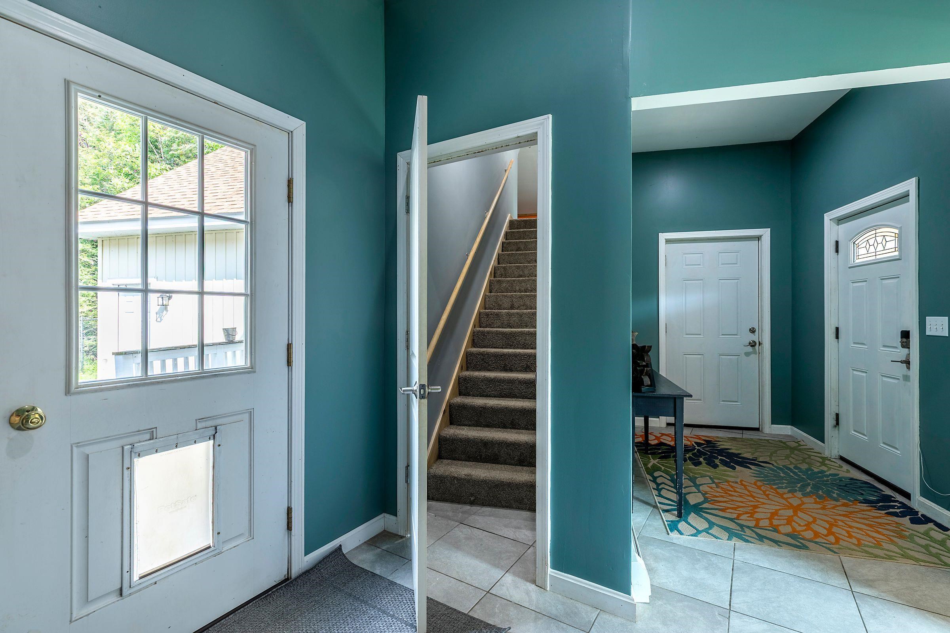
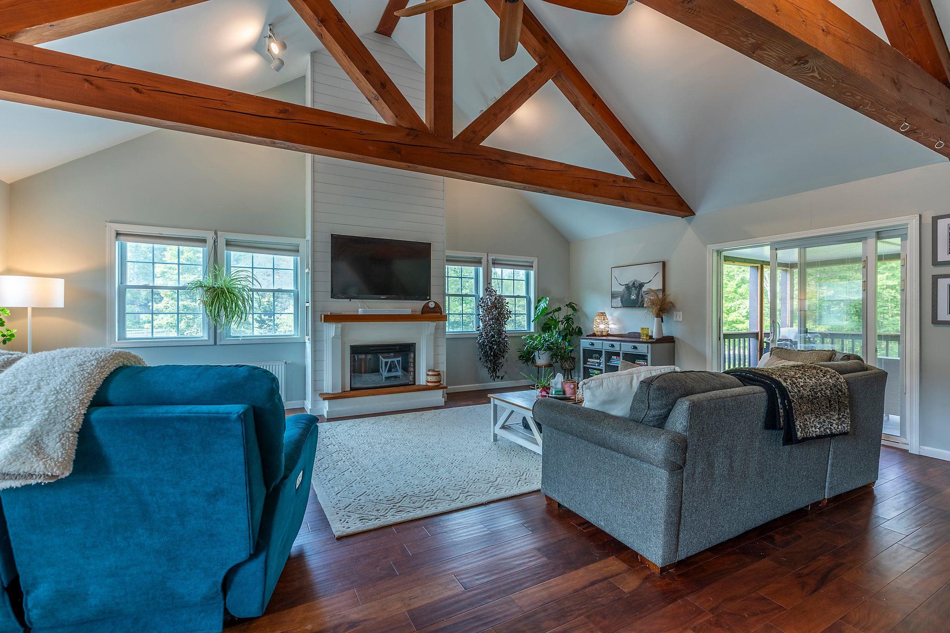
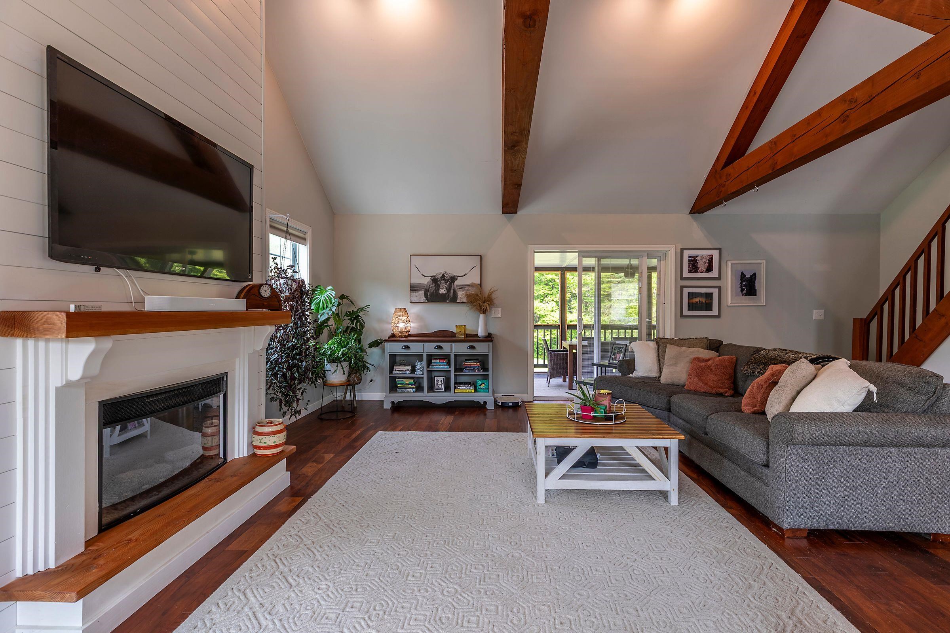
General Property Information
- Property Status:
- Active
- Price:
- $985, 000
- Assessed:
- $0
- Assessed Year:
- County:
- VT-Windsor
- Acres:
- 2.60
- Property Type:
- Single Family
- Year Built:
- 2006
- Agency/Brokerage:
- Carrie Mathews
BCK Real Estate - Bedrooms:
- 5
- Total Baths:
- 4
- Sq. Ft. (Total):
- 4925
- Tax Year:
- 2024
- Taxes:
- $7, 577
- Association Fees:
Nearly 5, 000 sq ft of flexible living space in one of Vermont’s most desirable towns—perfect for second-home buyers or investors. This unique property offers two distinct living areas under one roof: a beautifully designed walk-out lower level apartment ideal for rental income, in-law suite, or guest quarters, and an updated main level with style and comfort. The main level features a modern kitchen that flows into bright living areas, a beautiful living room with lots of windows, exposed beams, and a cozy loft. Both living areas boast large screened porches that invite you to unwind and take in the surrounding beauty. The oversized 2-car garage includes a workshop. A 700+ sq ft bonus room above the garage offers endless options—game room, gym, studio, or home office. Outside, enjoy a private stretch of the West River, basketball court, lush gardens, and peaceful mountain views. This house is nestled between Okemo and Stratton, Bromley and Magic Mountains. Just minutes away you will find the local Weston Recreation area, the VAST trails, the historical Vermont Country Store and Weston Theater. A full-house generator adds peace of mind. A flexible Vermont retreat, whether you’re looking to live, invest or do both.
Interior Features
- # Of Stories:
- 3
- Sq. Ft. (Total):
- 4925
- Sq. Ft. (Above Ground):
- 3625
- Sq. Ft. (Below Ground):
- 1300
- Sq. Ft. Unfinished:
- 120
- Rooms:
- 14
- Bedrooms:
- 5
- Baths:
- 4
- Interior Desc:
- Cathedral Ceiling, Ceiling Fan, Dining Area, Gas Fireplace, 1 Fireplace, In-Law/Accessory Dwelling, Kitchen Island, Kitchen/Dining, Primary BR w/ BA, 1st Floor Laundry, Basement Laundry
- Appliances Included:
- Dishwasher, Dryer, Refrigerator, Washer, Gas Stove
- Flooring:
- Carpet, Ceramic Tile, Laminate, Manufactured
- Heating Cooling Fuel:
- Water Heater:
- Basement Desc:
- Apartments, Concrete, Finished, Full, Interior Stairs, Walkout, Interior Access, Exterior Access
Exterior Features
- Style of Residence:
- Craftsman
- House Color:
- yellow
- Time Share:
- No
- Resort:
- Yes
- Exterior Desc:
- Exterior Details:
- Basketball Court
- Amenities/Services:
- Land Desc.:
- Country Setting, Landscaped, Level, Near Shopping, Near Skiing
- Suitable Land Usage:
- Roof Desc.:
- Other Shingle
- Driveway Desc.:
- Gravel
- Foundation Desc.:
- Concrete
- Sewer Desc.:
- Septic
- Garage/Parking:
- Yes
- Garage Spaces:
- 2
- Road Frontage:
- 325
Other Information
- List Date:
- 2025-06-12
- Last Updated:


