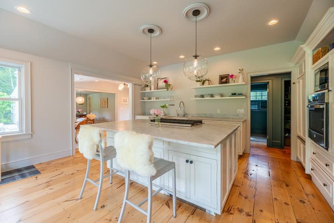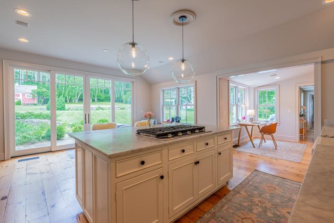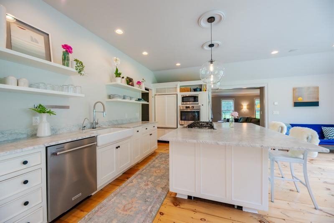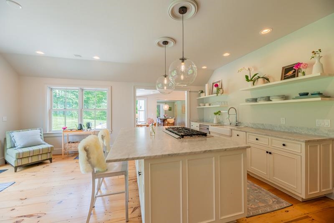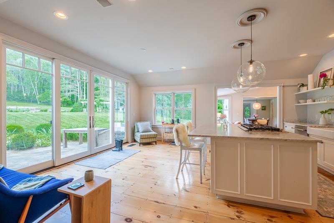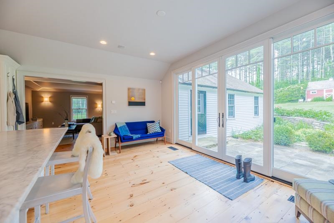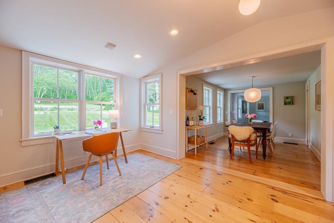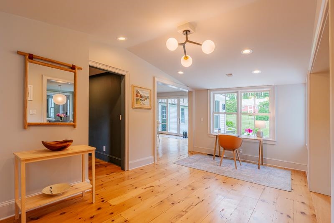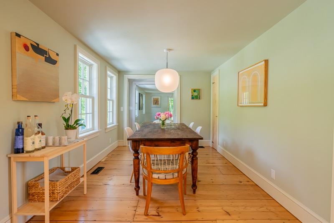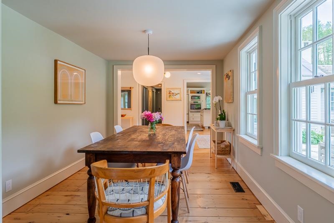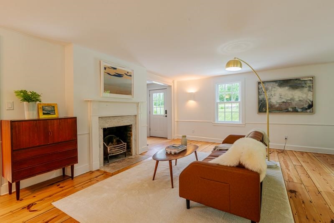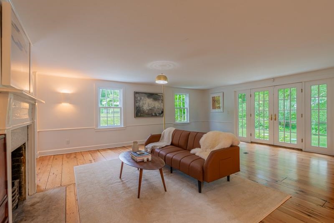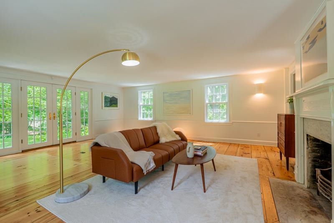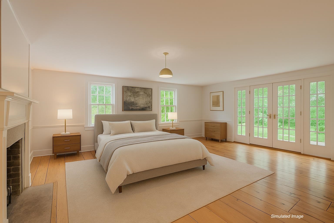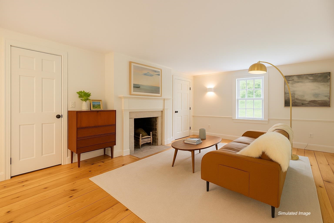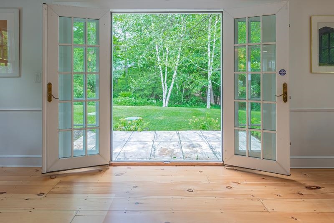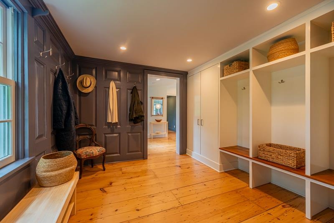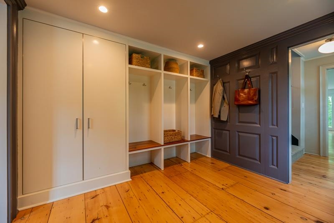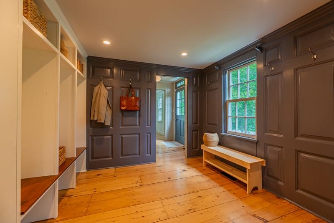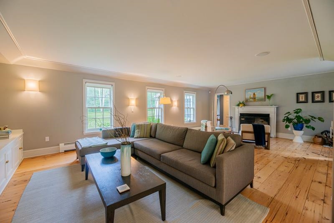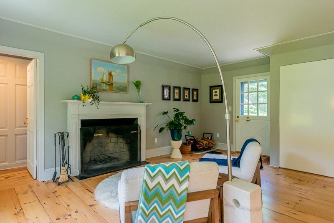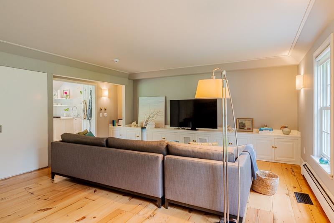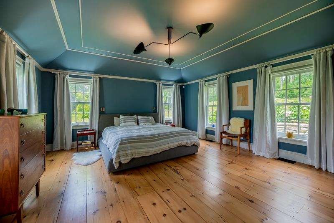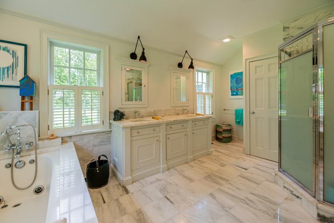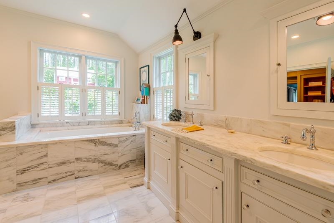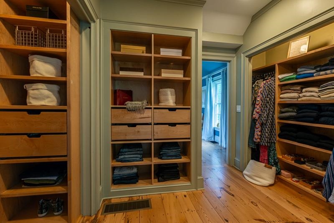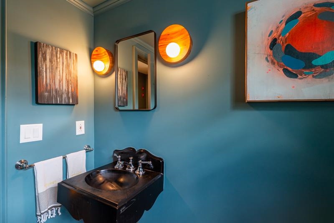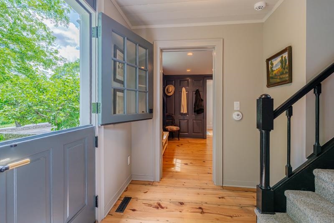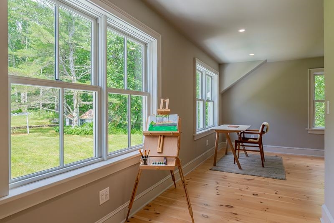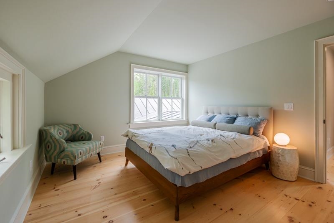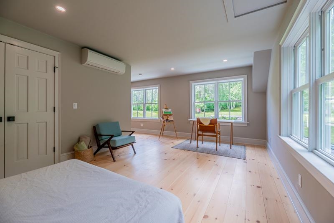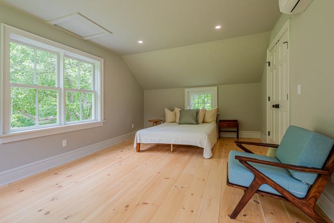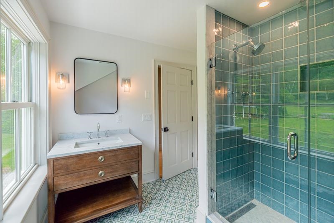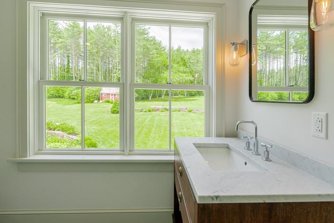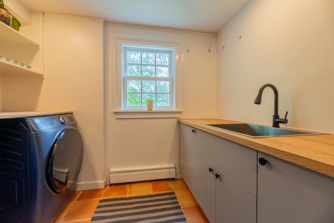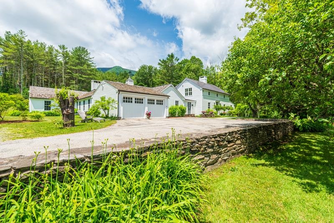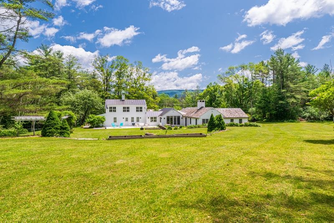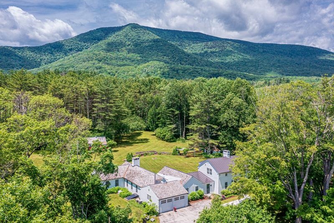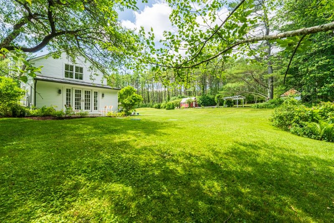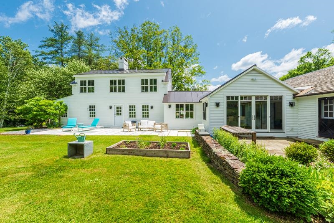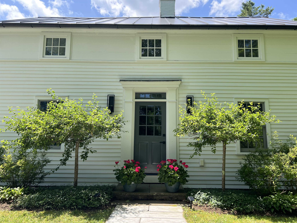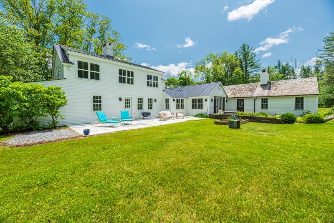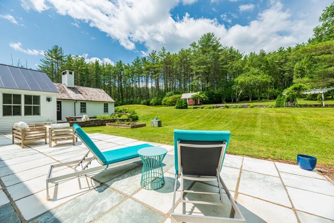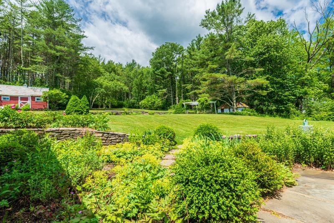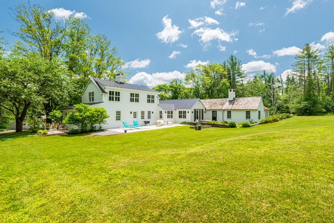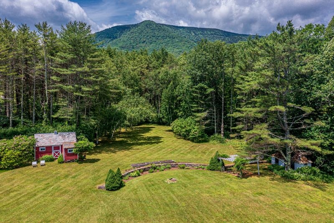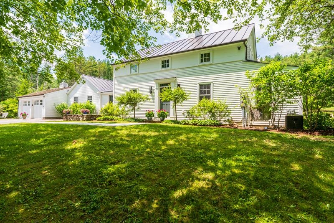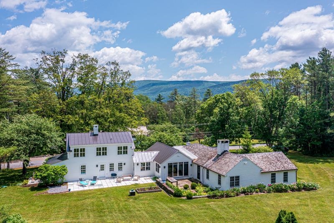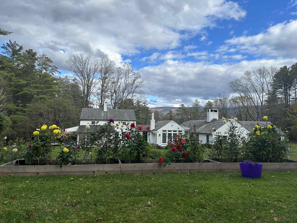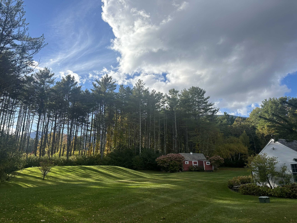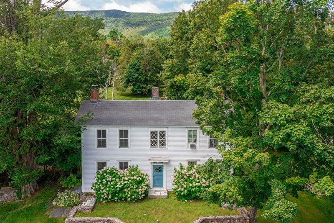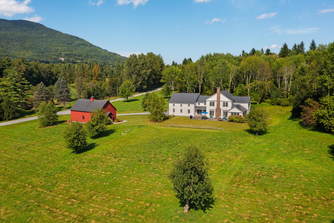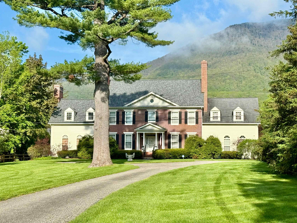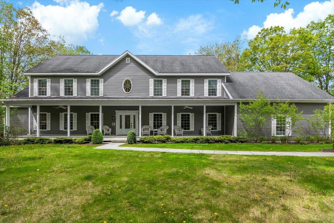1 of 56
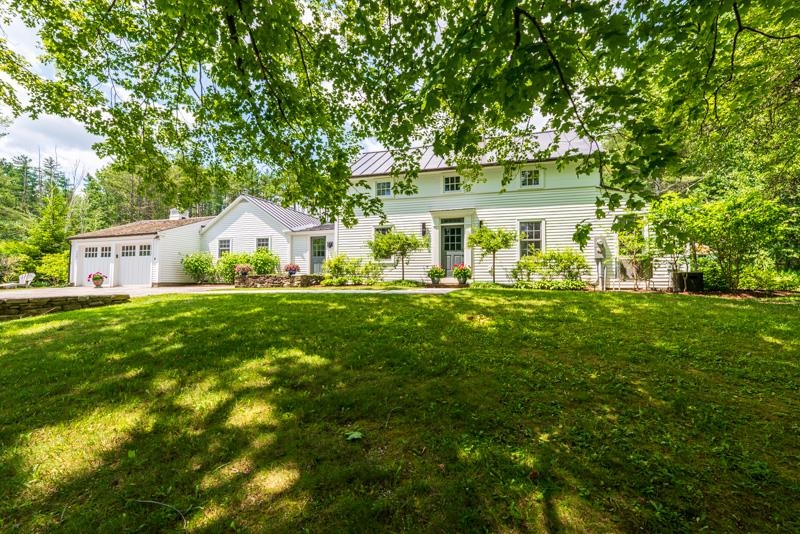
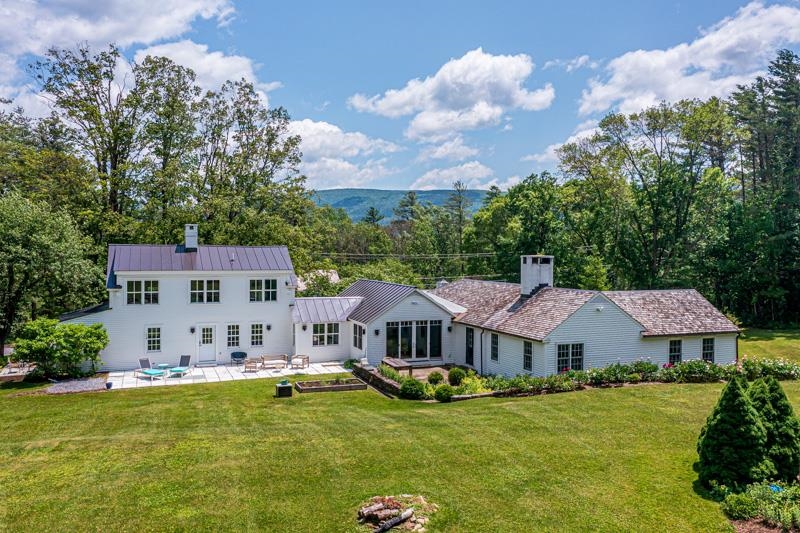
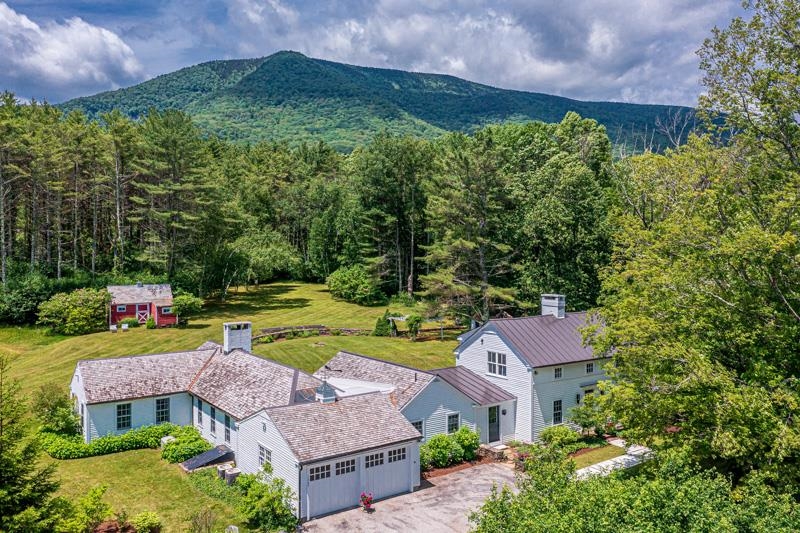
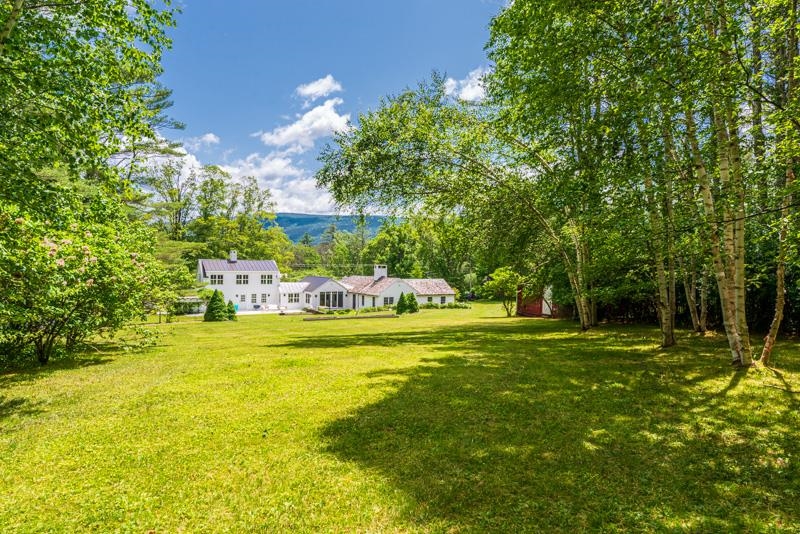
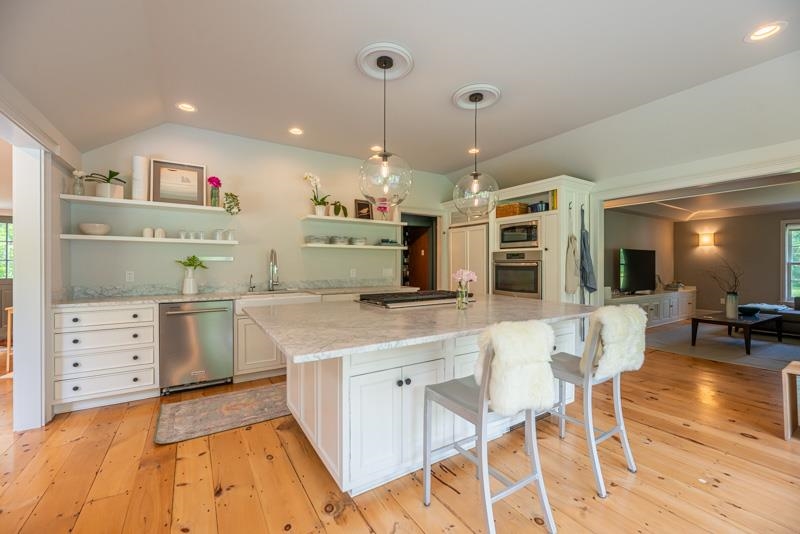
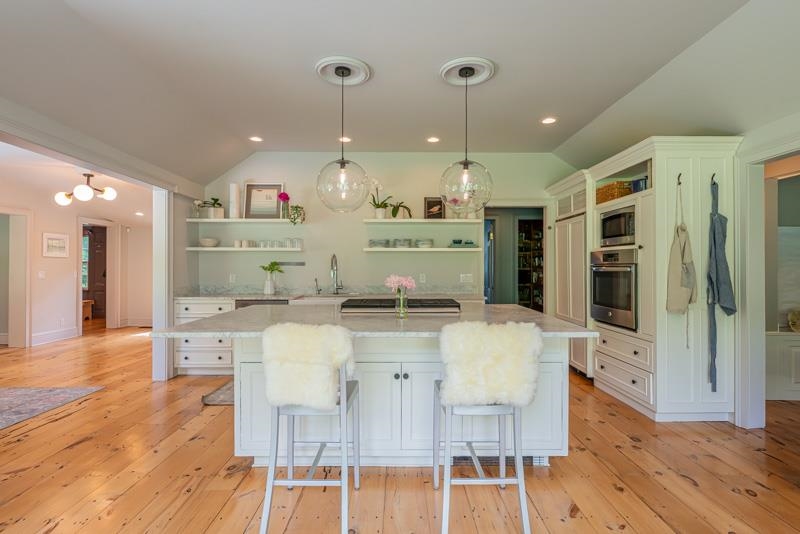
General Property Information
- Property Status:
- Active
- Price:
- $1, 995, 000
- Assessed:
- $0
- Assessed Year:
- County:
- VT-Bennington
- Acres:
- 2.00
- Property Type:
- Single Family
- Year Built:
- 1934
- Agency/Brokerage:
- Katherine Zilkha
Four Seasons Sotheby's Int'l Realty - Bedrooms:
- 3
- Total Baths:
- 3
- Sq. Ft. (Total):
- 3451
- Tax Year:
- 2025
- Taxes:
- $22, 172
- Association Fees:
Step into Vermont’s rich history with this beautifully reimagined 3 bedroom, 3, 451 sq ft home in the heart of Manchester Village, just steps from over 900 acres of scenic trails at the base of Equinox Mountain. Originally built in 1934 as a historic residence, the home offers a rare blend of timeless character and modern comfort. A marble walkway leads to classic Dutch doors, while a peaceful brook borders the landscaped 2-acre property, featuring a marble patio, perennial gardens, and mountain views. Inside, the home has been fully transformed with a raised roofline, new framing and insulation, new windows, wide pine floors, and premium finishes. The chef’s kitchen opens to a spacious living room with a wood-burning fireplace, while a sun-filled dining room, thoughtful mudroom and flexible office or foyer provide functional living space. The main level also includes a serene primary suite and second living room. Upstairs are higher ceilings, stunning mountain views, and a luxurious Italian-tiled bath. Additional highlights include an attached garage, Hubbardton Forge fixtures, new siding, a standing seam roof, whole-house generator, and new heating and cooling systems. A truly special home offering history, charm, and turnkey efficiency in one of Vermont’s most coveted neighborhoods.
Interior Features
- # Of Stories:
- 2
- Sq. Ft. (Total):
- 3451
- Sq. Ft. (Above Ground):
- 3451
- Sq. Ft. (Below Ground):
- 0
- Sq. Ft. Unfinished:
- 799
- Rooms:
- 9
- Bedrooms:
- 3
- Baths:
- 3
- Interior Desc:
- Wood Fireplace, 2 Fireplaces, Kitchen Island, Primary BR w/ BA, Natural Light, Walk-in Closet, 1st Floor Laundry, Smart Thermostat
- Appliances Included:
- Gas Cooktop, Dishwasher, ENERGY STAR Qual Dryer, Double Oven, Refrigerator, ENERGY STAR Qual Washer, Water Heater
- Flooring:
- Softwood, Tile
- Heating Cooling Fuel:
- Water Heater:
- Basement Desc:
- Bulkhead, Concrete, Sump Pump, Unfinished, Interior Access, Exterior Access
Exterior Features
- Style of Residence:
- Colonial, Federal, Historic Vintage
- House Color:
- White
- Time Share:
- No
- Resort:
- No
- Exterior Desc:
- Exterior Details:
- Garden Space, Outbuilding, Patio
- Amenities/Services:
- Land Desc.:
- Country Setting, Mountain View, Stream, Trail/Near Trail, View, Abuts Conservation, Near Golf Course
- Suitable Land Usage:
- Roof Desc.:
- Wood Shingle, Standing Seam
- Driveway Desc.:
- Paved
- Foundation Desc.:
- Concrete
- Sewer Desc.:
- On-Site Septic Exists
- Garage/Parking:
- Yes
- Garage Spaces:
- 2
- Road Frontage:
- 341
Other Information
- List Date:
- 2025-06-22
- Last Updated:


