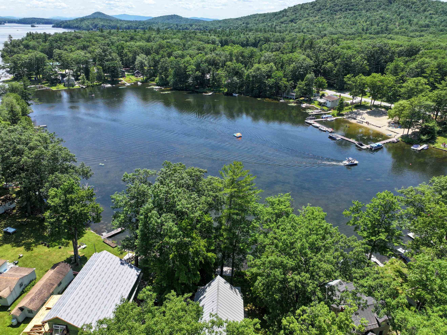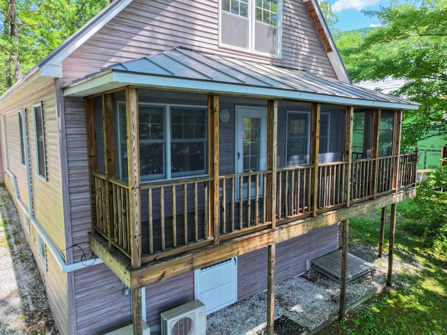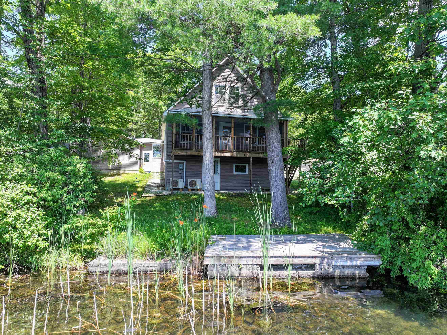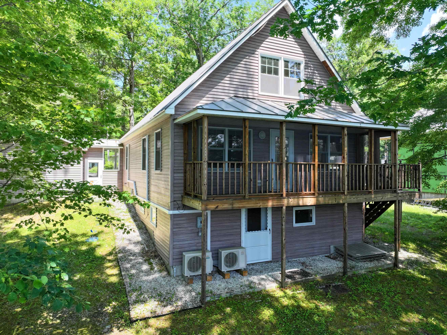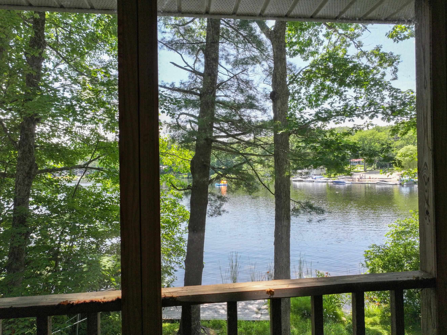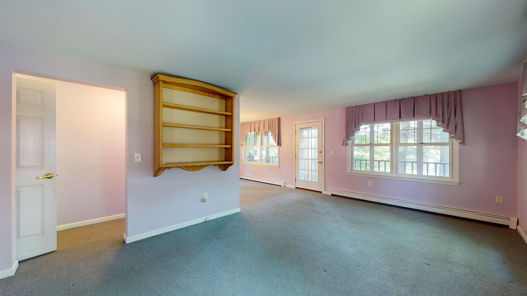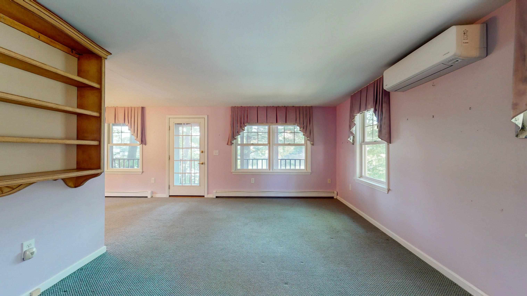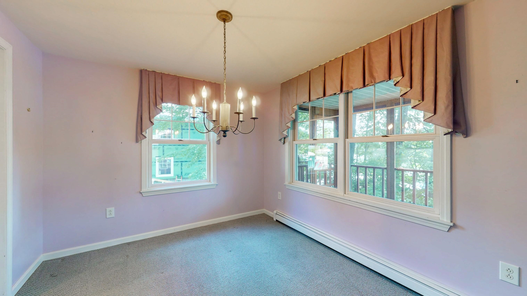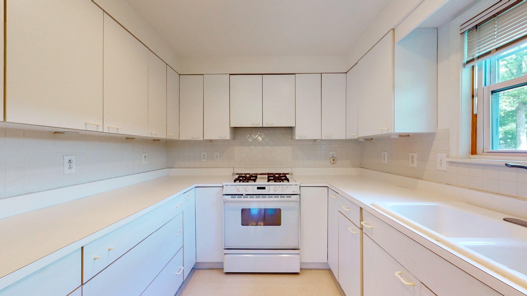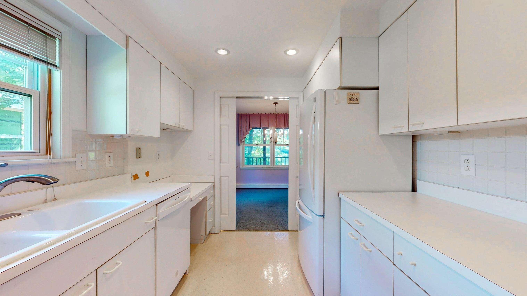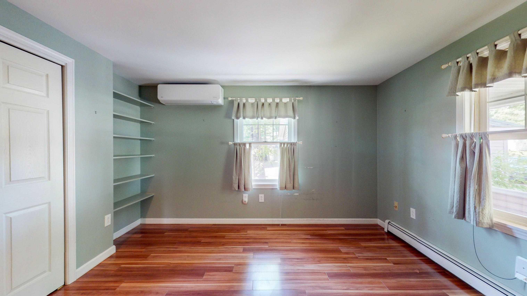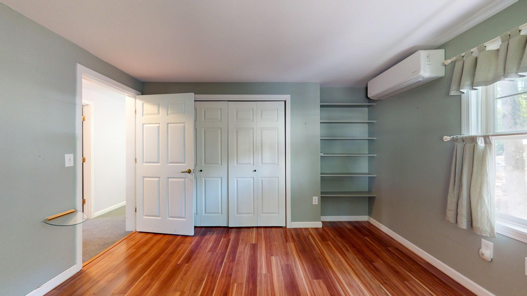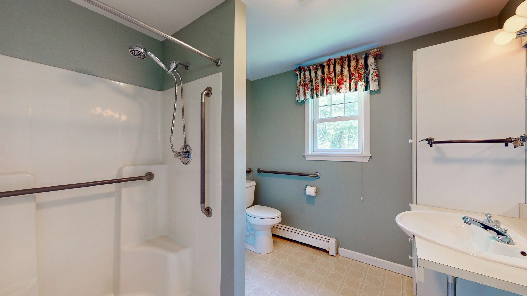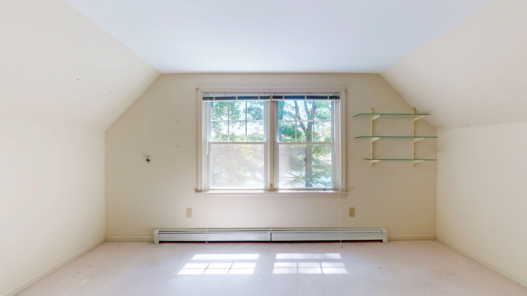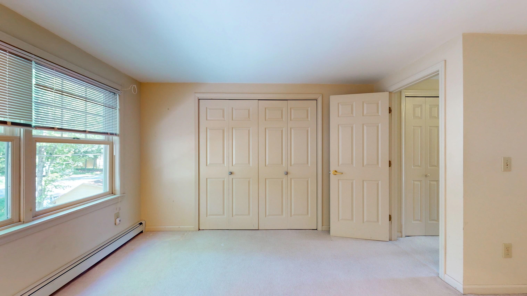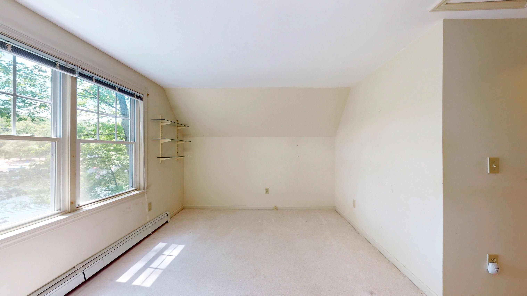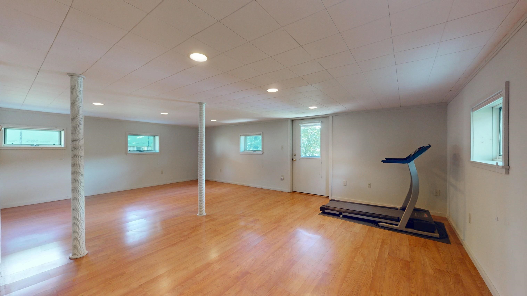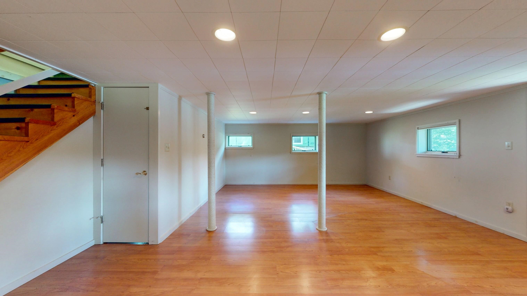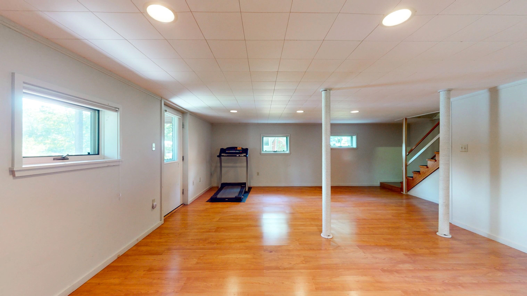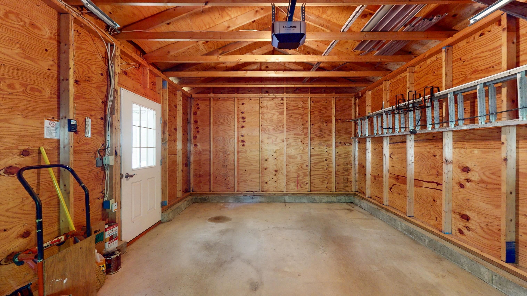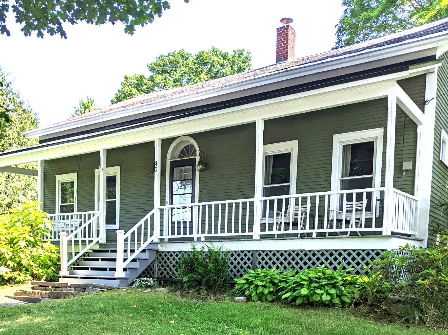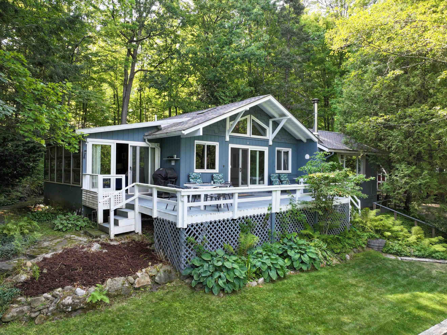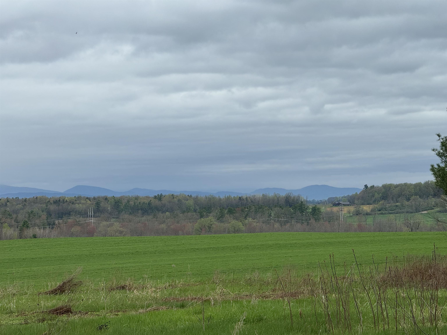1 of 26
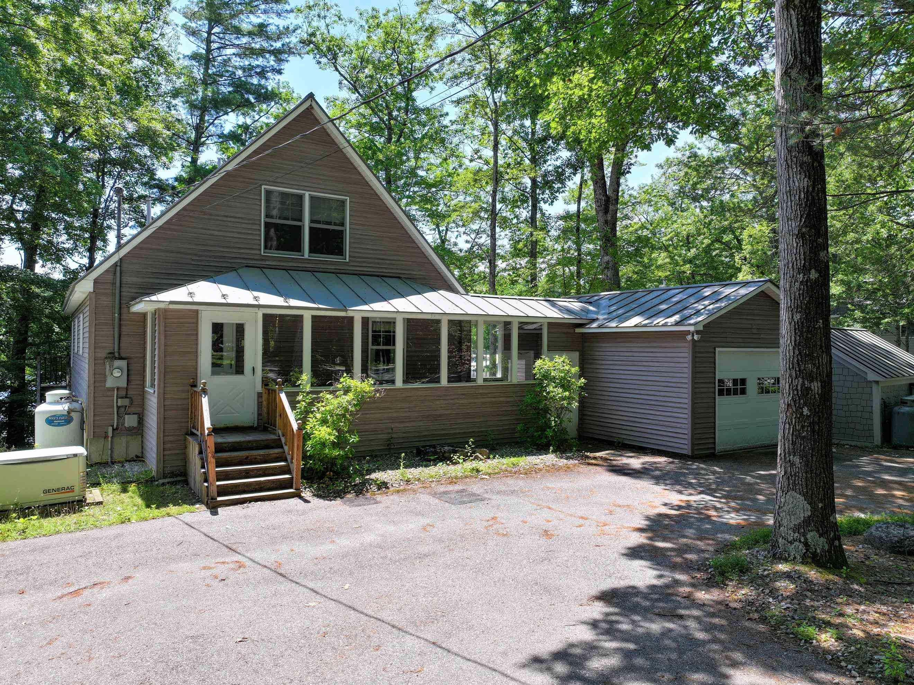
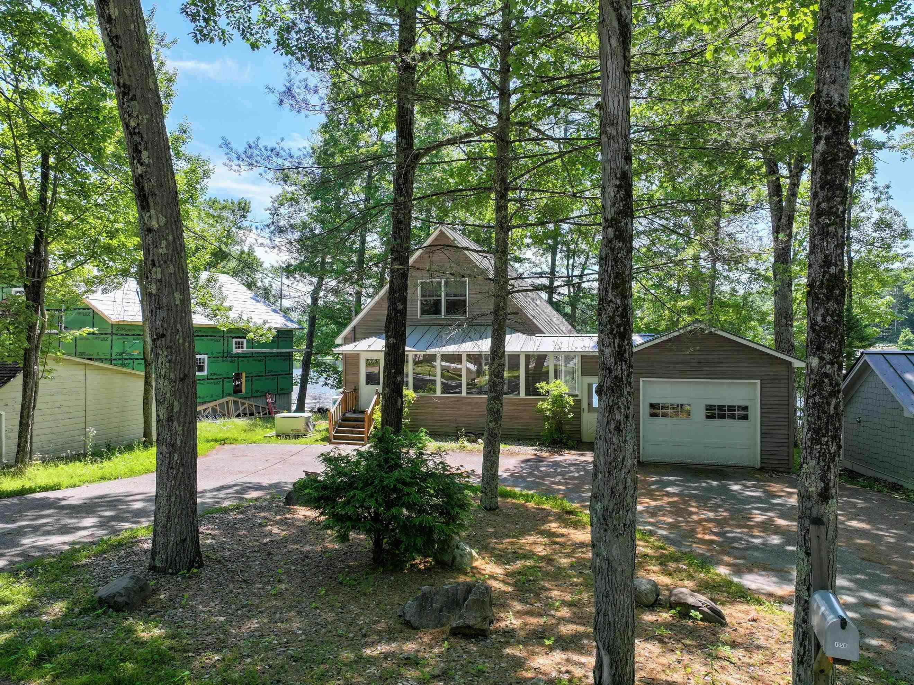
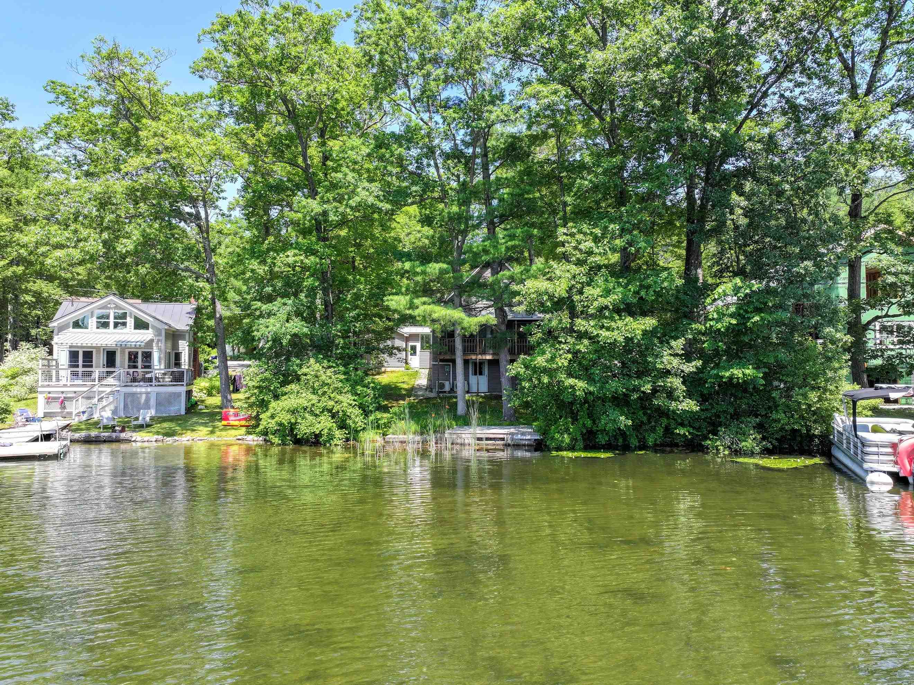
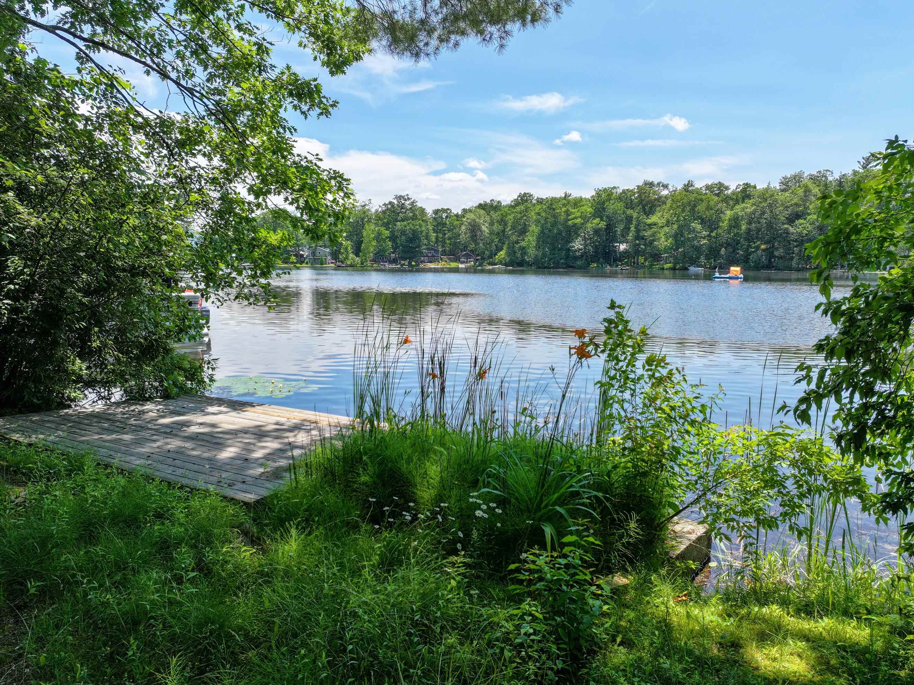
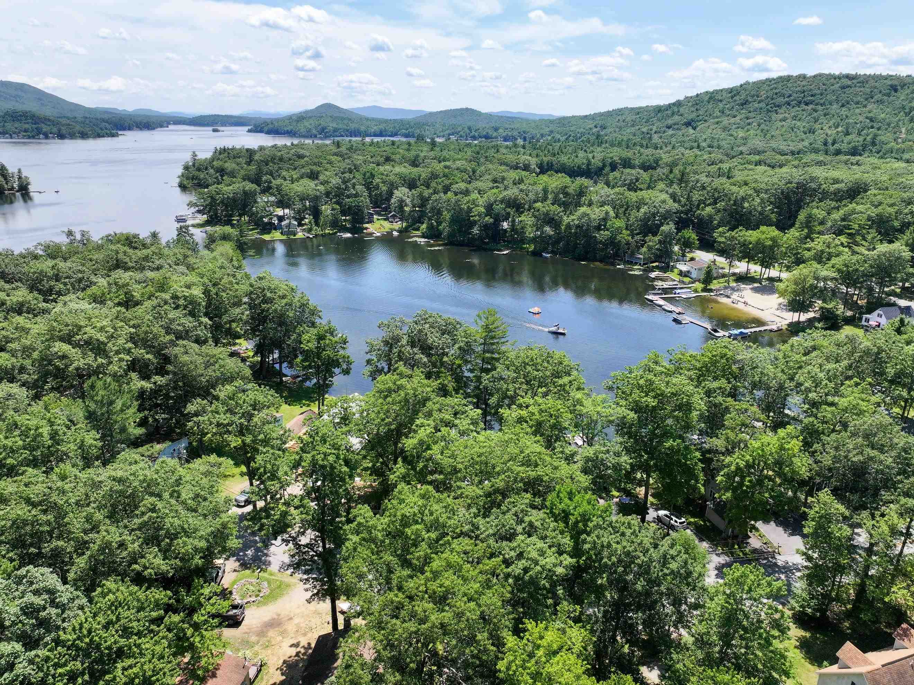
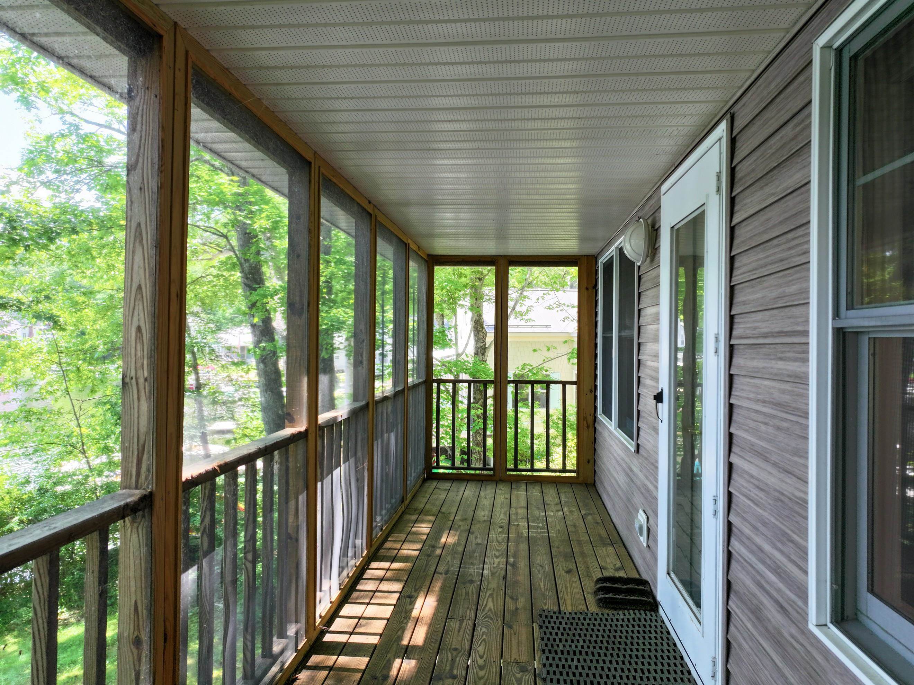
General Property Information
- Property Status:
- Active
- Price:
- $659, 000
- Assessed:
- $550, 000
- Assessed Year:
- County:
- VT-Addison
- Acres:
- 0.20
- Property Type:
- Single Family
- Year Built:
- 1995
- Agency/Brokerage:
- Amey Ryan
IPJ Real Estate - Bedrooms:
- 3
- Total Baths:
- 2
- Sq. Ft. (Total):
- 2222
- Tax Year:
- 2025
- Taxes:
- $9, 808
- Association Fees:
LAKE DUNMORE - Direct waterfront on a beautiful lake in Salisbury! This south facing house will give you the peace and tranquility you seek from a lakefront property. 60+ feet of privately owned lakefront on the North end of the lake, you can motor out to the larger part of the lake to enjoy boating, fishing, swimming, tubing, skiing - you name it. Nearby hiking and biking give the outdoor enthusiast in you all kinds of options! This house is easy to maintain with vinyl siding and a metal roof, pressure treated decking and vinyl windows and with a ramp from the garage to the front door it has been slightly modified for accessibility. Seller is in the process of permitting the house for a new septic system (the existing one is older and at the "end of its useful life"). Being sold by an estate Executor so limited information is available but she is very willing to work with a buyer to get it all squared away before closing!
Interior Features
- # Of Stories:
- 2
- Sq. Ft. (Total):
- 2222
- Sq. Ft. (Above Ground):
- 1926
- Sq. Ft. (Below Ground):
- 296
- Sq. Ft. Unfinished:
- 92
- Rooms:
- 6
- Bedrooms:
- 3
- Baths:
- 2
- Interior Desc:
- Blinds, Dining Area, 2nd Floor Laundry
- Appliances Included:
- Dishwasher, Dryer, Refrigerator, Washer, Gas Stove
- Flooring:
- Carpet, Laminate, Vinyl
- Heating Cooling Fuel:
- Water Heater:
- Basement Desc:
- Concrete, Full, Partially Finished, Interior Stairs, Walkout, Exterior Access
Exterior Features
- Style of Residence:
- Cape
- House Color:
- Taupe
- Time Share:
- No
- Resort:
- Exterior Desc:
- Exterior Details:
- Boat Slip/Dock, Docks, Deck, Natural Shade, Porch, Covered Porch, Enclosed Porch, Screened Porch, Private Dock, Storage, Window Screens, Double Pane Window(s), Handicap Modified
- Amenities/Services:
- Land Desc.:
- Lake Access, Lake Frontage, Lake View, Lakes, Open, Trail/Near Trail, View, Water View, Waterfront
- Suitable Land Usage:
- Residential
- Roof Desc.:
- Metal, Standing Seam
- Driveway Desc.:
- Circular
- Foundation Desc.:
- Concrete
- Sewer Desc.:
- Septic
- Garage/Parking:
- Yes
- Garage Spaces:
- 1
- Road Frontage:
- 76
Other Information
- List Date:
- 2025-07-08
- Last Updated:


