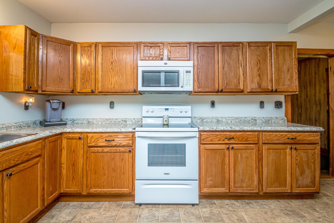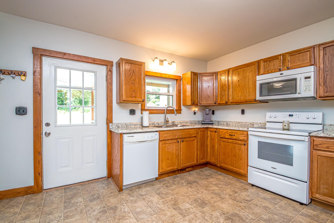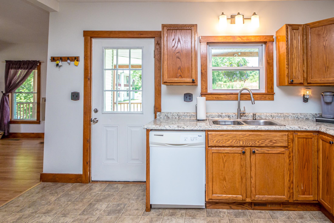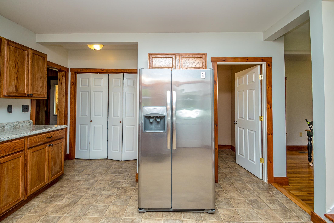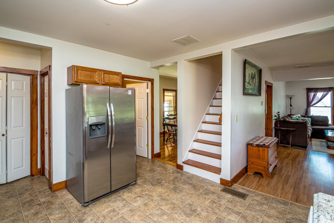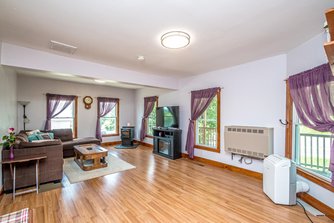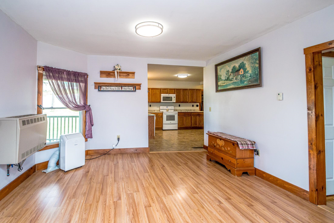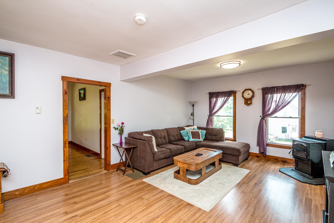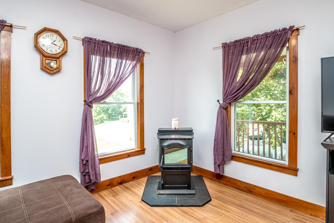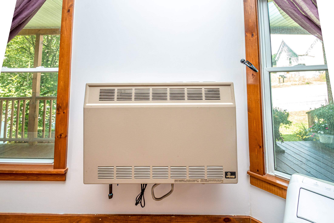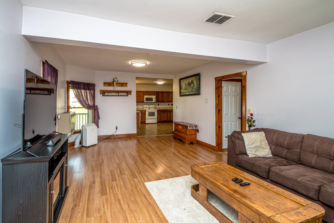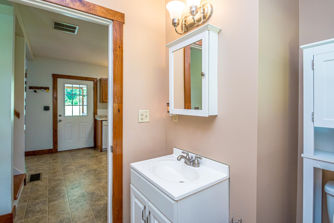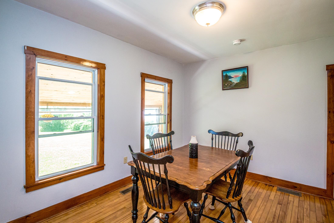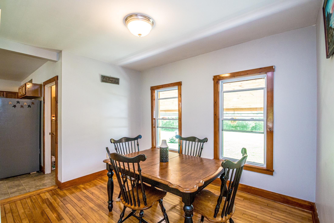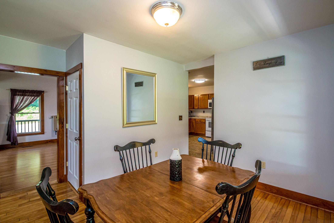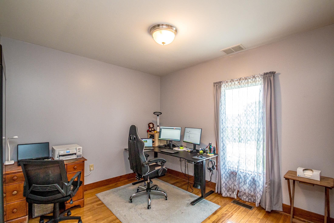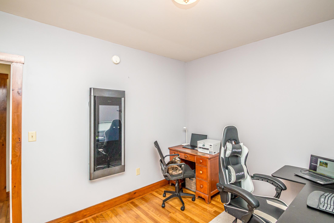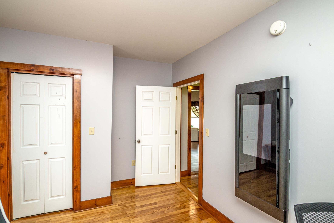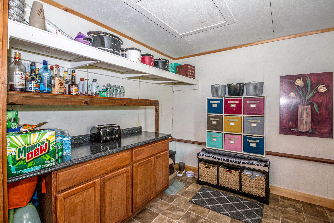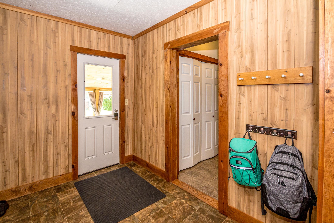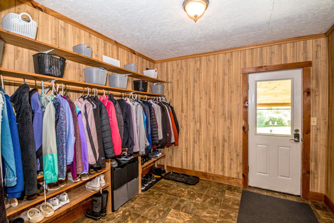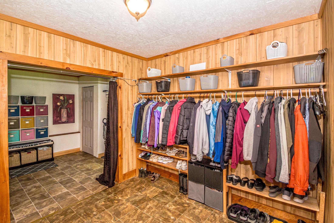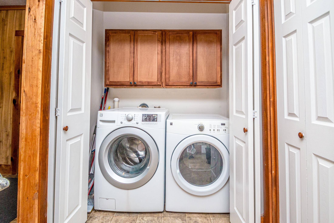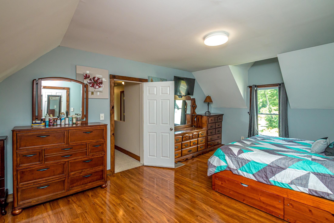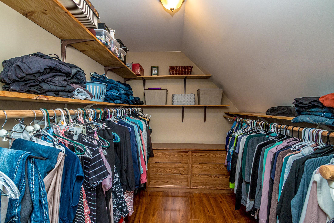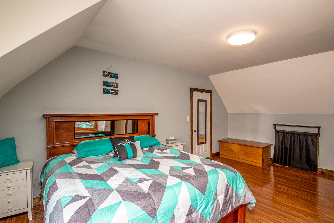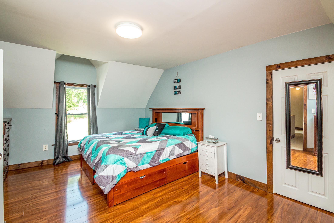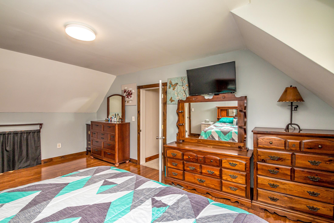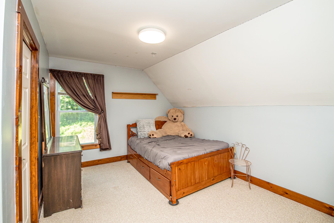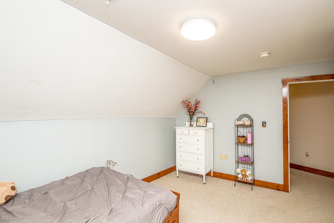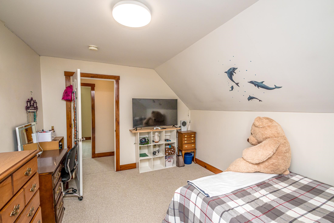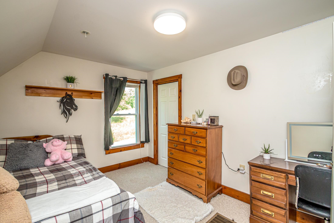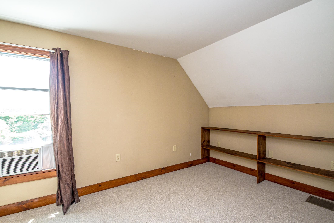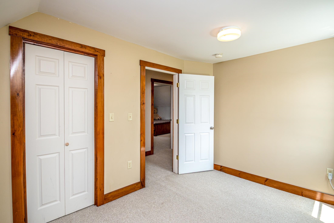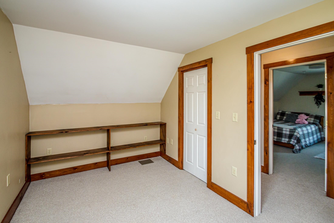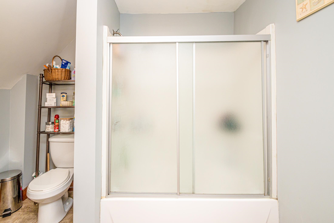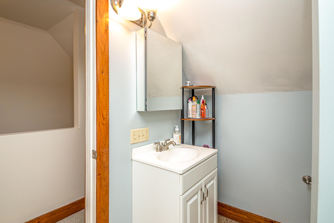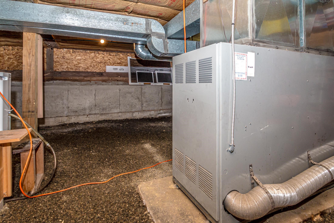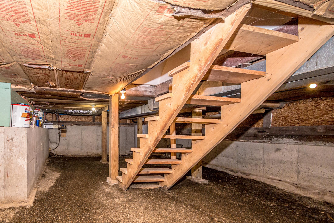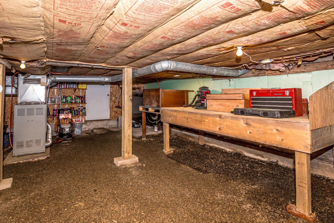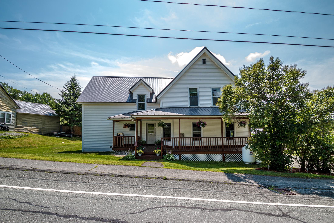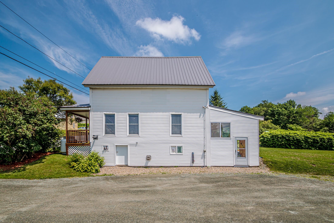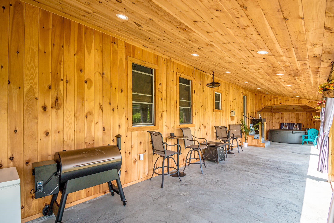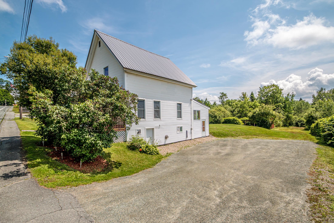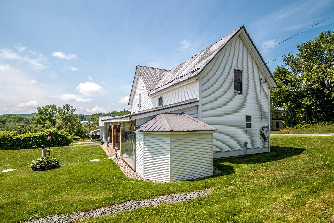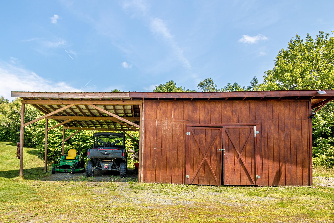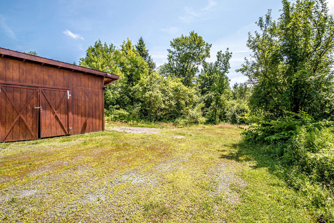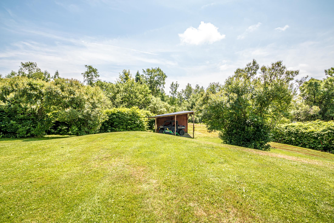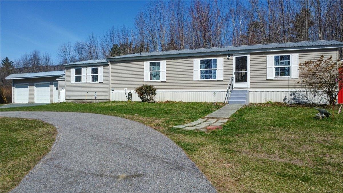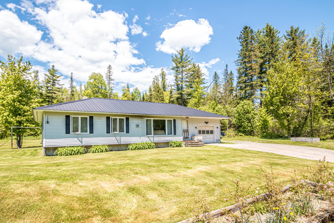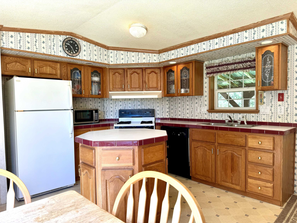1 of 54
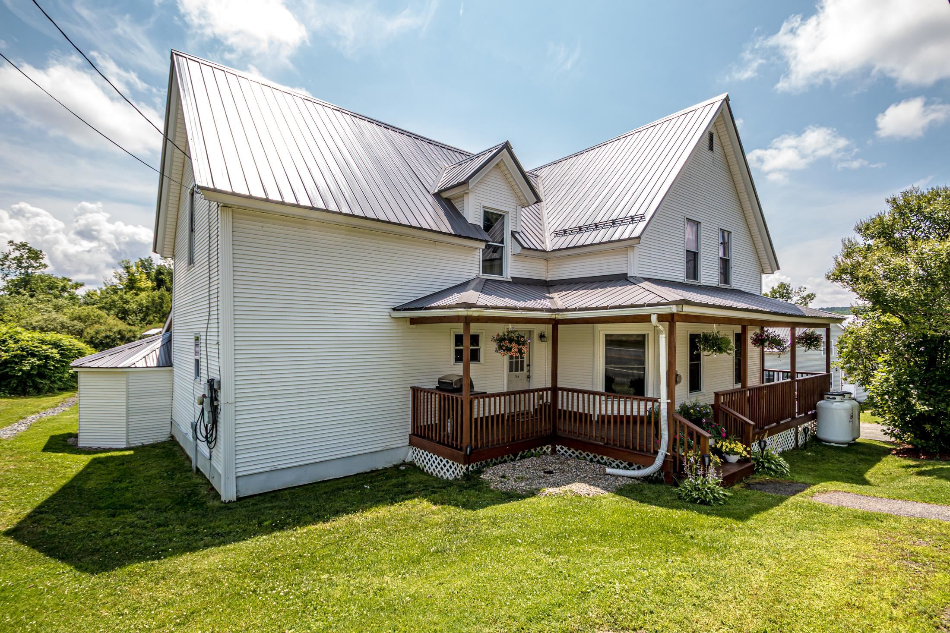
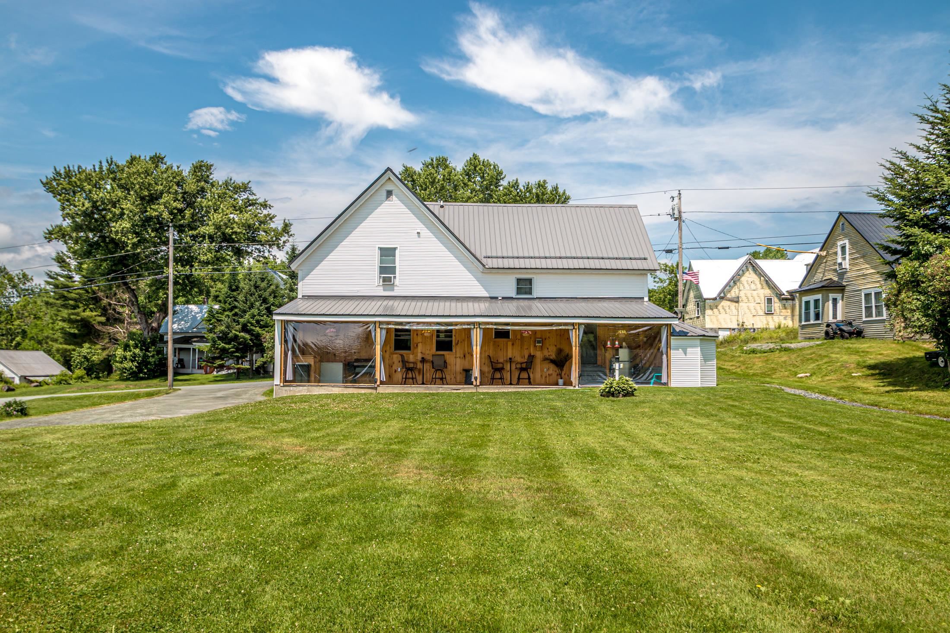
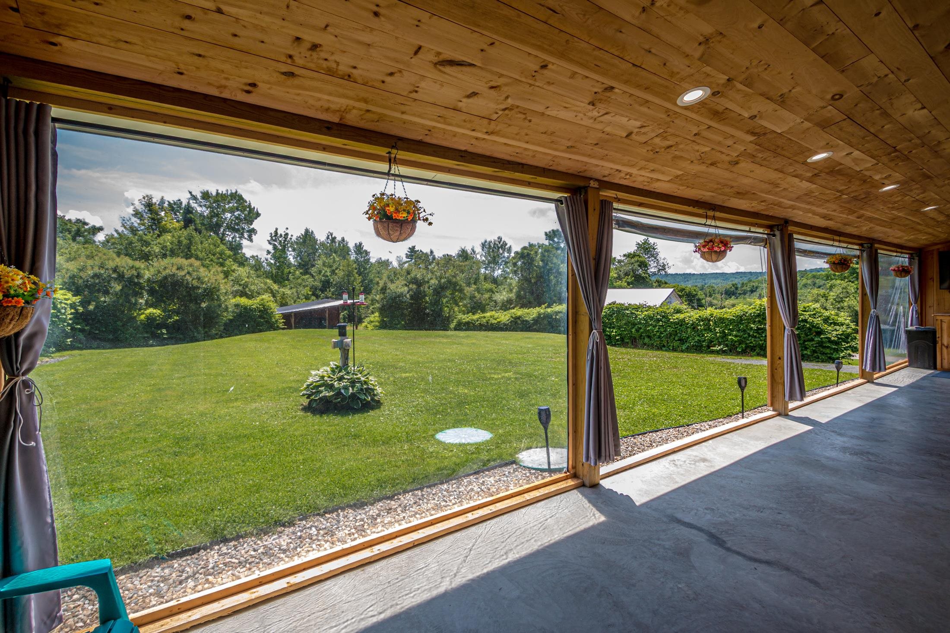
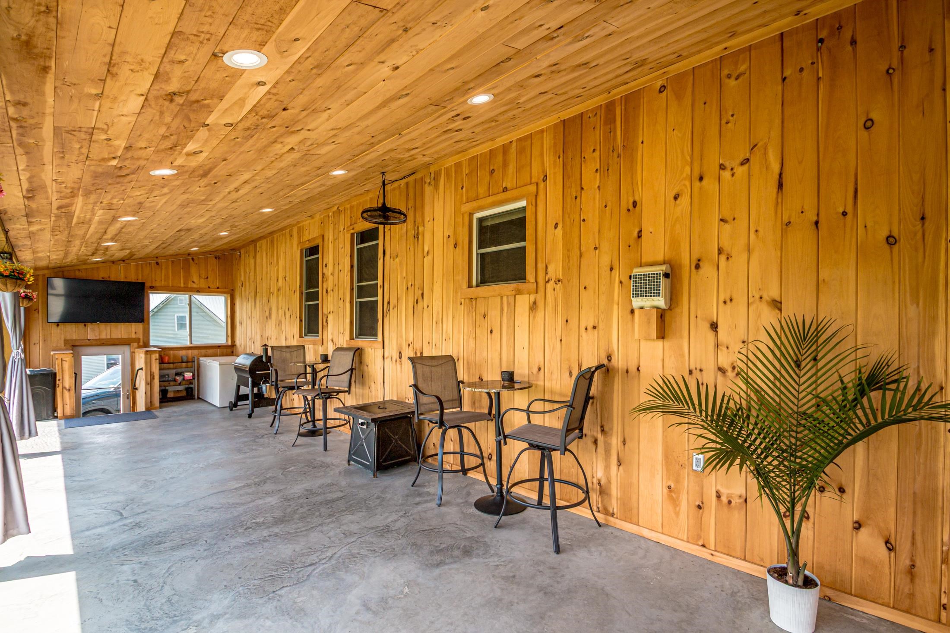
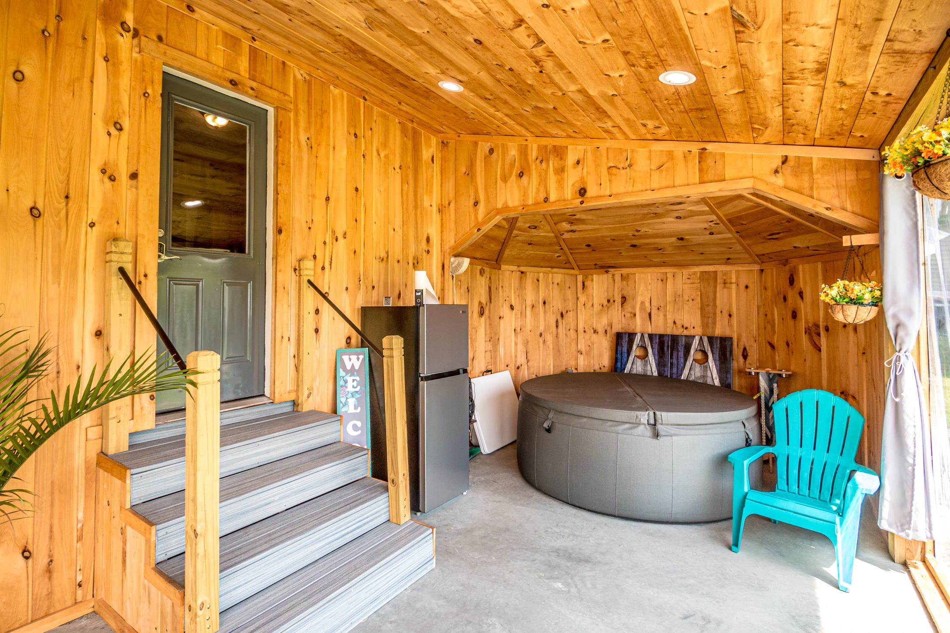
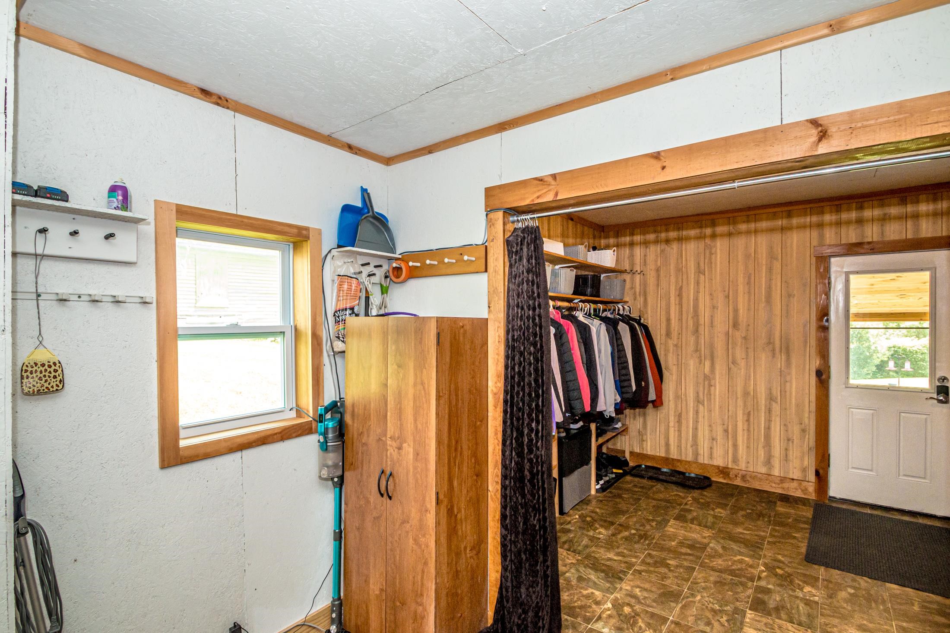
General Property Information
- Property Status:
- Active Under Contract
- Price:
- $272, 000
- Assessed:
- $0
- Assessed Year:
- County:
- VT-Essex
- Acres:
- 2.00
- Property Type:
- Single Family
- Year Built:
- 1880
- Agency/Brokerage:
- Jennifer Allen
Lisa Hampton Real Estate - Bedrooms:
- 4
- Total Baths:
- 2
- Sq. Ft. (Total):
- 2030
- Tax Year:
- 2024
- Taxes:
- $4, 175
- Association Fees:
This spacious and well-maintained 4-bedroom, 1.5-bath home was completely updated approximately 15 years ago, including all new wiring, plumbing, kitchen, insulation, windows and sheetrock—offering peace of mind and modern convenience in a classic structure. The main floor offers a large mudroom for all the seasonal gear, a lovely kitchen with ample cabinets and counter space, a spacious living room, a dedicated dining area, a half bath, and a home office, ideal for remote work or creative pursuits. You’ll find four comfortable bedrooms and a full bathroom upstairs, including a walk-in closet in the primary bedroom. Located with easy access to Littleton and Lancaster, NH, and St. Johnsbury, VT. Lunenburg has high school choice. The purchase price of this home to an income-qualified purchaser is $272, 000, less substantial down payment assistance in the form of a $55, 100 second mortgage, at a 0% interest rate & no monthly payments, making the total due from the borrower only $216, 900. The second mortgage is assumable & intended to remain available to subsequent buyers to keep the home affordable & marketable. The program does require that the original buyer & all subsequent buyers have household income at no more than 120% of the area median income at the time of purchase. Currently, that income limit $128, 600 for a family of four. *See Covenants for full details.
Interior Features
- # Of Stories:
- 1.5
- Sq. Ft. (Total):
- 2030
- Sq. Ft. (Above Ground):
- 2030
- Sq. Ft. (Below Ground):
- 0
- Sq. Ft. Unfinished:
- 952
- Rooms:
- 11
- Bedrooms:
- 4
- Baths:
- 2
- Interior Desc:
- Dining Area, Natural Light, Walk-in Closet, 1st Floor Laundry
- Appliances Included:
- Dishwasher, Dryer, Refrigerator, Washer, Electric Stove
- Flooring:
- Carpet, Laminate, Vinyl
- Heating Cooling Fuel:
- Water Heater:
- Basement Desc:
- Concrete, Gravel
Exterior Features
- Style of Residence:
- New Englander
- House Color:
- White
- Time Share:
- No
- Resort:
- Exterior Desc:
- Exterior Details:
- Garden Space, Porch, Covered Porch, Shed
- Amenities/Services:
- Land Desc.:
- Open
- Suitable Land Usage:
- Roof Desc.:
- Metal
- Driveway Desc.:
- Gravel
- Foundation Desc.:
- Concrete
- Sewer Desc.:
- Private
- Garage/Parking:
- No
- Garage Spaces:
- 0
- Road Frontage:
- 0
Other Information
- List Date:
- 2025-07-15
- Last Updated:


