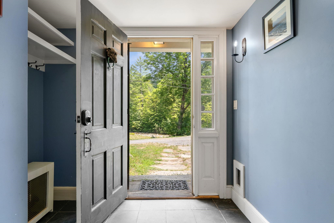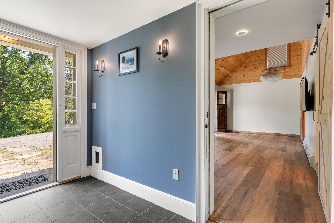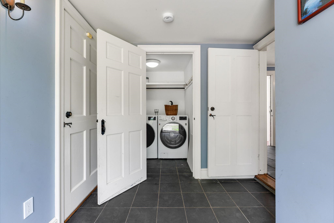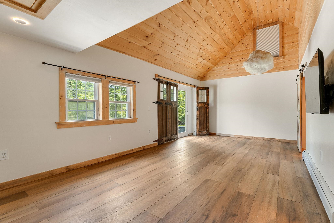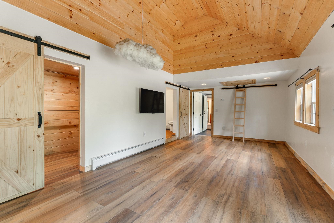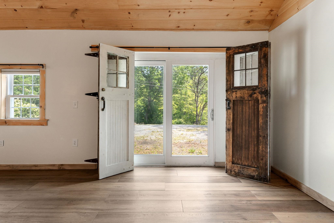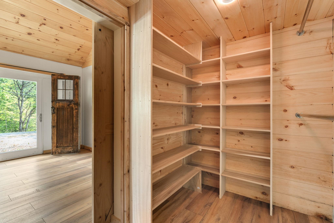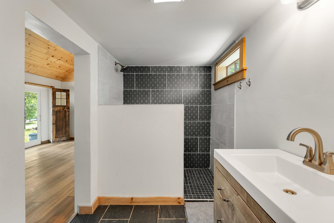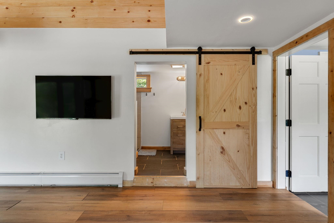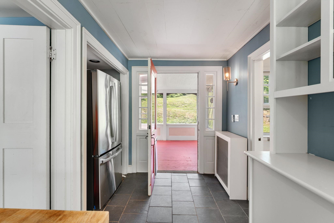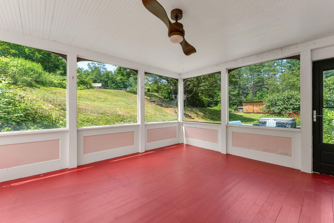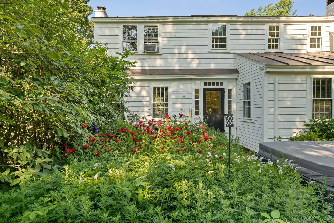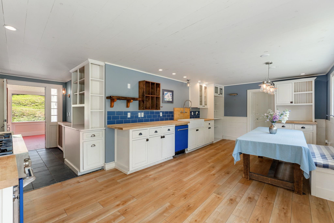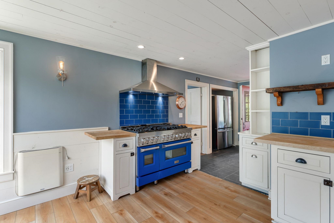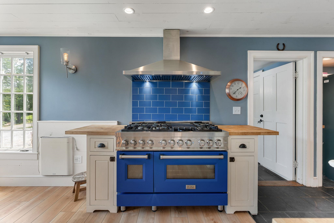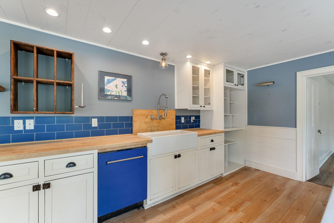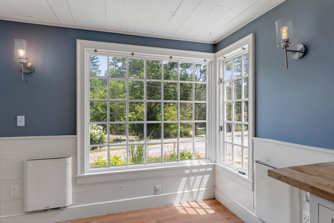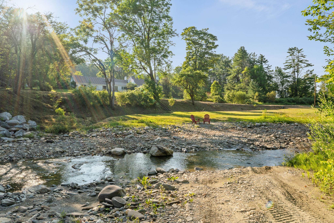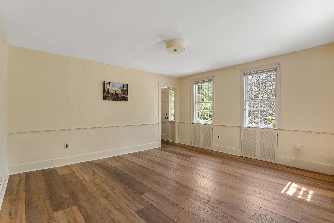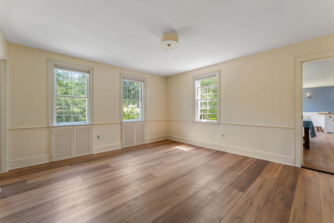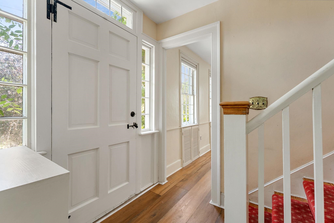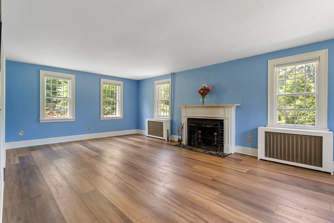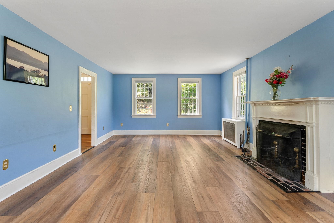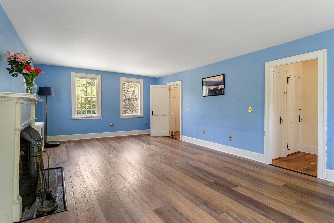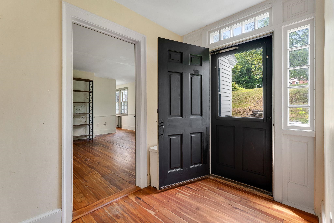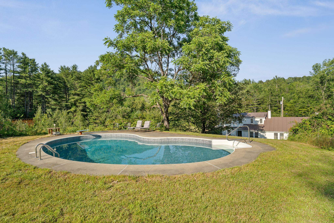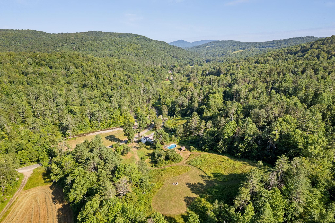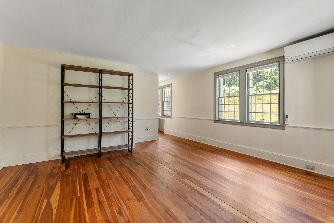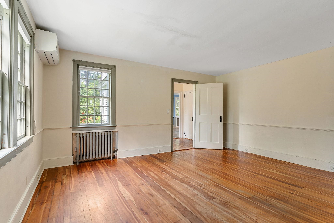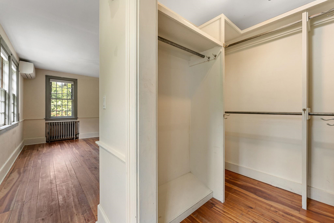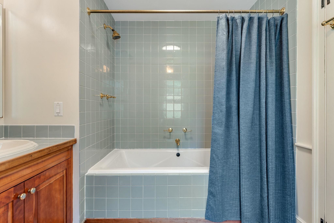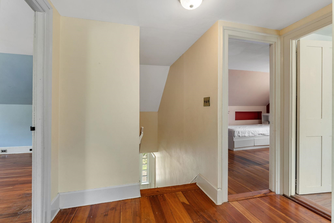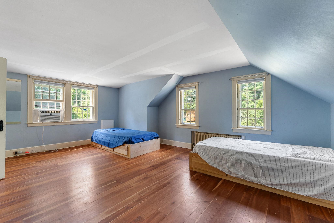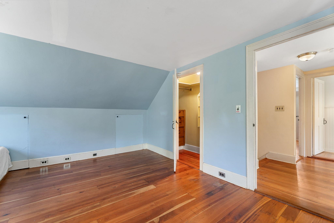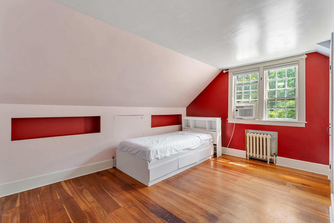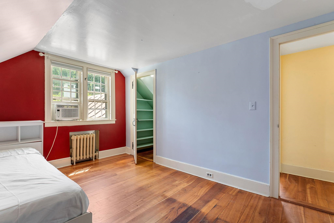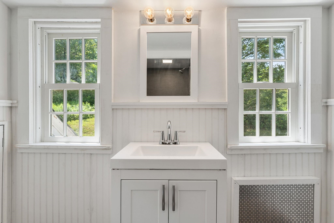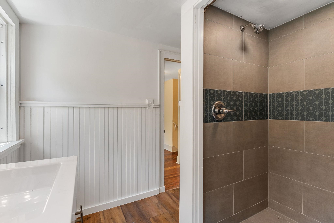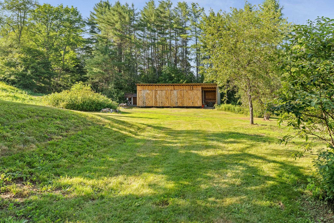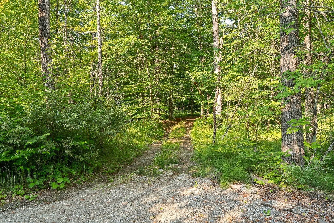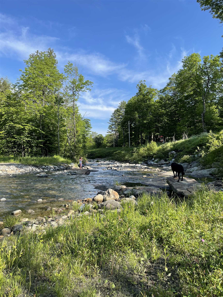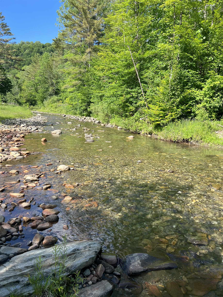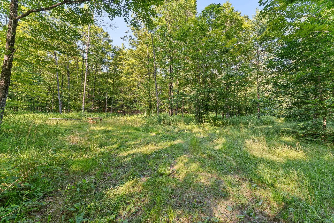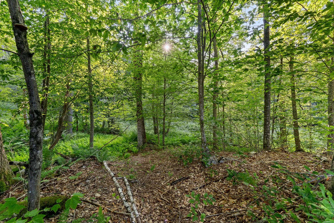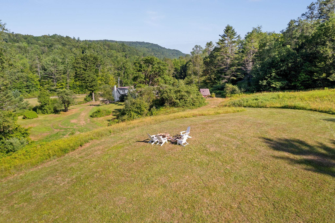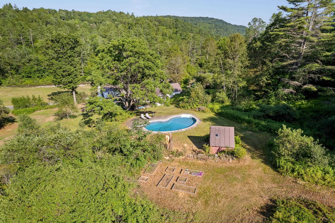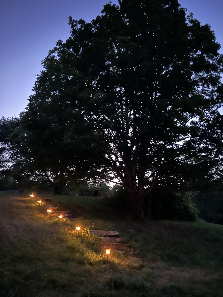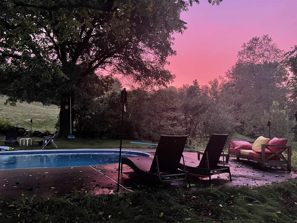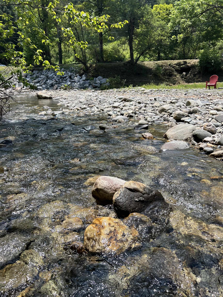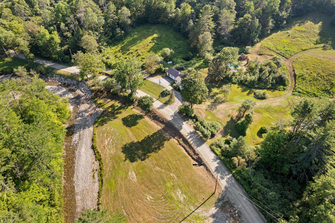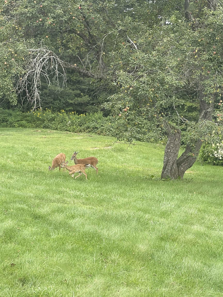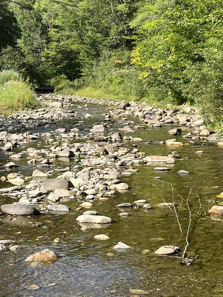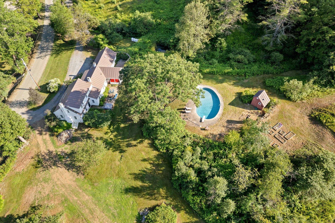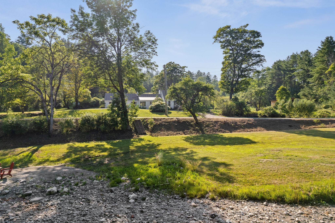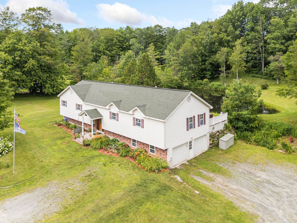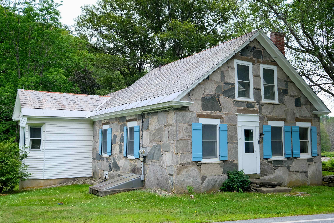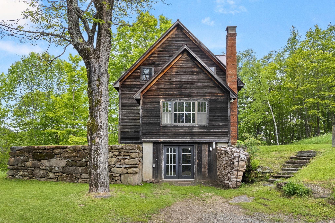1 of 60
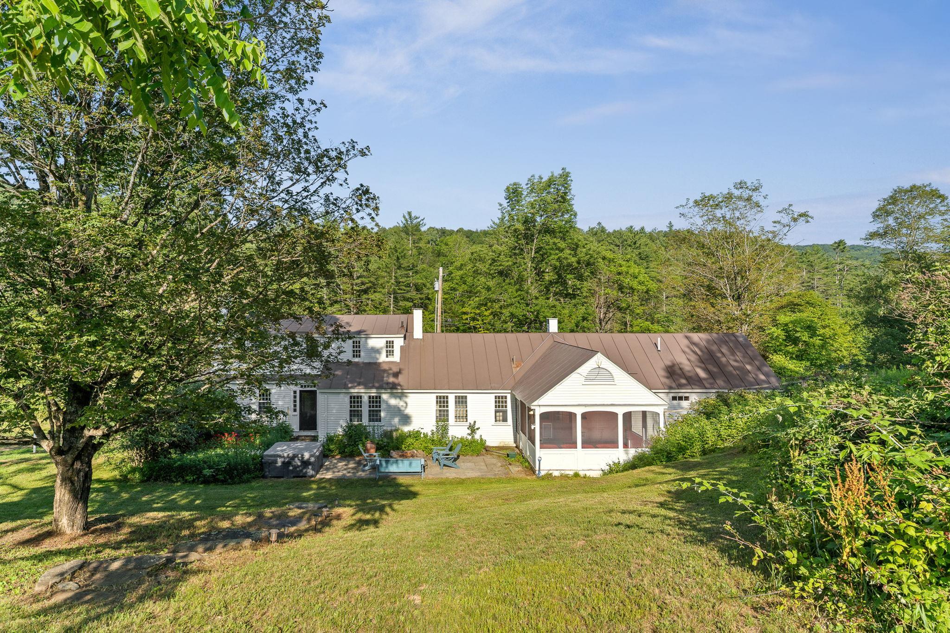
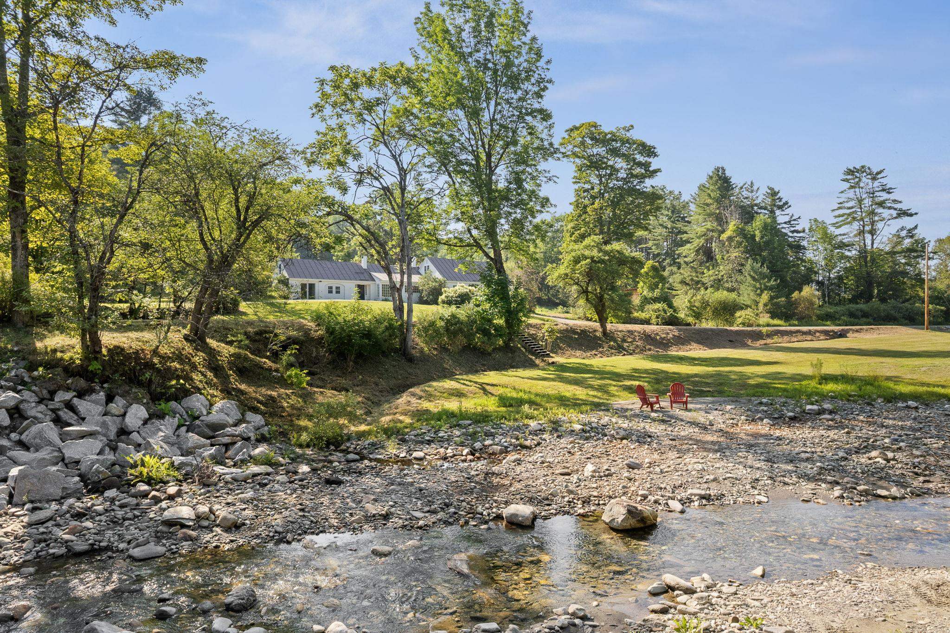
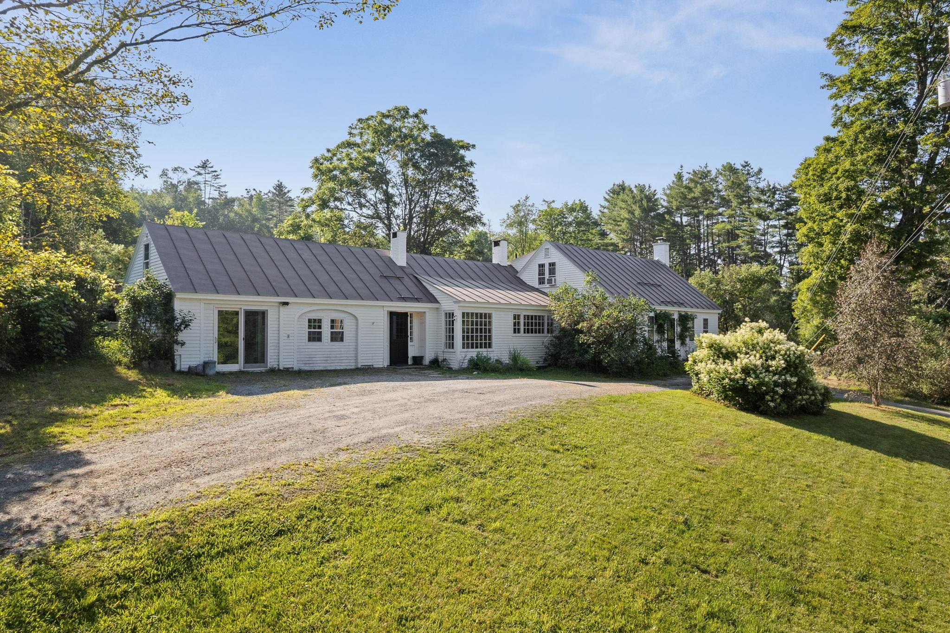
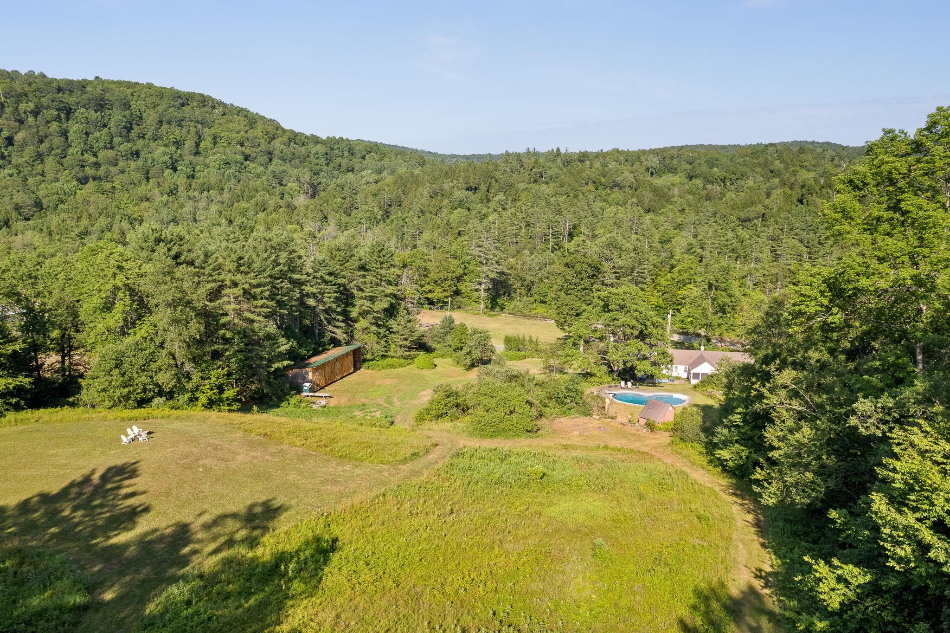
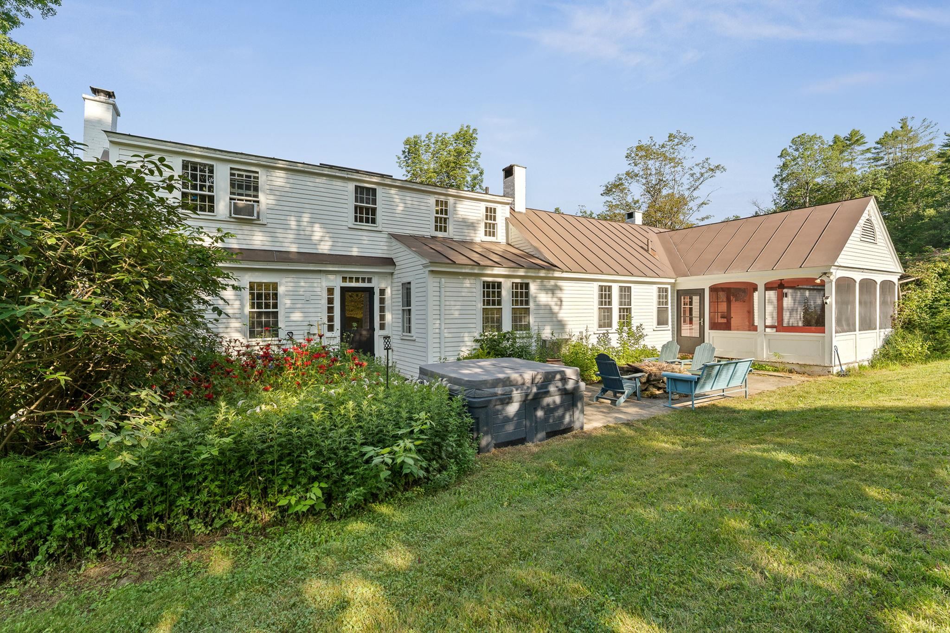
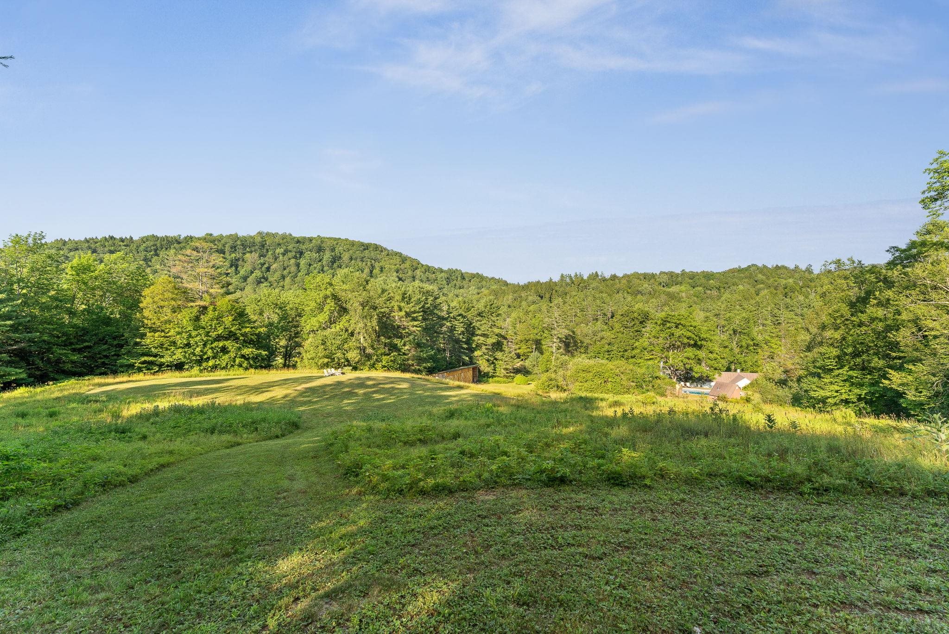
General Property Information
- Property Status:
- Active
- Price:
- $799, 000
- Assessed:
- $0
- Assessed Year:
- County:
- VT-Windsor
- Acres:
- 75.56
- Property Type:
- Single Family
- Year Built:
- 1850
- Agency/Brokerage:
- Kate Jarvis
Williamson Group Sothebys Intl. Realty - Bedrooms:
- 4
- Total Baths:
- 4
- Sq. Ft. (Total):
- 2729
- Tax Year:
- Taxes:
- $0
- Association Fees:
Welcome to this enchanting, historic Cape nestled on 75.56 pristine acres along the scenic Mill Brook. Ideally located just five miles from GMHA, the property spans both sides of Baileys Mill Road, offering abundant opportunities for equestrians, hobby farmers & nature lovers alike. The land is a rare mix of open pastures, mature woodlands, flowing streams, and panoramic valley views. A network of trails weaves through the property, perfect for hiking, biking, horseback riding, cross-country skiing & more. A recently added 20x50 detached five-car garage, just two years old, offers versatile potential and could easily be converted into a beautiful barn to suit your needs. The main residence is a delightful 4-bedroom, 4-bath home that has been thoughtfully updated over the past five years. A brand new 5-bedroom septic system, Enjoy warm summer evenings in the screened porch, take a dip in the inground saltwater pool, stargaze from the hot tub, or relax by the firepit in the upper field while taking in the breathtaking views down the valley. This serene and private retreat is not only a sanctuary for people but also a haven for local wildlife. Deer and other woodland creatures frequent the apple trees and drink from the babbling brook, enhancing the peaceful, natural ambiance. Whether you're seeking a full-time residence, a second home, or a horse property, this stunning estate offers a rare blend of comfort, history, and untouched natural beauty. You may never want to leave.
Interior Features
- # Of Stories:
- 2
- Sq. Ft. (Total):
- 2729
- Sq. Ft. (Above Ground):
- 2729
- Sq. Ft. (Below Ground):
- 0
- Sq. Ft. Unfinished:
- 1044
- Rooms:
- 10
- Bedrooms:
- 4
- Baths:
- 4
- Interior Desc:
- Cathedral Ceiling, Dining Area, Fireplace Screens/Equip, 1 Fireplace, Primary BR w/ BA, Natural Light, Soaking Tub, Indoor Storage, 1st Floor Laundry
- Appliances Included:
- Dishwasher, Dryer, Range Hood, Double Oven, Refrigerator, Washer, Dual Fuel Stove
- Flooring:
- Ceramic Tile, Combination, Hardwood, Slate/Stone
- Heating Cooling Fuel:
- Water Heater:
- Basement Desc:
- Bulkhead, Concrete, Interior Stairs, Unfinished
Exterior Features
- Style of Residence:
- Antique, Cape, Historic Vintage
- House Color:
- Antique W
- Time Share:
- No
- Resort:
- Exterior Desc:
- Exterior Details:
- Building, Garden Space, Hot Tub, Outbuilding, Patio, In-Ground Pool, Screened Porch, Shed, Storage
- Amenities/Services:
- Land Desc.:
- Country Setting, Field/Pasture, Landscaped, Stream, Timber, Trail/Near Trail, Waterfront, Near Country Club, Near Skiing
- Suitable Land Usage:
- Agriculture, Farm, Horse/Animal Farm, Field/Pasture, Recreation, Residential, Woodland
- Roof Desc.:
- Metal, Standing Seam
- Driveway Desc.:
- Circular, Gravel
- Foundation Desc.:
- Concrete, Stone
- Sewer Desc.:
- 1000 Gallon, Septic
- Garage/Parking:
- Yes
- Garage Spaces:
- 5
- Road Frontage:
- 1262
Other Information
- List Date:
- 2025-07-21
- Last Updated:


