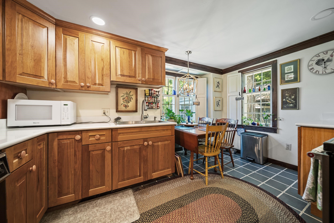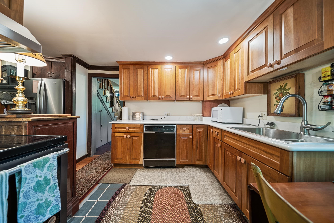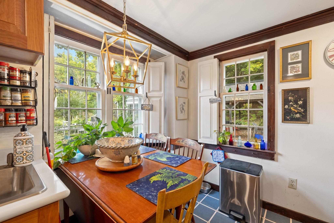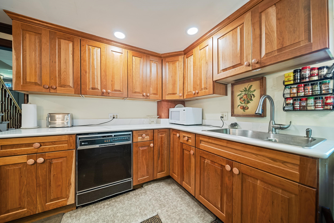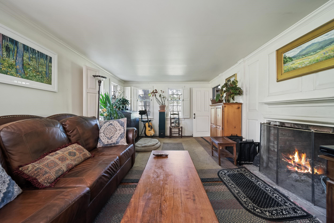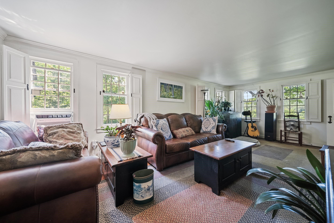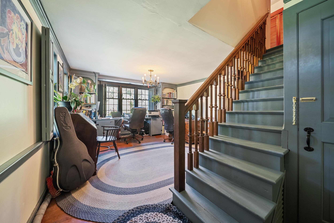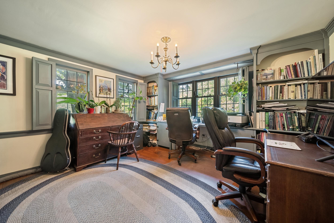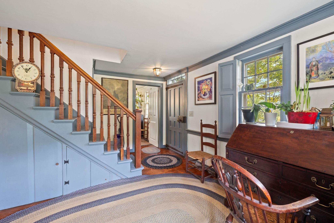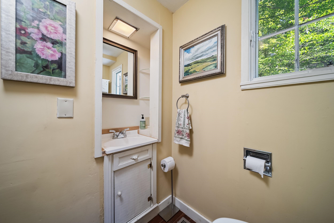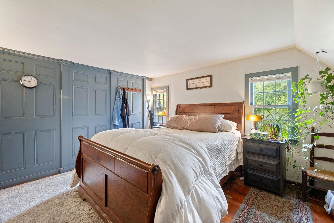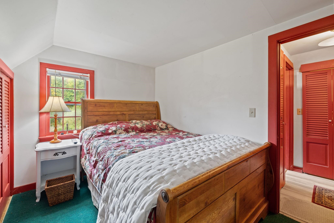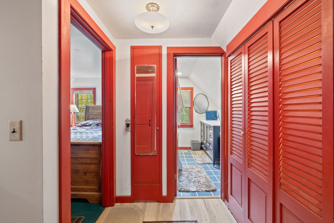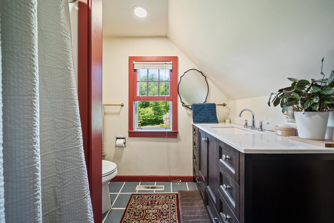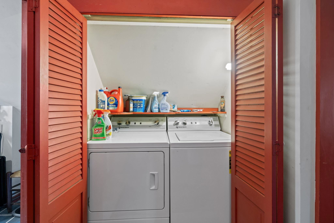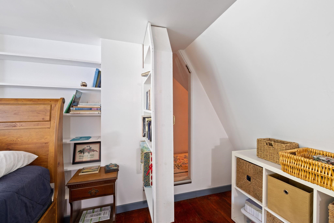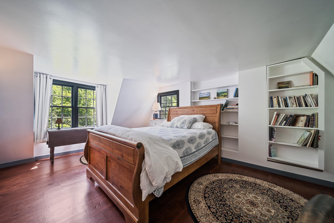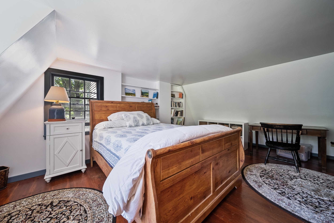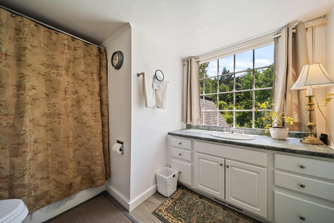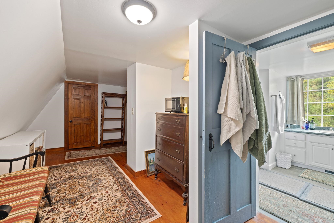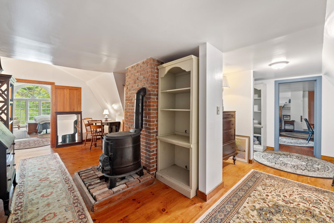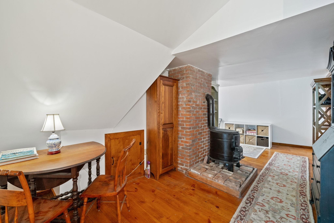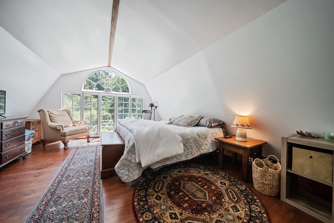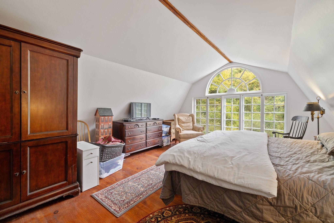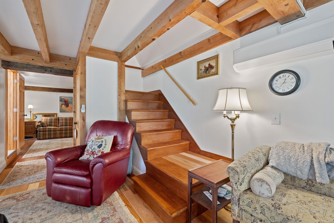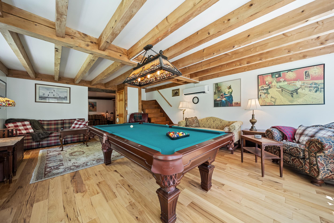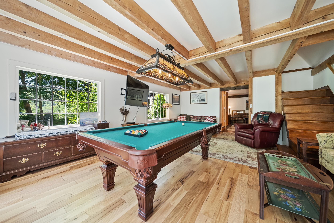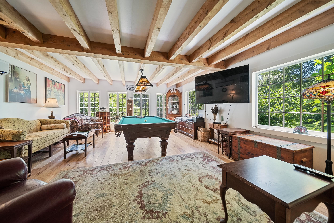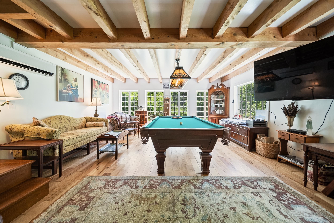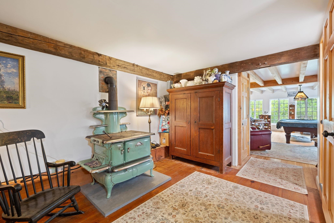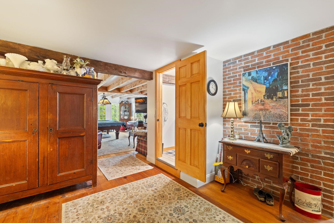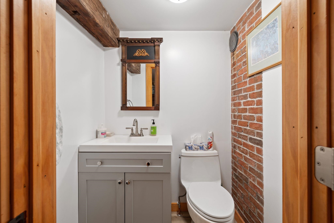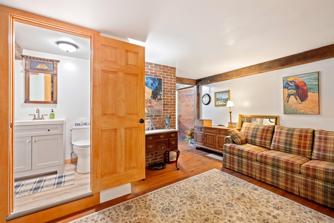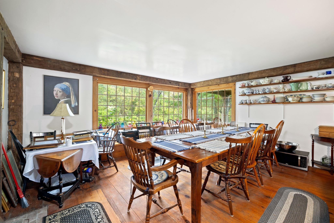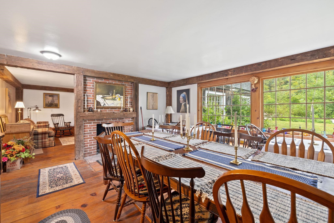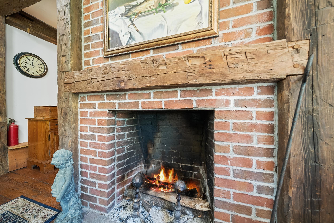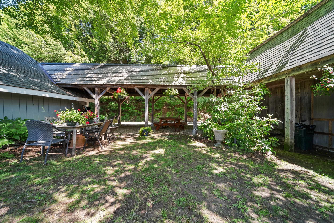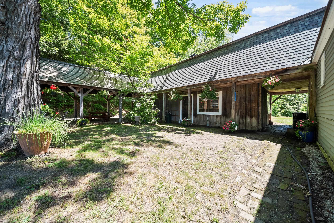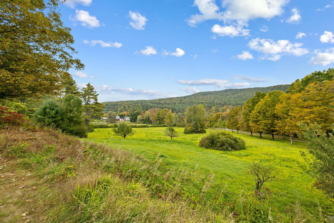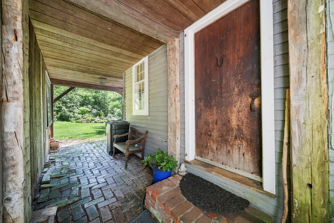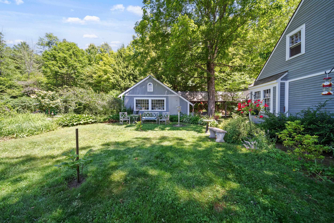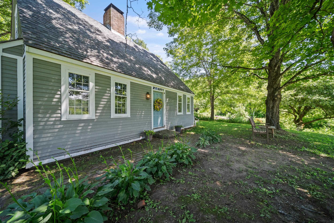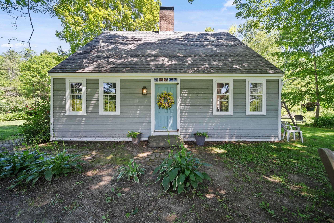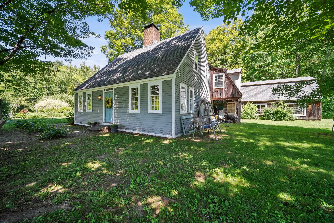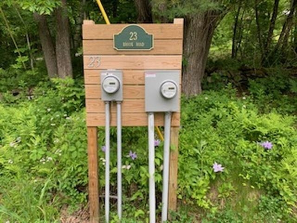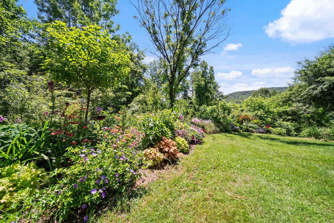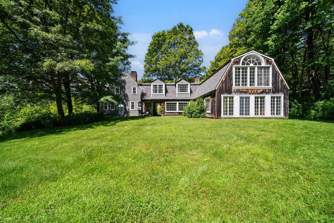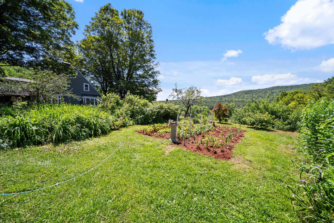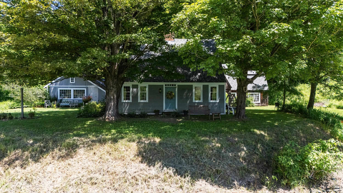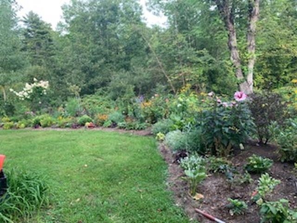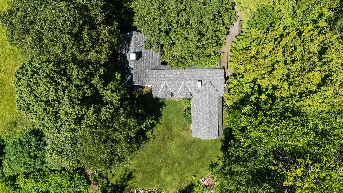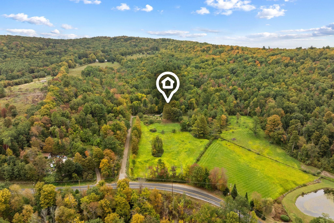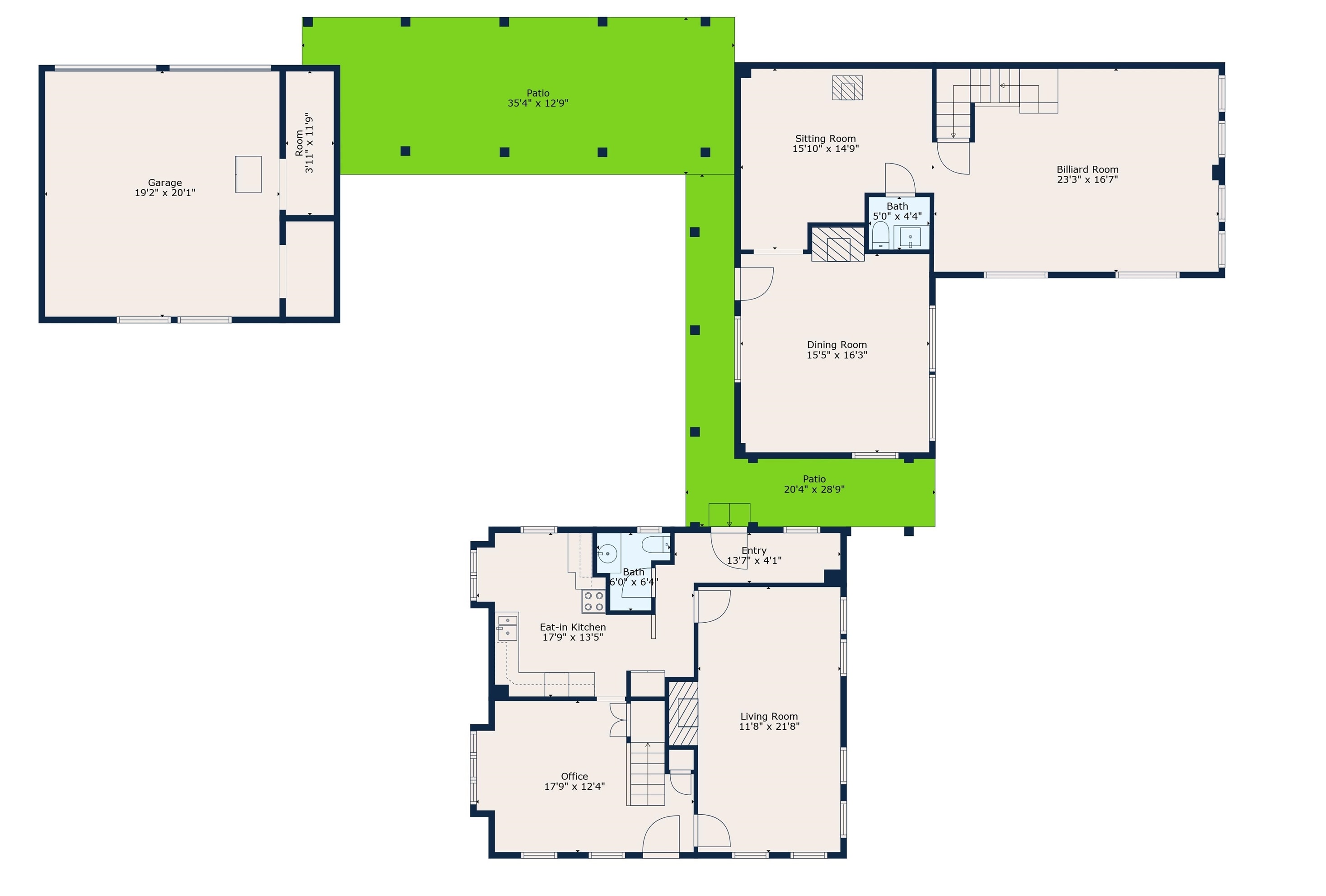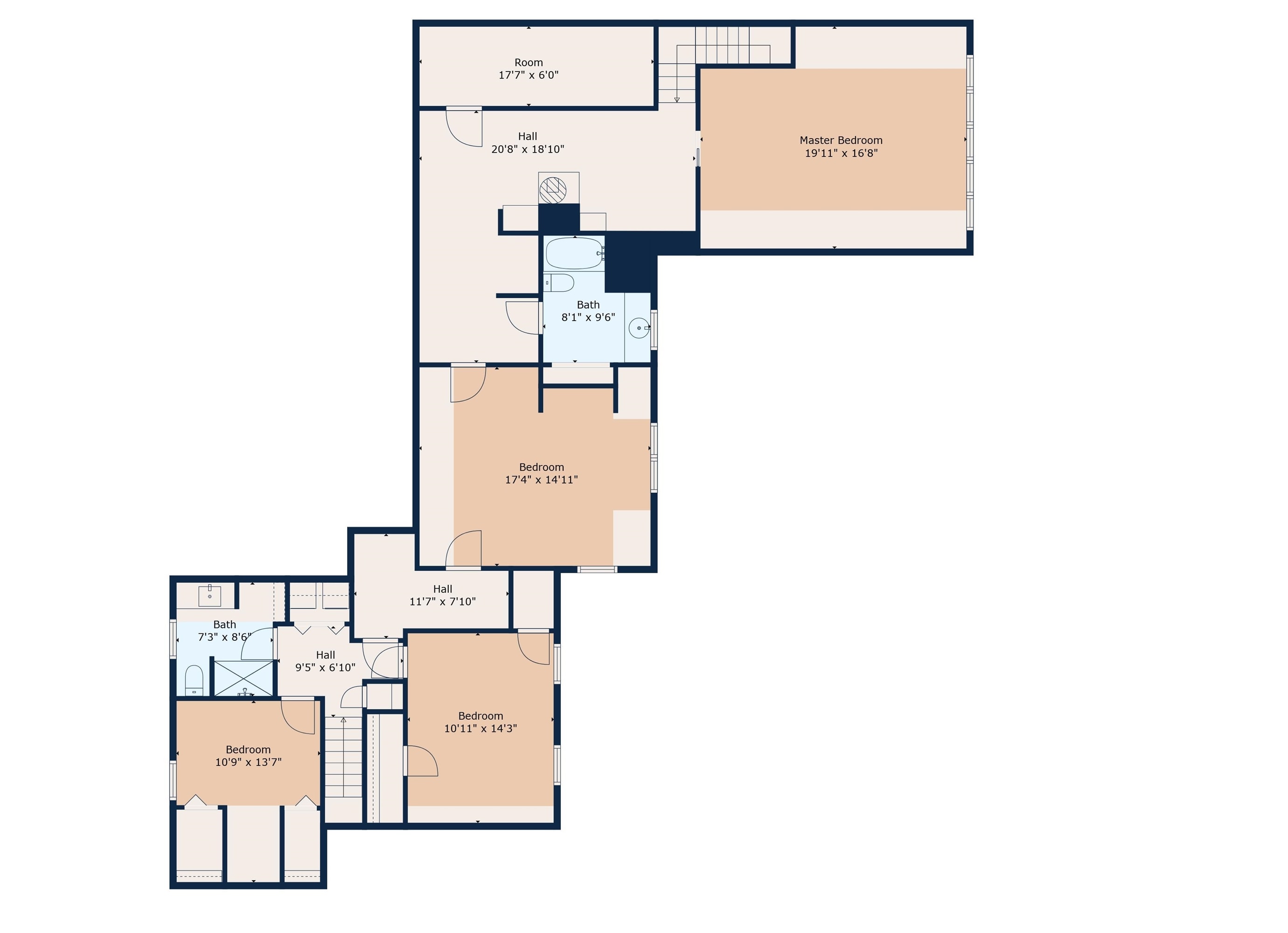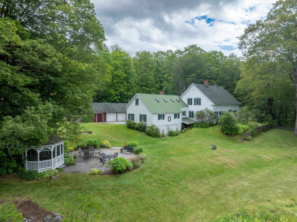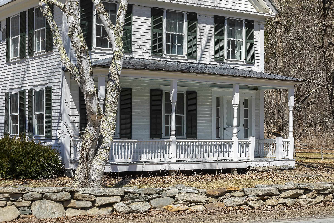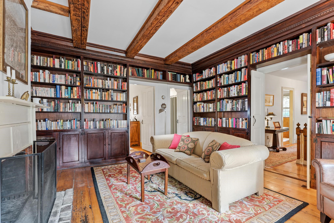1 of 60
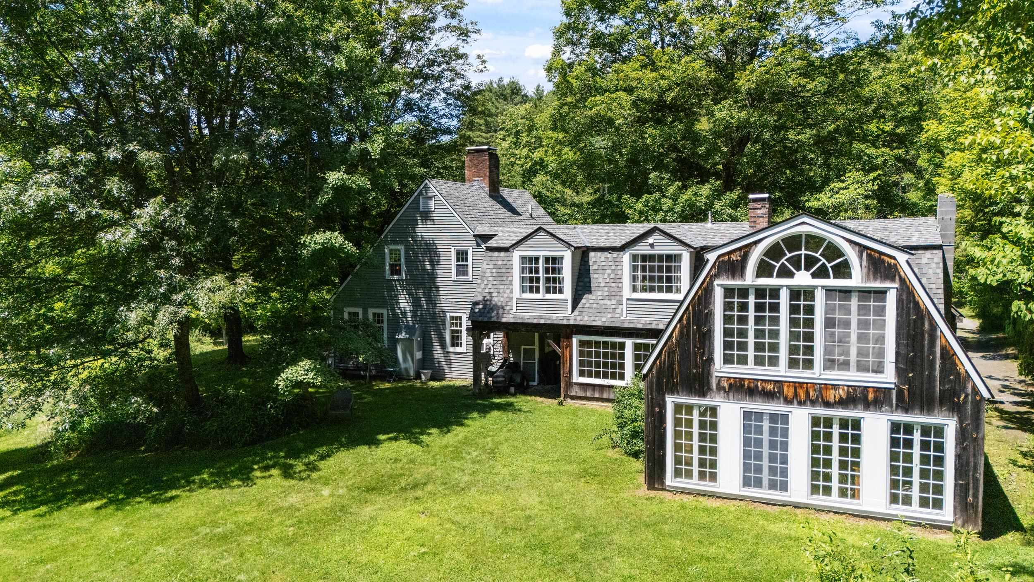
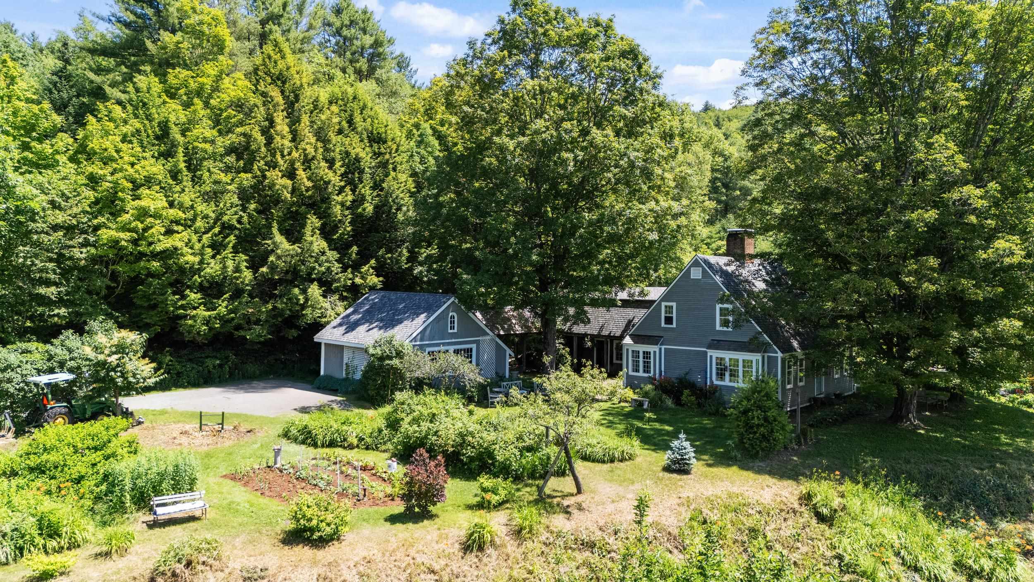
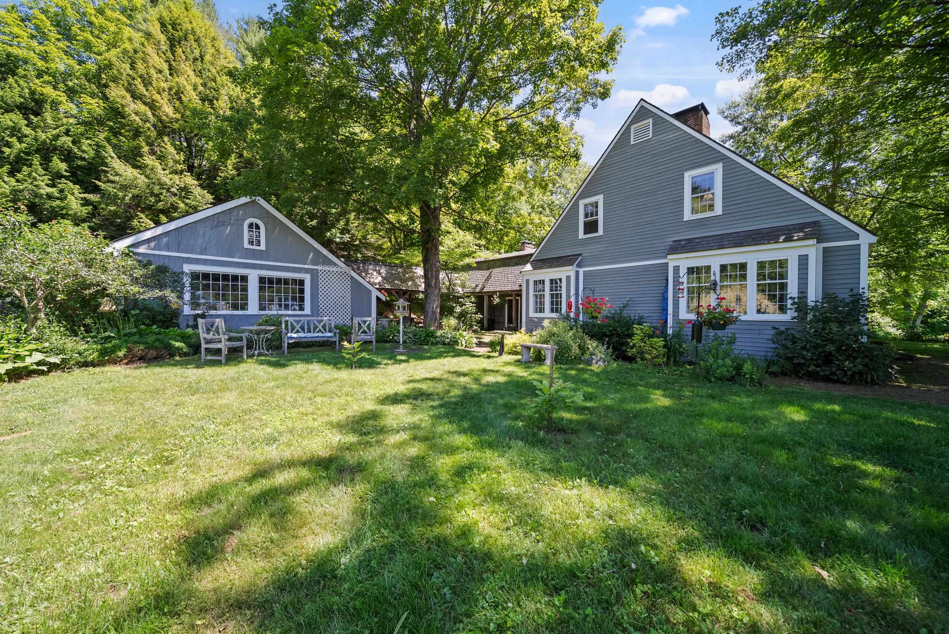
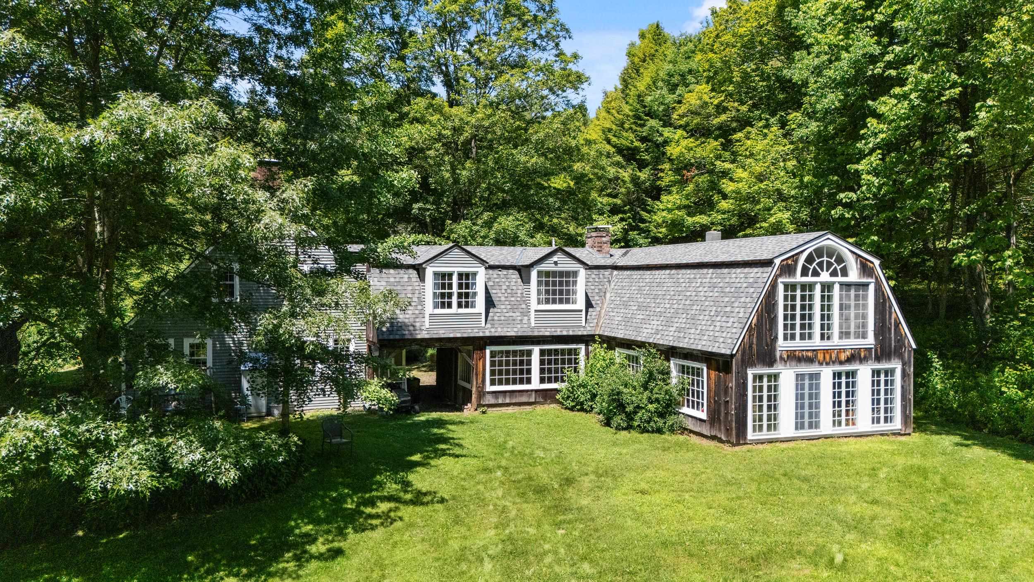
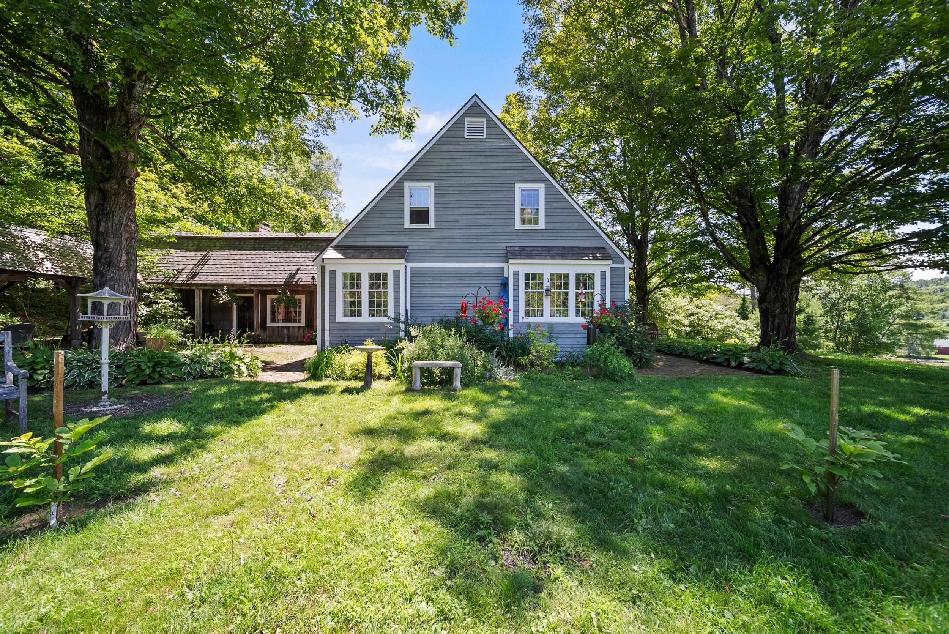
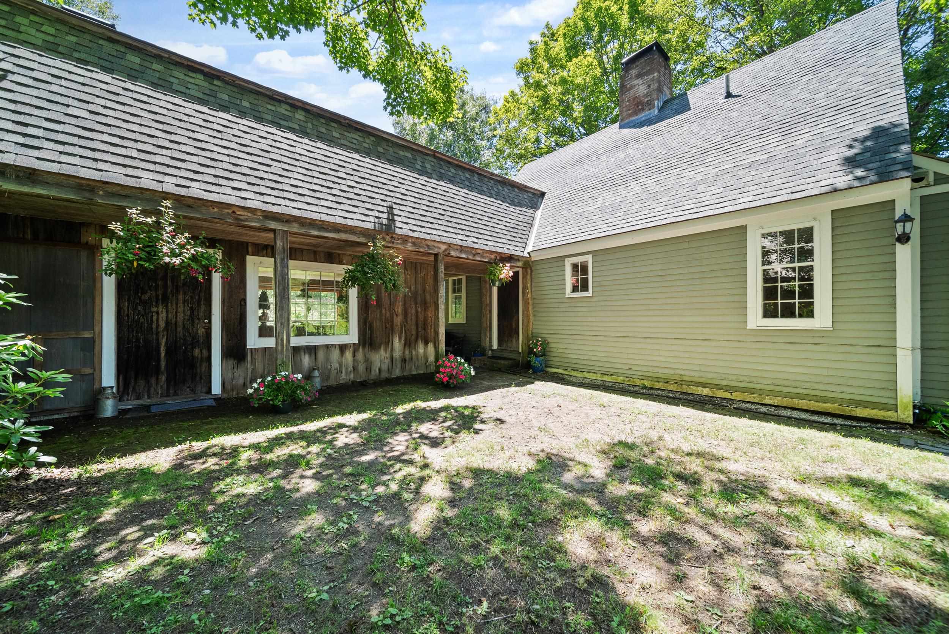
General Property Information
- Property Status:
- Active
- Price:
- $695, 000
- Assessed:
- $0
- Assessed Year:
- County:
- VT-Windham
- Acres:
- 6.80
- Property Type:
- Single Family
- Year Built:
- 1972
- Agency/Brokerage:
- Isabella Luhrs
BHG Masiello Keene - Bedrooms:
- 4
- Total Baths:
- 4
- Sq. Ft. (Total):
- 2978
- Tax Year:
- 2024
- Taxes:
- $9, 039
- Association Fees:
A Distinctive Country Retreat on 6.8± private acres in the heart of the historic village of Saxtons River. This idyllic country estate offers year-round views, exquisite perennial gardens, & two beautifully integrated wings—the timeless Cape & the charming Carriage House. Inside of the Cape wing is a sunlit eat-in kitchen, KraftMaid cherry cabinetry & Silestone quartz countertops —all overlooking the vibrant gardens. The living room features wide pine floors, hand-raised paneling, & a brick fireplace. The adjacent room—perfect as a dining area or study with soaring Palladian windows. Every corner of the home speaks to craftsmanship and heritage: hand-forged iron hardware, custom cherry woodwork, and interior shutters are just a few of the thoughtful details. Upstairs in the Cape wing, you’ll find two bedrooms & full bath. The Carriage House, connected by a hidden passageway behind a custom bookshelf—or accessible by its own private entrance. Two additional bedrooms overlooking the gardens, 1.5 baths, & Great Room with beamed ceilings & hickory floors. A formal dining room complete with a traditional Rumford fireplace. Outdoors, a post-and-beam breezeway leads to the garage & courtyard. Modern upgrades include a newer roof, mini-split systems for year-round comfort, underground utilities, updated plumbing, & electrical systems. Whether you're seeking a multigenerational retreat, an artist's haven, or a timeless country escape - Brook Rd captures the essence of Vermont Living.
Interior Features
- # Of Stories:
- 2
- Sq. Ft. (Total):
- 2978
- Sq. Ft. (Above Ground):
- 2978
- Sq. Ft. (Below Ground):
- 0
- Sq. Ft. Unfinished:
- 811
- Rooms:
- 10
- Bedrooms:
- 4
- Baths:
- 4
- Interior Desc:
- Dining Area, Fireplace Screens/Equip, Wood Fireplace, 3+ Fireplaces, Natural Light, Natural Woodwork, Indoor Storage, Walk-in Closet, 2nd Floor Laundry, Attic with Pulldown
- Appliances Included:
- Dishwasher, Dryer, Range Hood, Electric Range, Refrigerator, Washer, Wood Cook Stove, Electric Water Heater, Owned Water Heater, Separate Water Heater, Heat Pump Water Heater, Exhaust Fan, Vented Exhaust Fan
- Flooring:
- Hardwood, Tile, Vinyl Plank
- Heating Cooling Fuel:
- Water Heater:
- Basement Desc:
- Concrete, Concrete Floor, Frost Wall, Slab, Storage Space, Unfinished, Basement Stairs
Exterior Features
- Style of Residence:
- Cape, w/Addition
- House Color:
- Gray
- Time Share:
- No
- Resort:
- Exterior Desc:
- Exterior Details:
- Garden Space, Natural Shade, Storage
- Amenities/Services:
- Land Desc.:
- Country Setting, Field/Pasture, Landscaped, Pond, Rolling, Ski Area, Trail/Near Trail, Near Shopping, Rural, Near School(s)
- Suitable Land Usage:
- Residential
- Roof Desc.:
- Architectural Shingle, Wood Shingle
- Driveway Desc.:
- Gravel
- Foundation Desc.:
- Concrete, Concrete Slab
- Sewer Desc.:
- 1000 Gallon, Leach Field, Private
- Garage/Parking:
- Yes
- Garage Spaces:
- 2
- Road Frontage:
- 418
Other Information
- List Date:
- 2025-07-23
- Last Updated:


