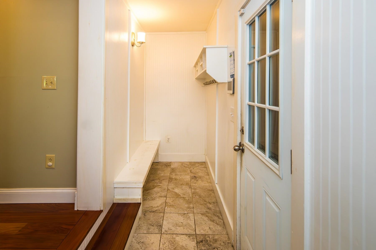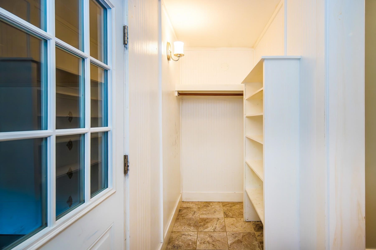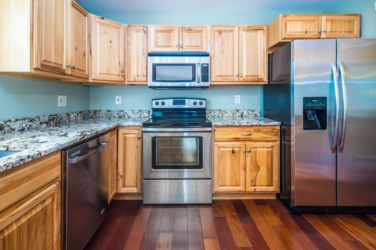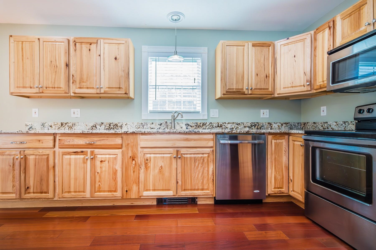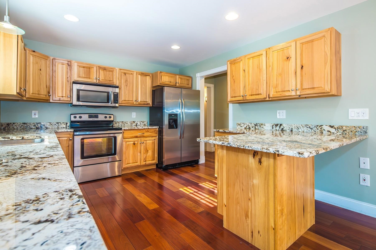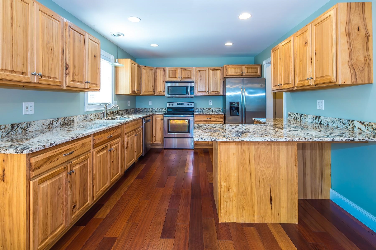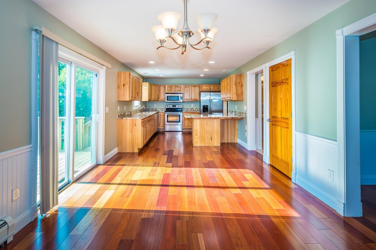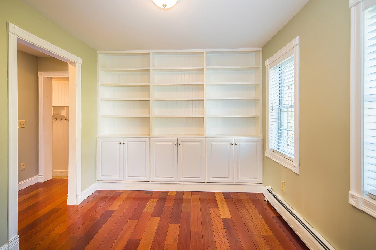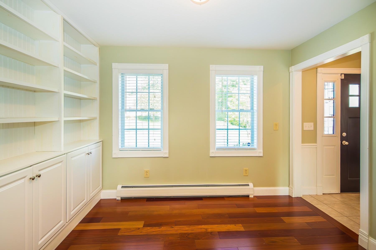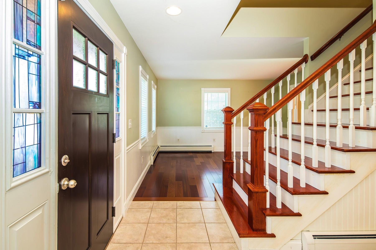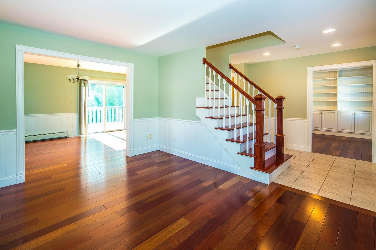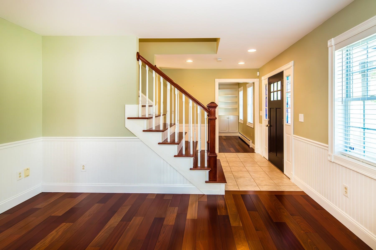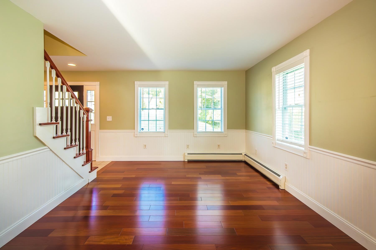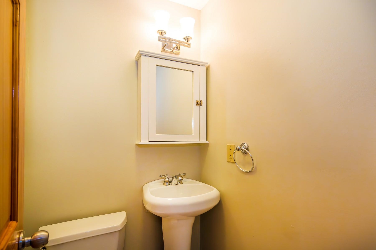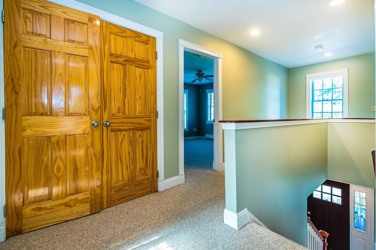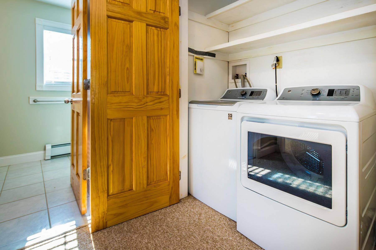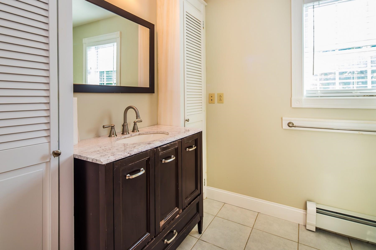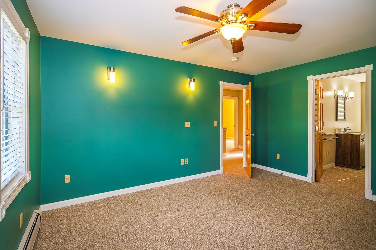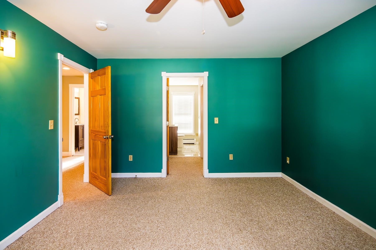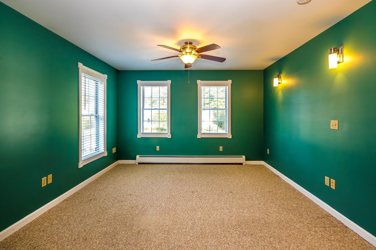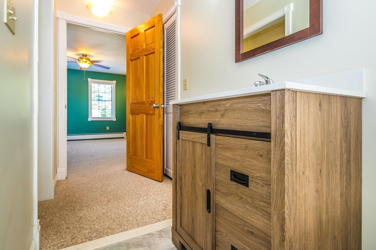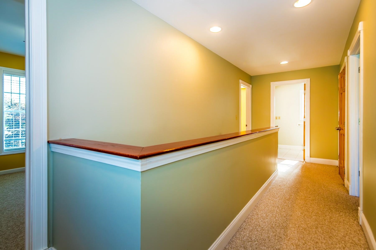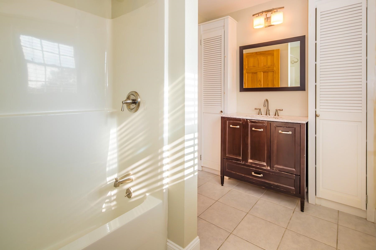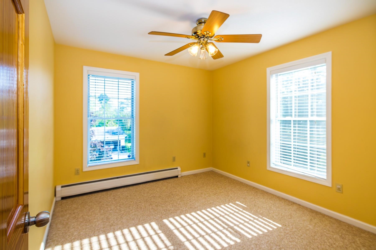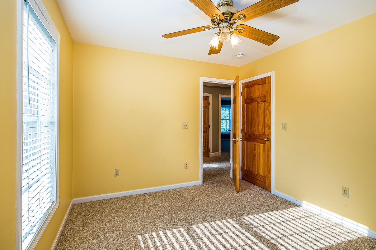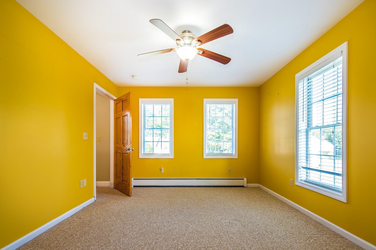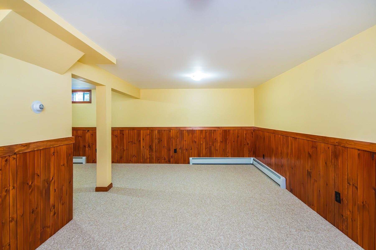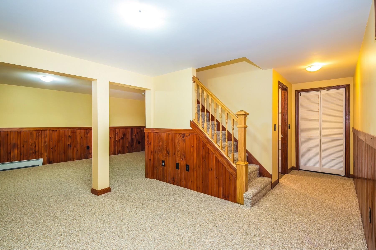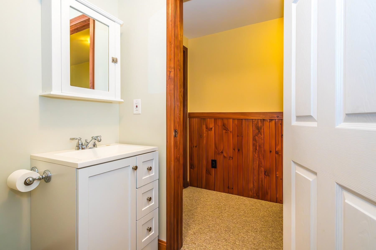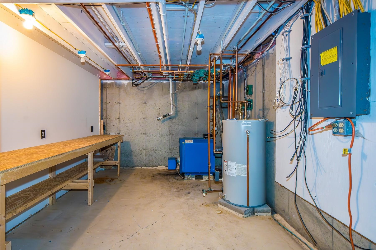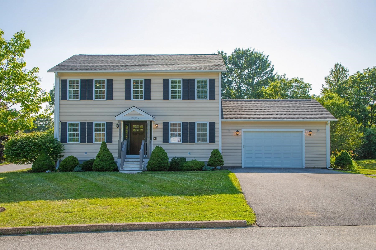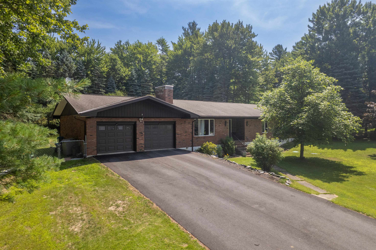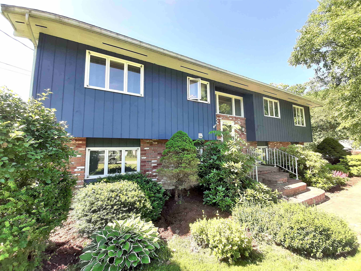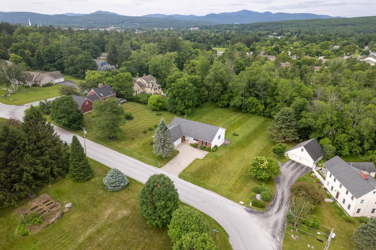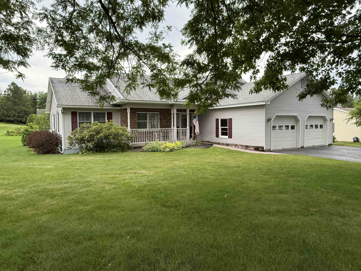1 of 37
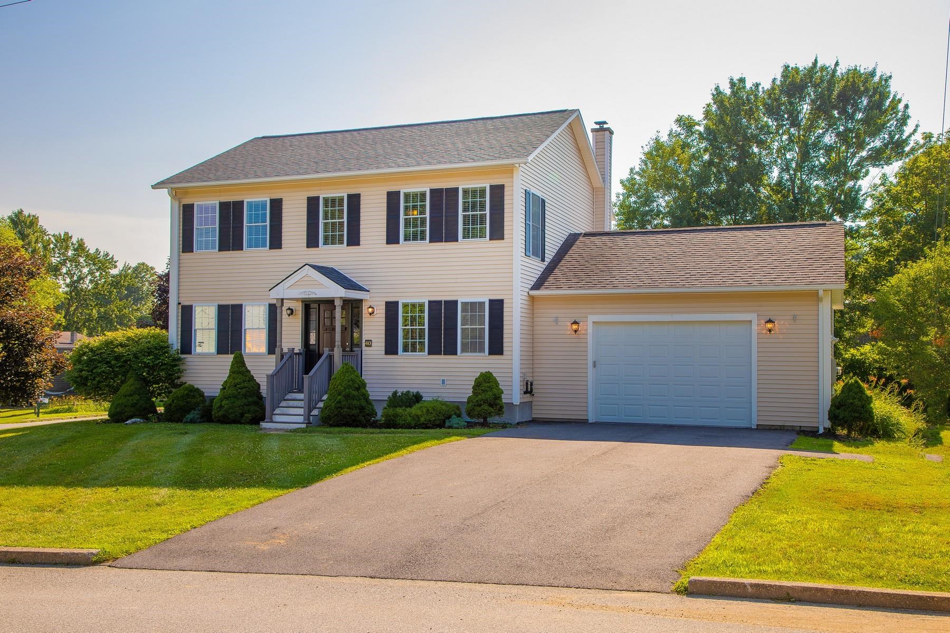
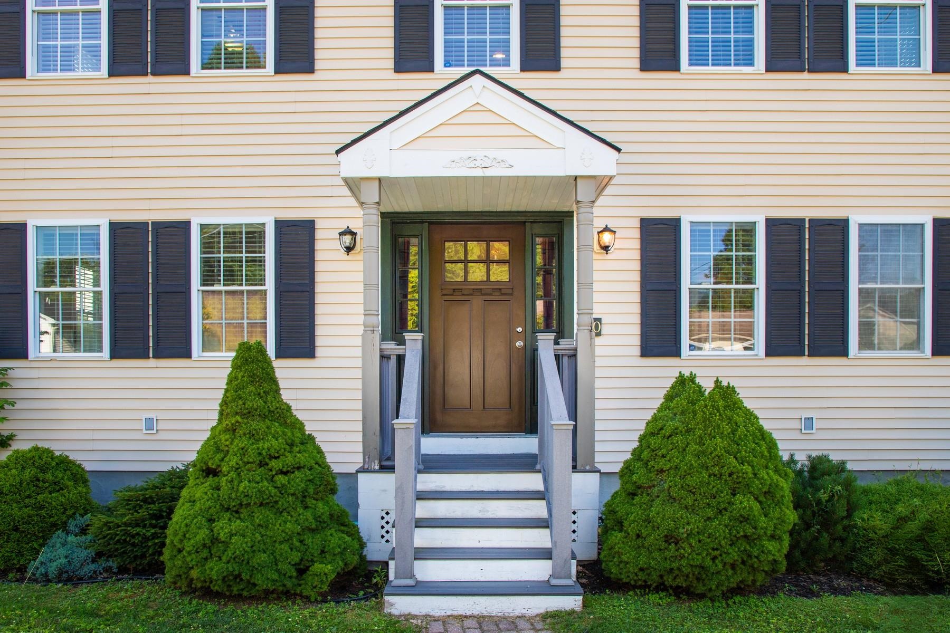
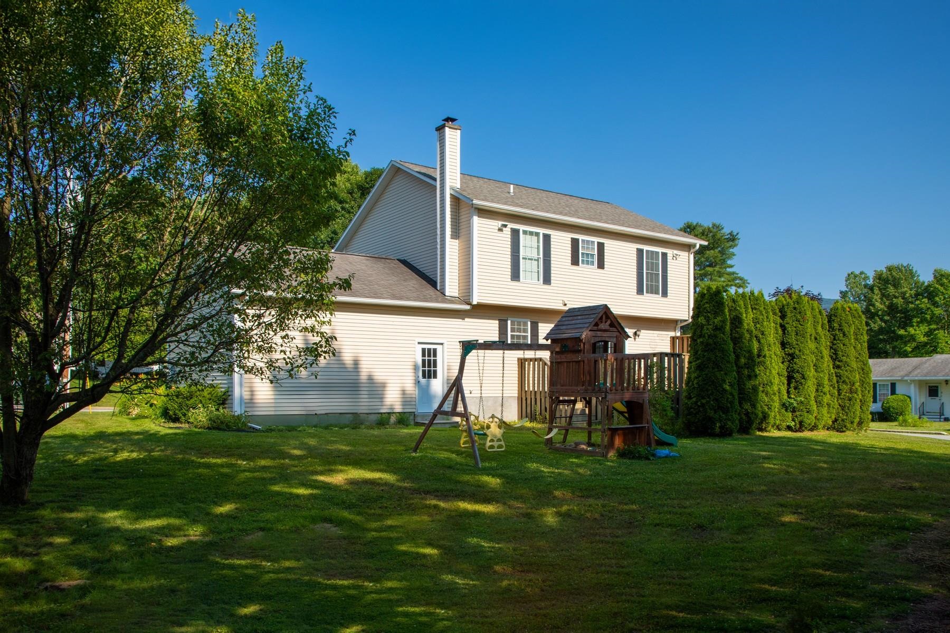
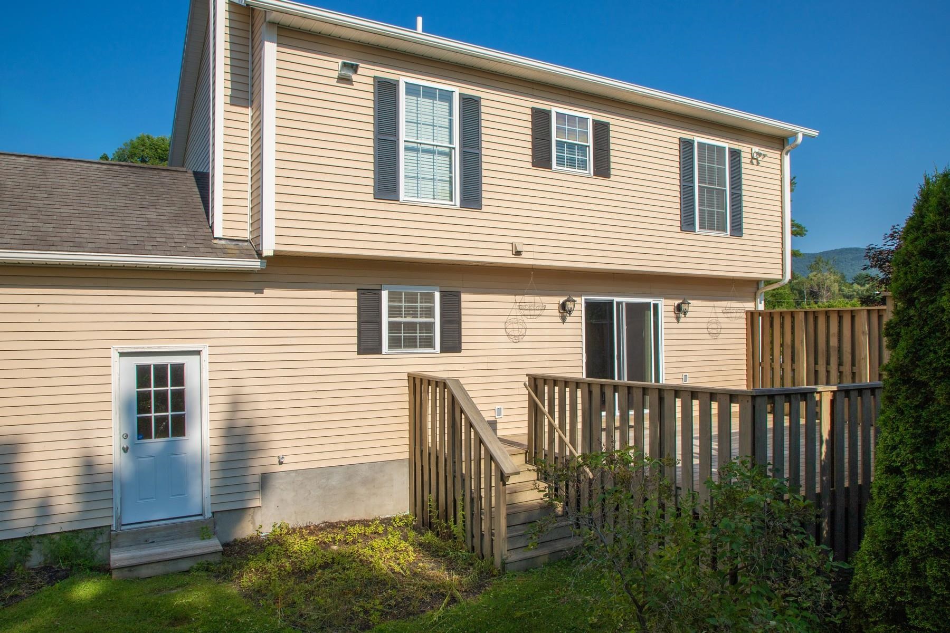
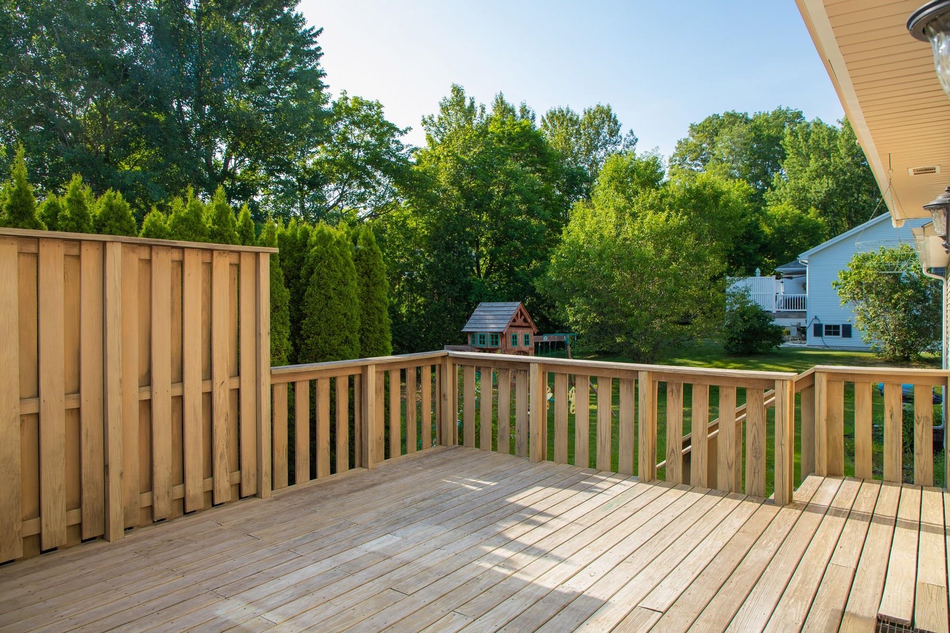
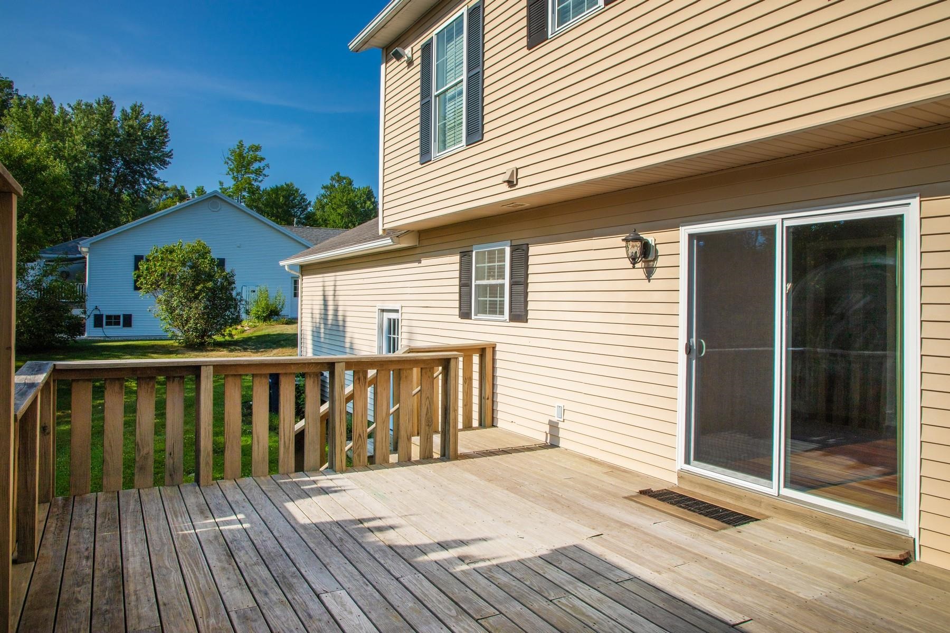
General Property Information
- Property Status:
- Active
- Price:
- $500, 000
- Assessed:
- $0
- Assessed Year:
- County:
- VT-Rutland
- Acres:
- 0.33
- Property Type:
- Single Family
- Year Built:
- 2002
- Agency/Brokerage:
- Susan Bishop
Four Seasons Sotheby's Int'l Realty - Bedrooms:
- 3
- Total Baths:
- 4
- Sq. Ft. (Total):
- 2528
- Tax Year:
- 2025
- Taxes:
- $7, 884
- Association Fees:
Move-in Ready Colonial in Quiet, Convenient Neighborhood Welcome to this spacious 4-bedroom Colonial nestled in a quiet and convenient neighborhood, just minutes from the hospital, high school, and all that downtown Rutland has to offer-from dining and entertainment to golf and world-class skiing at Killington and Pico. Built in 2002, this well-maintained home offers versatile living with three bedrooms upstairs and a flexible main-level room that can function as a fourth bedroom, office, or formal dining space. The attached garage leads into a practical mudroom, perfect for Vermont seasons. The open-concept kitchen and family room flow seamlessly to the back deck, where you’ll enjoy sunsets over a lush, west-facing backyard. A spacious front living room loops back to the entry, offering a great layout for everyday living or entertaining. A half bath completes the main level. Upstairs, you will find a generously sized primary suite with a walk-in closet and private full bath, along with two additional bedrooms and a shared full bath. The full-size washer and dryer are conveniently located on this level. The finished lower level includes a cozy, carpeted living area, a half bath, and a tidy unfinished utility room offering extra storage space. Situated on a corner lot with mountain views, this home is ready to welcome its next owners.
Interior Features
- # Of Stories:
- 2
- Sq. Ft. (Total):
- 2528
- Sq. Ft. (Above Ground):
- 1728
- Sq. Ft. (Below Ground):
- 800
- Sq. Ft. Unfinished:
- 320
- Rooms:
- 10
- Bedrooms:
- 3
- Baths:
- 4
- Interior Desc:
- Blinds, Dining Area, Kitchen/Family, Primary BR w/ BA, Natural Light, Security, Indoor Storage, Walk-in Closet, Window Treatment, 2nd Floor Laundry
- Appliances Included:
- Dishwasher, Dryer, Microwave, Electric Range, Refrigerator, Owned Water Heater
- Flooring:
- Carpet, Wood
- Heating Cooling Fuel:
- Water Heater:
- Basement Desc:
- Climate Controlled, Concrete, Partially Finished, Interior Stairs, Storage Space, Sump Pump, Basement Stairs
Exterior Features
- Style of Residence:
- Colonial
- House Color:
- yellow
- Time Share:
- No
- Resort:
- Exterior Desc:
- Exterior Details:
- Deck, Garden Space, Natural Shade, Playground, Window Screens
- Amenities/Services:
- Land Desc.:
- City Lot, Corner, Level, Near Golf Course, Near Paths, Near Shopping, Near Skiing, Neighborhood, Near Railroad, Near Hospital, Near School(s)
- Suitable Land Usage:
- Roof Desc.:
- Architectural Shingle
- Driveway Desc.:
- Paved
- Foundation Desc.:
- Concrete, Poured Concrete
- Sewer Desc.:
- Public
- Garage/Parking:
- Yes
- Garage Spaces:
- 2
- Road Frontage:
- 115
Other Information
- List Date:
- 2025-07-23
- Last Updated:


