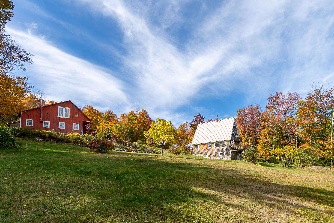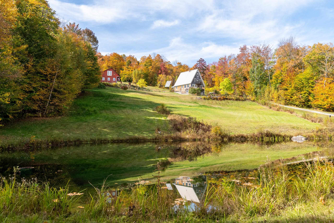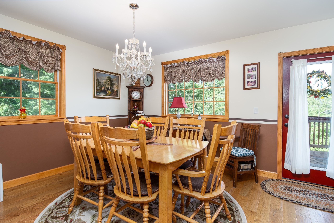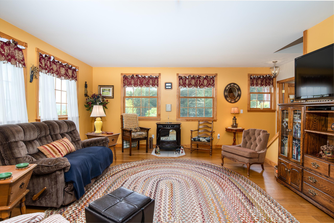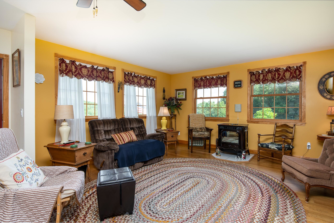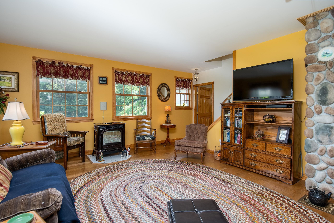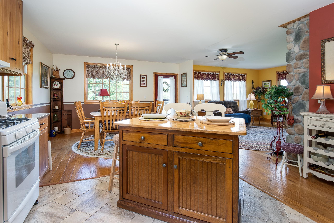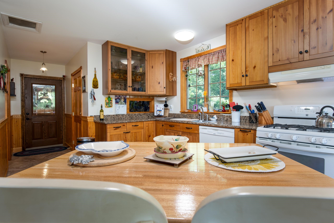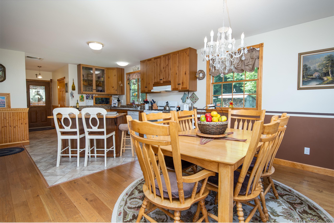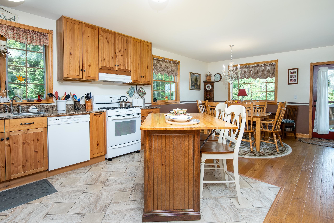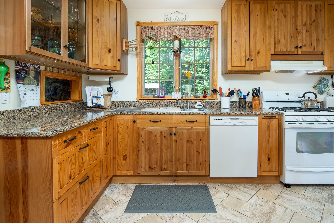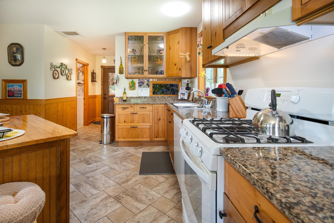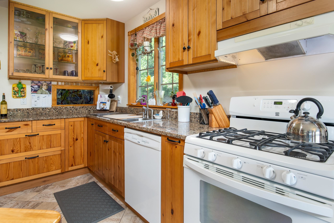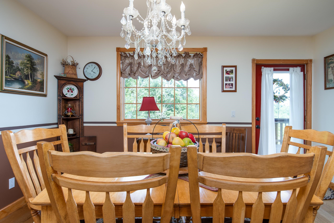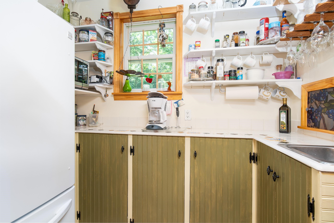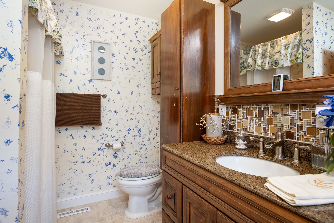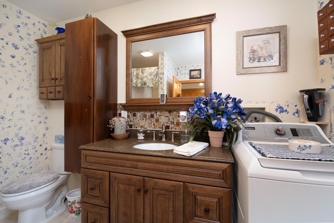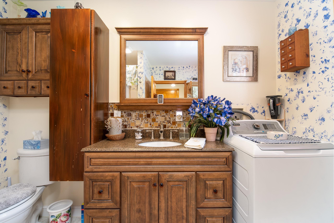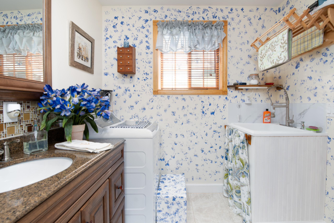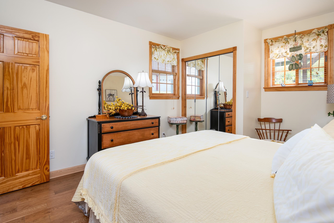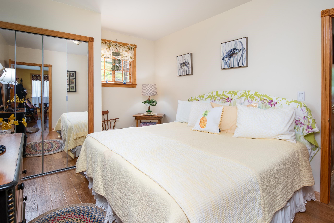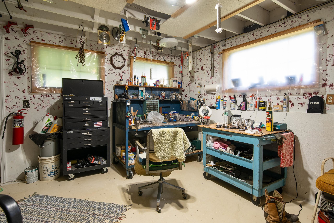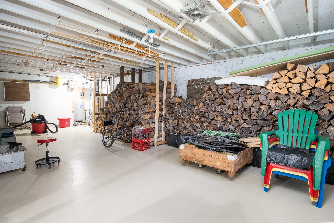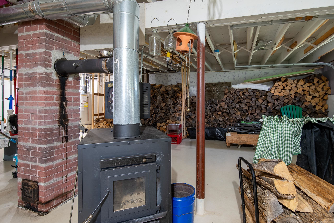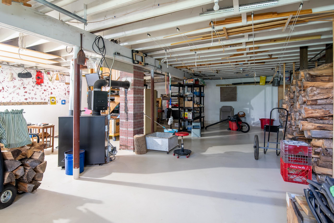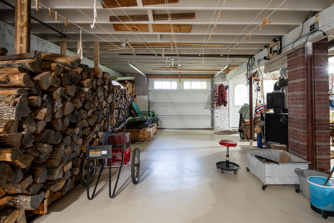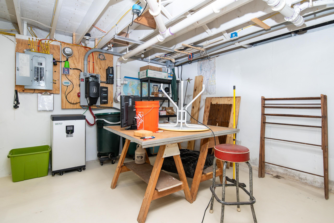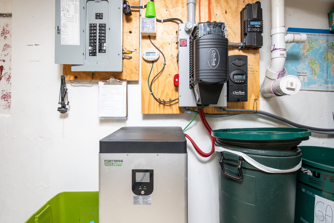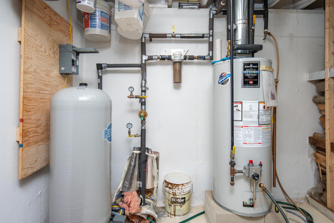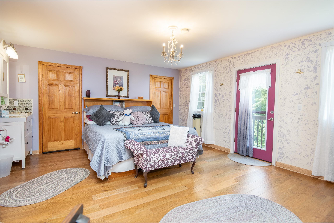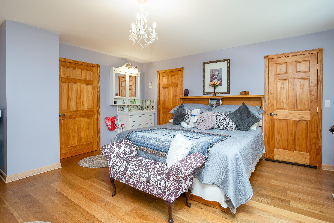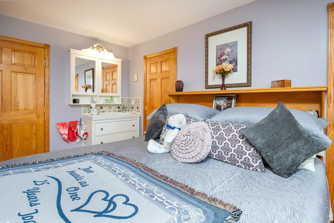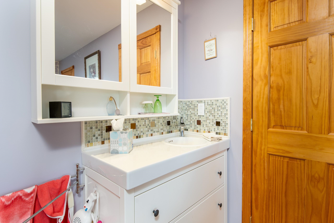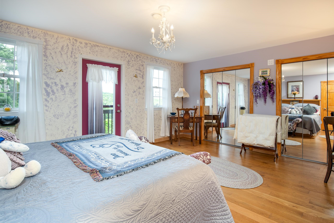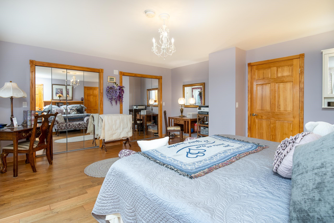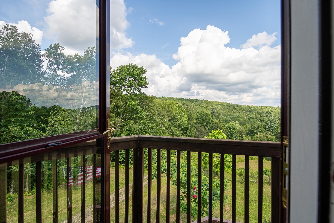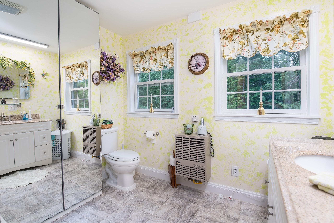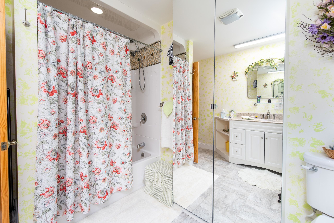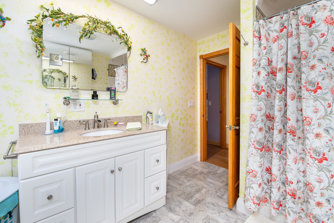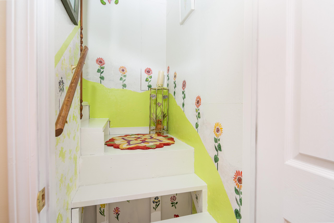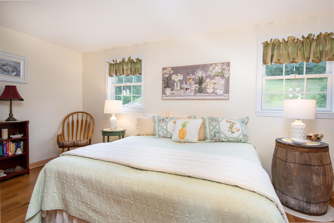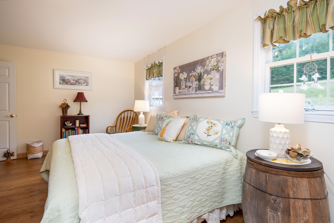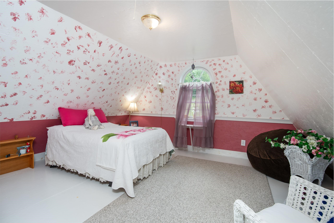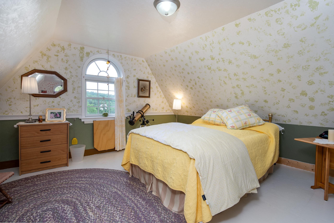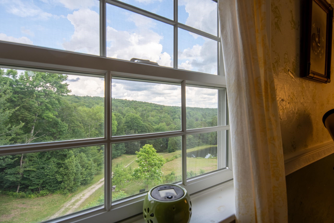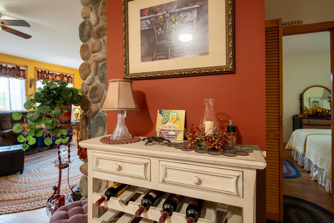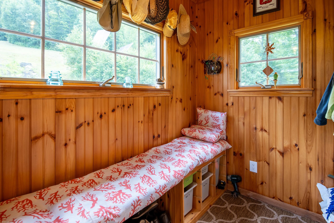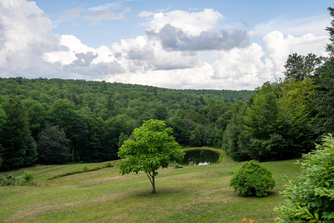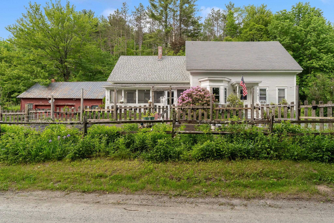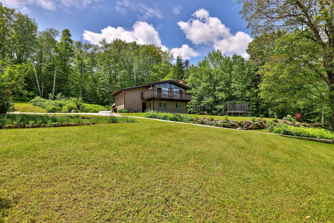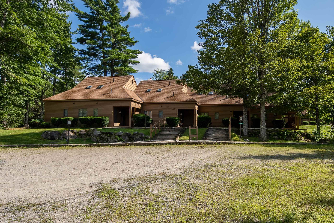1 of 54
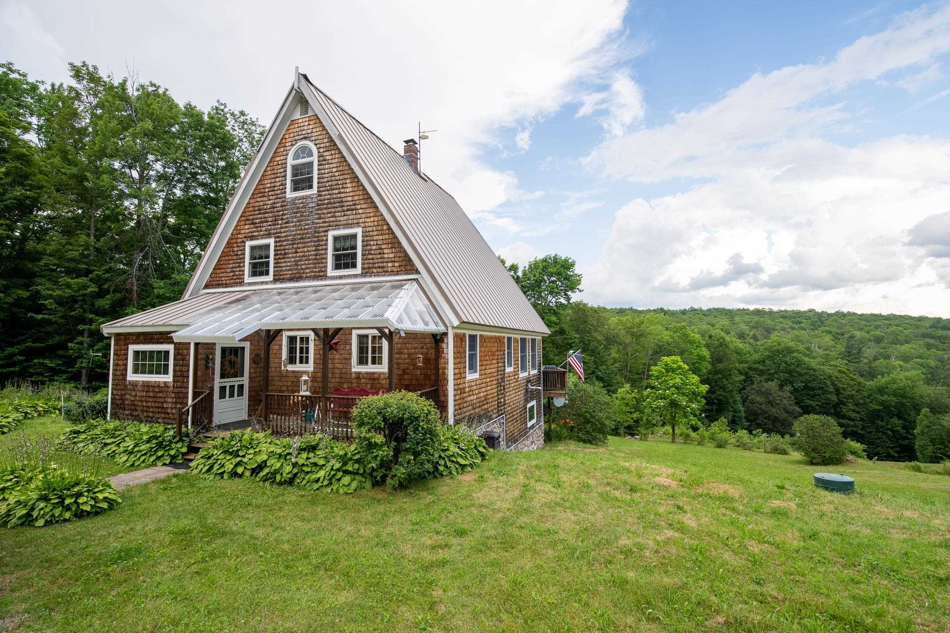
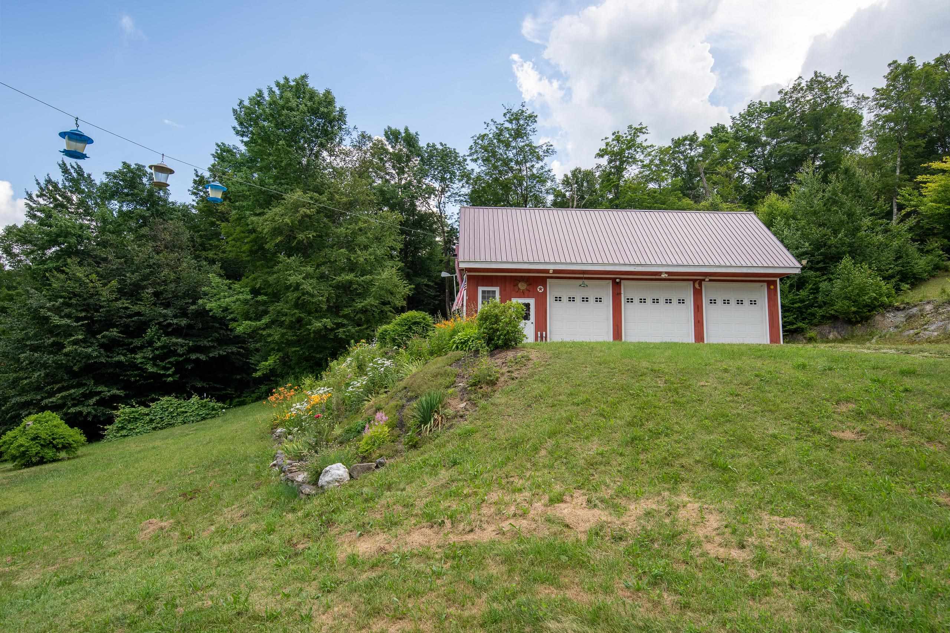
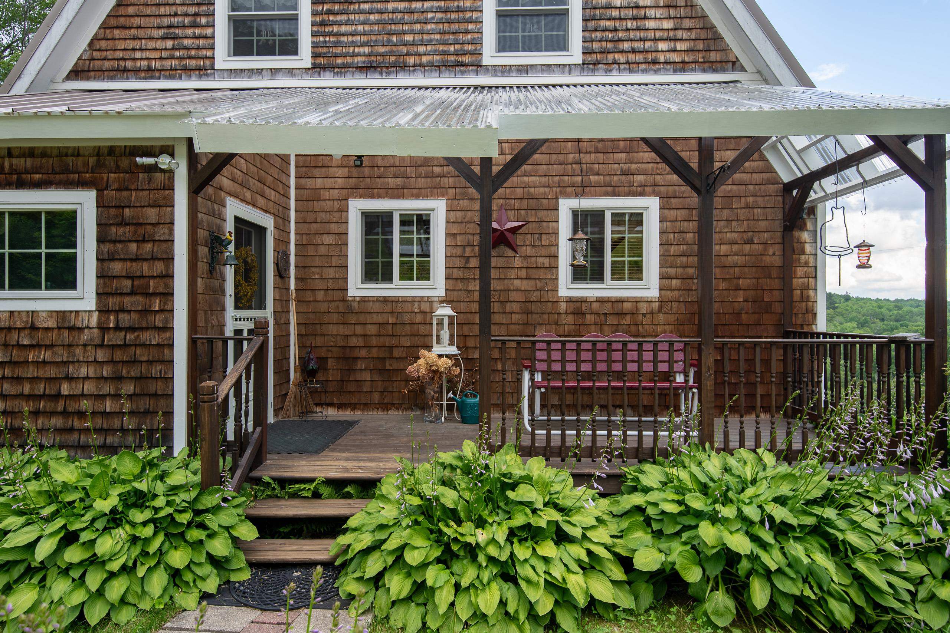
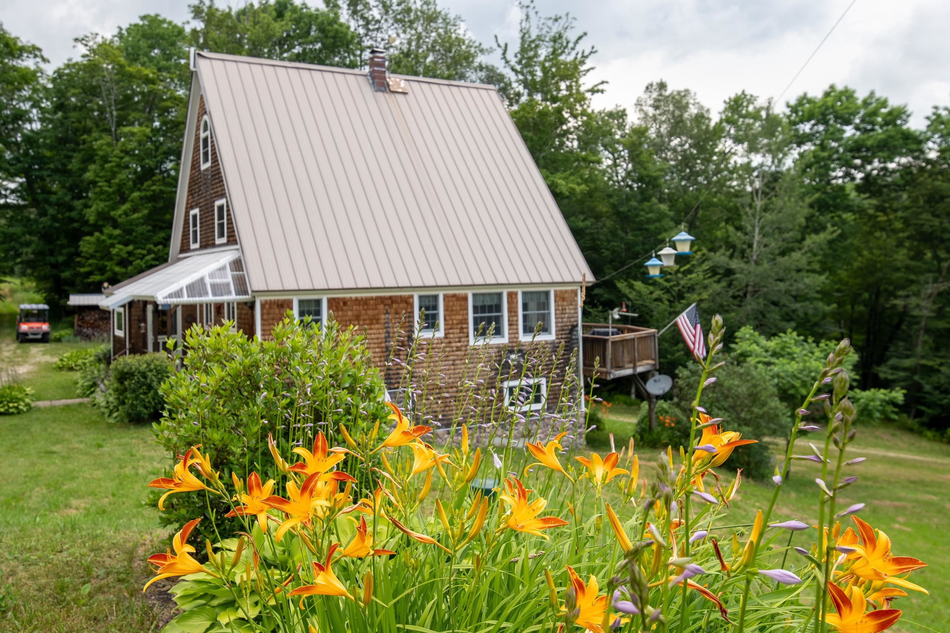
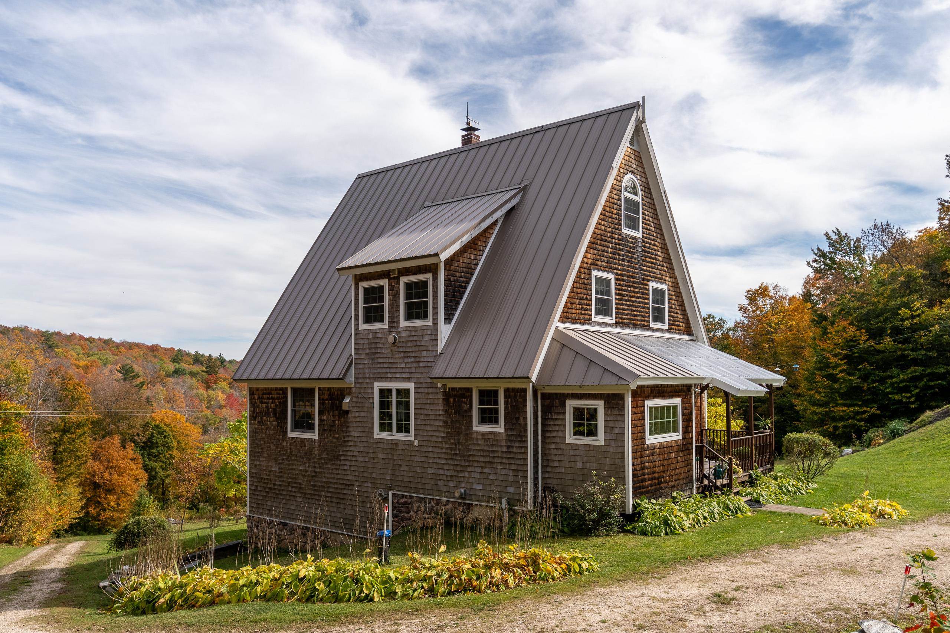
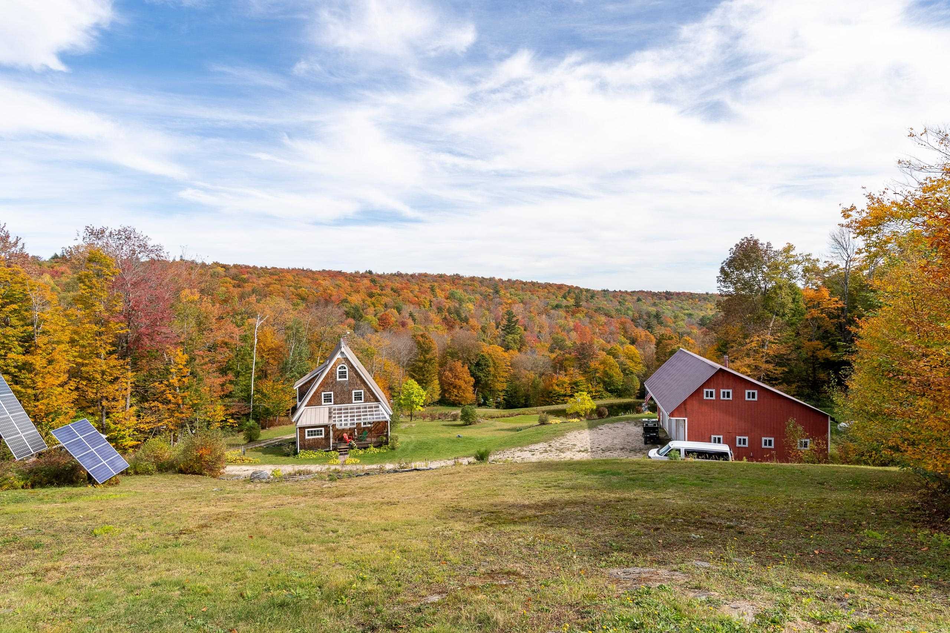
General Property Information
- Property Status:
- Active
- Price:
- $799, 000
- Assessed:
- $0
- Assessed Year:
- County:
- VT-Rutland
- Acres:
- 11.55
- Property Type:
- Single Family
- Year Built:
- 2006
- Agency/Brokerage:
- Laura Derderian
Killington Valley Real Estate - Bedrooms:
- 3
- Total Baths:
- 2
- Sq. Ft. (Total):
- 1492
- Tax Year:
- 2026
- Taxes:
- $6, 903
- Association Fees:
Beautiful off-grid 3-bedroom home close to Killington Ski Area and Woodstock providing you with easy access to the area’s amenities. Nestled in the midst of the famed Chateauguay the property is surrounded by natural beauty including a serene pond with a natural spring. Solar panels provide electricity while a mix of propane heaters, wood pellet stove and wood fired furnace round out your heat and hot water. The property offers access to an extensive trail system, suitable for ATV riding, snowmobiling, mountain biking, hiking, and more. The house is well maintained and is the perfect spot to relax and enjoy the spectacular views no matter where you look. Plenty of privacy and tranquility. There is an extra large 3-bay garage for all your equipment and toys. Property has a propane powered Carrier 13K volt generator which is capable of running the house and the garage when the two large solar panels aren't producing. The house also has a compact Fortress Power eVault 18.5 kwh battery storage unit. This battery takes up very little space and doesn't require maintenance like traditional less efficient batteries. Starlink is available for internet connection at buyer's cost.
Interior Features
- # Of Stories:
- 2
- Sq. Ft. (Total):
- 1492
- Sq. Ft. (Above Ground):
- 1492
- Sq. Ft. (Below Ground):
- 0
- Sq. Ft. Unfinished:
- 1020
- Rooms:
- 5
- Bedrooms:
- 3
- Baths:
- 2
- Interior Desc:
- Appliances Included:
- Dishwasher, Refrigerator, Washer, Gas Stove
- Flooring:
- Heating Cooling Fuel:
- Water Heater:
- Basement Desc:
- Interior Stairs, Walkout, Interior Access, Exterior Access, Basement Stairs
Exterior Features
- Style of Residence:
- A Frame
- House Color:
- Time Share:
- No
- Resort:
- Exterior Desc:
- Exterior Details:
- Amenities/Services:
- Land Desc.:
- Country Setting, Mountain View, Open, Pond, Wooded, Rural
- Suitable Land Usage:
- Roof Desc.:
- Metal, Standing Seam
- Driveway Desc.:
- Gravel
- Foundation Desc.:
- Concrete, Concrete Slab
- Sewer Desc.:
- Septic
- Garage/Parking:
- Yes
- Garage Spaces:
- 3
- Road Frontage:
- 100
Other Information
- List Date:
- 2025-07-24
- Last Updated:


