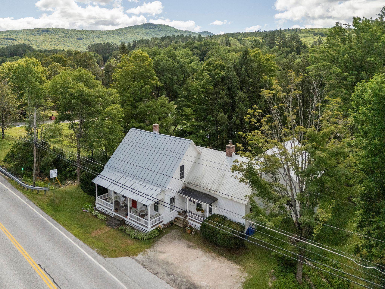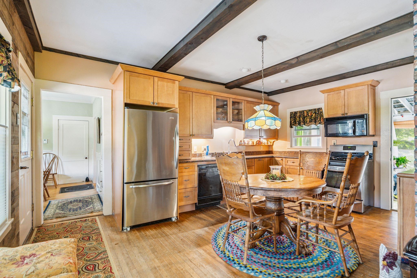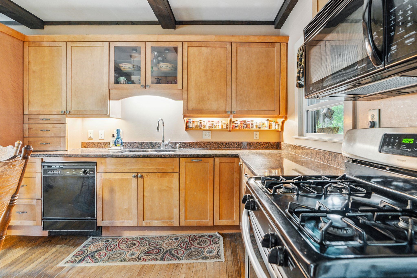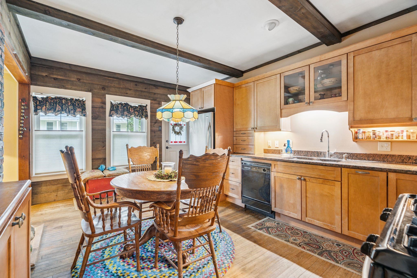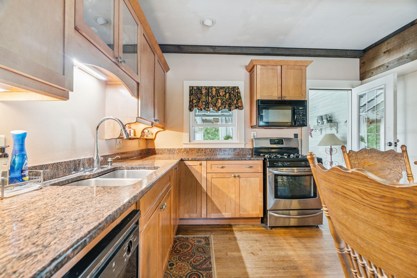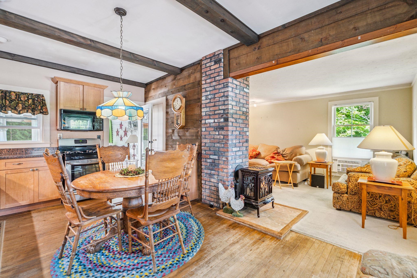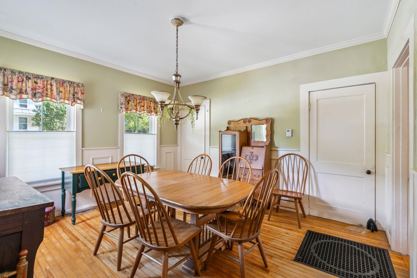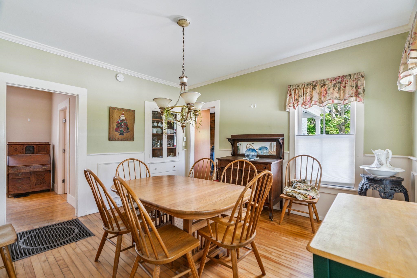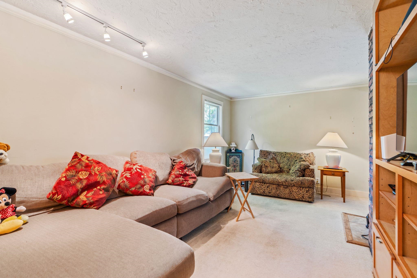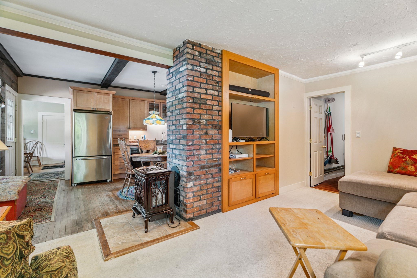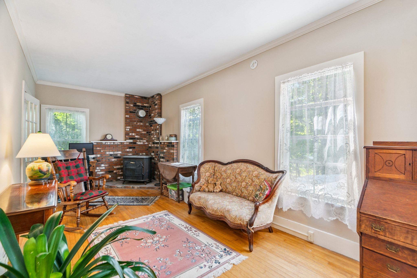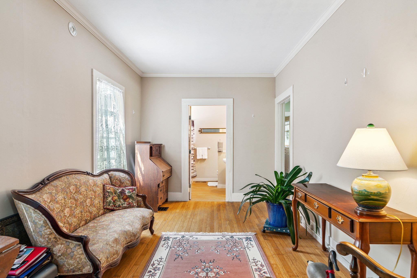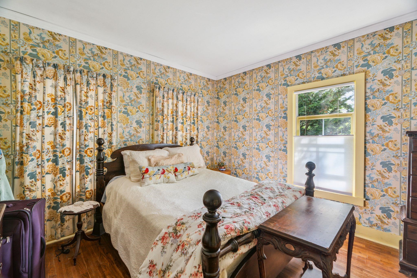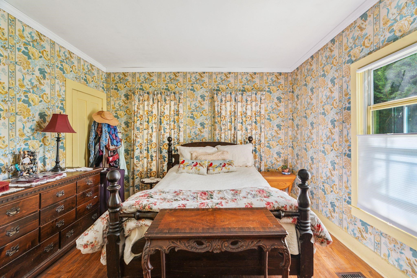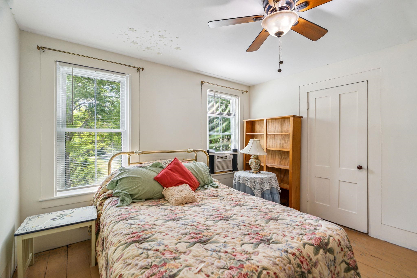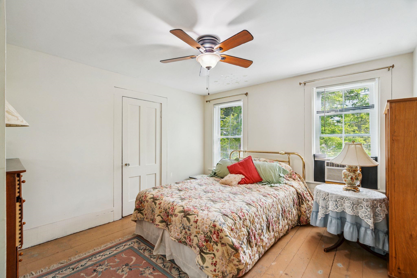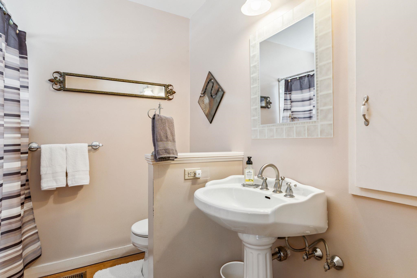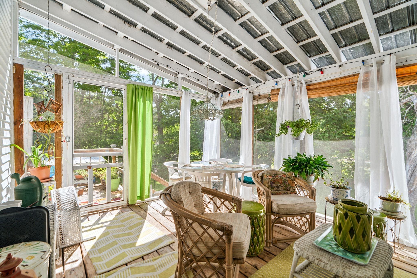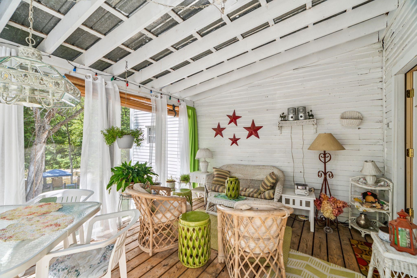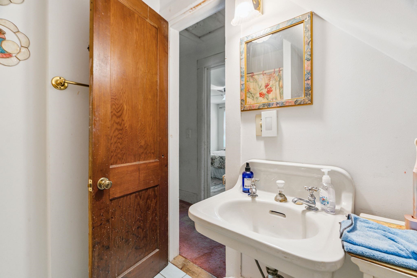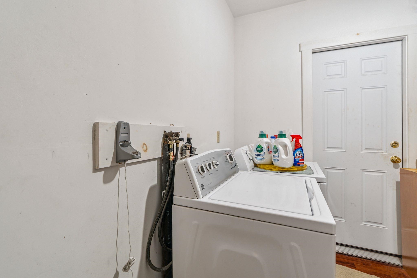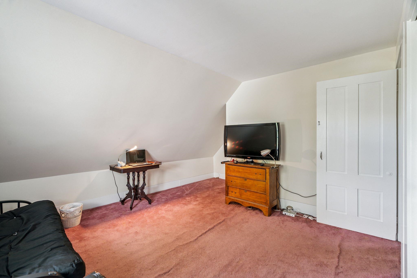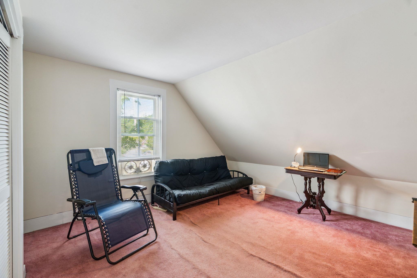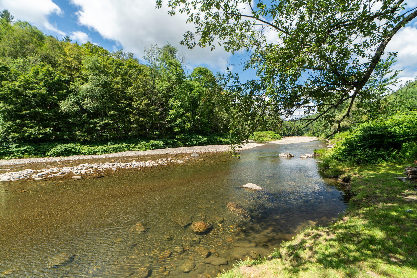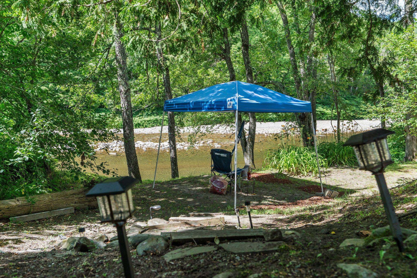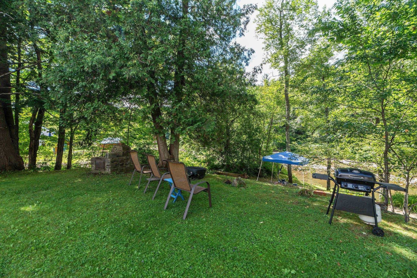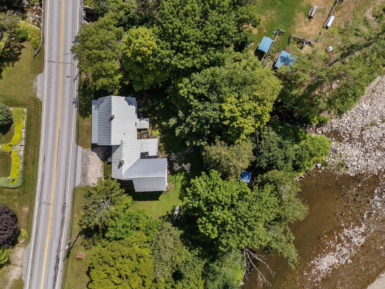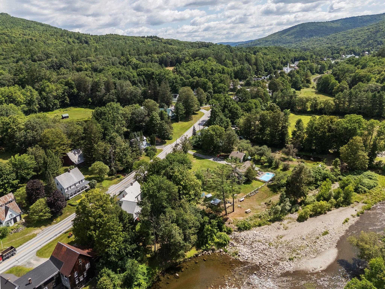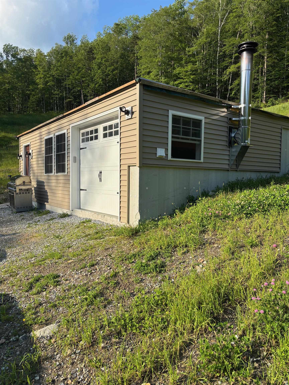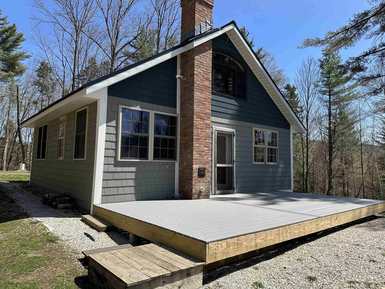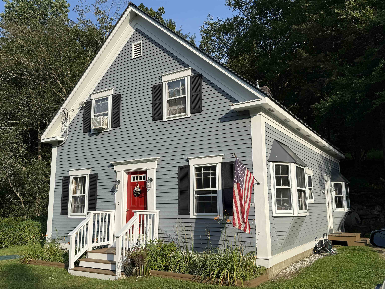1 of 34
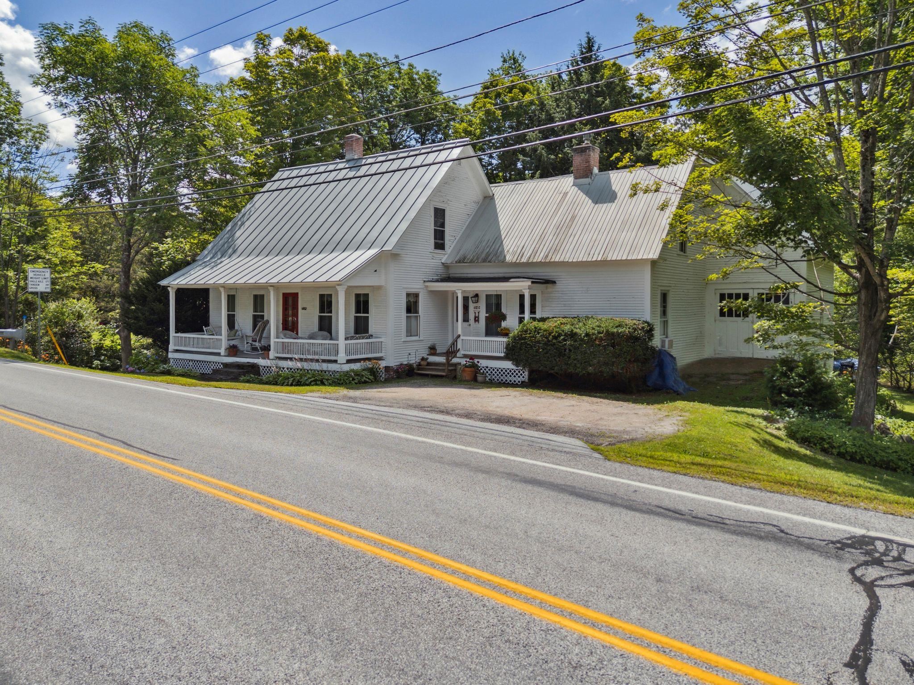
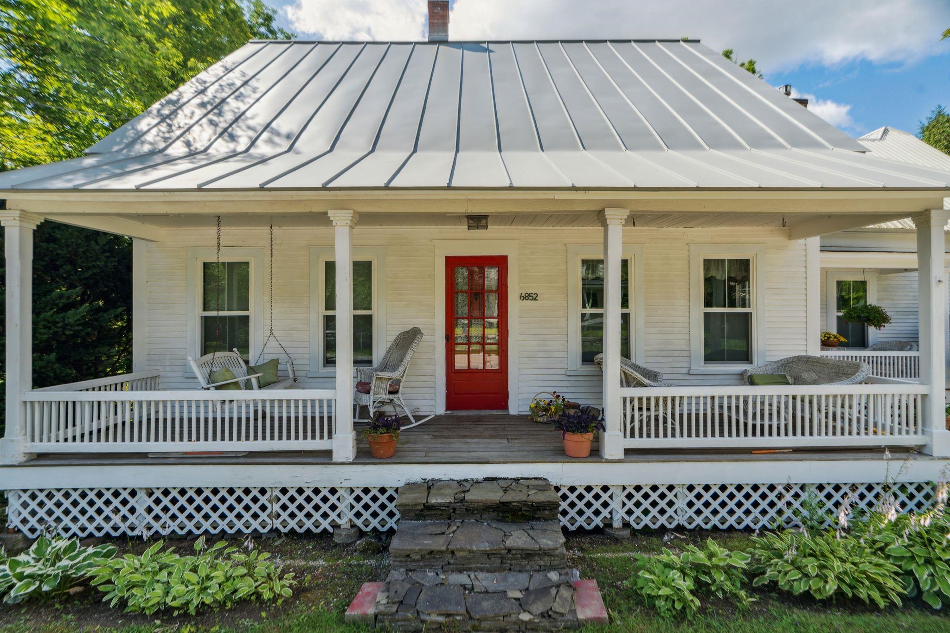
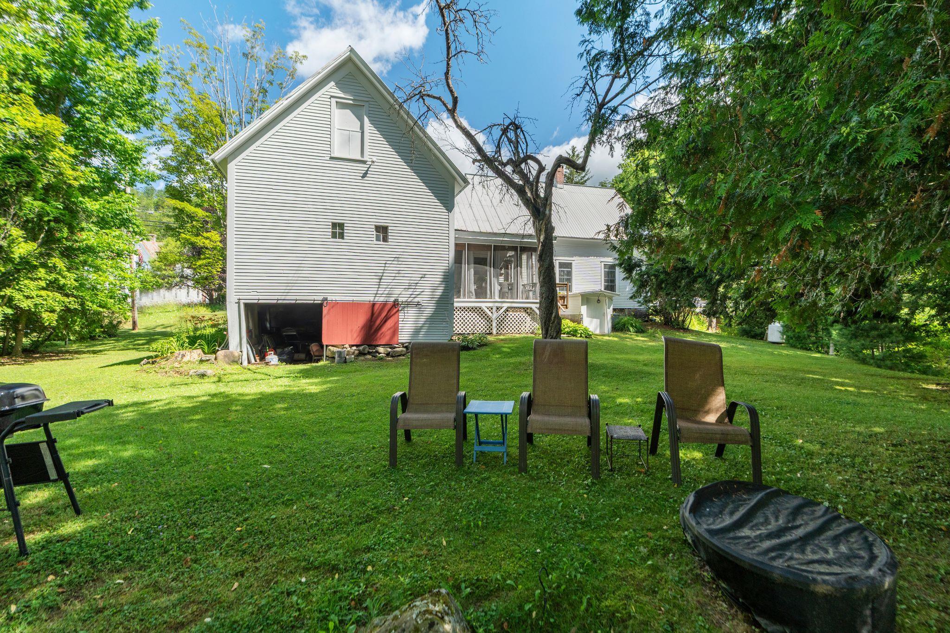
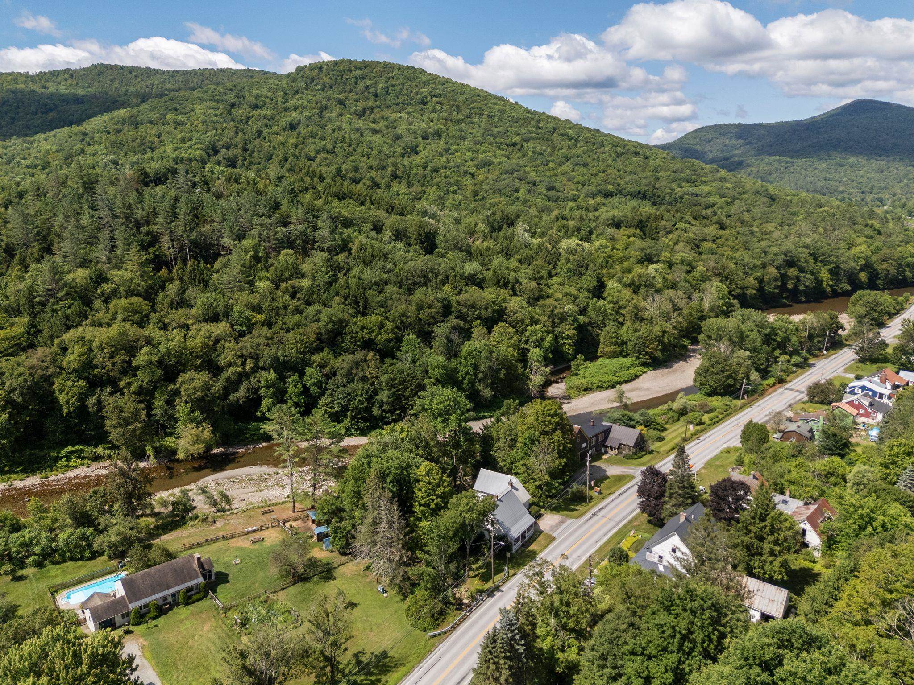
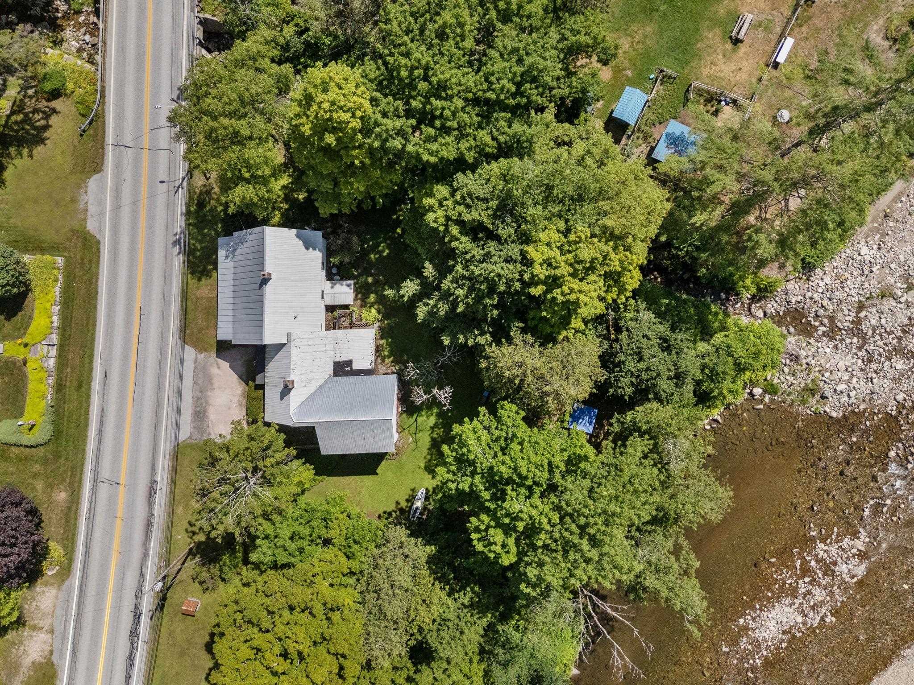
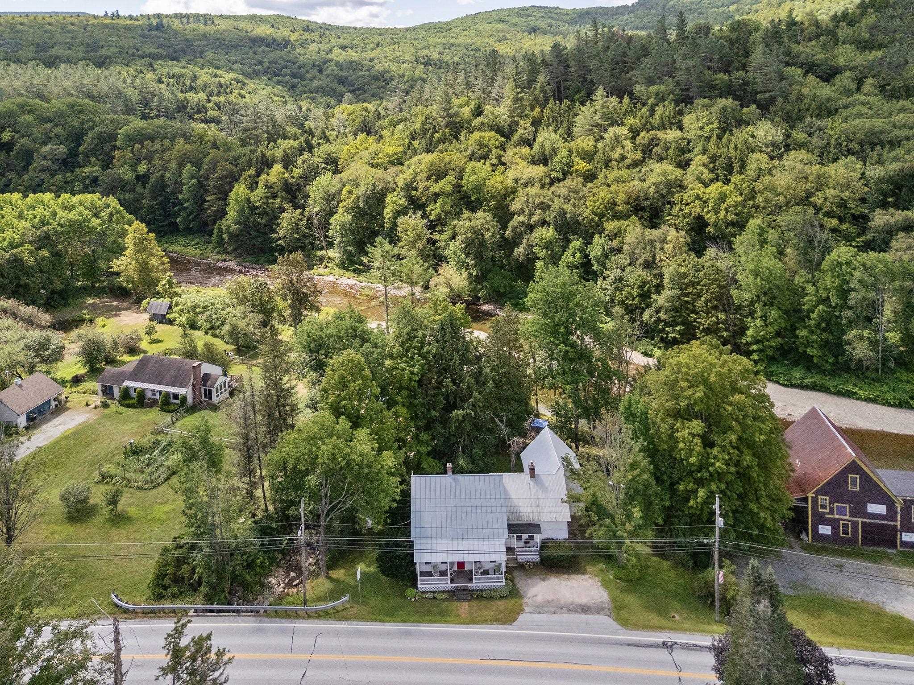
General Property Information
- Property Status:
- Active
- Price:
- $475, 000
- Assessed:
- $0
- Assessed Year:
- County:
- VT-Windsor
- Acres:
- 0.33
- Property Type:
- Single Family
- Year Built:
- 1885
- Agency/Brokerage:
- Laird Bradley
Williamson Group Sothebys Intl. Realty - Bedrooms:
- 3
- Total Baths:
- 2
- Sq. Ft. (Total):
- 1489
- Tax Year:
- 2025
- Taxes:
- $5, 290
- Association Fees:
This 1885 antique story and a half cape has been comprehensively updated during the long ownership of the sellers who made the home more energy efficient with all new windows, recent heating system, modern kitchen and bathrooms. The home creatively blends an historic floor plan defined by a traditional living room and dining room with the more casual lifestyle of today. The open concept Vermont country kitchen-dining and family room flow into a south facing sunroom overlooking the Ottauquechee River with a terraced yard providing direct access to the water. The home is midway between the resort communities of Woodstock and Killington 5 and 9 miles away. A public park and the Bridgewater Mill showcasing nationally and internationally recognized handmade furniture and pottery of Charles Shackelton and Miranda Thomas, respectively, in addition to a popular restaurant with live entertainment all within walking distance. Ideally sited offering an array of amenities at an attractive price.
Interior Features
- # Of Stories:
- 2
- Sq. Ft. (Total):
- 1489
- Sq. Ft. (Above Ground):
- 1489
- Sq. Ft. (Below Ground):
- 0
- Sq. Ft. Unfinished:
- 1803
- Rooms:
- 8
- Bedrooms:
- 3
- Baths:
- 2
- Interior Desc:
- Ceiling Fan, Dining Area, Draperies, Kitchen/Dining, Living/Dining, Natural Light
- Appliances Included:
- Dishwasher, Dryer, Freezer, Microwave, Gas Range, Refrigerator, Washer
- Flooring:
- Heating Cooling Fuel:
- Water Heater:
- Basement Desc:
- Concrete Floor, Full, Storage Space, Basement Stairs
Exterior Features
- Style of Residence:
- Cape
- House Color:
- Time Share:
- No
- Resort:
- Exterior Desc:
- Exterior Details:
- Amenities/Services:
- Land Desc.:
- Level, Major Road Frontage, Mountain View, River, River Frontage, Sloping, View, Walking Trails, Water View, Waterfront, In Town, Near Golf Course, Near Skiing, Near Snowmobile Trails, Neighborhood, Near School(s)
- Suitable Land Usage:
- Roof Desc.:
- Corrugated, Standing Seam
- Driveway Desc.:
- Gravel
- Foundation Desc.:
- Concrete, Fieldstone
- Sewer Desc.:
- Public Sewer On-Site
- Garage/Parking:
- No
- Garage Spaces:
- 0
- Road Frontage:
- 90
Other Information
- List Date:
- 2025-07-24
- Last Updated:


