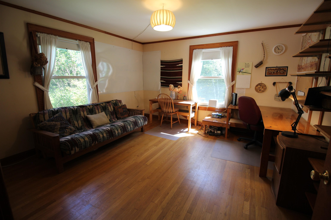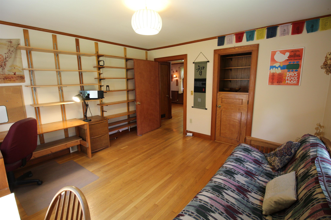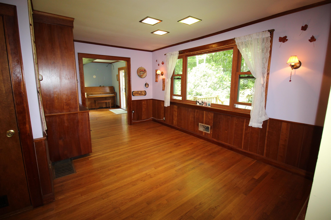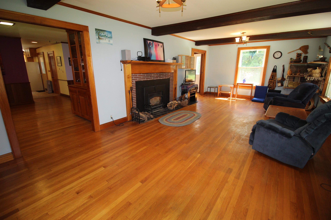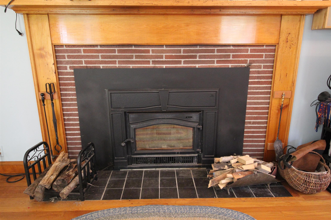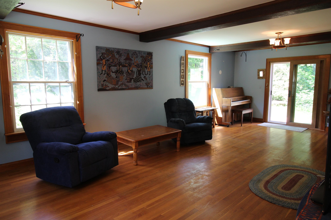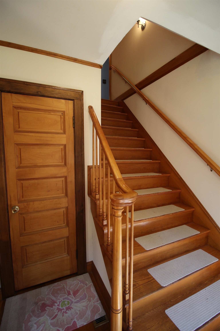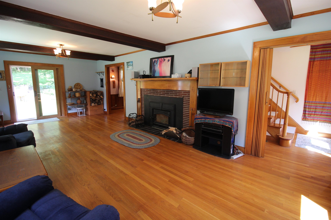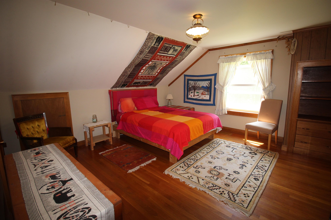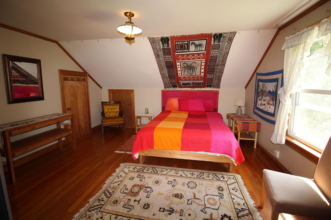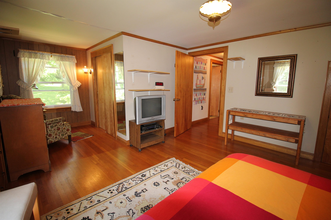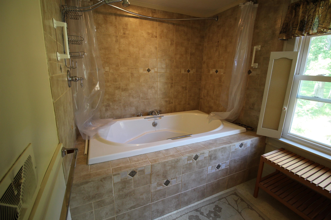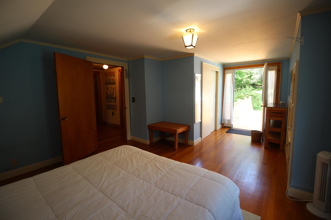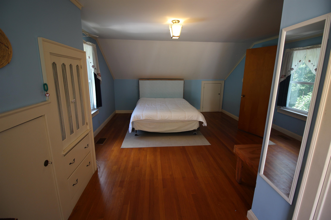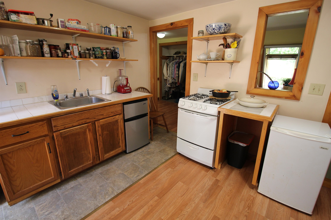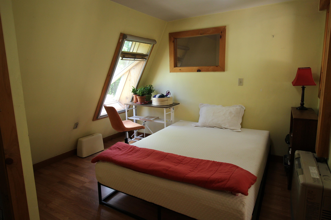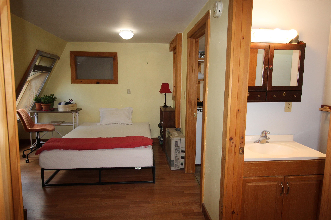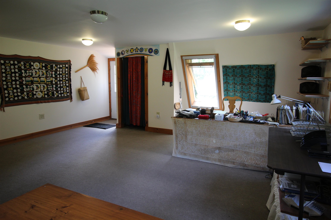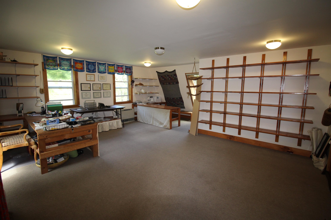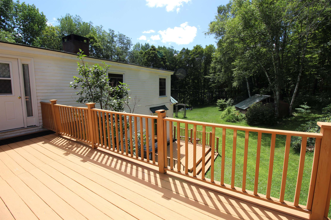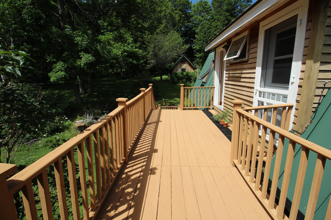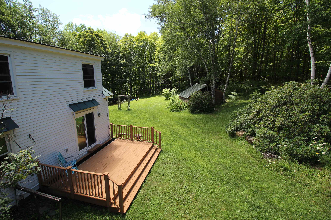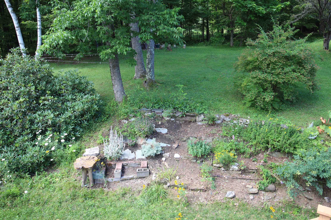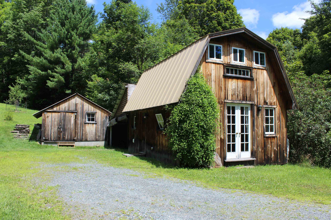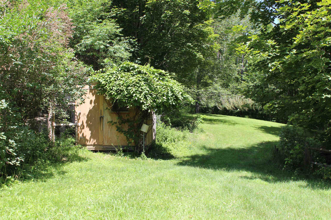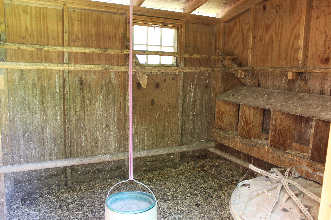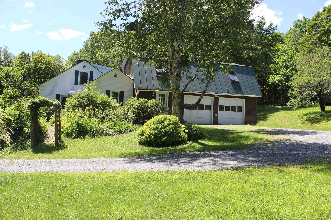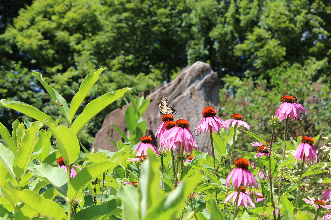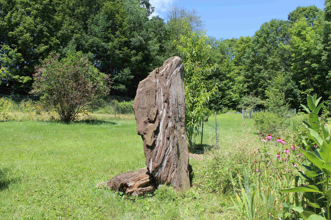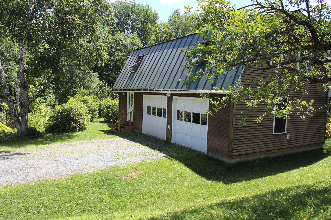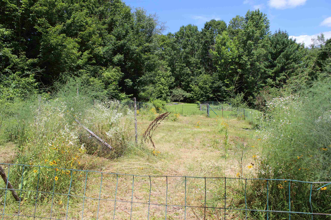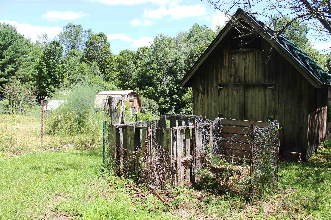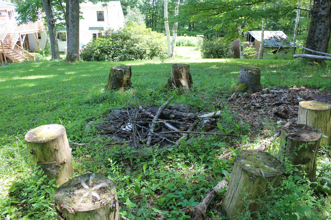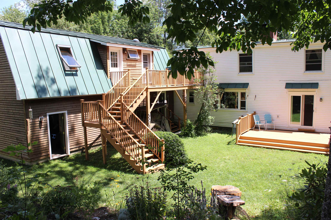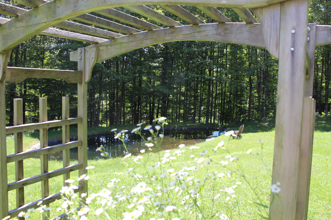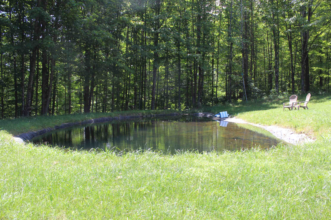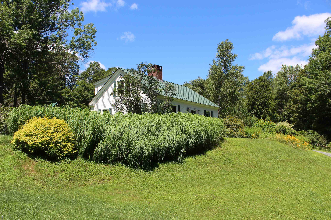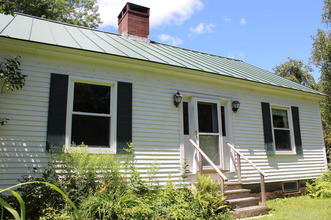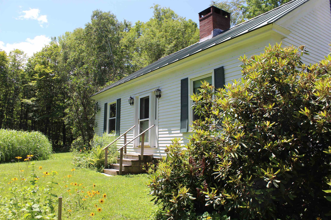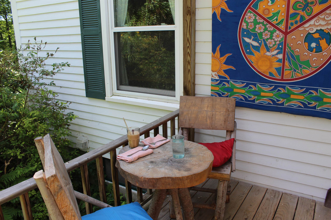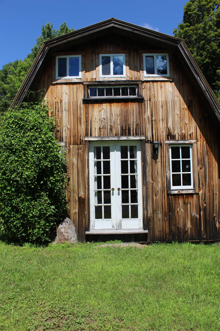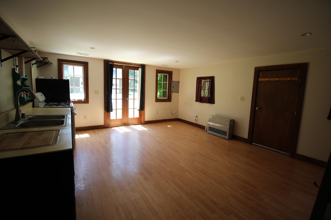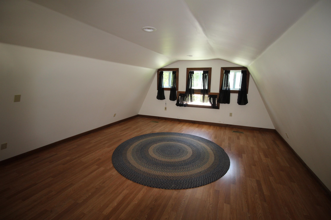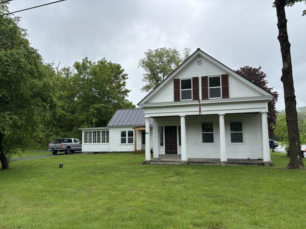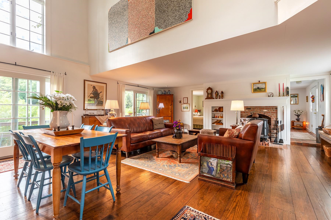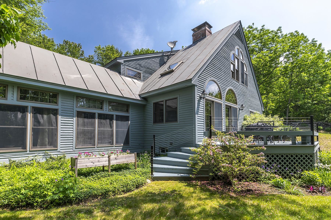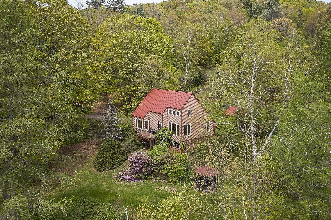1 of 49
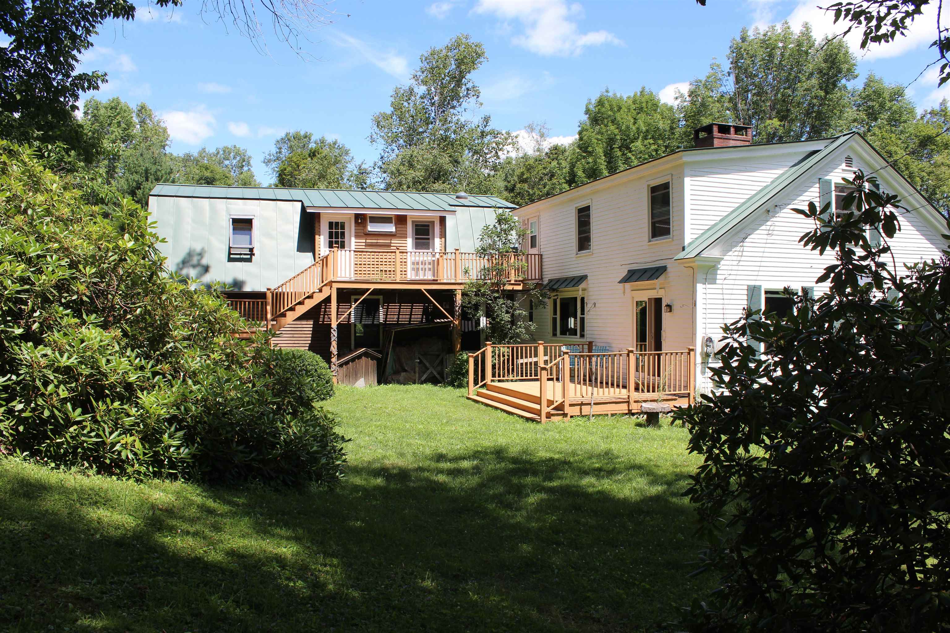
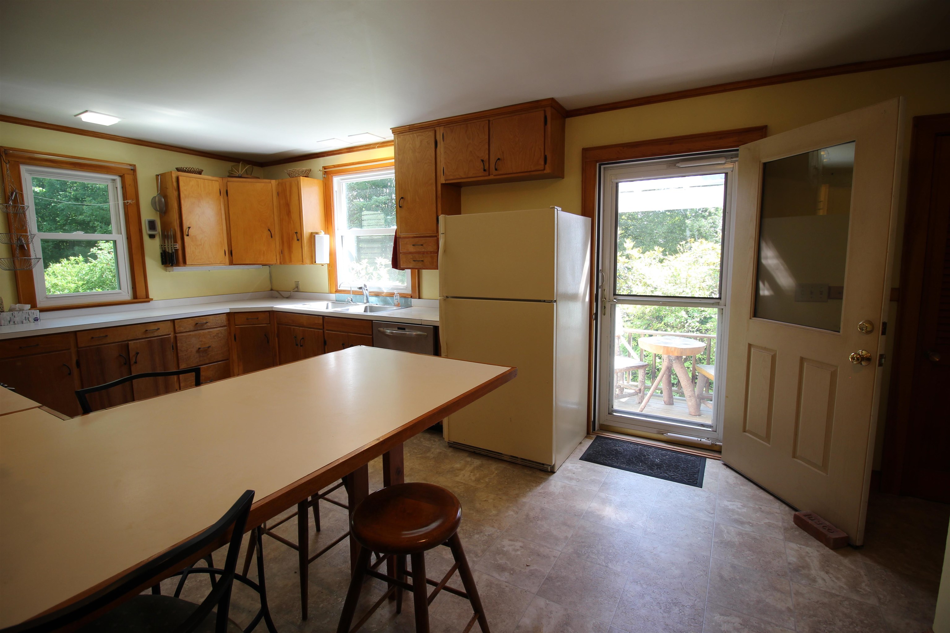
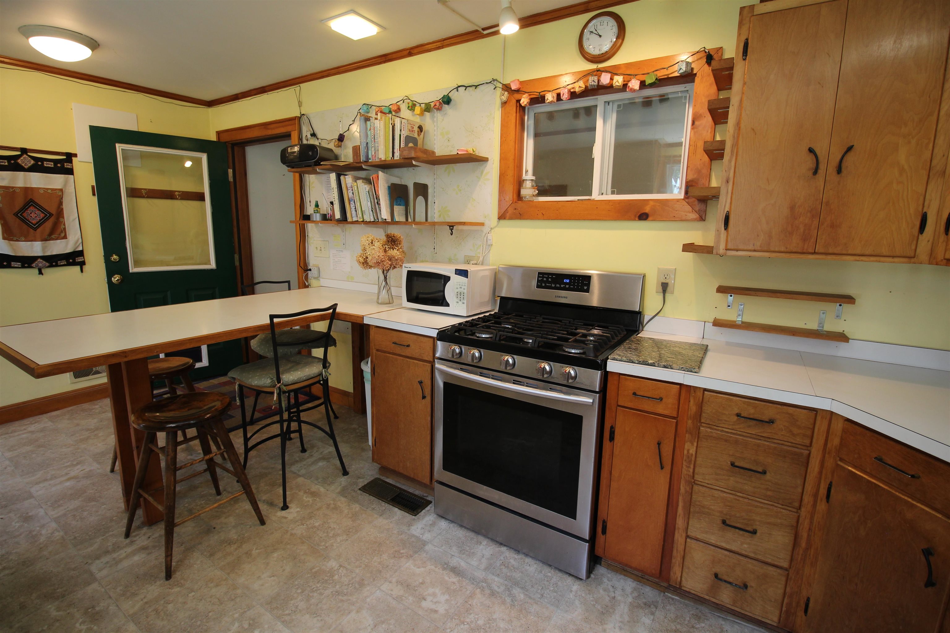
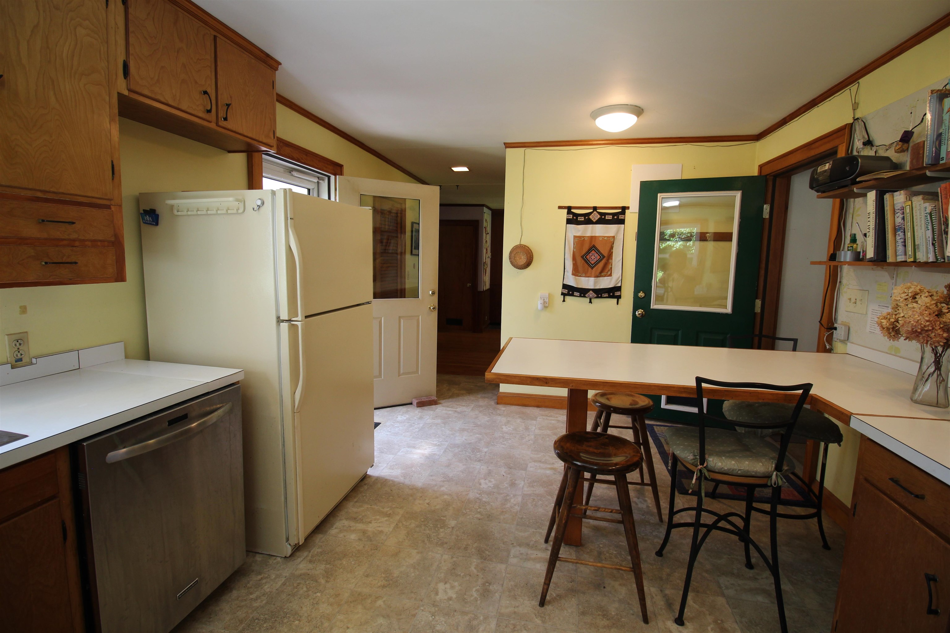
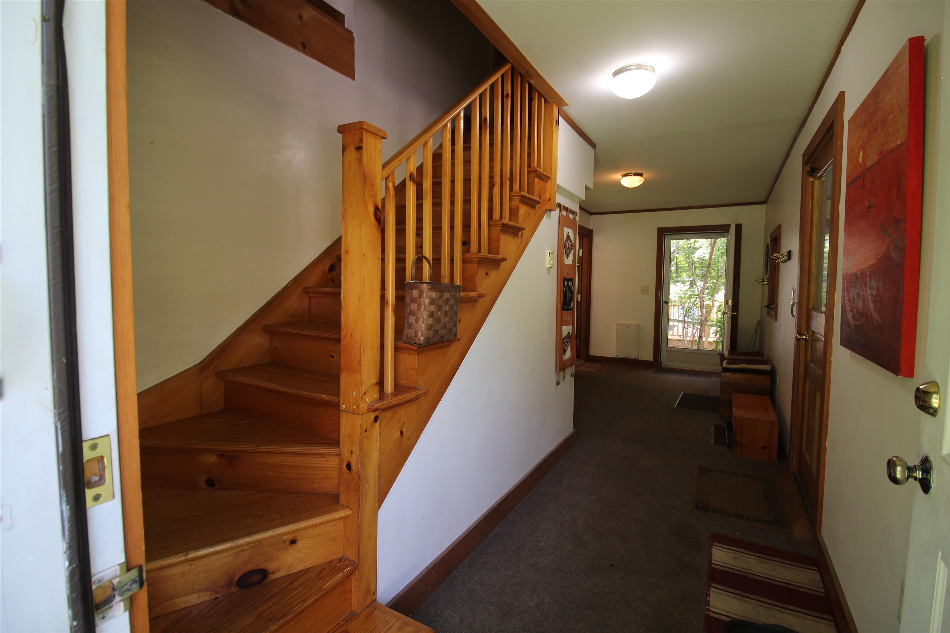
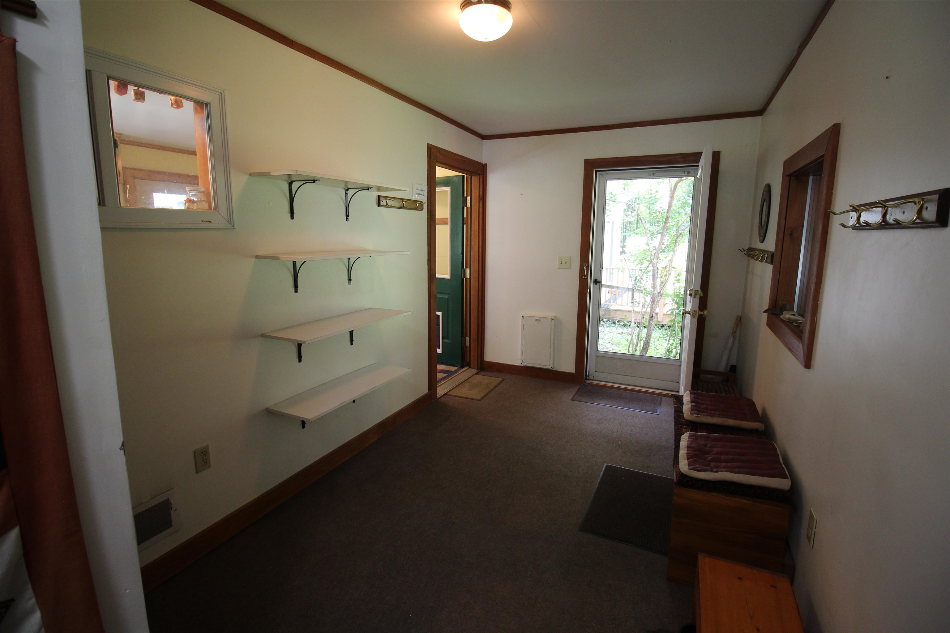
General Property Information
- Property Status:
- Active
- Price:
- $625, 000
- Assessed:
- $0
- Assessed Year:
- County:
- VT-Windsor
- Acres:
- 8.10
- Property Type:
- Single Family
- Year Built:
- 1965
- Agency/Brokerage:
- Eric Johnston
Four Seasons Sotheby's Int'l Realty - Bedrooms:
- 3
- Total Baths:
- 3
- Sq. Ft. (Total):
- 2680
- Tax Year:
- 2025
- Taxes:
- $10, 022
- Association Fees:
Welcome to your private 8-acre homestead retreat in West Windsor, where nature, comfort, and self-sufficiency come together for everyday adventure. Explore wooded trails, swim in your own peaceful pond, or sip your morning brew on the sunny coffee deck. Evenings shine around the single fire pit, while a handcrafted treehouse brings out the kid in everyone. Grow your own food with raised garden beds, berry bushes, fruit trees, and a spacious chicken coop plus space for goats, sheep, or horses. Two large sheds offer excellent storage, and a finished two-story barn opens the door to endless possibilities: a guesthouse, art studio, or your next big idea. A high-yield artesian well (12 to 15 gallons per minute) supports year-round sustainability. Inside the classic farmhouse, hardwood floors flow through an open and airy kitchen and dining area, a bright living room with fireplace insert, three bedrooms, two full baths, including one with a jetted tub. A wood-burning furnace in the basement, stocked with firewood, works with the oil system for flexible, efficient heating. An attached two-car garage includes finished space above: a one-bedroom apartment and a large office perfect for working from home or welcoming guests. With two decks, metal roofing, and ample insulation, this is a fun, functional homestead full of natural beauty and charm. Just a short drive to Mt. Ascutney Ski / Recreation Area and only 30 minutes to shopping, hospitals, and all amenities in the Upper Valley.
Interior Features
- # Of Stories:
- 2
- Sq. Ft. (Total):
- 2680
- Sq. Ft. (Above Ground):
- 2680
- Sq. Ft. (Below Ground):
- 0
- Sq. Ft. Unfinished:
- 1260
- Rooms:
- 12
- Bedrooms:
- 3
- Baths:
- 3
- Interior Desc:
- Dining Area, 1 Fireplace, In-Law/Accessory Dwelling, Soaking Tub, Wood Stove Insert
- Appliances Included:
- Dishwasher, Electric Range, Refrigerator
- Flooring:
- Carpet, Hardwood, Vinyl
- Heating Cooling Fuel:
- Water Heater:
- Basement Desc:
- Bulkhead, Concrete, Interior Stairs, Unfinished
Exterior Features
- Style of Residence:
- Cape
- House Color:
- White
- Time Share:
- No
- Resort:
- Exterior Desc:
- Exterior Details:
- Balcony, Barn, Building, Deck, Garden Space, Outbuilding, Shed, Storage, Poultry Coop
- Amenities/Services:
- Land Desc.:
- Agricultural, Country Setting, Landscaped, Open, Pond, Recreational, Rolling, Trail/Near Trail, Walking Trails, Wooded, Near Paths, Near Skiing, Rural
- Suitable Land Usage:
- Roof Desc.:
- Standing Seam
- Driveway Desc.:
- Gravel
- Foundation Desc.:
- Concrete
- Sewer Desc.:
- On-Site Septic Exists
- Garage/Parking:
- Yes
- Garage Spaces:
- 2
- Road Frontage:
- 0
Other Information
- List Date:
- 2025-07-24
- Last Updated:


