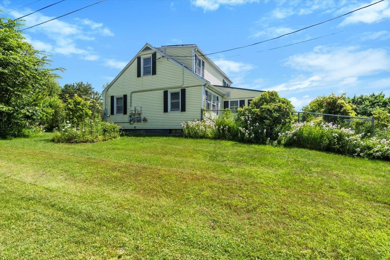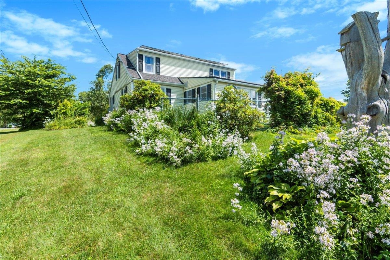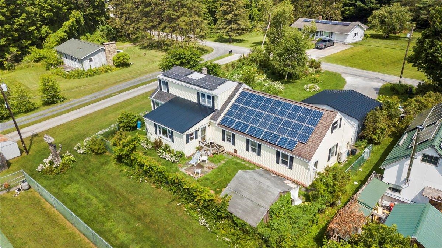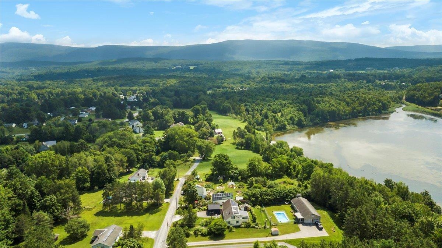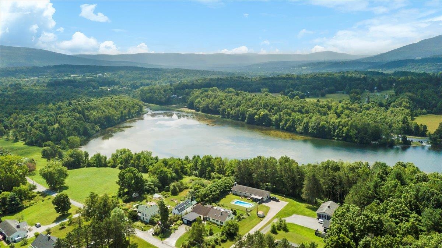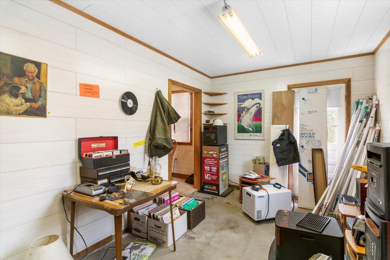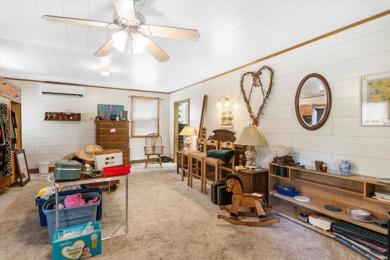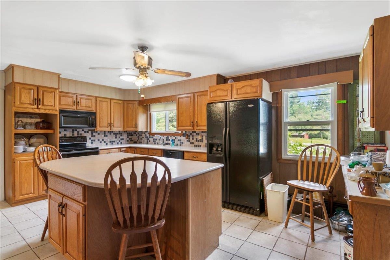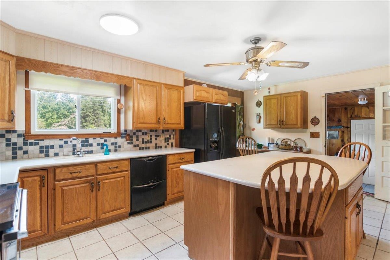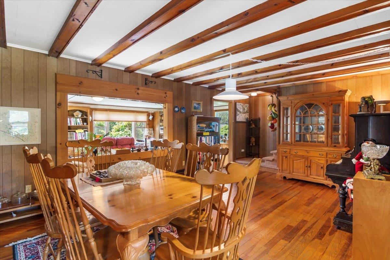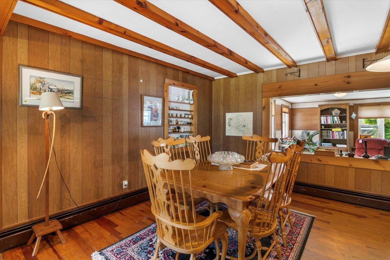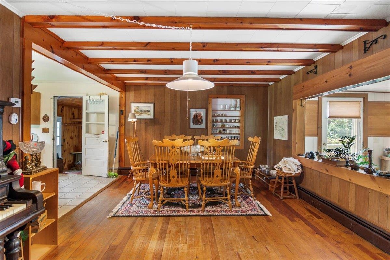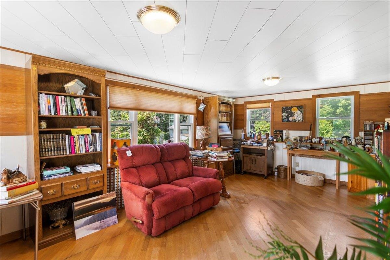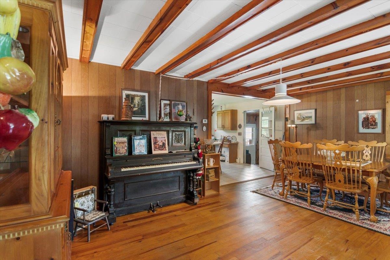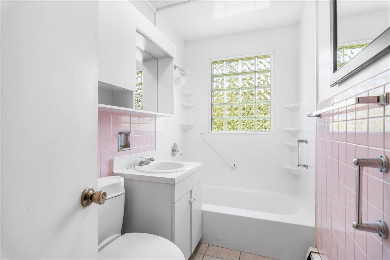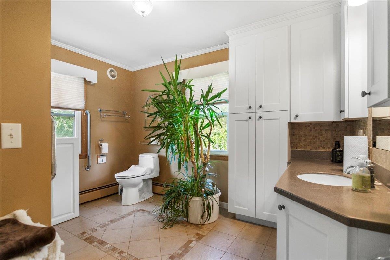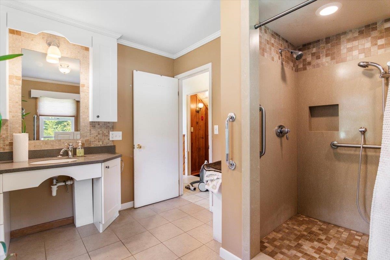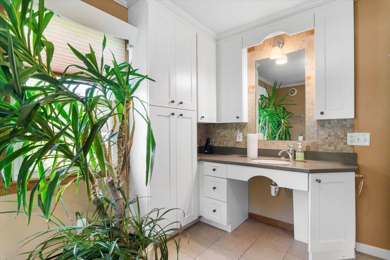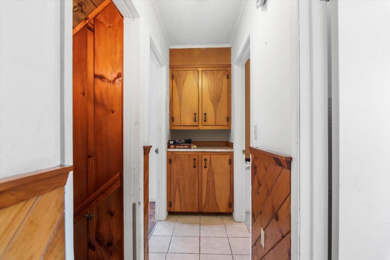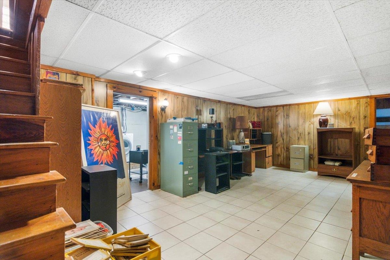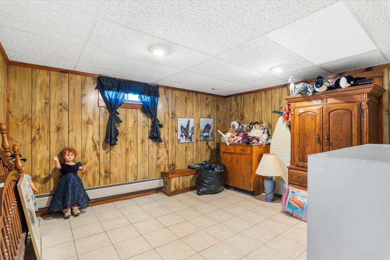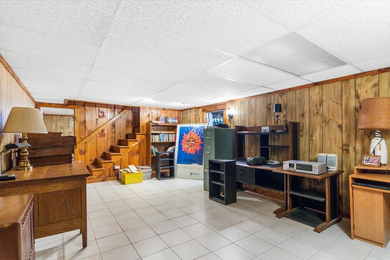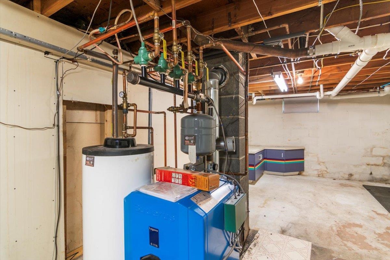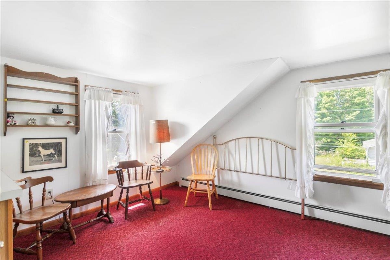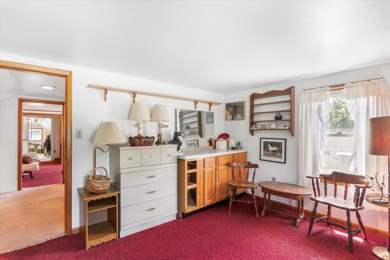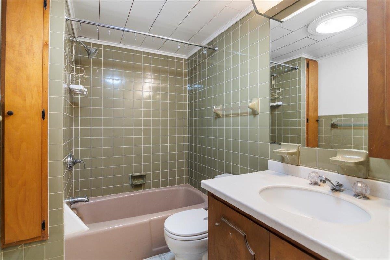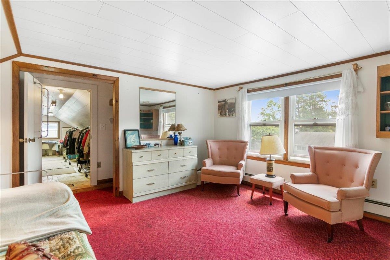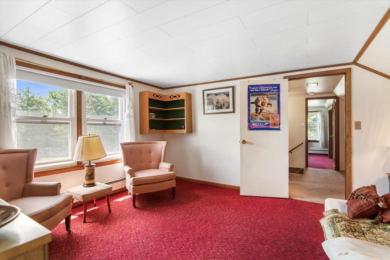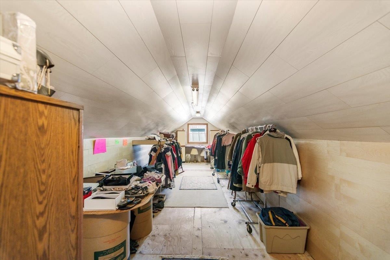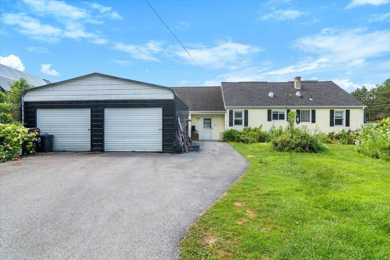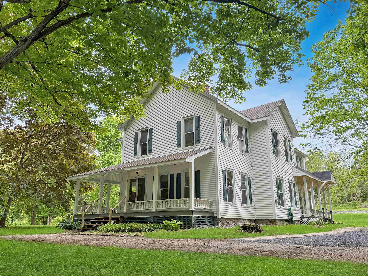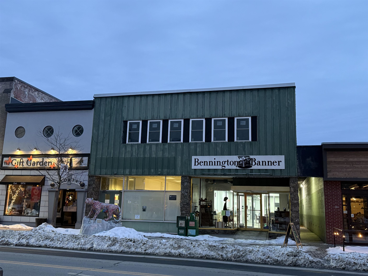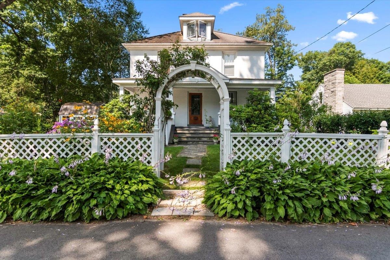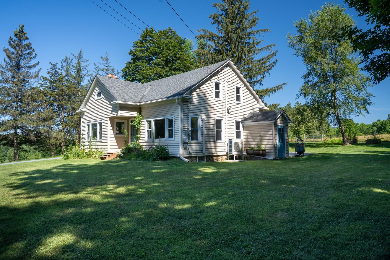1 of 36
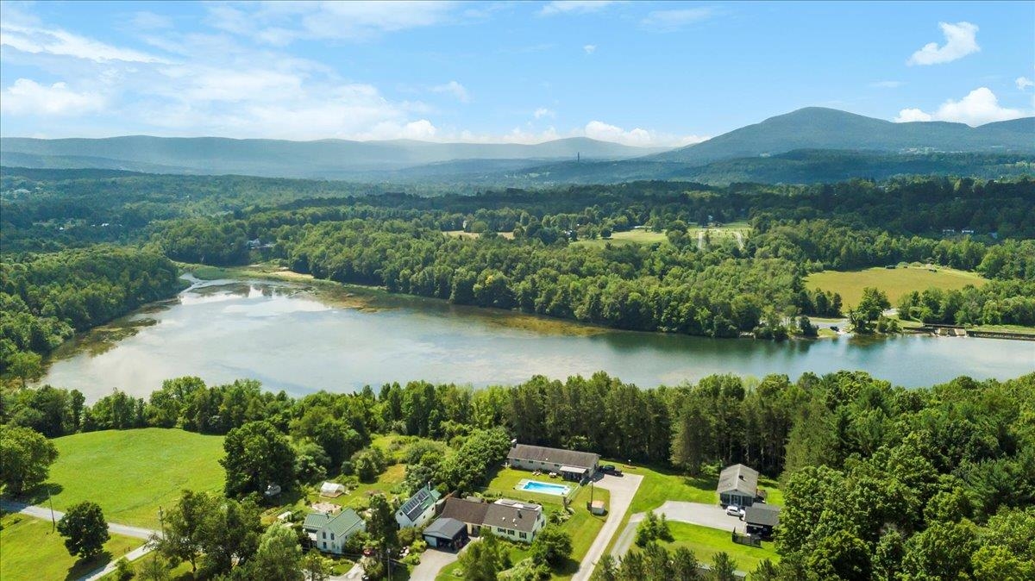
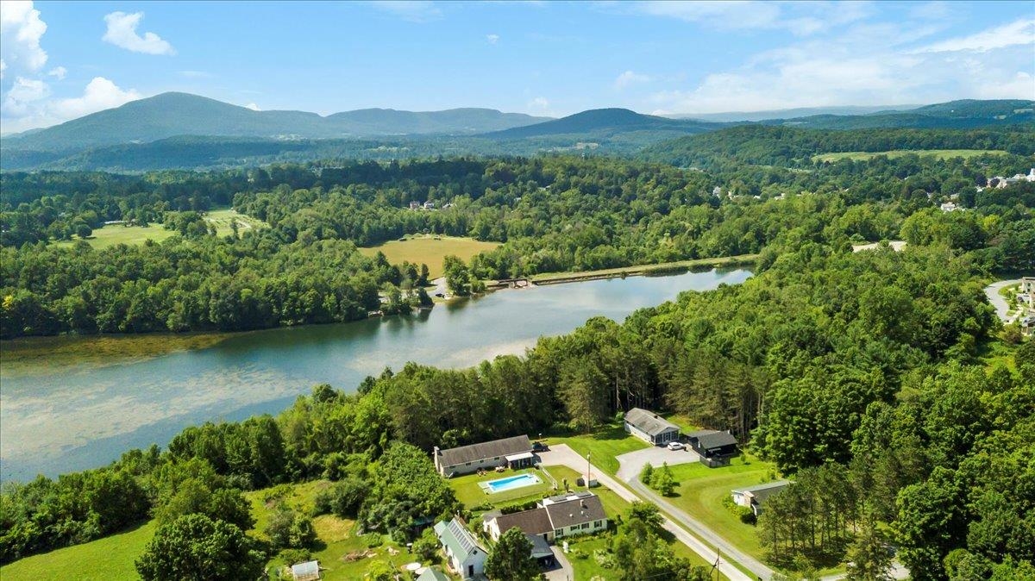
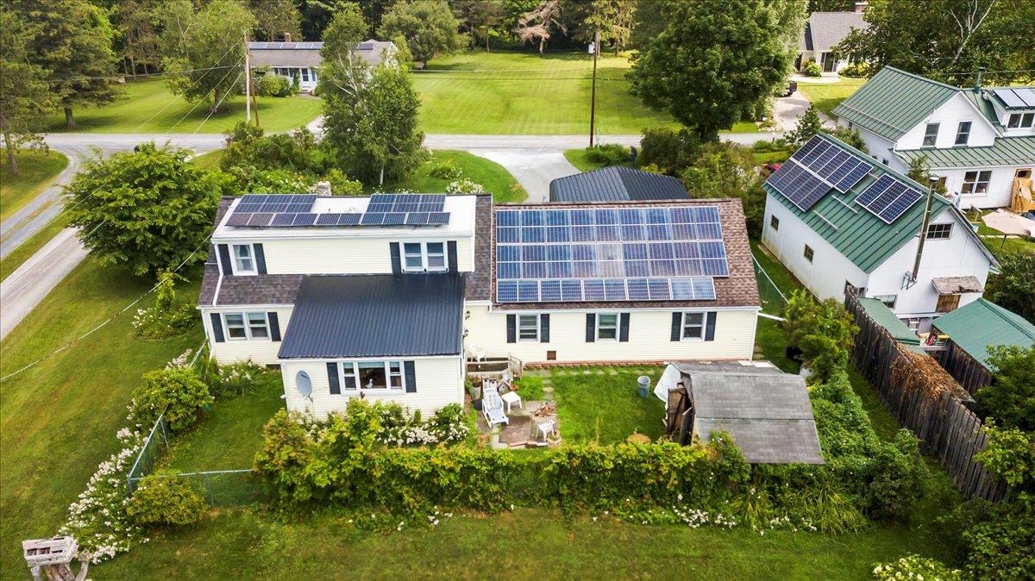
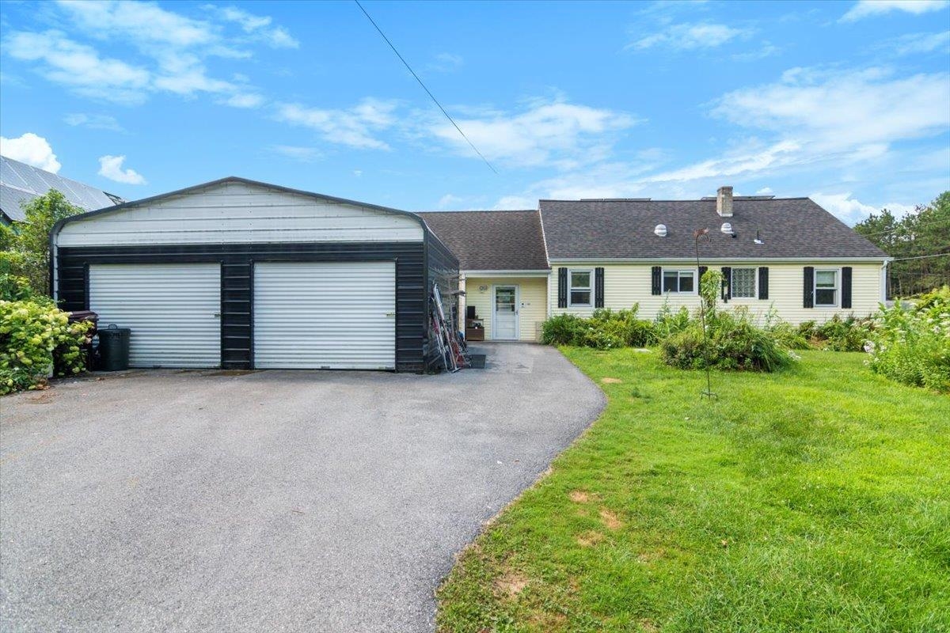
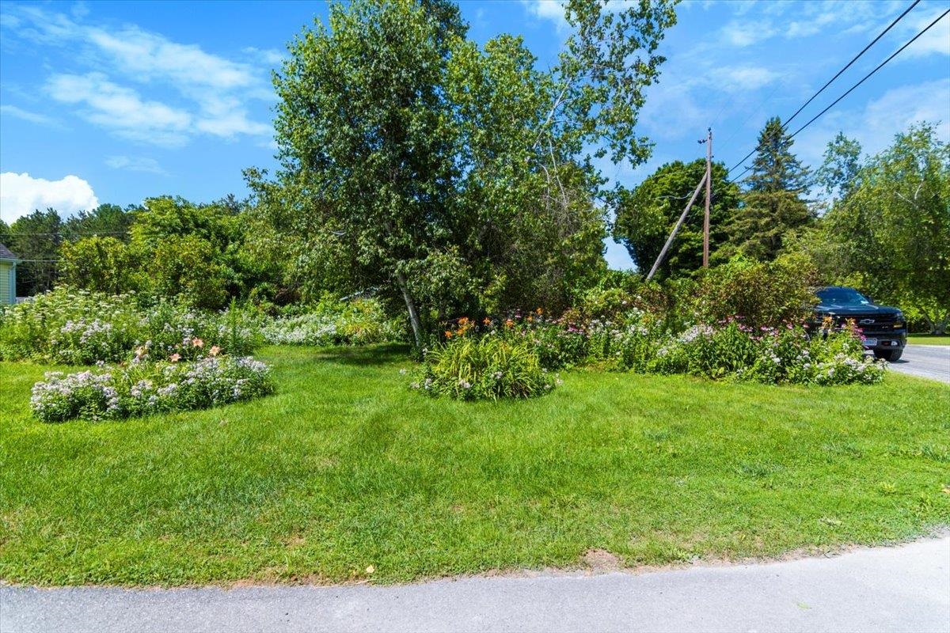
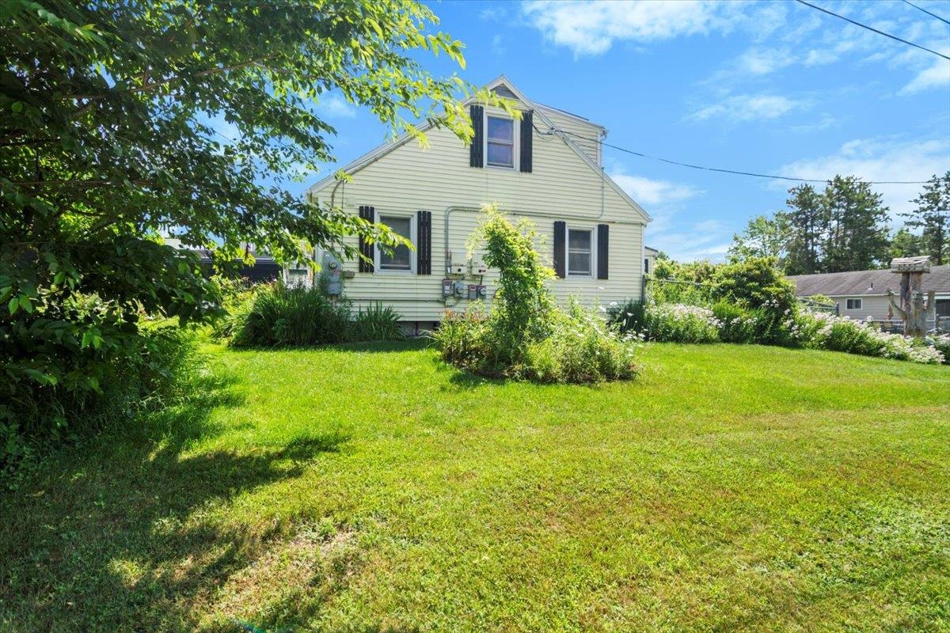
General Property Information
- Property Status:
- Active
- Price:
- $399, 000
- Assessed:
- $0
- Assessed Year:
- County:
- VT-Bennington
- Acres:
- 0.35
- Property Type:
- Single Family
- Year Built:
- 1964
- Agency/Brokerage:
- Nicholas Charest
Maple Leaf Realty - Bedrooms:
- 5
- Total Baths:
- 3
- Sq. Ft. (Total):
- 3118
- Tax Year:
- 2024
- Taxes:
- $3, 727
- Association Fees:
Nearly Lakefront Living in the Heart of North Bennington! Come for the space—stay for the location! This spacious home offers over 2, 500 sq. ft. of living space, including 5 bedrooms, 3 full bathrooms, a large home office in the finished basement, and a versatile 250 sq. ft. bonus room attached to one of the upstairs bedrooms. The original garage has been thoughtfully transformed into a 600 sq. ft. primary suite, featuring energy-efficient mini-split heating and cooling, with a large main bedroom and an adjoining space ideal for a walk-in closet or private retreat. A new steel two-car garage was added, ensuring your vehicles stay protected year-round. The property’s outdoor space is just as impressive—with beautifully maintained perennial gardens (featuring lilacs, peonies, lilies, and phlox), fruit trees (peach and plum), and graceful white birches. A small backyard storage shed with electricity adds extra convenience. Located just steps from picturesque Lake Paran and nestled in the charming Village of North Bennington, this home offers the perfect balance of peaceful village life and easy access to nearby commercial areas. Plus, inclusion in the North Bennington Graded School District allows PreK–6th grade students to attend an approved independent or private school tuition-free. Don’t miss the opportunity to enjoy this rare combination of space, location, and community!
Interior Features
- # Of Stories:
- 2
- Sq. Ft. (Total):
- 3118
- Sq. Ft. (Above Ground):
- 2568
- Sq. Ft. (Below Ground):
- 550
- Sq. Ft. Unfinished:
- 350
- Rooms:
- 14
- Bedrooms:
- 5
- Baths:
- 3
- Interior Desc:
- Kitchen Island, Basement Laundry
- Appliances Included:
- Dishwasher, Dryer, Range Hood, Microwave, Electric Range, Refrigerator, Washer, Water Heater off Boiler
- Flooring:
- Carpet, Combination, Laminate, Tile, Wood
- Heating Cooling Fuel:
- Water Heater:
- Basement Desc:
- Concrete Floor, Partially Finished, Interior Stairs, Storage Space, Interior Access, Basement Stairs
Exterior Features
- Style of Residence:
- Cape
- House Color:
- Time Share:
- No
- Resort:
- No
- Exterior Desc:
- Exterior Details:
- Garden Space, Porch, ROW to Water, Shed, Storage
- Amenities/Services:
- Land Desc.:
- Lake Access, Landscaped, Level, Walking Trails
- Suitable Land Usage:
- Roof Desc.:
- Metal, Architectural Shingle, Asphalt Shingle
- Driveway Desc.:
- Paved
- Foundation Desc.:
- Block
- Sewer Desc.:
- Drywell, Septic
- Garage/Parking:
- Yes
- Garage Spaces:
- 2
- Road Frontage:
- 100
Other Information
- List Date:
- 2025-07-25
- Last Updated:


