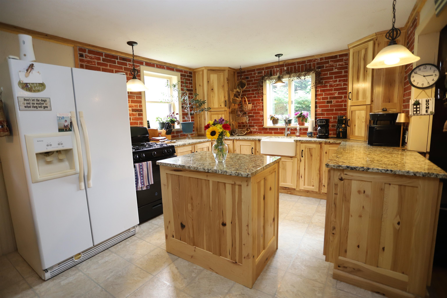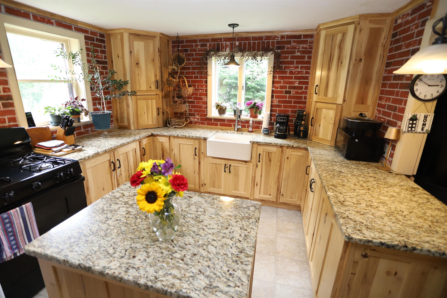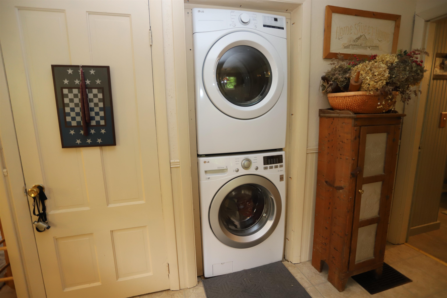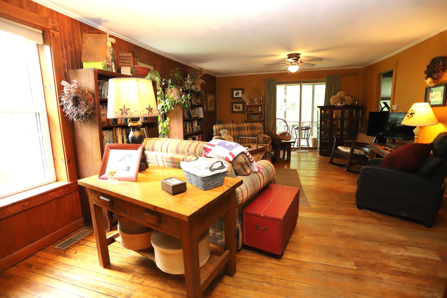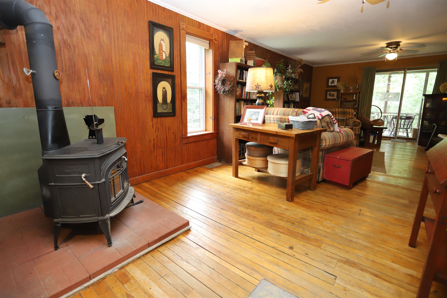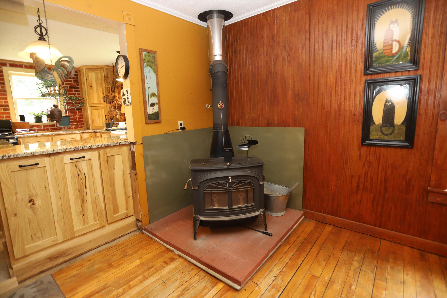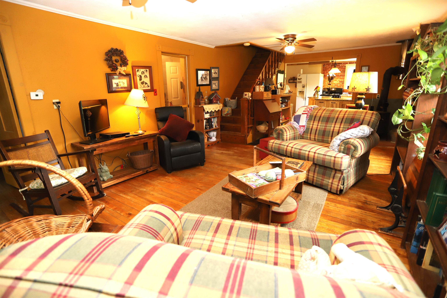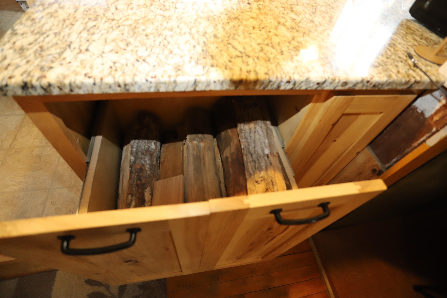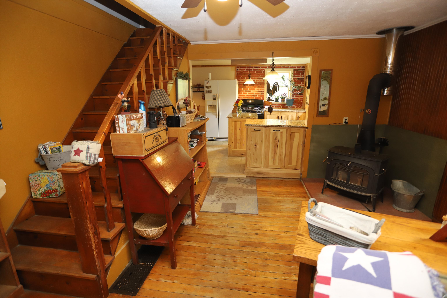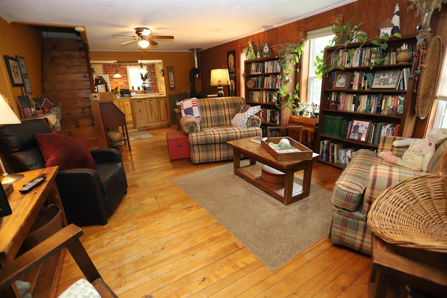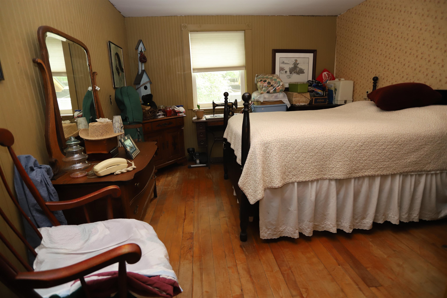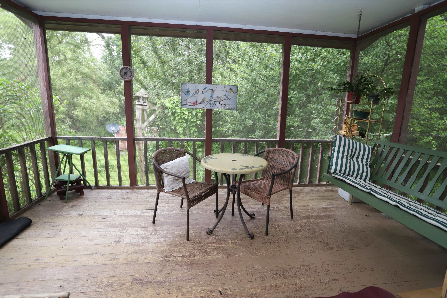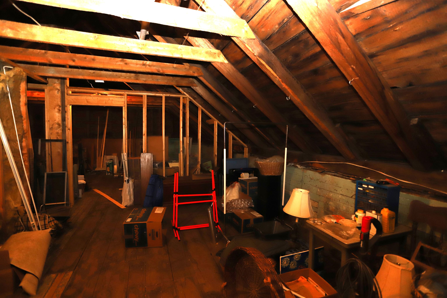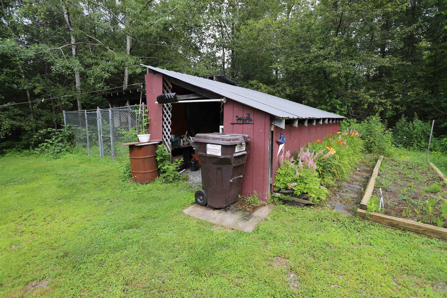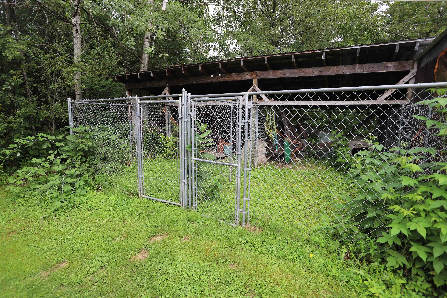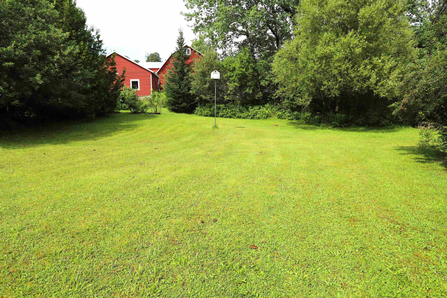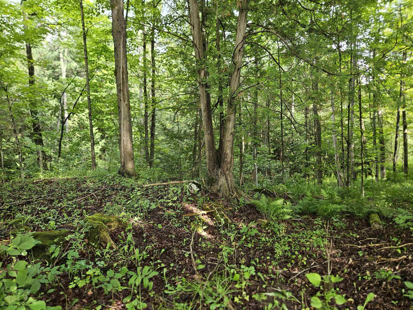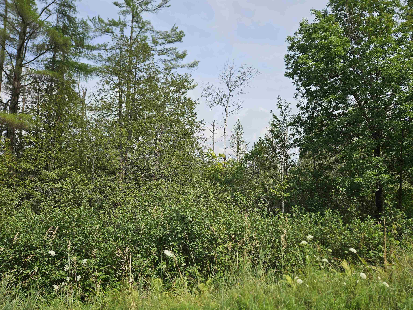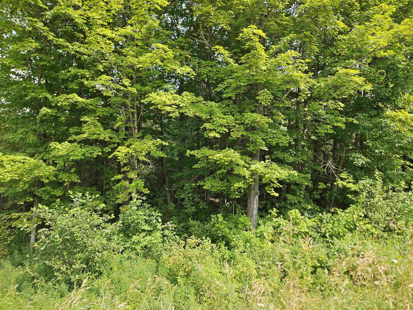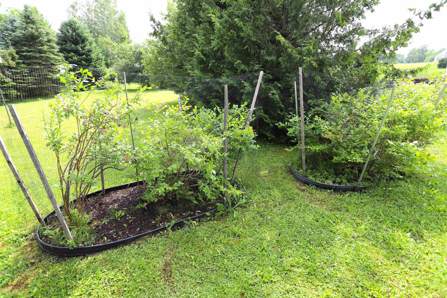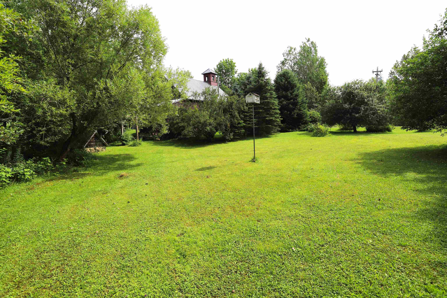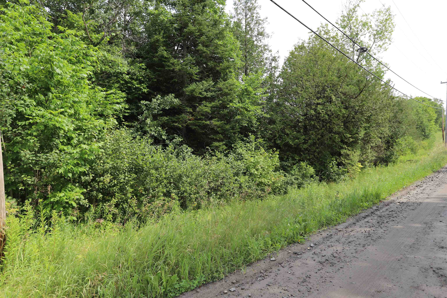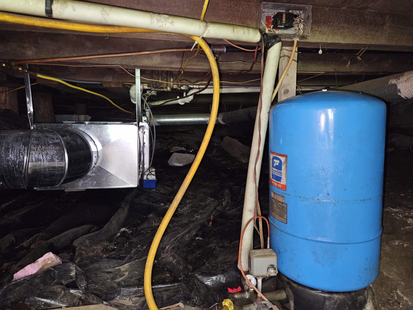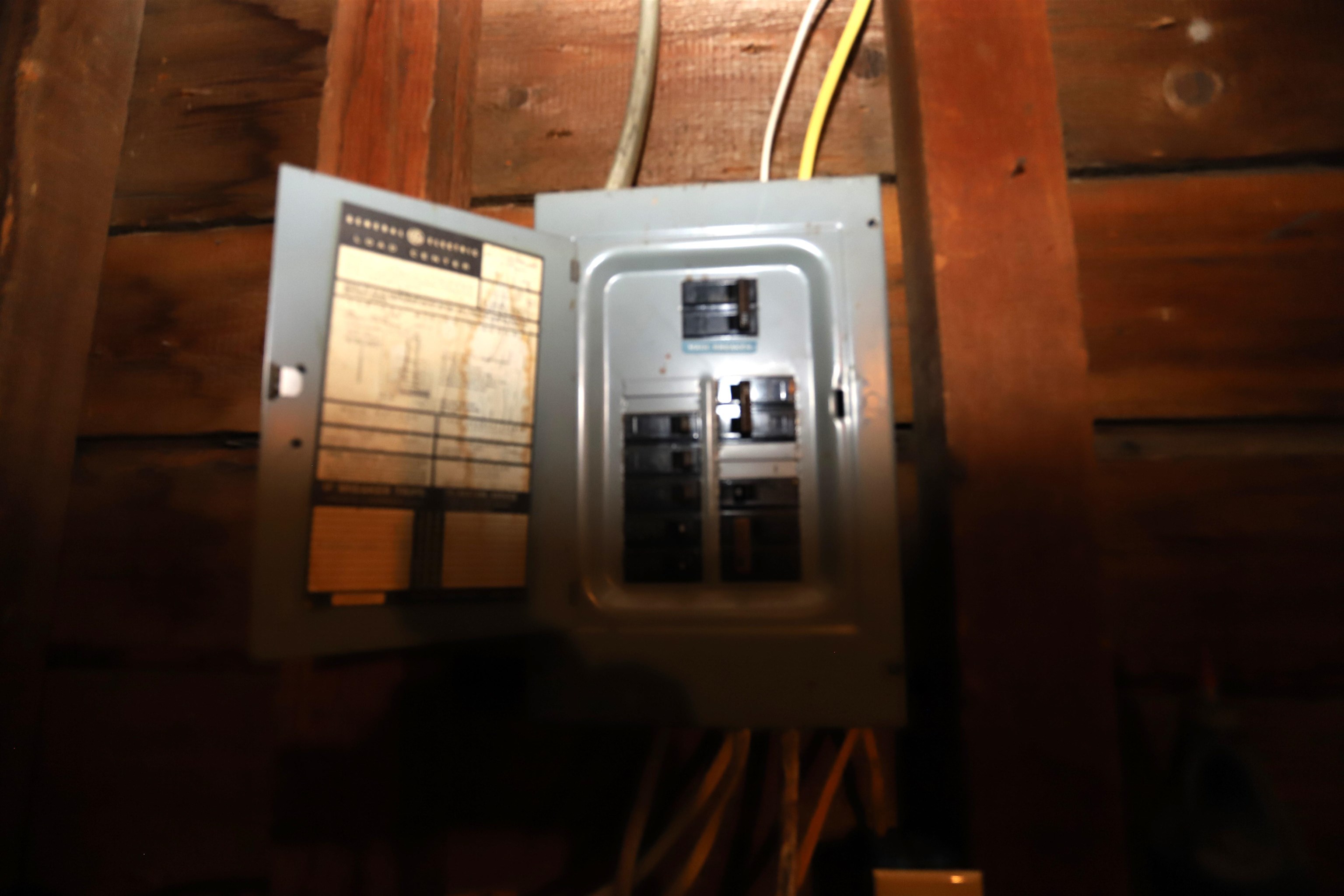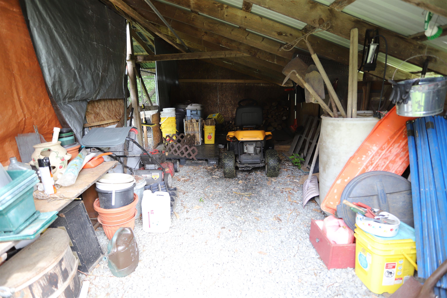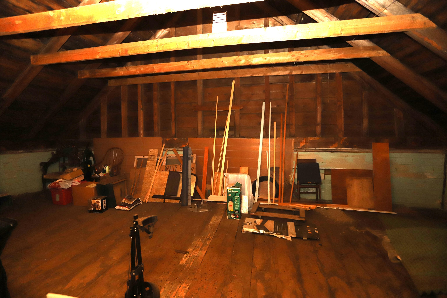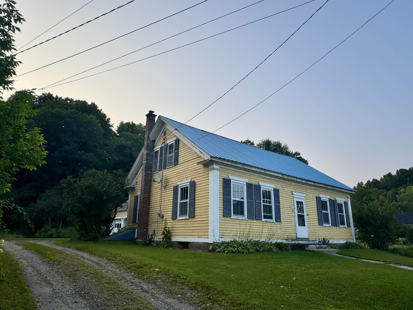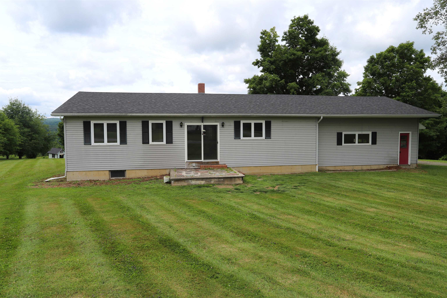1 of 32
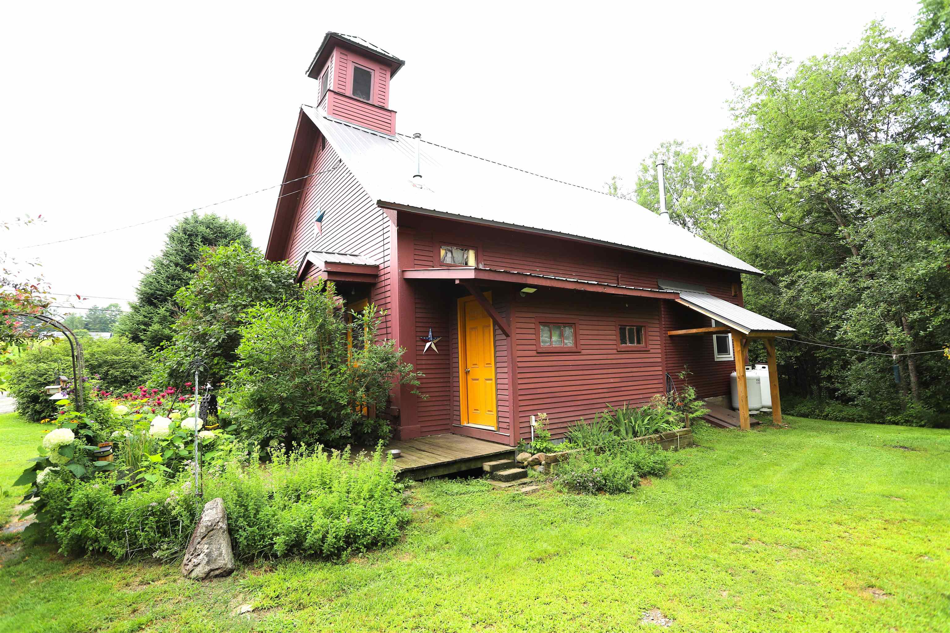
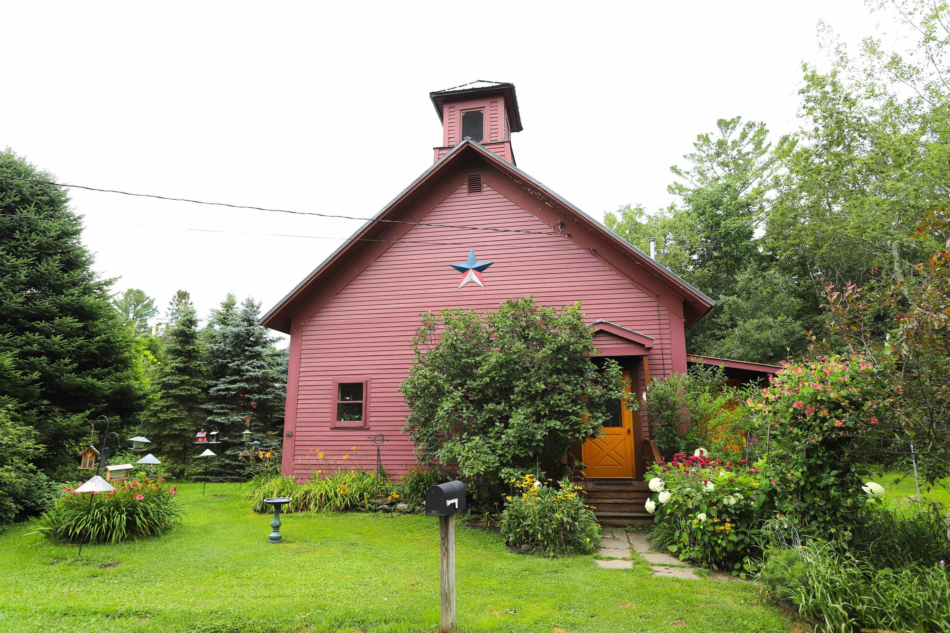
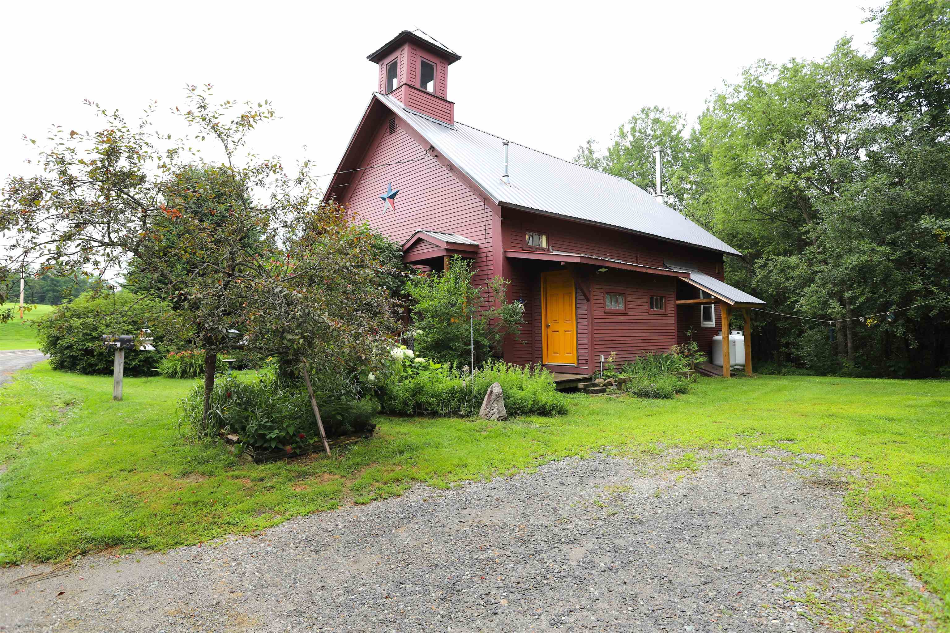
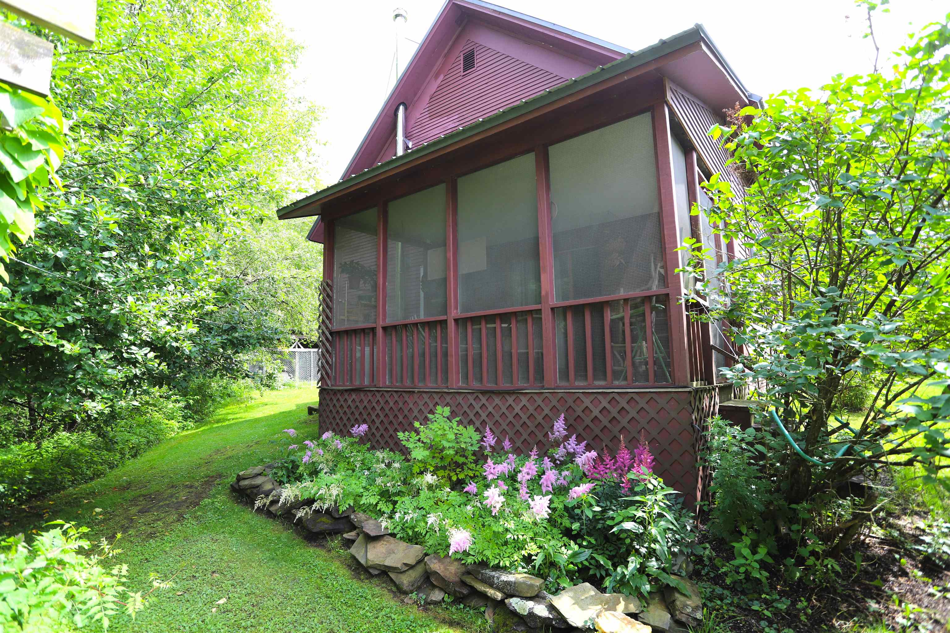
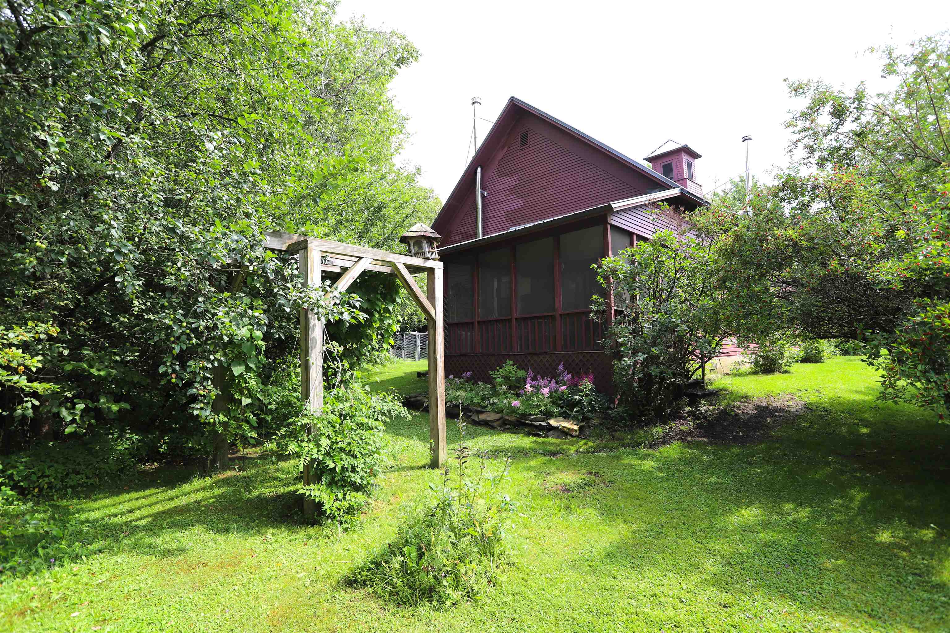
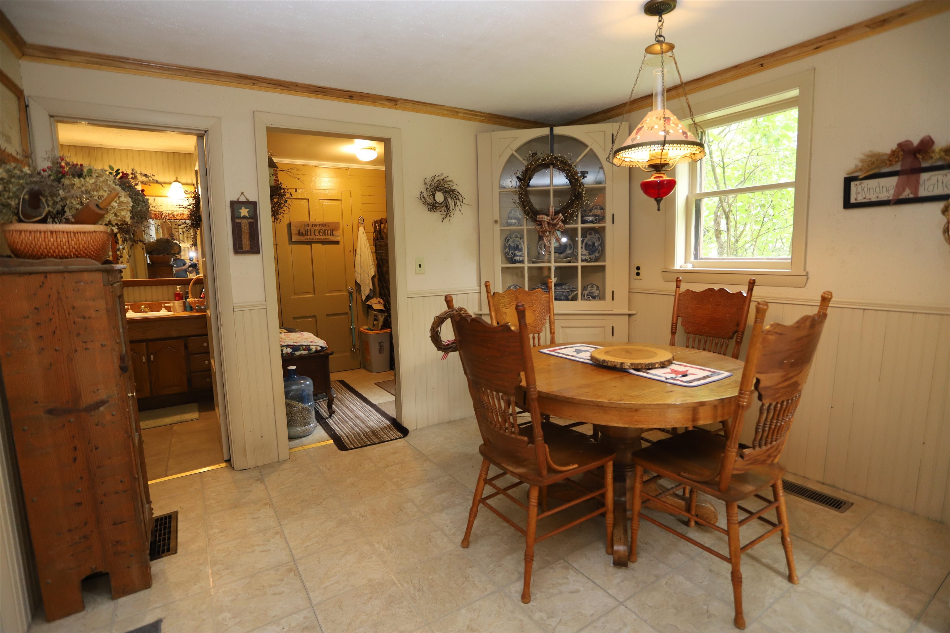
General Property Information
- Property Status:
- Active
- Price:
- $229, 500
- Assessed:
- $0
- Assessed Year:
- County:
- VT-Orleans
- Acres:
- 5.53
- Property Type:
- Single Family
- Year Built:
- 1859
- Agency/Brokerage:
- Kerry Wevurski
Jim Campbell Real Estate - Bedrooms:
- 2
- Total Baths:
- 1
- Sq. Ft. (Total):
- 1064
- Tax Year:
- 2024
- Taxes:
- $2, 565
- Association Fees:
You are going to fall in love with the character of this 1850's Schoolhouse, complete with a bell in the belfry you can still ring! You enter the property though a mudroom entry and then into the dining room and into the recently remodeled kitchen which has Amish made, custom hickory cabinets and granite countertops from Rushford, NH. Proceed into the large living room, with woodstove, then visit the primary and second bedrooms, and full bath. There is a large screened porch, peaceful and private, perfect for sitting and viewing the lovely gardens. One of the bedrooms has been used as a dog grooming area for decades and is ready for your renovations! The unfinished attic space could also be finished off and turned into additional living space if needed. Outside, there are 2 dog kennels and a storage shed as well as beautifully landscaped yard with flowers blooming from the daffodils in spring through the hydrangeas in the fall. Across the road from the house is a 5 acre lot available for a greenhouse, barn or shed. Many recent improvements include a new roof, (1 yr) new LP gas furnace, (6 months) new gas range, (7/25), siding painted 3-4 years ago back porch renovation, (2 years), new railings, (1yr) washer, (5 yrs) dryer (2 yrs). Come visit this unusual home and all it offers! This property will need a cash purchase, or conventional financing with 20 % down, it will not pass FHA, VA, VHFA OR RD FINANCING.
Interior Features
- # Of Stories:
- 2
- Sq. Ft. (Total):
- 1064
- Sq. Ft. (Above Ground):
- 1064
- Sq. Ft. (Below Ground):
- 0
- Sq. Ft. Unfinished:
- 1064
- Rooms:
- 5
- Bedrooms:
- 2
- Baths:
- 1
- Interior Desc:
- Ceiling Fan, Dining Area, Kitchen Island, Kitchen/Dining, Kitchen/Living, Walkup Attic
- Appliances Included:
- Dryer, Gas Range, Refrigerator, Washer, Gas Water Heater, Owned Water Heater, Tank Water Heater
- Flooring:
- Hardwood, Vinyl
- Heating Cooling Fuel:
- Water Heater:
- Basement Desc:
- Crawl Space
Exterior Features
- Style of Residence:
- Other, Post and Beam
- House Color:
- RED
- Time Share:
- No
- Resort:
- No
- Exterior Desc:
- Exterior Details:
- Garden Space, Outbuilding, Enclosed Porch, Shed
- Amenities/Services:
- Land Desc.:
- Country Setting, Landscaped, Secluded, Wetlands, Wooded, Rural
- Suitable Land Usage:
- Roof Desc.:
- Metal
- Driveway Desc.:
- Gravel
- Foundation Desc.:
- Granite, Stone w/ Skim Coating
- Sewer Desc.:
- 1000 Gallon, Concrete, Leach Field, Septic
- Garage/Parking:
- No
- Garage Spaces:
- 0
- Road Frontage:
- 290
Other Information
- List Date:
- 2025-07-25
- Last Updated:


