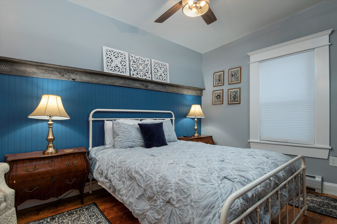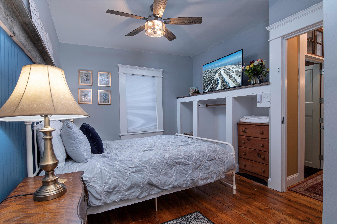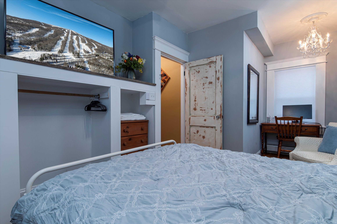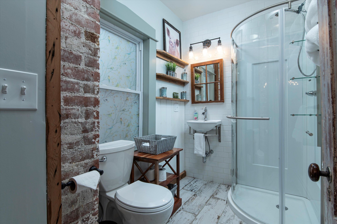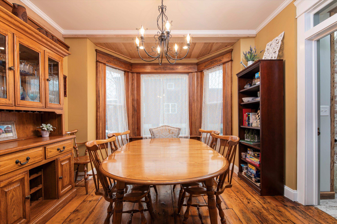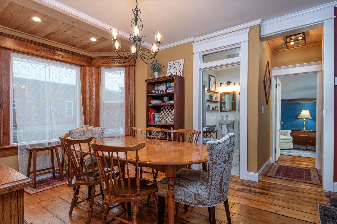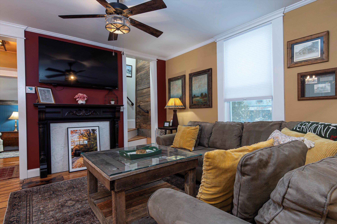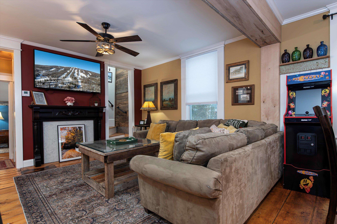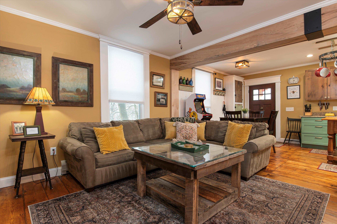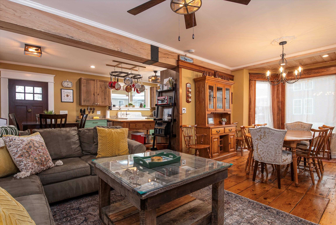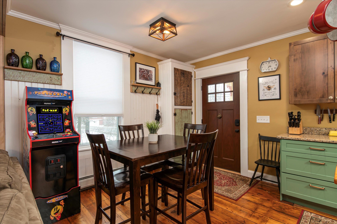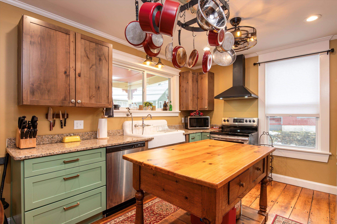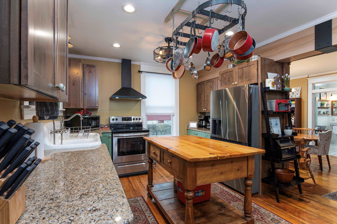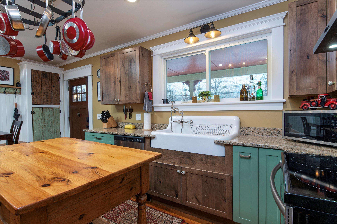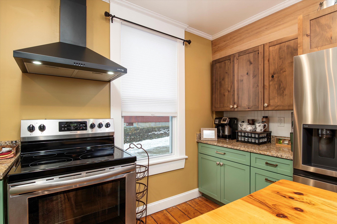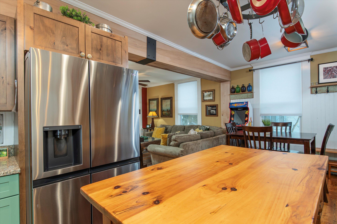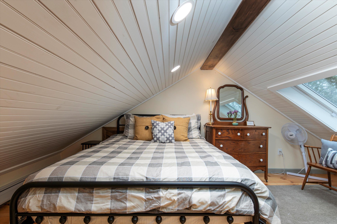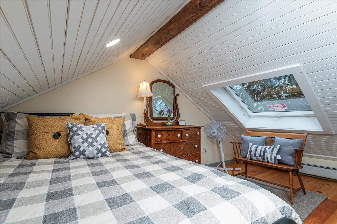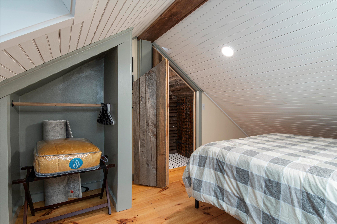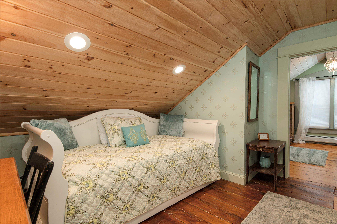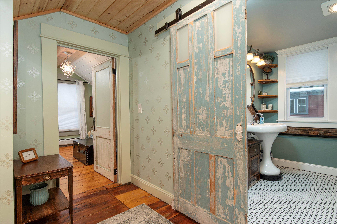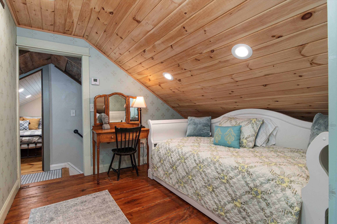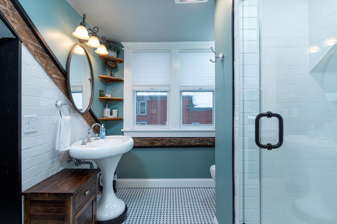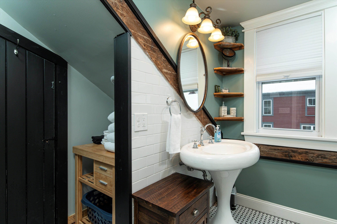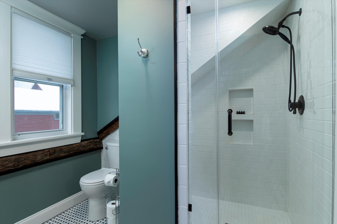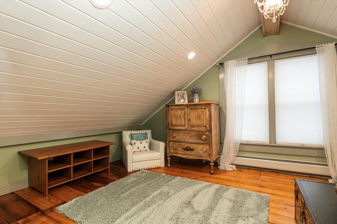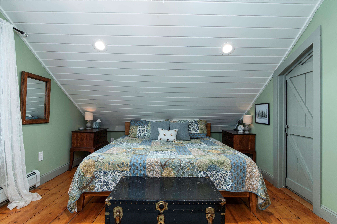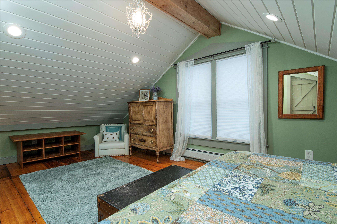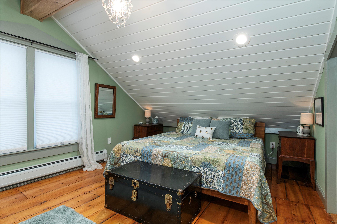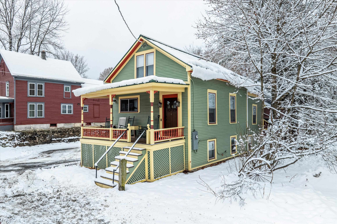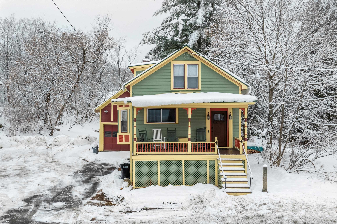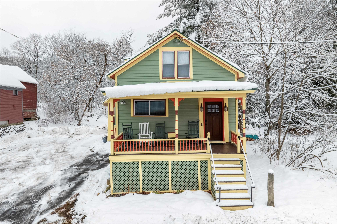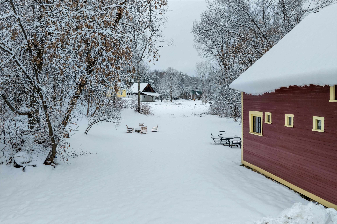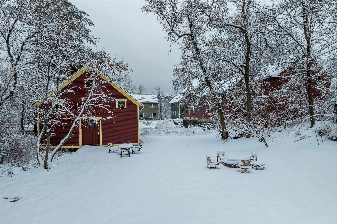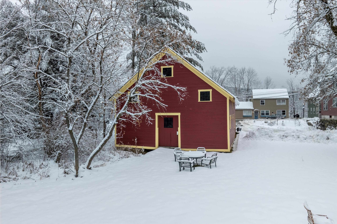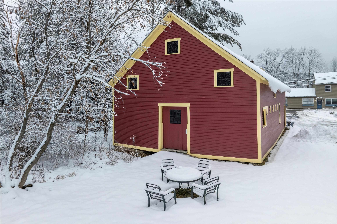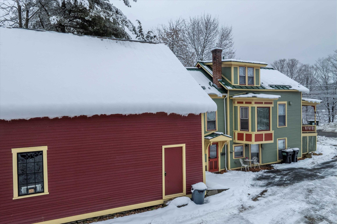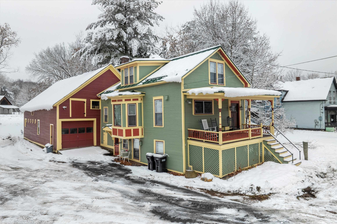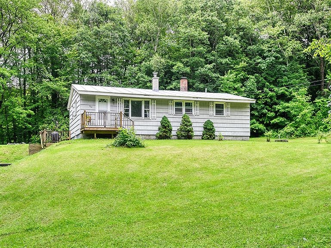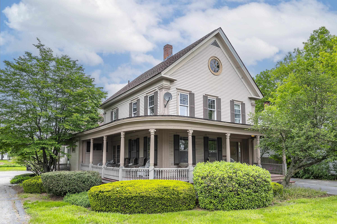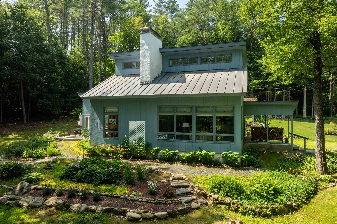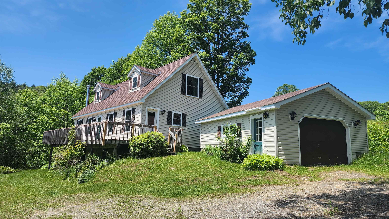1 of 44
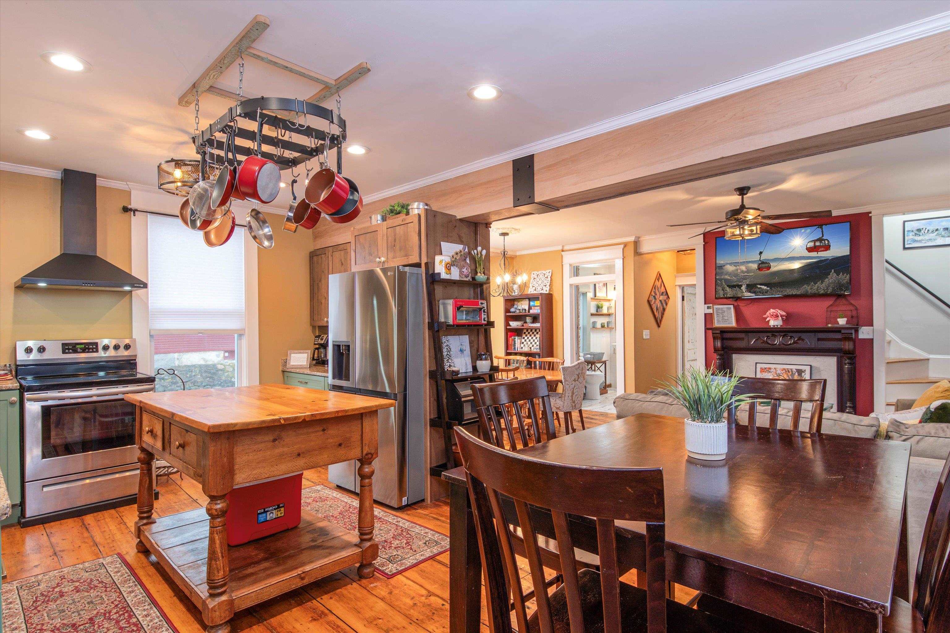
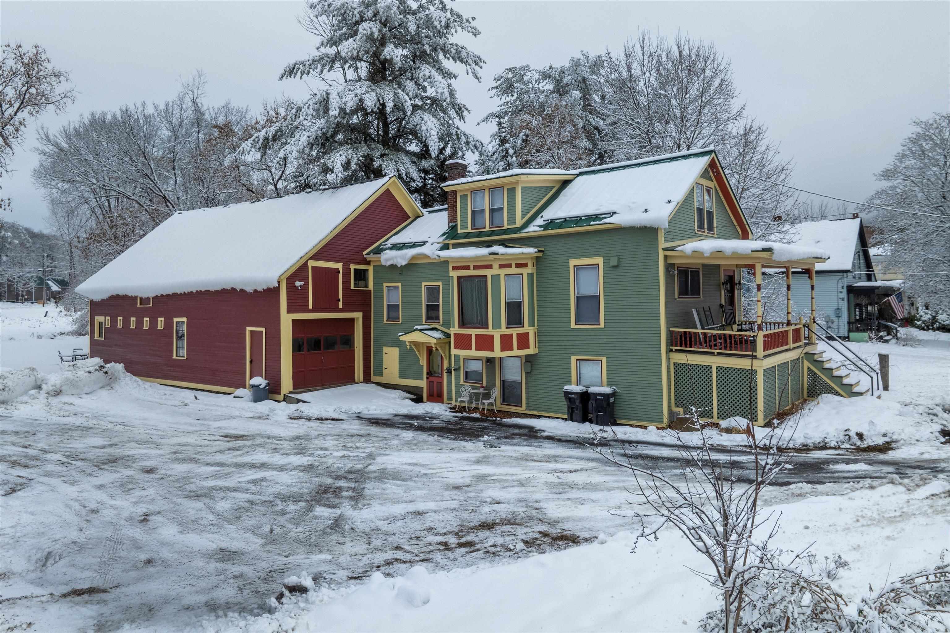
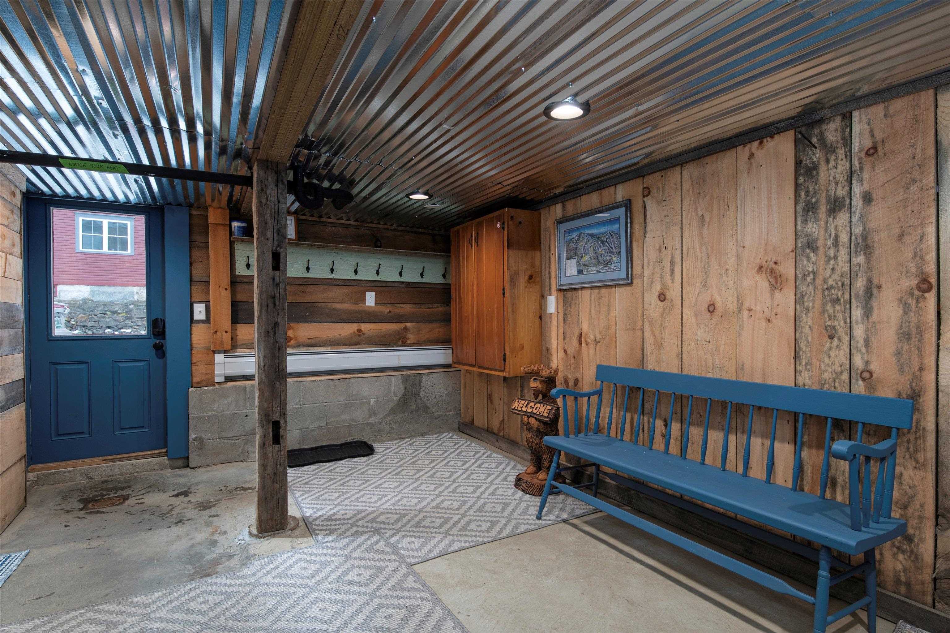
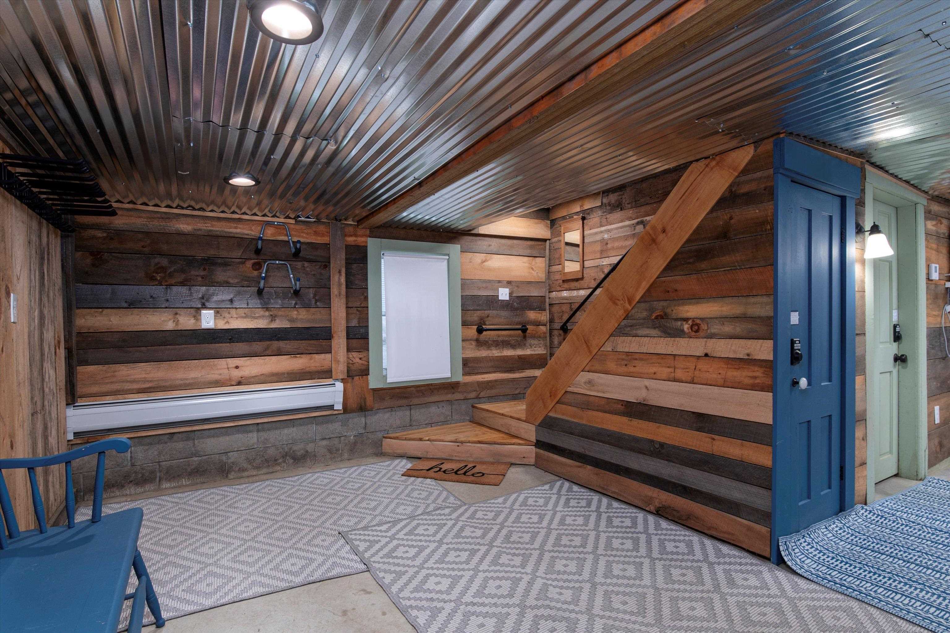
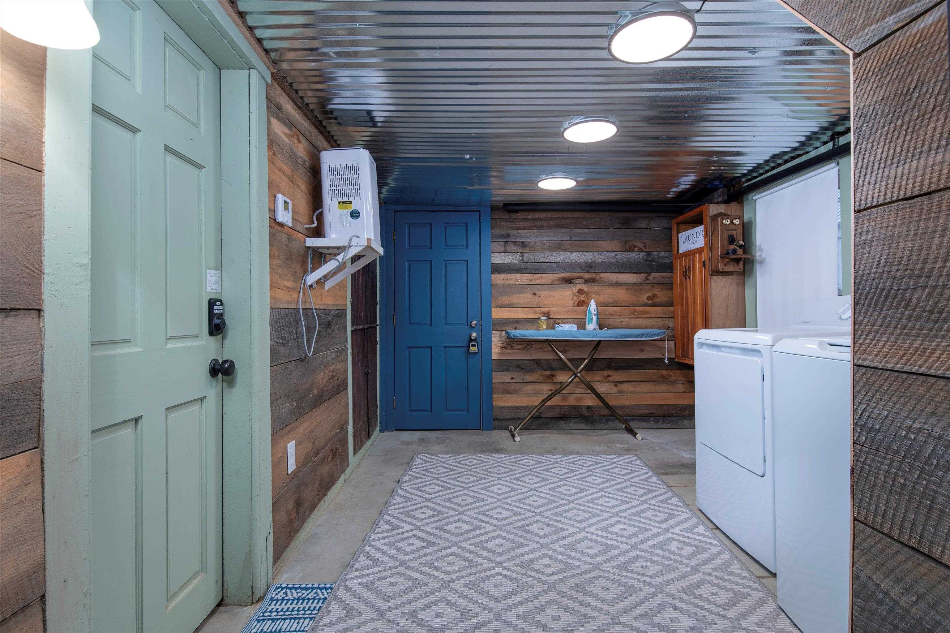
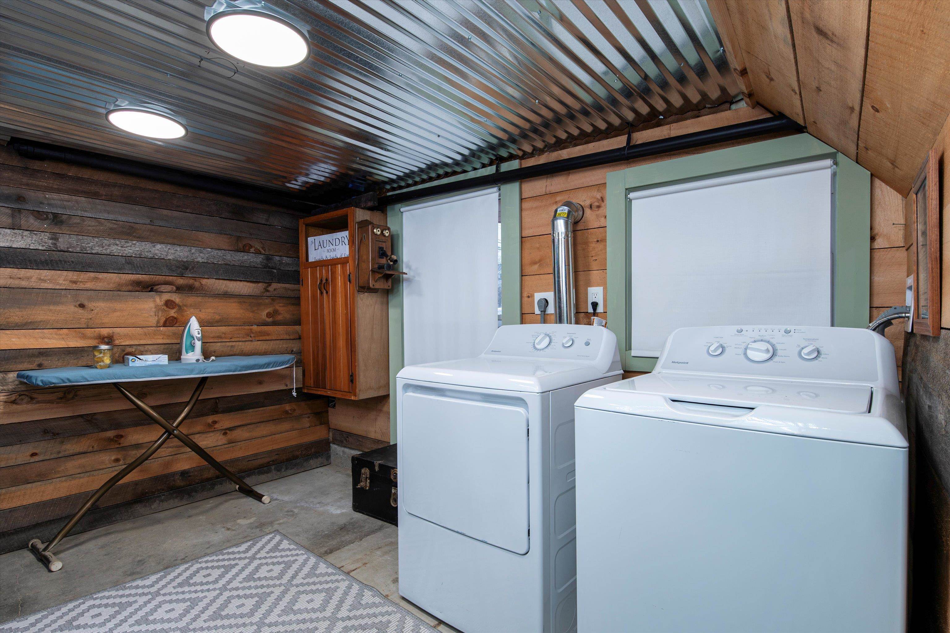
General Property Information
- Property Status:
- Active
- Price:
- $410, 000
- Assessed:
- $0
- Assessed Year:
- County:
- VT-Windsor
- Acres:
- 1.00
- Property Type:
- Single Family
- Year Built:
- 1890
- Agency/Brokerage:
- Betsy Adamovich
Real Broker LLC - Bedrooms:
- 3
- Total Baths:
- 2
- Sq. Ft. (Total):
- 1304
- Tax Year:
- Taxes:
- $2, 682
- Association Fees:
Everything you’ve been looking for in a Vermont home—completely renovated with care and character. Nearly every aspect of this Chester property is new: electrical, plumbing, heating, insulation, drywall, windows, and more—offering the low-maintenance peace of mind homeowners crave. The kitchen features a stylish farmhouse sink and stone countertops, while the upstairs bathroom includes a beautifully curated vintage Martini pedestal sink. Original wide plank wood floors have been lovingly refinished, preserving a sense of warmth and history. The standing seam metal roof offers long-term durability, and outside, the expansive level lawn and massive post-and-beam barn are overflowing with potential—whether for gardening, recreation, storage, or transforming into additional living space. A standout opportunity for anyone seeking a move-in-ready home with timeless charm and room to grow. This home is in a prime location near Chester’s Stone Village, Grist Mill, Smitty’s Market, and more. Just 15 min to Okemo and the lakes, 30 min to Bromley, and under an hour to Killington, Stratton, and Mount Snow, it’s ideal for year-round fun. Currently enjoyed as both a family getaway and a successful Airbnb, it offers strong income potential. Whether you’re looking for a primary home or investment, this timeless property is not to be missed.
Interior Features
- # Of Stories:
- 3
- Sq. Ft. (Total):
- 1304
- Sq. Ft. (Above Ground):
- 1304
- Sq. Ft. (Below Ground):
- 0
- Sq. Ft. Unfinished:
- 630
- Rooms:
- 12
- Bedrooms:
- 3
- Baths:
- 2
- Interior Desc:
- Blinds, Ceiling Fan, Dining Area, 1 Fireplace, Laundry Hook-ups, Living/Dining, Natural Light, Skylight, Basement Laundry, Smart Thermostat
- Appliances Included:
- Dishwasher, Range Hood, Microwave, Refrigerator, Electric Stove, Exhaust Fan, Water Heater
- Flooring:
- Ceramic Tile, Concrete, Wood
- Heating Cooling Fuel:
- Water Heater:
- Basement Desc:
- Climate Controlled, Concrete Floor, Daylight, Full, Insulated, Locked Storage, Storage Space, Walkout, Interior Access, Exterior Access, Basement Stairs
Exterior Features
- Style of Residence:
- Other, Victorian
- House Color:
- Time Share:
- No
- Resort:
- Exterior Desc:
- Exterior Details:
- Barn, Other, Covered Porch
- Amenities/Services:
- Land Desc.:
- Level, Sidewalks, In Town, Near Shopping, Near Skiing, Neighborhood, Near Public Transportatn, Near Railroad
- Suitable Land Usage:
- Roof Desc.:
- Metal, Standing Seam
- Driveway Desc.:
- Paved
- Foundation Desc.:
- Block, Stone
- Sewer Desc.:
- Public
- Garage/Parking:
- Yes
- Garage Spaces:
- 1
- Road Frontage:
- 0
Other Information
- List Date:
- 2025-07-27
- Last Updated:


