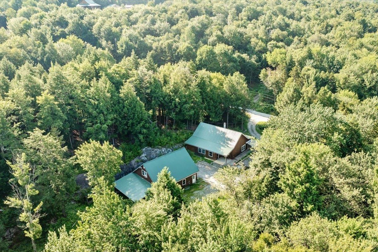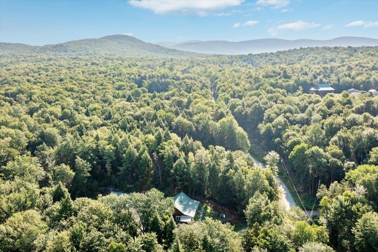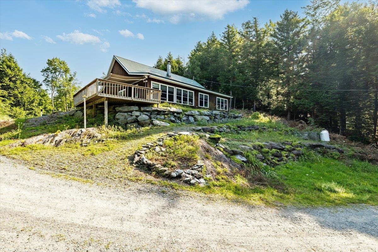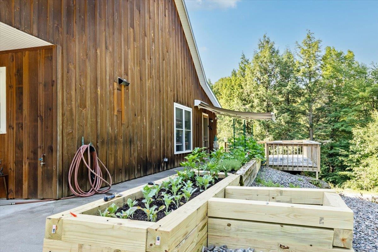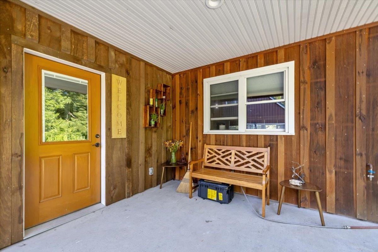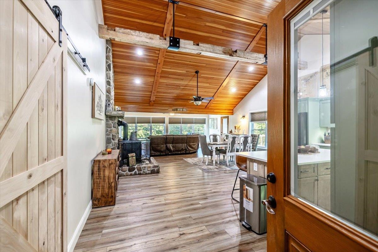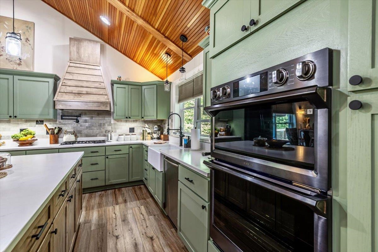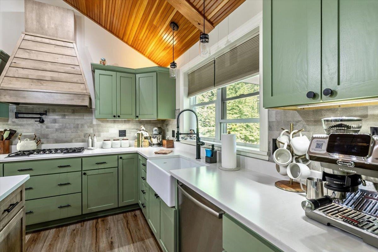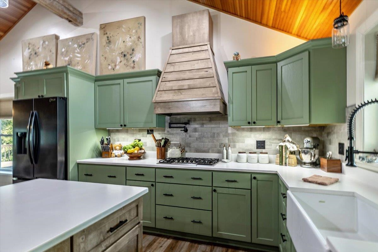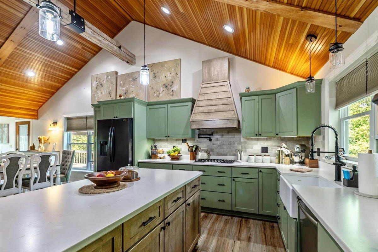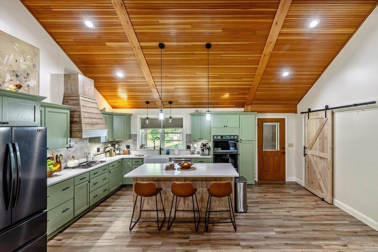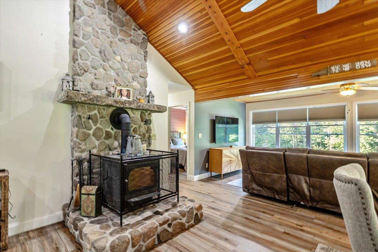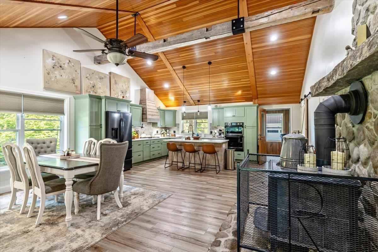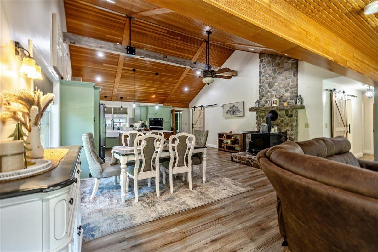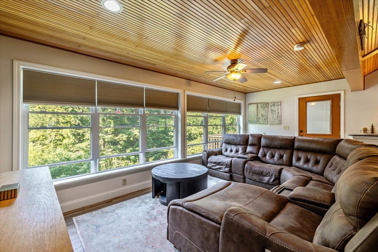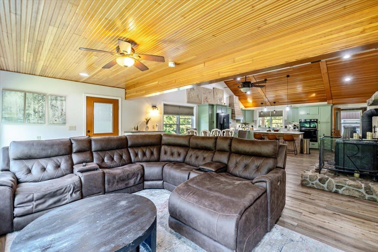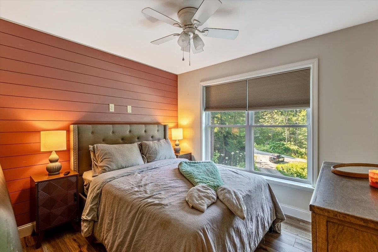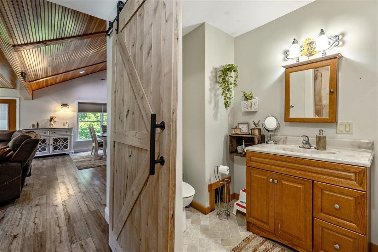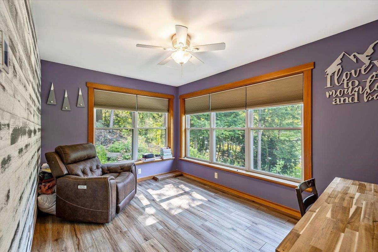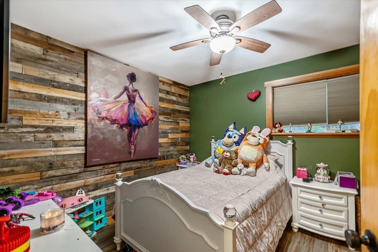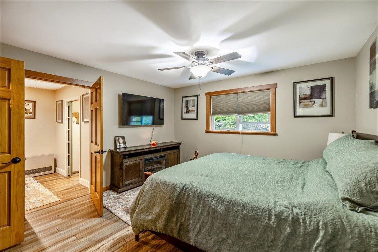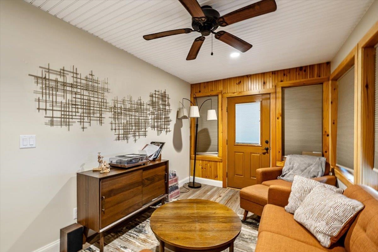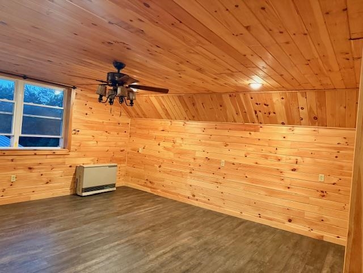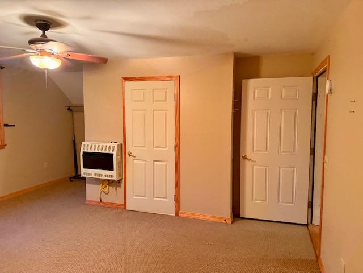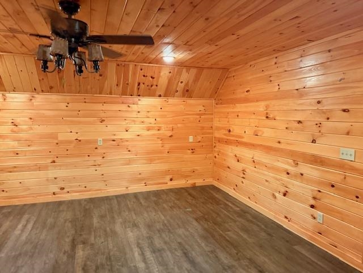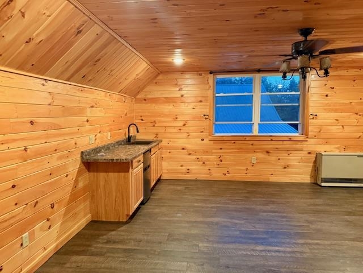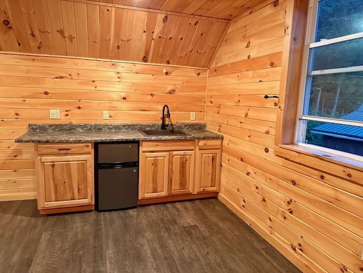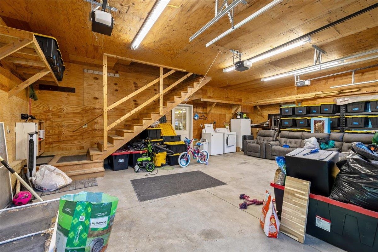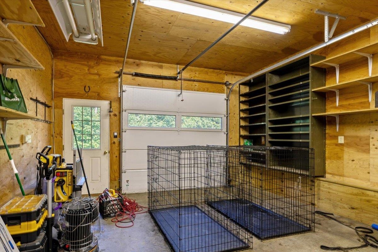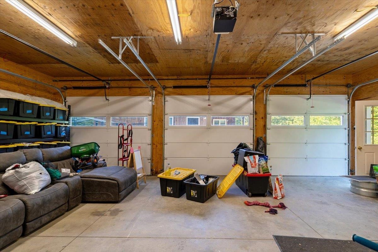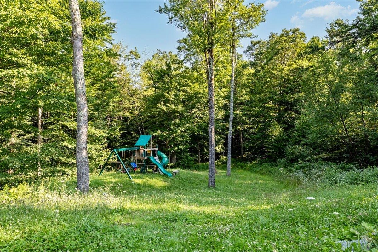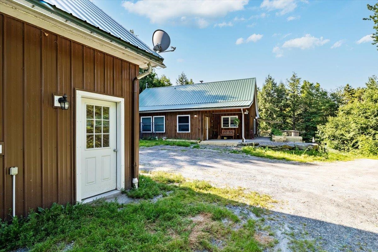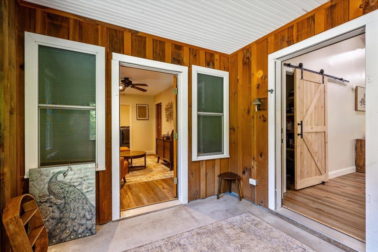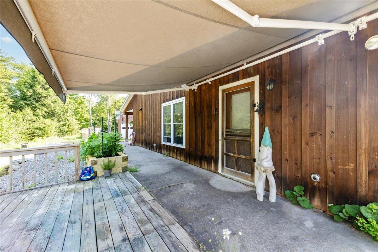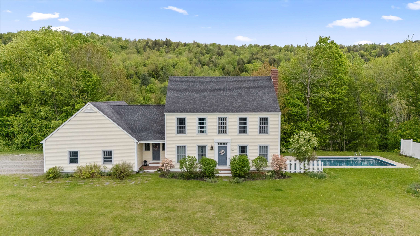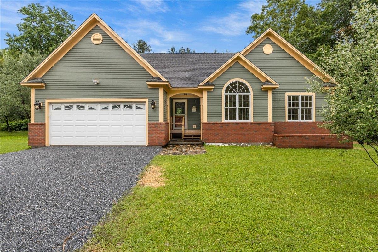1 of 40
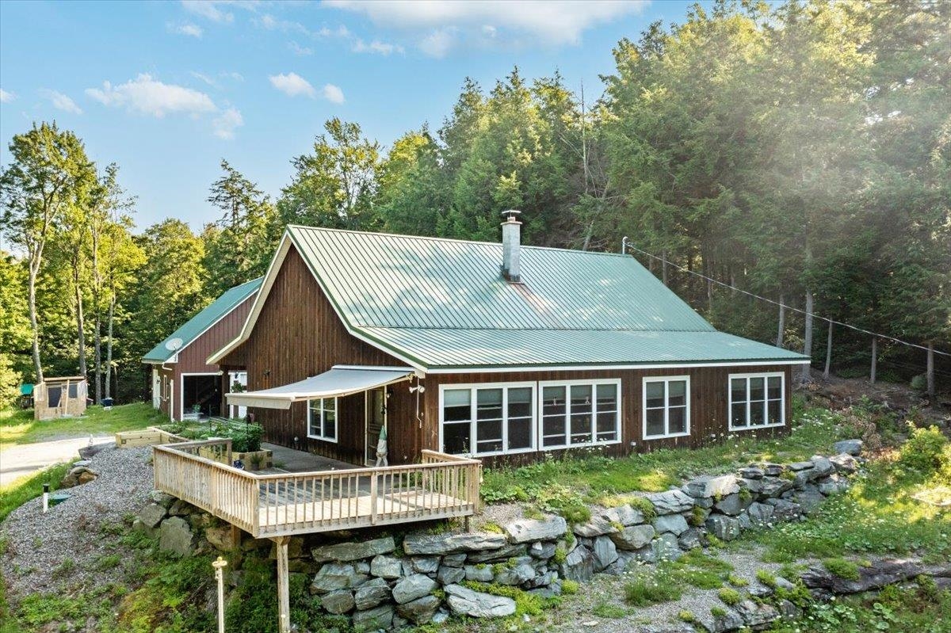
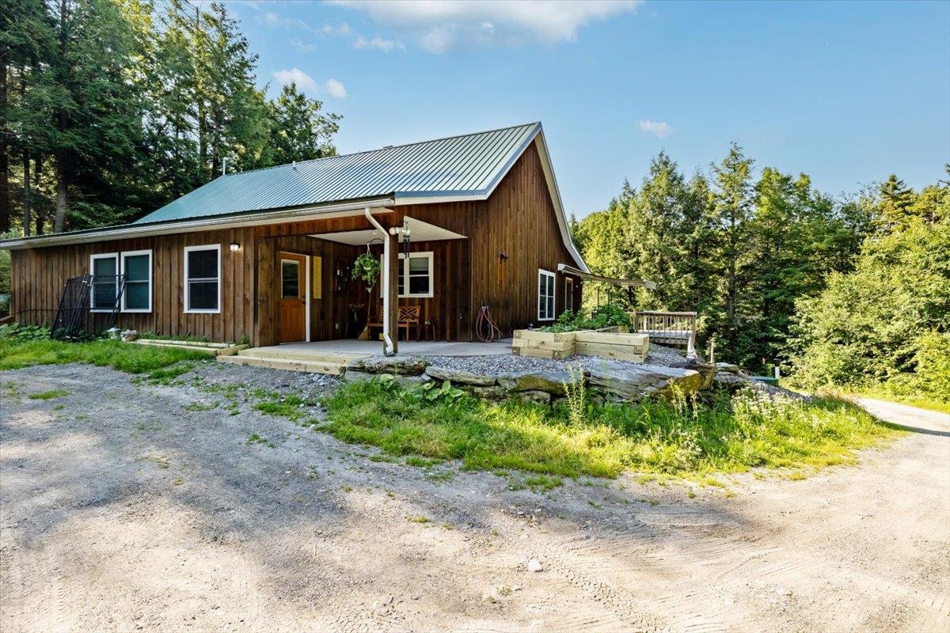
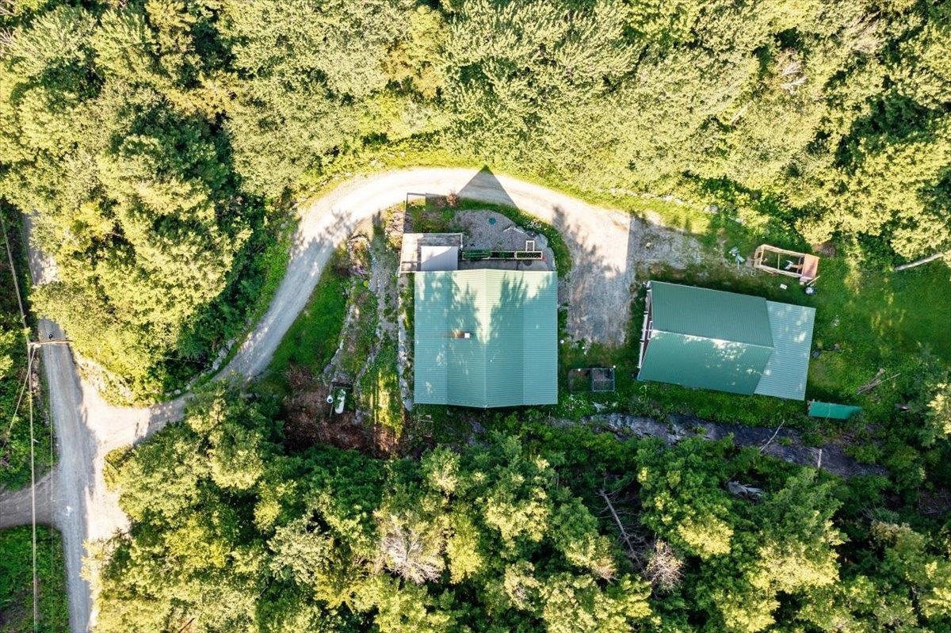
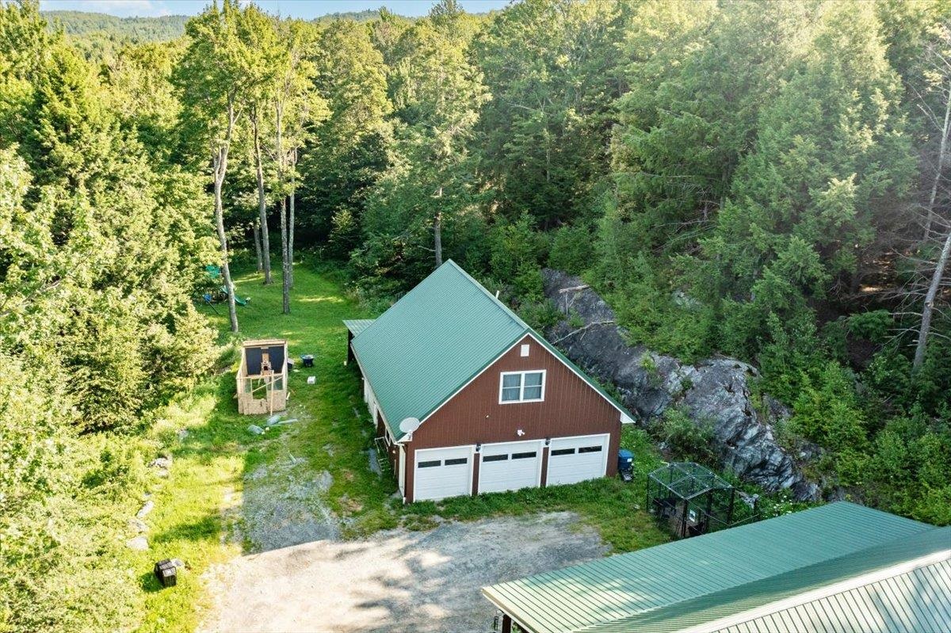
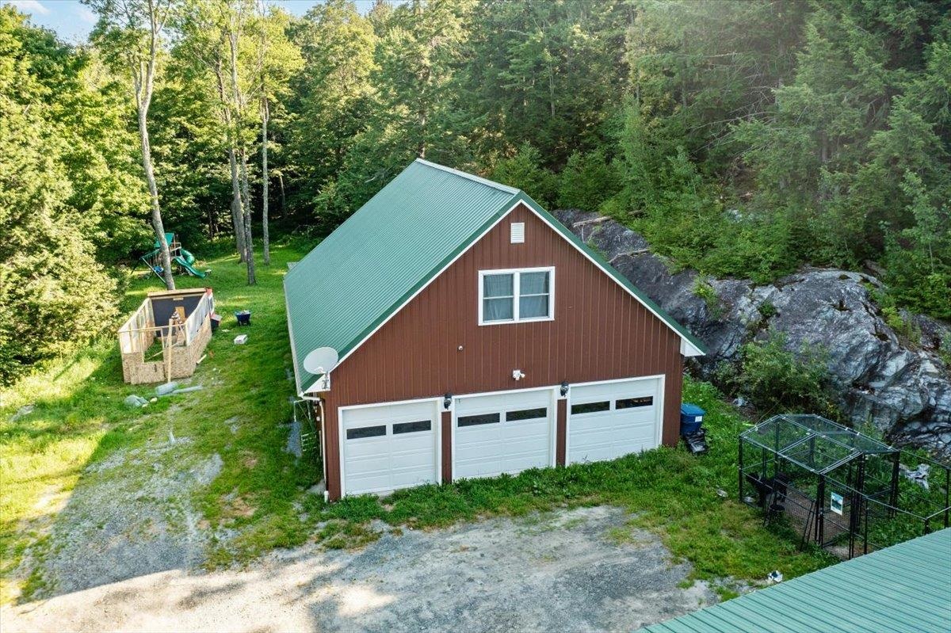
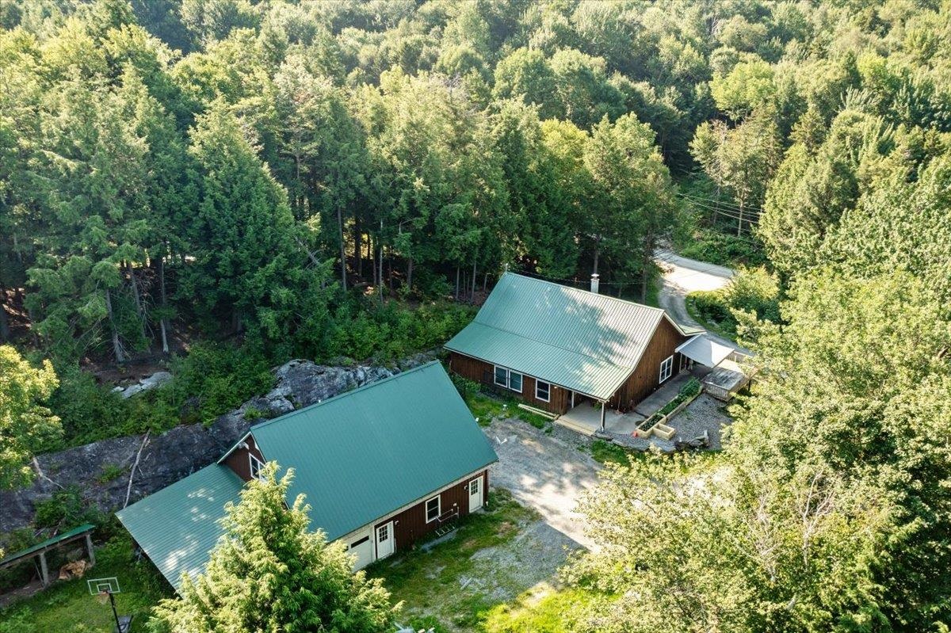
General Property Information
- Property Status:
- Active
- Price:
- $619, 000
- Assessed:
- $0
- Assessed Year:
- County:
- VT-Franklin
- Acres:
- 5.00
- Property Type:
- Single Family
- Year Built:
- 2013
- Agency/Brokerage:
- Mona Branon Lemieux
CENTURY 21 North East - Bedrooms:
- 3
- Total Baths:
- 2
- Sq. Ft. (Total):
- 1788
- Tax Year:
- 2024
- Taxes:
- $4, 763
- Association Fees:
Tucked away on 5 serene acres, this exceptional property offers unmatched privacy and tranquility, making it a perfect retreat from the bustle of everyday life. Surrounded by nature, the setting is peaceful and secluded, ideal for those seeking space and quiet. The main home features an open floor plan that creates a warm, welcoming atmosphere—perfect for both everyday living and entertaining. Natural light flows freely through the spacious living, dining, and kitchen areas, highlighting the home's thoughtful design and seamless layout. With three well-appointed bedrooms, including a generous primary suite, there’s plenty of room for family or guests. The property also includes a sprawling 4-bay garage, ideal for storing vehicles, equipment, or creating a workshop space. Above the garage, a beautifully finished adjacent dwelling unit offers additional living quarters—perfect for extended family, visitors, or rental opportunities. This unique property blends comfort, versatility, and peaceful seclusion in a truly special setting. Whether you're seeking a peaceful sanctuary, multigenerational living, or a unique investment opportunity, this property delivers it all in one beautifully private package. 20 minutes to St. Albans, 40 minutes to Jay Peak 50 minutes to Burlington and less than 2 hours to Montreal. OPEN HOUSE, SATURDAY AUGUST 9TH 10:30 TO 2:30!
Interior Features
- # Of Stories:
- 1
- Sq. Ft. (Total):
- 1788
- Sq. Ft. (Above Ground):
- 1788
- Sq. Ft. (Below Ground):
- 0
- Sq. Ft. Unfinished:
- 0
- Rooms:
- 12
- Bedrooms:
- 3
- Baths:
- 2
- Interior Desc:
- Appliances Included:
- Flooring:
- Heating Cooling Fuel:
- Water Heater:
- Basement Desc:
Exterior Features
- Style of Residence:
- Ranch, Craftsman, Single Level
- House Color:
- Brown
- Time Share:
- No
- Resort:
- Exterior Desc:
- Exterior Details:
- Amenities/Services:
- Land Desc.:
- Country Setting, Hilly, Landscaped, Mountain View, Secluded, Wooded, Rural
- Suitable Land Usage:
- Roof Desc.:
- Metal
- Driveway Desc.:
- Crushed Stone, Dirt
- Foundation Desc.:
- Concrete, Poured Concrete, Concrete Slab
- Sewer Desc.:
- Mound, Septic
- Garage/Parking:
- Yes
- Garage Spaces:
- 4
- Road Frontage:
- 0
Other Information
- List Date:
- 2025-07-28
- Last Updated:


