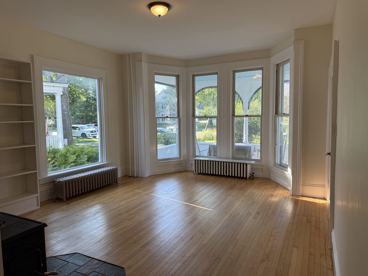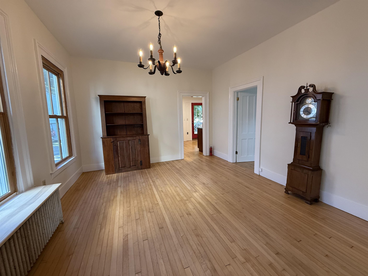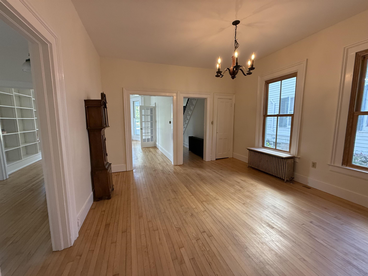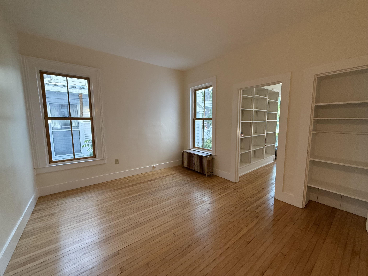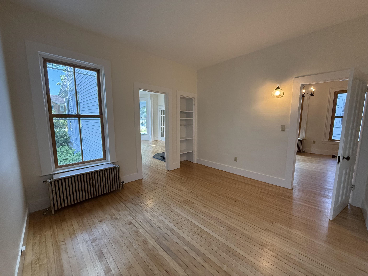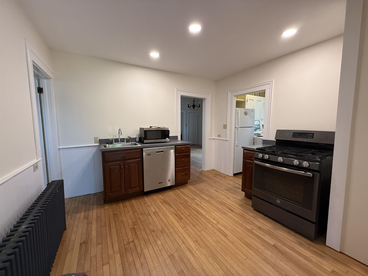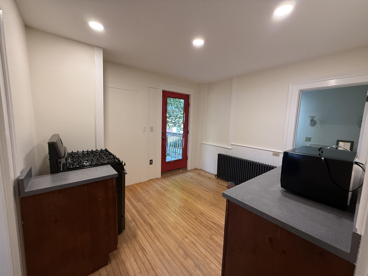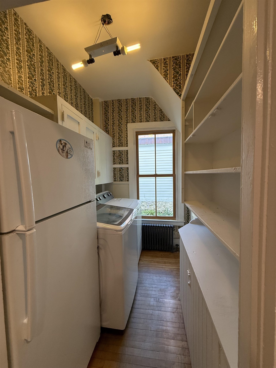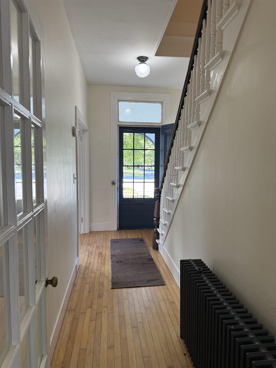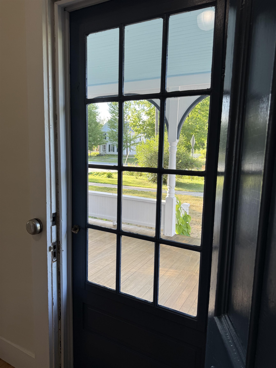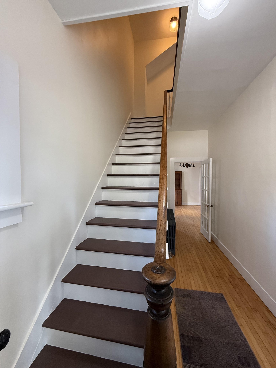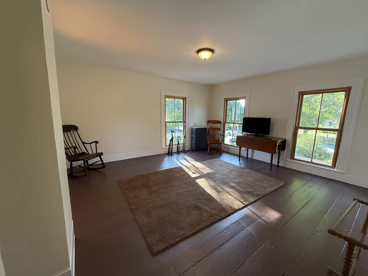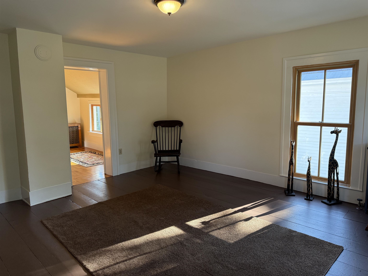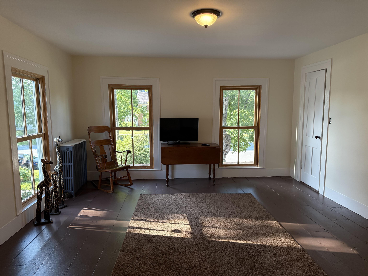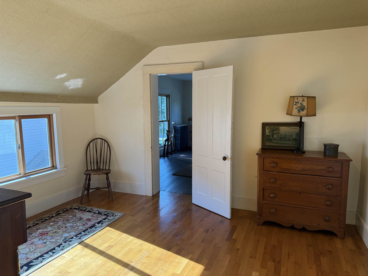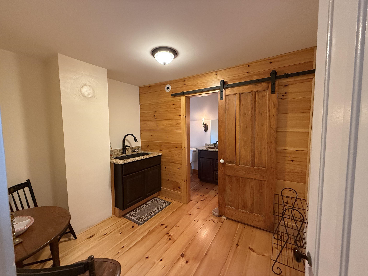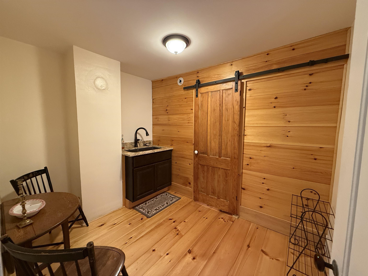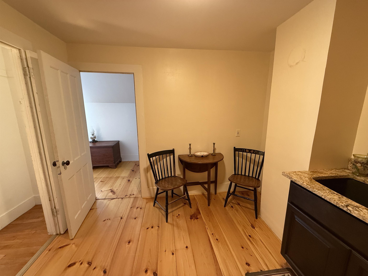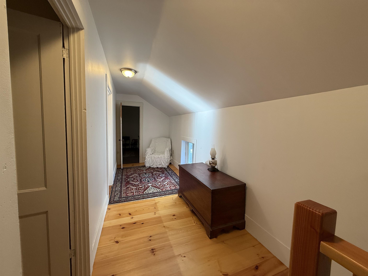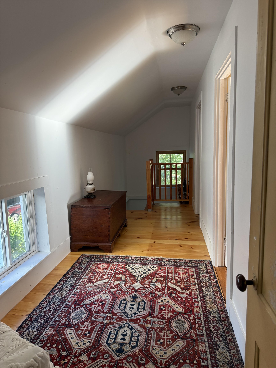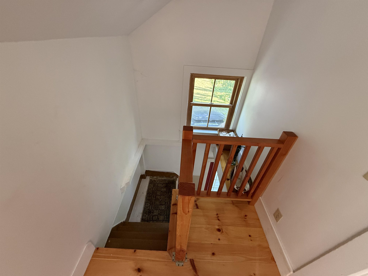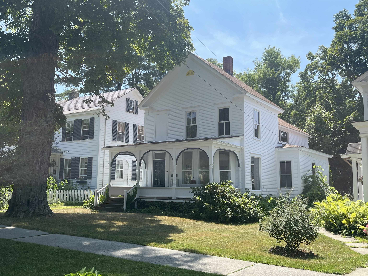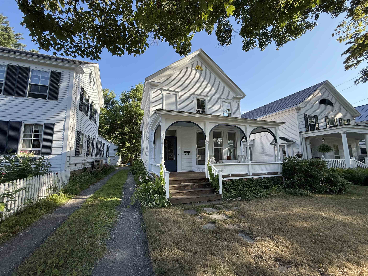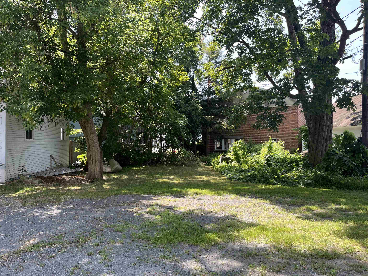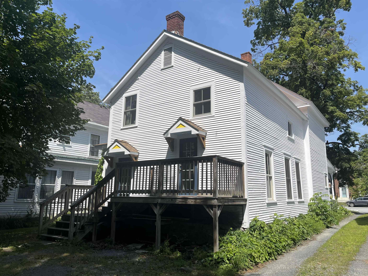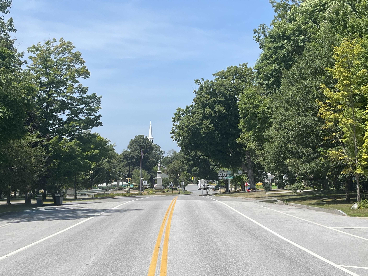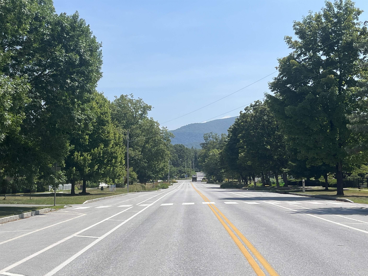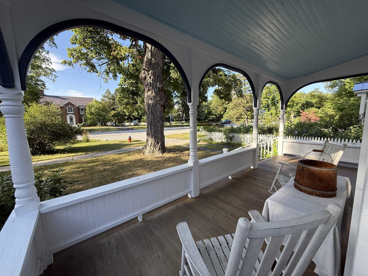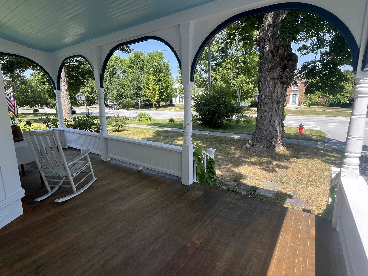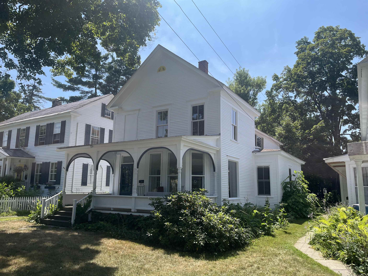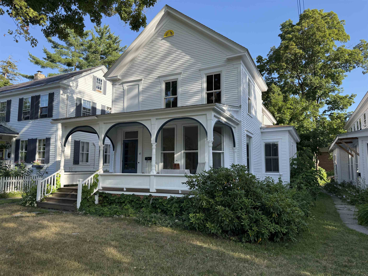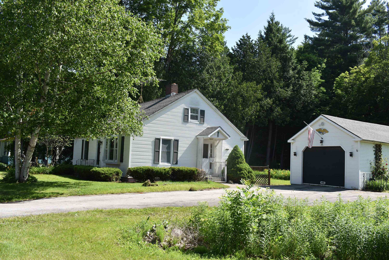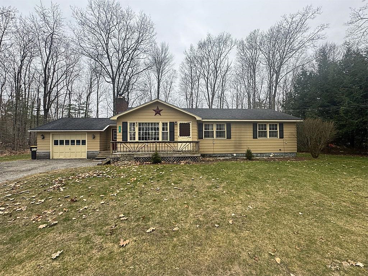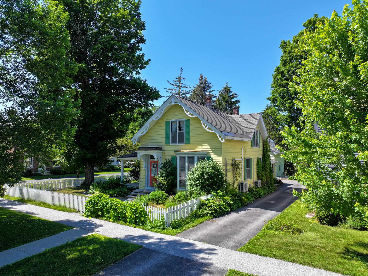1 of 37
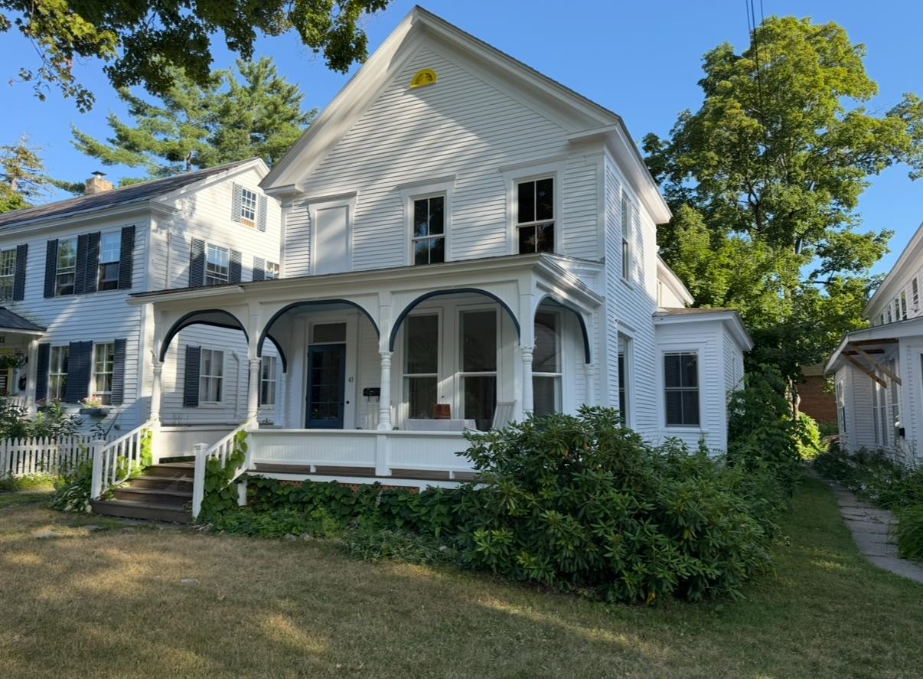
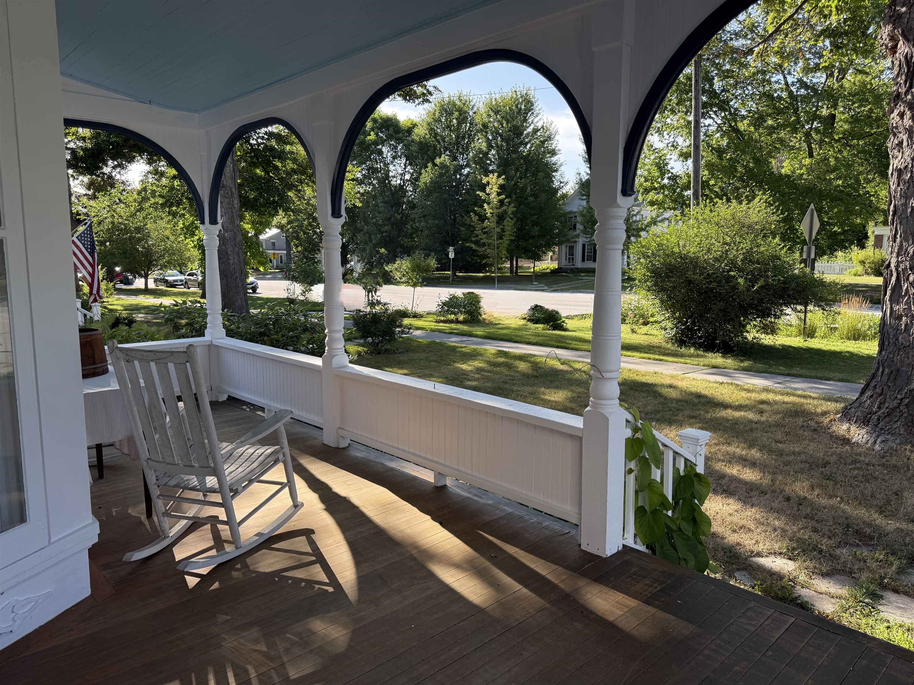
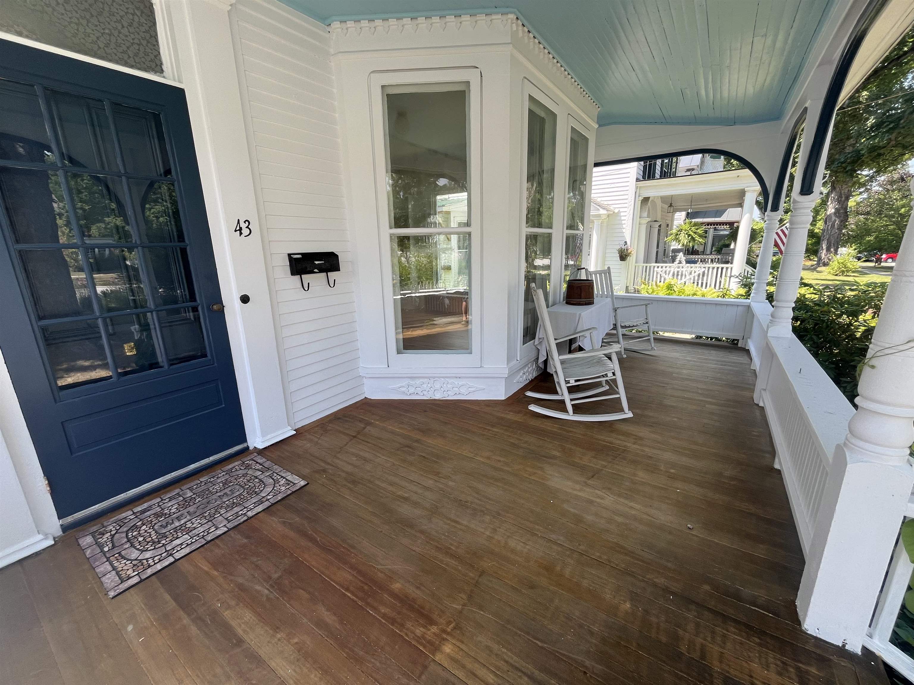
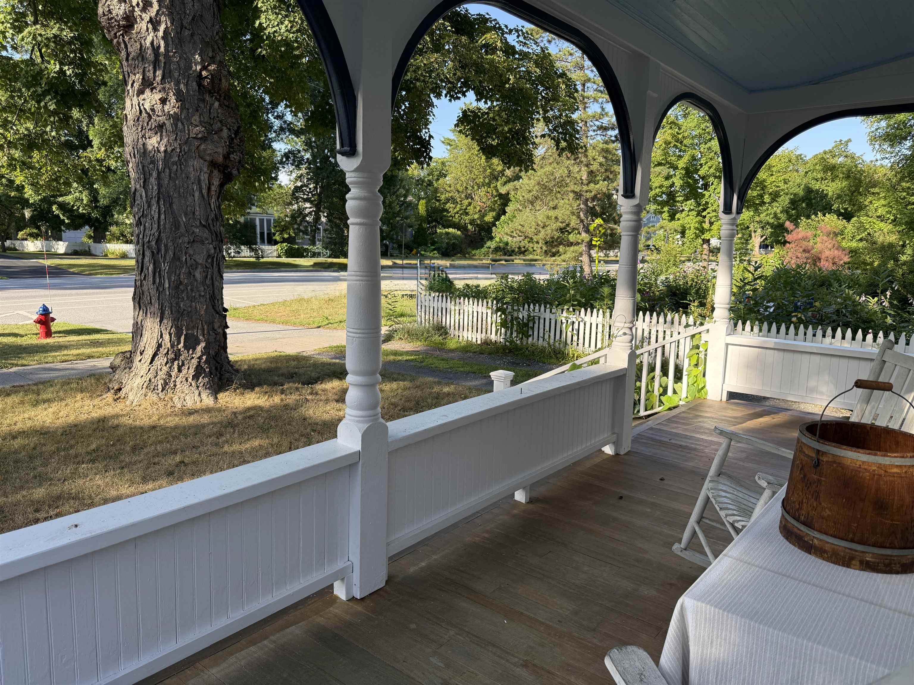
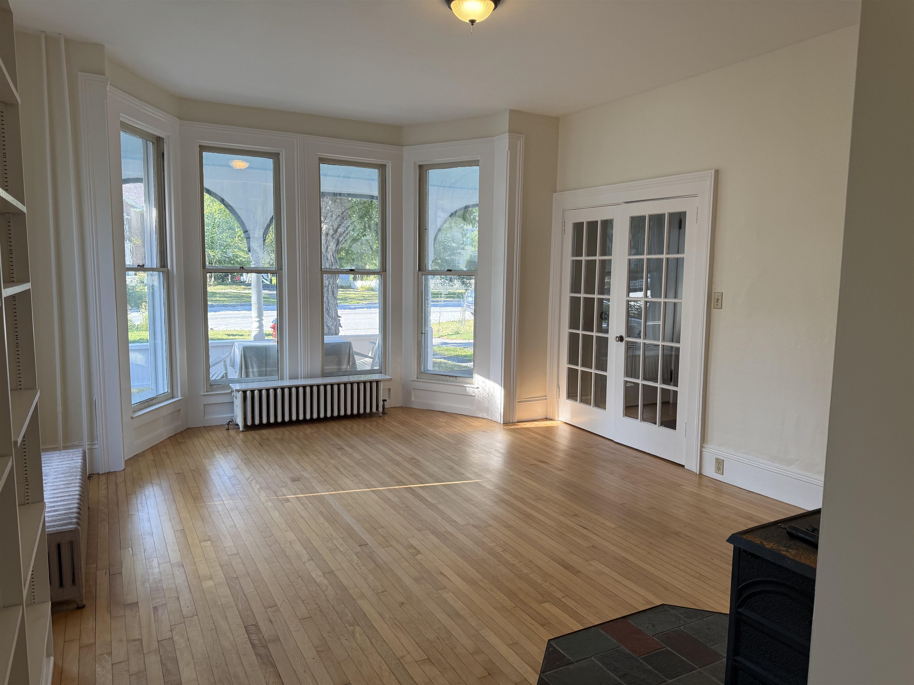
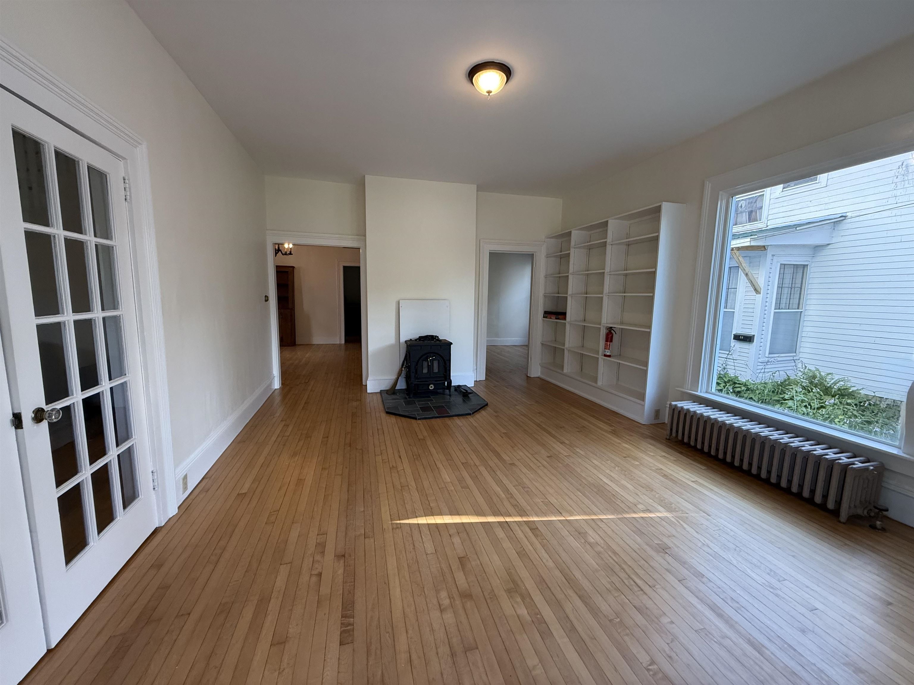
General Property Information
- Property Status:
- Active
- Price:
- $425, 000
- Assessed:
- $0
- Assessed Year:
- County:
- VT-Rutland
- Acres:
- 0.13
- Property Type:
- Single Family
- Year Built:
- 1860
- Agency/Brokerage:
- Wendy Rowe
Rowe Real Estate - Bedrooms:
- 3
- Total Baths:
- 2
- Sq. Ft. (Total):
- 1912
- Tax Year:
- 2025
- Taxes:
- $4, 309
- Association Fees:
Sit back and relax on the beautiful front porch with sweeping views of picturesque Park Street! This inviting home blends timeless character with thoughtful updates throughout. Inside, you’ll find a stunning mix of rich hardwood and softwood floors, high ceilings, and elegant architectural details. French doors open to a grand living room featuring built-in bookshelves, beautiful bay windows and a picture window floods the space with natural light. The large upstairs landing creates a serene space—ideal for reading or unwinding in private. Over the recent many years, the seller has made numerous upgrades including: roof, windows, heating system, interior paint, back deck, and adding an upstairs bathroom with a copper basin, granite countertop, and an inviting private sitting room with an additional stylish sink adds both convenience and charm and freshly painted exterior this July! Just steps from the heart of Brandon Village which has a vibrant community. Enjoy the free summer concert series on the beautiful back lawn of the Brandon Inn, year-round events at the historic Town Hall, and a delightful mix of local shops, restaurants, bakery, gift shops, breweries, artist studios, and galleries. Also close by are beautiful hiking trails, lakes & the Neshobe Golf Club! This home perfectly captures classic New England beauty with comfort and convenience.
Interior Features
- # Of Stories:
- 2
- Sq. Ft. (Total):
- 1912
- Sq. Ft. (Above Ground):
- 1912
- Sq. Ft. (Below Ground):
- 0
- Sq. Ft. Unfinished:
- 877
- Rooms:
- 7
- Bedrooms:
- 3
- Baths:
- 2
- Interior Desc:
- Natural Light, 1st Floor Laundry
- Appliances Included:
- Flooring:
- Hardwood, Softwood
- Heating Cooling Fuel:
- Water Heater:
- Basement Desc:
- Dirt, Full, Interior Stairs
Exterior Features
- Style of Residence:
- Historic Vintage
- House Color:
- White
- Time Share:
- No
- Resort:
- Exterior Desc:
- Exterior Details:
- Deck, Covered Porch
- Amenities/Services:
- Land Desc.:
- Level, Street Lights
- Suitable Land Usage:
- Roof Desc.:
- Architectural Shingle
- Driveway Desc.:
- Common/Shared
- Foundation Desc.:
- Fieldstone, Stone
- Sewer Desc.:
- Public
- Garage/Parking:
- No
- Garage Spaces:
- 0
- Road Frontage:
- 32
Other Information
- List Date:
- 2025-07-27
- Last Updated:


