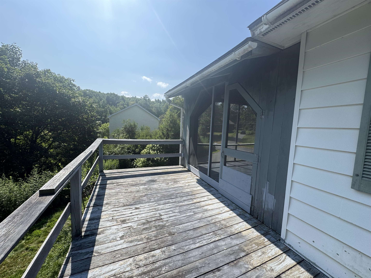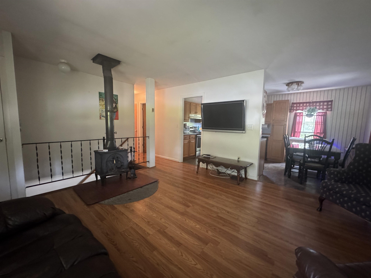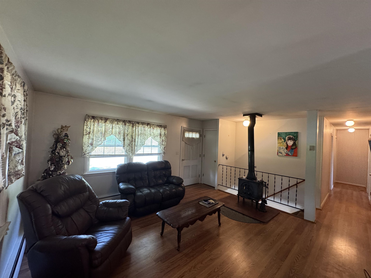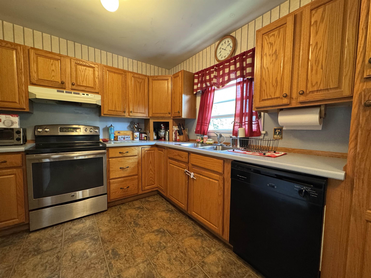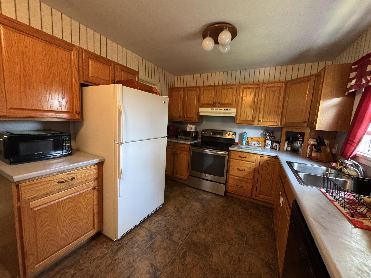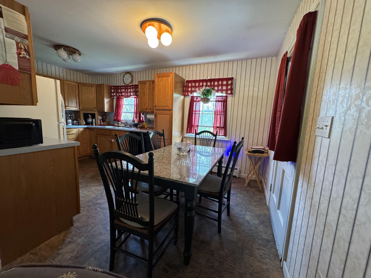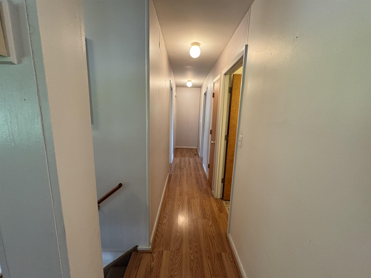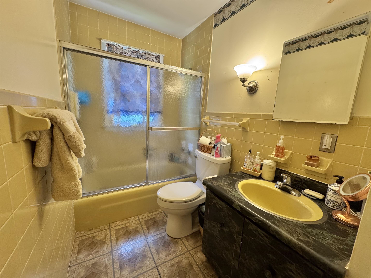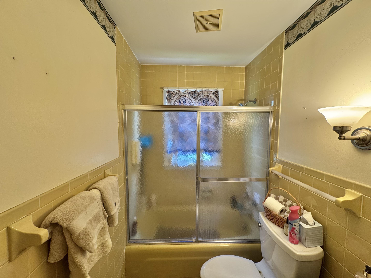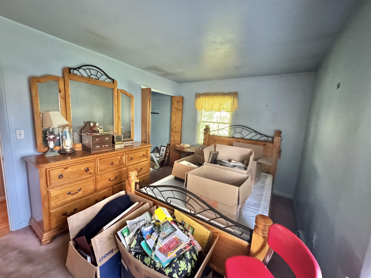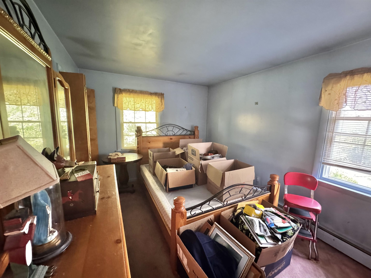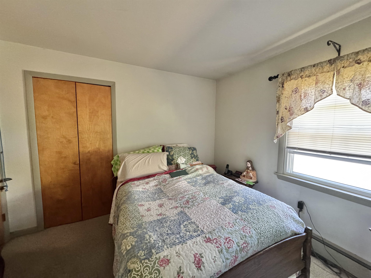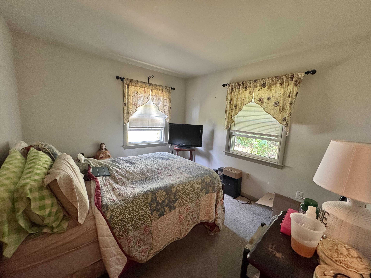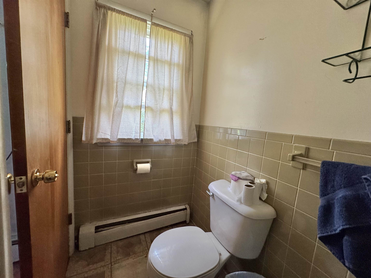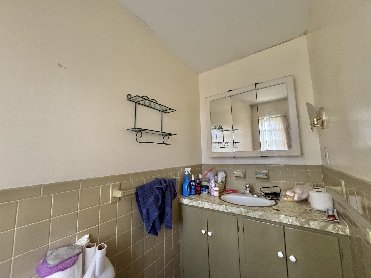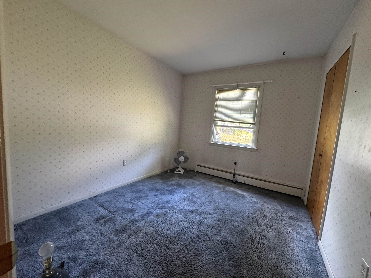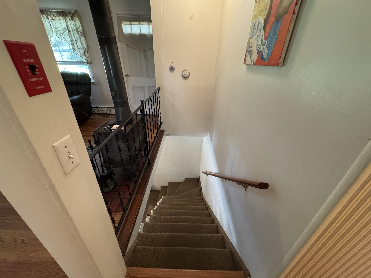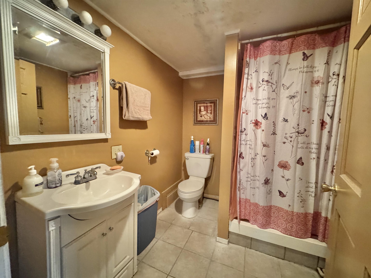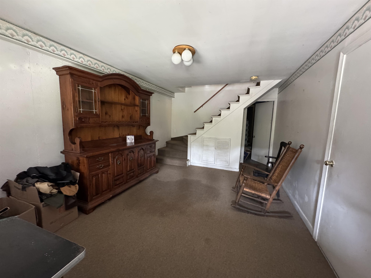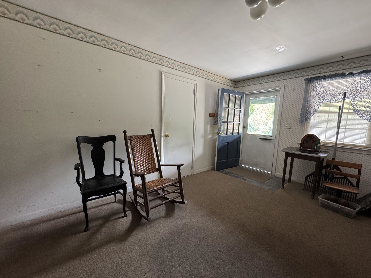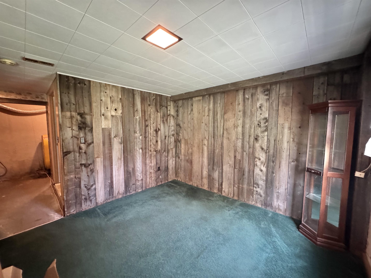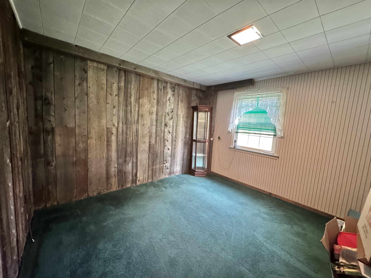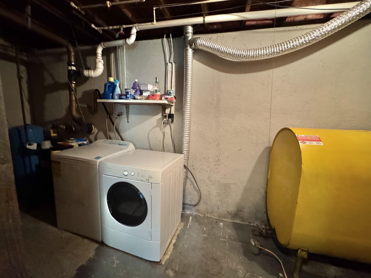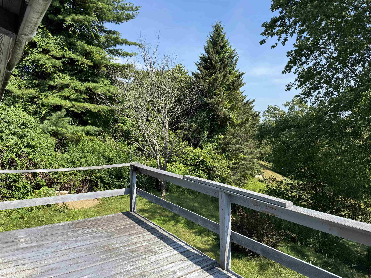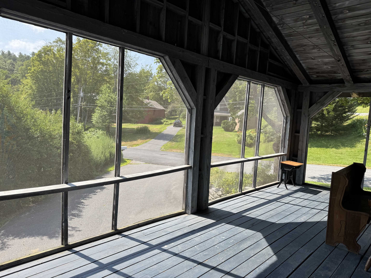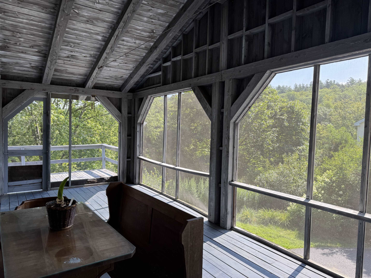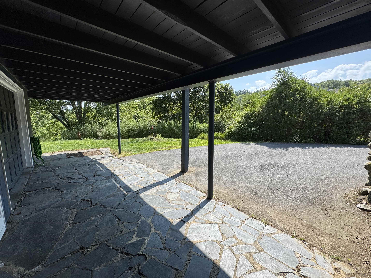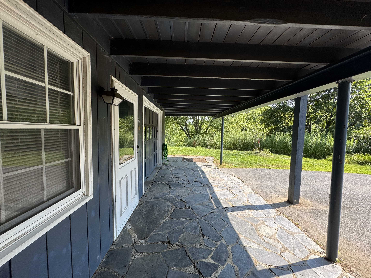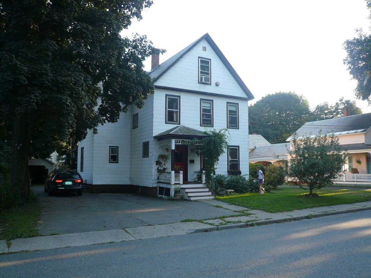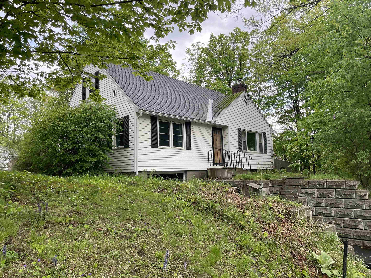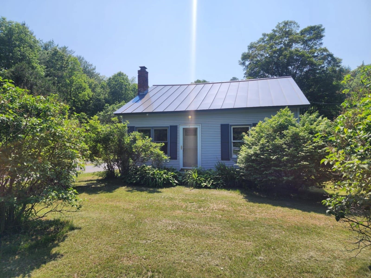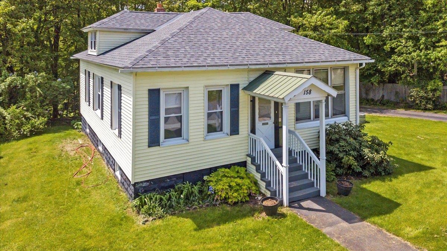1 of 34
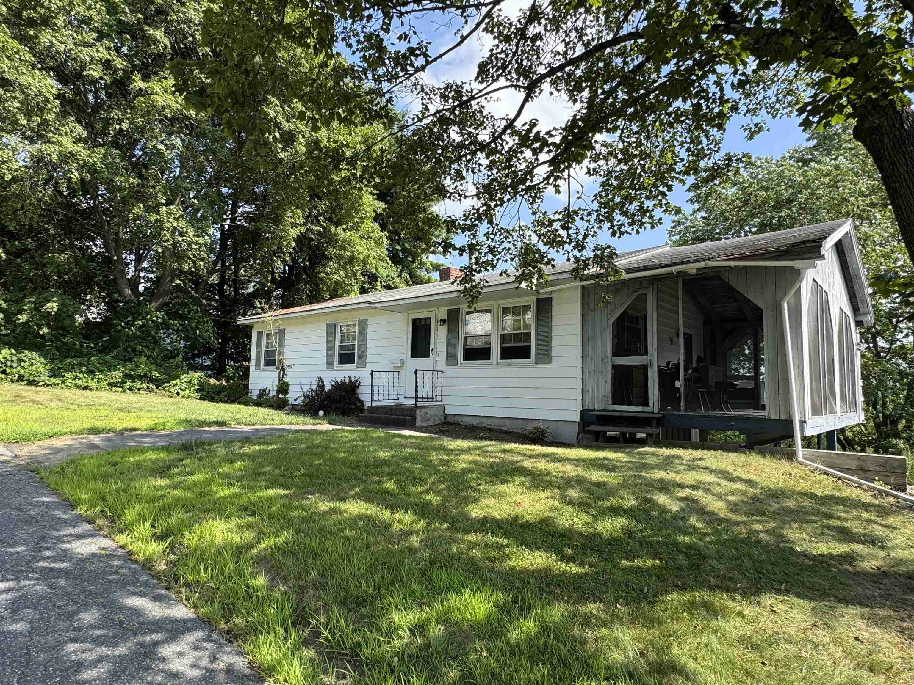
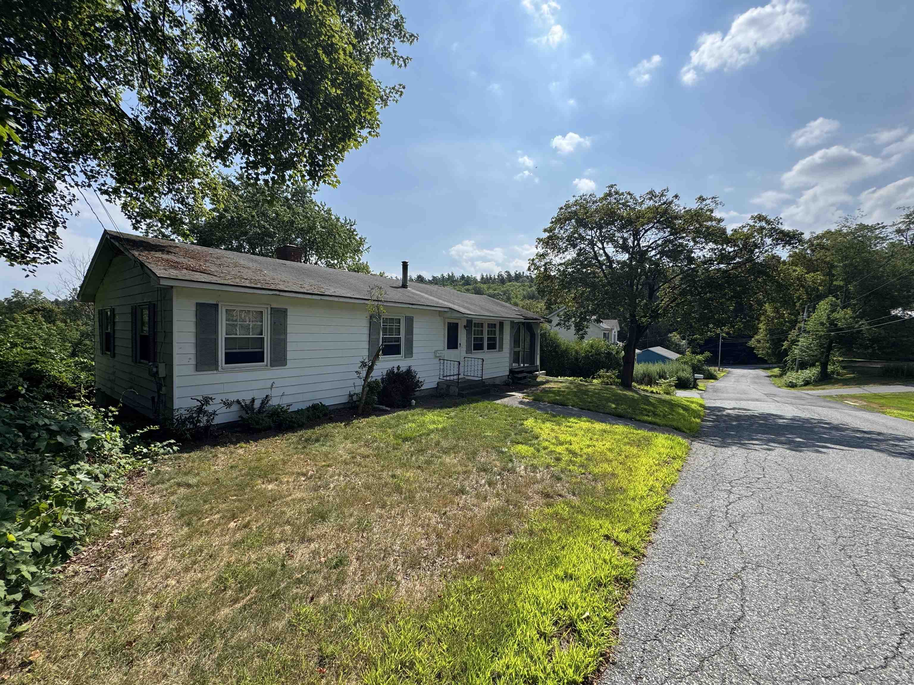
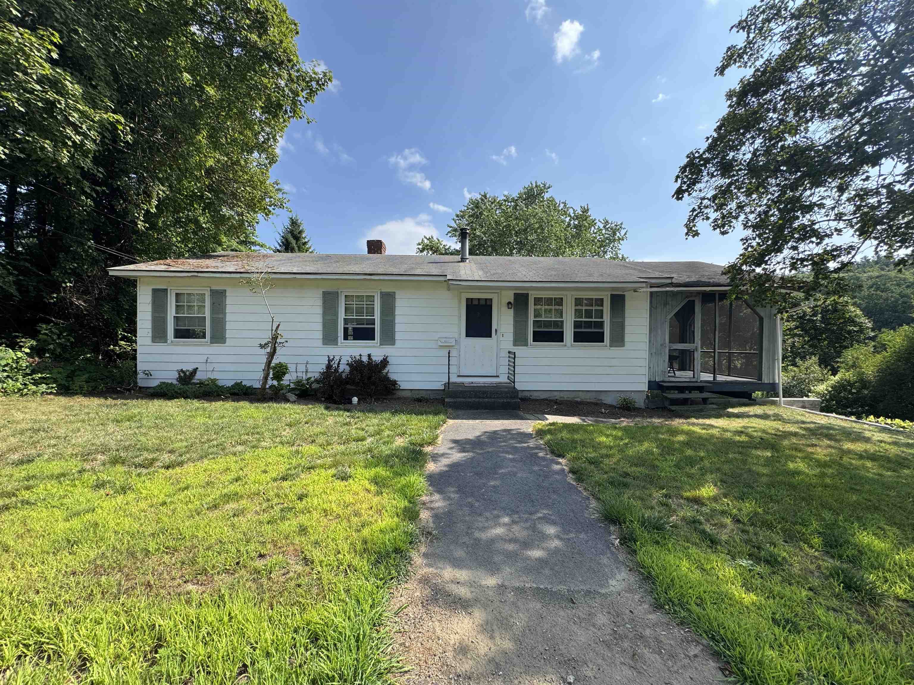
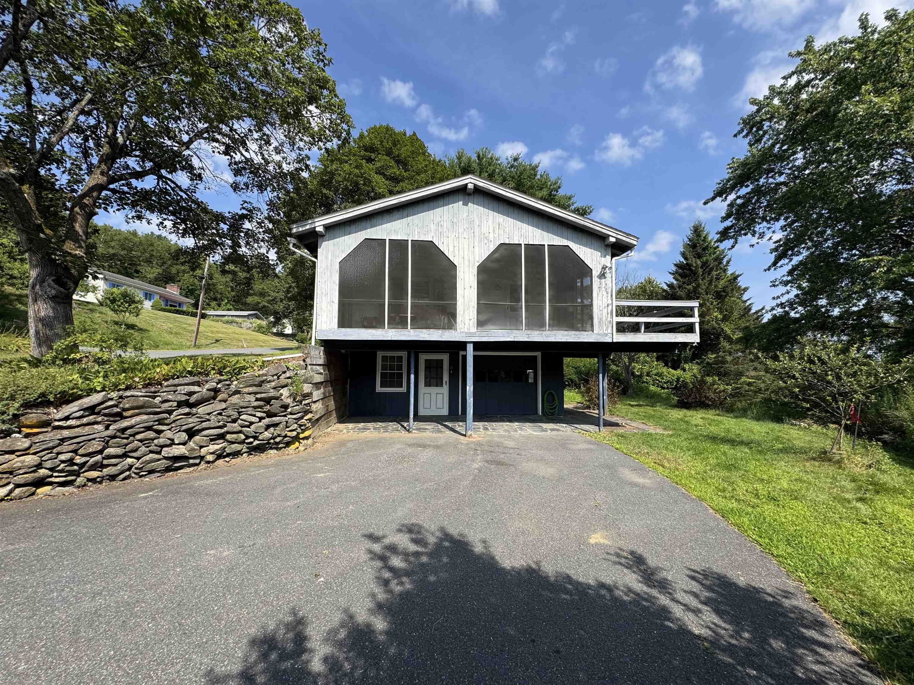
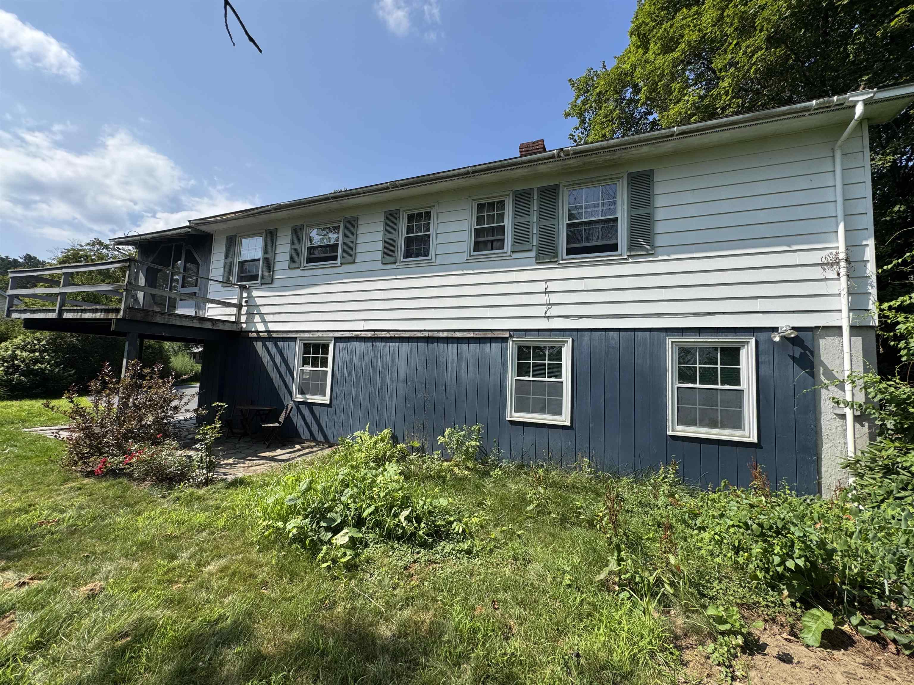
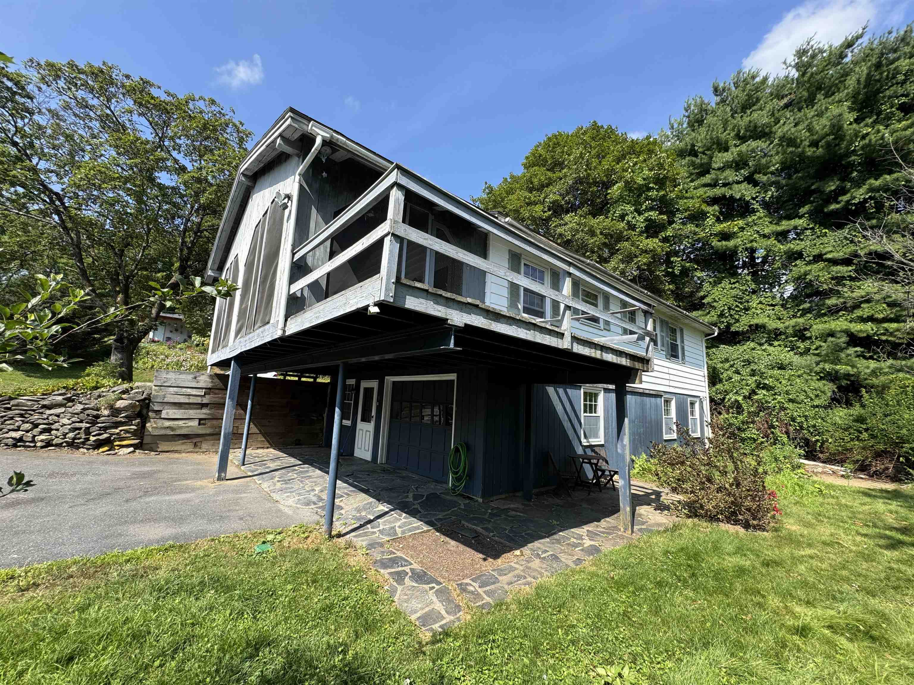
General Property Information
- Property Status:
- Active Under Contract
- Price:
- $299, 900
- Assessed:
- $0
- Assessed Year:
- County:
- VT-Windham
- Acres:
- 0.36
- Property Type:
- Single Family
- Year Built:
- 1972
- Agency/Brokerage:
- Morriah Adams
BHG Masiello Keene - Bedrooms:
- 3
- Total Baths:
- 3
- Sq. Ft. (Total):
- 1025
- Tax Year:
- 2024
- Taxes:
- $6, 847
- Association Fees:
Open House August 1, 5:30-7:00 and August 2, 10-11:30. Welcome to 35 Hillcrest Terrace, a well-loved home owned by the same family for over 20 years, perfectly situated in one of Brattleboro’s most convenient neighborhoods. Just moments from Memorial Park, this charming property offers easy access to recreation, walking trails, and town amenities while providing a peaceful, residential setting. This 3-bedroom home is move-in ready yet offers plenty of potential for updates, making it the perfect opportunity to truly make it your own. The main level features a comfortable layout, filled with natural light, and opens to a delightful 3-season porch—ideal for morning coffee or evening relaxation. Step outside to the spacious deck overlooking the backyard, perfect for gatherings or quiet enjoyment. With a solid foundation, great location, and endless possibilities, 35 Hillcrest Terrace is ready for its next chapter. Whether you’re looking for your first home or a property you can personalize over time, this is one you won’t want to miss!
Interior Features
- # Of Stories:
- 2
- Sq. Ft. (Total):
- 1025
- Sq. Ft. (Above Ground):
- 1025
- Sq. Ft. (Below Ground):
- 0
- Sq. Ft. Unfinished:
- 1025
- Rooms:
- 7
- Bedrooms:
- 3
- Baths:
- 3
- Interior Desc:
- Appliances Included:
- Dishwasher, Dryer, Refrigerator, Washer, Electric Stove
- Flooring:
- Hardwood, Vinyl Plank
- Heating Cooling Fuel:
- Water Heater:
- Basement Desc:
- Concrete, Partially Finished, Walkout
Exterior Features
- Style of Residence:
- Ranch
- House Color:
- Time Share:
- No
- Resort:
- Exterior Desc:
- Exterior Details:
- Enclosed Porch
- Amenities/Services:
- Land Desc.:
- View, Neighborhood
- Suitable Land Usage:
- Roof Desc.:
- Shingle
- Driveway Desc.:
- Paved
- Foundation Desc.:
- Block
- Sewer Desc.:
- Public
- Garage/Parking:
- Yes
- Garage Spaces:
- 1
- Road Frontage:
- 122
Other Information
- List Date:
- 2025-07-29
- Last Updated:


