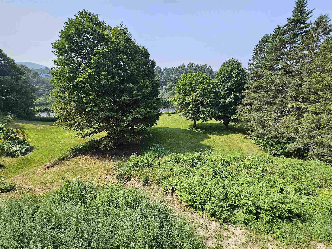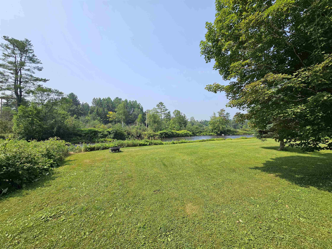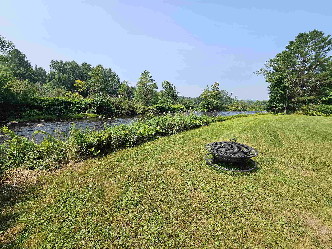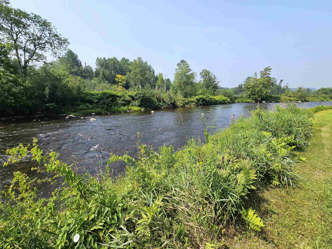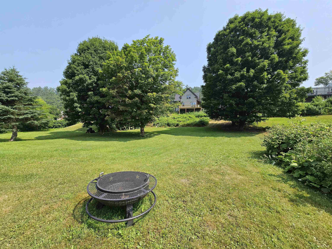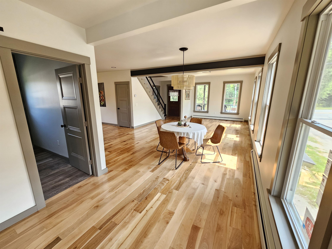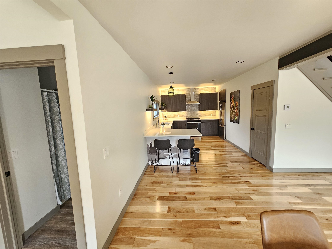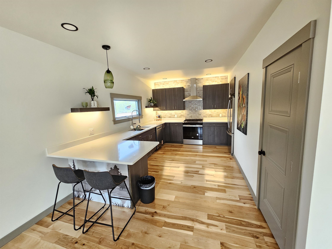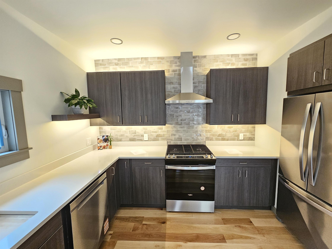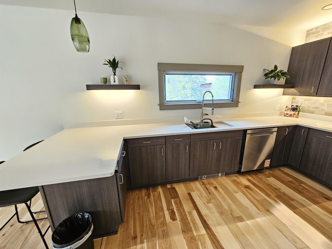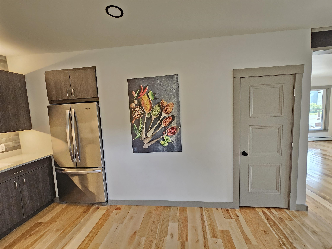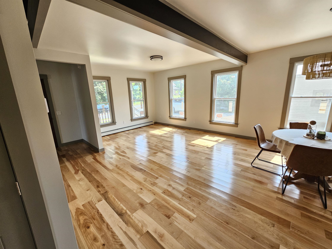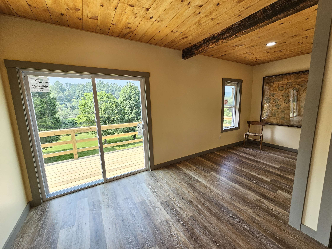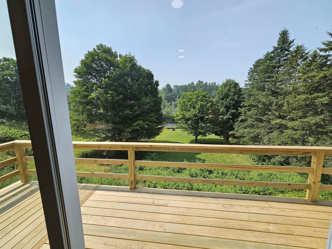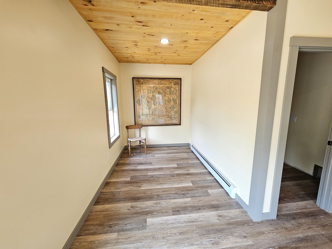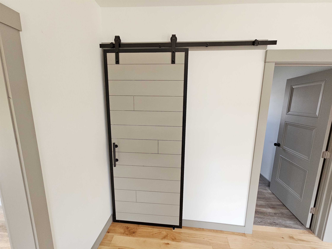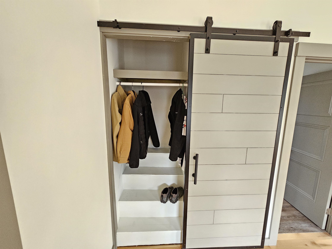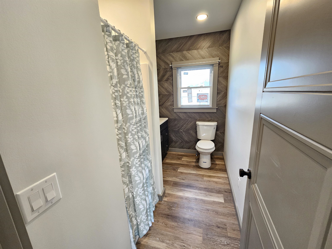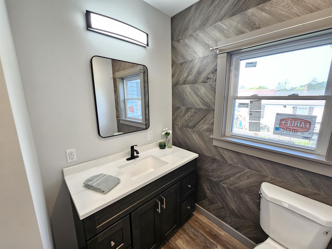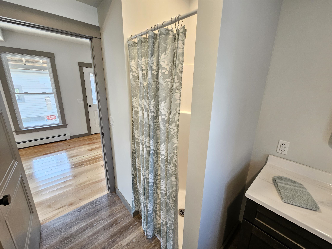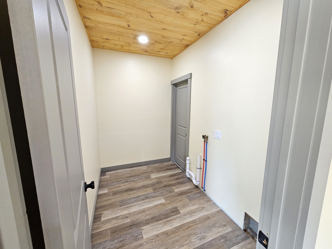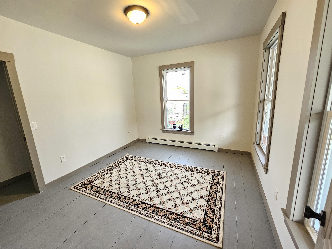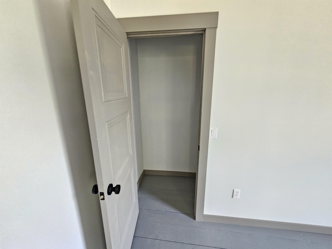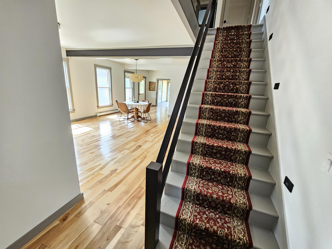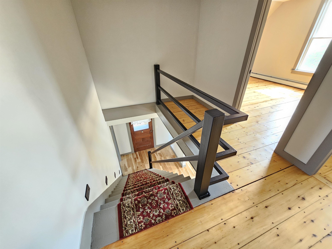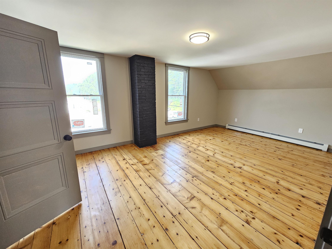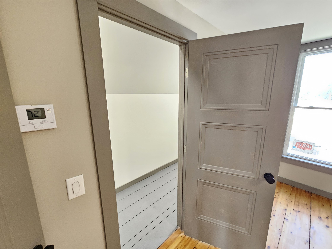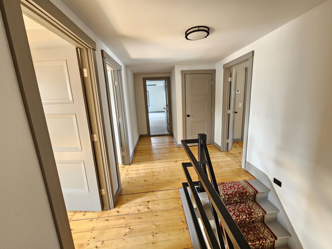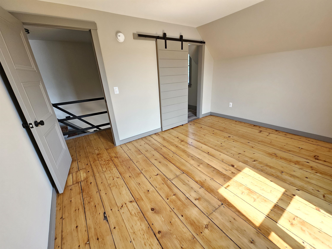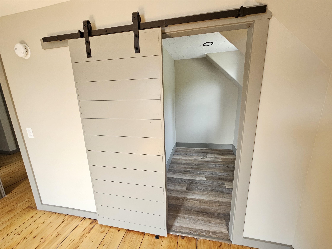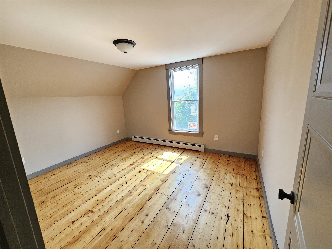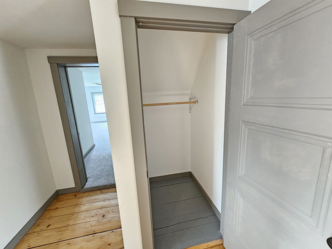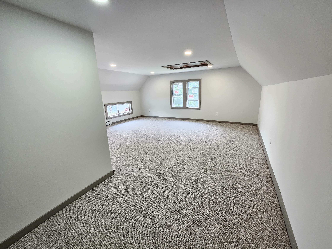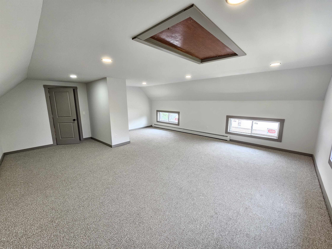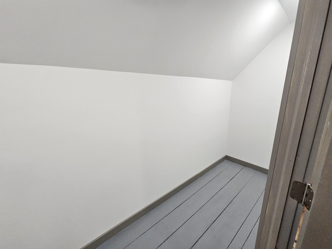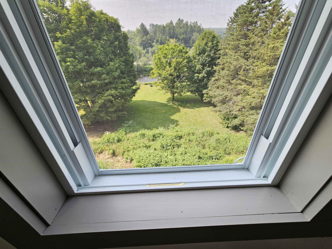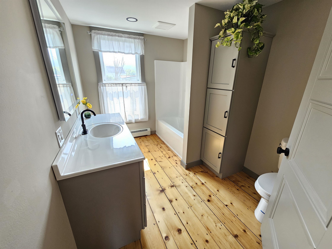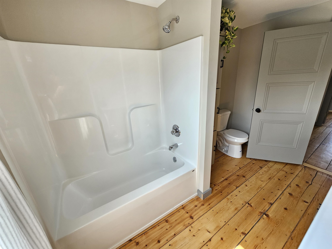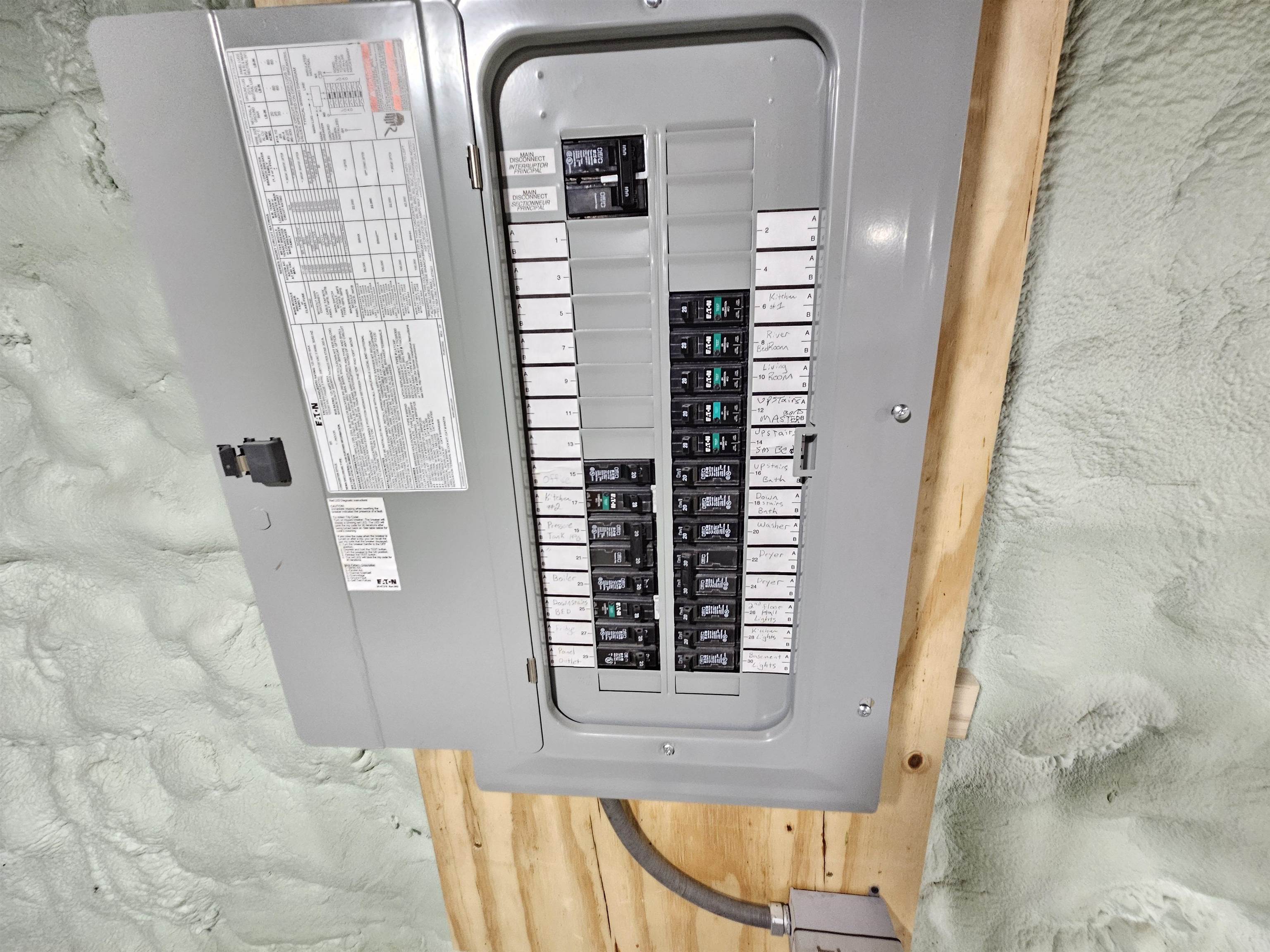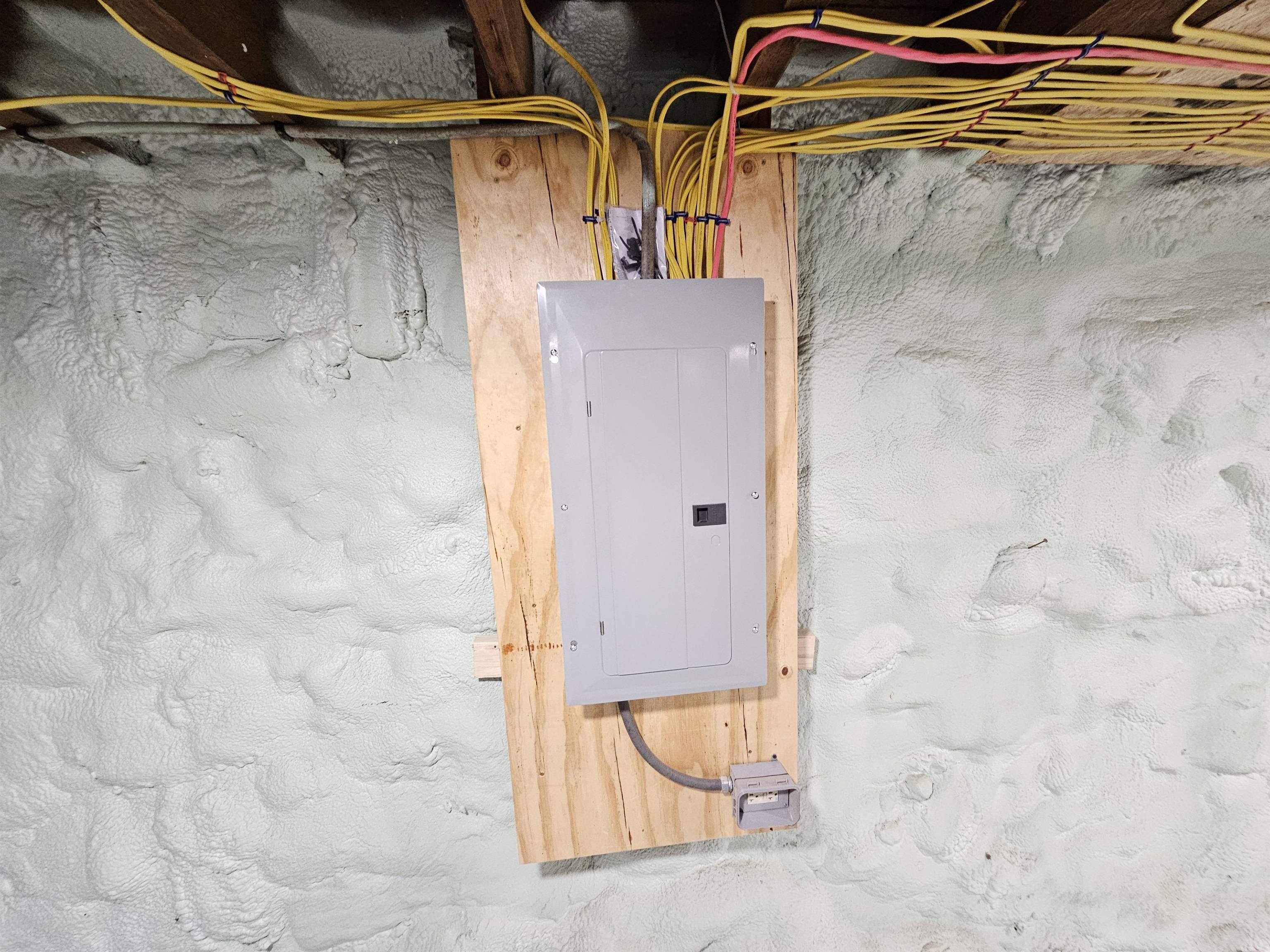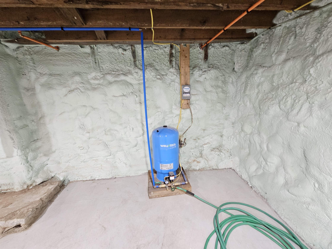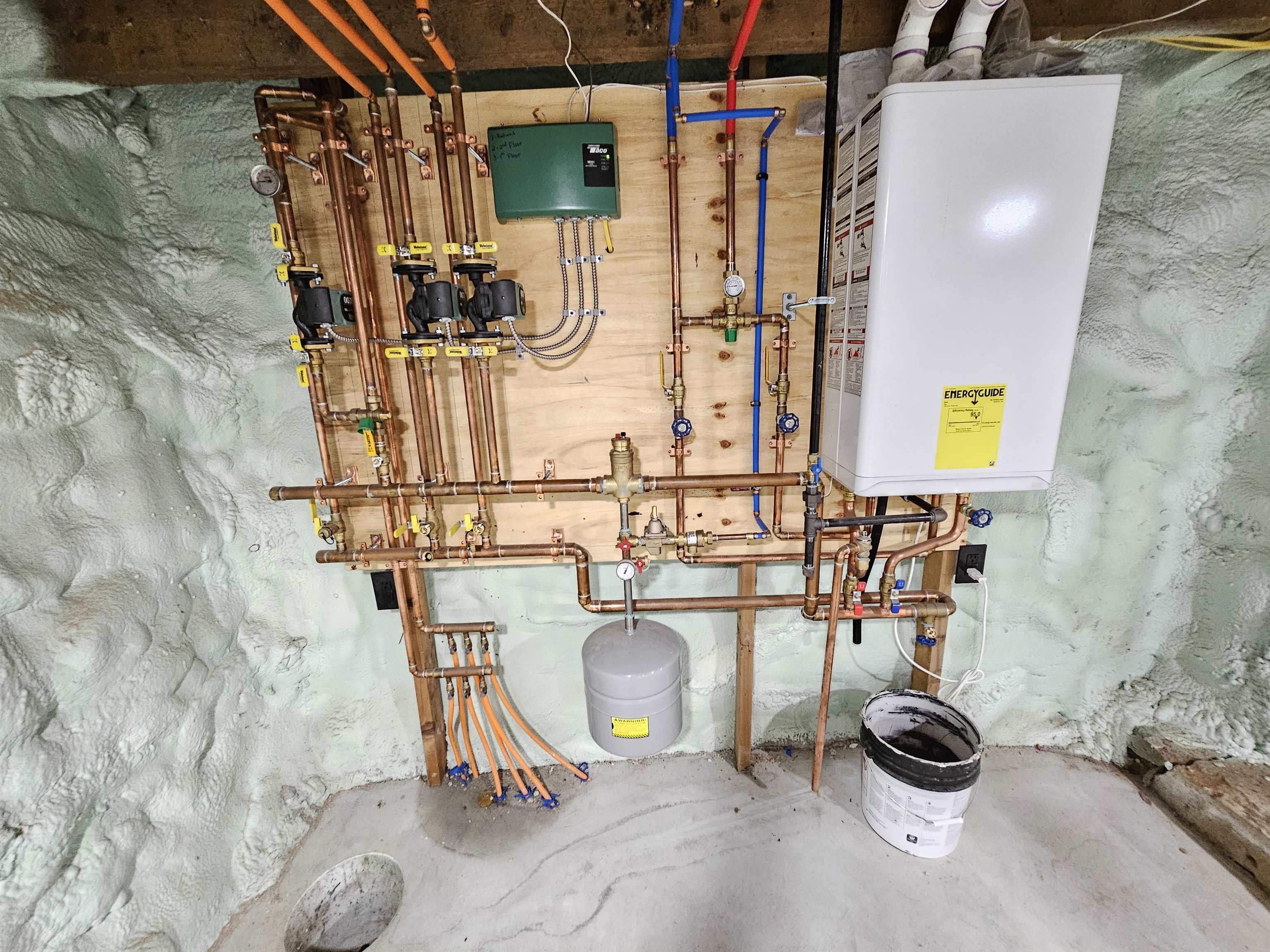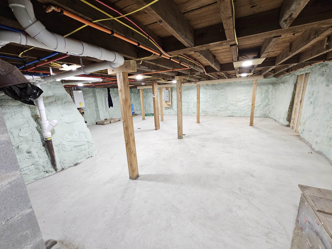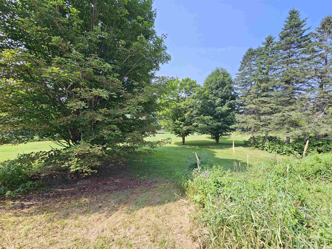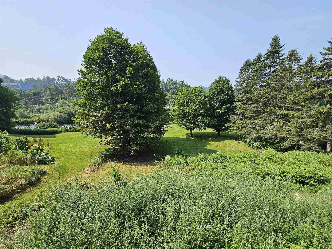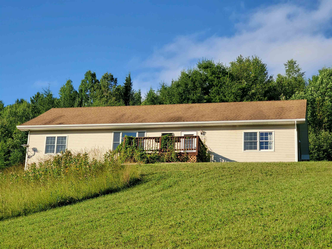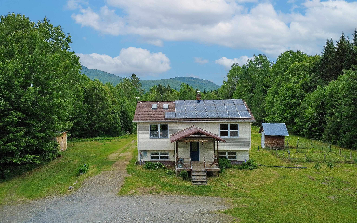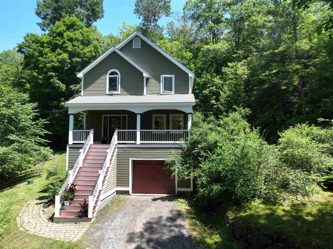1 of 51
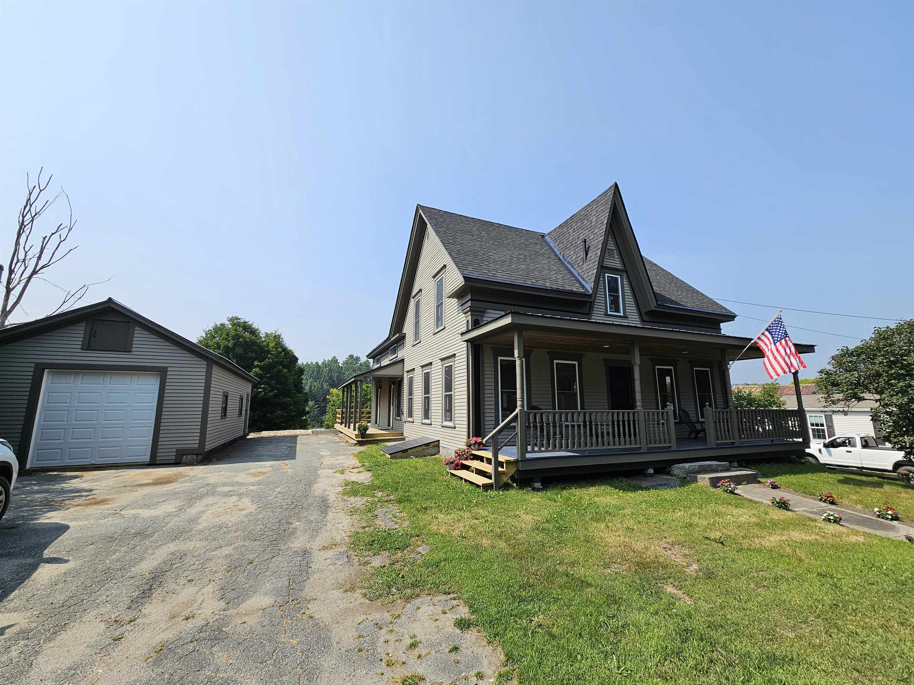
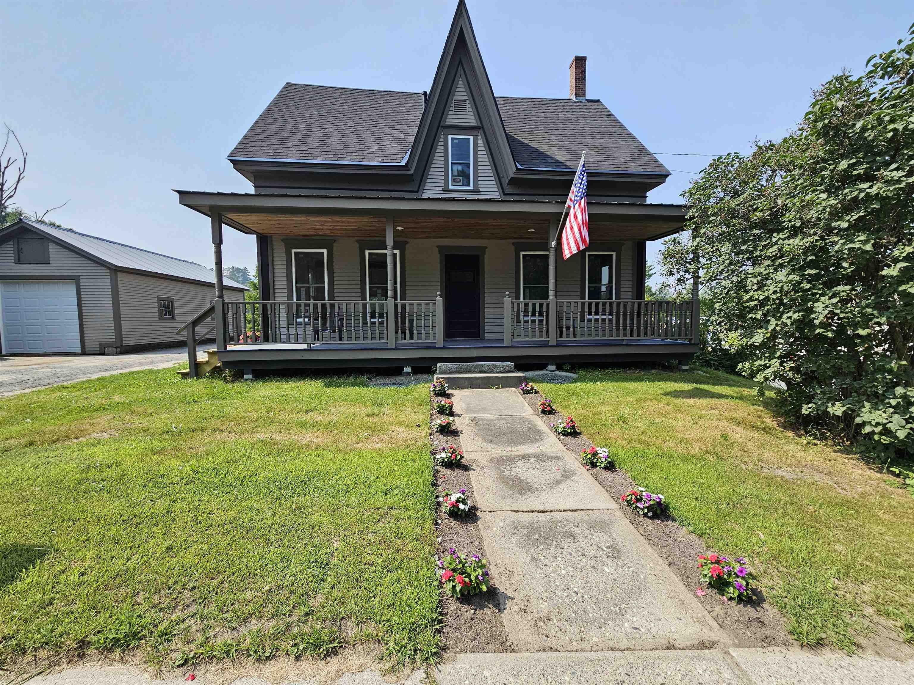
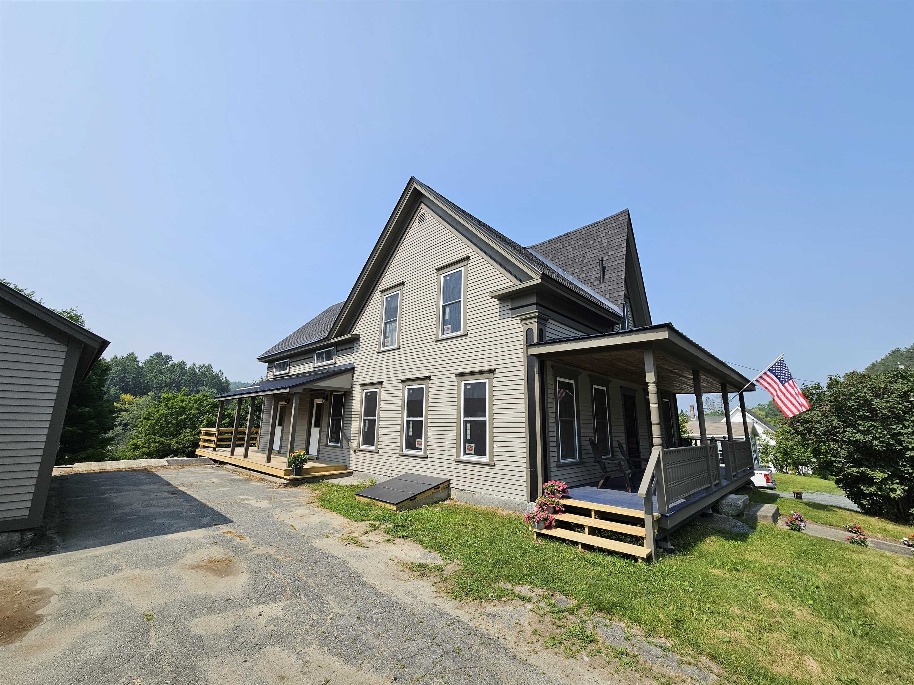
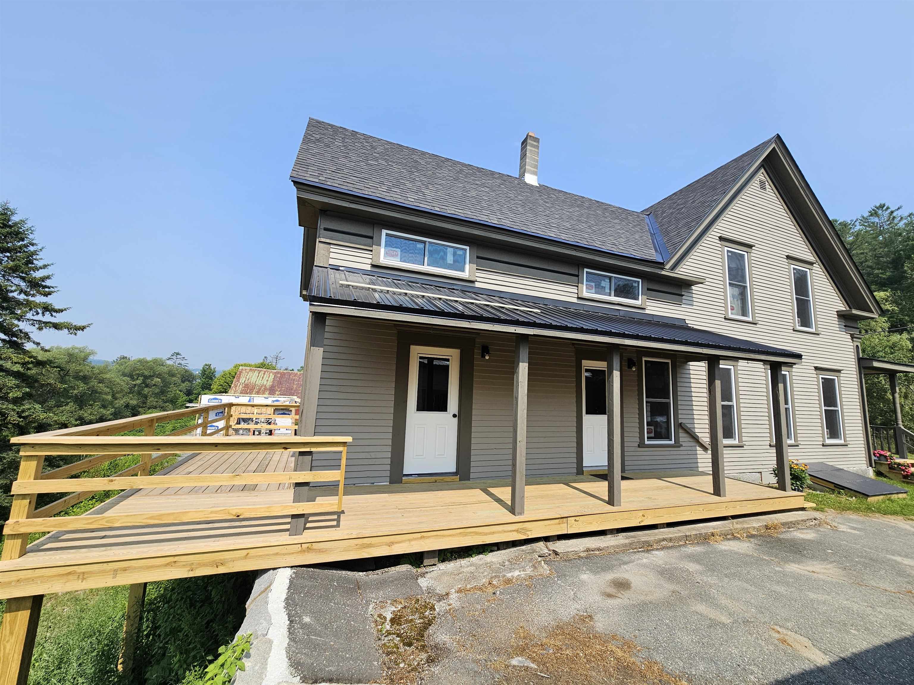
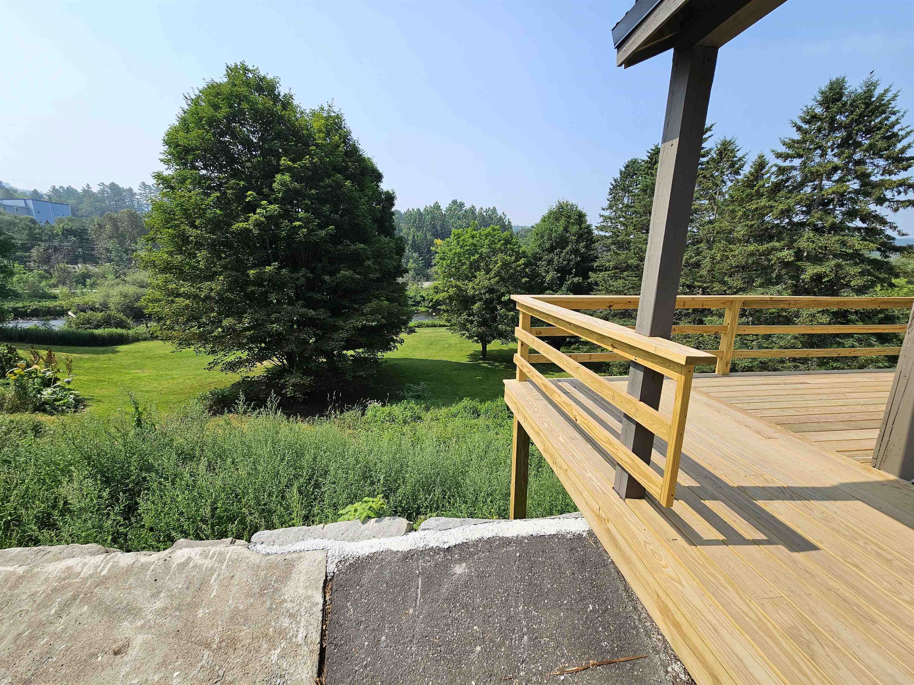
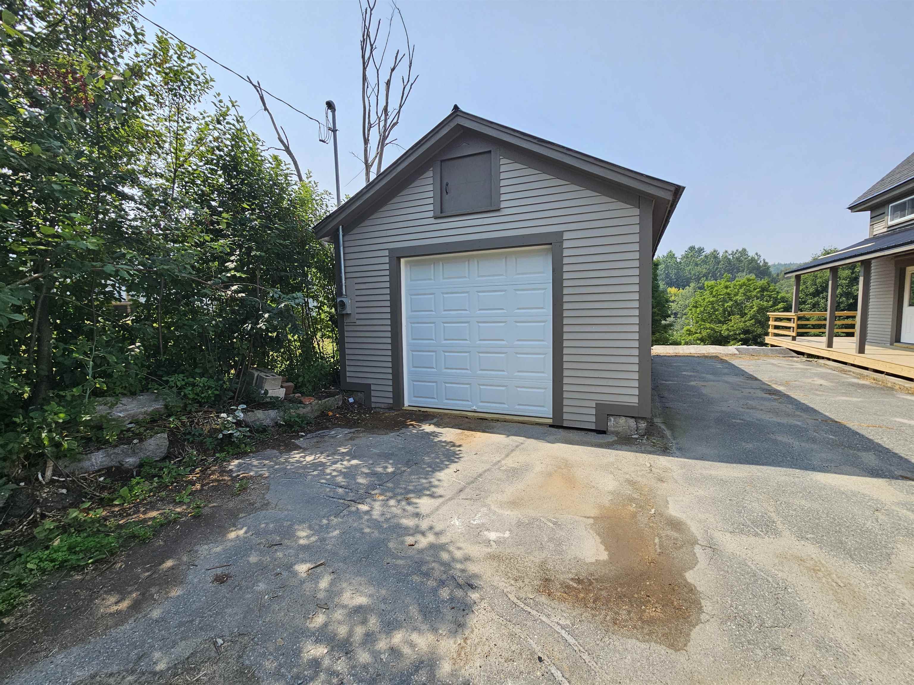
General Property Information
- Property Status:
- Active
- Price:
- $379, 000
- Assessed:
- $0
- Assessed Year:
- County:
- VT-Essex
- Acres:
- 0.50
- Property Type:
- Single Family
- Year Built:
- 1870
- Agency/Brokerage:
- Nate Bartlett
StoneCrest Properties, LLC2 - Bedrooms:
- 4
- Total Baths:
- 2
- Sq. Ft. (Total):
- 2351
- Tax Year:
- 2024
- Taxes:
- $1, 153
- Association Fees:
Welcome to this stunningly renovated 4-bedroom, 2-bathroom residence perfectly situated in a convenient location, just a very short walk from the local store. Not a detail was missed in the design and complete transformation of this icon in Concord! As you step inside, you'll be amazed by the modern finishes and open layout that seamlessly combine style and comfort. The spacious living areas have plenty of natural light, providing a warm and inviting atmosphere. The gourmet kitchen features top-of-the-line appliances, beautiful cabinetry, and ample counter space, including a breakfast bar, making this a chef's dream. Each of the four bedrooms offers generous space, perfect for relaxation or creative use. The two bathrooms have been tastefully updated, showcasing as luxurious details as the rest of the home. One of the standout features of this property is the expansive backyard, offering plenty of room for outdoor activities, gardening, or simply enjoying the serene surroundings. You’ll also love the picturesque river frontage, easily visible from inside the home, providing a tranquil backdrop for a great space to decompress and escape. Don’t miss the opportunity to make this exquisite home yours! Schedule a viewing today and experience the perfect blend of modern living and natural beauty.
Interior Features
- # Of Stories:
- 2
- Sq. Ft. (Total):
- 2351
- Sq. Ft. (Above Ground):
- 2351
- Sq. Ft. (Below Ground):
- 0
- Sq. Ft. Unfinished:
- 998
- Rooms:
- 9
- Bedrooms:
- 4
- Baths:
- 2
- Interior Desc:
- Dining Area, Laundry Hook-ups, 1st Floor Laundry
- Appliances Included:
- Dishwasher, Gas Range, Refrigerator, On Demand Water Heater, Tankless Water Heater
- Flooring:
- Hardwood
- Heating Cooling Fuel:
- Water Heater:
- Basement Desc:
- Concrete
Exterior Features
- Style of Residence:
- Farmhouse
- House Color:
- Time Share:
- No
- Resort:
- Exterior Desc:
- Exterior Details:
- Deck, Garden Space, Covered Porch
- Amenities/Services:
- Land Desc.:
- River Frontage, Water View, Waterfront, In Town
- Suitable Land Usage:
- Roof Desc.:
- Asphalt Shingle
- Driveway Desc.:
- Gravel
- Foundation Desc.:
- Concrete
- Sewer Desc.:
- On-Site Septic Exists
- Garage/Parking:
- Yes
- Garage Spaces:
- 1
- Road Frontage:
- 87
Other Information
- List Date:
- 2025-07-30
- Last Updated:


