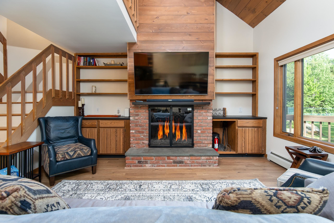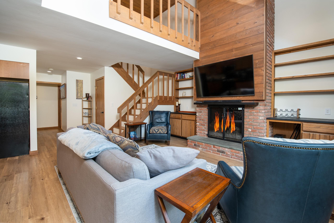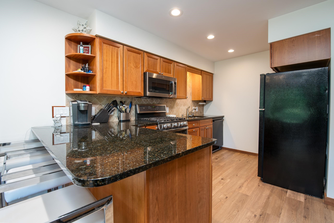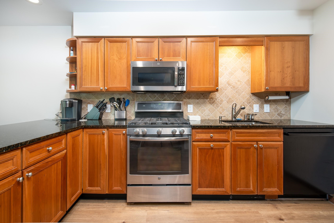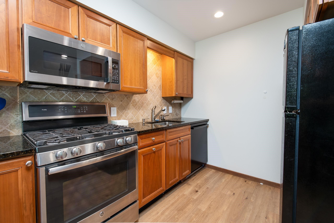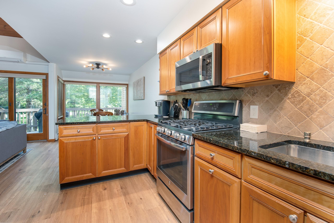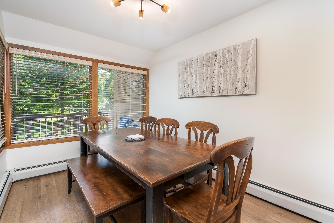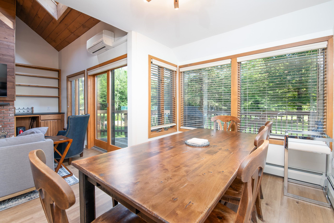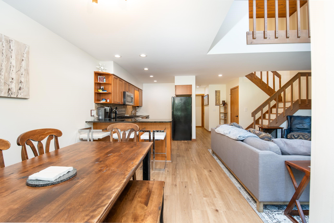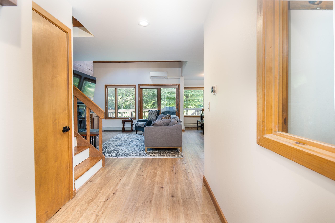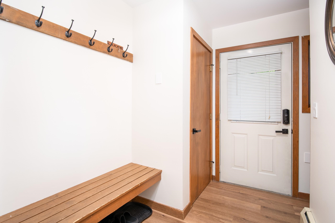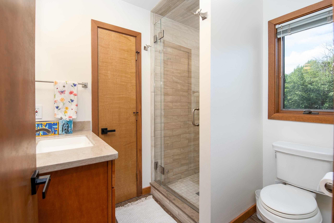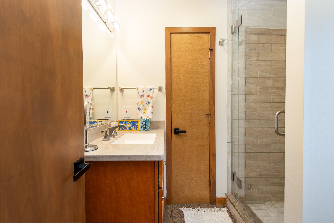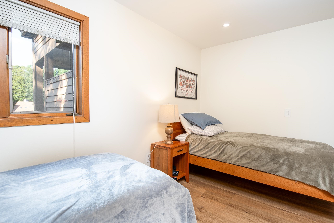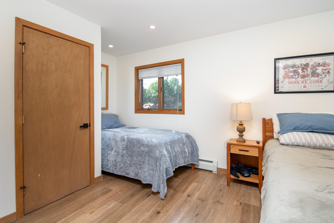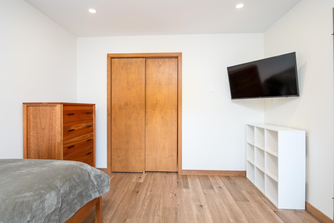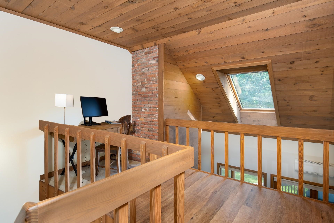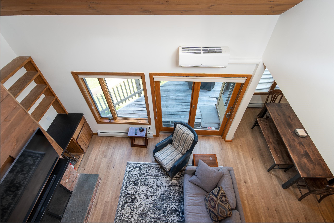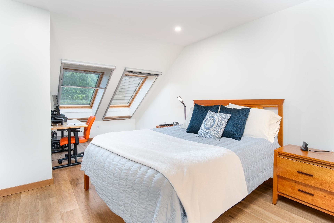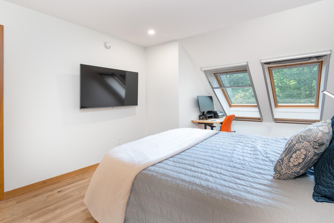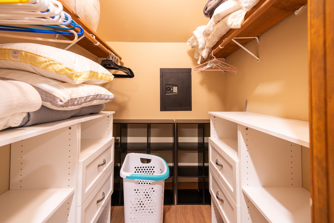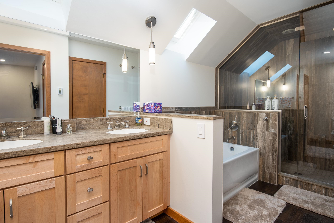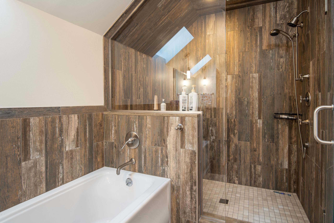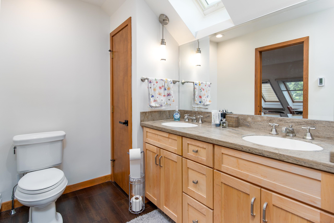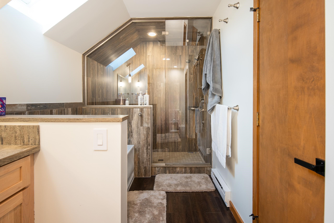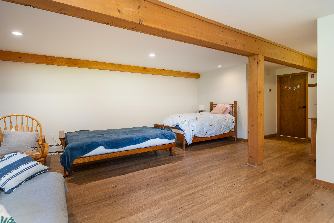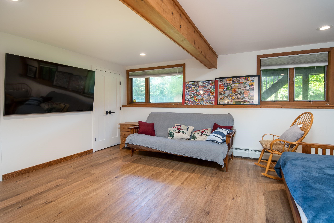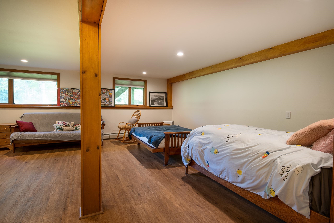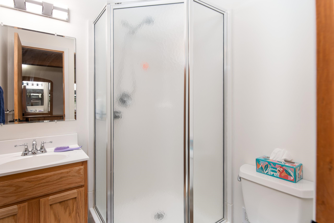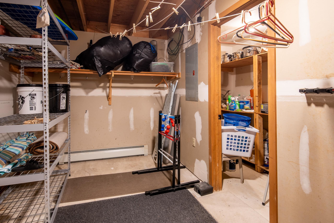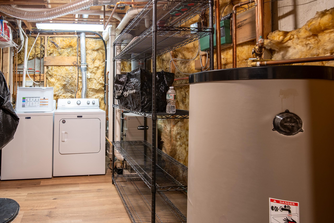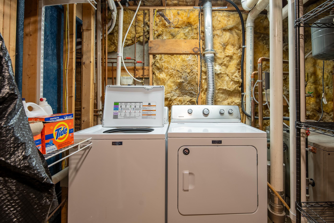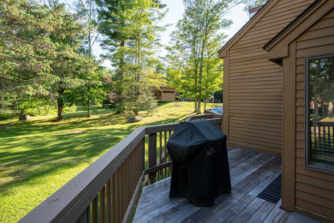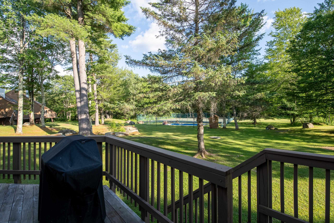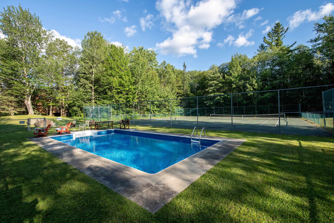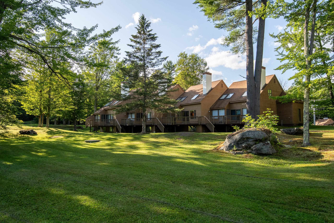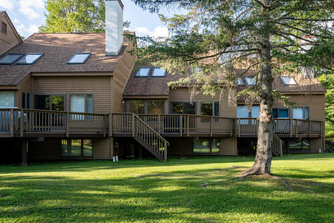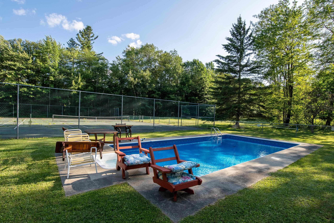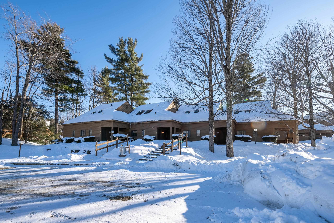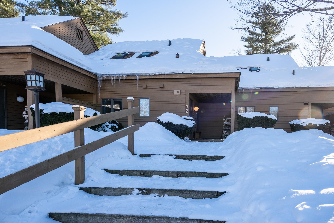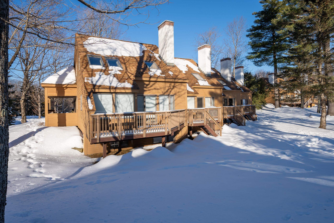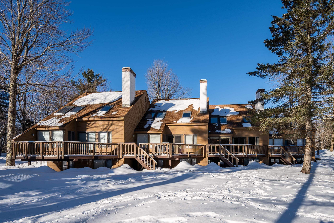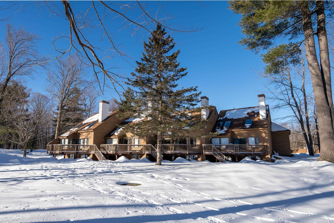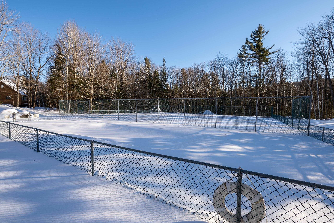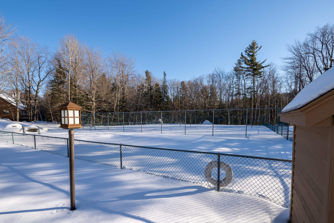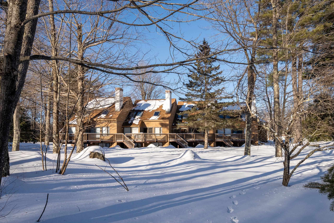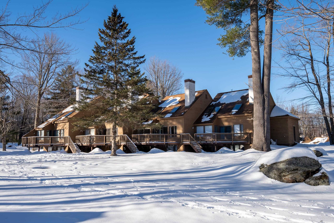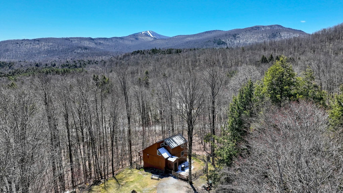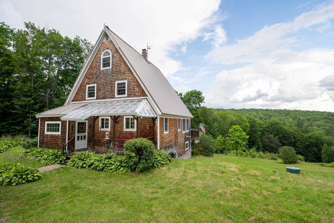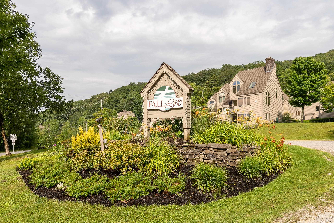1 of 53
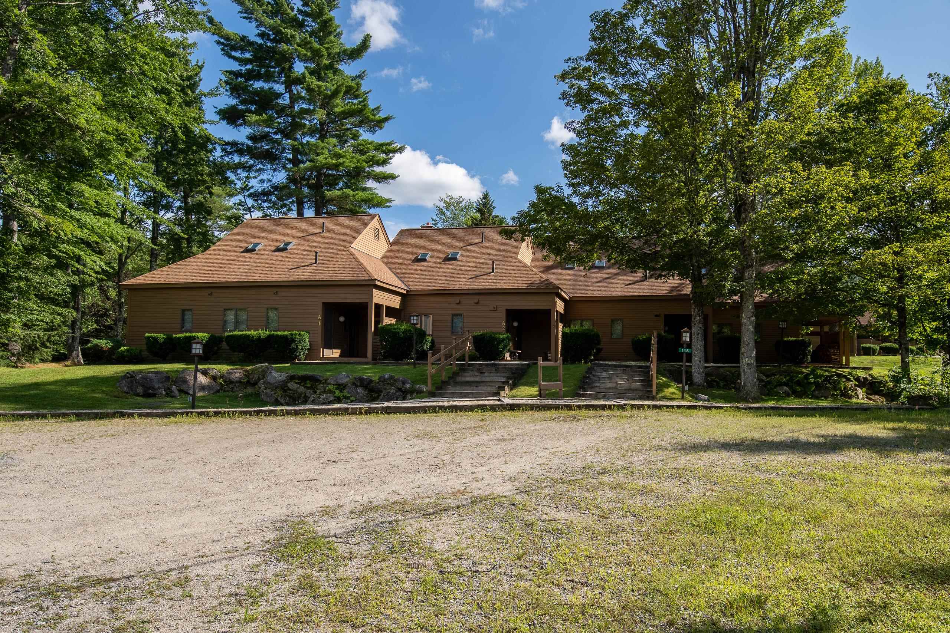
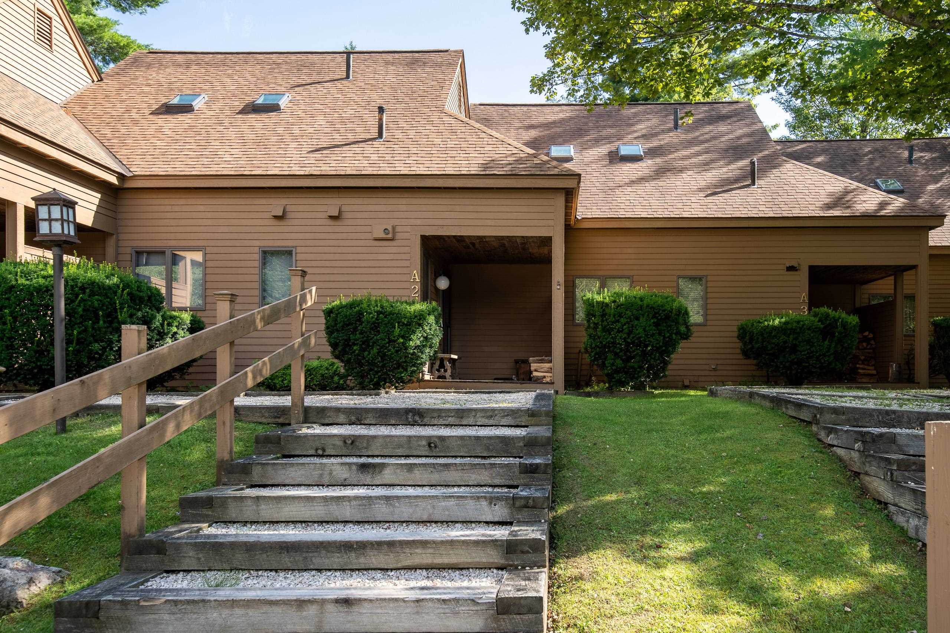
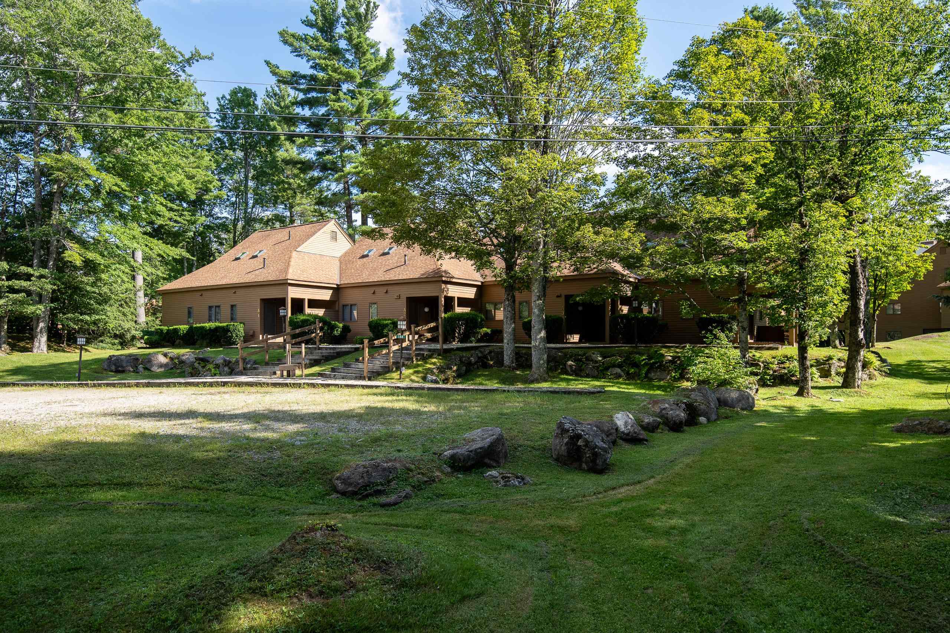
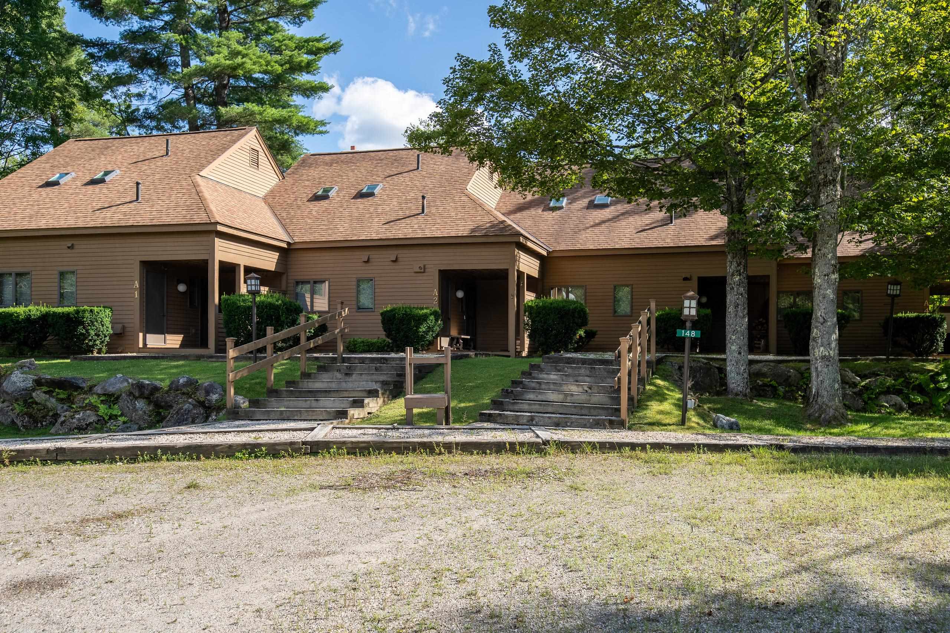
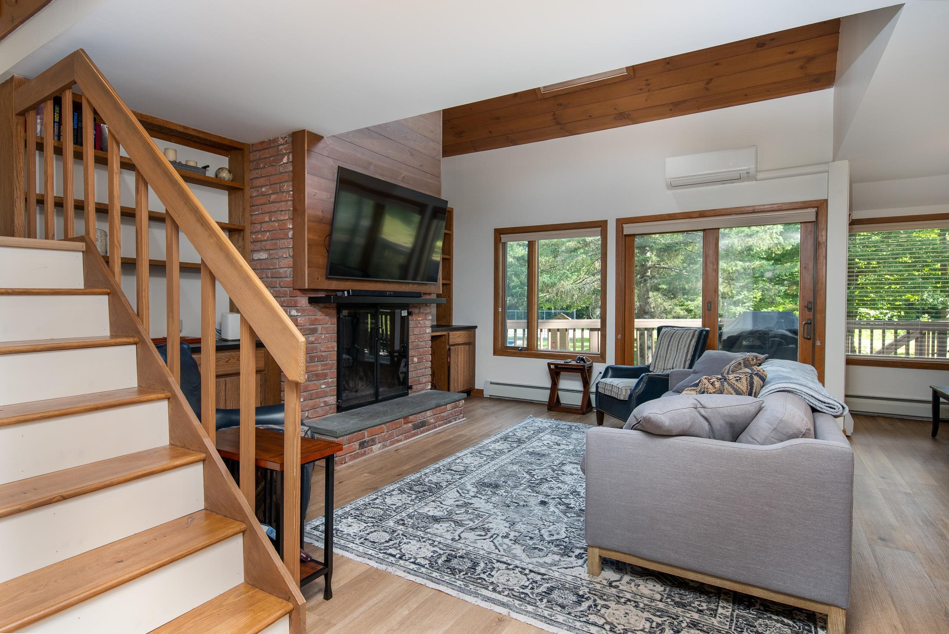
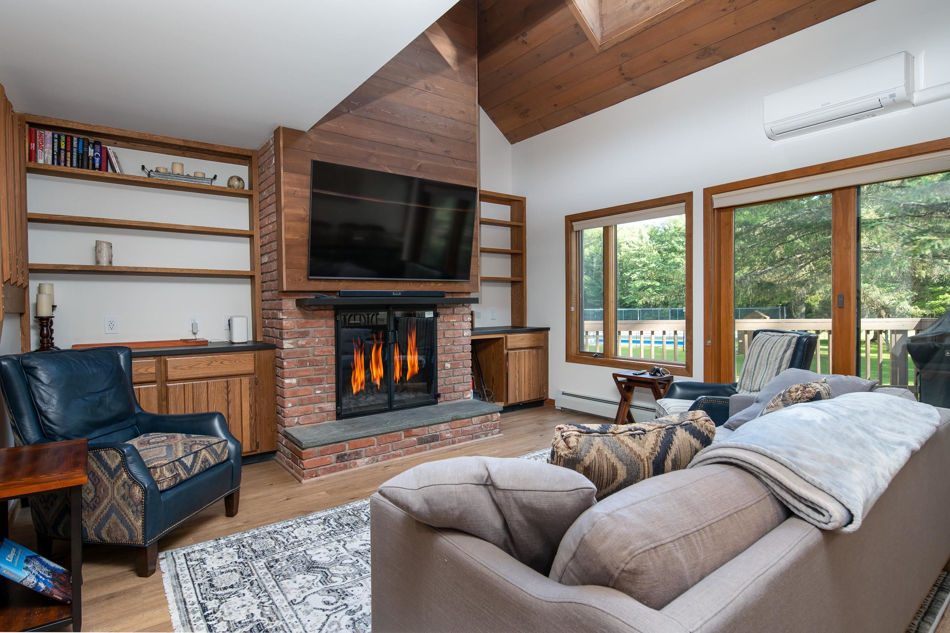
General Property Information
- Property Status:
- Active
- Price:
- $699, 000
- Unit Number
- A2
- Assessed:
- $0
- Assessed Year:
- County:
- VT-Rutland
- Acres:
- 33.00
- Property Type:
- Condo
- Year Built:
- 1983
- Agency/Brokerage:
- Laura Derderian
Killington Valley Real Estate - Bedrooms:
- 2
- Total Baths:
- 3
- Sq. Ft. (Total):
- 2019
- Tax Year:
- 2026
- Taxes:
- $7, 887
- Association Fees:
TELEMARK VILLAGE on Kent Pond is spread out on a 33 Acre site, a park-like country setting with unique location and trails to Kent Pond and waterfall, enjoyable spring, summer and fall, and a quick drive to the Killington Road for skiing, restaurants and nightlife. There are new wood floors throughout the townhouse, an updated kitchen, granite countertops, and beautiful baths, all ready for you to move in. An upper Primary Bedroom Suite includes a large closet, spacious spa-like Bath and Loft office area. The second bedroom is located on the main floor. The lower level has a large Family Room, Laundry Room and Storage areas. This wonderful open floor plan has cathedral ceiling, skylights, and sliding glass doors to your private deck, adding summer breezes and sunlight in the winter months. The brick fireplace in living room with glass doors has a newly built custom TV wall above, unlike any other unit at TMV. An interior unit helps with heating costs. Electric mini-splits and propane gas heat. Fully furnished and Equipped, some personal items excluded.
Interior Features
- # Of Stories:
- 2
- Sq. Ft. (Total):
- 2019
- Sq. Ft. (Above Ground):
- 1265
- Sq. Ft. (Below Ground):
- 754
- Sq. Ft. Unfinished:
- 0
- Rooms:
- 6
- Bedrooms:
- 2
- Baths:
- 3
- Interior Desc:
- Blinds, Cathedral Ceiling, Ceiling Fan, Dining Area, Draperies, Fireplace Screens/Equip, Wood Fireplace, Furnished, Kitchen Island, Kitchen/Dining, Kitchen/Living, Primary BR w/ BA, Natural Woodwork, Skylight, Indoor Storage, Walk-in Closet, Wood Stove Hook-up, Programmable Thermostat, Basement Laundry
- Appliances Included:
- Dishwasher, Dryer, Microwave, Refrigerator, Washer, Gas Stove, Propane Water Heater, Owned Water Heater
- Flooring:
- Wood
- Heating Cooling Fuel:
- Water Heater:
- Basement Desc:
- Finished, Insulated, Interior Stairs, Storage Space, Interior Access
Exterior Features
- Style of Residence:
- Contemporary, Multi-Level, Townhouse
- House Color:
- Time Share:
- No
- Resort:
- Exterior Desc:
- Exterior Details:
- Trash, Deck, In-Ground Pool, Tennis Court, Window Screens, Double Pane Window(s)
- Amenities/Services:
- Land Desc.:
- Country Setting, Recreational, View, Walking Trails, Wooded, Near Golf Course, Near Skiing
- Suitable Land Usage:
- Roof Desc.:
- Asphalt Shingle
- Driveway Desc.:
- Common/Shared, Gravel
- Foundation Desc.:
- Concrete
- Sewer Desc.:
- Community
- Garage/Parking:
- No
- Garage Spaces:
- 0
- Road Frontage:
- 0
Other Information
- List Date:
- 2025-07-30
- Last Updated:


