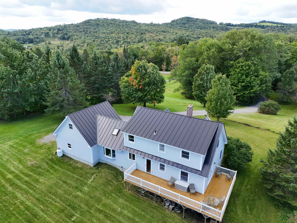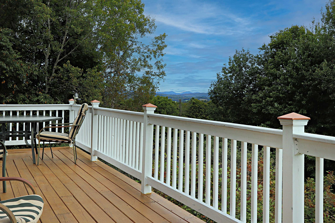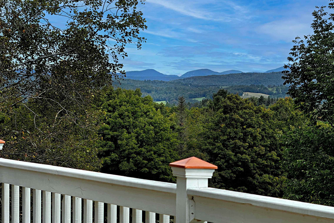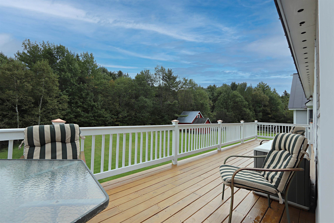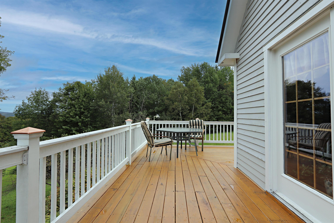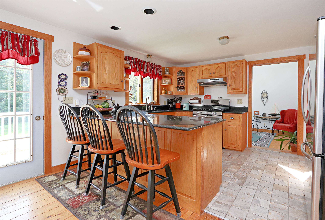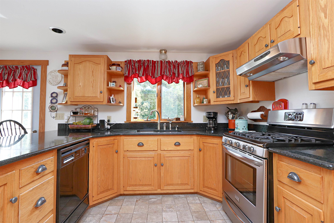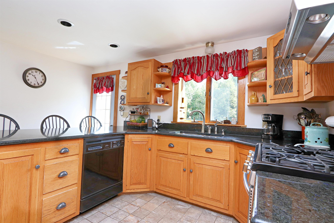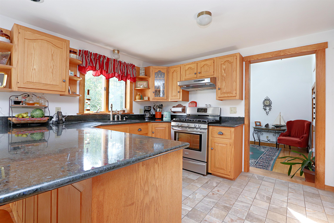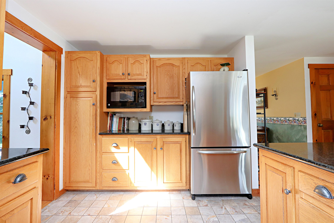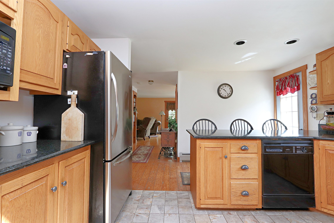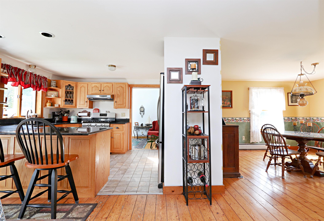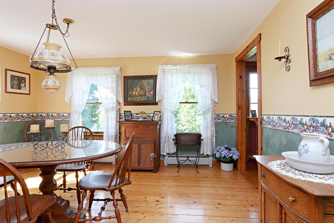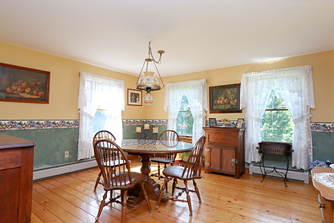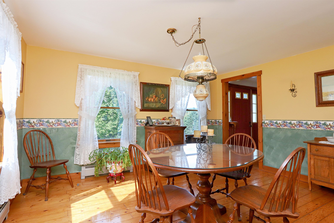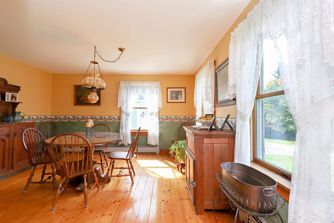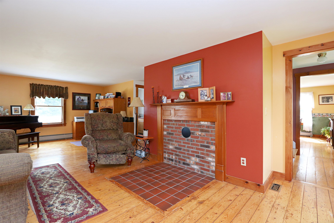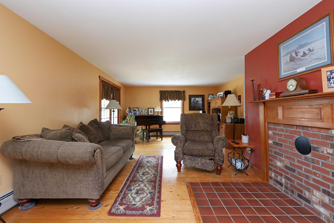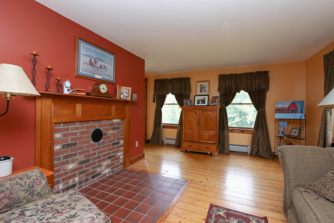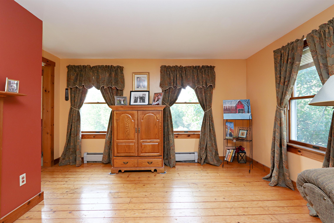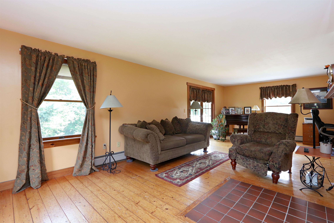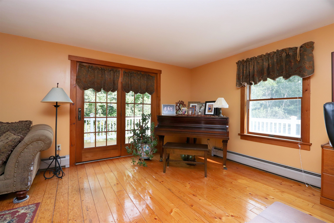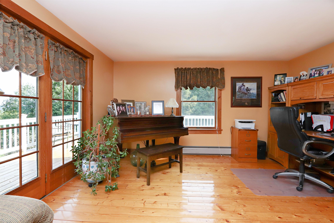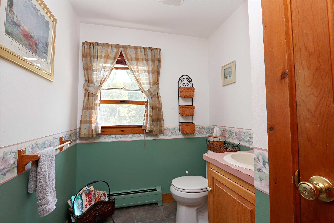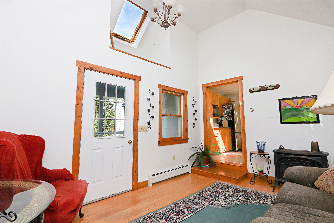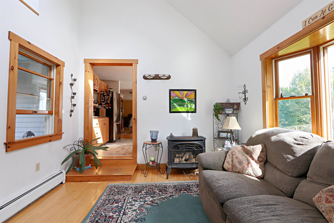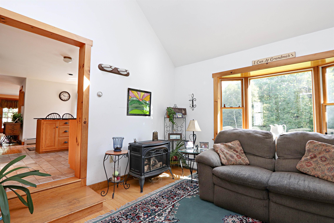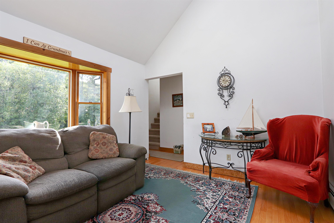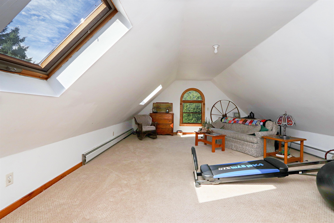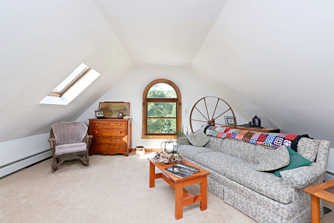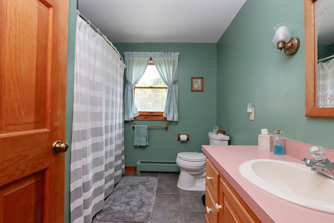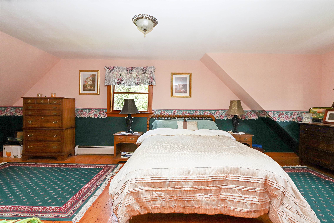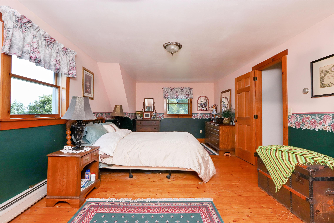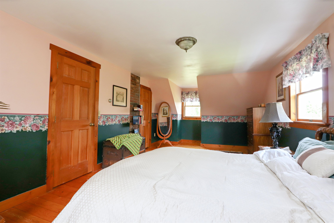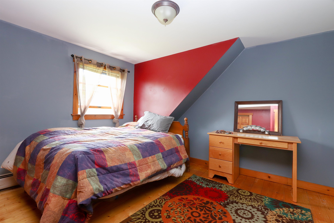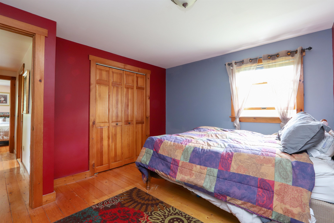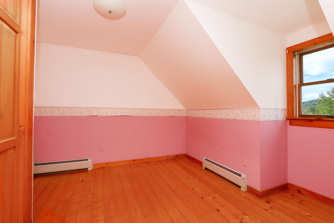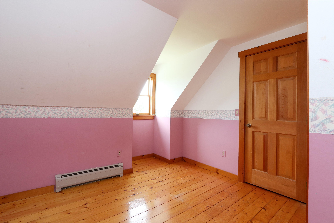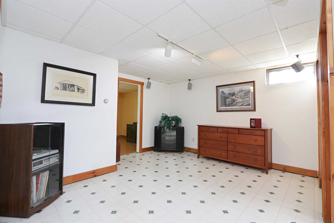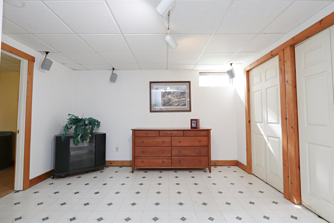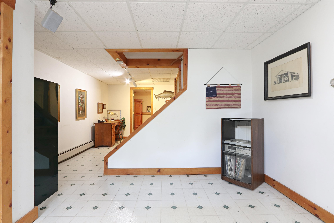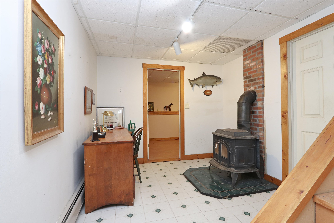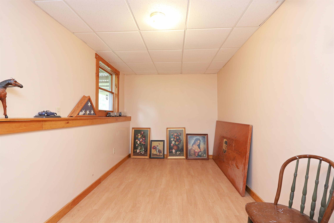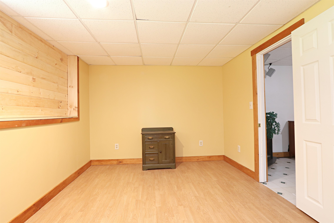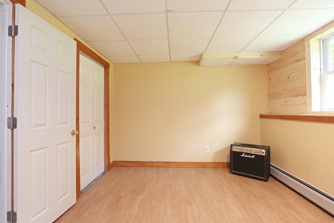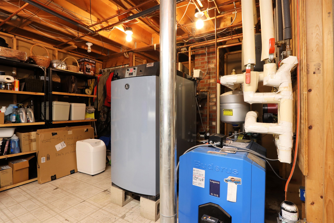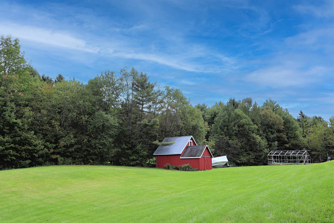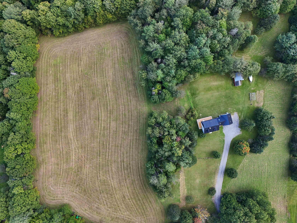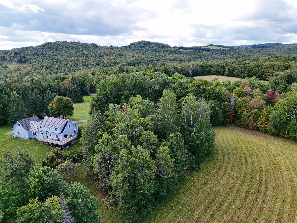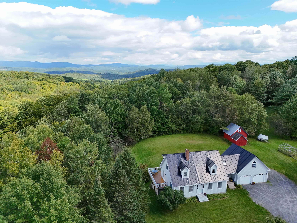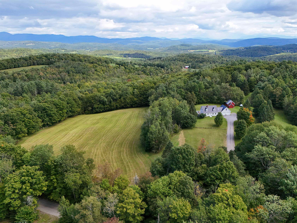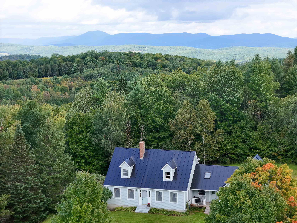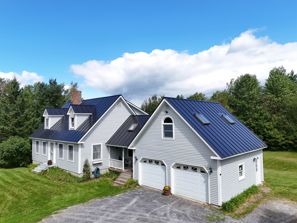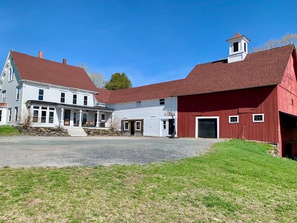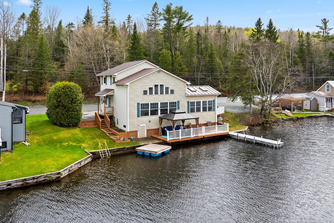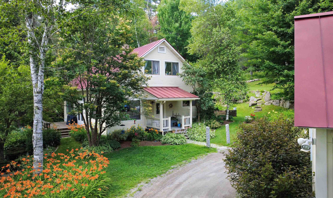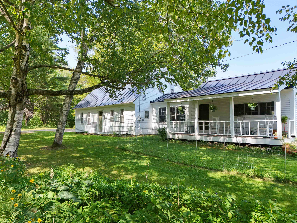1 of 59
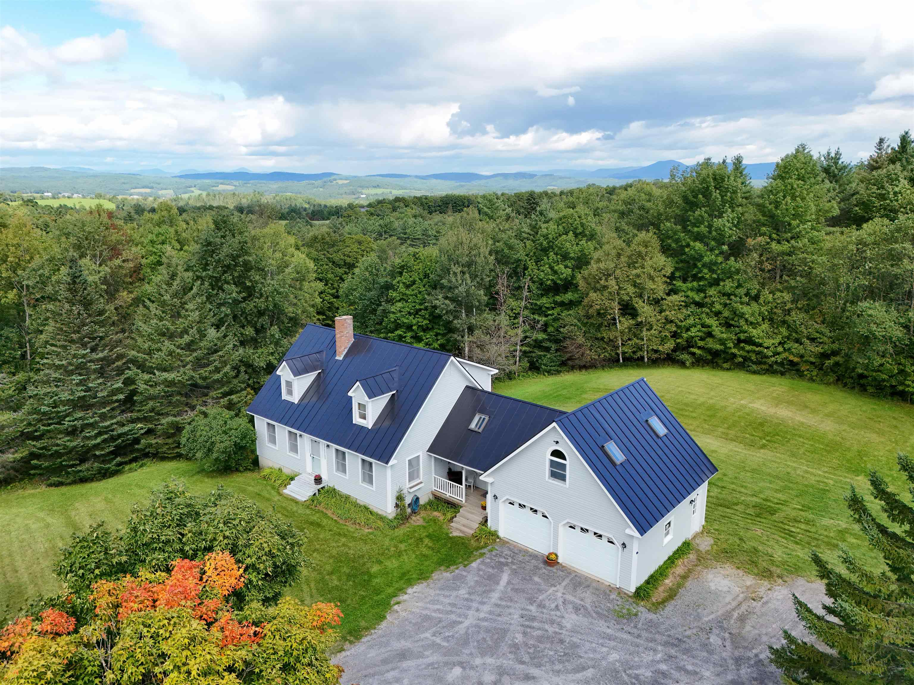
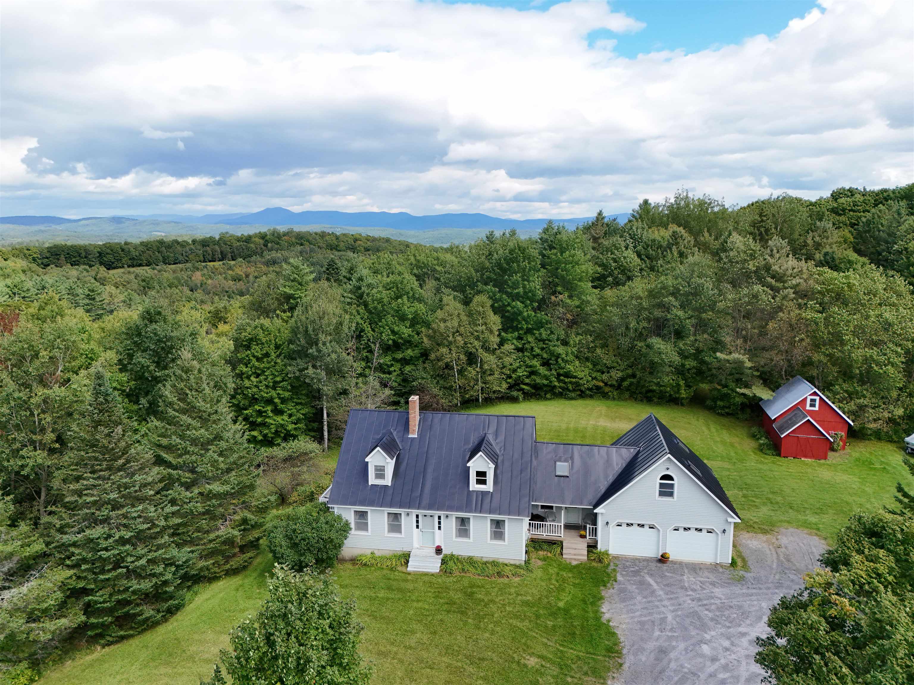
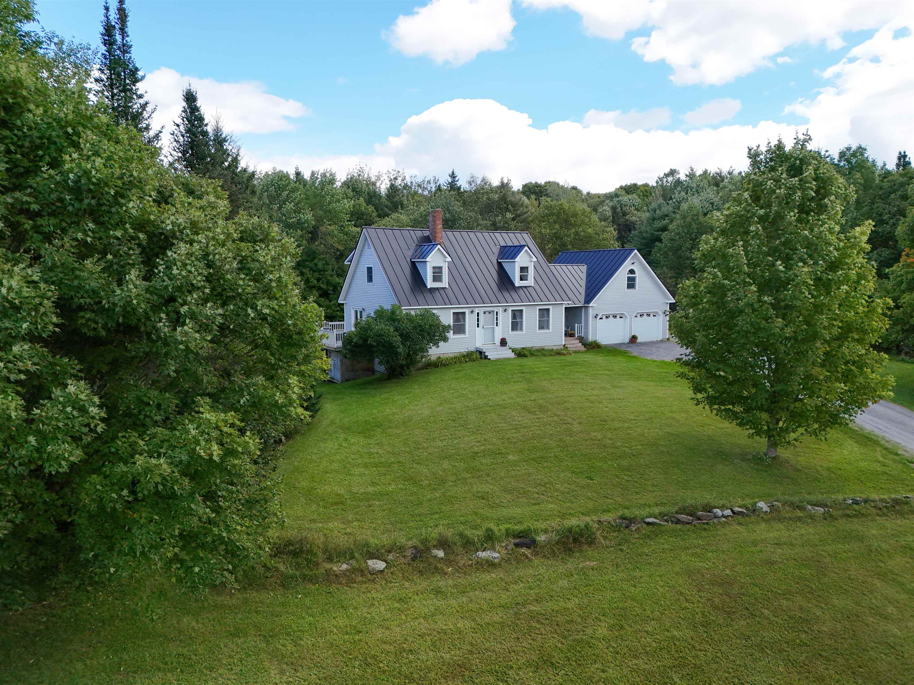
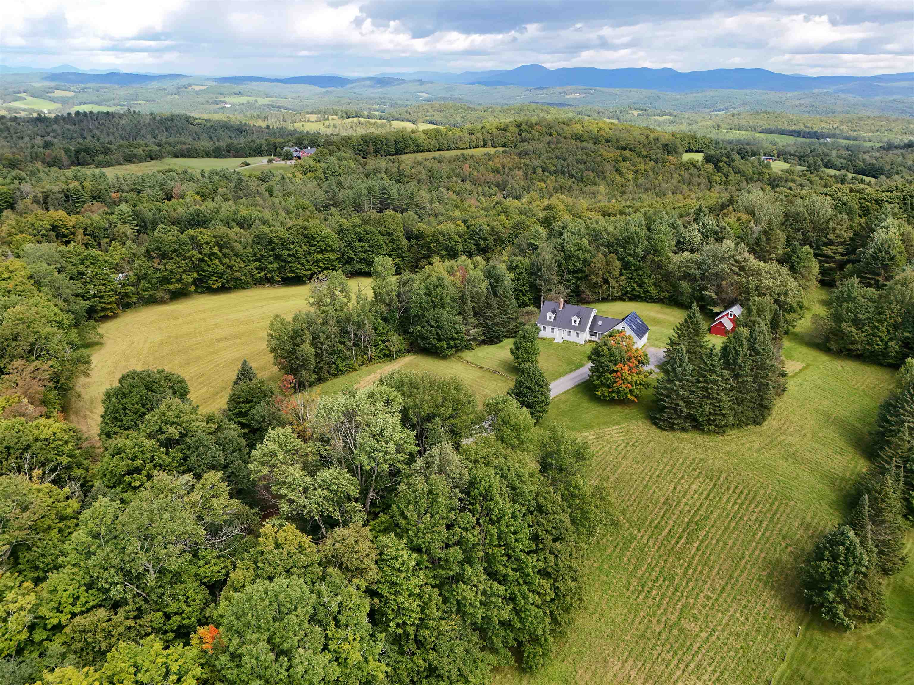
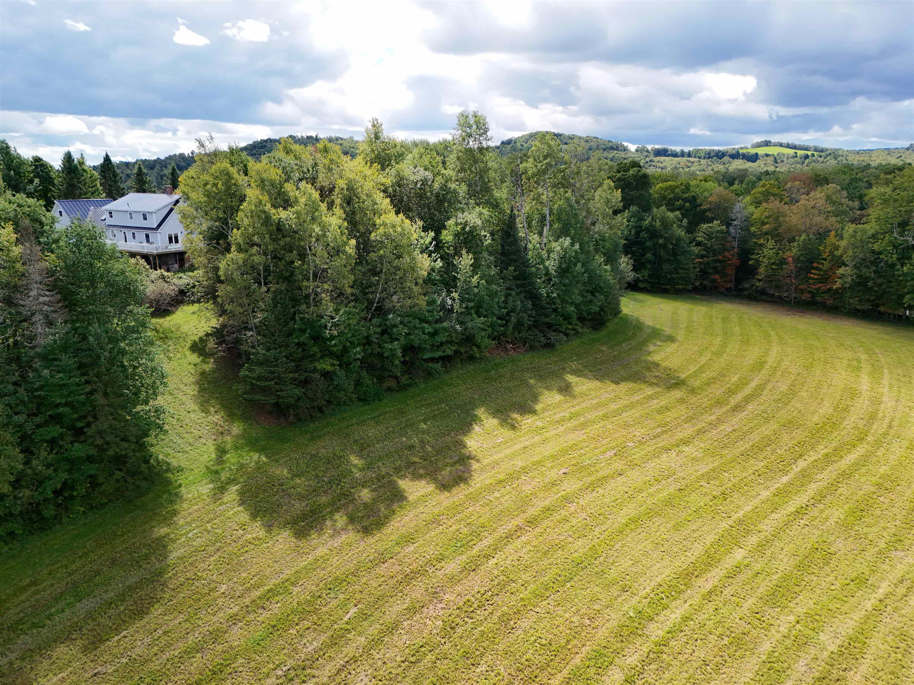
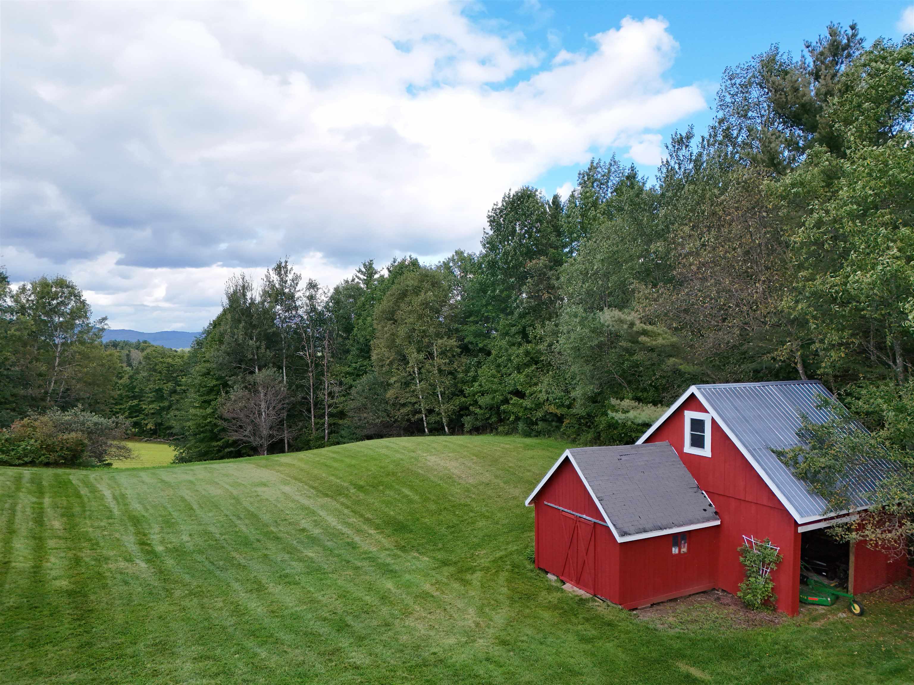
General Property Information
- Property Status:
- Active
- Price:
- $549, 000
- Assessed:
- $0
- Assessed Year:
- County:
- VT-Caledonia
- Acres:
- 11.20
- Property Type:
- Single Family
- Year Built:
- 1987
- Agency/Brokerage:
- Timothy Scott
Tim Scott Real Estate - Bedrooms:
- 5
- Total Baths:
- 2
- Sq. Ft. (Total):
- 3064
- Tax Year:
- 2024
- Taxes:
- $6, 007
- Association Fees:
On 11.2 private acres, this beautifully maintained home offers the perfect balance of seclusion and convenience, just minutes from Route 2 for easy commuting. The land itself is a serene mix of open fields and wooded areas, with a lovely mountain view from the deck—expandable with some tree removal to make the view even more spectacular. Step into the welcoming entryway, where vaulted ceilings create an airy, spacious feel. The kitchen, with its inviting breakfast bar, flows seamlessly into the dining and living rooms, both of which have access to the wrap-around deck. This layout is ideal for entertaining or simply enjoying quiet moments with family and friends. A convenient half bath is also located on the main level. Upstairs, you'll find three bedrooms and a full bath, offering plenty of room for relaxation. Above the garage, a large finished bonus space awaits, ready to be transformed into whatever suits your lifestyle. The lower level features two additional bedrooms, a cozy family room, and a home office nook complete with a wood stove for added warmth and charm. The attached two-car garage is heated, and there’s even a barn for additional storage or hobby space. With newer features like a metal roof, cable internet, underground power, and skylights, this home is as practical as it is charming. Plus, it’s just 1.4 miles to the Lamoille Valley Rail Trail, offering endless outdoor recreation possibilities.
Interior Features
- # Of Stories:
- 1.5
- Sq. Ft. (Total):
- 3064
- Sq. Ft. (Above Ground):
- 2156
- Sq. Ft. (Below Ground):
- 908
- Sq. Ft. Unfinished:
- 100
- Rooms:
- 11
- Bedrooms:
- 5
- Baths:
- 2
- Interior Desc:
- Appliances Included:
- Flooring:
- Heating Cooling Fuel:
- Water Heater:
- Basement Desc:
- Finished, Full
Exterior Features
- Style of Residence:
- Cape
- House Color:
- Time Share:
- No
- Resort:
- Exterior Desc:
- Exterior Details:
- Amenities/Services:
- Land Desc.:
- Country Setting, Field/Pasture, Open, View, Wooded, Near Paths, Rural
- Suitable Land Usage:
- Roof Desc.:
- Metal
- Driveway Desc.:
- Gravel
- Foundation Desc.:
- Concrete
- Sewer Desc.:
- Septic
- Garage/Parking:
- Yes
- Garage Spaces:
- 2
- Road Frontage:
- 1100
Other Information
- List Date:
- 2025-07-30
- Last Updated:


