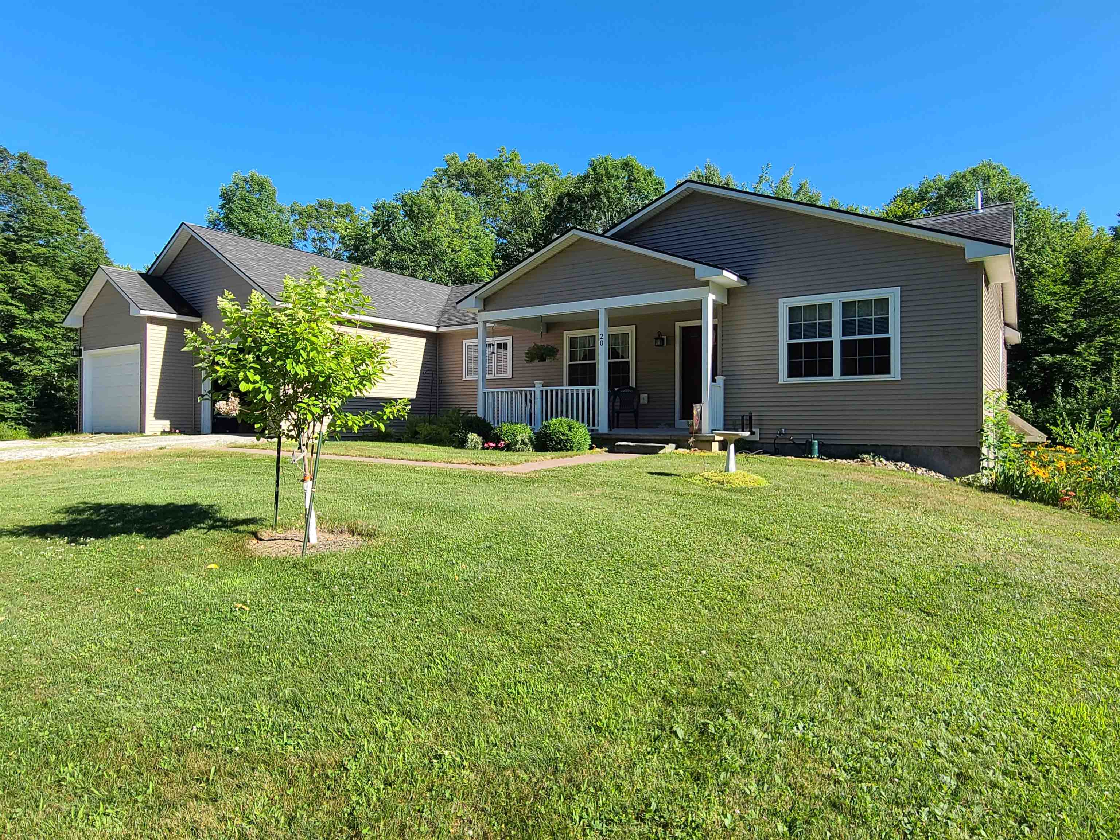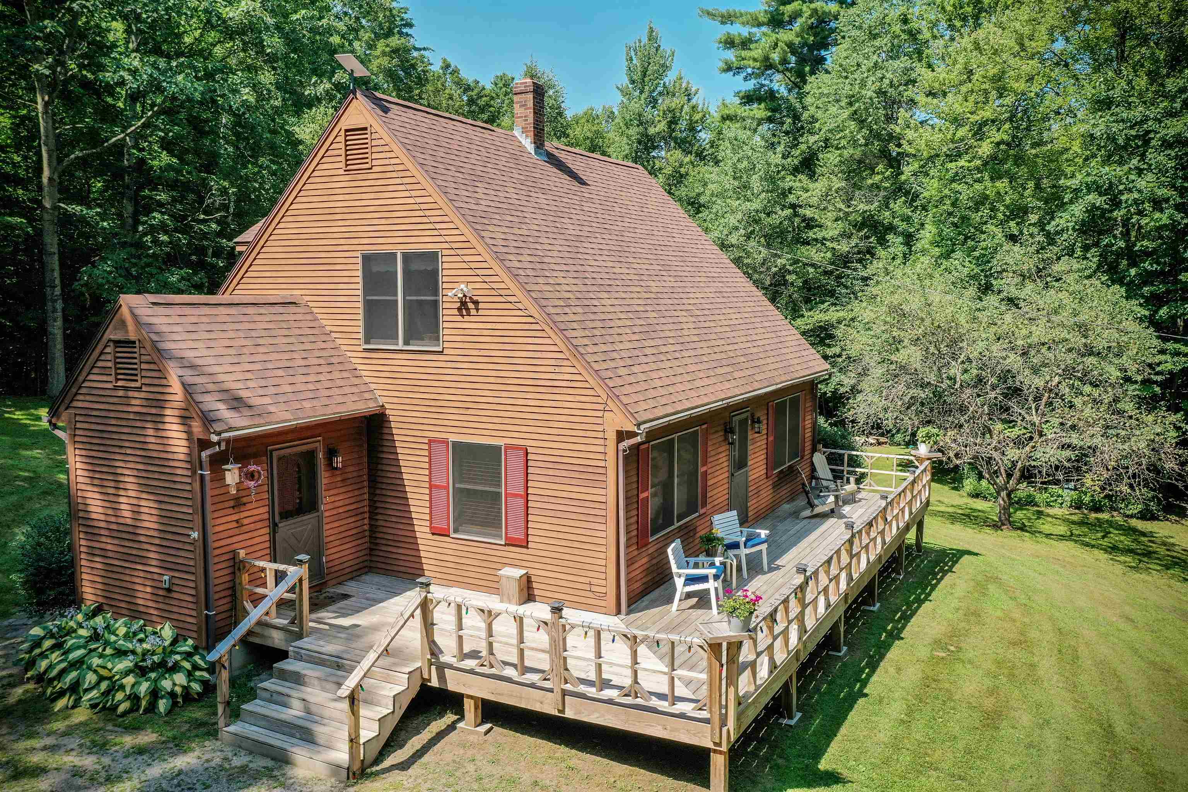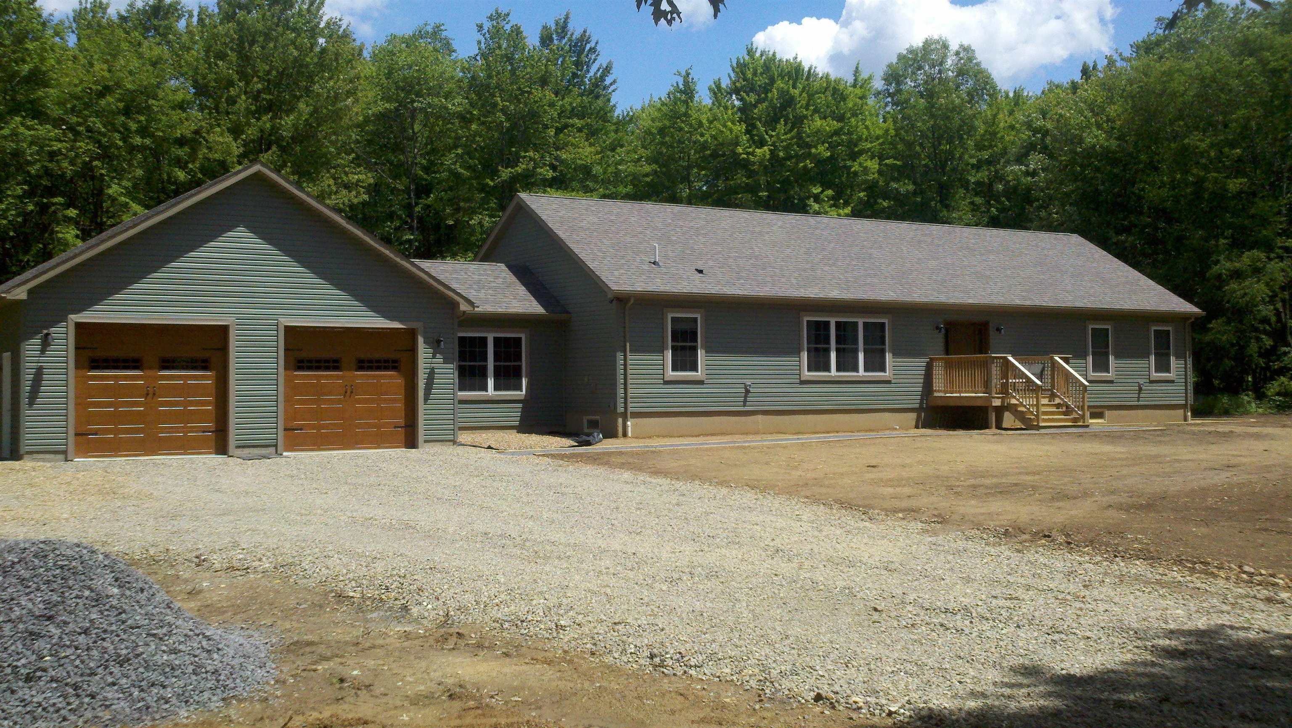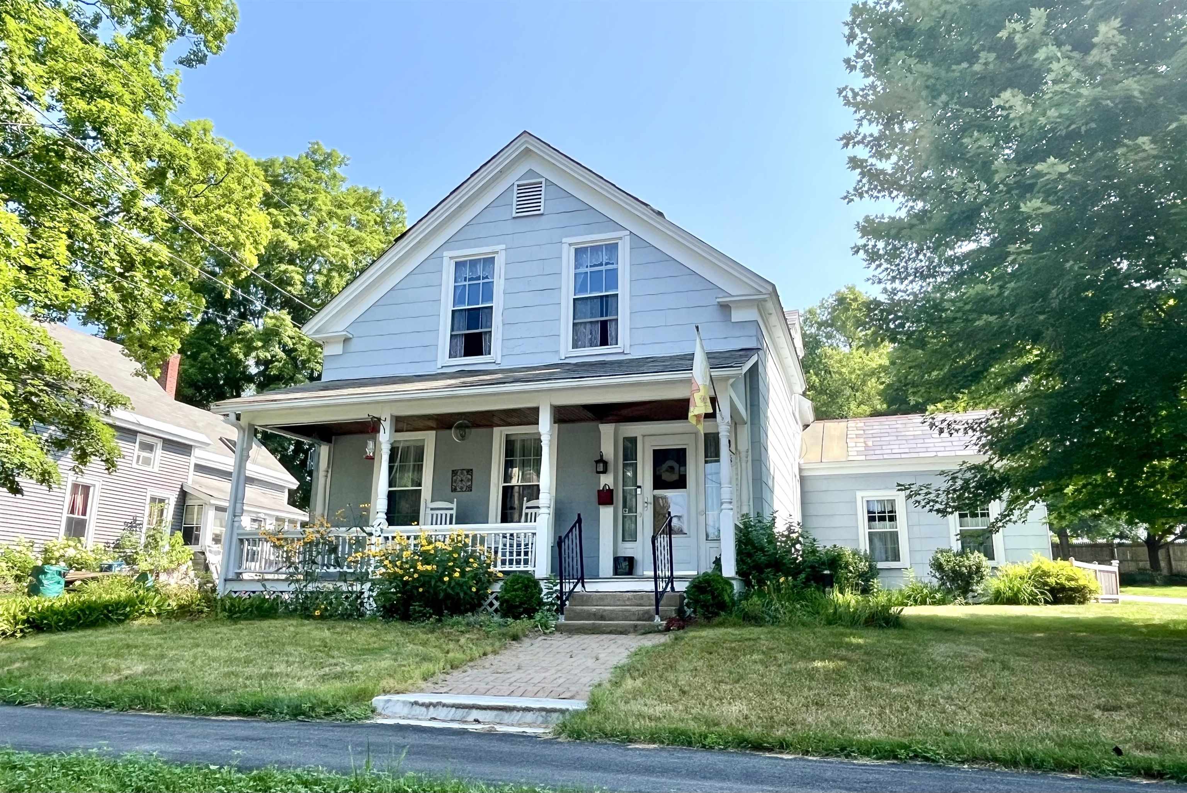1 of 1

General Property Information
- Property Status:
- Active
- Price:
- $495, 000
- Assessed:
- $0
- Assessed Year:
- County:
- VT-Rutland
- Acres:
- 3.70
- Property Type:
- Single Family
- Year Built:
- 2018
- Agency/Brokerage:
- Jeffrey Biasuzzi
VT Country Sales & Consulting Services - Bedrooms:
- 3
- Total Baths:
- 3
- Sq. Ft. (Total):
- 2184
- Tax Year:
- 2025
- Taxes:
- $0
- Association Fees:
Quality design & construction quality is readily apparent throughout this 7 year old senior-friendly Owner/Contractor built home. Spacious rooms, abundant storage spaces, energy-efficient and low-maintenance features. Full dry open pcc foundation has walkout entry, a second laundry hookup and 4th bath sub-slab plumbing. There is capacity in the septic system for a 4th bedroom. The property includes the 2.3 acre house lot and 1.4 acres of private road. Maintenance of Pasquale Ln. is shared by the 9 other user/owners. School bus pickup for Barstow Elementary & choice of high schools is short walk to Stoney Hill Rd. Rutland area & Killington Resort amenities are within a 20 minute drive by paved road.
Interior Features
- # Of Stories:
- 1
- Sq. Ft. (Total):
- 2184
- Sq. Ft. (Above Ground):
- 2184
- Sq. Ft. (Below Ground):
- 0
- Sq. Ft. Unfinished:
- 3155
- Rooms:
- 12
- Bedrooms:
- 3
- Baths:
- 3
- Interior Desc:
- Ceiling Fan, Dining Area, Wood Fireplace, 1 Fireplace, Hearth, Kitchen Island, Kitchen/Dining, Living/Dining, Primary BR w/ BA, Natural Light, Natural Woodwork, Indoor Storage, Walk-in Closet, 1st Floor Laundry
- Appliances Included:
- Dishwasher, Dryer, Range Hood, Microwave, Electric Range, Refrigerator, Washer, Water Heater off Boiler, Exhaust Fan
- Flooring:
- Carpet, Ceramic Tile, Laminate
- Heating Cooling Fuel:
- Water Heater:
- Basement Desc:
- Concrete, Concrete Floor, Full, Insulated, Interior Stairs, Walkout, Exterior Access, Basement Stairs
Exterior Features
- Style of Residence:
- Ranch
- House Color:
- Tan
- Time Share:
- No
- Resort:
- No
- Exterior Desc:
- Exterior Details:
- ENERGY STAR Qual Doors, Outbuilding, Covered Porch, Window Screens, ENERGY STAR Qual Windows, Low E Window(s)
- Amenities/Services:
- Land Desc.:
- Level, Open, Slight, Wooded
- Suitable Land Usage:
- Roof Desc.:
- Architectural Shingle
- Driveway Desc.:
- Crushed Stone
- Foundation Desc.:
- Concrete
- Sewer Desc.:
- 1000 Gallon, Conventional Leach Field, On-Site Septic Exists
- Garage/Parking:
- Yes
- Garage Spaces:
- 2
- Road Frontage:
- 105
Other Information
- List Date:
- 2025-07-20
- Last Updated:






