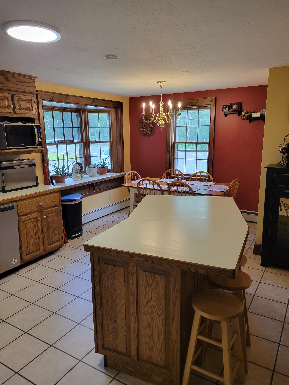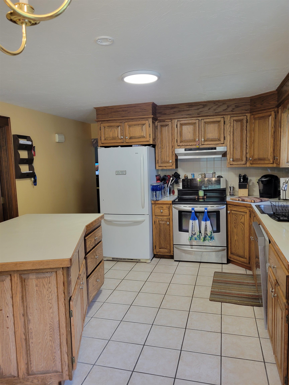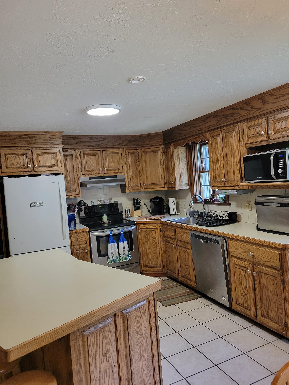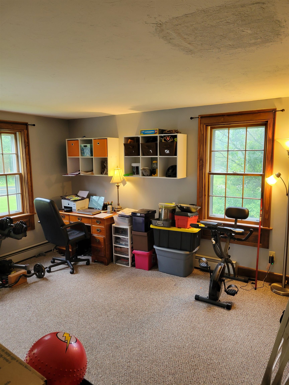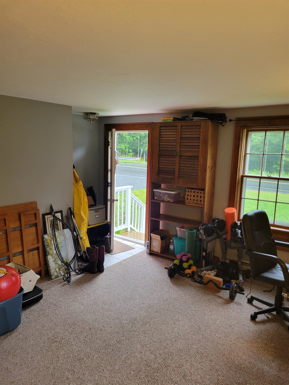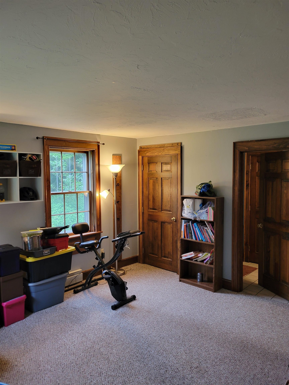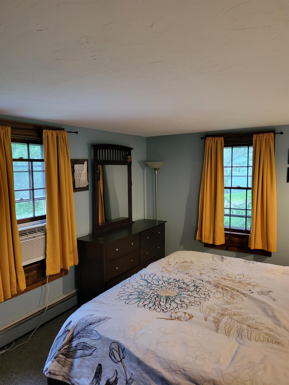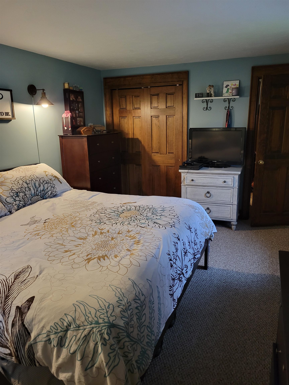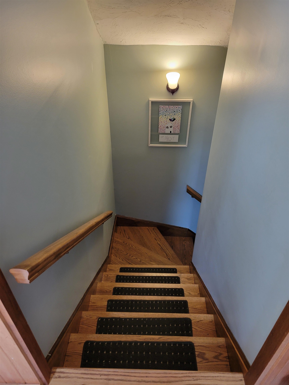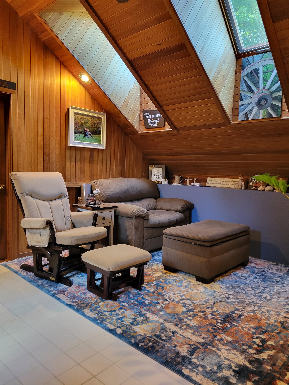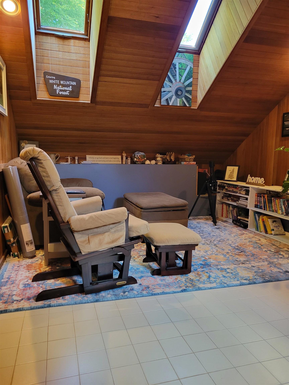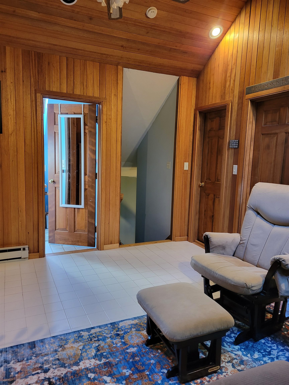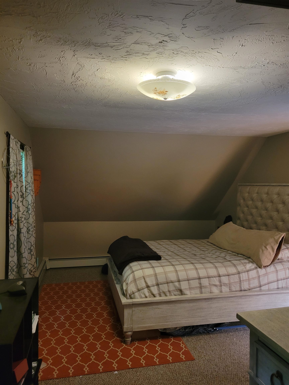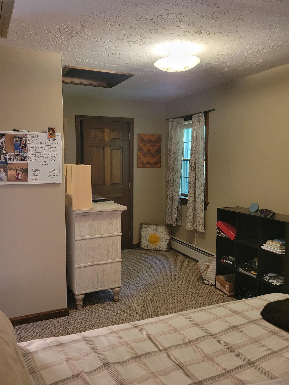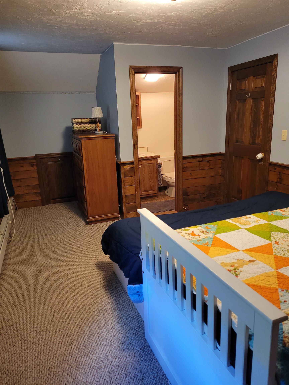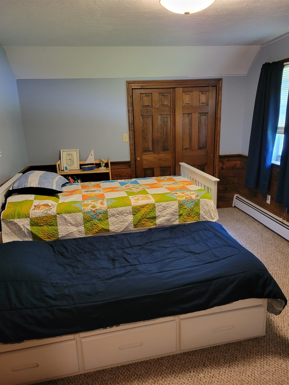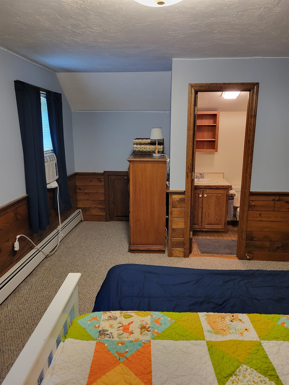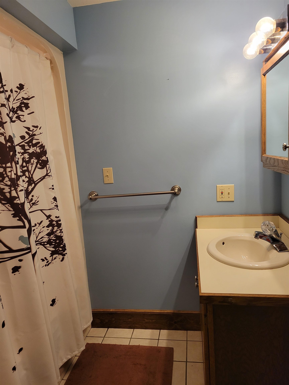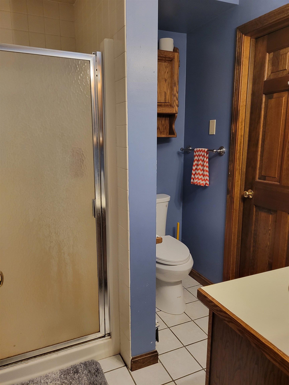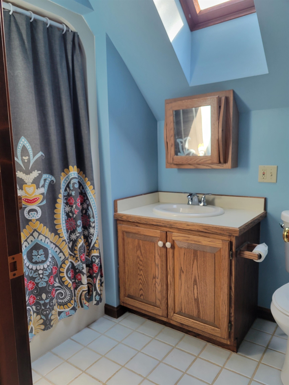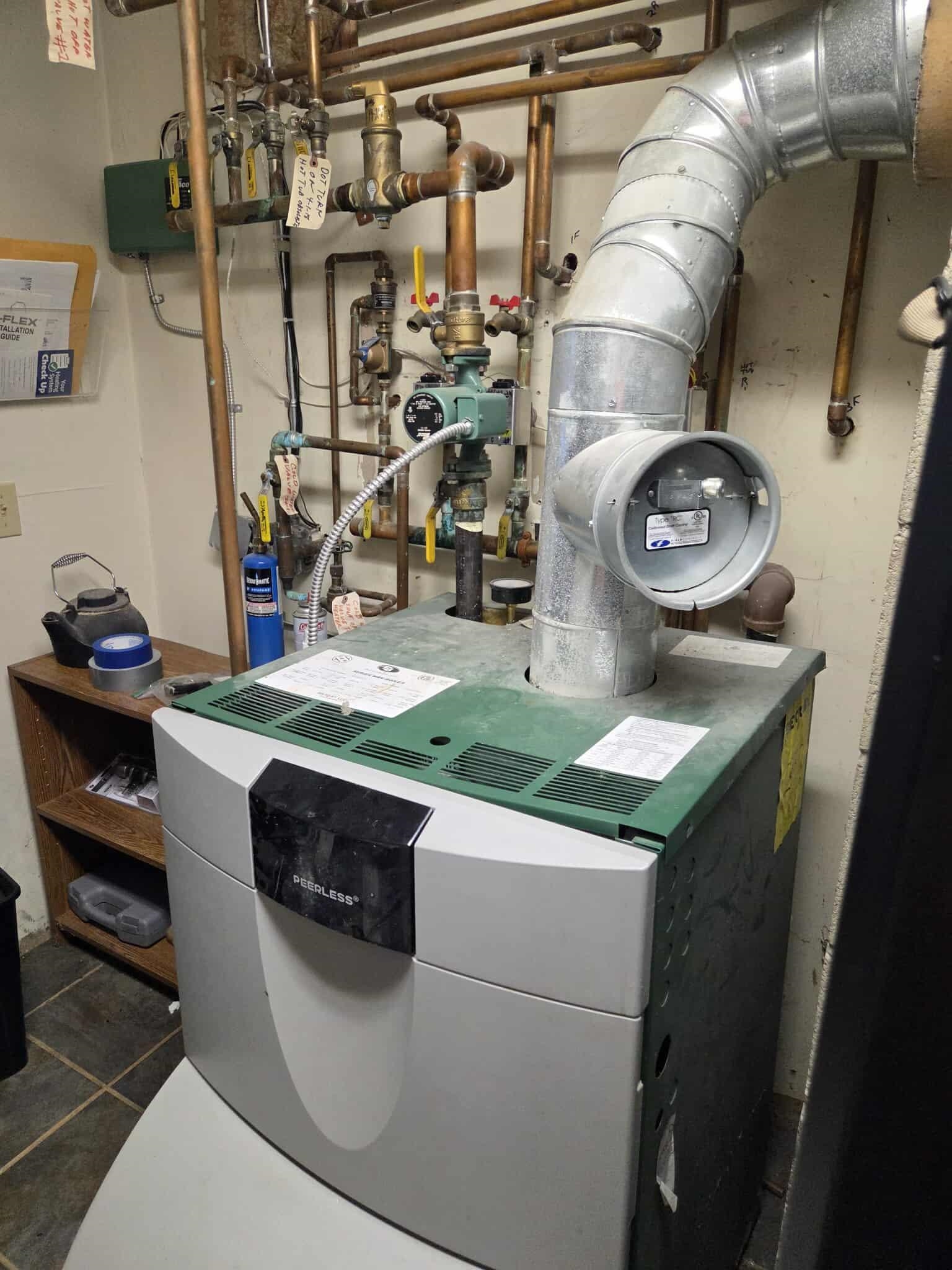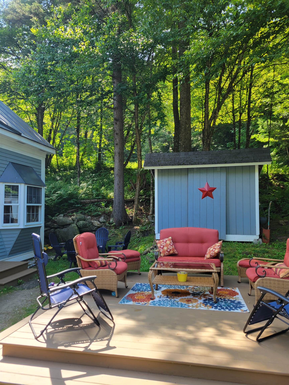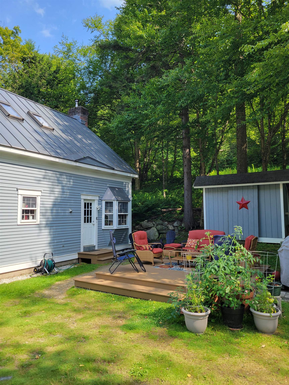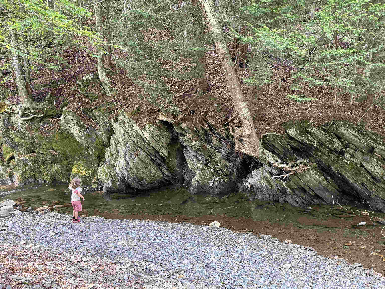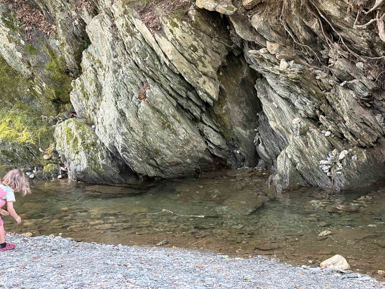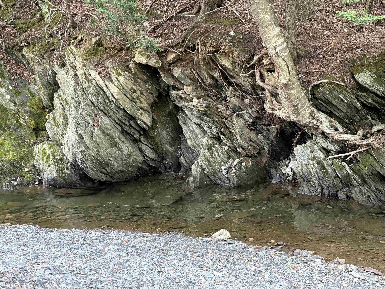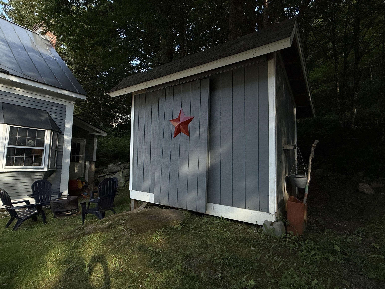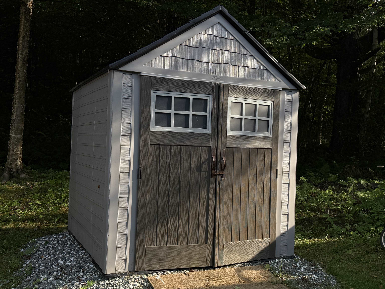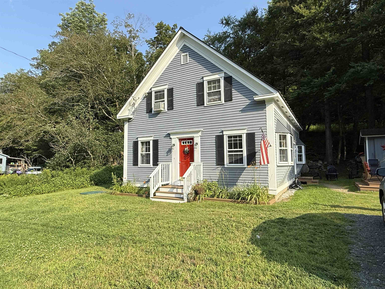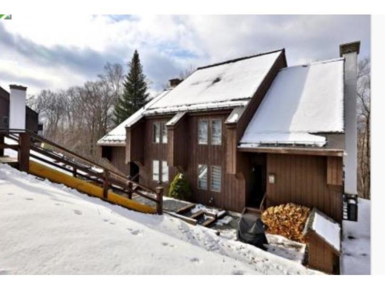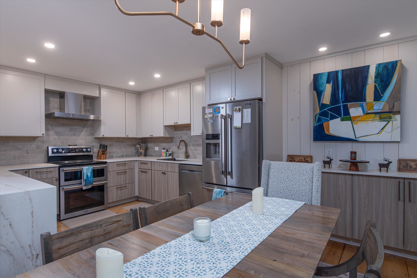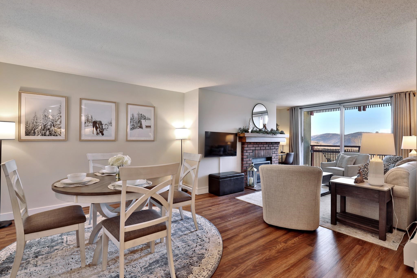1 of 35
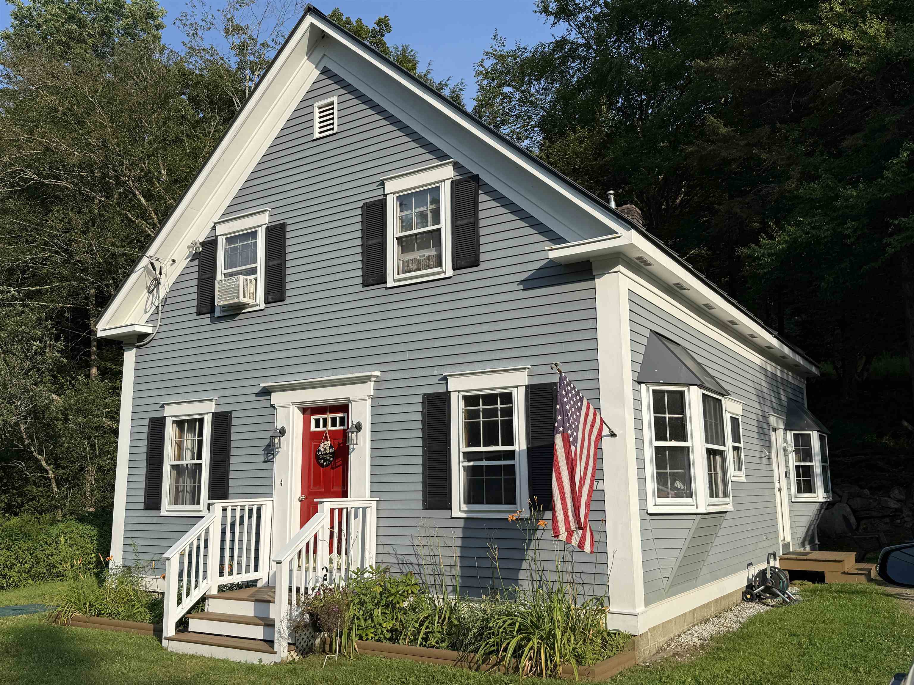
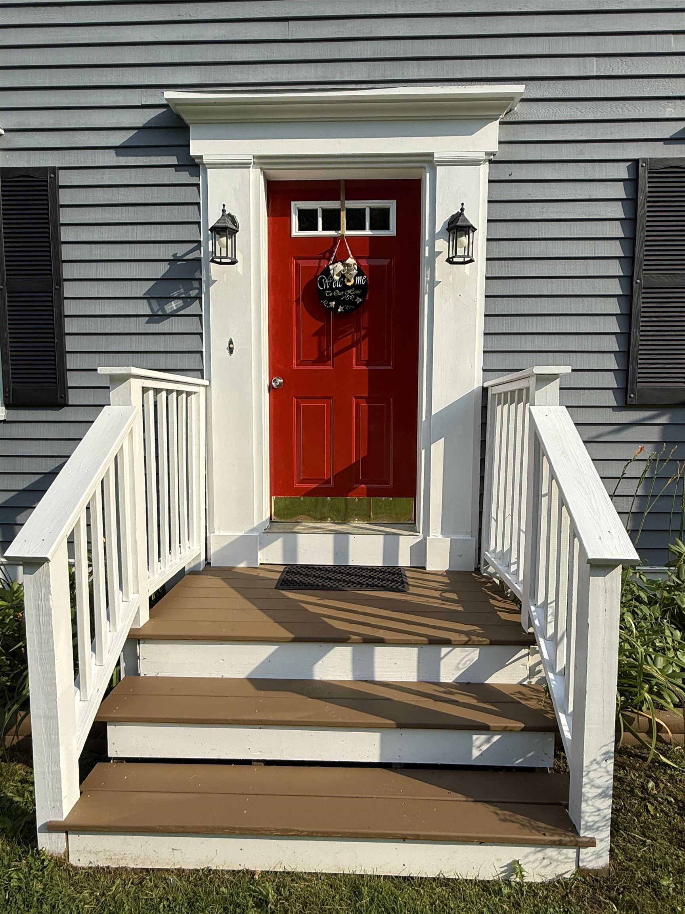
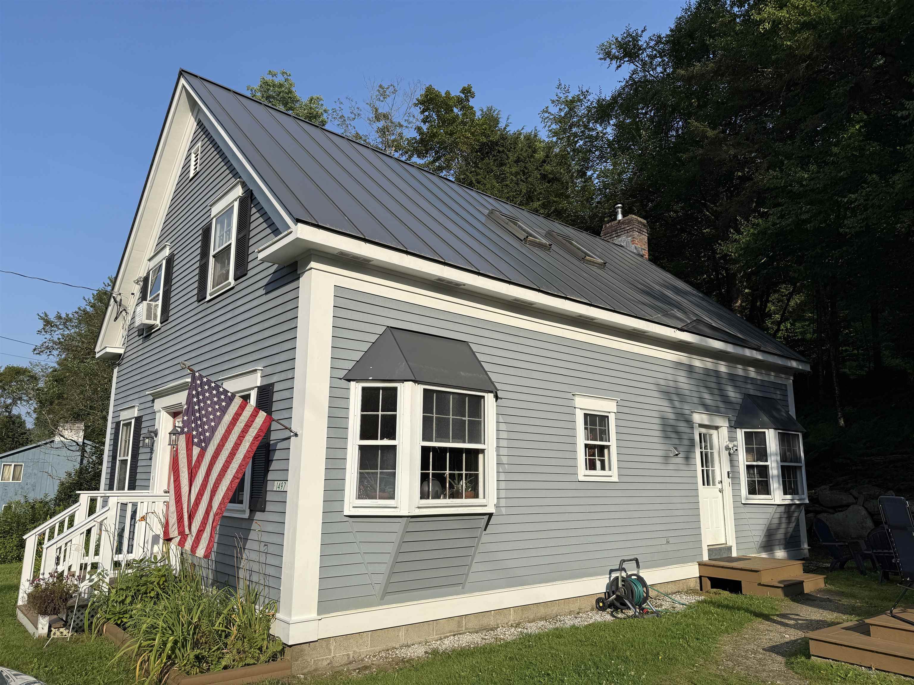
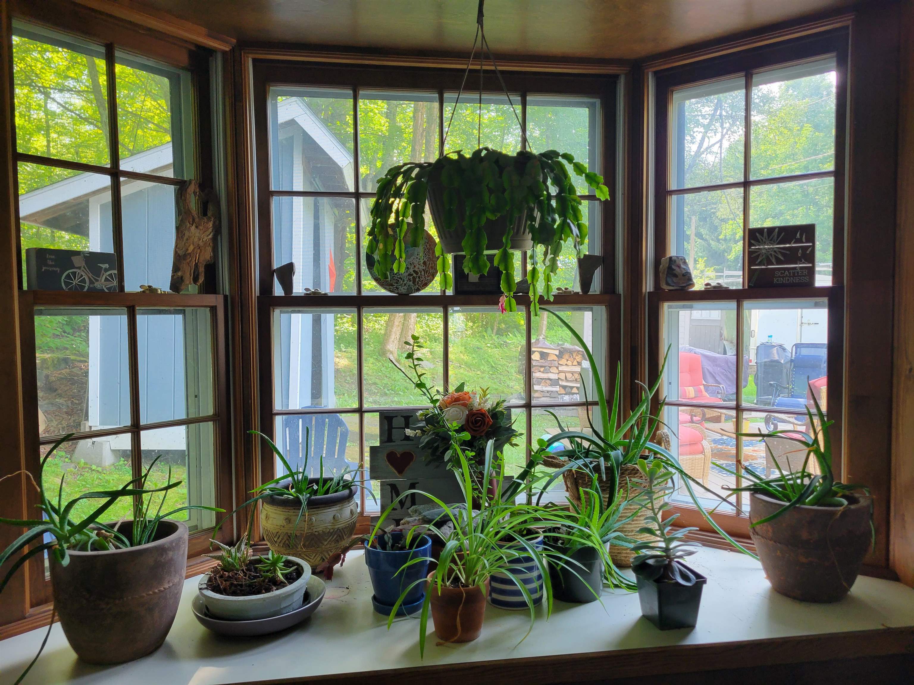
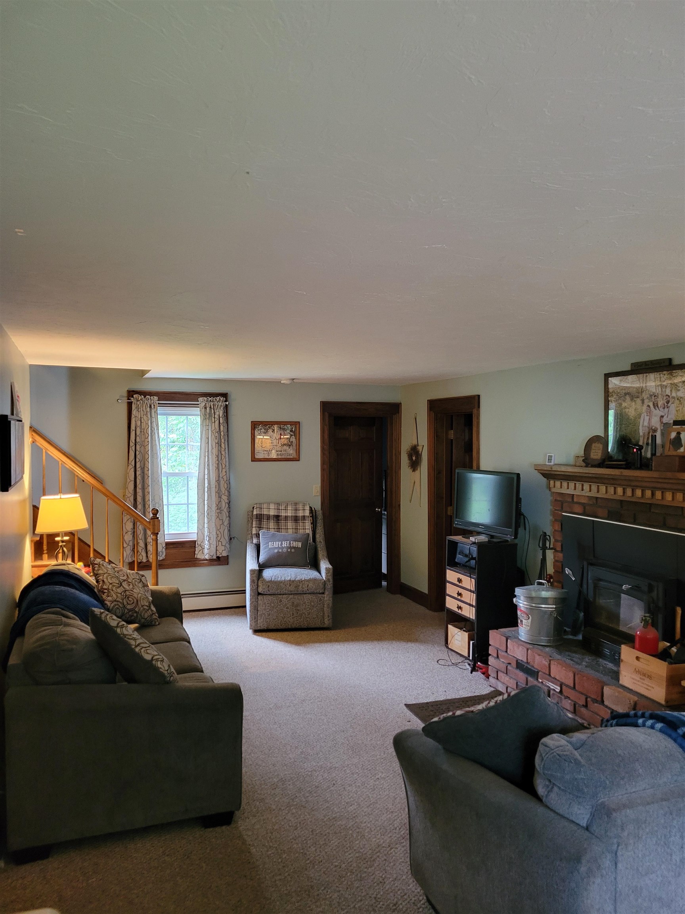
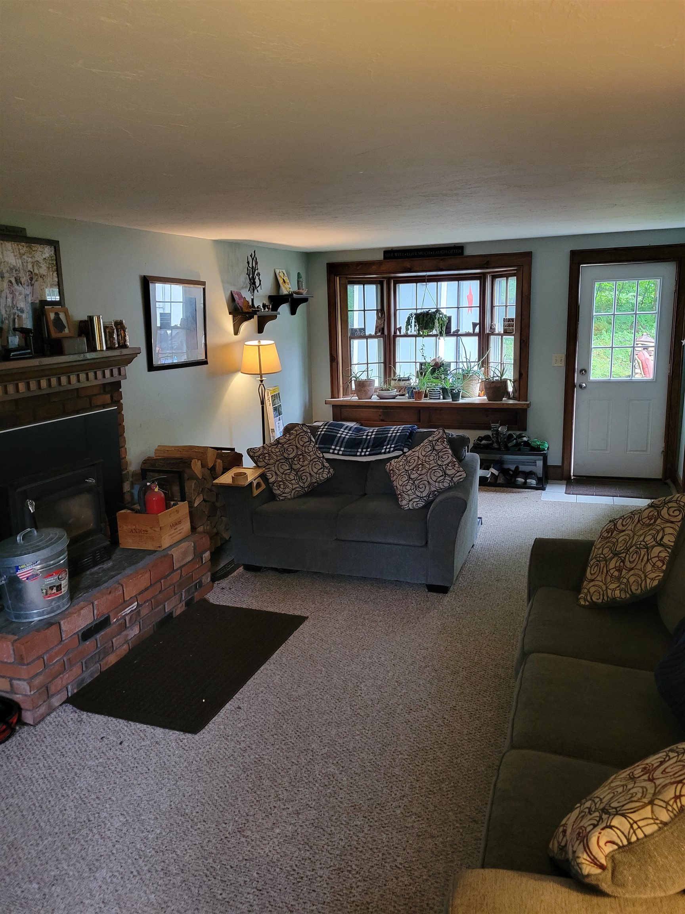
General Property Information
- Property Status:
- Active
- Price:
- $399, 000
- Assessed:
- $0
- Assessed Year:
- County:
- VT-Windsor
- Acres:
- 0.32
- Property Type:
- Single Family
- Year Built:
- 1910
- Agency/Brokerage:
- Betty McEnaney
Diamond Realty - Bedrooms:
- 3
- Total Baths:
- 4
- Sq. Ft. (Total):
- 2038
- Tax Year:
- 2025
- Taxes:
- $7, 137
- Association Fees:
Talk about a convenient location! Central to Killington, Woodstock, and Ludlow. This home is absolutely suitable for full time living or vacation usage. Once upon a time, this was an old schoolhouse. Since then, it was reborn as a home. The floorplan is tremendously flexible with a den/office/TV room upstairs and down along with bedrooms both upstairs and down. A couple of really nice bay windows bring the outside in. Lots of natural woodwork. Two baths on each floor...no waiting lines in this house! There is a woodstove insert which makes for cozy nights by the fire. The mechanicals are all up to date...200 amp electric, modern boiler, 1 year old septic system, standing seam roof...you will be headache free. There is just enough land for your relaxation and a garden if you wish. Large outside patio/deck is very neat. Two sheds for tools and gear. Direct access to the snowmobile trails if you enjoy riding. Killington, Okemo and Pico all nearby along with the lakes in Plymouth and Ludlow. 1100 feet down the road is the Calvin Coolidge State Forest for outdoor adventures. Across the road is a very special swimming hole and 'beach'. This home is ready for you.
Interior Features
- # Of Stories:
- 1.5
- Sq. Ft. (Total):
- 2038
- Sq. Ft. (Above Ground):
- 2038
- Sq. Ft. (Below Ground):
- 0
- Sq. Ft. Unfinished:
- 0
- Rooms:
- 7
- Bedrooms:
- 3
- Baths:
- 4
- Interior Desc:
- Attic with Hatch/Skuttle, Blinds, Ceiling Fan, Dining Area, 1 Fireplace, Kitchen/Dining, Living/Dining, Primary BR w/ BA, Natural Woodwork, Skylight, Vaulted Ceiling, Wood Stove Insert, 1st Floor Laundry
- Appliances Included:
- Dishwasher, Dryer, Range Hood, Microwave, Electric Range, Refrigerator, Washer, Domestic Water Heater, Water Heater off Boiler
- Flooring:
- Carpet, Tile
- Heating Cooling Fuel:
- Water Heater:
- Basement Desc:
- Concrete, Concrete Floor, Crawl Space, Interior Stairs, Unfinished, Exterior Access
Exterior Features
- Style of Residence:
- Farmhouse, Federal
- House Color:
- Blue
- Time Share:
- No
- Resort:
- Exterior Desc:
- Exterior Details:
- Deck, Garden Space, Shed, Double Pane Window(s)
- Amenities/Services:
- Land Desc.:
- Other, Trail/Near Trail, Walking Trails, Wooded, Near Paths, Near Skiing, Near Snowmobile Trails
- Suitable Land Usage:
- Recreation, Residential
- Roof Desc.:
- Standing Seam
- Driveway Desc.:
- Gravel
- Foundation Desc.:
- Below Frost Line, Concrete, Poured Concrete, Concrete Slab
- Sewer Desc.:
- 1000 Gallon, Septic Design Available, Septic
- Garage/Parking:
- No
- Garage Spaces:
- 0
- Road Frontage:
- 156
Other Information
- List Date:
- 2025-07-31
- Last Updated:


