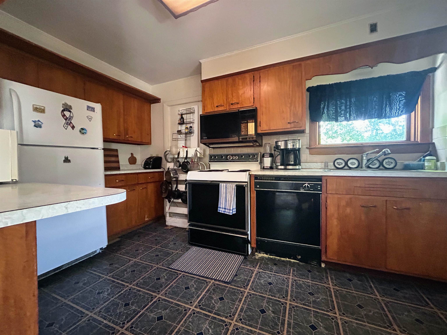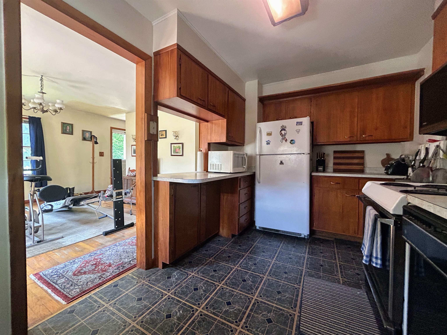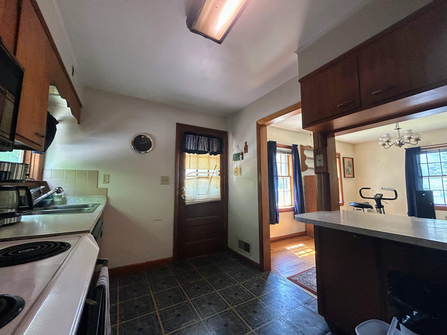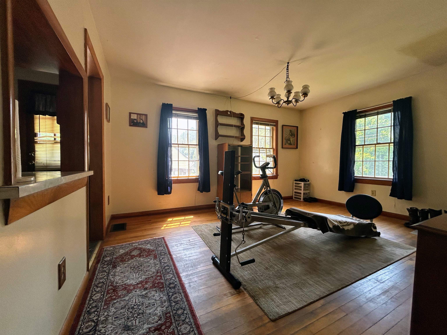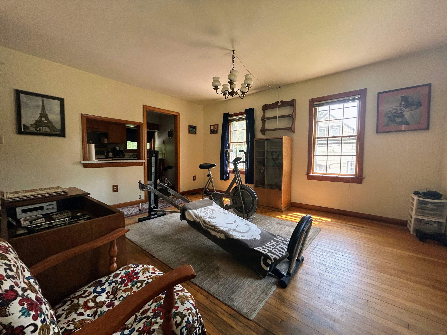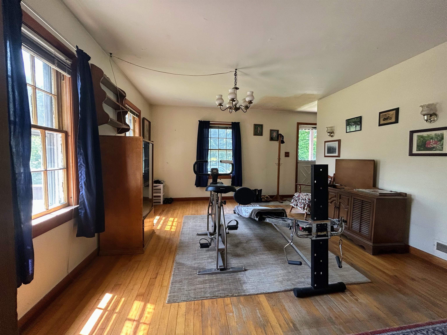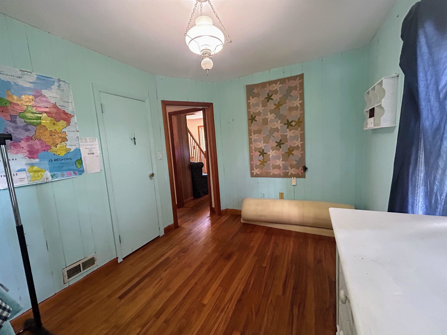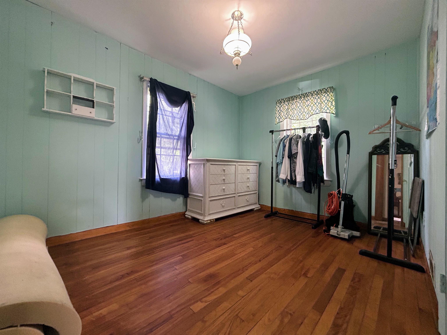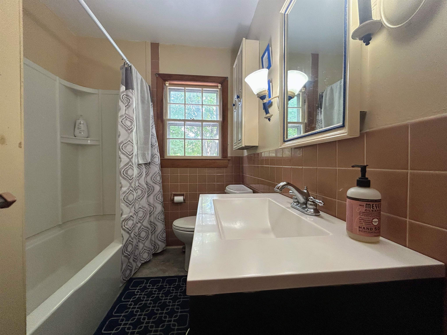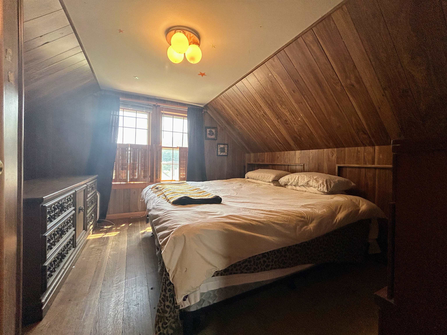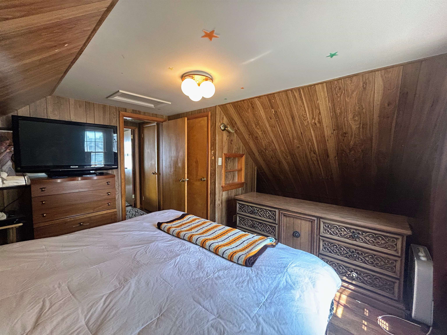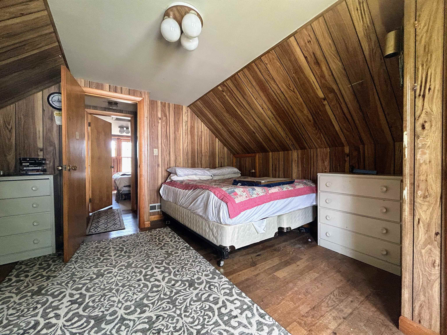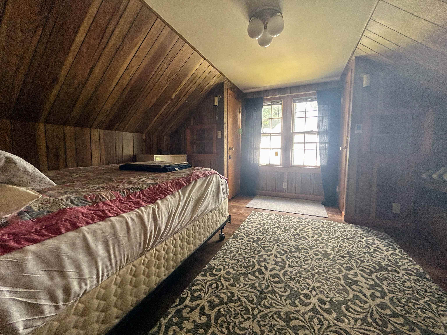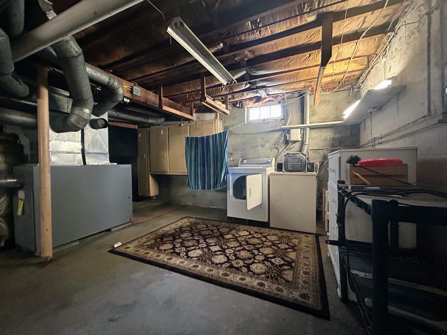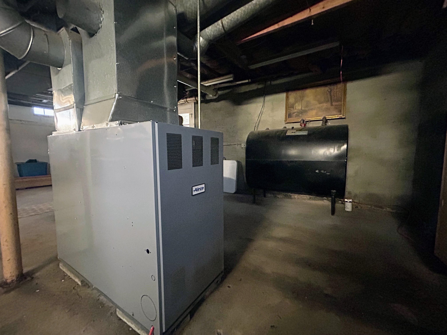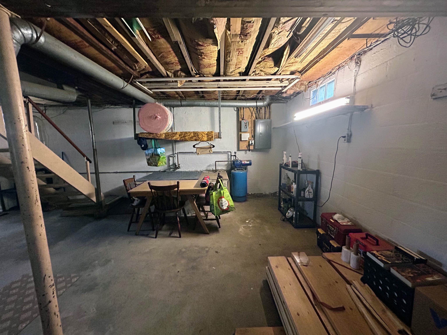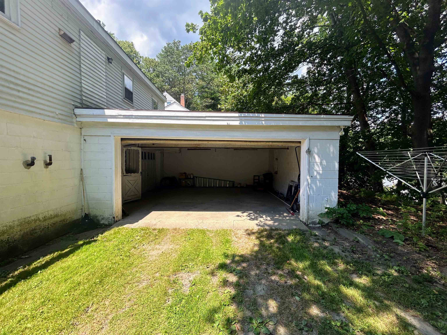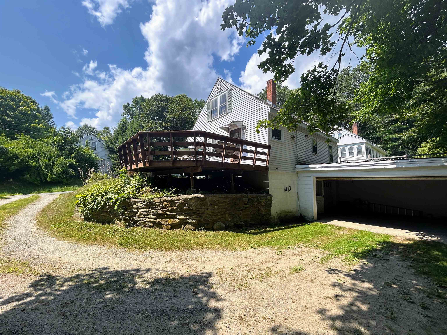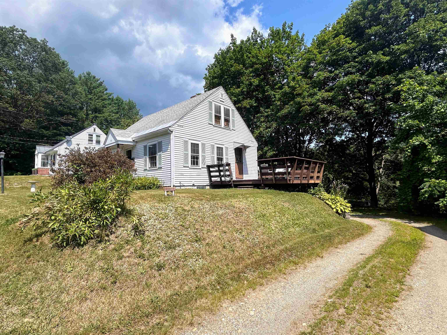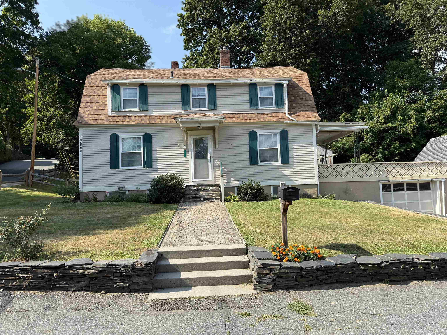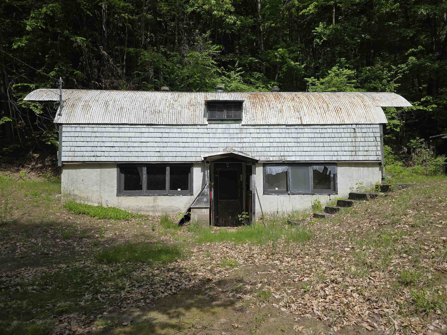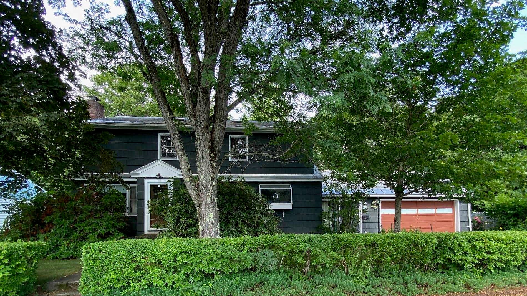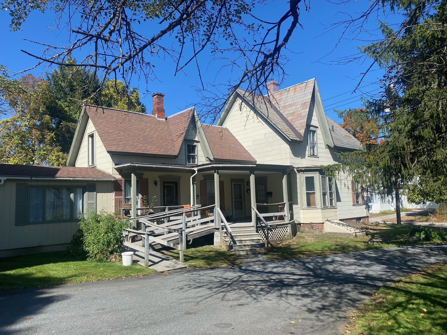1 of 25
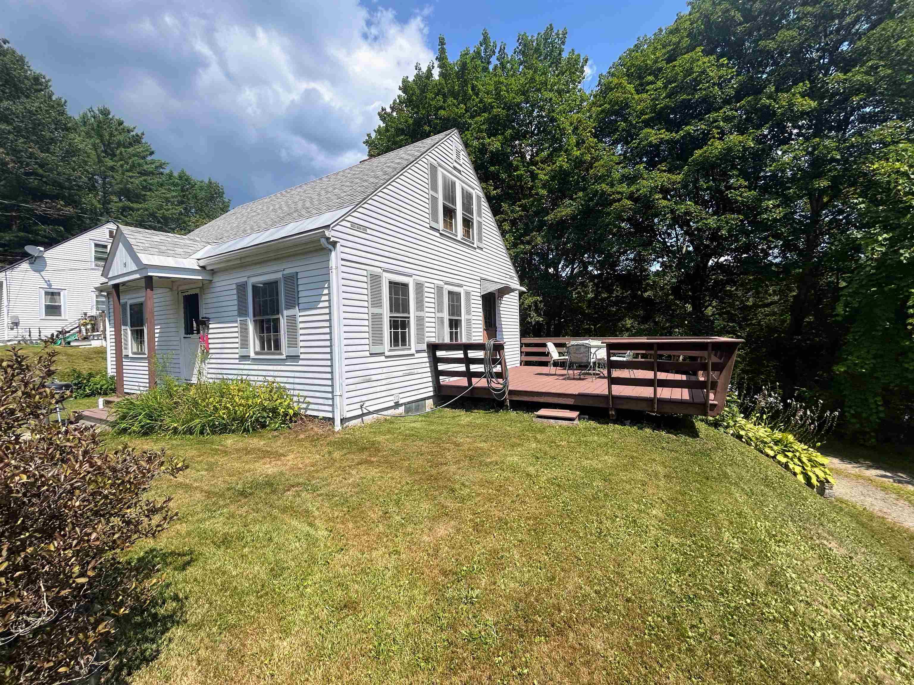
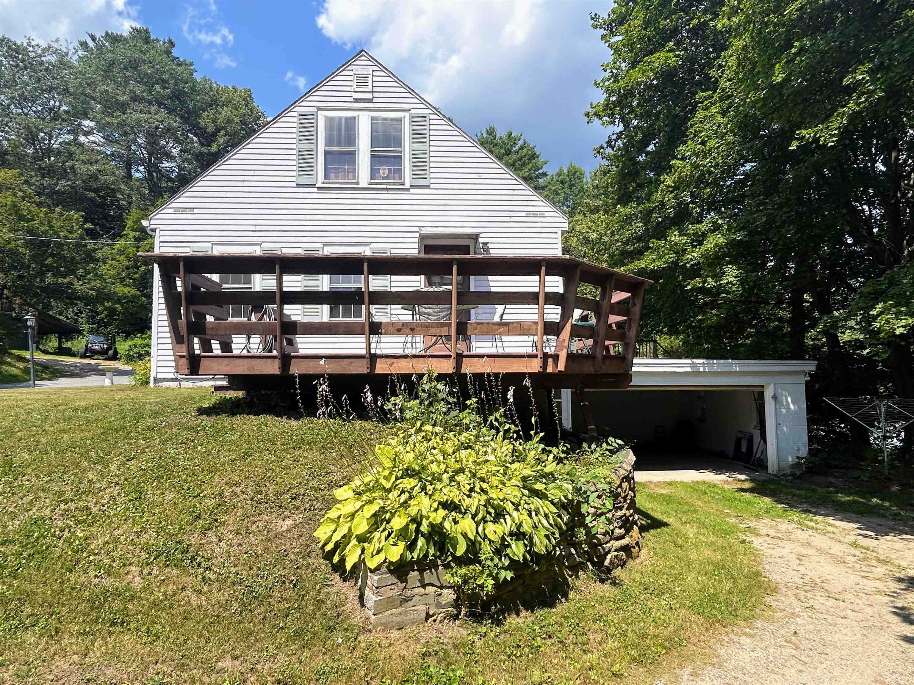
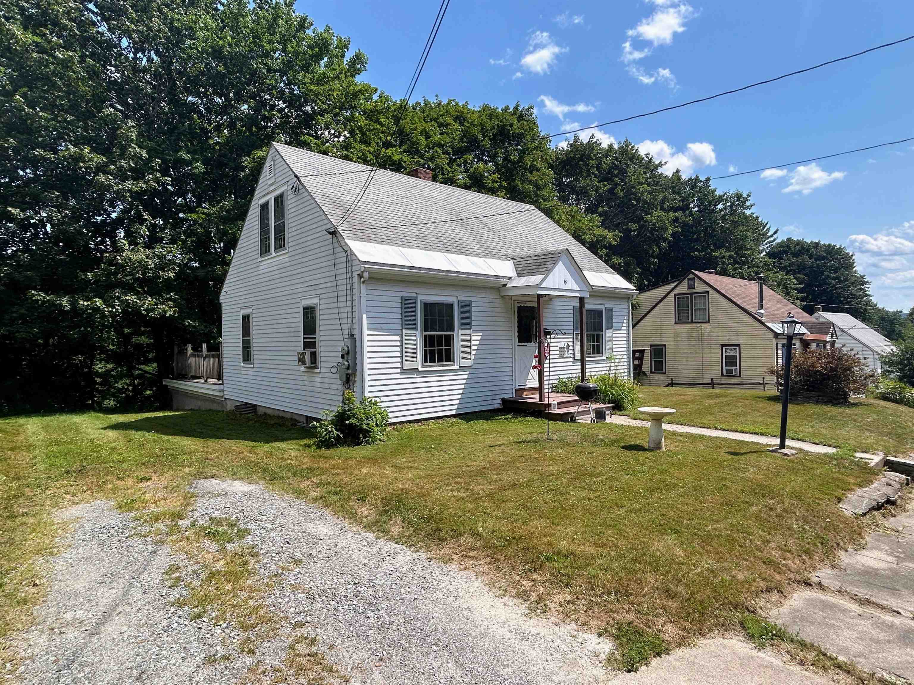
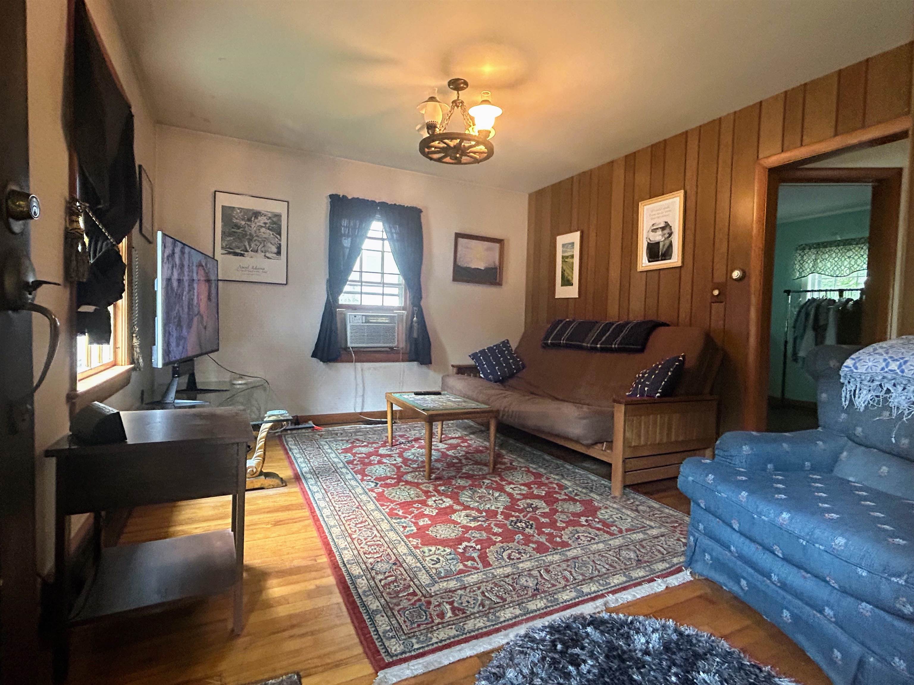
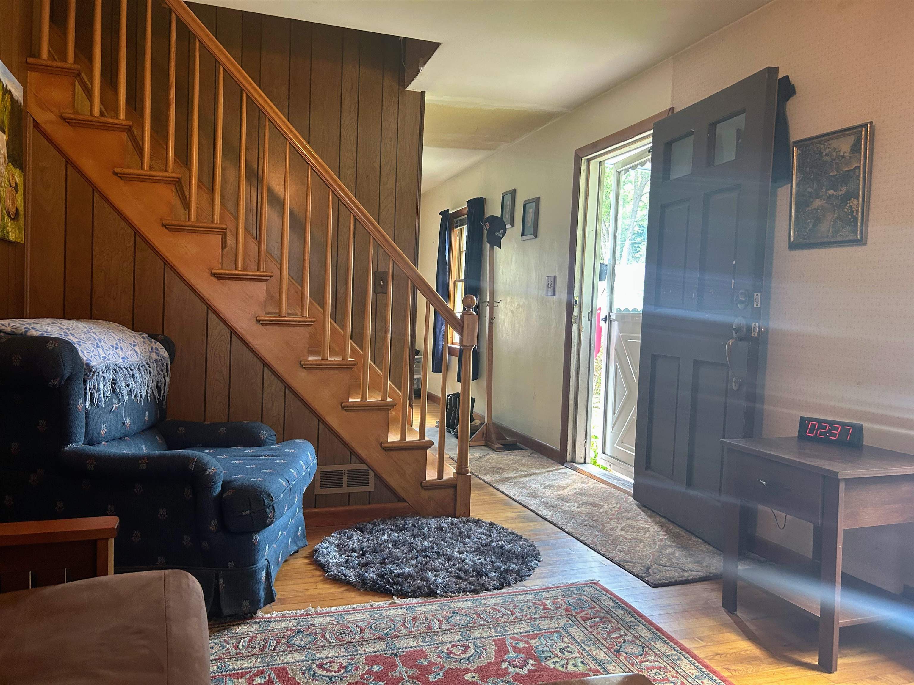
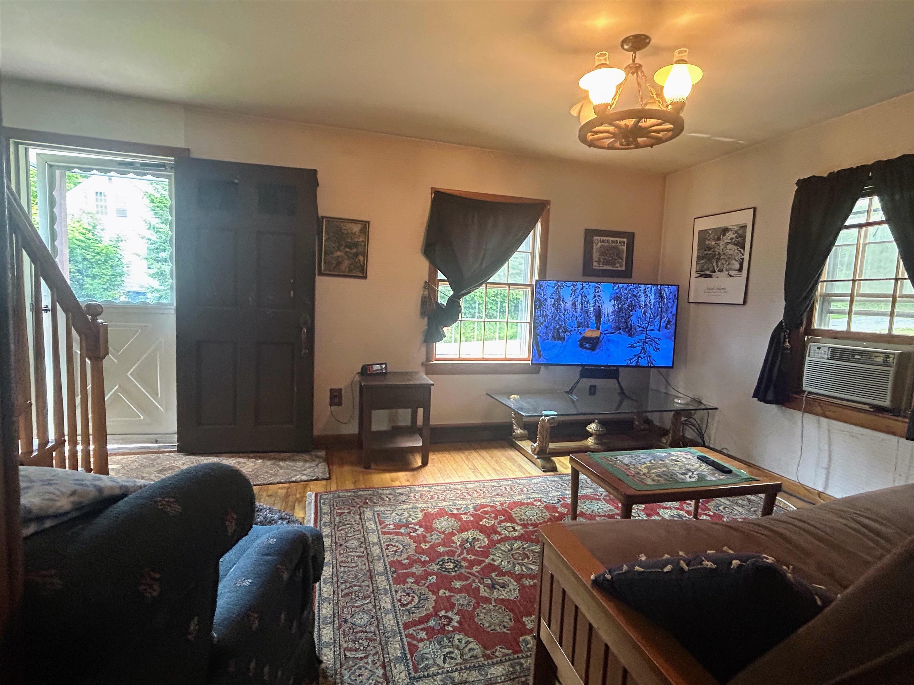
General Property Information
- Property Status:
- Active
- Price:
- $195, 000
- Assessed:
- $0
- Assessed Year:
- County:
- VT-Windsor
- Acres:
- 0.13
- Property Type:
- Single Family
- Year Built:
- 1942
- Agency/Brokerage:
- Chelsea Cary
Barrett and Valley Associates Inc. - Bedrooms:
- 2
- Total Baths:
- 1
- Sq. Ft. (Total):
- 1152
- Tax Year:
- 2025
- Taxes:
- $3, 596
- Association Fees:
Nestled near the end of a quiet dead-end road, this Cape-style home offers both tranquility and convenience. Featuring beautiful oak hardwood floors, this property is filled with character and potential. The spacious deck invites you to enjoy outdoor living, while the attached 2-car garage adds both practicality and ease. Inside, the main level boasts a formal dining room, a cozy living room, and a versatile space that could serve as an office or additional bedroom. The galley-style kitchen, complete with a convenient breakfast bar, is perfect for casual meals and offers plenty of room for customization. A full bathroom on the first floor adds to the home’s functionality. Upstairs, you’ll find two bedrooms with plenty of storage space. While the home is move-in ready, a little TLC and personalization could transform it into your dream home. If you're looking for a low-maintenance, easy-to-care-for home in a peaceful setting, this is a must-see!
Interior Features
- # Of Stories:
- 2
- Sq. Ft. (Total):
- 1152
- Sq. Ft. (Above Ground):
- 1152
- Sq. Ft. (Below Ground):
- 0
- Sq. Ft. Unfinished:
- 720
- Rooms:
- 6
- Bedrooms:
- 2
- Baths:
- 1
- Interior Desc:
- Dining Area, Basement Laundry
- Appliances Included:
- Dryer, Microwave, Electric Range, Refrigerator, Washer
- Flooring:
- Laminate, Wood
- Heating Cooling Fuel:
- Water Heater:
- Basement Desc:
- Concrete, Full, Unfinished
Exterior Features
- Style of Residence:
- Cape
- House Color:
- white
- Time Share:
- No
- Resort:
- Exterior Desc:
- Exterior Details:
- Deck
- Amenities/Services:
- Land Desc.:
- City Lot, Neighborhood
- Suitable Land Usage:
- Roof Desc.:
- Asphalt Shingle
- Driveway Desc.:
- Gravel
- Foundation Desc.:
- Poured Concrete, Block w/ Skim Coating
- Sewer Desc.:
- Public
- Garage/Parking:
- Yes
- Garage Spaces:
- 2
- Road Frontage:
- 70
Other Information
- List Date:
- 2025-07-31
- Last Updated:


