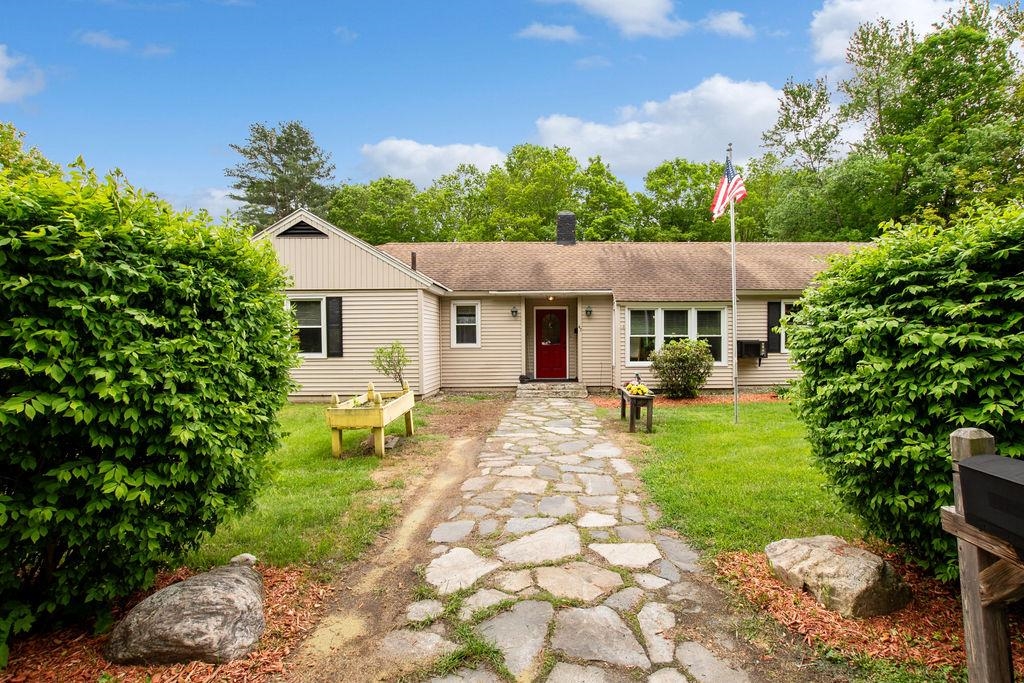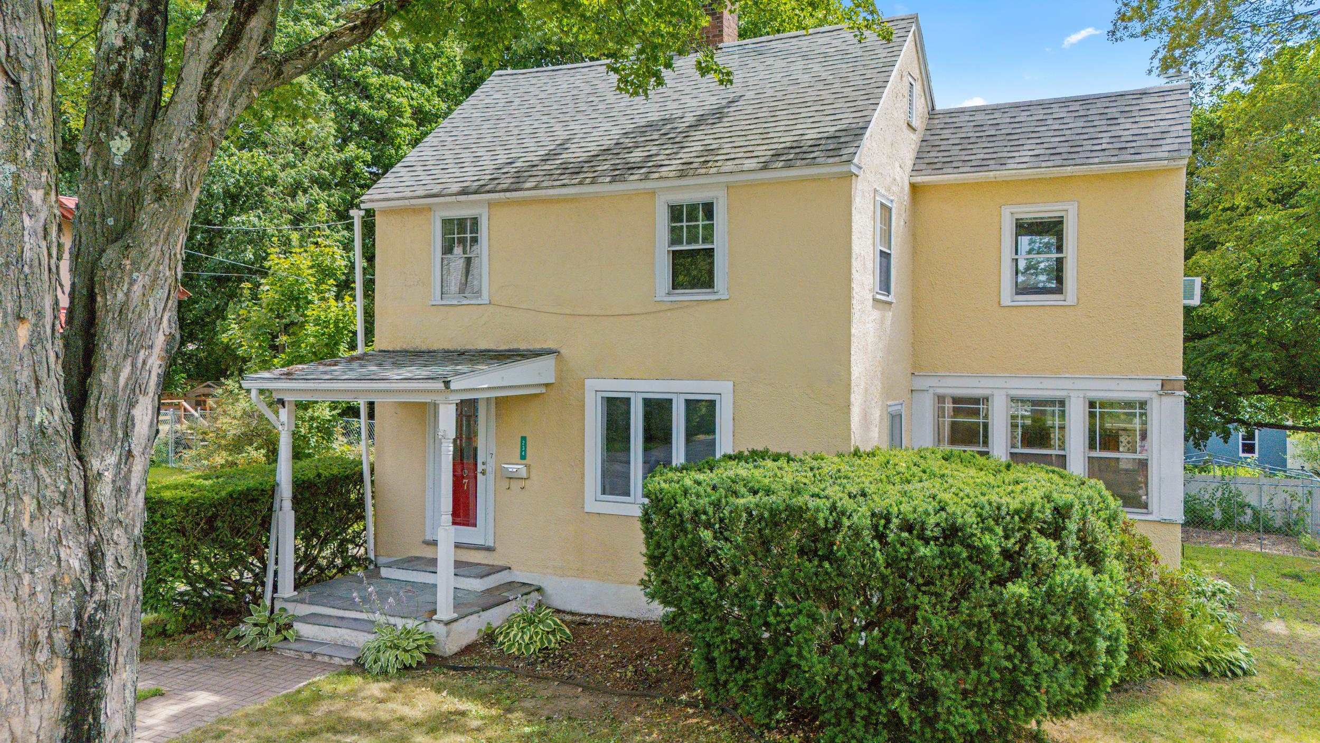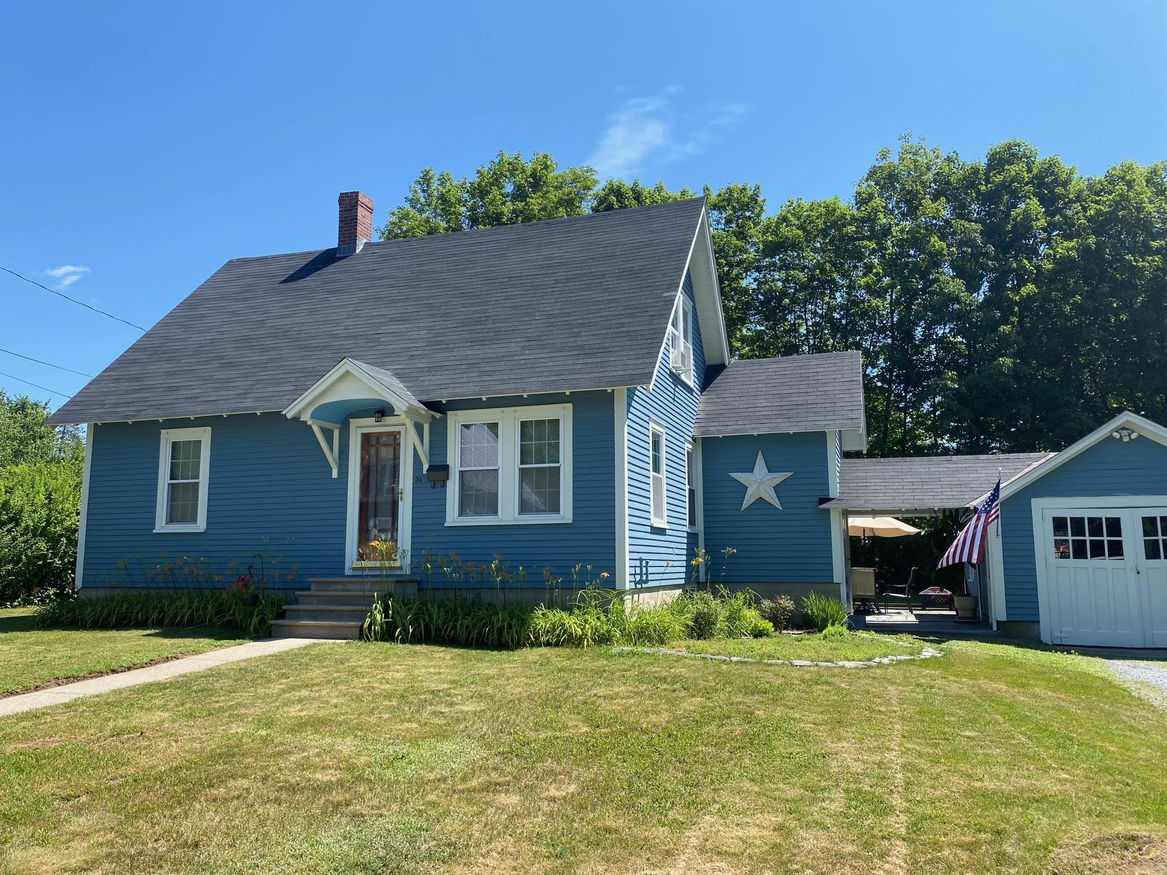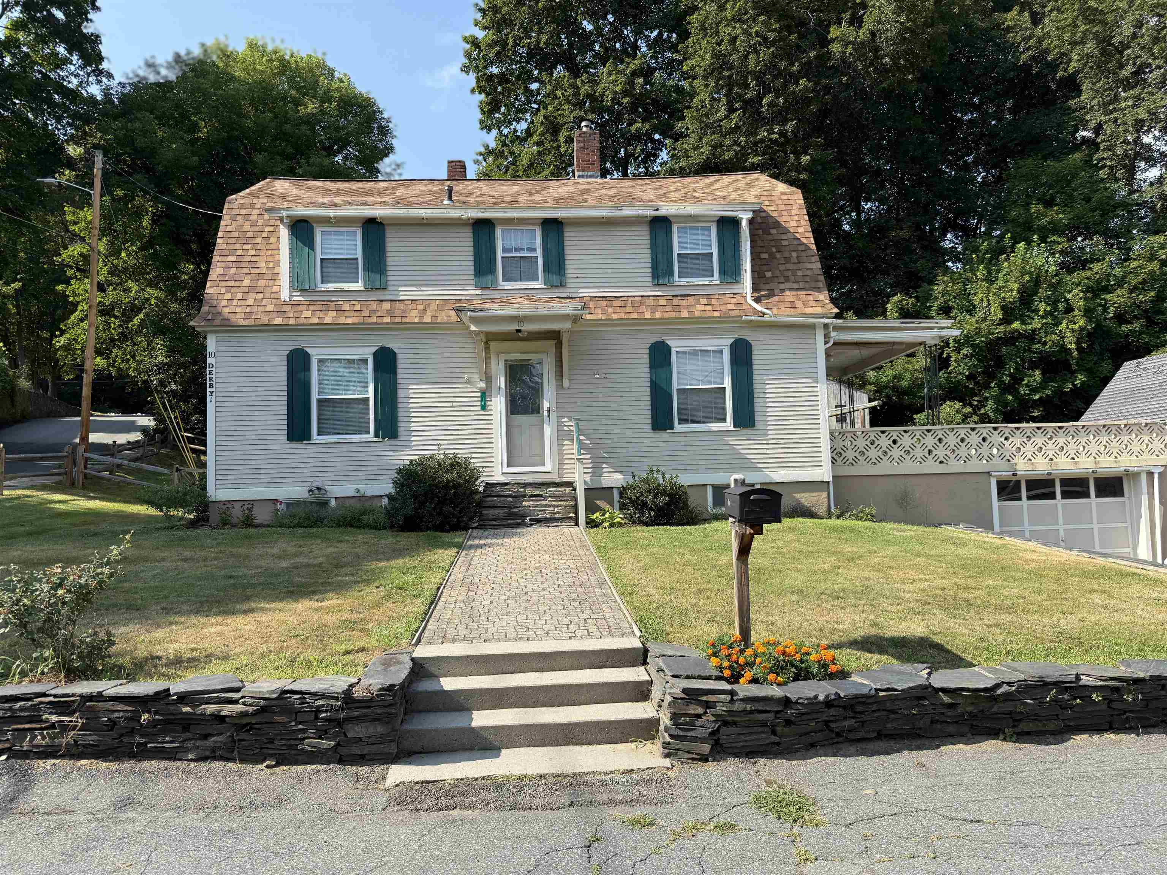1 of 1
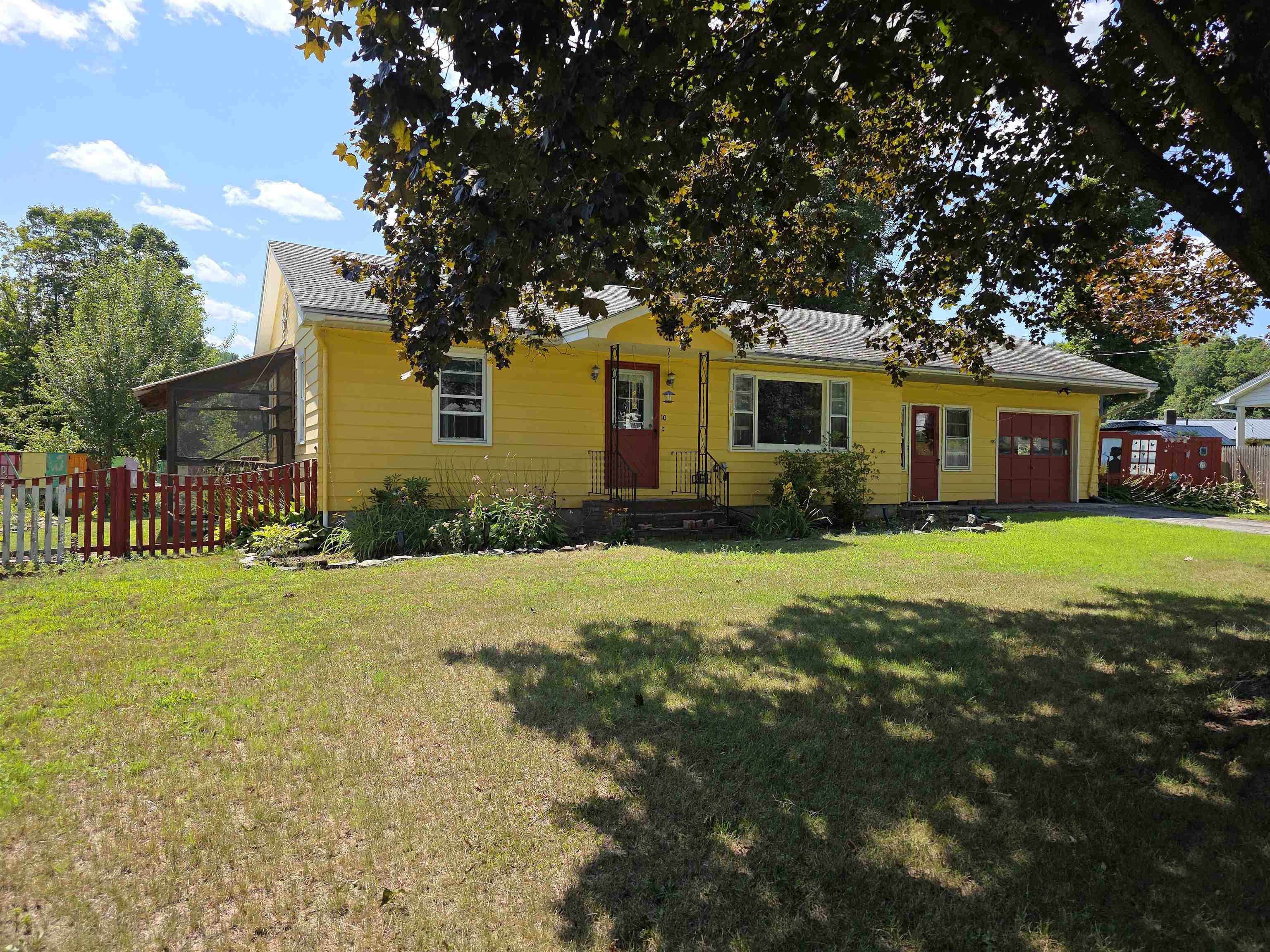
General Property Information
- Property Status:
- Active
- Price:
- $275, 000
- Assessed:
- $0
- Assessed Year:
- County:
- VT-Windsor
- Acres:
- 0.25
- Property Type:
- Single Family
- Year Built:
- 1966
- Agency/Brokerage:
- Julie Buffum
Buffum Realty - Bedrooms:
- 2
- Total Baths:
- 1
- Sq. Ft. (Total):
- 972
- Tax Year:
- 2025
- Taxes:
- $4, 232
- Association Fees:
Delightful light filled ranch home with a touch of whimsy and country mixed to make this home a happy spot to be. Walk into the large finished and heated breezeway, a great place to sit a spell or use as a mud room. Access to the breezeway from front, back and the garage to make this a very convenient and usable space. This home features a large kitchen with room for a table, stainless steel appliances, large pantry and a view to the front yard through the living room. Generously sized, this living room is bright and cheery with picture window, and happy colors. Large 3-piece bath with updated tile surround has a stackable washer/dryer and linen closet. Both bedrooms have lots of natural light and good-sized closets for storage. A nice full, dry basement gives plenty of room for storage or additional play or activity space. The back yard is a gardener's delight. Lots of perennial flowers fill the yard along with fruit trees, raised beds, outdoor storage and still lawn to mow. There's a covered porch to sit and watch the birds and bees and maybe with all the whimsy you might glimpse a fairy or two. Who Knows! This colorful cheery home is sure to lift your spirits.
Interior Features
- # Of Stories:
- 1
- Sq. Ft. (Total):
- 972
- Sq. Ft. (Above Ground):
- 972
- Sq. Ft. (Below Ground):
- 0
- Sq. Ft. Unfinished:
- 972
- Rooms:
- 4
- Bedrooms:
- 2
- Baths:
- 1
- Interior Desc:
- Blinds, Natural Light, 1st Floor Laundry
- Appliances Included:
- Dishwasher, Dryer, Electric Range, Refrigerator, Washer
- Flooring:
- Laminate, Wood
- Heating Cooling Fuel:
- Water Heater:
- Basement Desc:
- Concrete, Concrete Floor, Unfinished
Exterior Features
- Style of Residence:
- Ranch
- House Color:
- Yellow
- Time Share:
- No
- Resort:
- Exterior Desc:
- Exterior Details:
- Full Fence, Garden Space, Natural Shade, Outbuilding, Covered Porch
- Amenities/Services:
- Land Desc.:
- City Lot, Level, Neighborhood
- Suitable Land Usage:
- Roof Desc.:
- Asphalt Shingle
- Driveway Desc.:
- Paved
- Foundation Desc.:
- Block, Concrete
- Sewer Desc.:
- Private
- Garage/Parking:
- Yes
- Garage Spaces:
- 1
- Road Frontage:
- 75
Other Information
- List Date:
- 2025-08-01
- Last Updated:



