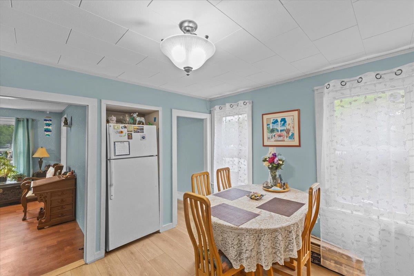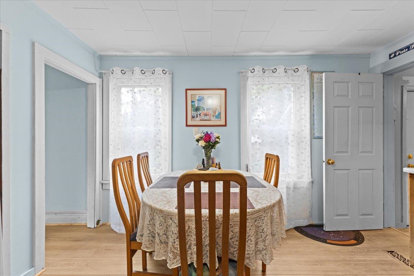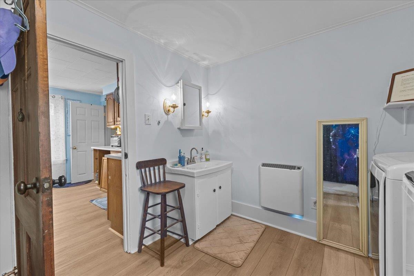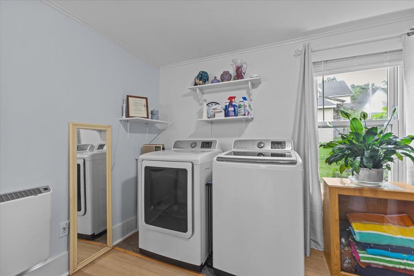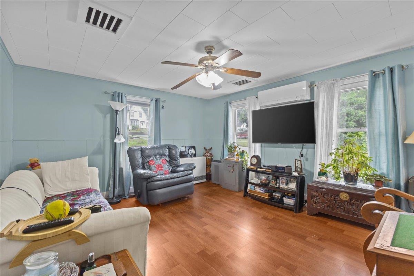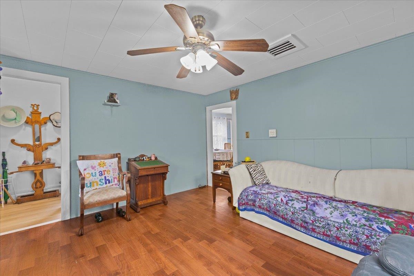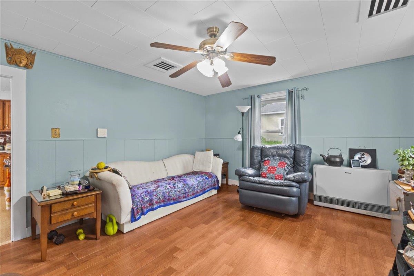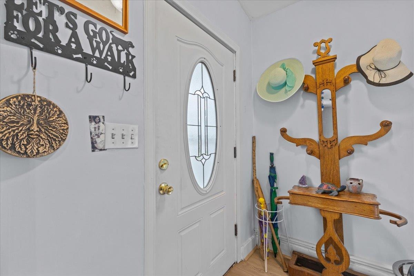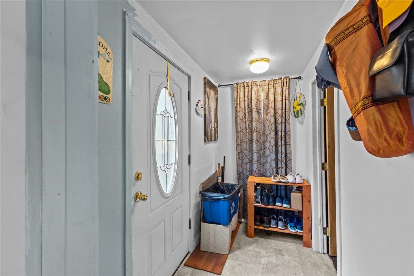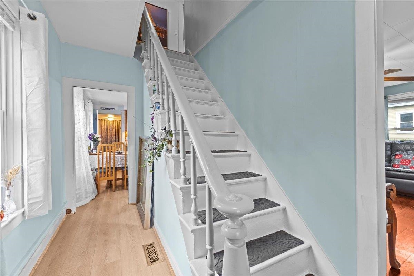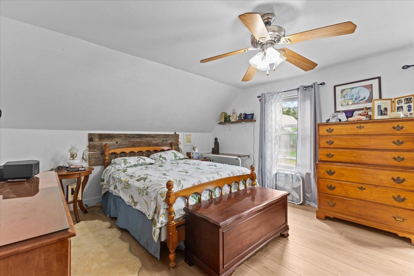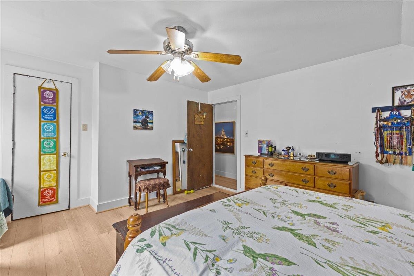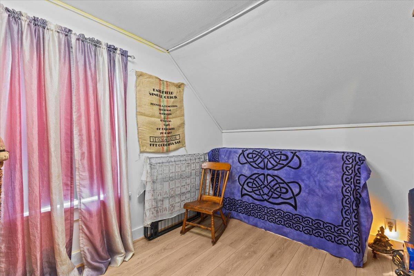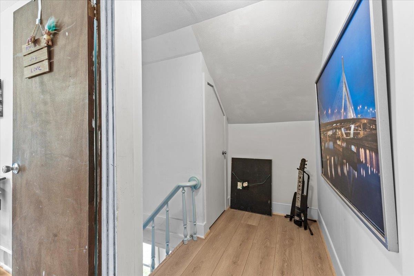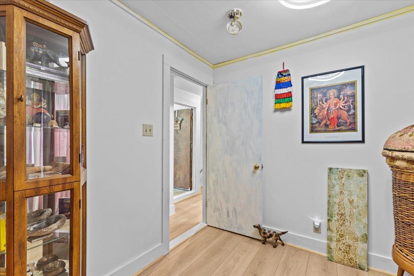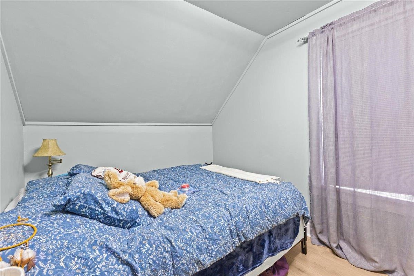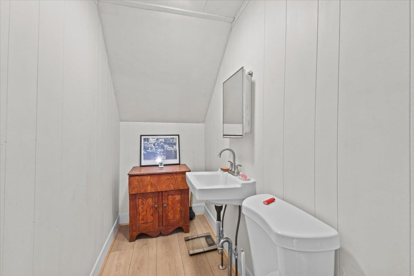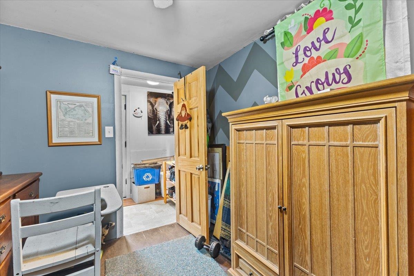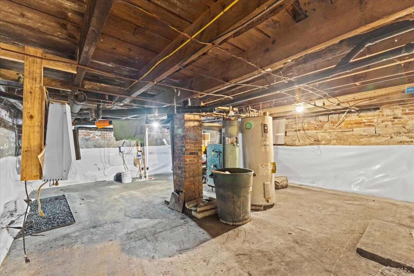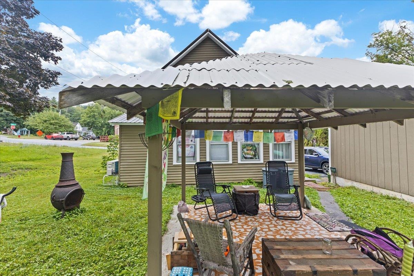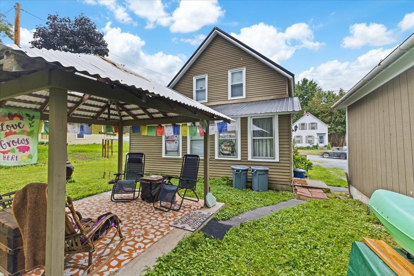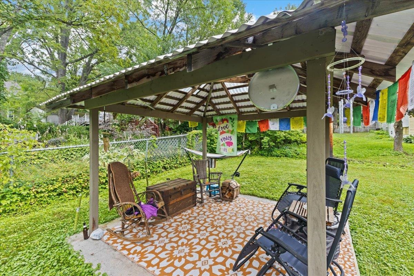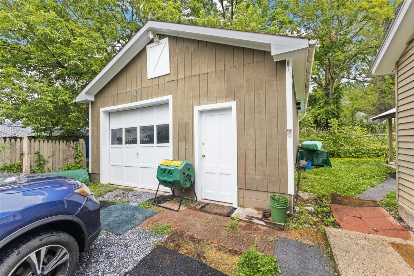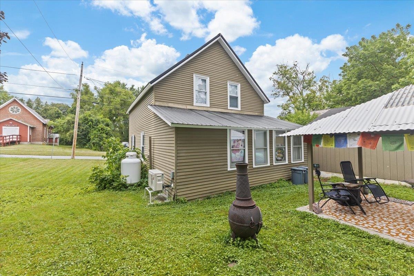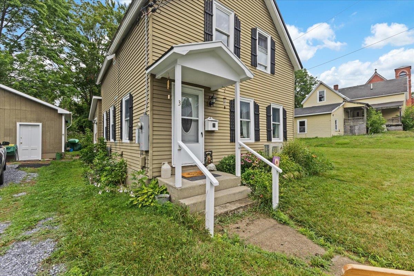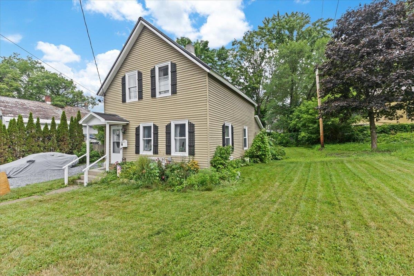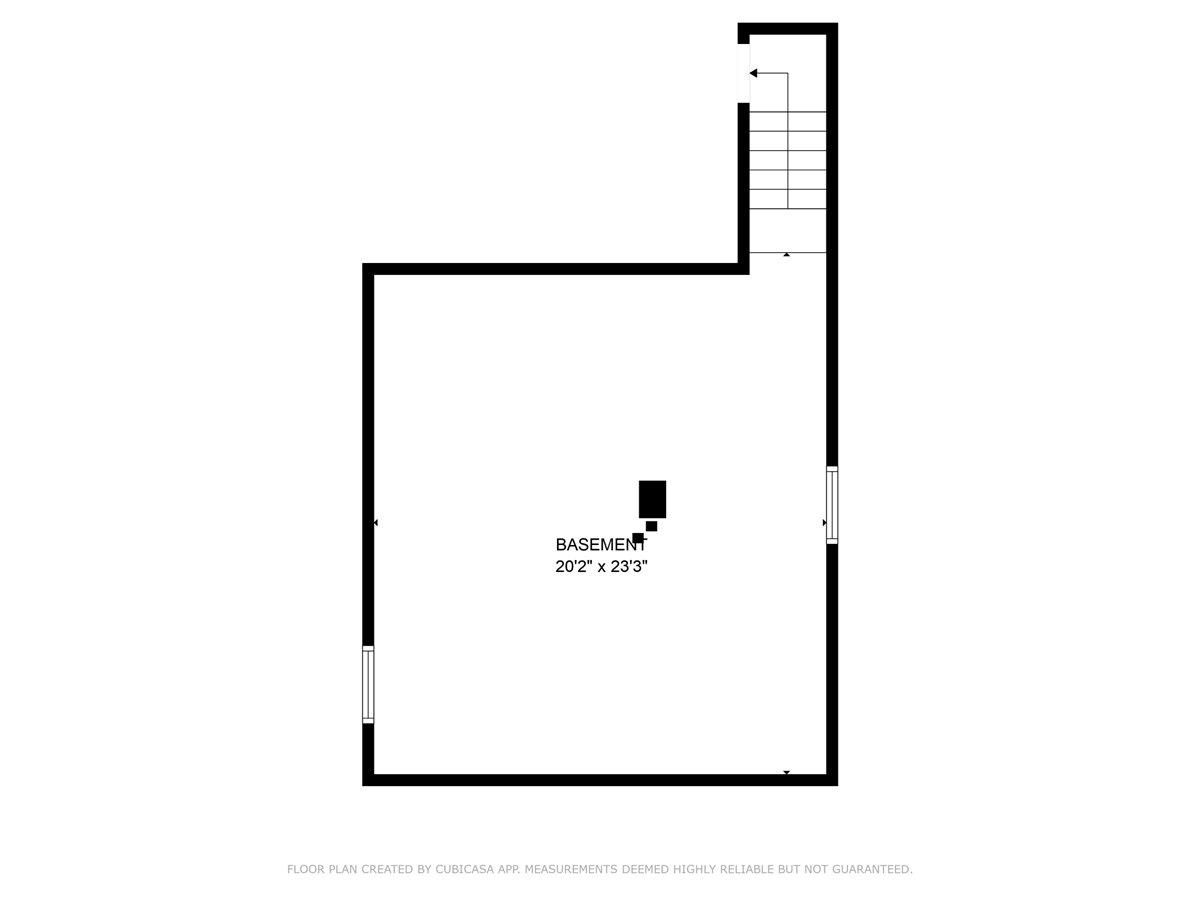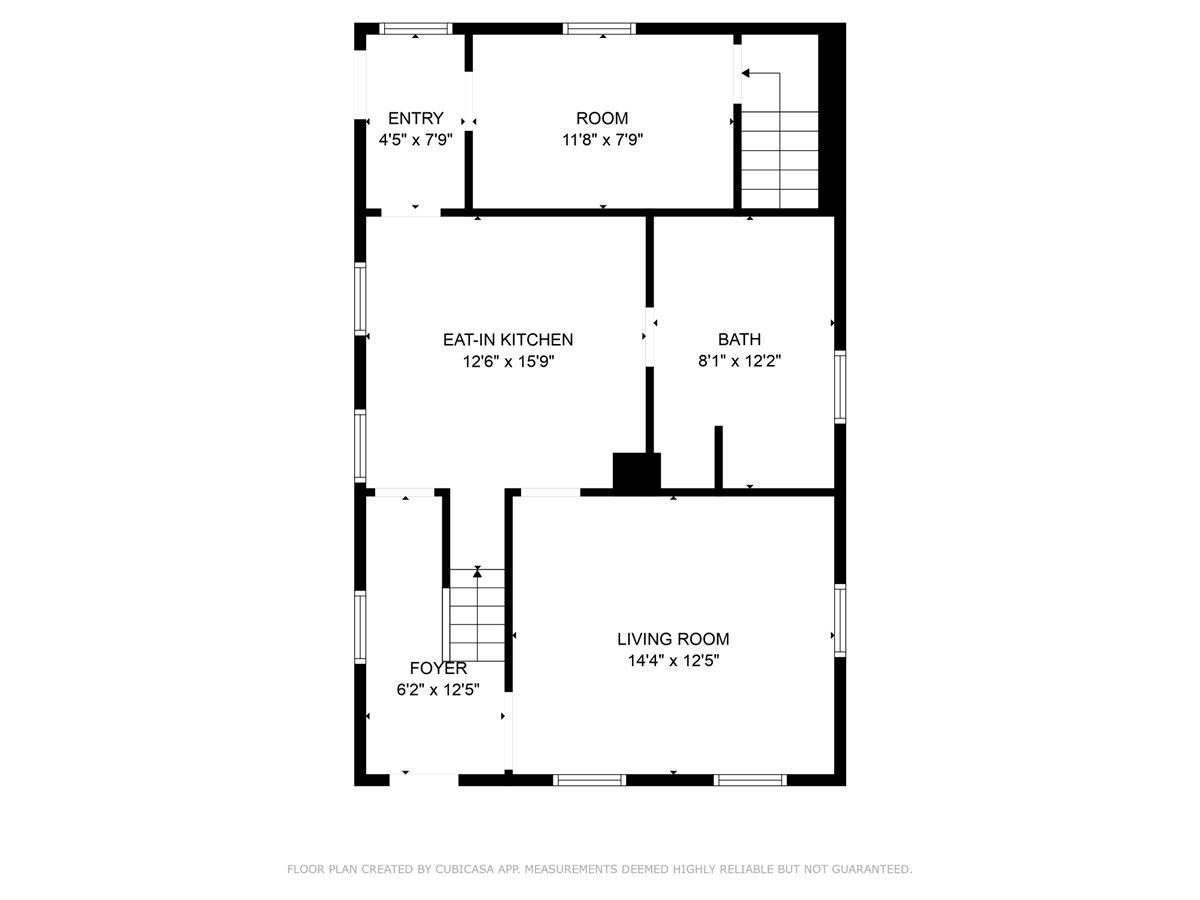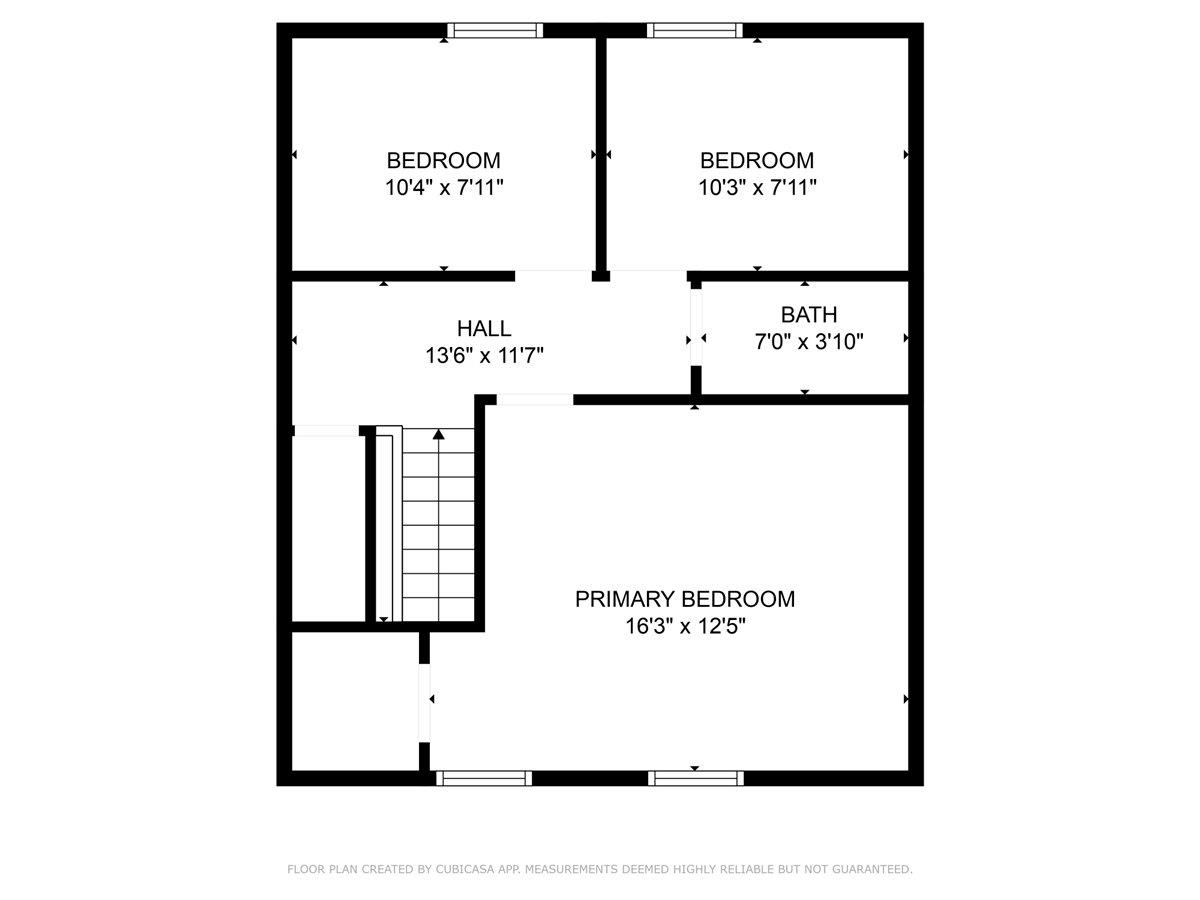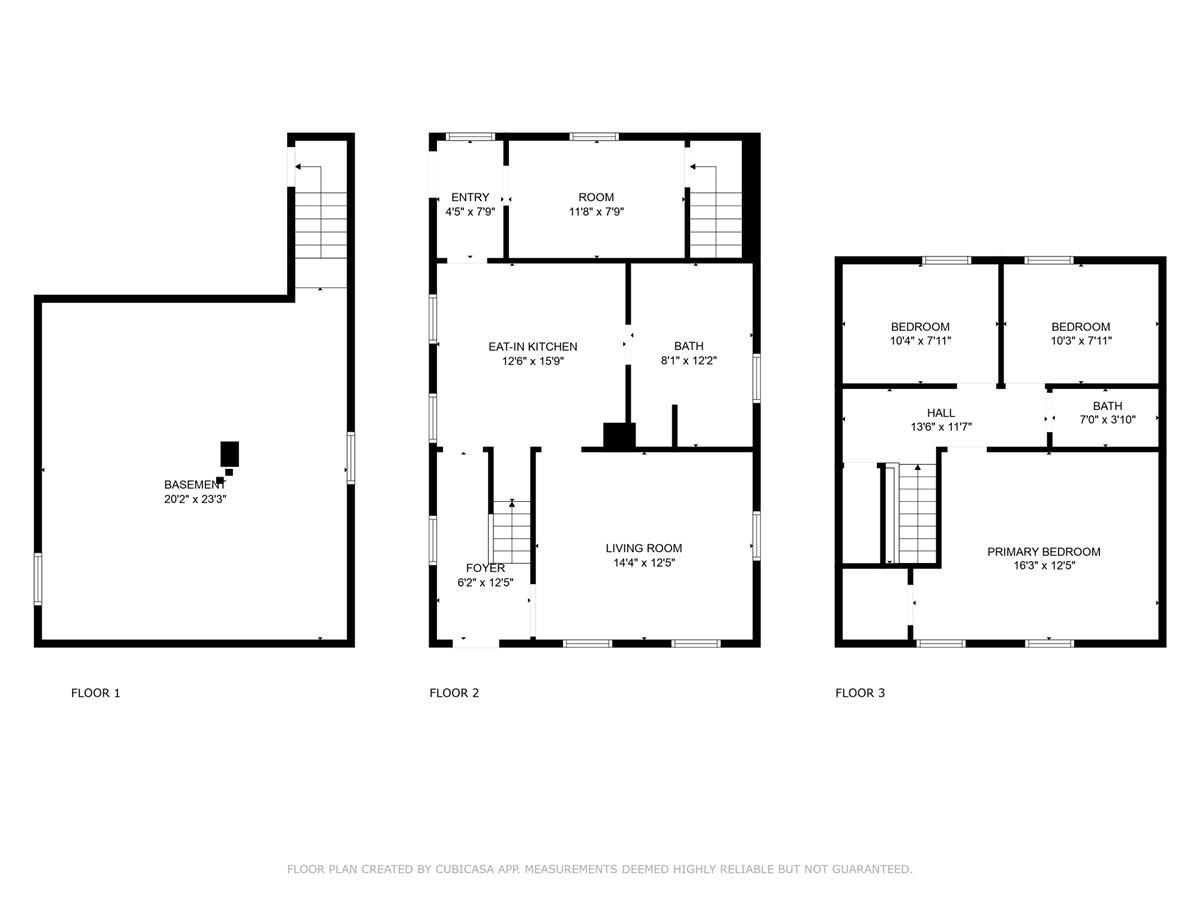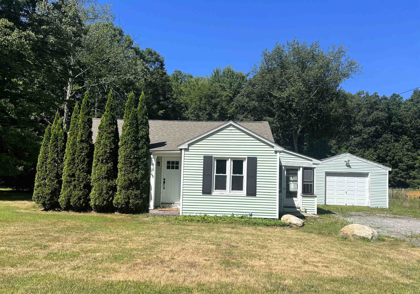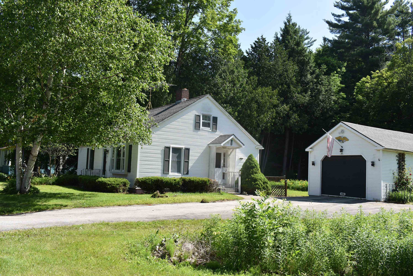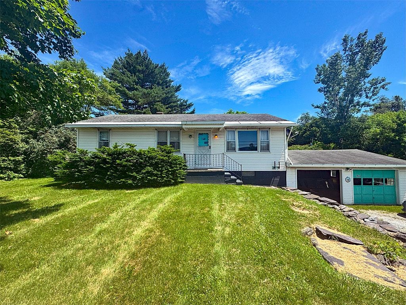1 of 36
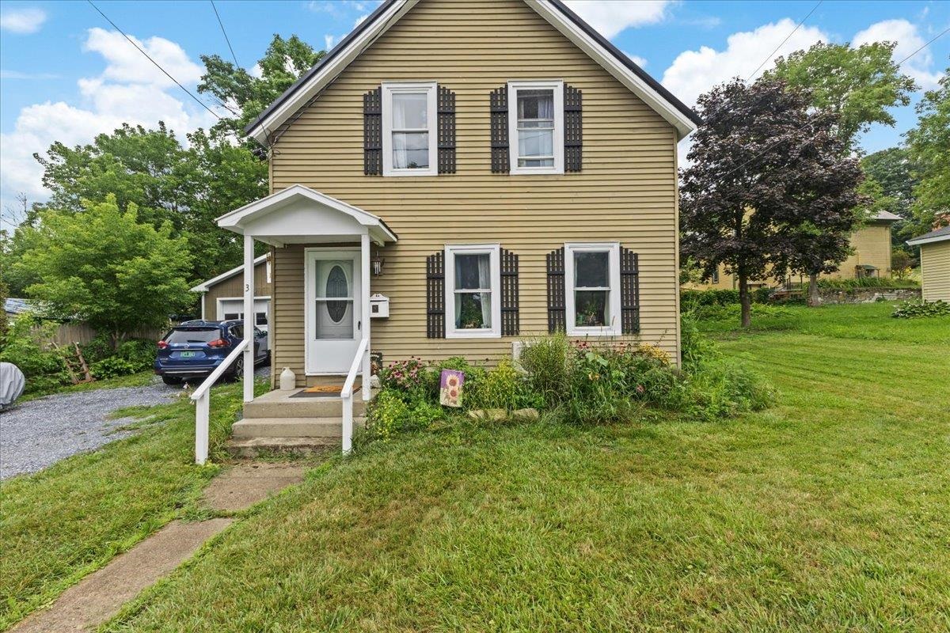
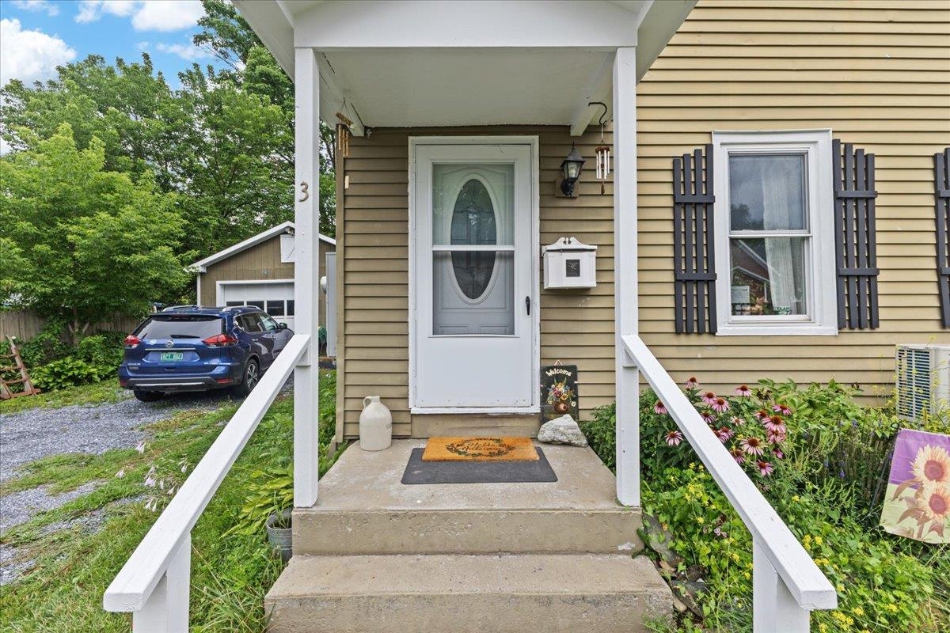
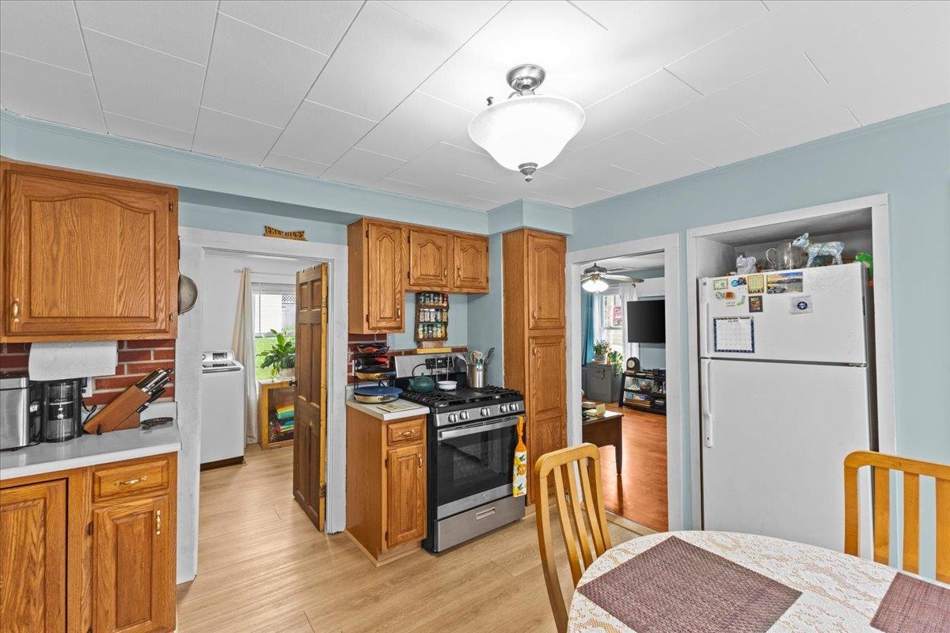
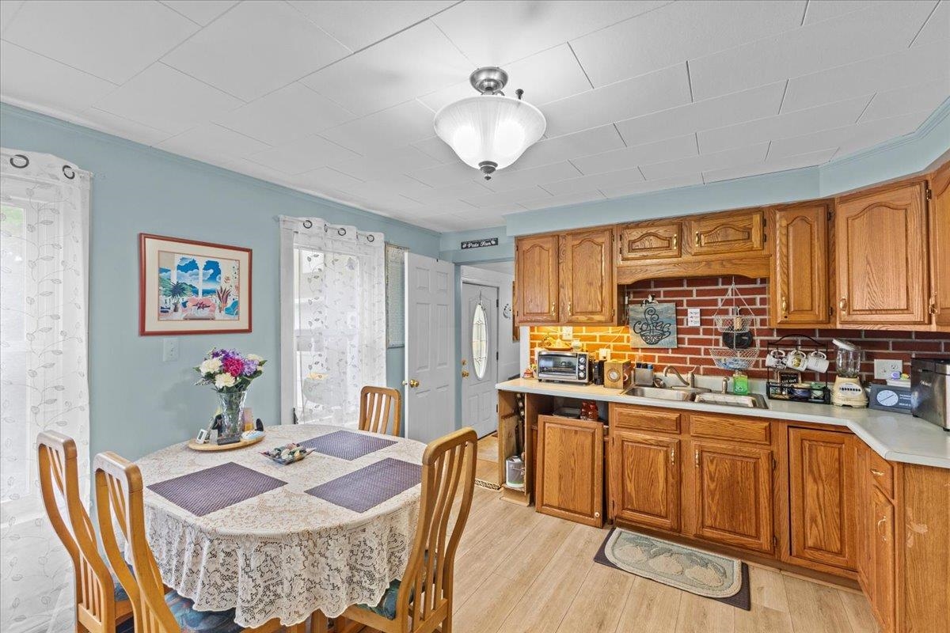
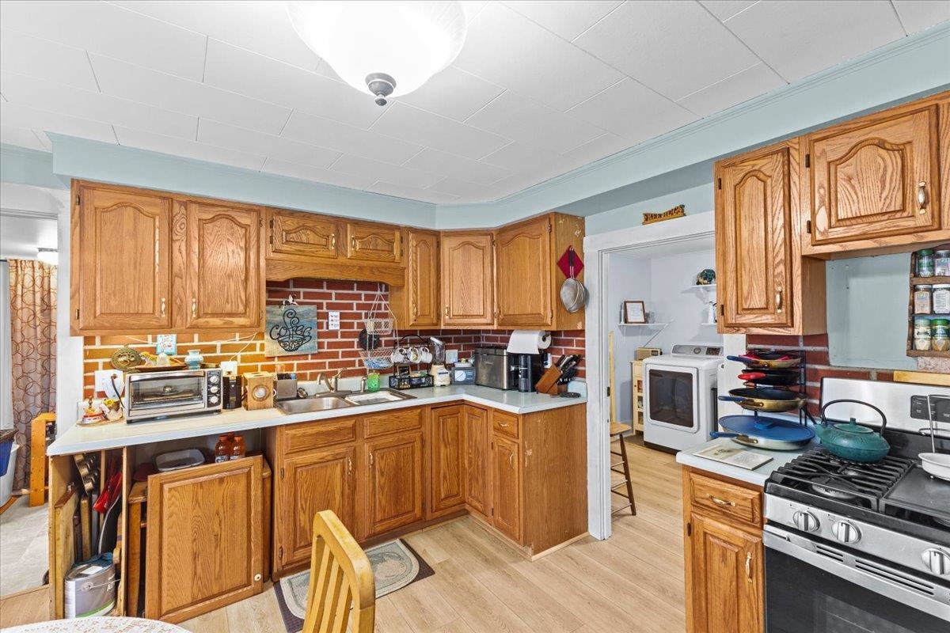
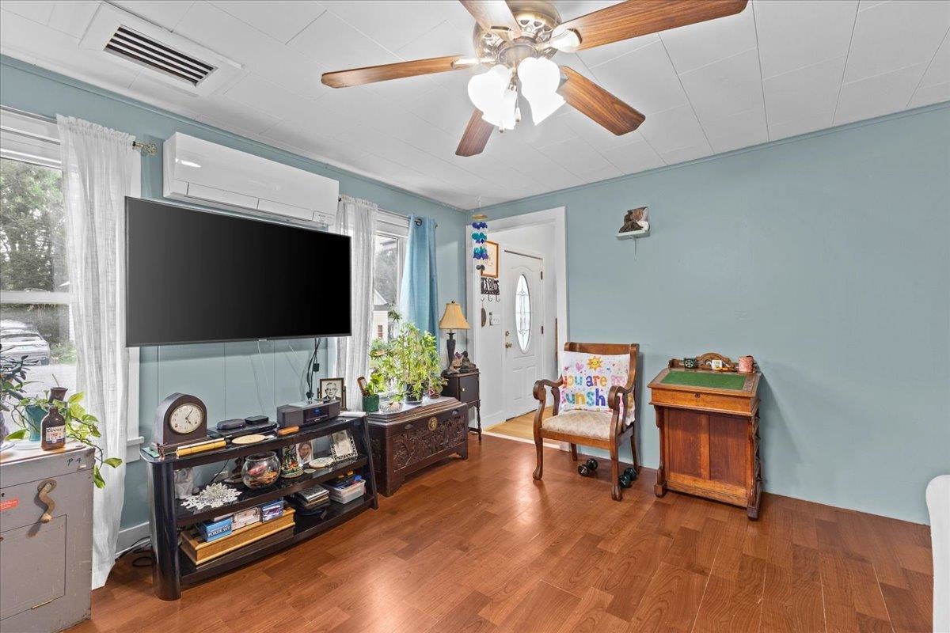
General Property Information
- Property Status:
- Active
- Price:
- $279, 000
- Assessed:
- $0
- Assessed Year:
- County:
- VT-Rutland
- Acres:
- 0.12
- Property Type:
- Single Family
- Year Built:
- 1880
- Agency/Brokerage:
- Flex Realty Group
Flex Realty - Bedrooms:
- 3
- Total Baths:
- 2
- Sq. Ft. (Total):
- 1767
- Tax Year:
- Taxes:
- $3, 208
- Association Fees:
Enjoy the charm of small-town living with this beautifully renovated 3 bedroom, 1.5-bath home, that is just a short walk to Brandon’s vibrant downtown shops, cafés, and restaurants. Inside, you’ll find new flooring, fresh paint, and a loved home that is move-in ready. The spacious kitchen and living areas offer a comfortable flow, perfect for relaxing and quiet evenings at home. Upstairs features three bedrooms and a half bath. A detached one-car garage and sweet backyard provide extra space to relax, garden, or gather with friends.Whether you’re looking to downsize, invest, or enjoy a lifestyle where everything is within reach, this home delivers move in ready comfort with walkable convenience.
Interior Features
- # Of Stories:
- 2
- Sq. Ft. (Total):
- 1767
- Sq. Ft. (Above Ground):
- 1195
- Sq. Ft. (Below Ground):
- 572
- Sq. Ft. Unfinished:
- 0
- Rooms:
- 6
- Bedrooms:
- 3
- Baths:
- 2
- Interior Desc:
- Attic with Hatch/Skuttle, Blinds, Ceiling Fan, Draperies, Kitchen/Dining, Natural Light, Walk-in Closet, Programmable Thermostat, 1st Floor Laundry, Attic with Pulldown
- Appliances Included:
- Gas Cooktop, Dryer, Gas Range, Refrigerator, Washer
- Flooring:
- Laminate, Manufactured
- Heating Cooling Fuel:
- Water Heater:
- Basement Desc:
- Concrete, Concrete Floor, Daylight, Insulated, Interior Stairs, Storage Space, Sump Pump, Unfinished
Exterior Features
- Style of Residence:
- Multi-Level
- House Color:
- Time Share:
- No
- Resort:
- Exterior Desc:
- Exterior Details:
- Partial Fence , Garden Space, Gazebo, Patio, Covered Porch, Storage, Window Screens, Double Pane Window(s)
- Amenities/Services:
- Land Desc.:
- City Lot, Sidewalks, Street Lights
- Suitable Land Usage:
- Roof Desc.:
- Metal
- Driveway Desc.:
- Gravel
- Foundation Desc.:
- Block, Brick, Concrete, Post/Piers, Poured Concrete
- Sewer Desc.:
- Community
- Garage/Parking:
- Yes
- Garage Spaces:
- 1
- Road Frontage:
- 0
Other Information
- List Date:
- 2025-08-03
- Last Updated:


