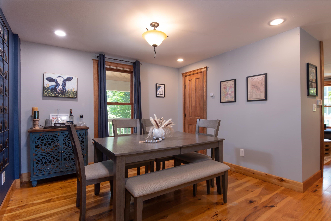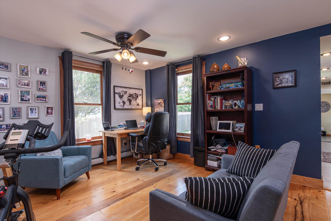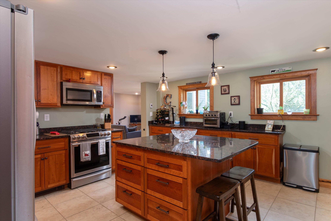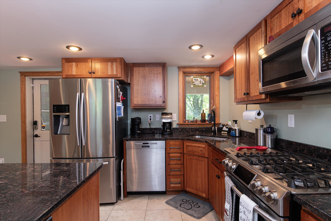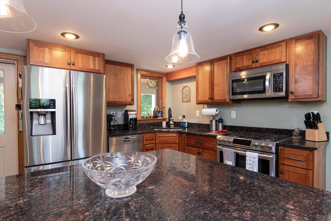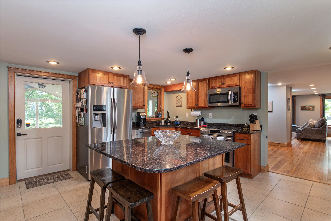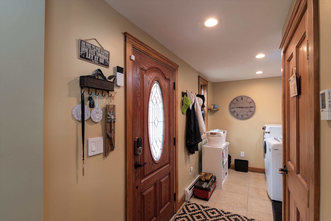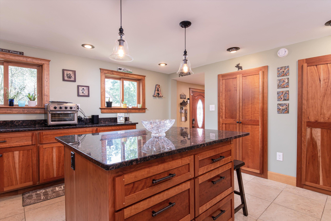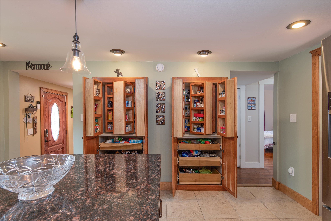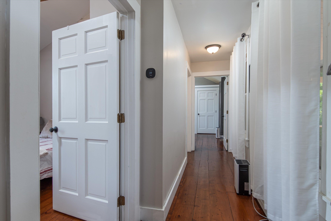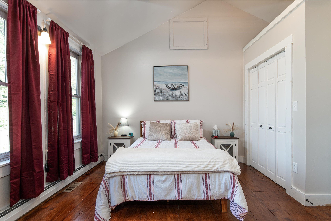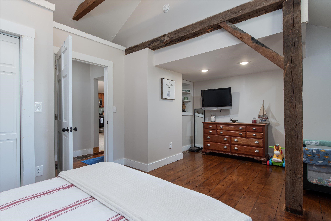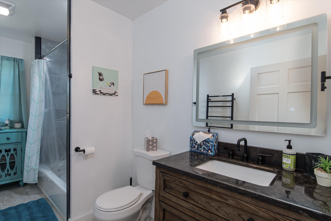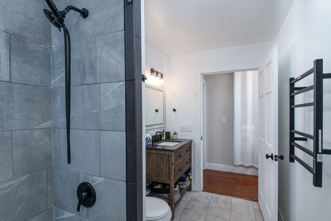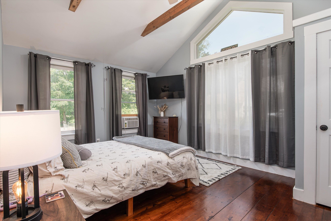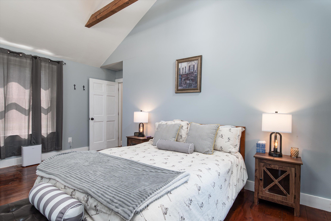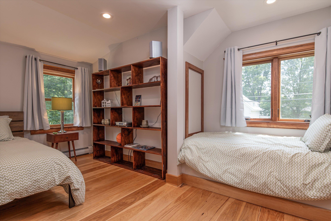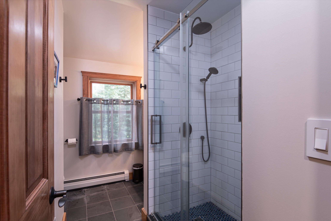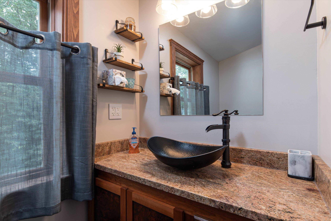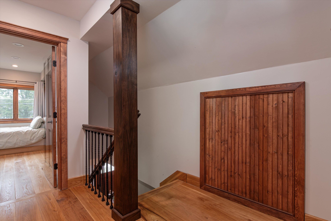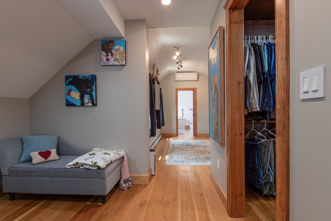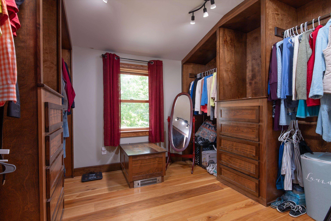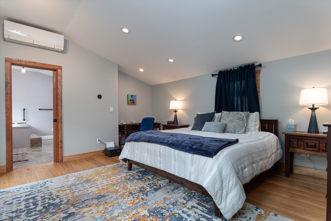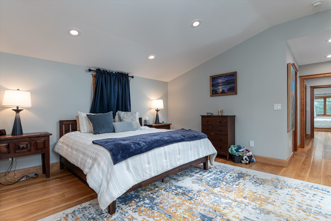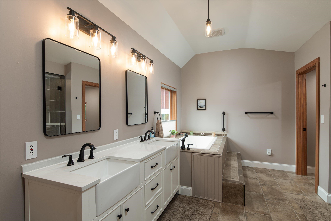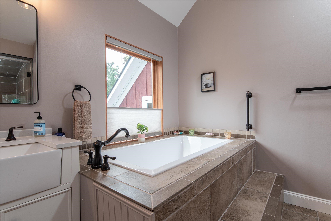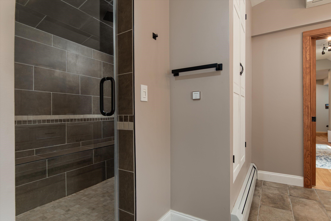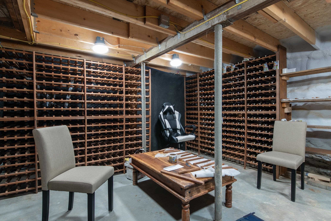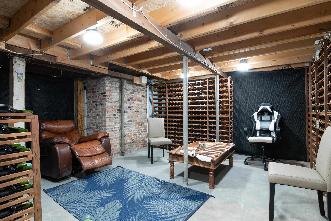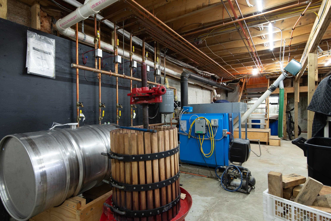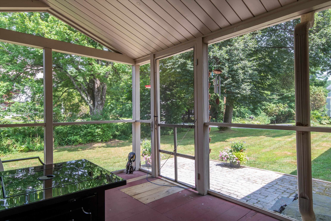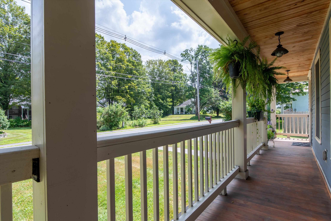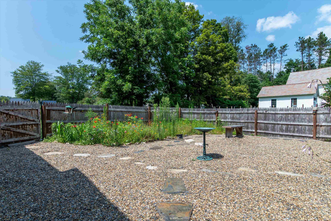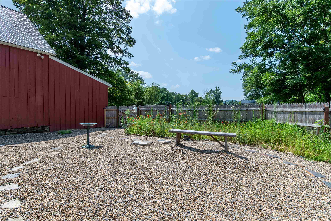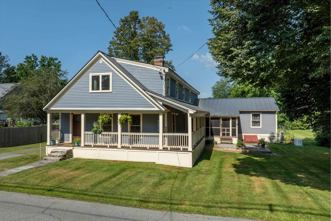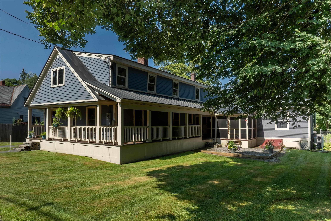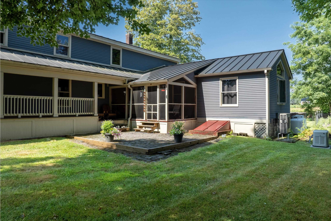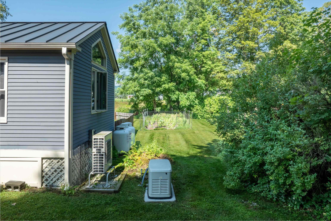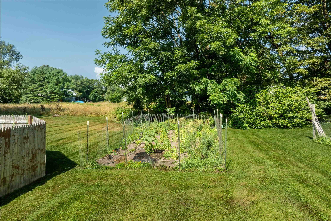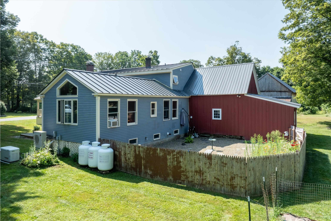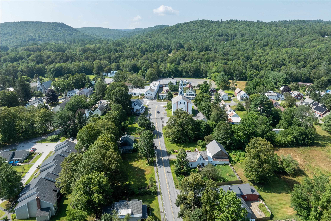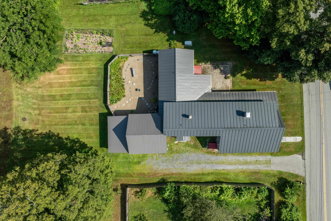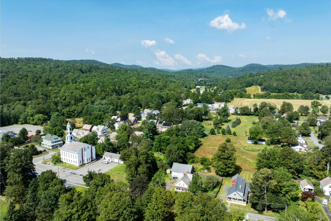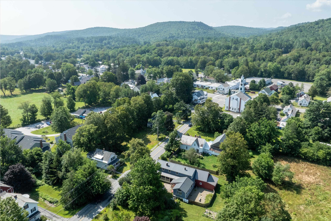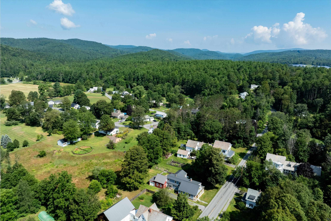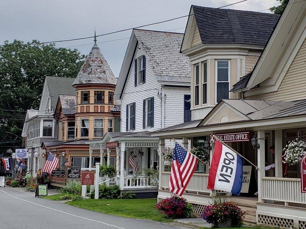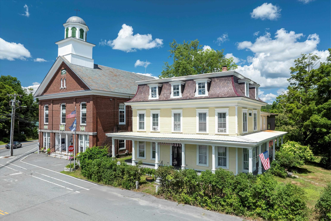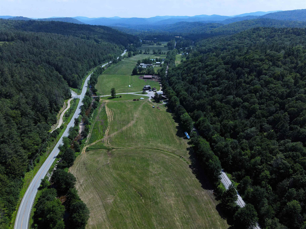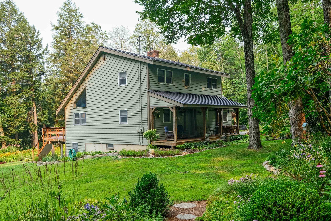1 of 52
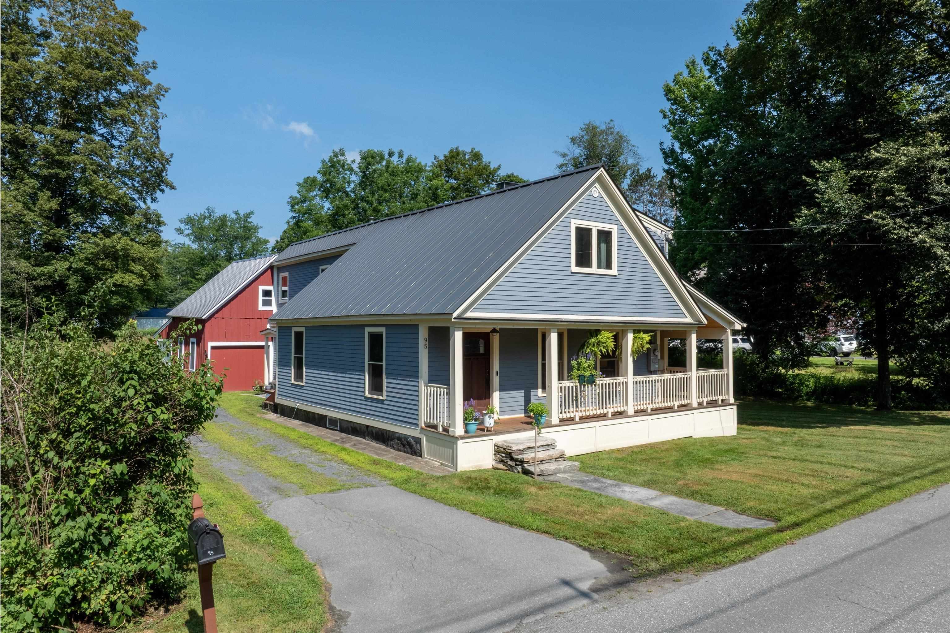
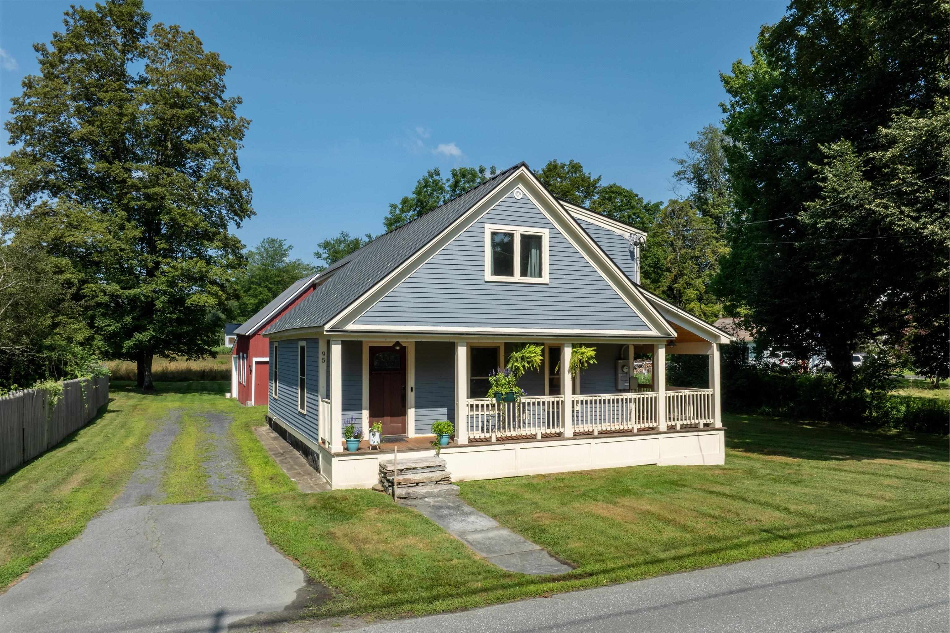
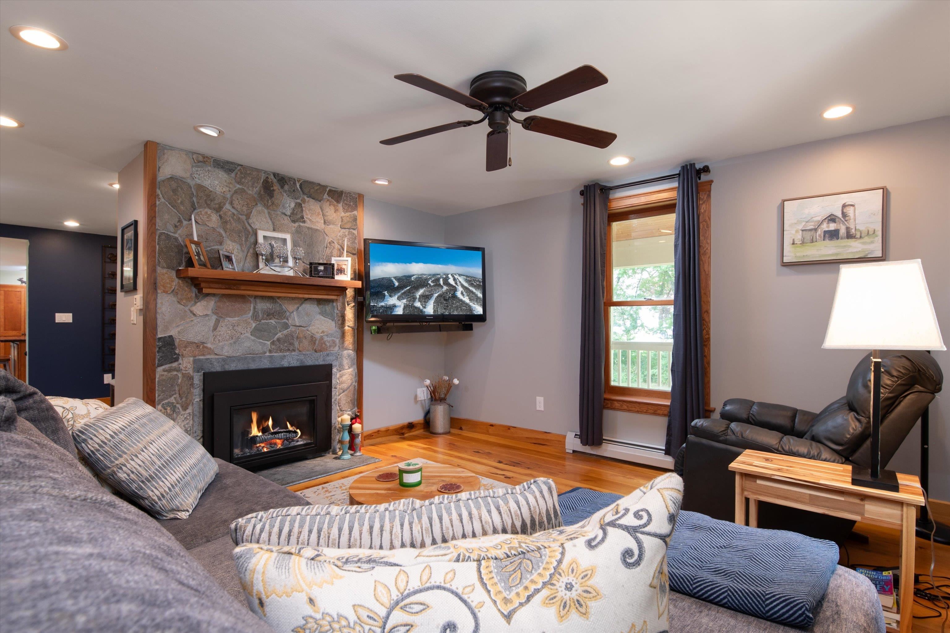
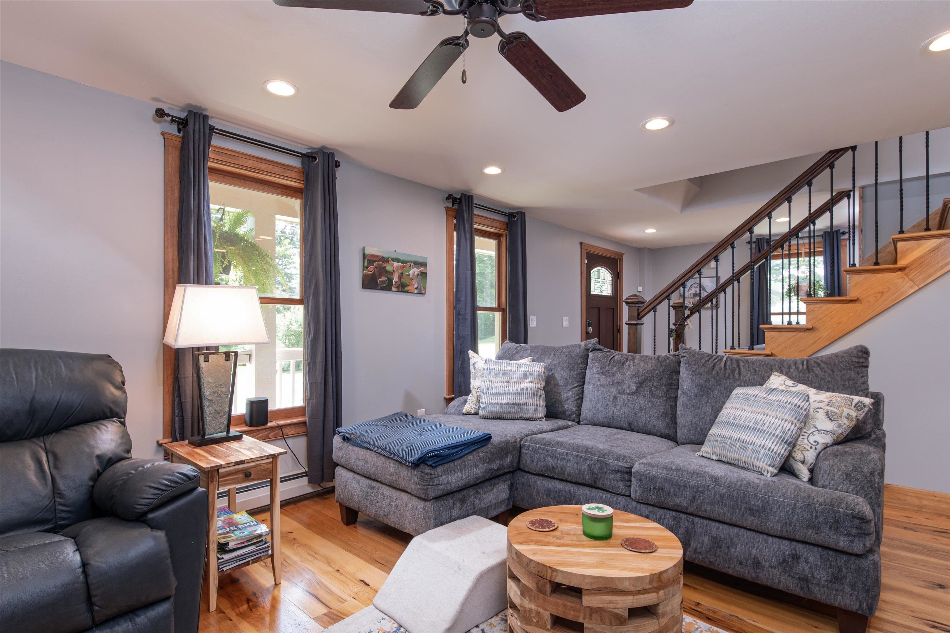
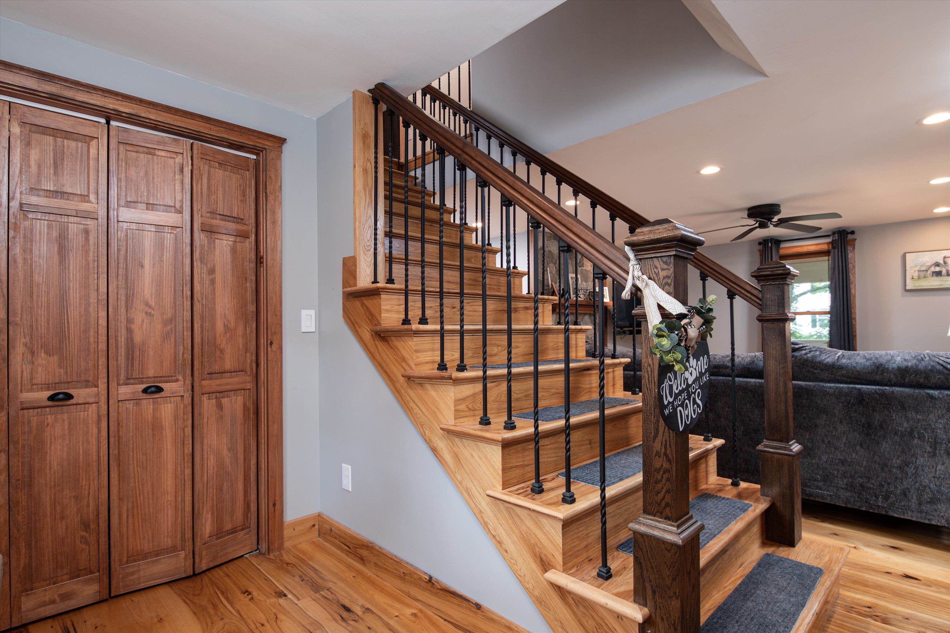
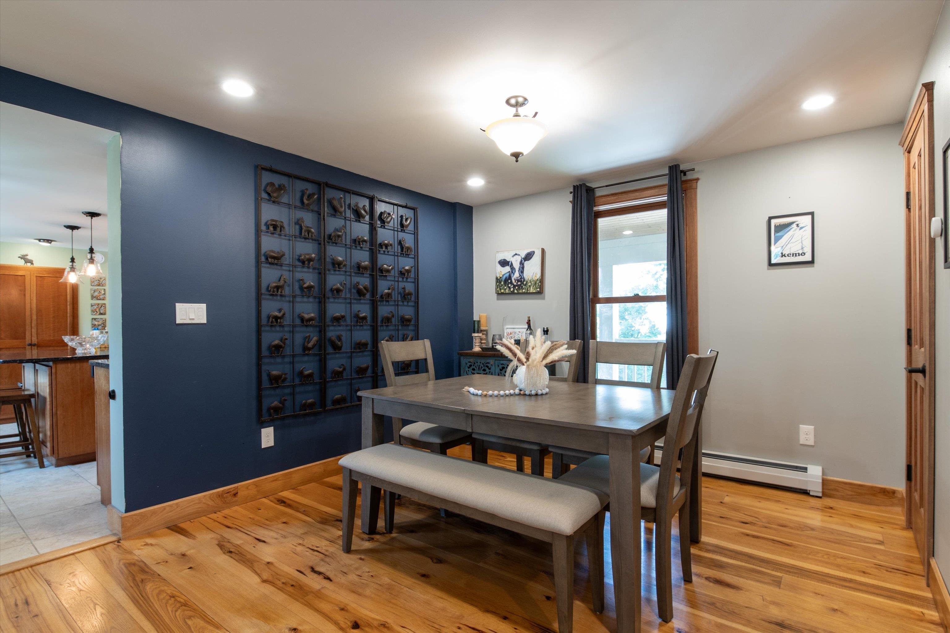
General Property Information
- Property Status:
- Active
- Price:
- $667, 500
- Assessed:
- $0
- Assessed Year:
- County:
- VT-Windsor
- Acres:
- 0.50
- Property Type:
- Single Family
- Year Built:
- 1800
- Agency/Brokerage:
- McLaughlin Team
Mary W. Davis Realtor & Assoc., Inc. - Bedrooms:
- 4
- Total Baths:
- 3
- Sq. Ft. (Total):
- 2794
- Tax Year:
- 2025
- Taxes:
- $6, 267
- Association Fees:
Charming Renovated Farmhouse in the Heart of Chester This beautifully renovated farmhouse sits on a level half-acre lot just steps from Chester’s Village Green, shops, and local amenities. Offering the perfect blend of historic charm and modern updates, this 4-bedroom, 3-bath home is ideal for year-round living or a Vermont getaway. Inside, enjoy a spacious kitchen with custom pantry shelving, a convenient first-floor laundry room and cozy mudroom. Two main-floor bedrooms provide flexible living options. The second level has a cozy 3rd bedroom and 3/4 bath plus the luxurious primary suite boasting a brand-new custom bathroom with a soaking tub, oversized steam shower, walk-in closet, and a peaceful sitting area. Outdoor living is equally inviting, with a covered wrap-around porch, screened porch opening to a stone patio, and a tranquil Zen garden. A vegetable garden awaits your green thumb, and the small attached barn offers extra storage or workshop potential. A newly added one-car garage and whole-house generator completes the package. Conveniently situated within 15 minutes of Okemo or Magic Mountain, and under 30 minutes to Bromley and Stratton—this is Vermont living at its best!
Interior Features
- # Of Stories:
- 2
- Sq. Ft. (Total):
- 2794
- Sq. Ft. (Above Ground):
- 2794
- Sq. Ft. (Below Ground):
- 0
- Sq. Ft. Unfinished:
- 1658
- Rooms:
- 12
- Bedrooms:
- 4
- Baths:
- 3
- Interior Desc:
- Ceiling Fan, Dining Area, Gas Fireplace, Kitchen Island, Primary BR w/ BA, Natural Light, Natural Woodwork, Walk-in Closet, 1st Floor Laundry
- Appliances Included:
- Gas Cooktop, Dishwasher, Dryer, Range Hood, Microwave, Refrigerator, Washer, Propane Water Heater, Exhaust Fan
- Flooring:
- Hardwood, Tile
- Heating Cooling Fuel:
- Water Heater:
- Basement Desc:
- Bulkhead, Concrete, Concrete Floor, Full, Interior Stairs, Unfinished, Interior Access
Exterior Features
- Style of Residence:
- Farmhouse
- House Color:
- Time Share:
- No
- Resort:
- No
- Exterior Desc:
- Exterior Details:
- Barn, Partial Fence , Garden Space, Natural Shade, Patio, Covered Porch, Enclosed Porch, Screened Porch, Window Screens, Double Pane Window(s)
- Amenities/Services:
- Land Desc.:
- Level, Open, In Town, Near Golf Course, Near Shopping, Near Skiing
- Suitable Land Usage:
- Roof Desc.:
- Metal, Standing Seam
- Driveway Desc.:
- Gravel
- Foundation Desc.:
- Concrete, Stone
- Sewer Desc.:
- Public
- Garage/Parking:
- Yes
- Garage Spaces:
- 1
- Road Frontage:
- 99
Other Information
- List Date:
- 2025-08-04
- Last Updated:


