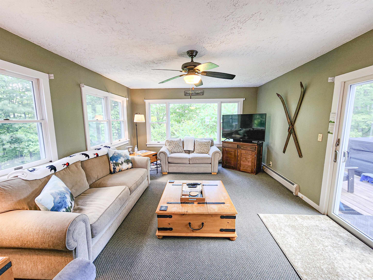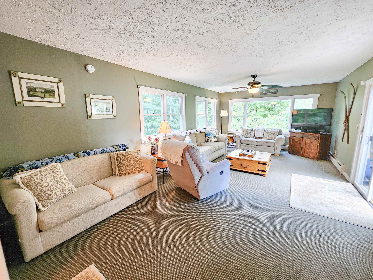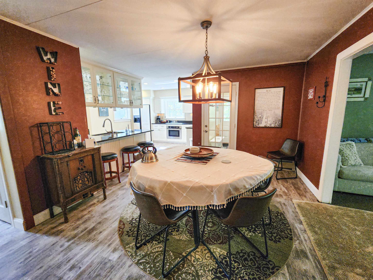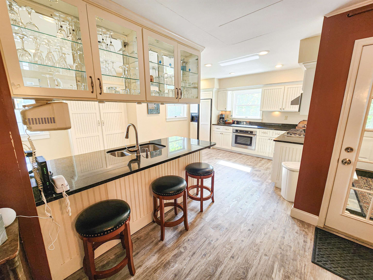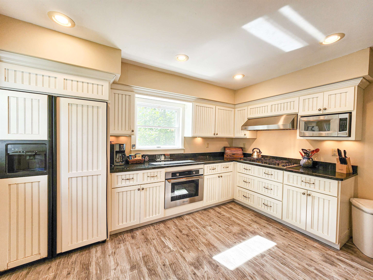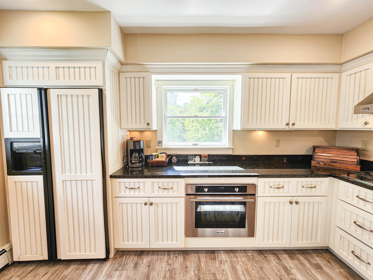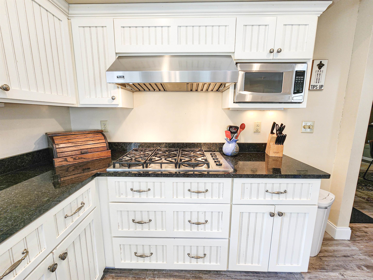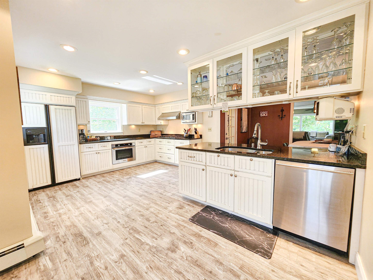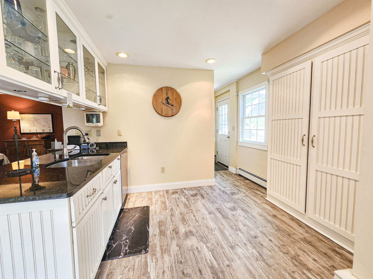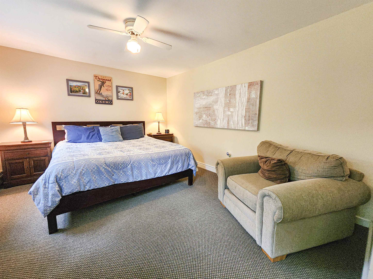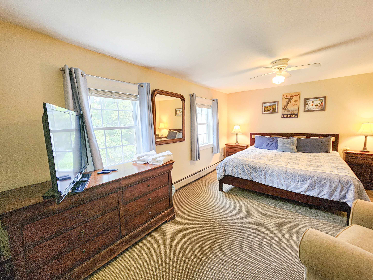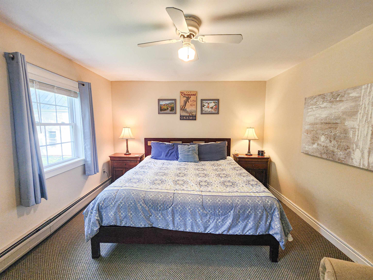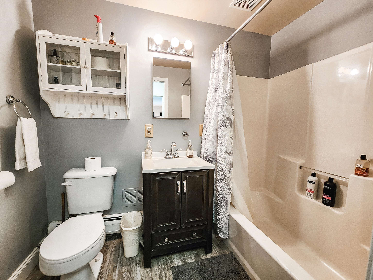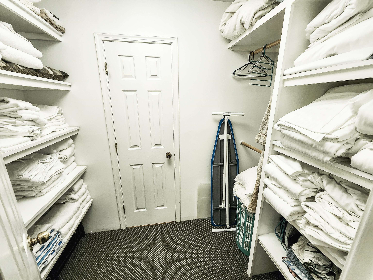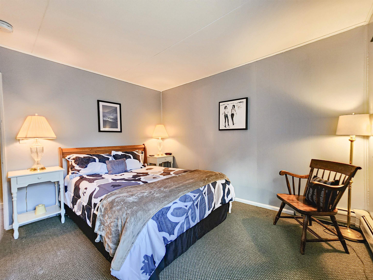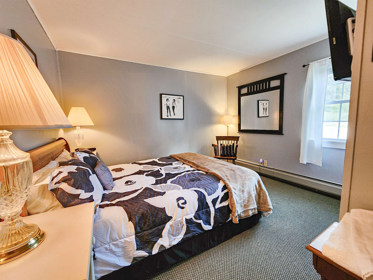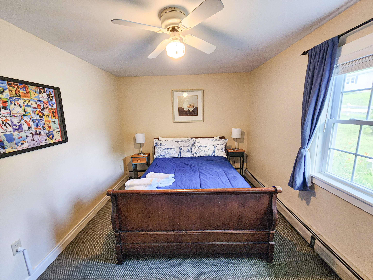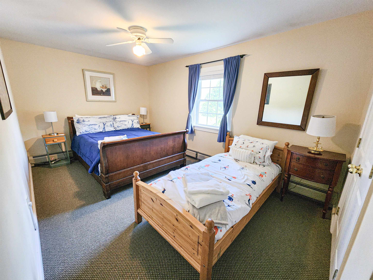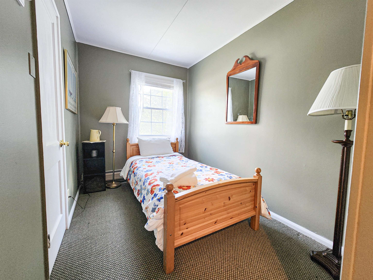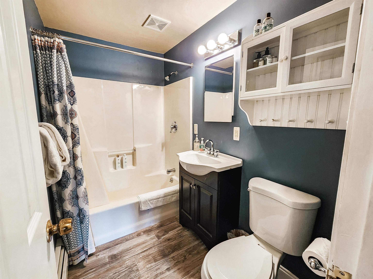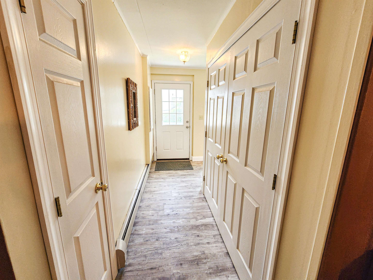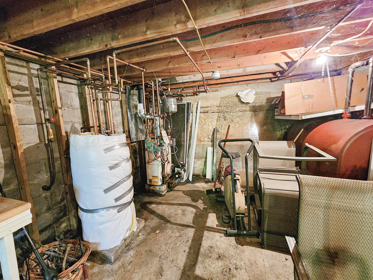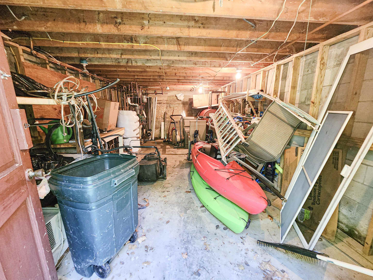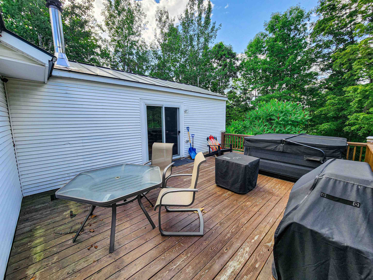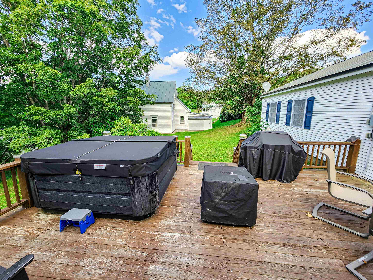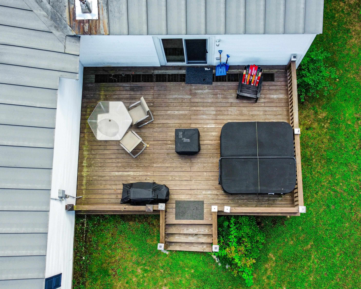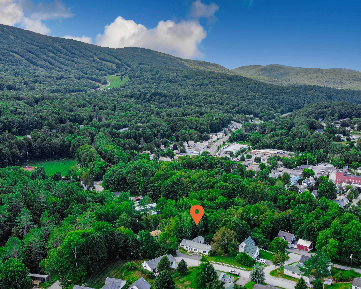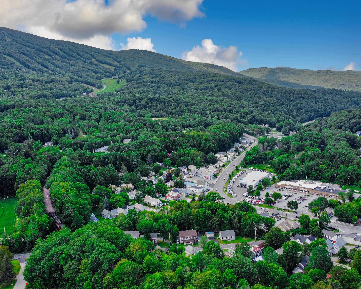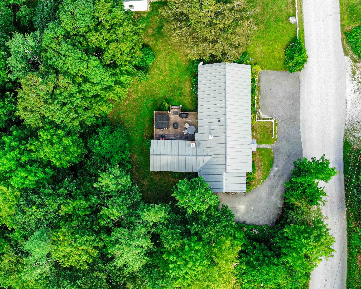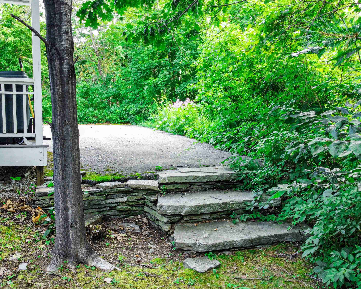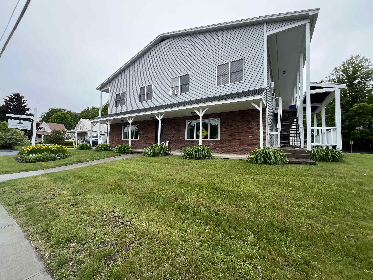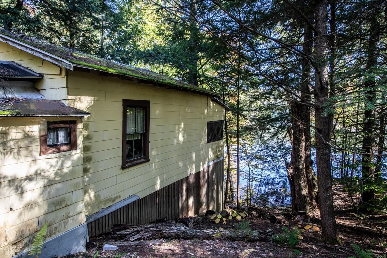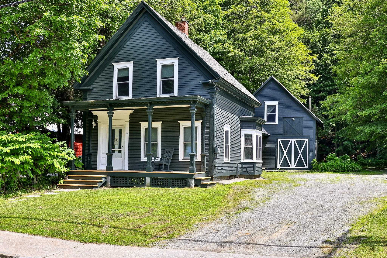1 of 36
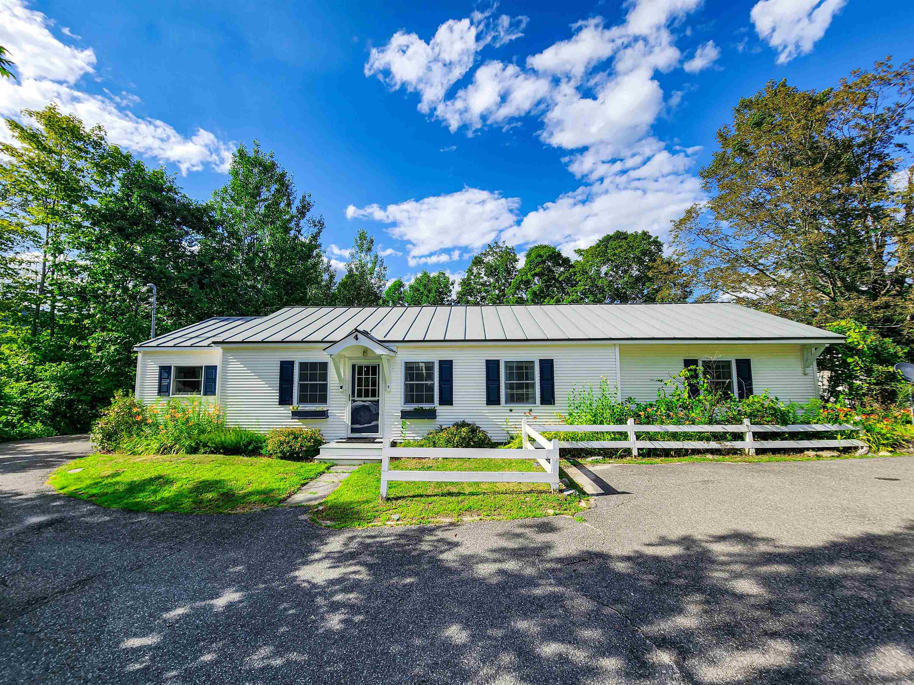
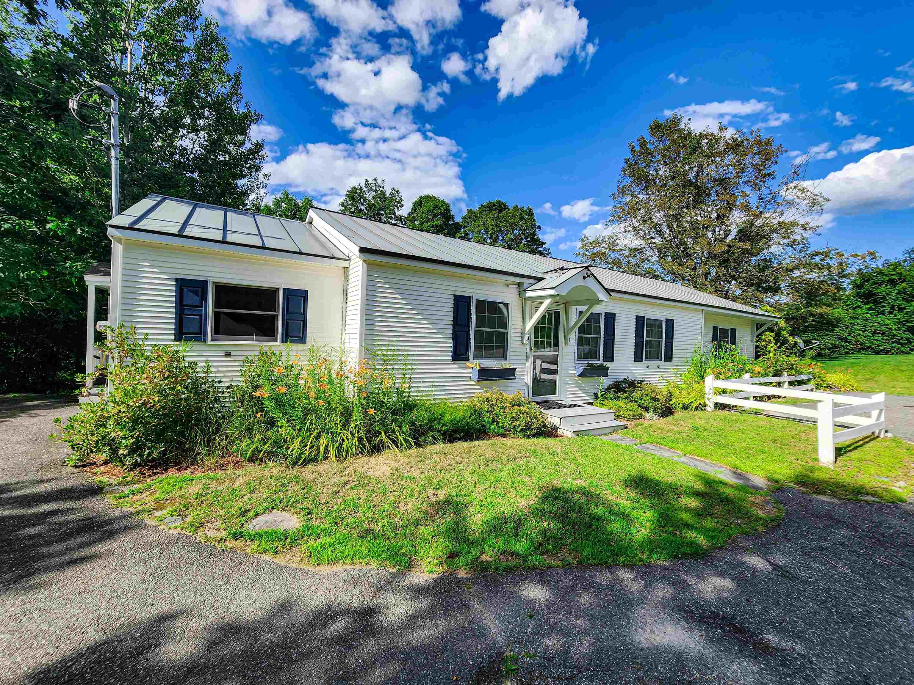
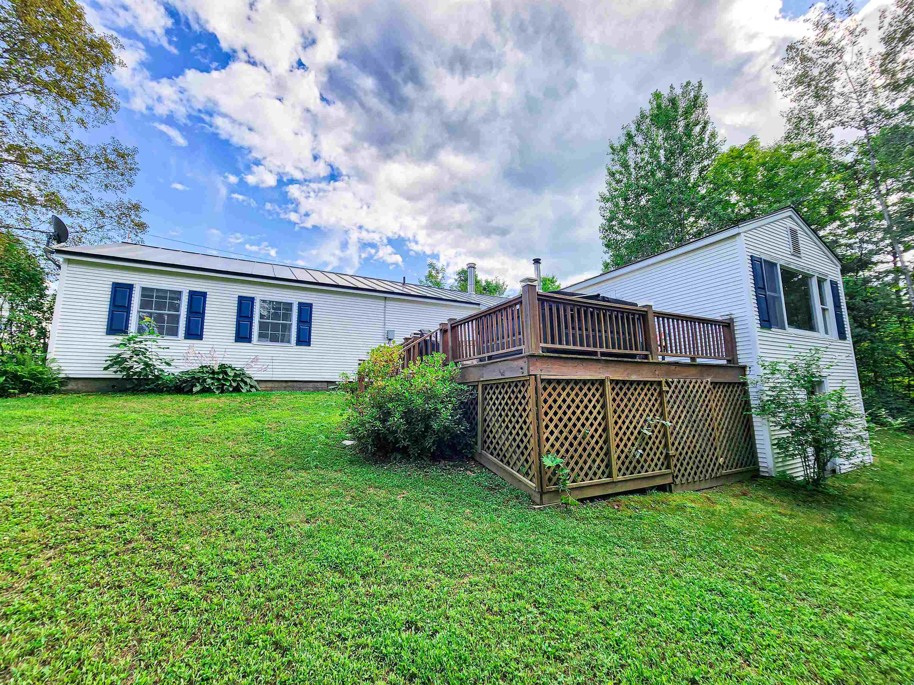
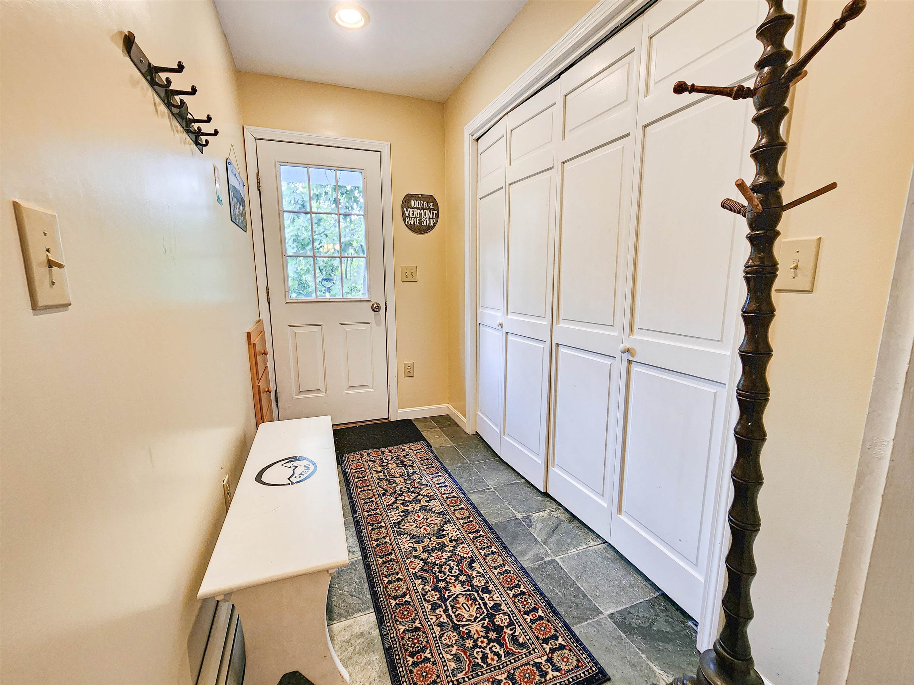
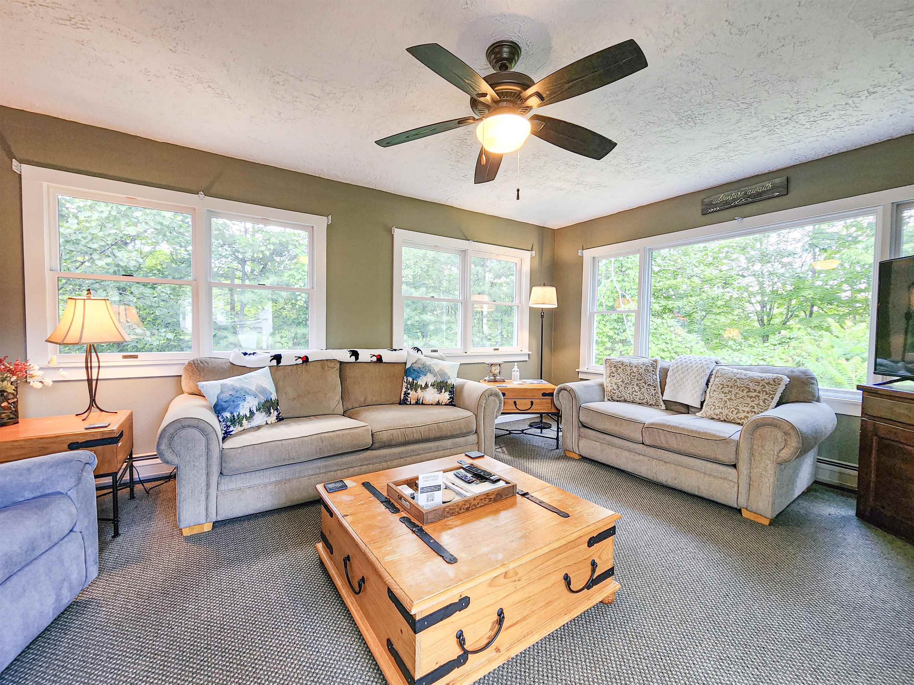
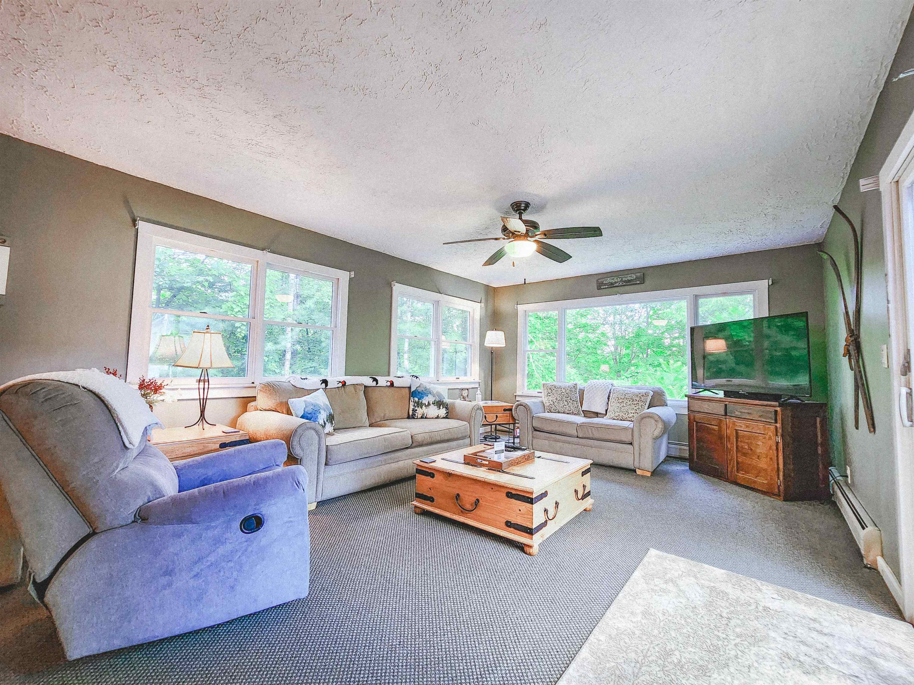
General Property Information
- Property Status:
- Active
- Price:
- $435, 000
- Assessed:
- $242, 500
- Assessed Year:
- 2024
- County:
- VT-Windsor
- Acres:
- 0.24
- Property Type:
- Single Family
- Year Built:
- 1956
- Agency/Brokerage:
- Jacob Barnes
EXP Realty - Bedrooms:
- 4
- Total Baths:
- 2
- Sq. Ft. (Total):
- 1700
- Tax Year:
- 2024
- Taxes:
- $5, 107
- Association Fees:
Set just a few minutes from downtown Ludlow and Okemo Mountain, this well-maintained ranch offers a thoughtful layout with 4 bedrooms and 2 full bathrooms in a quiet country setting with easy access to local shops, restaurants, and year-round recreation. Inside, the spacious custom kitchen features granite countertops, plenty of cabinet space, and built-in appliances—offering both functionality and room to cook and gather. The living room is bright and welcoming, with large windows that bring in natural light and views of the surrounding greenery. Vinyl flooring runs throughout much of the home for easy upkeep. The bedroom windows are all new along with the kitchen window, and the chimney liner was also recently replaced. A private back deck extends the living space outdoors—perfect for grilling, relaxing in the hot tub, or entertaining friends and family. The yard is just the right size to enjoy without requiring too much maintenance, with mature landscaping offering added privacy. The home is on town water and sewer and offers excellent proximity to hiking and snowmobile trails, golf, lakes, and, of course, world-class skiing and snowboarding at Okemo. Whether you're looking for a low-maintenance primary home or a convenient Vermont retreat, this property delivers comfort, location, and lifestyle. The property is being sold furnished minus a few select items.
Interior Features
- # Of Stories:
- 1
- Sq. Ft. (Total):
- 1700
- Sq. Ft. (Above Ground):
- 1700
- Sq. Ft. (Below Ground):
- 0
- Sq. Ft. Unfinished:
- 325
- Rooms:
- 10
- Bedrooms:
- 4
- Baths:
- 2
- Interior Desc:
- Kitchen Island, Primary BR w/ BA, 1st Floor Laundry
- Appliances Included:
- Gas Cooktop, Dishwasher, Dryer, Microwave, Wall Oven, Washer
- Flooring:
- Carpet, Tile, Vinyl Plank
- Heating Cooling Fuel:
- Water Heater:
- Basement Desc:
- Partial
Exterior Features
- Style of Residence:
- Ranch
- House Color:
- Time Share:
- No
- Resort:
- Exterior Desc:
- Exterior Details:
- Deck, Hot Tub, Natural Shade, Storage
- Amenities/Services:
- Land Desc.:
- Country Setting
- Suitable Land Usage:
- Roof Desc.:
- Standing Seam
- Driveway Desc.:
- Paved
- Foundation Desc.:
- Block, Concrete
- Sewer Desc.:
- Public
- Garage/Parking:
- No
- Garage Spaces:
- 0
- Road Frontage:
- 82
Other Information
- List Date:
- 2025-08-04
- Last Updated:


