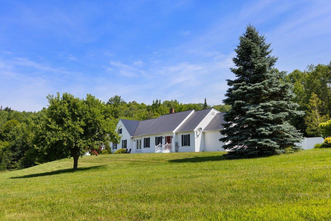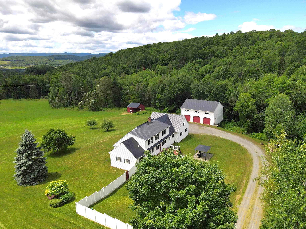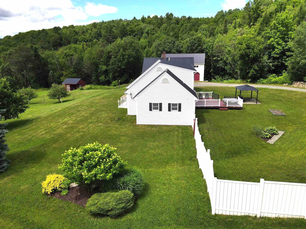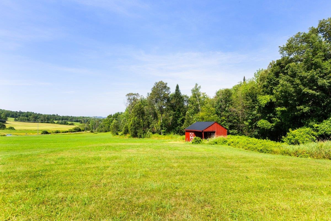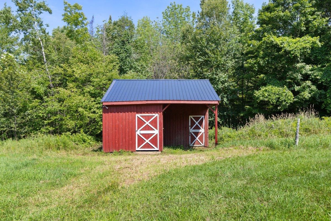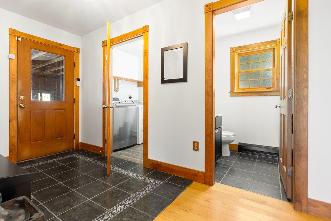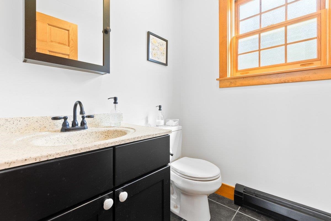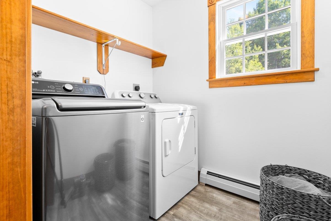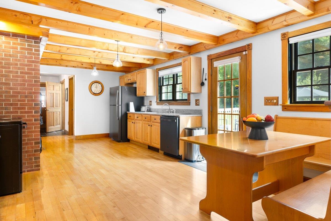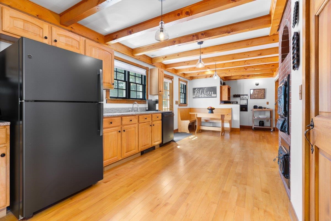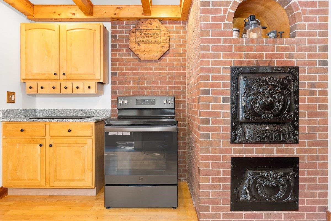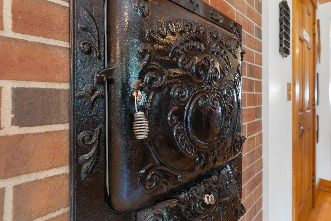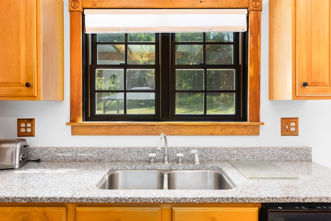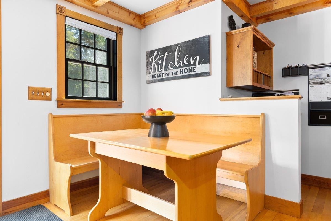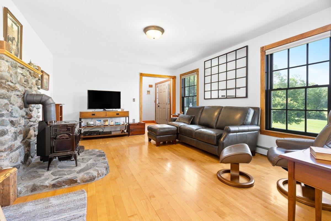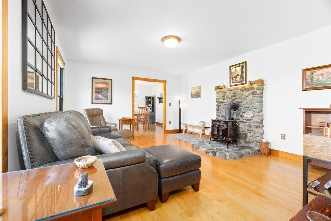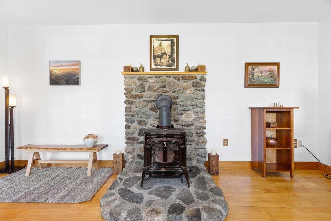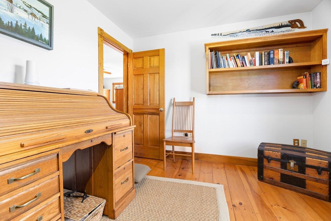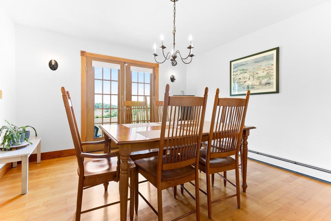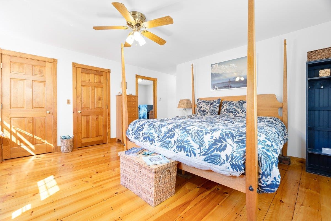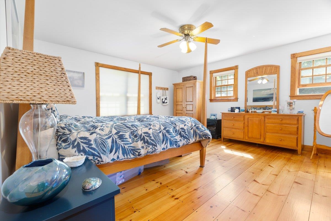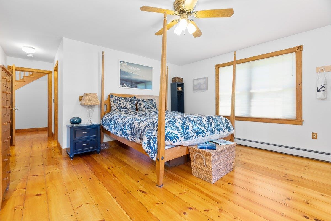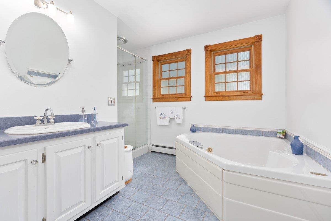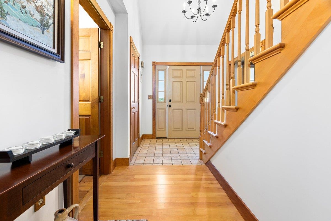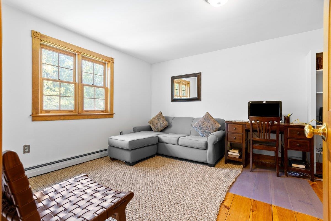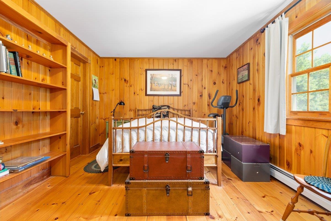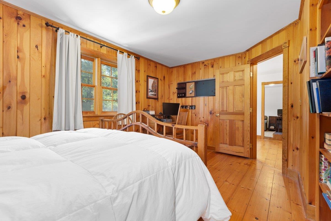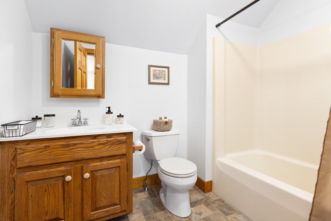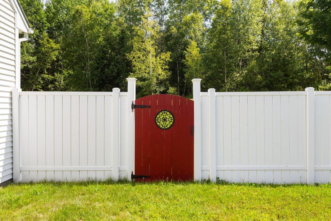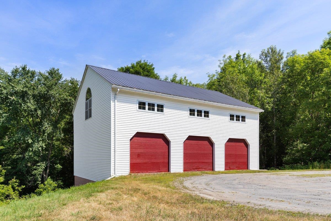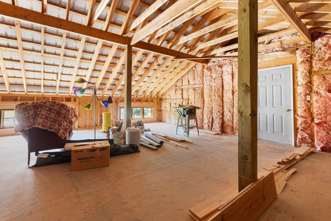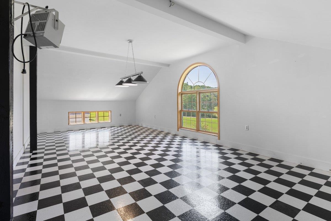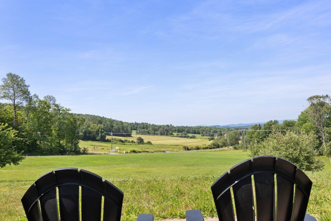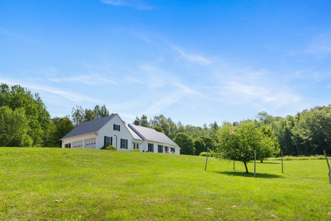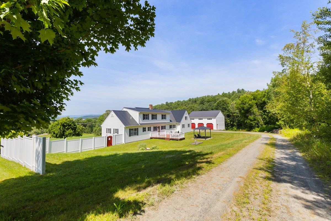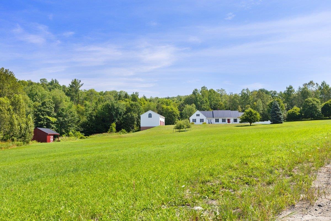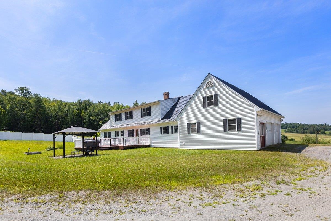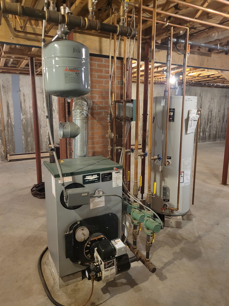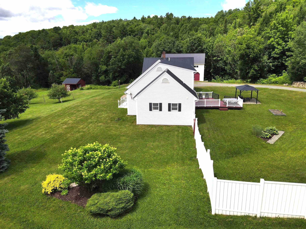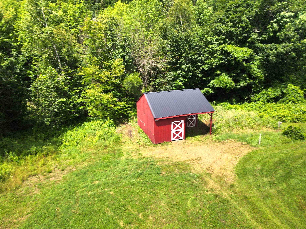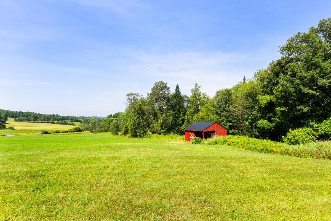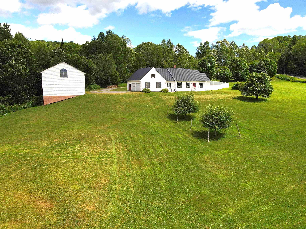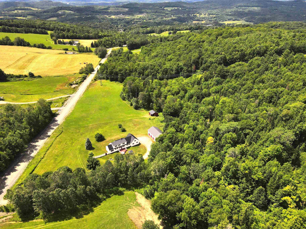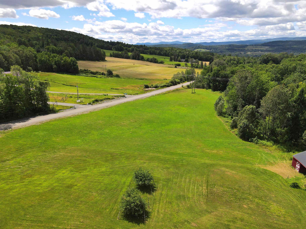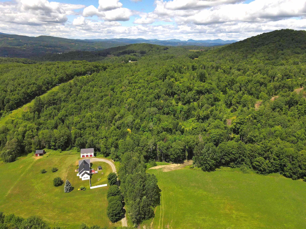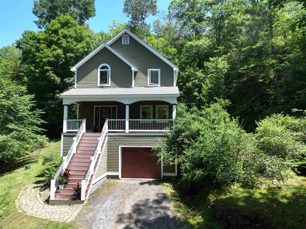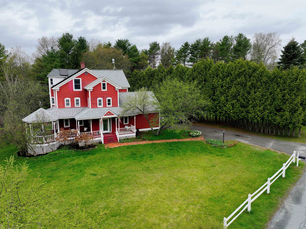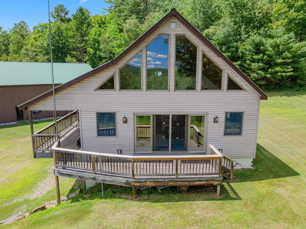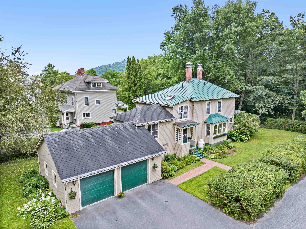1 of 51
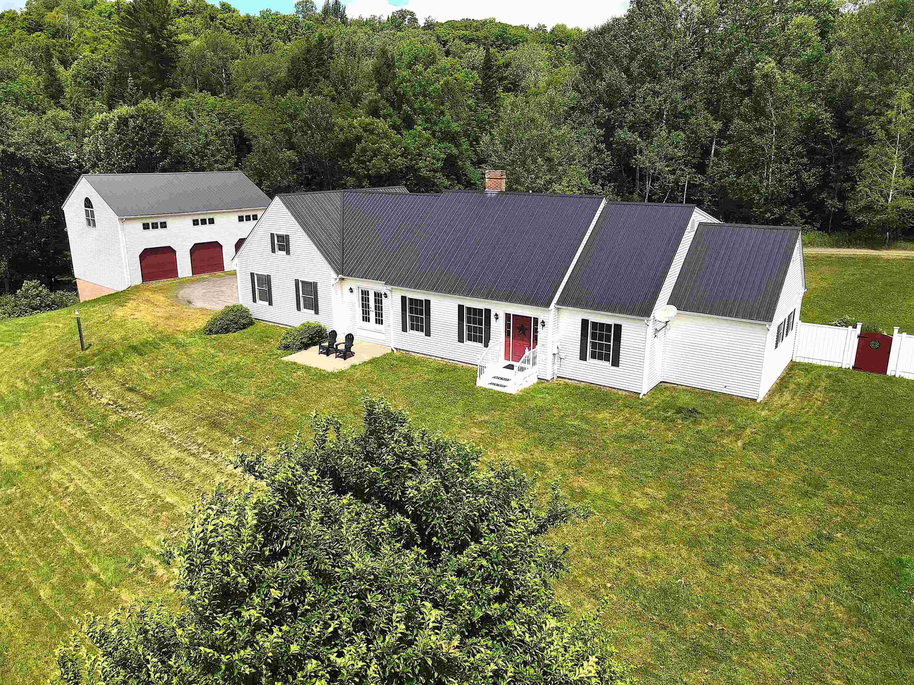
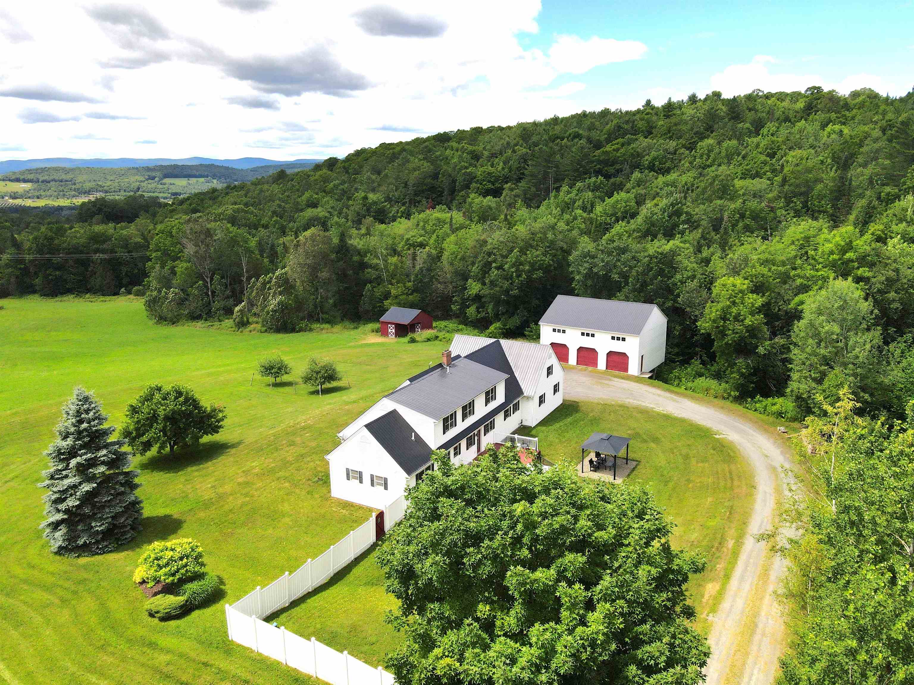
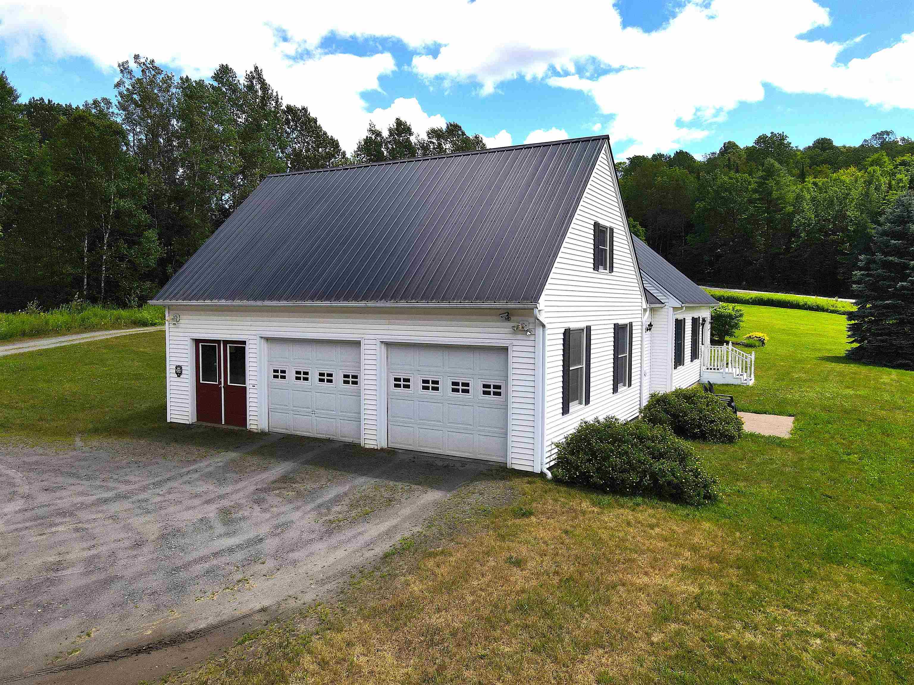
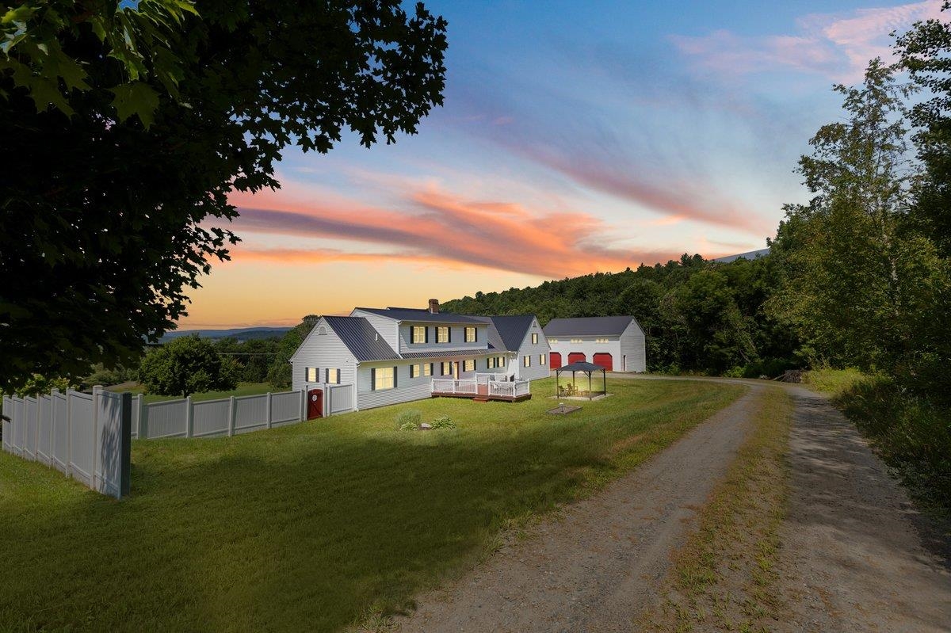
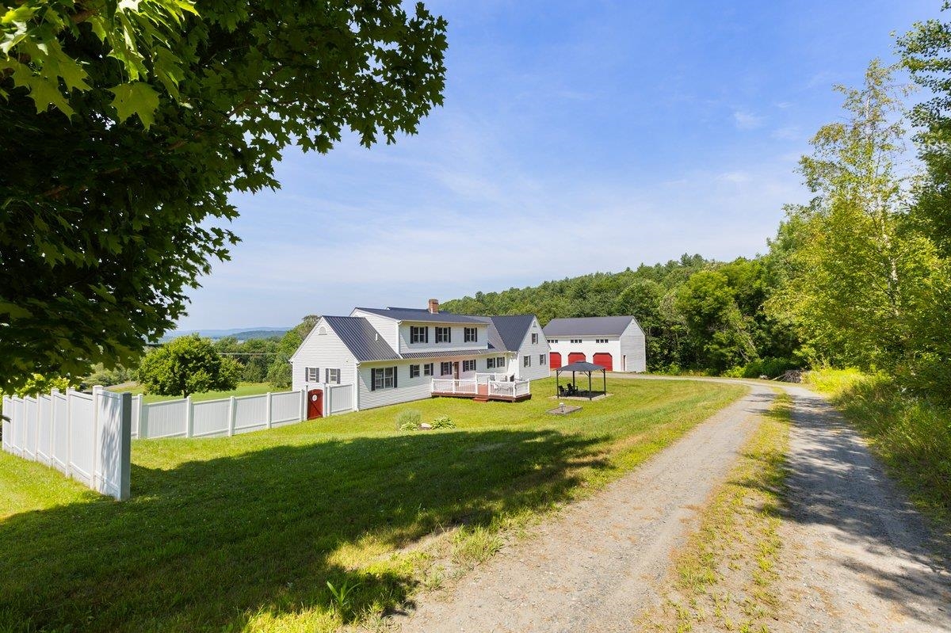
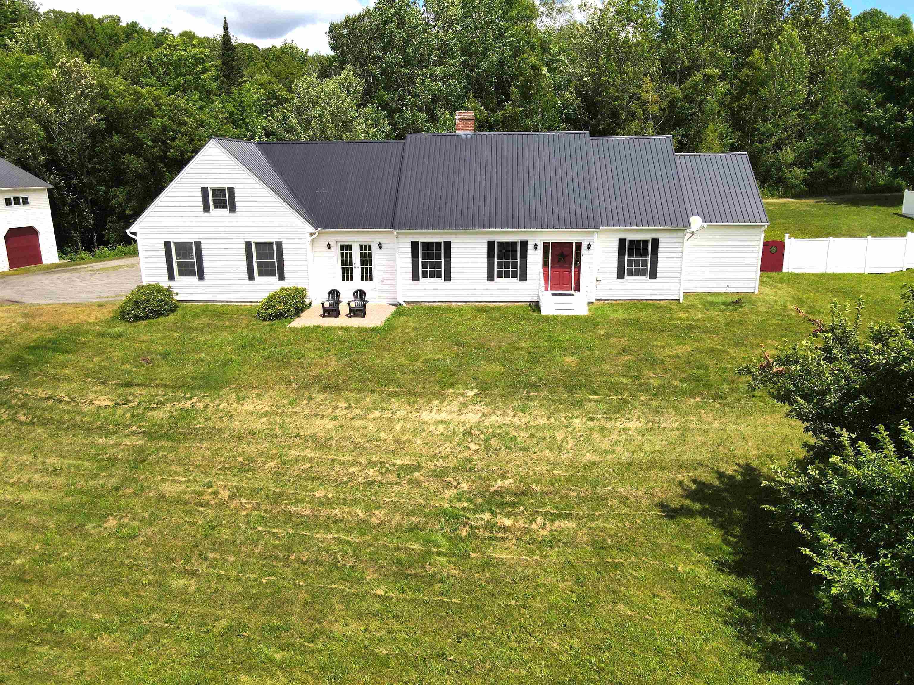
General Property Information
- Property Status:
- Active
- Price:
- $530, 000
- Assessed:
- $600, 000
- Assessed Year:
- 2025
- County:
- VT-Caledonia
- Acres:
- 27.10
- Property Type:
- Single Family
- Year Built:
- 1998
- Agency/Brokerage:
- Connie Sleath
Coldwell Banker LIFESTYLES - Bedrooms:
- 3
- Total Baths:
- 3
- Sq. Ft. (Total):
- 2441
- Tax Year:
- 2024
- Taxes:
- $10, 040
- Association Fees:
A beautiful setting surrounds this custom home built by a local craftsman. From the 2 Car attached garage walk into a tiled breezeway with a 1/2 bath and separate laundry. Continue into the large country kitchen with deck off, walk in pantry, granite countertops, built in breakfast nook and charming wall oven. The living room with stone hearth, VT Castings woodstove and windows to take in the view that can also be enjoyed from the patio. The Primary bedroom Suite features a double closet and pine floors. A den just off the bedroom could have many uses. The bath features a jacuzzi tub and separate shower. SHOWINGS BEGIN SATURDAY, 08/09/2025 From the tiled Foyer move upstairs to two more bedrooms, one with a large walk in closet. Another full bath off the landing. Outside, Enjoy the 2 person hot tub and gazebo. For additional storage and workspace there is a detached 3 bay garage with a recreation room on the 2nd floor taking in the mountain views. The 24X24 horse barn completes the setting. High School Choice. Just a few minutes to the Hospital, shopping and I-91.
Interior Features
- # Of Stories:
- 1.75
- Sq. Ft. (Total):
- 2441
- Sq. Ft. (Above Ground):
- 2441
- Sq. Ft. (Below Ground):
- 0
- Sq. Ft. Unfinished:
- 1978
- Rooms:
- 9
- Bedrooms:
- 3
- Baths:
- 3
- Interior Desc:
- Blinds, Ceiling Fan, Hearth, Hot Tub, Natural Light, Natural Woodwork, Walk-in Closet, Walk-in Pantry, 1st Floor Laundry
- Appliances Included:
- Dishwasher, Dryer, Microwave, Wall Oven, Refrigerator, Washer, Electric Stove, Owned Water Heater
- Flooring:
- Hardwood, Slate/Stone, Softwood, Tile
- Heating Cooling Fuel:
- Water Heater:
- Basement Desc:
- Concrete, Interior Stairs, Exterior Access, Basement Stairs
Exterior Features
- Style of Residence:
- Cape
- House Color:
- White
- Time Share:
- No
- Resort:
- Exterior Desc:
- Exterior Details:
- Barn, Deck, Gazebo, Hot Tub, Outbuilding, Patio, Window Screens
- Amenities/Services:
- Land Desc.:
- Country Setting, Field/Pasture, Level, Open, Sloping, View, Wooded, Rural, Near Hospital
- Suitable Land Usage:
- Agriculture, Horse/Animal Farm, Field/Pasture, Residential
- Roof Desc.:
- Metal
- Driveway Desc.:
- Gravel
- Foundation Desc.:
- Concrete
- Sewer Desc.:
- 1000 Gallon, Concrete, Existing Leach Field, On-Site Septic Exists, Private, Septic
- Garage/Parking:
- Yes
- Garage Spaces:
- 5
- Road Frontage:
- 1126
Other Information
- List Date:
- 2025-08-05
- Last Updated:


