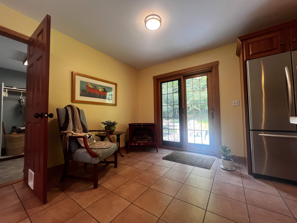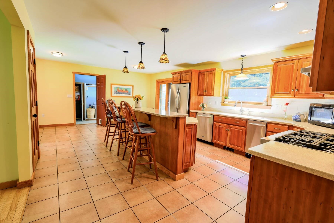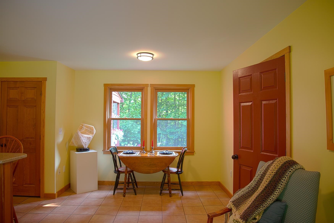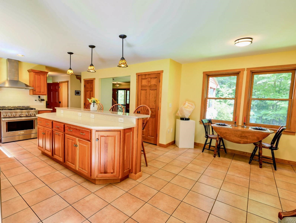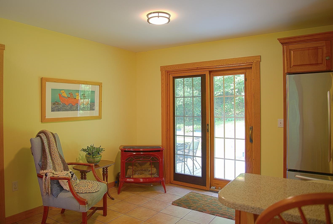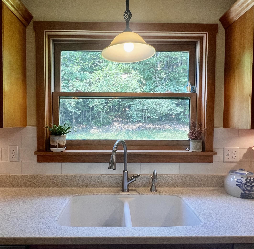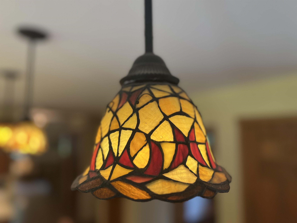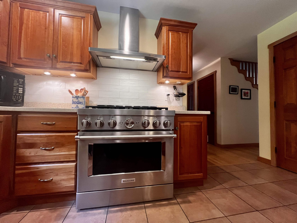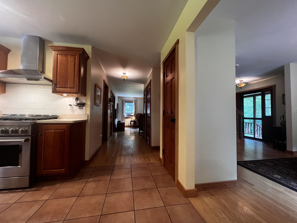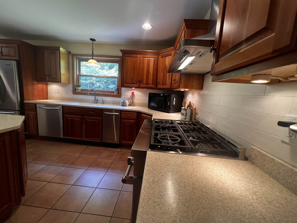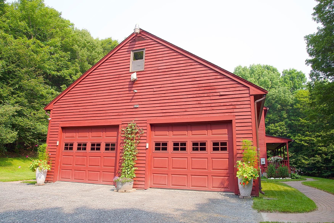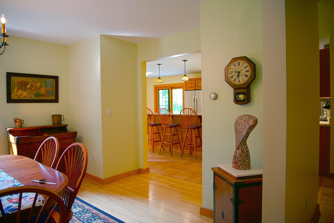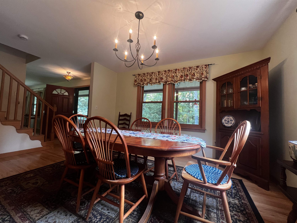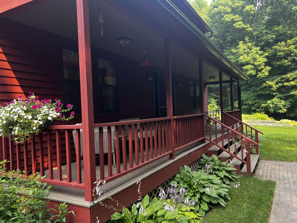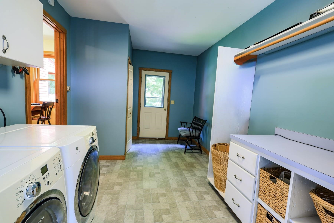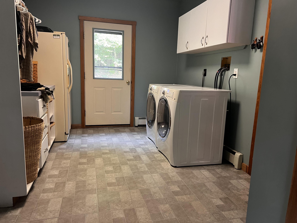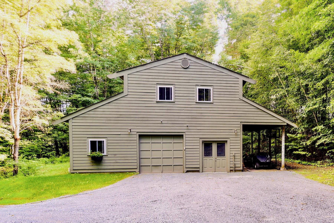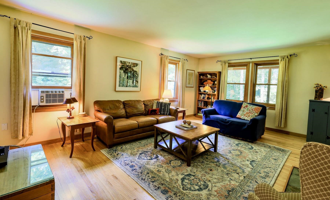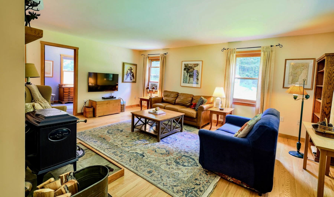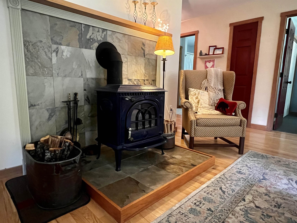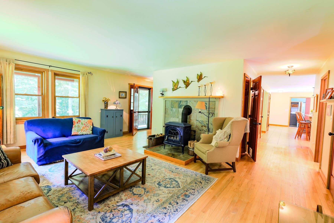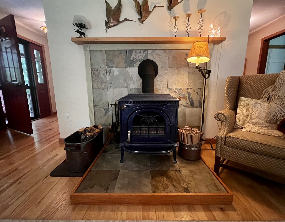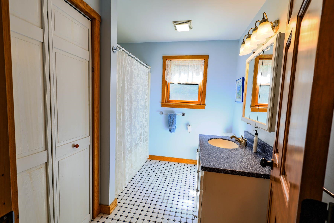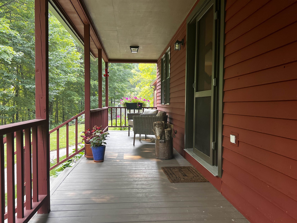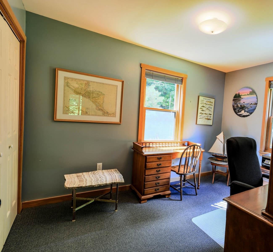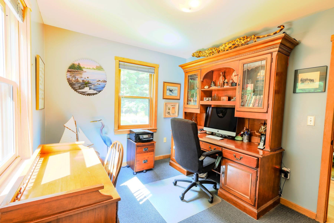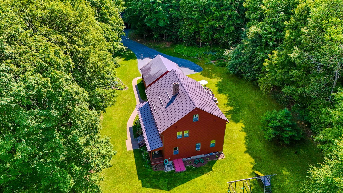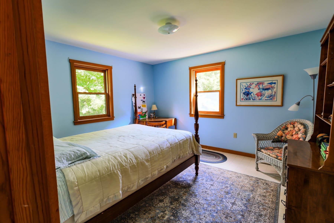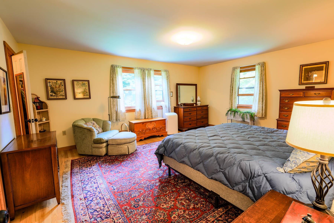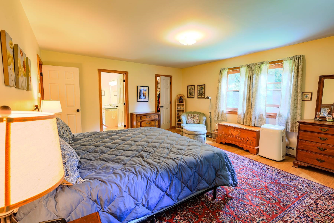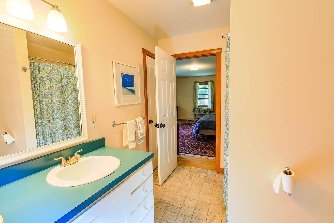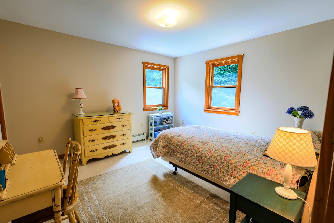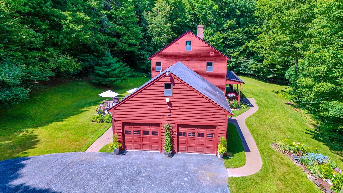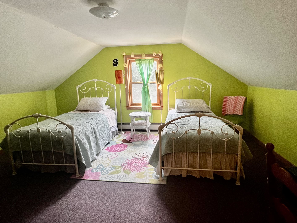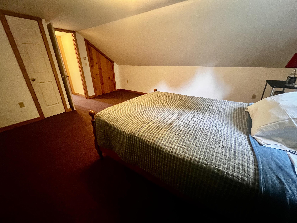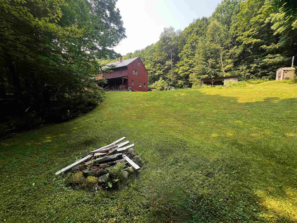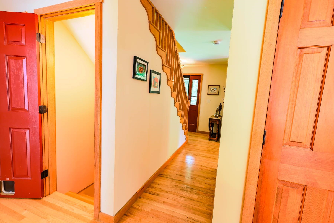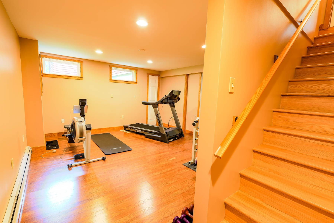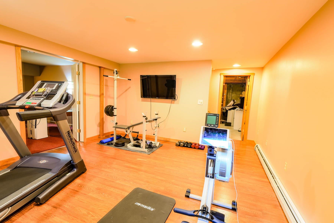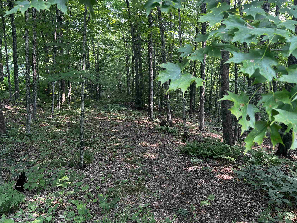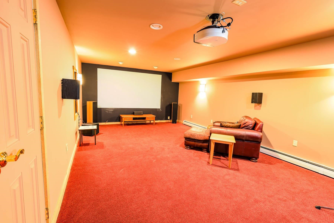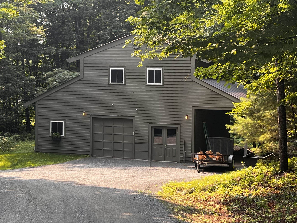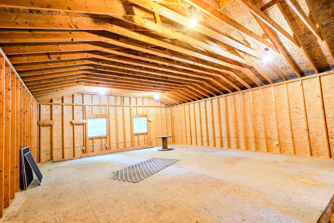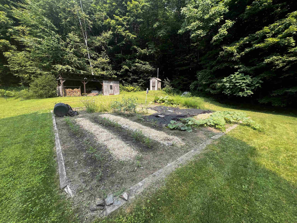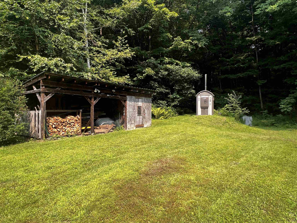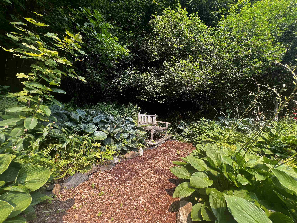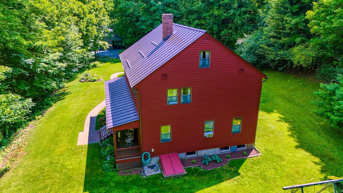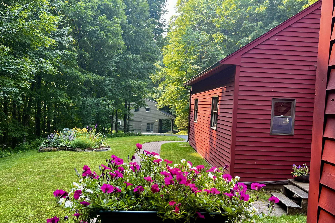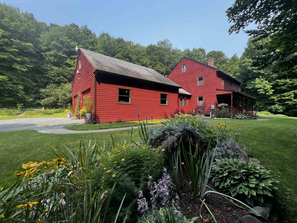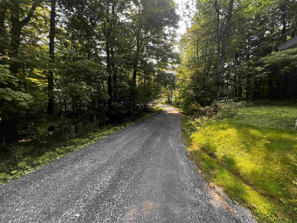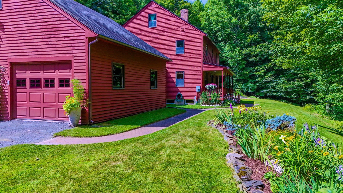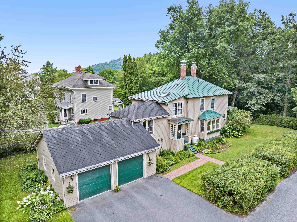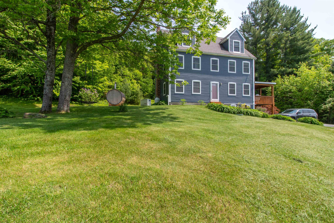1 of 57
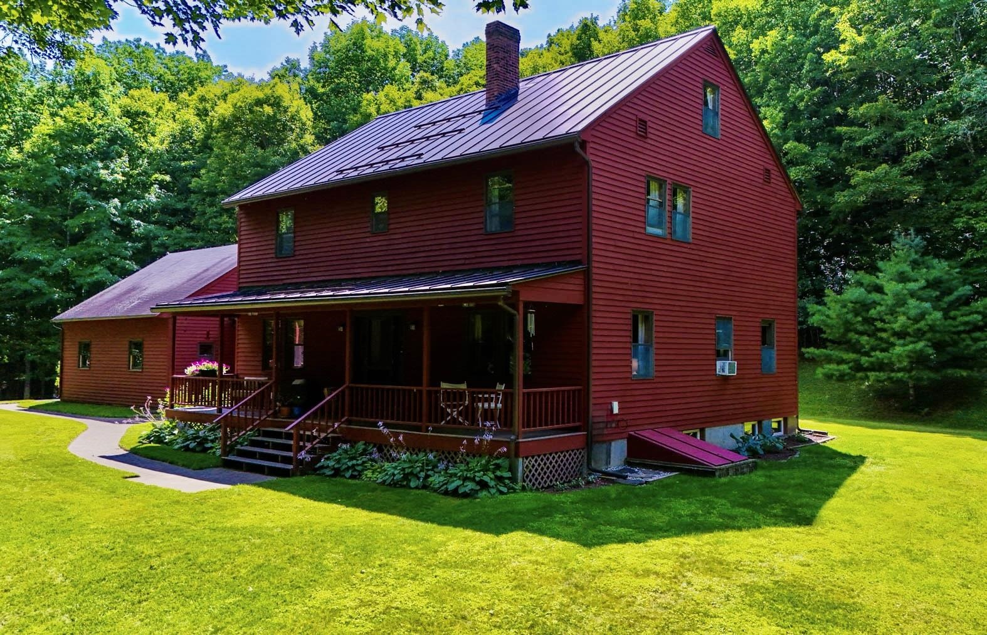
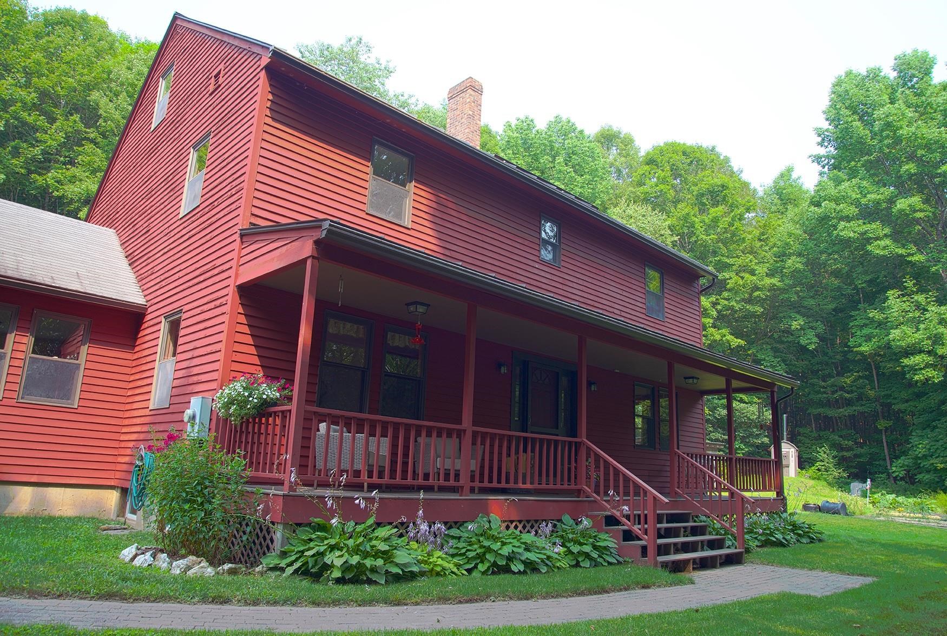
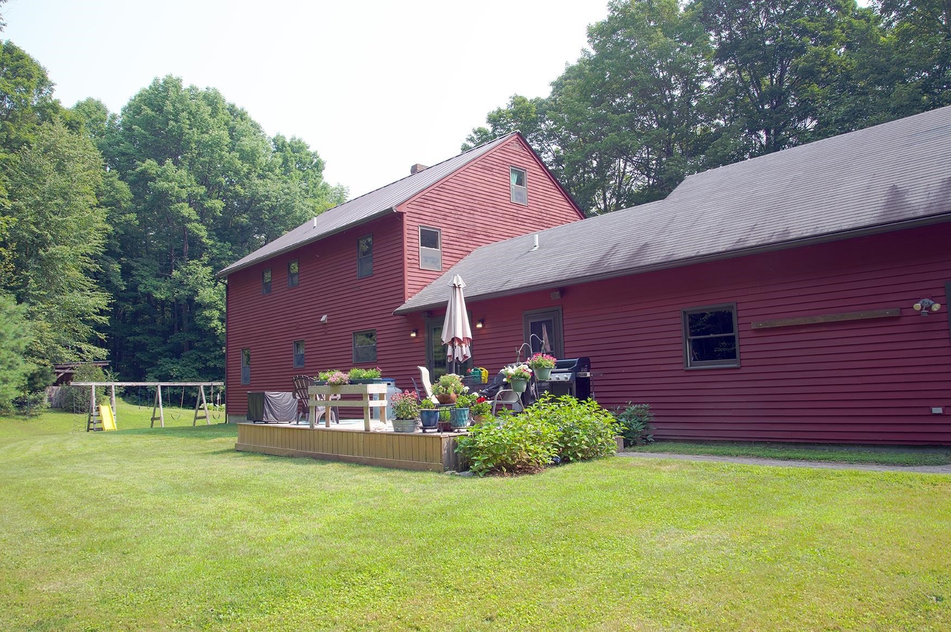
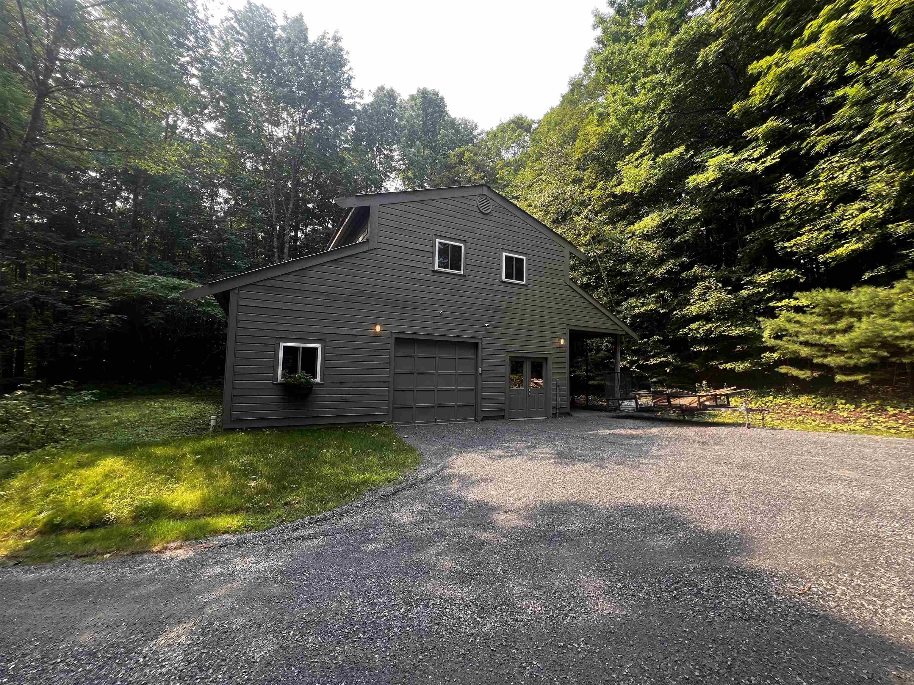
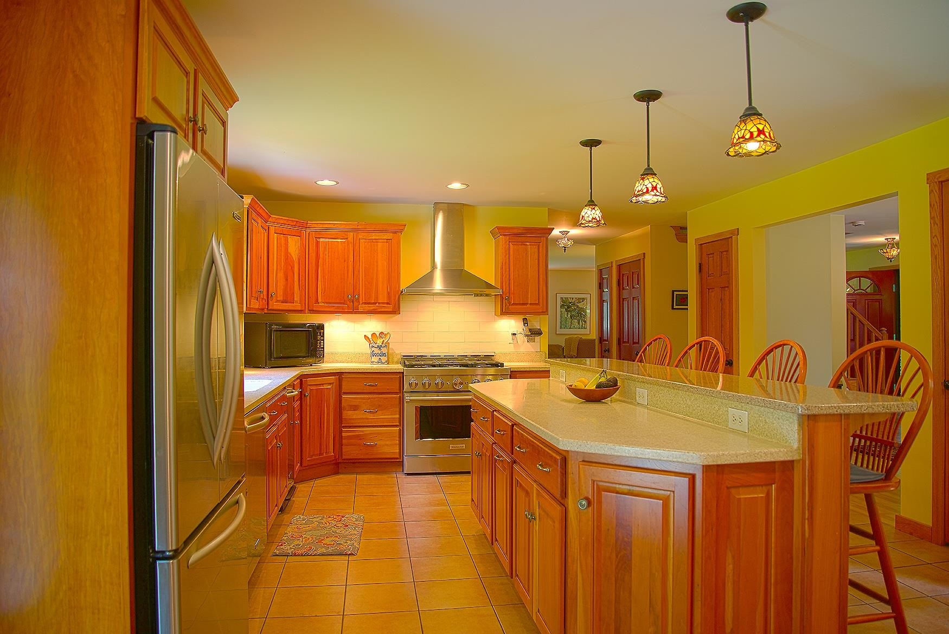
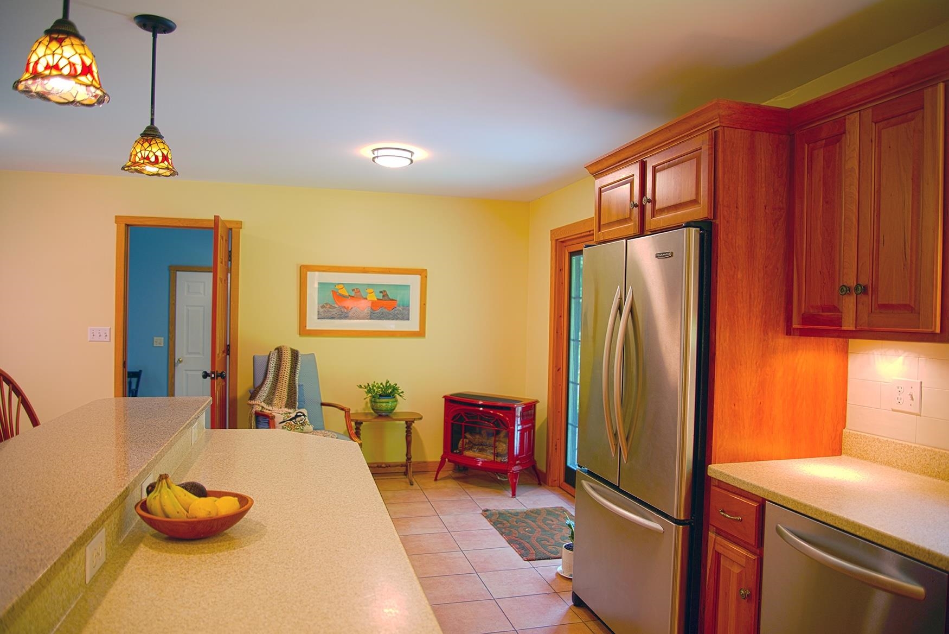
General Property Information
- Property Status:
- Active
- Price:
- $675, 000
- Assessed:
- $0
- Assessed Year:
- County:
- VT-Caledonia
- Acres:
- 25.00
- Property Type:
- Single Family
- Year Built:
- 1993
- Agency/Brokerage:
- Robin Migdelany
Four Seasons Sotheby's Int'l Realty - Bedrooms:
- 5
- Total Baths:
- 3
- Sq. Ft. (Total):
- 5180
- Tax Year:
- 2024
- Taxes:
- $8, 373
- Association Fees:
Tucked back on 25 private, wooded acres, this roomy five bedroom Colonial offers that sweet spot of peace and practicality. You'll feel worlds away from it all, yet you're just a quick hop to town, the hospital, and both interstates 91 & 93, Easy access whether you’re commuting, running errands, or heading out on an adventure. The house itself sits at the end of a town maintained gravel road in a circle of trees. There's potential for long, beautiful views of the surrounding hills and ridgelines if you choose to open up some of the trees in front, think Sherwood Forest "ish". Right now, it feels like your own secret spot in the woods. Inside, the home is warm and welcoming. Wood floors with radiant heat meet you when you step from the attached two car garage. The layout is flexible and functional, with good-sized common areas and five true bedrooms, ideal for a growing family, hosting guests, or carving out a home office or two. There’s space here to live and to spread out. When you are ready to come together, gather in the oversized kitchen around the propane fireplace or regroup downstairs in the theater room. The detached garage/barn is a real bonus plenty of space for vehicles, tools, toys, a workshop or small hobby farm setup if that’s your dream. Garden, explore or break some trails! Breathe, surrounded by nothing but the hush of trees. Close to NVRH and St Johnsbury Academy. St. Johnsbury offers Choice at the High School level. 3D tour with listing. Not a drive by.
Interior Features
- # Of Stories:
- 2.5
- Sq. Ft. (Total):
- 5180
- Sq. Ft. (Above Ground):
- 3780
- Sq. Ft. (Below Ground):
- 1400
- Sq. Ft. Unfinished:
- 700
- Rooms:
- 14
- Bedrooms:
- 5
- Baths:
- 3
- Interior Desc:
- Dining Area, Gas Fireplace, Hearth, Home Theater Wiring, Kitchen Island, Kitchen/Dining, Primary BR w/ BA, Natural Light, Natural Woodwork, Walk-in Closet, 1st Floor Laundry
- Appliances Included:
- Dishwasher, Disposal, Range Hood, Gas Range, Refrigerator, Trash Compactor, Domestic Water Heater, Exhaust Fan
- Flooring:
- Carpet, Laminate, Tile, Wood
- Heating Cooling Fuel:
- Water Heater:
- Basement Desc:
- Finished, Full, Insulated, Partially Finished, Storage Space, Unfinished, Basement Stairs
Exterior Features
- Style of Residence:
- Colonial
- House Color:
- red
- Time Share:
- No
- Resort:
- Exterior Desc:
- Exterior Details:
- Garden Space, Natural Shade, Outbuilding, Porch, Shed, Storage
- Amenities/Services:
- Land Desc.:
- Agricultural, Country Setting, Level, Recreational, Secluded, Sloping, View, Wooded, Near Golf Course, Near Skiing, Near Snowmobile Trails, Rural, Near Hospital, Near School(s)
- Suitable Land Usage:
- Residential
- Roof Desc.:
- Metal, Asphalt Shingle
- Driveway Desc.:
- Gravel
- Foundation Desc.:
- Concrete
- Sewer Desc.:
- Private
- Garage/Parking:
- Yes
- Garage Spaces:
- 2
- Road Frontage:
- 430
Other Information
- List Date:
- 2025-08-06
- Last Updated:


