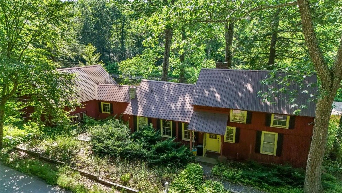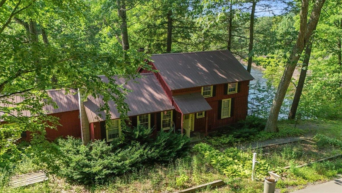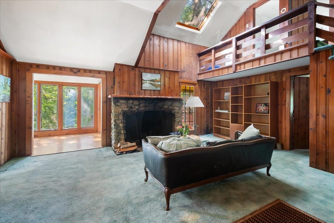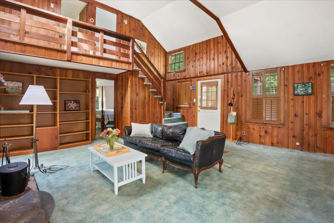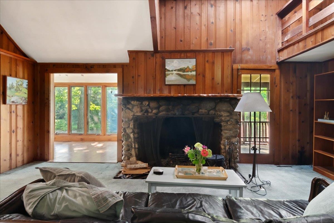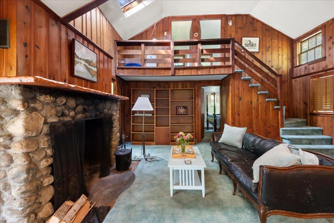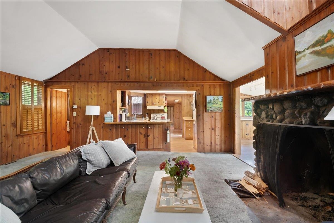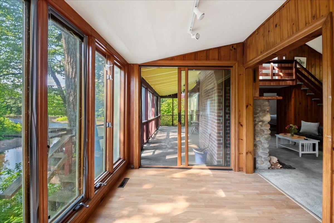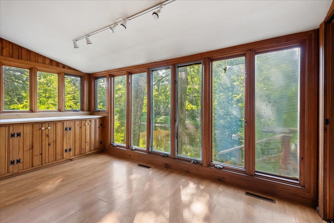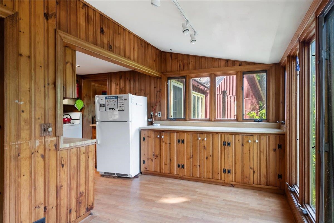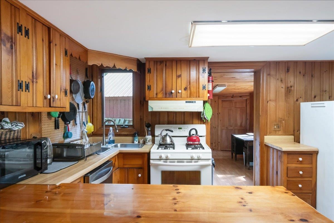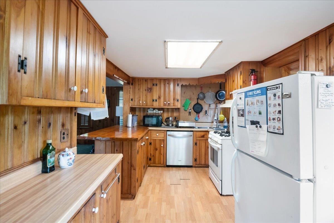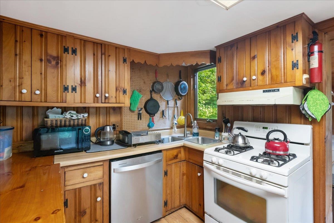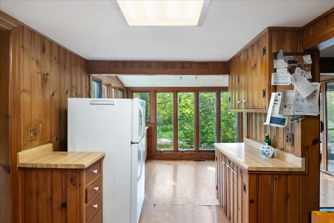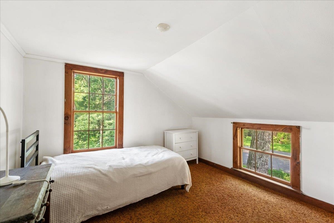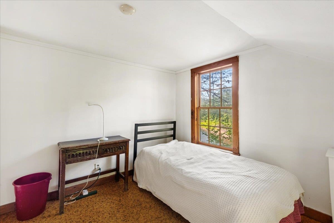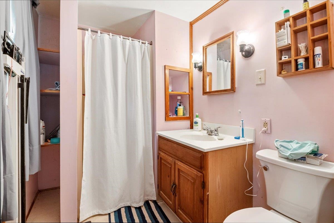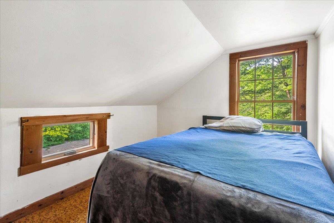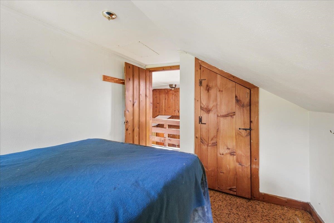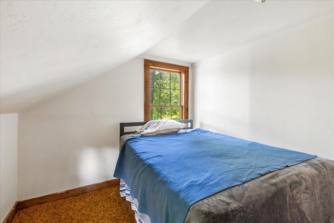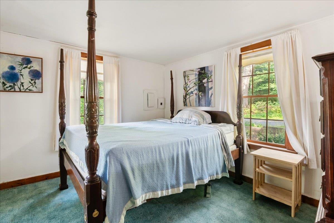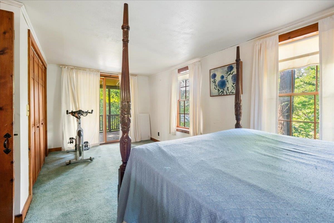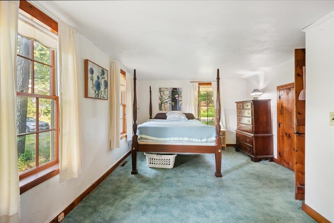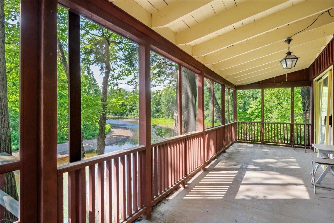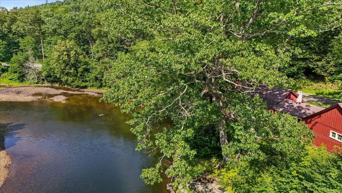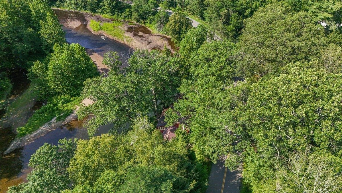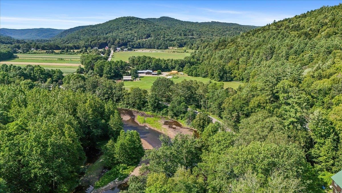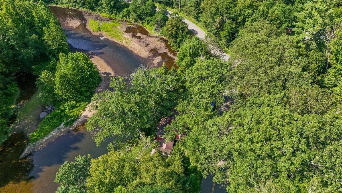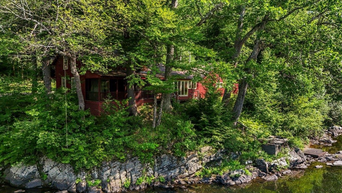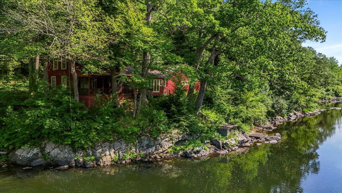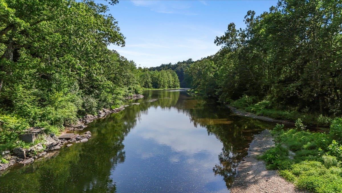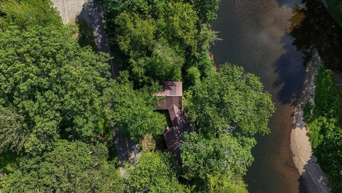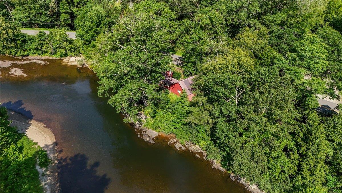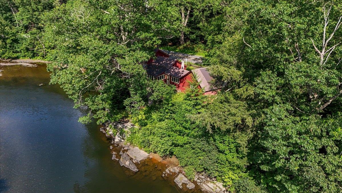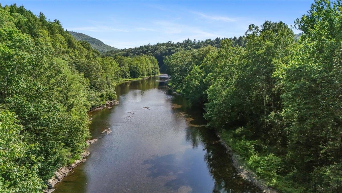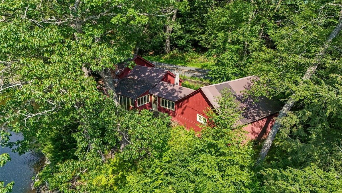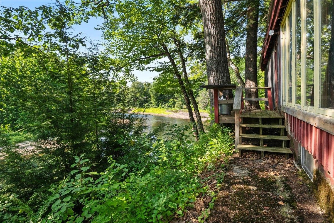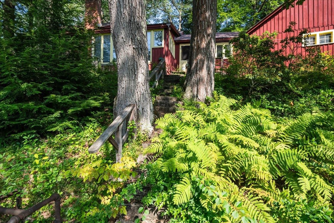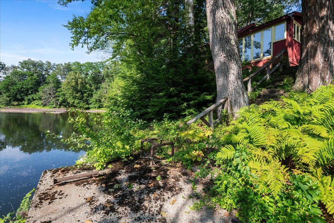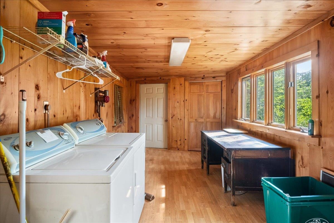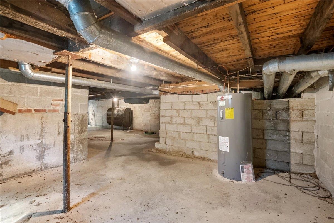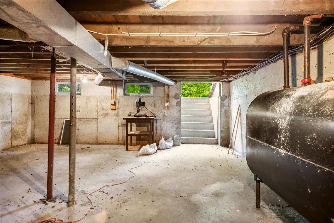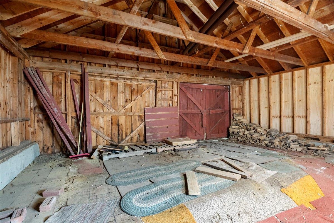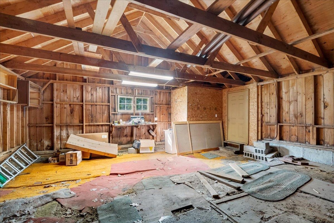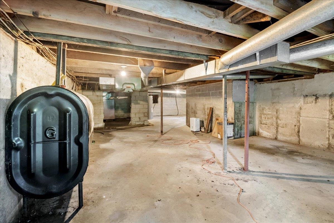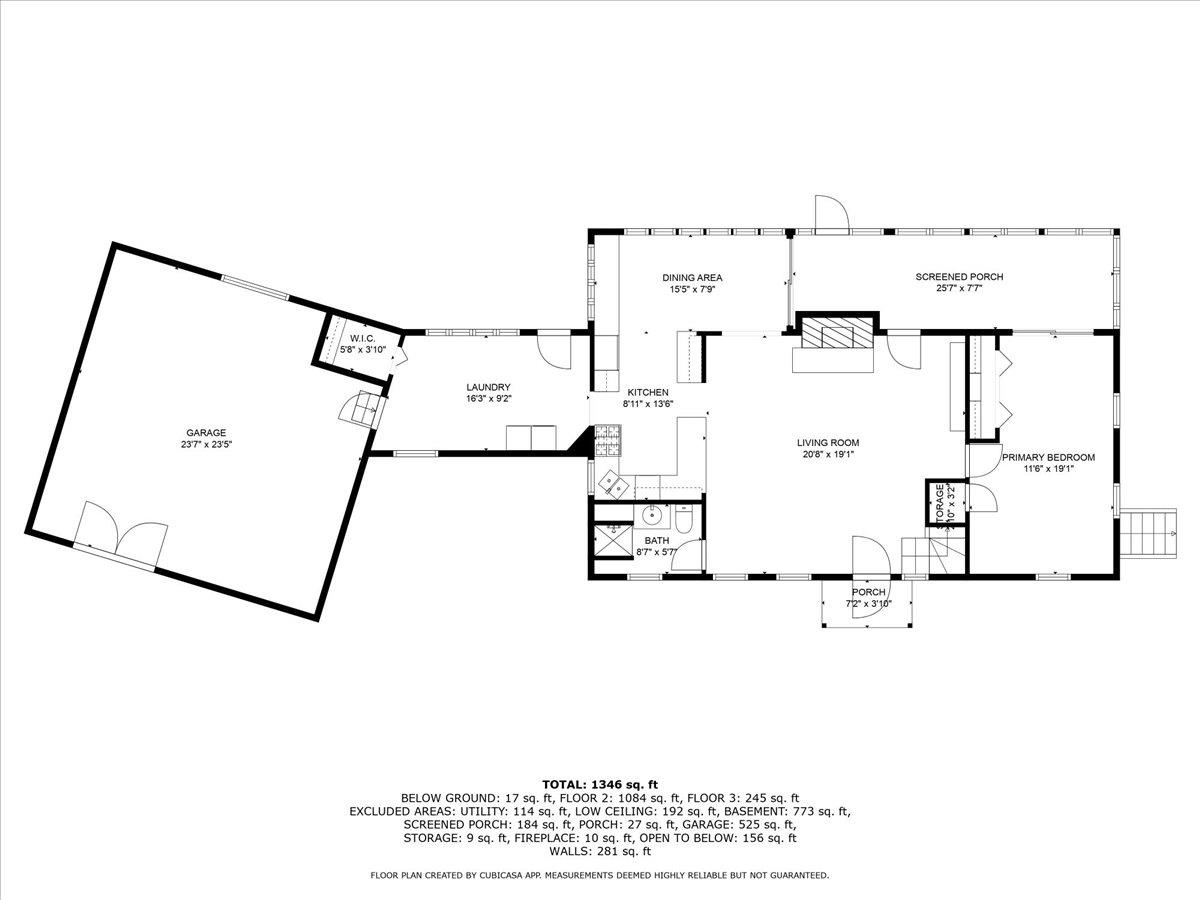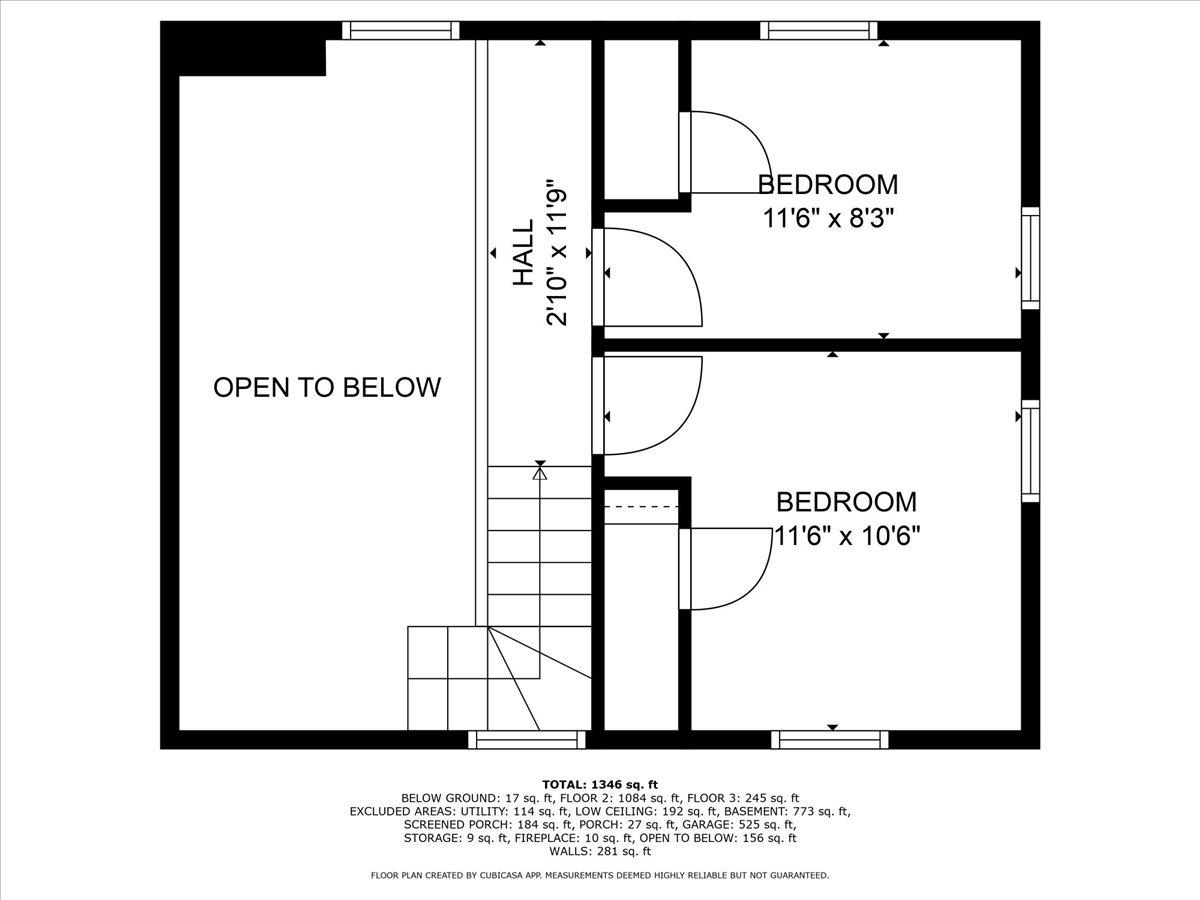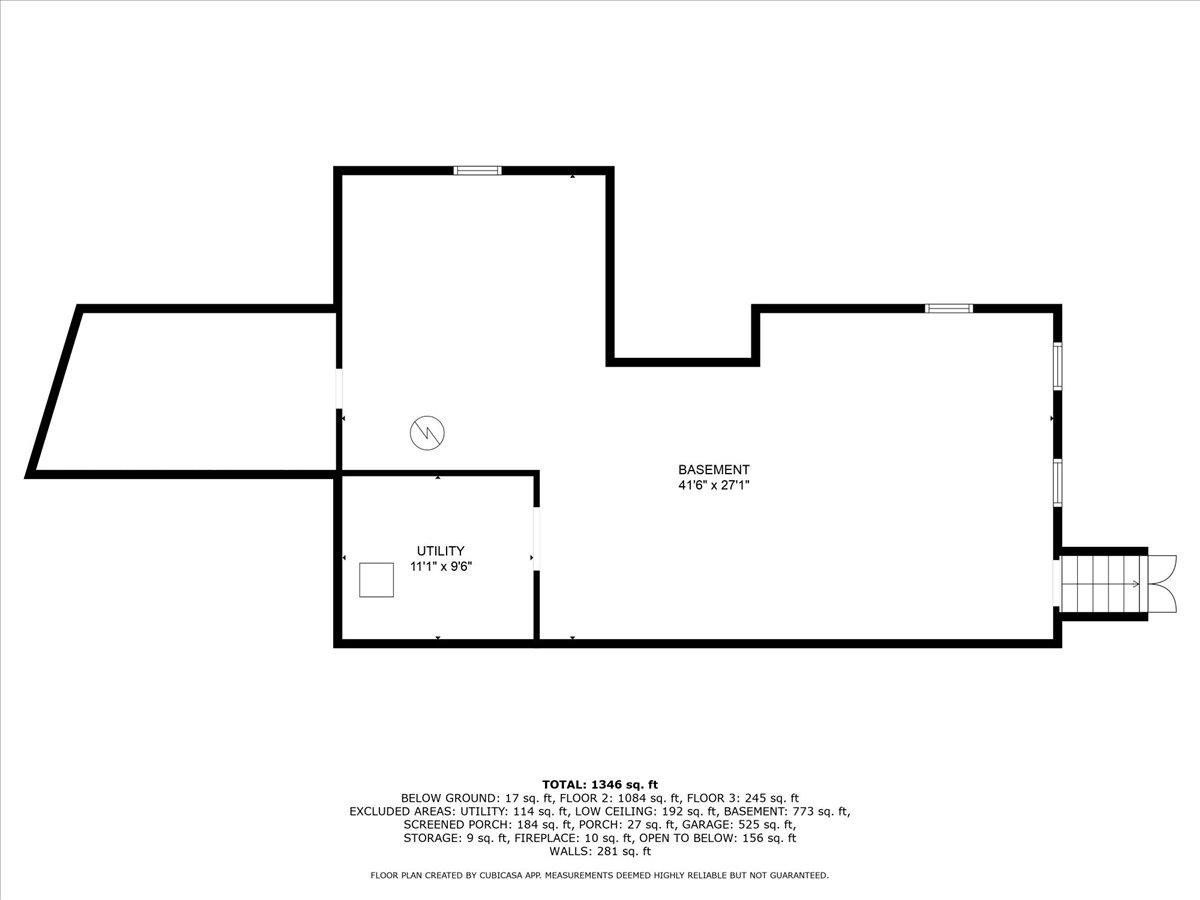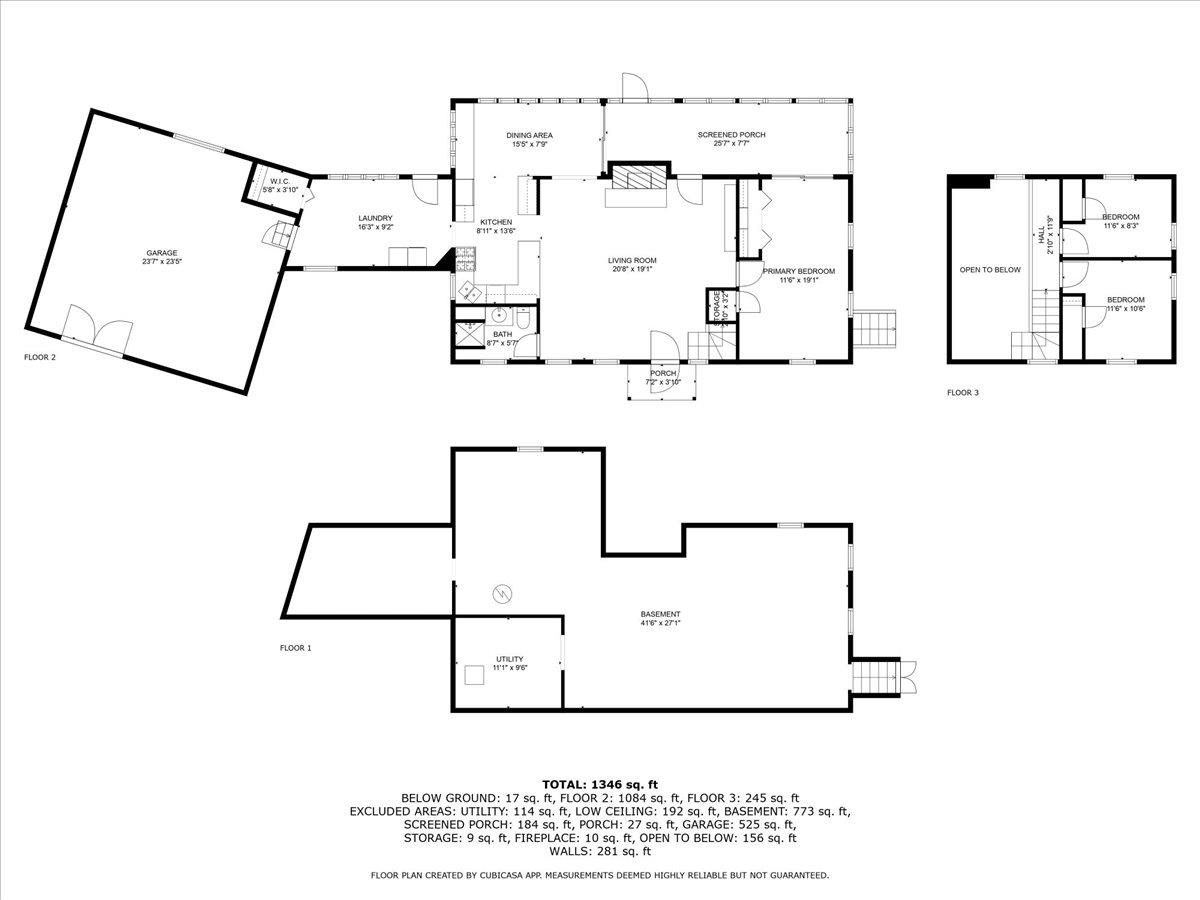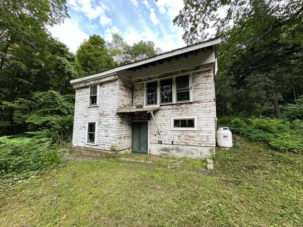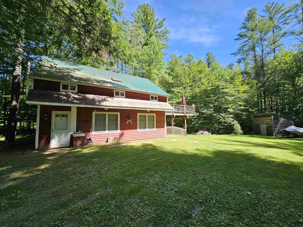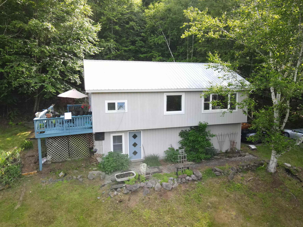1 of 55
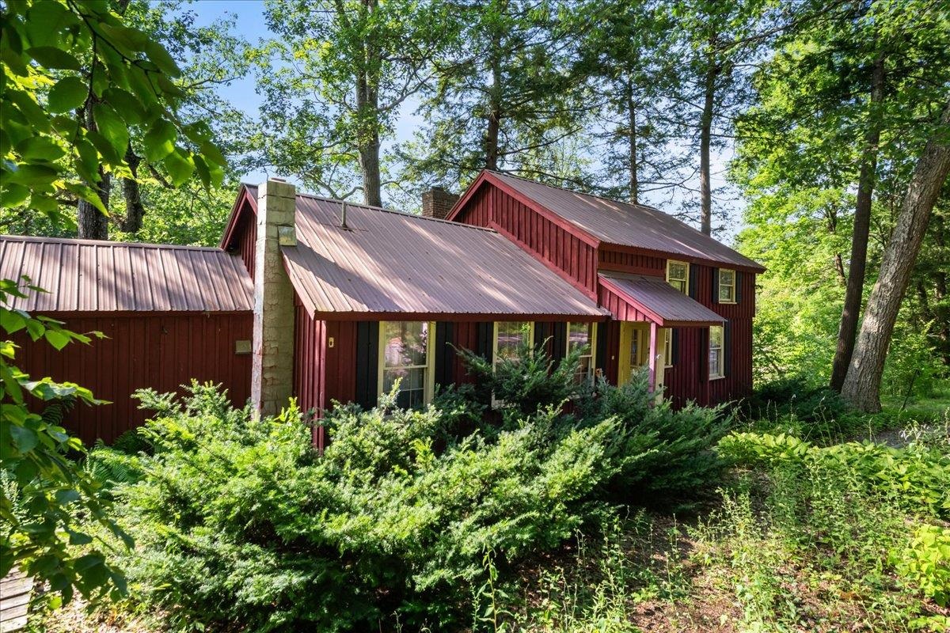
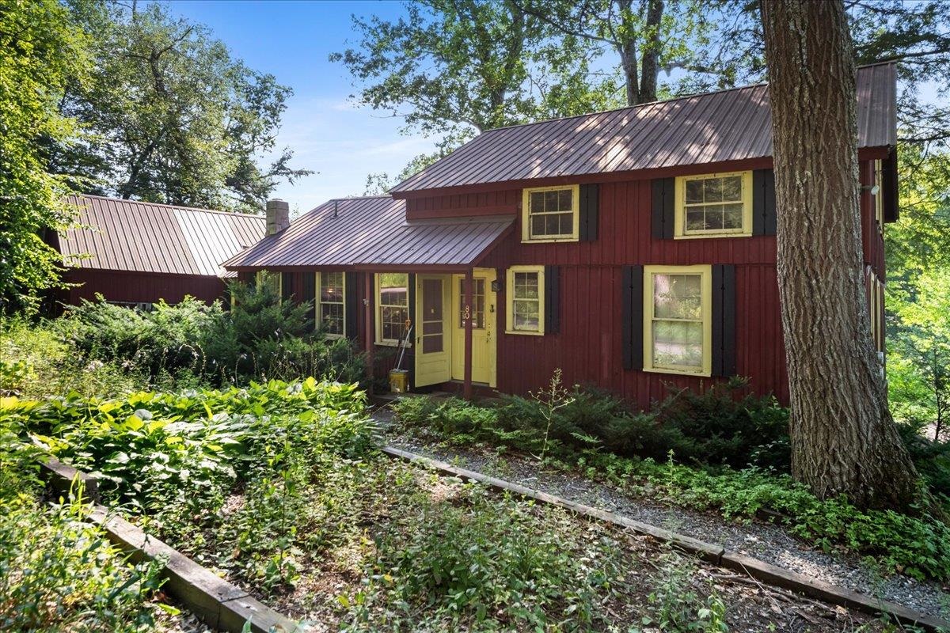
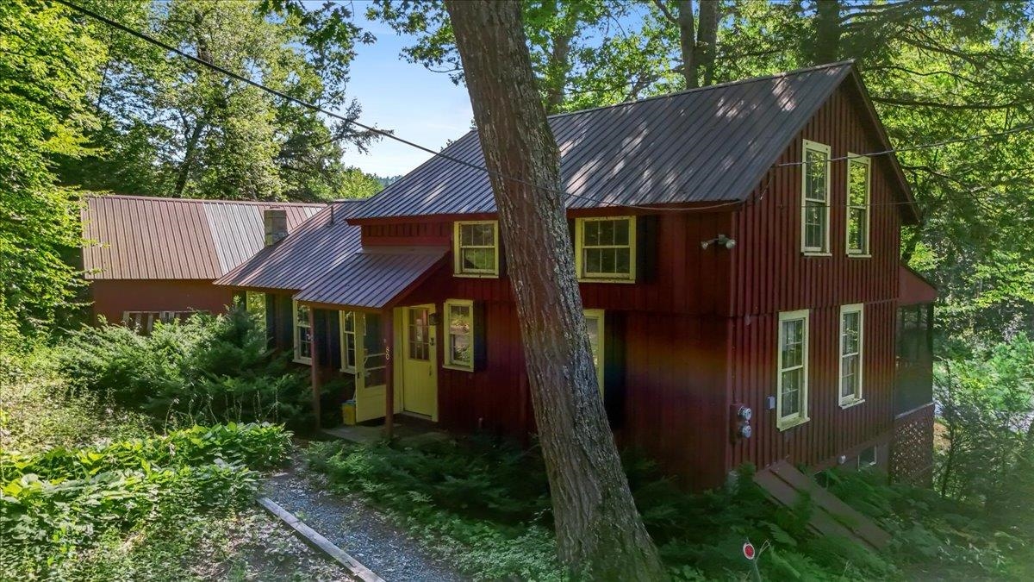
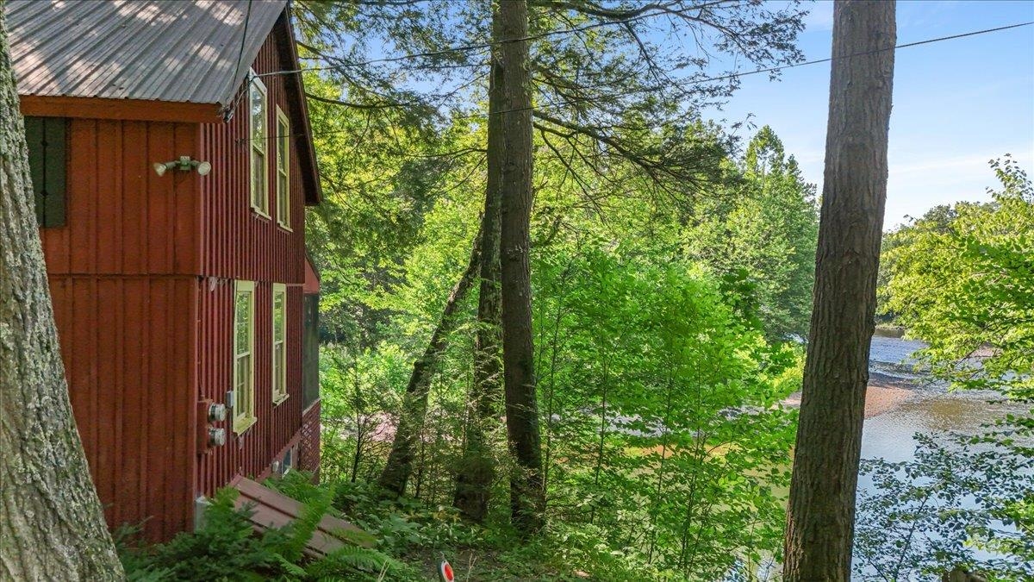
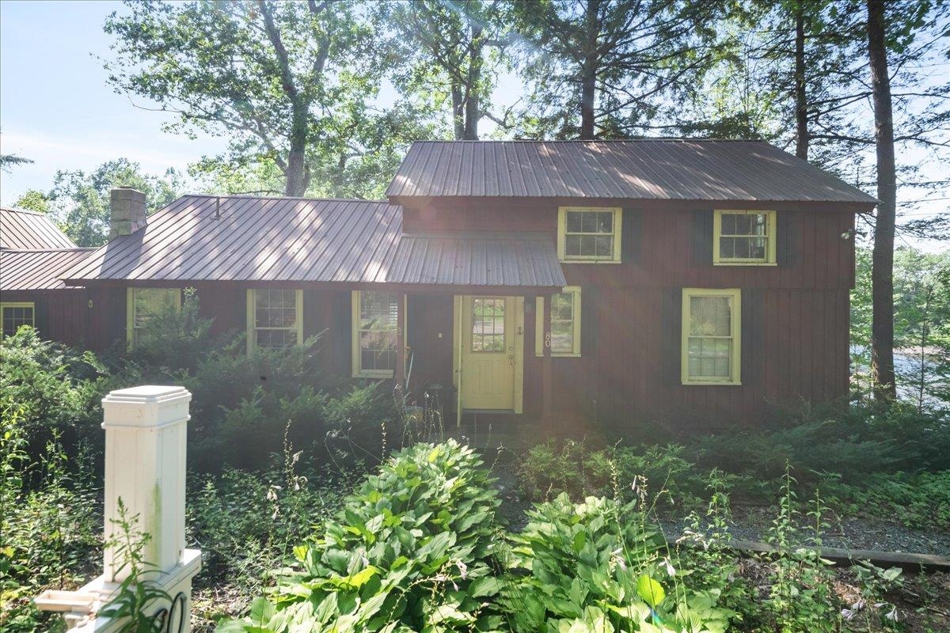
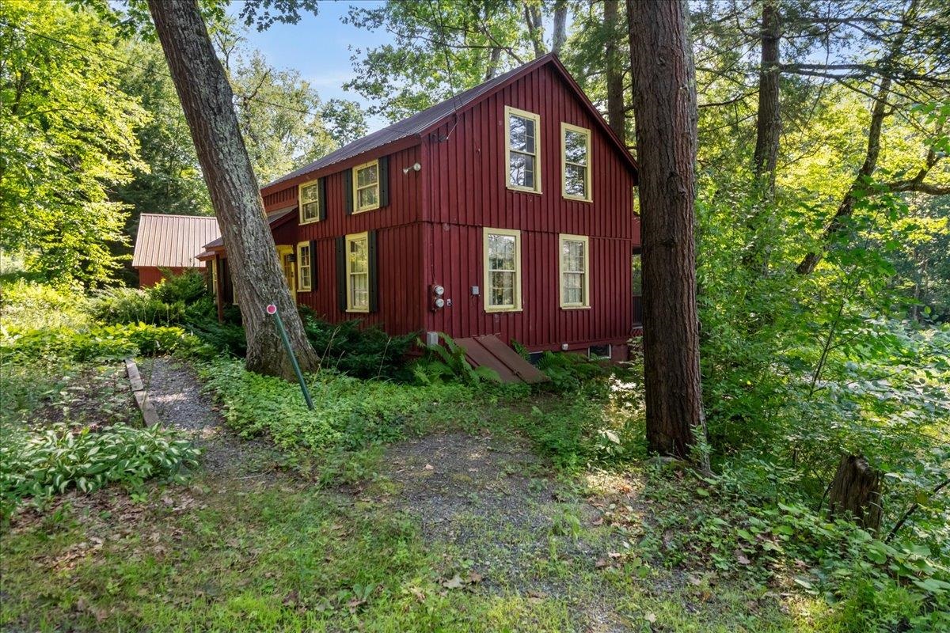
General Property Information
- Property Status:
- Active
- Price:
- $265, 000
- Assessed:
- $0
- Assessed Year:
- County:
- VT-Windham
- Acres:
- 0.33
- Property Type:
- Single Family
- Year Built:
- 1948
- Agency/Brokerage:
- Flex Realty Group
Flex Realty - Bedrooms:
- 3
- Total Baths:
- 1
- Sq. Ft. (Total):
- 1334
- Tax Year:
- 2025
- Taxes:
- $3, 360
- Association Fees:
Don’t miss this rare opportunity to own a serene 3-bedroom, 1-bathroom river retreat tucked around the bend in a quiet Vermont town. Perched safely above the waterline, this home offers direct frontage on the picturesque West River—ideal for peaceful mornings and scenic afternoons or evenings. Inside, you’ll find a warm and welcoming interior featuring vaulted ceilings and a stunning fieldstone fireplace perfect for cozy winter nights. Whether you're seeking a seasonal getaway or a year-round escape, this property delivers the best of Vermont living. Outdoor enthusiasts will love the proximity: just 20 minutes to Brattleboro, 40 minutes to Mount Snow and Stratton for skiing and mountain biking, and minutes from the renowned Pinnacle Trail System and Putney Mountain for exceptional hiking. Everything you need to relax, recharge, and enjoy the beauty of Vermont is right here. Delayed showings 8/9/2025
Interior Features
- # Of Stories:
- 1.5
- Sq. Ft. (Total):
- 1334
- Sq. Ft. (Above Ground):
- 1334
- Sq. Ft. (Below Ground):
- 0
- Sq. Ft. Unfinished:
- 480
- Rooms:
- 6
- Bedrooms:
- 3
- Baths:
- 1
- Interior Desc:
- Attic with Hatch/Skuttle, Blinds, Cathedral Ceiling, Ceiling Fan, Dining Area, Draperies, Wood Fireplace, Natural Light, Natural Woodwork, Skylight, Indoor Storage, Vaulted Ceiling, Walk-in Closet, Programmable Thermostat, 1st Floor Laundry
- Appliances Included:
- ENERGY STAR Qual Dishwshr, Dryer, Microwave, Gas Range, Refrigerator, Washer, Vented Exhaust Fan
- Flooring:
- Laminate, Vinyl, Wood, Vinyl Plank
- Heating Cooling Fuel:
- Water Heater:
- Basement Desc:
- Bulkhead, Concrete, Concrete Floor, Daylight, Exterior Stairs, Unfinished, Exterior Access, Basement Stairs
Exterior Features
- Style of Residence:
- Farmhouse
- House Color:
- Time Share:
- No
- Resort:
- Exterior Desc:
- Exterior Details:
- Barn, Garden Space, Natural Shade, Screened Porch, Private Dock, Window Screens, Double Pane Window(s)
- Amenities/Services:
- Land Desc.:
- Country Setting, River Frontage, Sloping, Steep, View, Water View, Waterfront, Wooded
- Suitable Land Usage:
- Roof Desc.:
- Metal
- Driveway Desc.:
- Gravel
- Foundation Desc.:
- Below Frost Line, Concrete, Poured Concrete
- Sewer Desc.:
- Existing Leach Field, Septic
- Garage/Parking:
- Yes
- Garage Spaces:
- 1
- Road Frontage:
- 0
Other Information
- List Date:
- 2025-08-06
- Last Updated:


