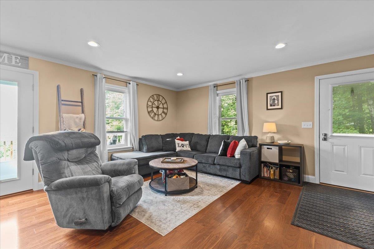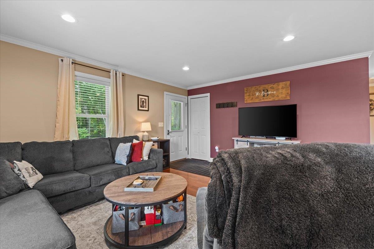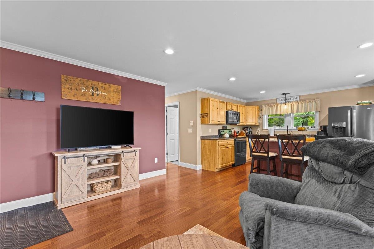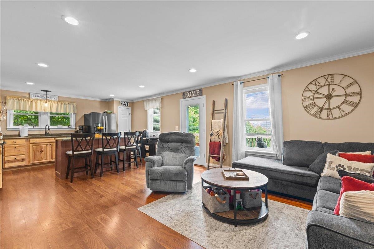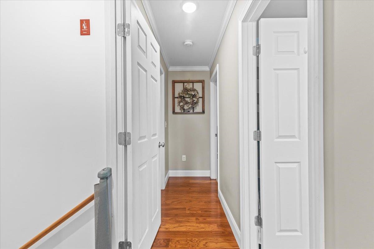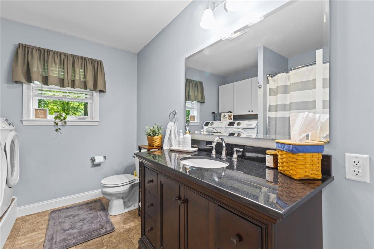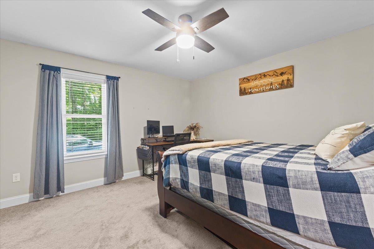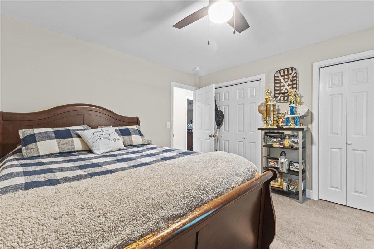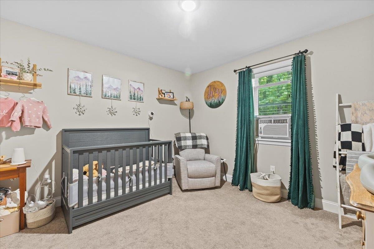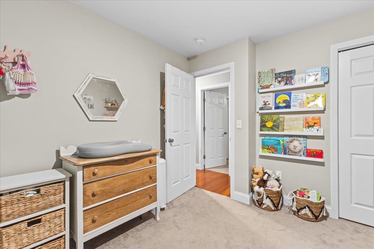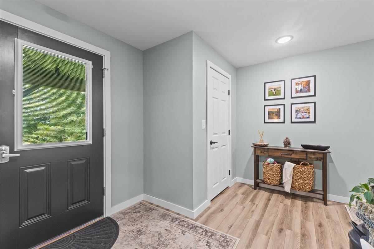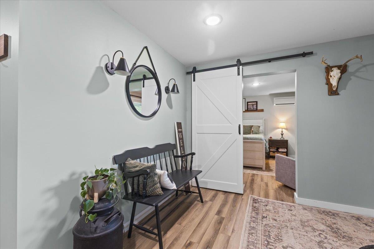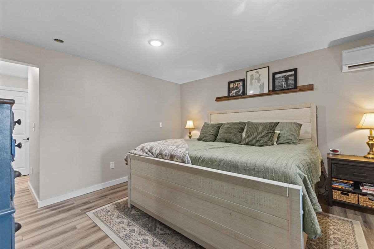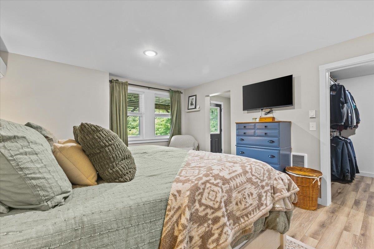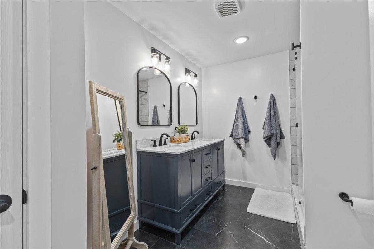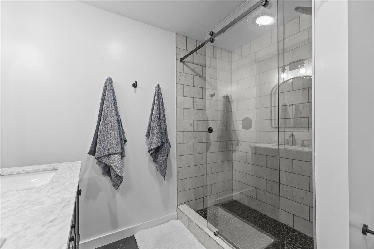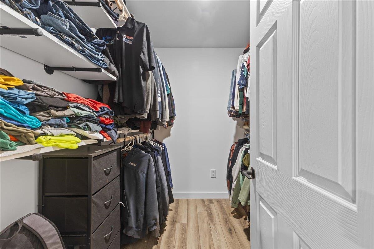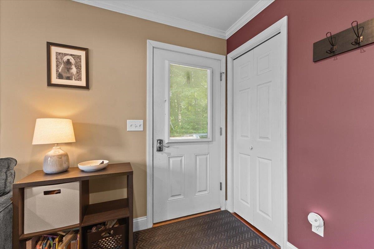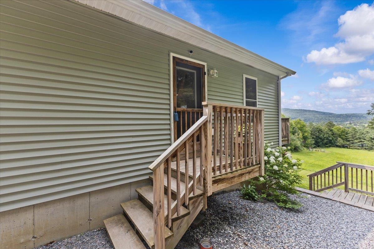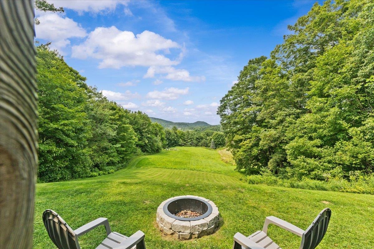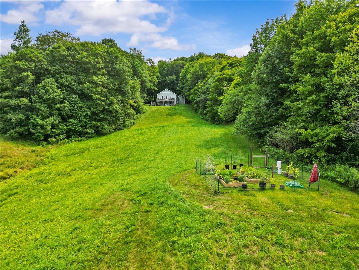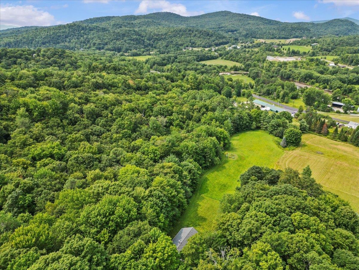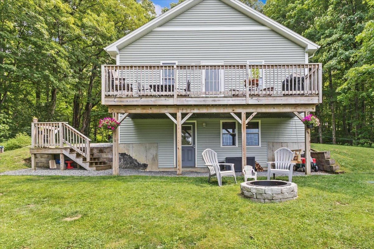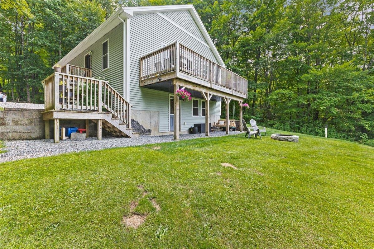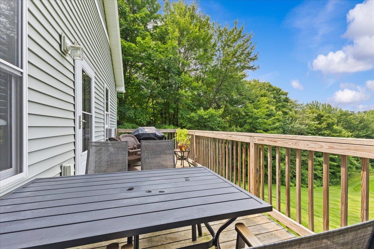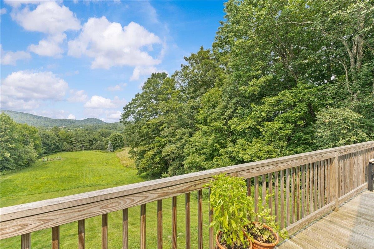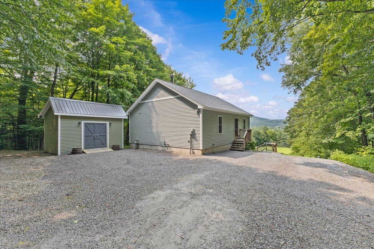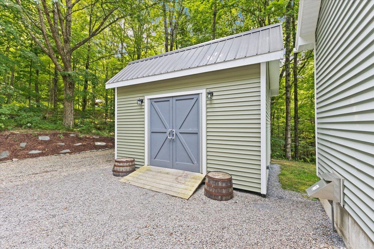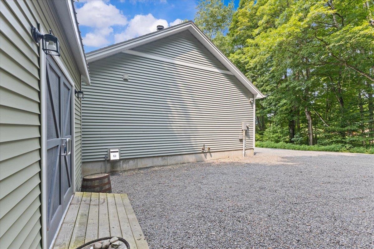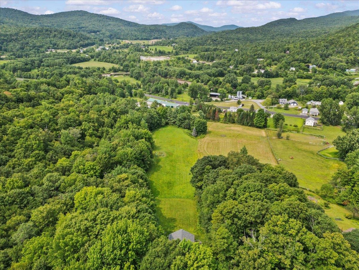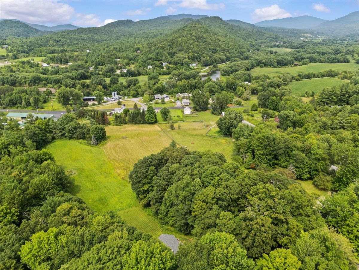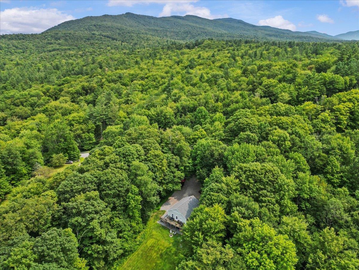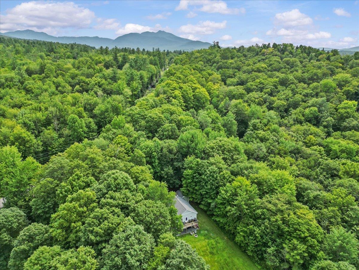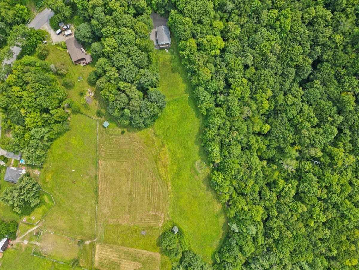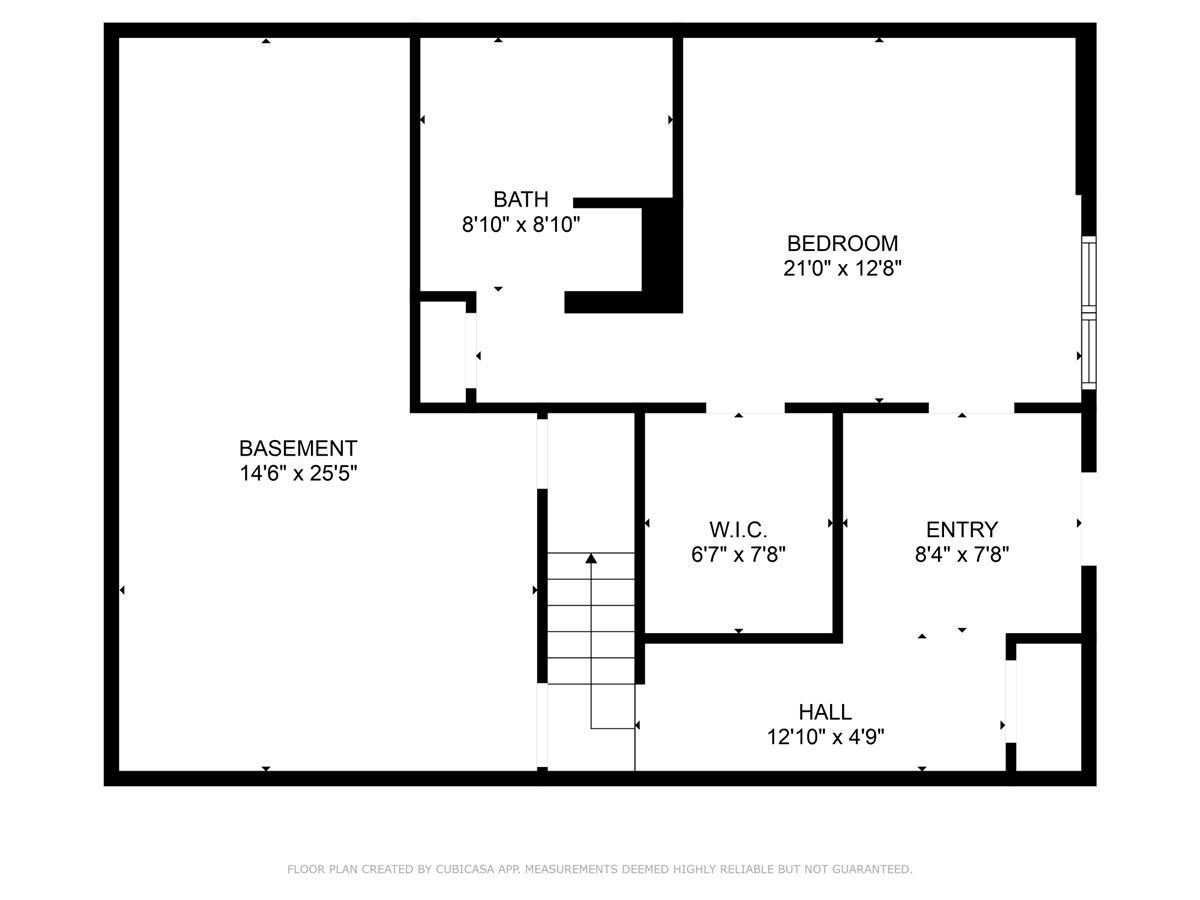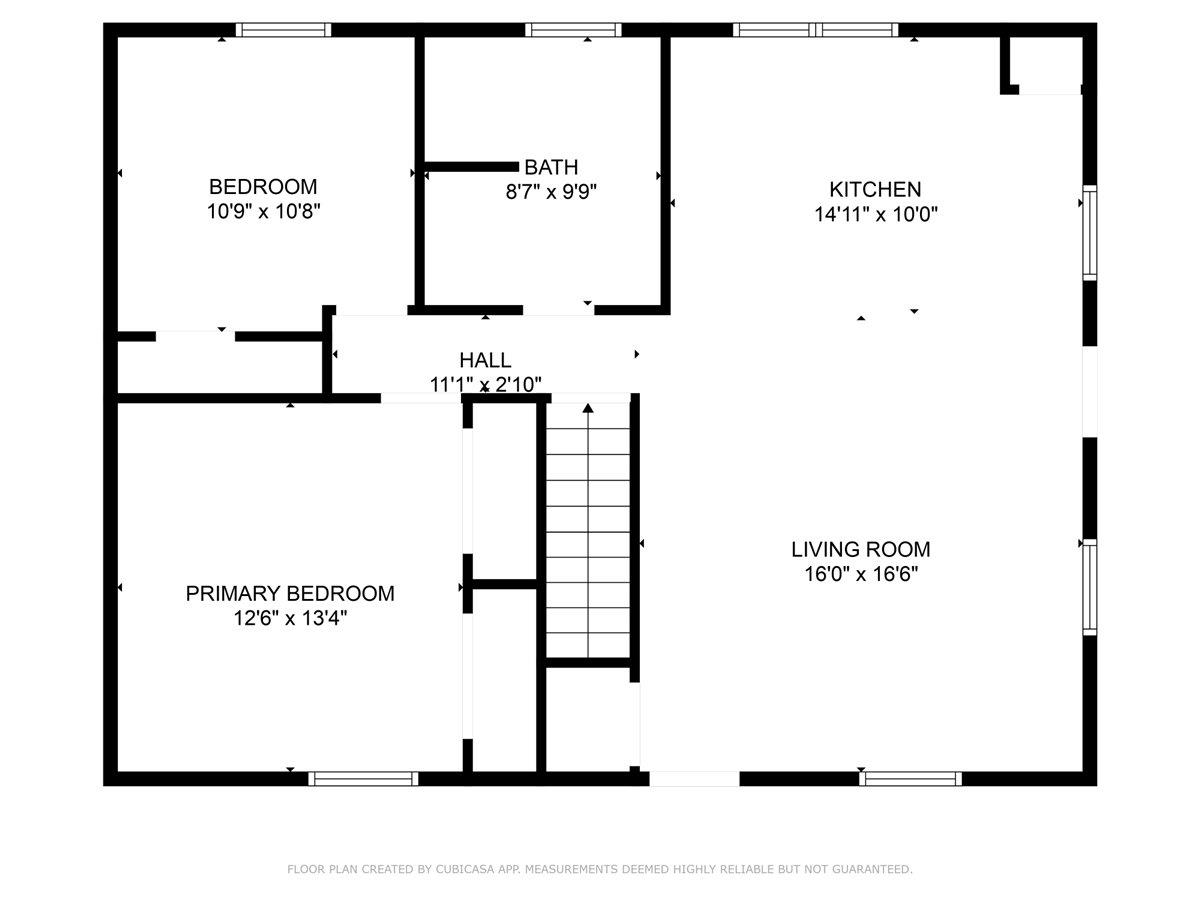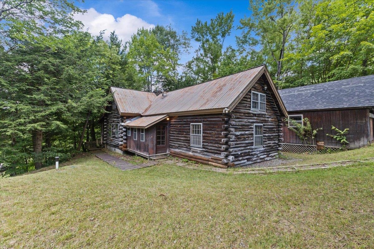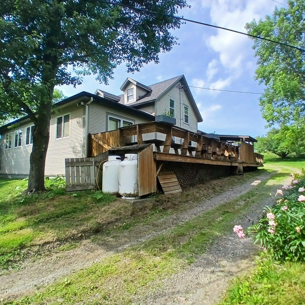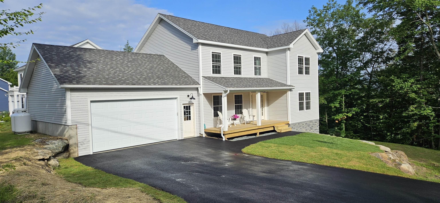1 of 42
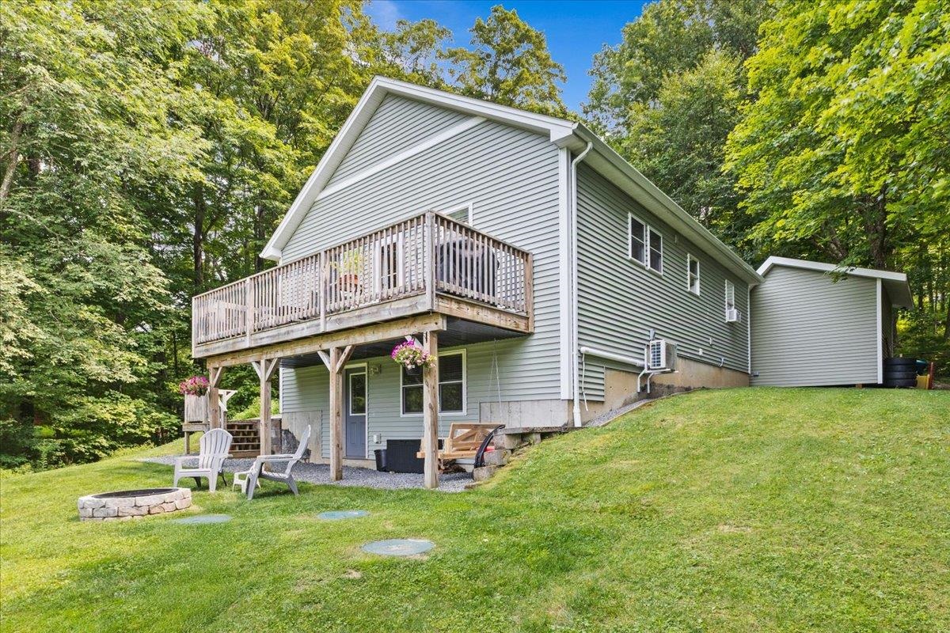
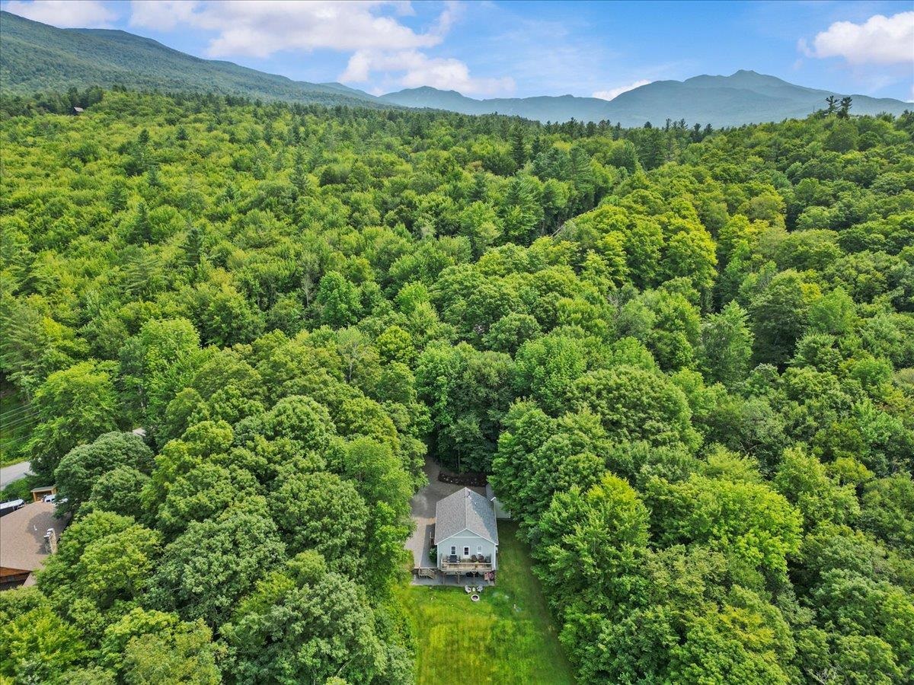
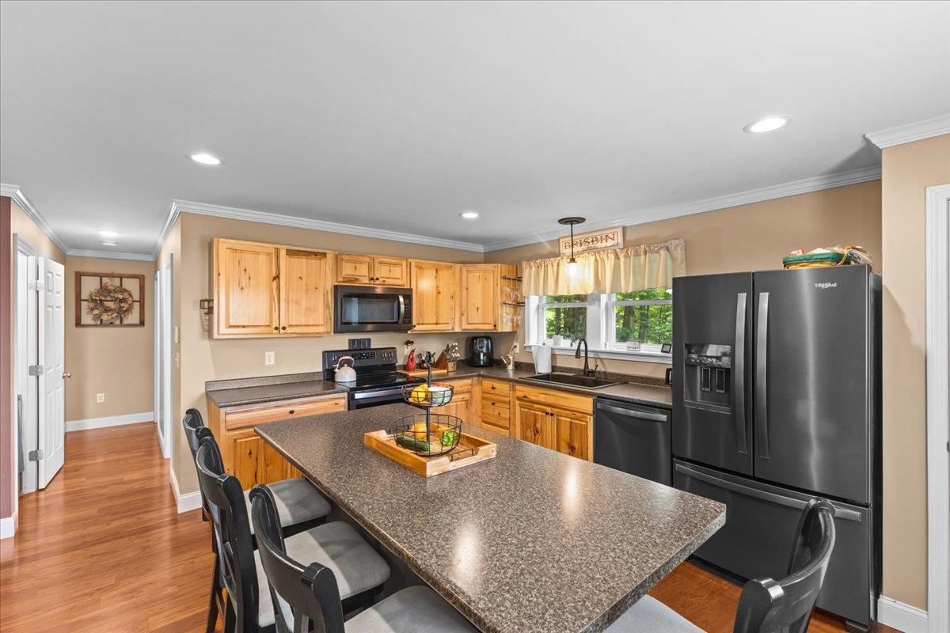
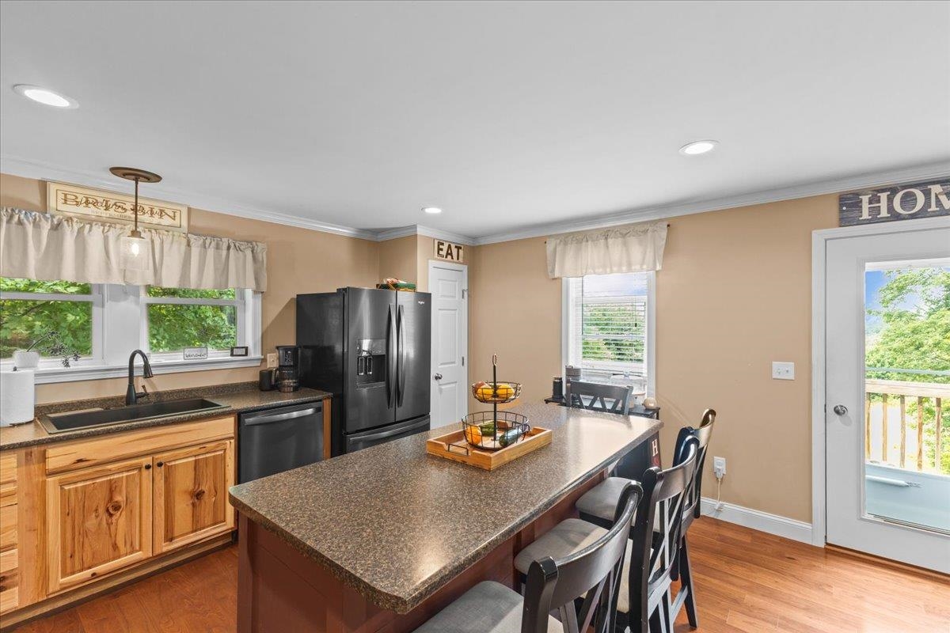
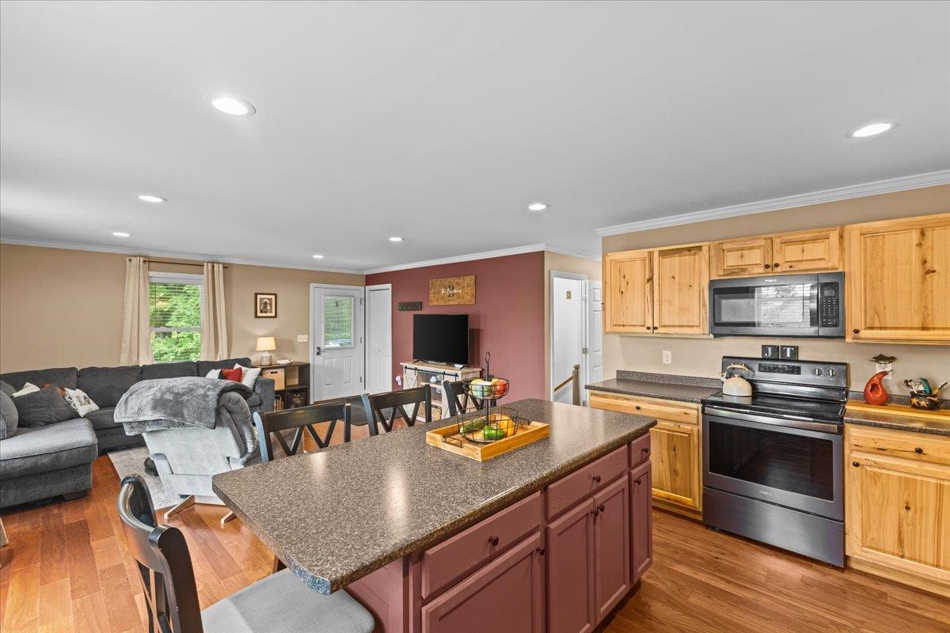
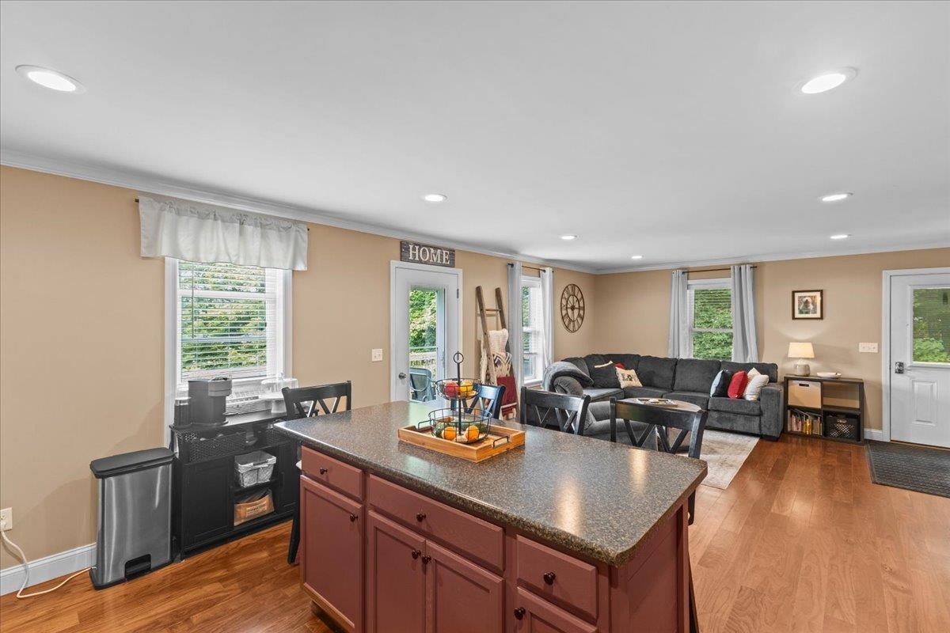
General Property Information
- Property Status:
- Active
- Price:
- $425, 000
- Assessed:
- $0
- Assessed Year:
- County:
- VT-Lamoille
- Acres:
- 3.39
- Property Type:
- Single Family
- Year Built:
- 2017
- Agency/Brokerage:
- Kimberly Hart
Real Broker LLC - Bedrooms:
- 3
- Total Baths:
- 2
- Sq. Ft. (Total):
- 1610
- Tax Year:
- 2024
- Taxes:
- $4, 541
- Association Fees:
Welcome to 188 Junction Hill Road—where mountain views, peace, and practicality come together on just over 3 private acres just outside Jeffersonville. Built in 2017 and thoughtfully updated since, this ranch-style home offers a blend of comfort and function that’s hard to beat. The main level features a bright, open layout with hardwood floors, a spacious living room, and an updated kitchen with a newer sink and a custom island perfect for casual meals or entertaining. Two additional bedrooms round out this level with spacious closets, and a full bathroom. Downstairs, the walkout basement was transformed in 2022 into a full primary suite with a large bedroom, a ¾ bath, walk-in closet, and mudroom—adding nearly 600 square feet of stylish, usable space. A heat pump was also added for efficient heating and cooling. Additional improvements include a new water heater, extended driveway and retaining wall, and a 12x16 shed added for all your gear. Outside, enjoy a private yard with room to roam, a cozy fire pit, established garden space, and mountain views that never get old. Whether you’re sipping coffee on the deck or exploring nearby trails, this spot is pure Vermont.
Interior Features
- # Of Stories:
- 1
- Sq. Ft. (Total):
- 1610
- Sq. Ft. (Above Ground):
- 1008
- Sq. Ft. (Below Ground):
- 602
- Sq. Ft. Unfinished:
- 406
- Rooms:
- 6
- Bedrooms:
- 3
- Baths:
- 2
- Interior Desc:
- Ceiling Fan, Kitchen Island, Kitchen/Dining, Natural Light
- Appliances Included:
- Dishwasher, Dryer, Microwave, Electric Range, Refrigerator, Washer
- Flooring:
- Carpet, Hardwood, Laminate, Vinyl Plank
- Heating Cooling Fuel:
- Water Heater:
- Basement Desc:
- Partially Finished, Interior Stairs, Storage Space, Walkout
Exterior Features
- Style of Residence:
- Ranch
- House Color:
- Time Share:
- No
- Resort:
- Exterior Desc:
- Exterior Details:
- Deck, Garden Space, Shed
- Amenities/Services:
- Land Desc.:
- Country Setting, Field/Pasture, Mountain View, Trail/Near Trail, Near Skiing, Near Snowmobile Trails
- Suitable Land Usage:
- Roof Desc.:
- Shingle
- Driveway Desc.:
- Common/Shared, Gravel
- Foundation Desc.:
- Poured Concrete
- Sewer Desc.:
- Septic
- Garage/Parking:
- No
- Garage Spaces:
- 0
- Road Frontage:
- 54
Other Information
- List Date:
- 2025-08-06
- Last Updated:


