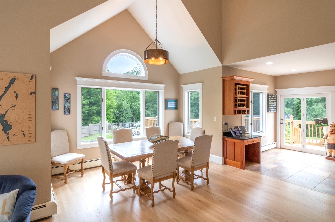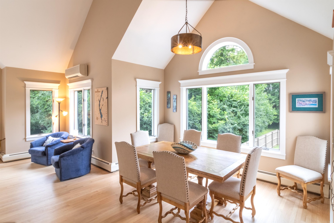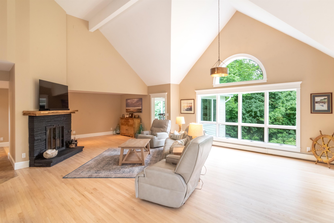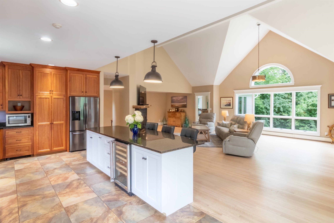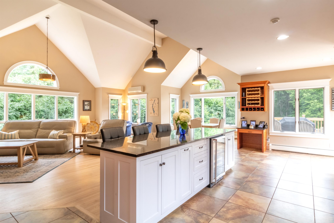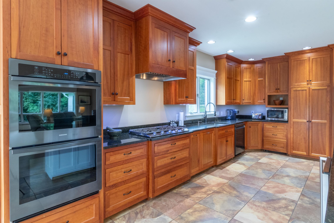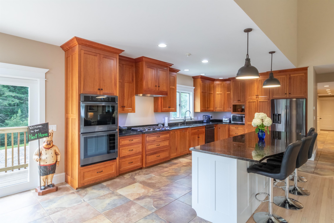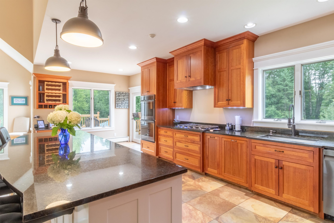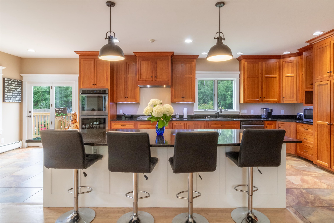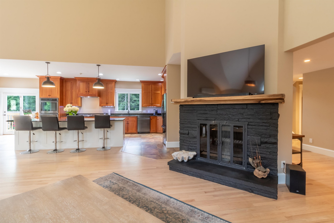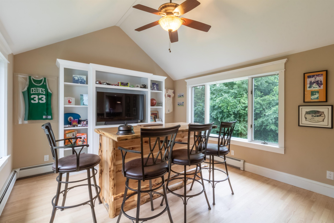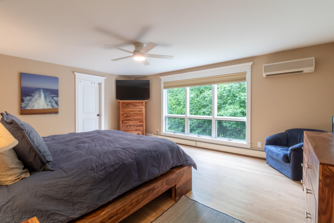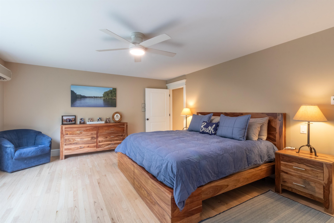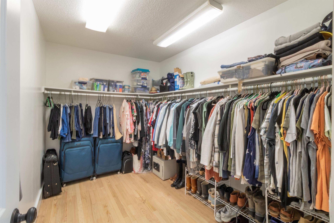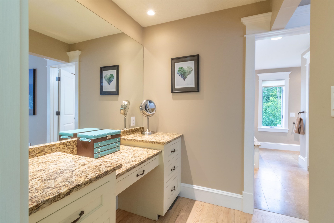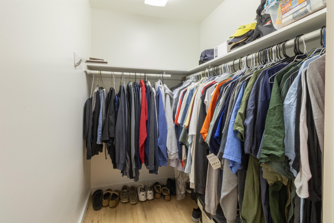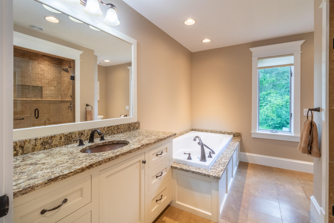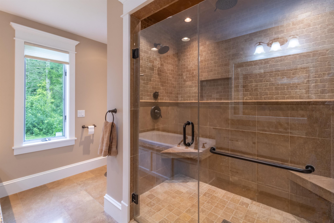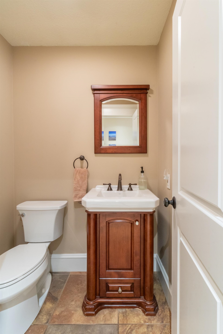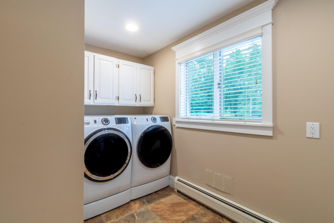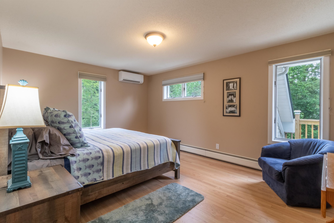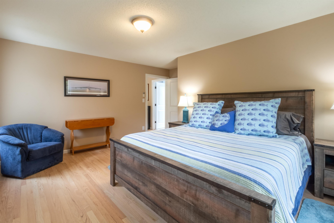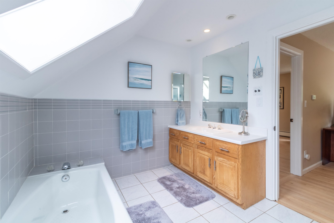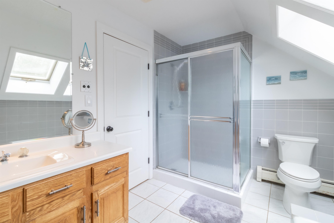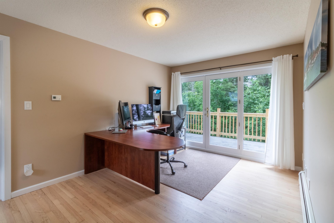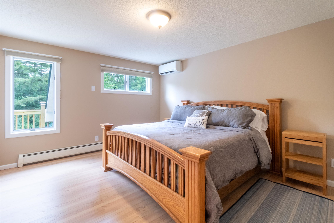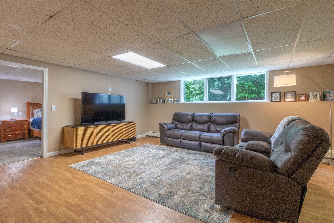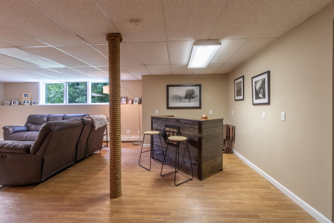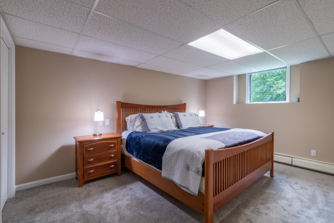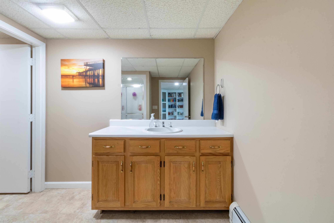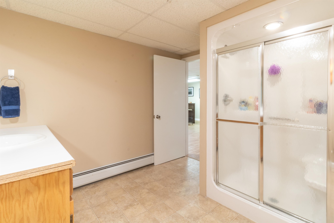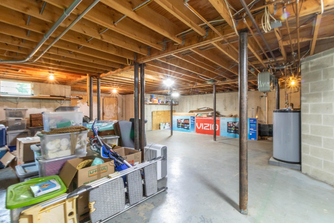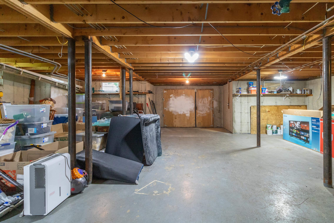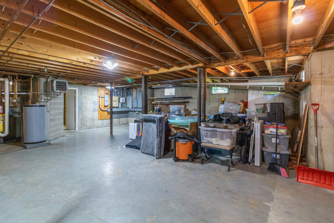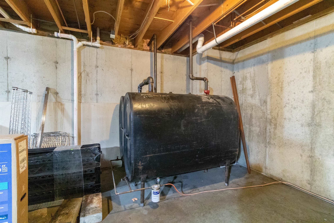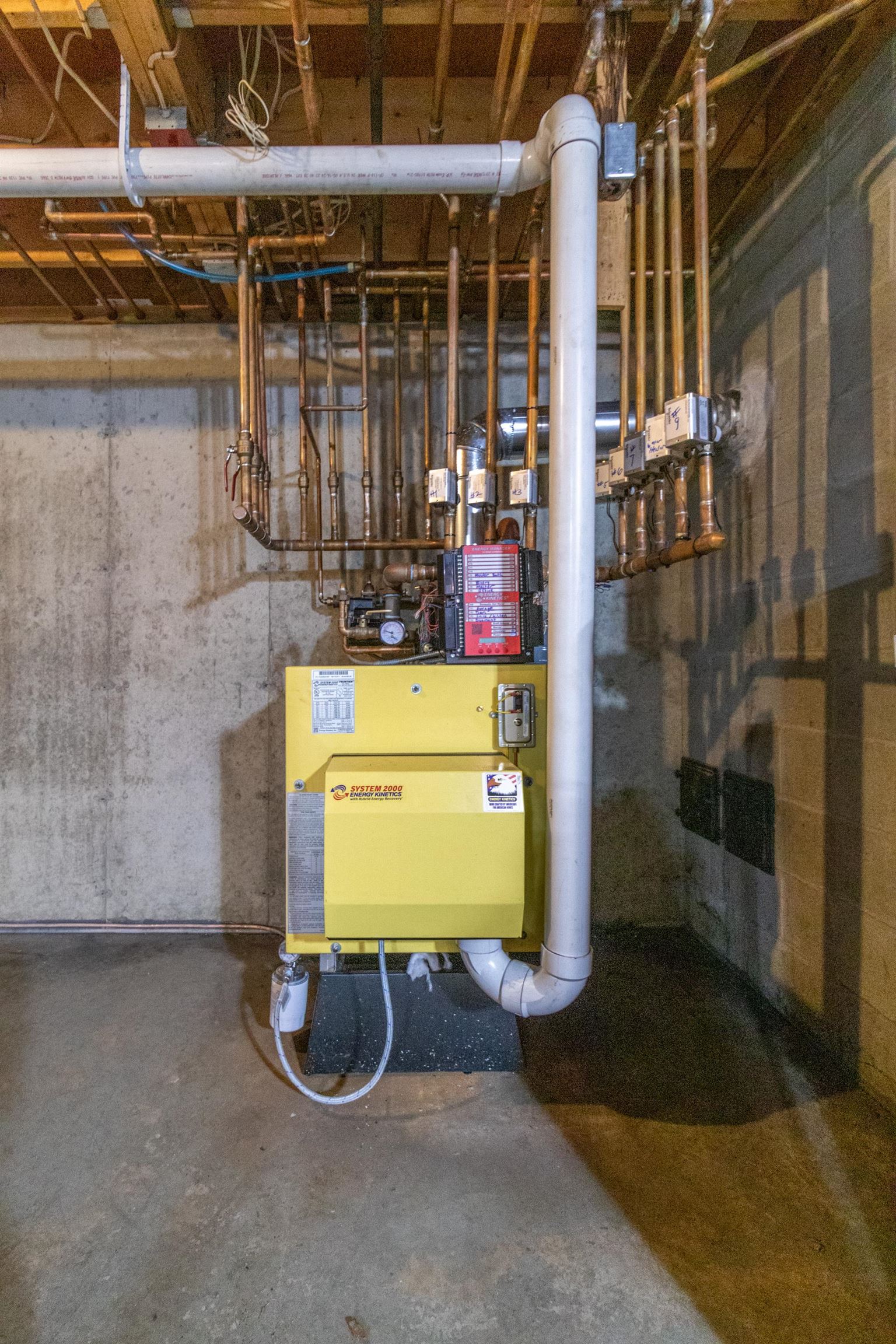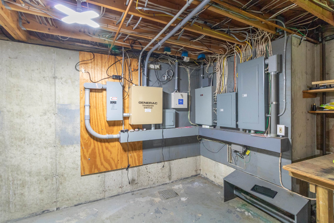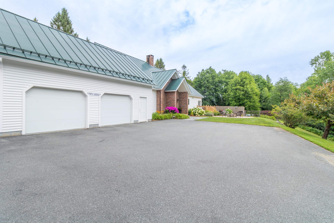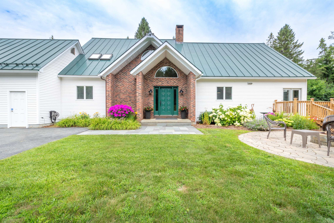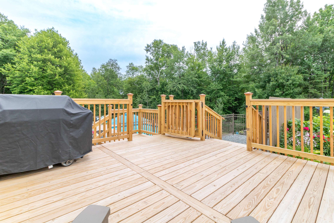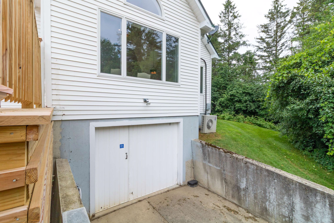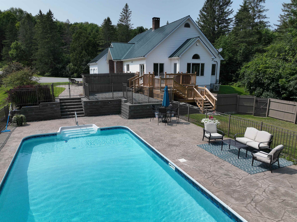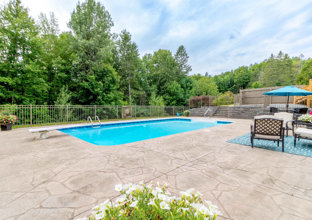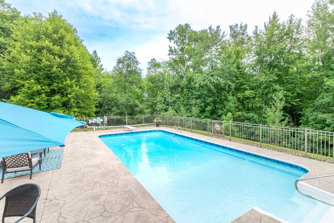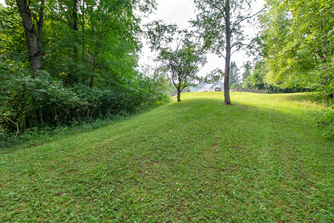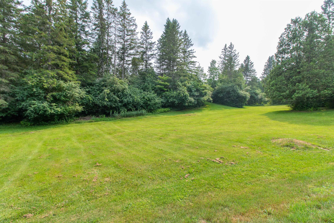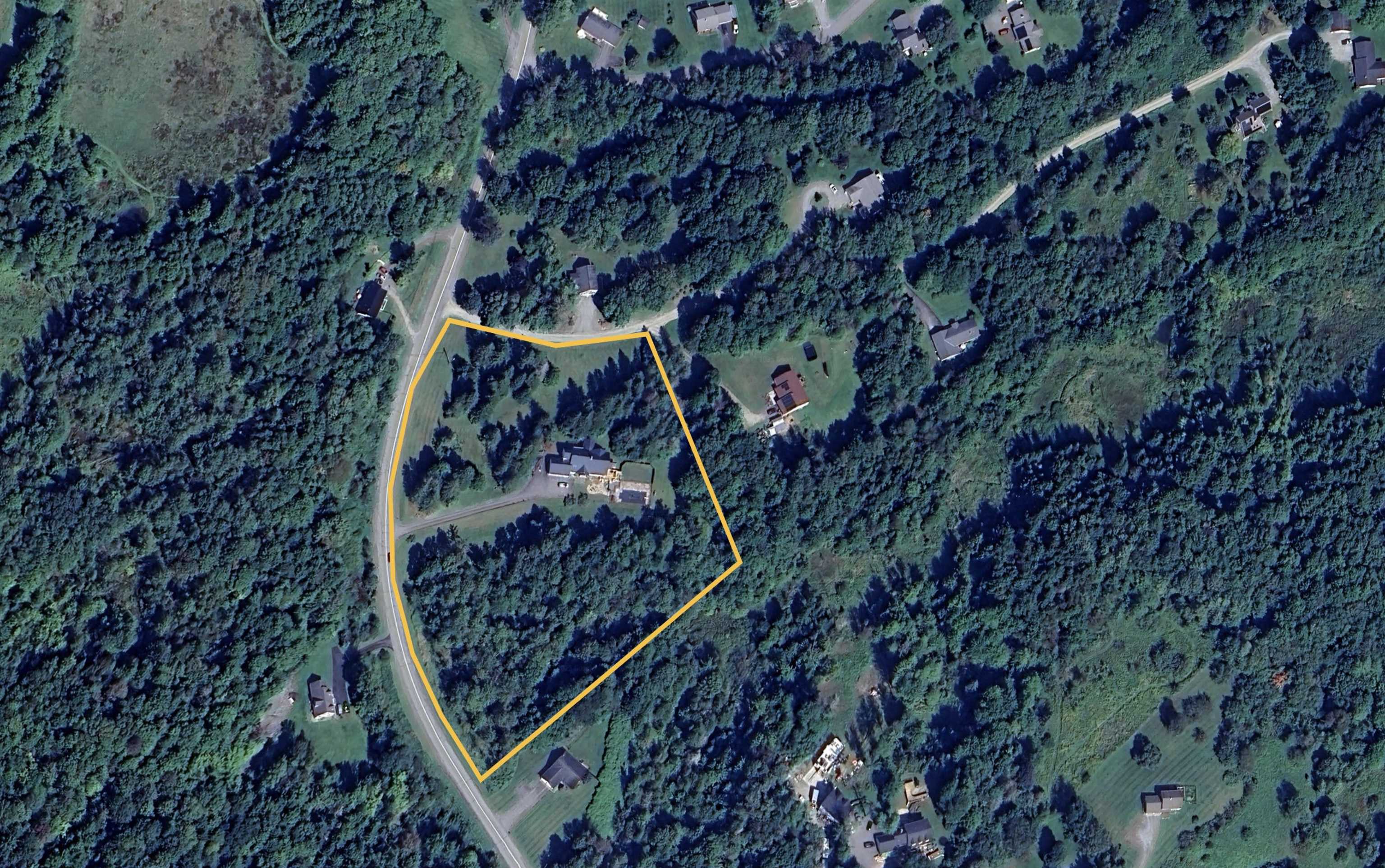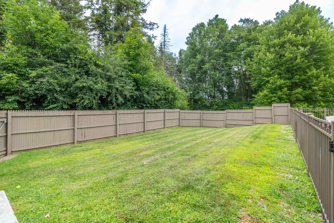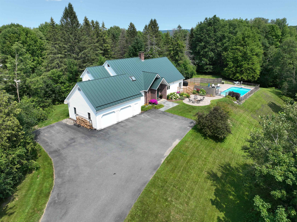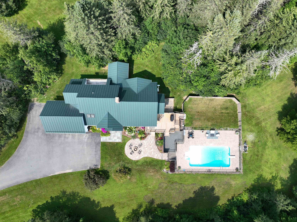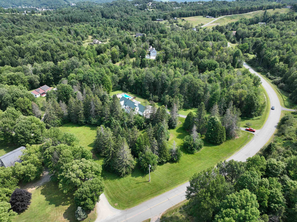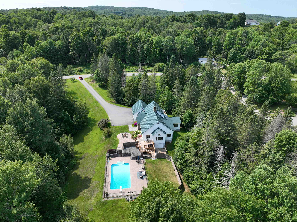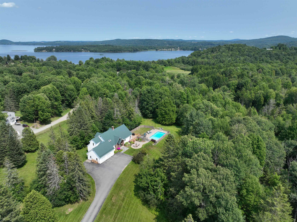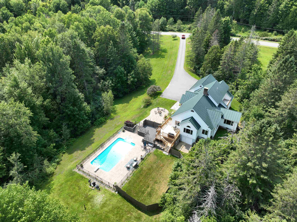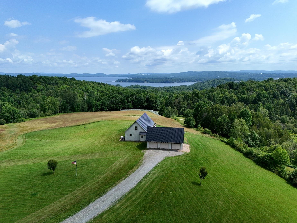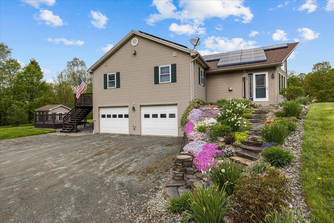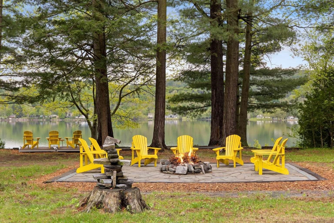1 of 60
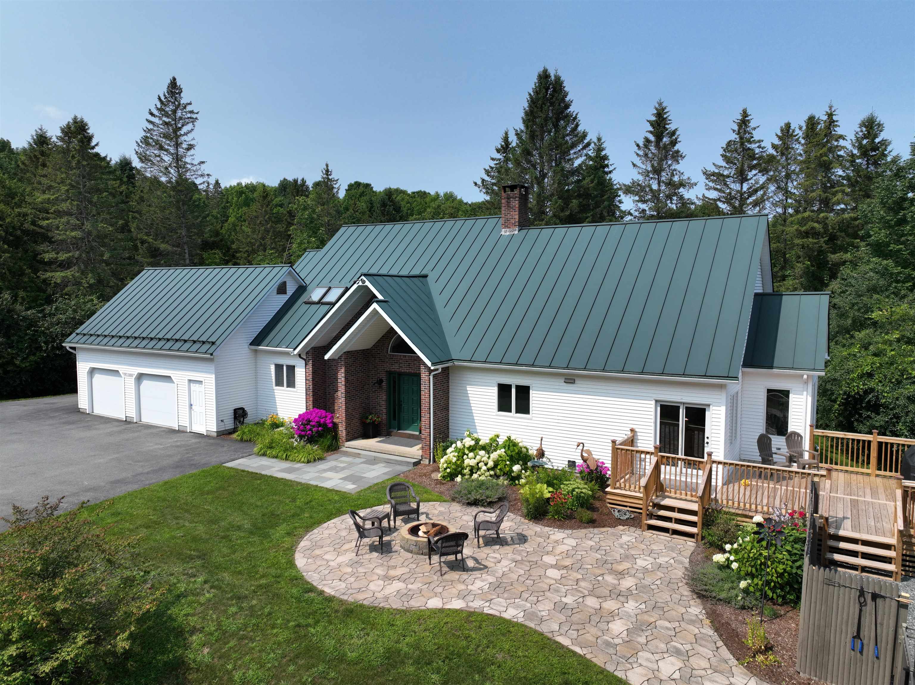
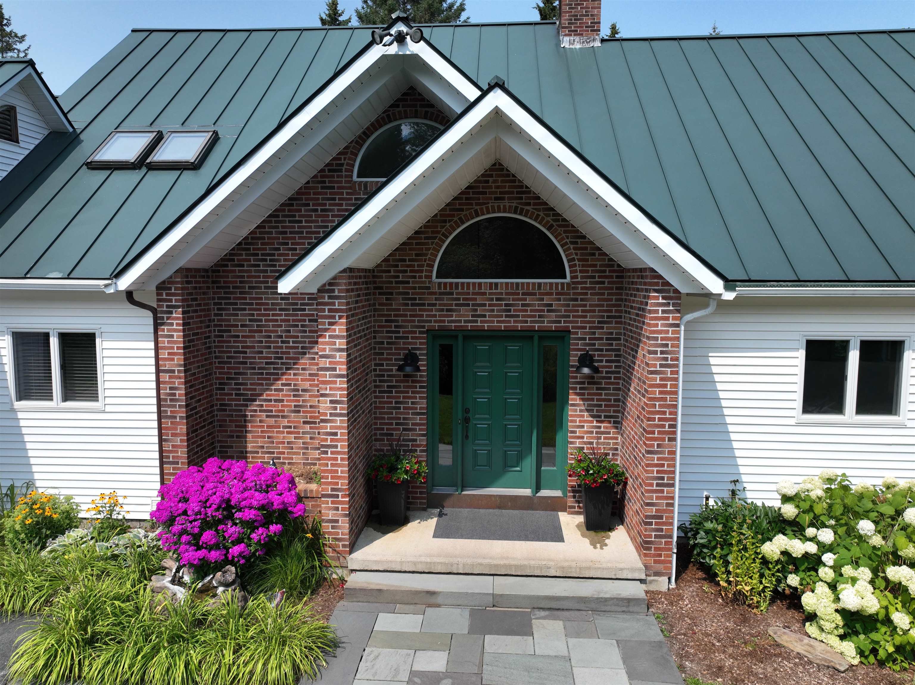
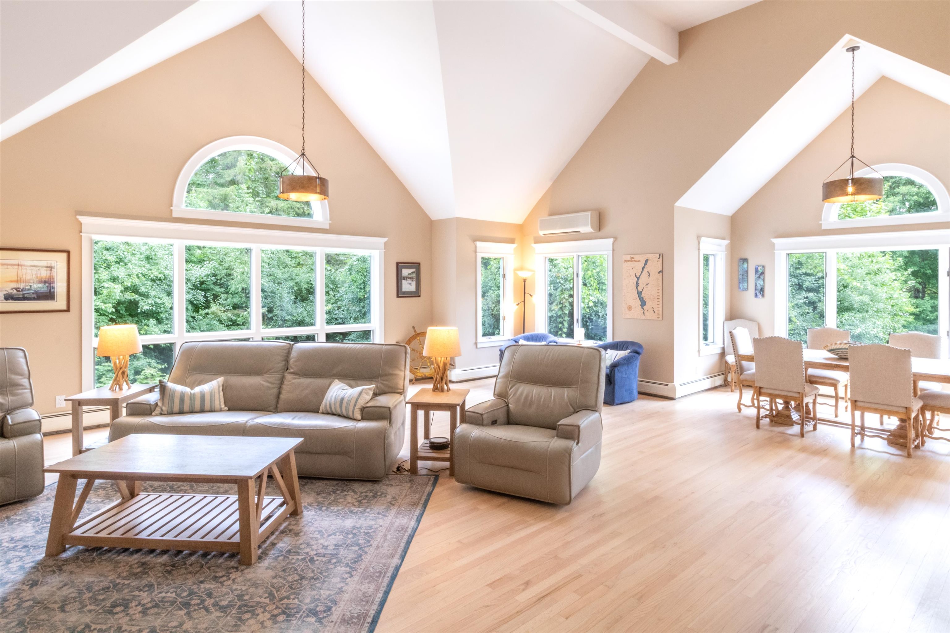
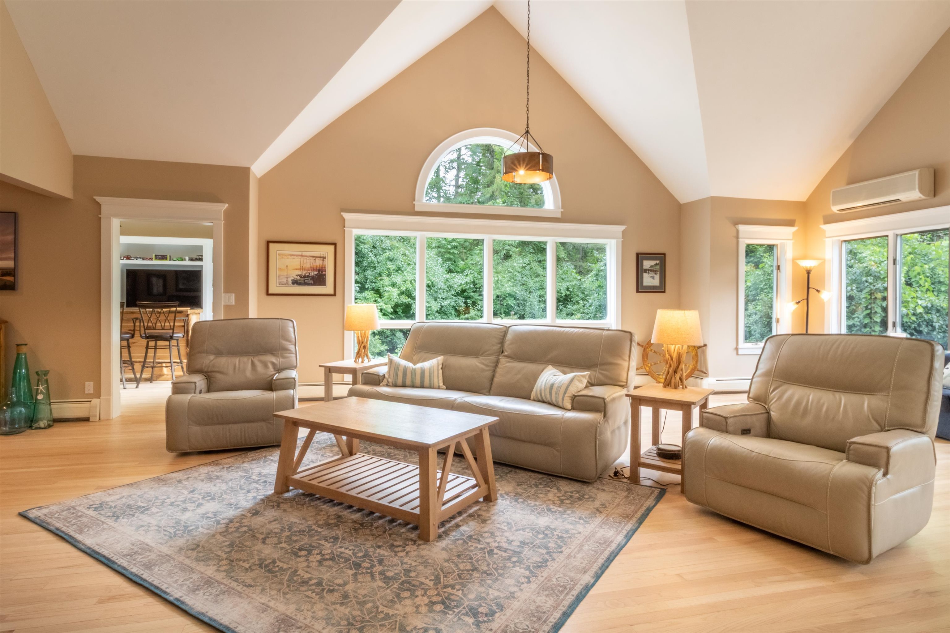
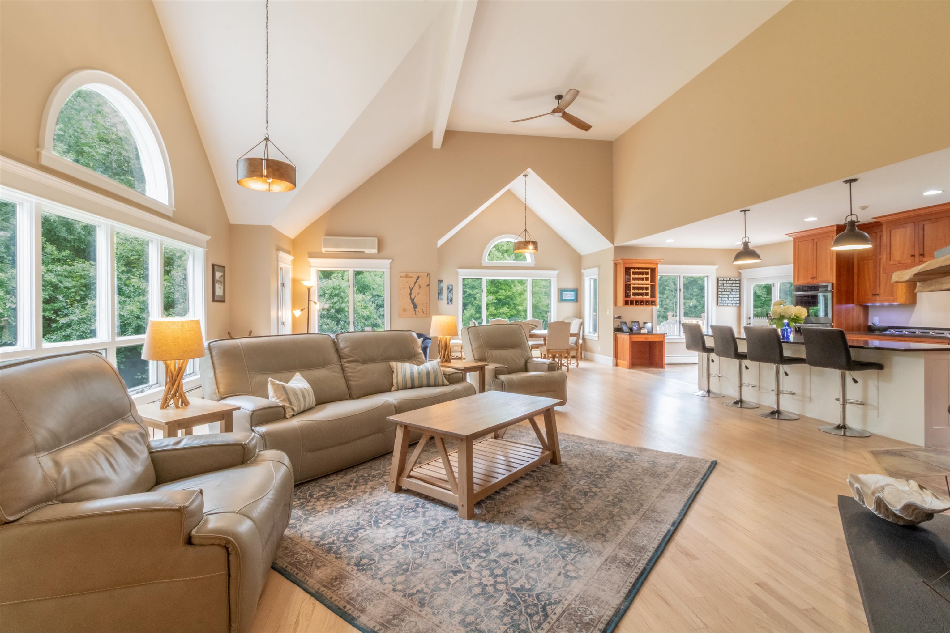
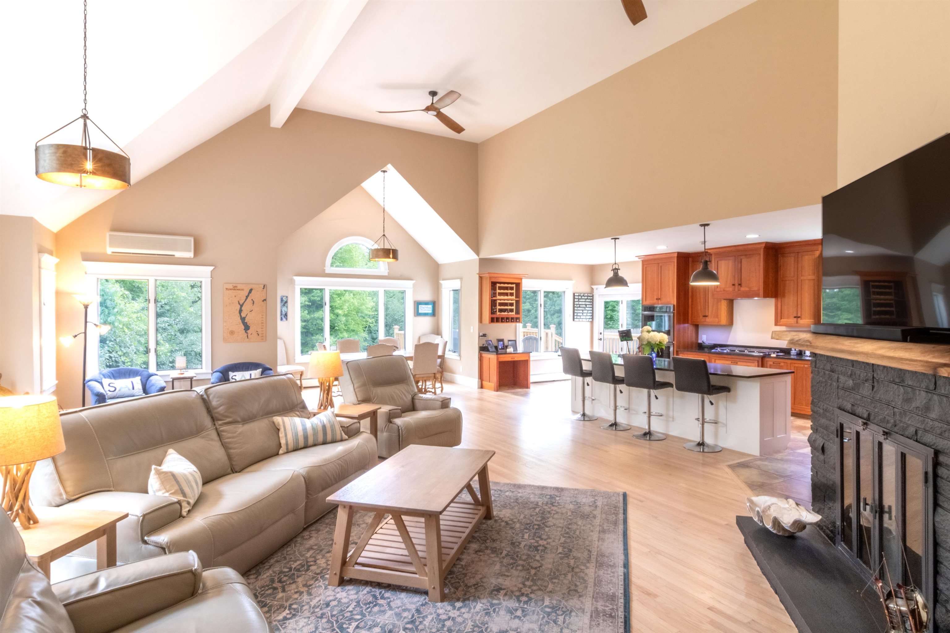
General Property Information
- Property Status:
- Active
- Price:
- $649, 900
- Assessed:
- $395, 200
- Assessed Year:
- 2024
- County:
- VT-Orleans
- Acres:
- 5.95
- Property Type:
- Single Family
- Year Built:
- 1989
- Agency/Brokerage:
- Lisa Kinne
Century 21 Farm & Forest - Bedrooms:
- 4
- Total Baths:
- 4
- Sq. Ft. (Total):
- 4650
- Tax Year:
- 2024
- Taxes:
- $13, 612
- Association Fees:
Tucked away in a peaceful setting yet just minutes from town, this beautifully updated 4-bedroom, 4-bath home on 5.95 acres offers the perfect blend of convenience and seclusion. The spacious main floor features kitchen, great room, dining, laundry, 1/2 bath and bonus room along with the primary bedroom with en suite bath and 2 walk in closets, ideal for easy single-level living. Enjoy a light-filled interior with soaring ceilings and refinished wood floors, fresh paint, new lighting and ceiling fans throughout. The modern kitchen features new appliances and an oversized island with wine fridge for everyday living and entertaining. Upstairs, you’ll find two large comfortable bedrooms, full bath, and a versatile loft space with its own balcony, perfect for a home office or den. The fully finished basement expands your living space with a large bedroom, ¾ bath, generous living area, and an oversized mechanical/storage room with walk-out access—ideal for hobbies, a workshop, or addl storage needs. Step outside to your private backyard oasis featuring a new deck, firepit and fenced, heated pool—perfect for relaxing or entertaining. The fenced yard offers safe & spacious area for pets & children to play. Addl features include a new furnace and oversize 2 car heated garage with hot water/drain & generator to make this home truly move-in ready. Don’t miss this private retreat that offers comfort, space, and convenience—all in one. Seller is a licensed real estate agent.
Interior Features
- # Of Stories:
- 2
- Sq. Ft. (Total):
- 4650
- Sq. Ft. (Above Ground):
- 3493
- Sq. Ft. (Below Ground):
- 1157
- Sq. Ft. Unfinished:
- 1468
- Rooms:
- 14
- Bedrooms:
- 4
- Baths:
- 4
- Interior Desc:
- Blinds, Cathedral Ceiling, Cedar Closet, Ceiling Fan, Dining Area, Wood Fireplace, Kitchen Island, Kitchen/Living, Primary BR w/ BA, Natural Light, Skylight, Indoor Storage, Vaulted Ceiling, Walk-in Closet, 1st Floor Laundry
- Appliances Included:
- Gas Cooktop, ENERGY STAR Qual Dishwshr, Range Hood, Double Oven, ENERGY STAR Qual Fridge, Domestic Water Heater, Owned Water Heater, Wine Cooler
- Flooring:
- Carpet, Hardwood, Laminate, Tile
- Heating Cooling Fuel:
- Water Heater:
- Basement Desc:
- Interior Stairs, Walkout
Exterior Features
- Style of Residence:
- Cape
- House Color:
- white
- Time Share:
- No
- Resort:
- No
- Exterior Desc:
- Exterior Details:
- Balcony, Deck, Dog Fence, In-Ground Pool, Covered Porch, Double Pane Window(s)
- Amenities/Services:
- Land Desc.:
- Wooded
- Suitable Land Usage:
- Roof Desc.:
- Metal, Standing Seam
- Driveway Desc.:
- Paved
- Foundation Desc.:
- Concrete
- Sewer Desc.:
- 1000 Gallon, Private, Septic
- Garage/Parking:
- Yes
- Garage Spaces:
- 2
- Road Frontage:
- 793
Other Information
- List Date:
- 2025-08-06
- Last Updated:


