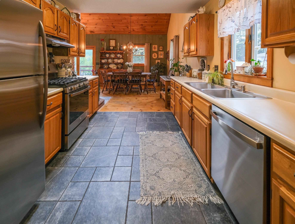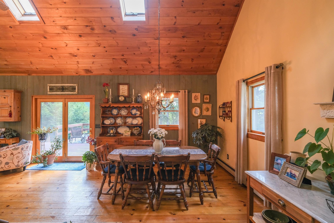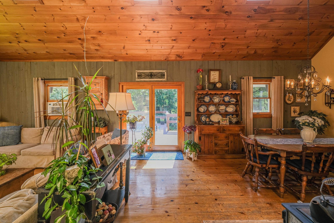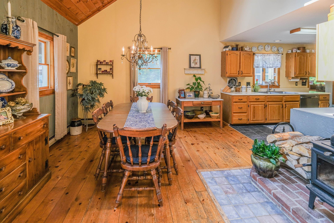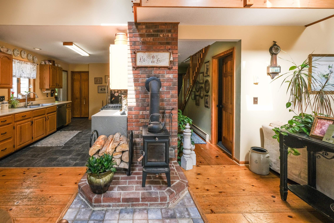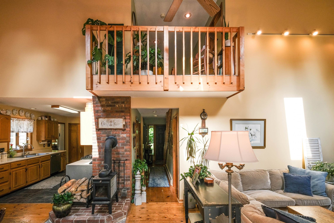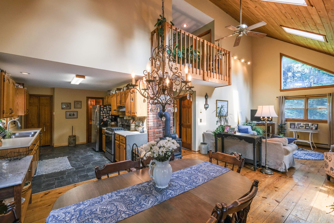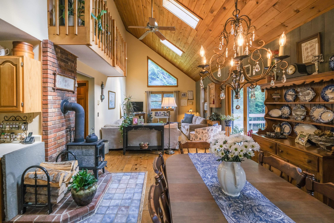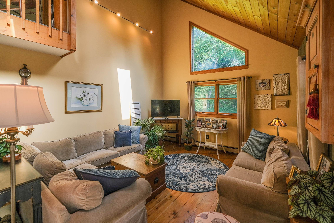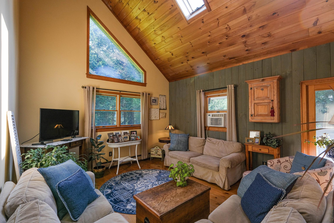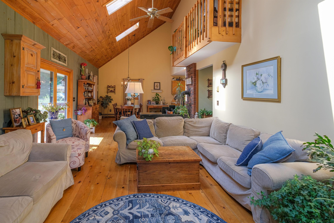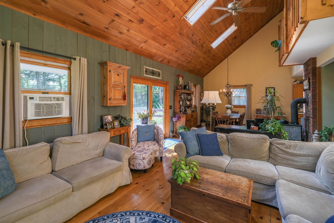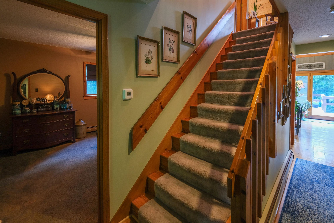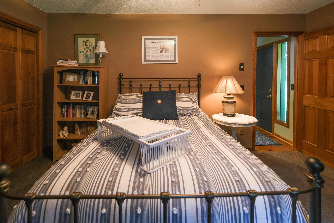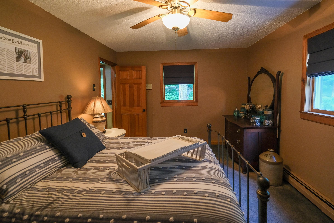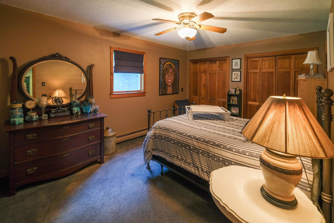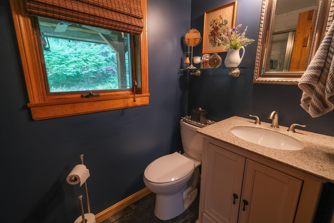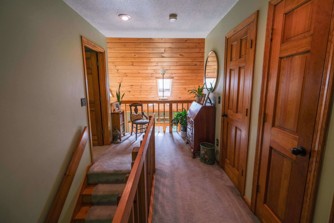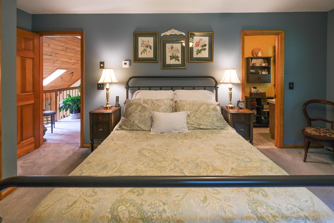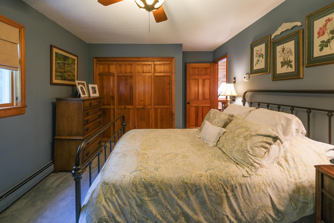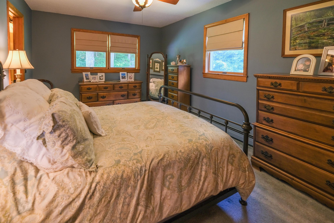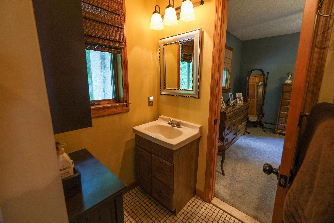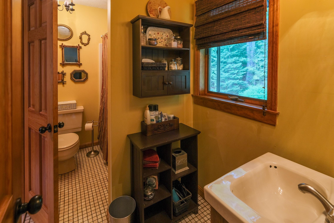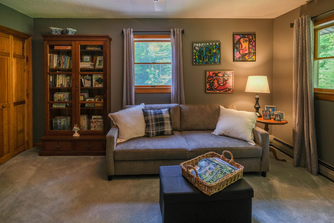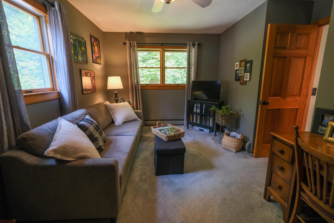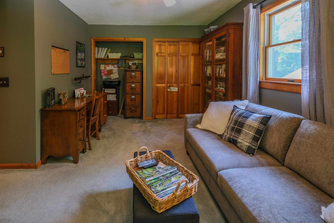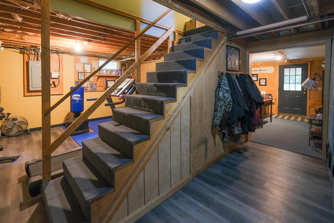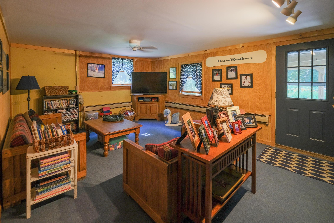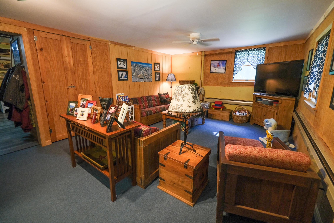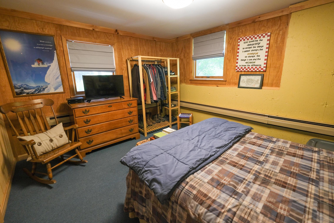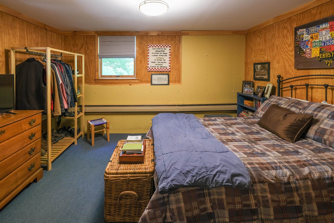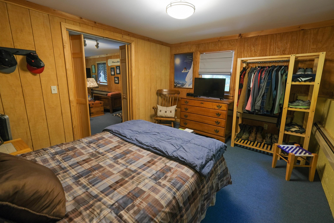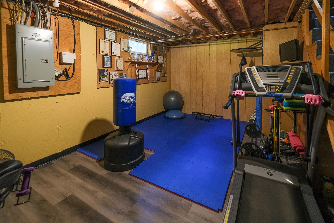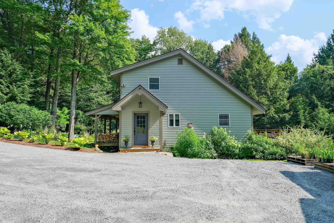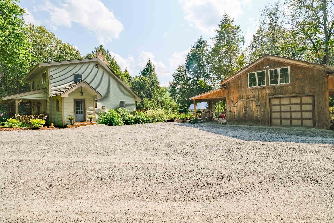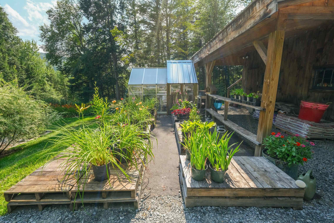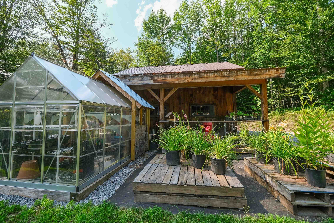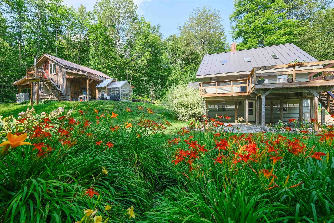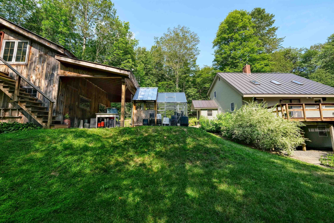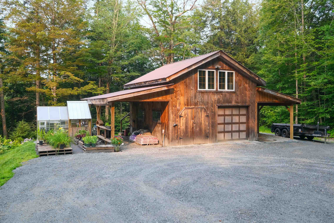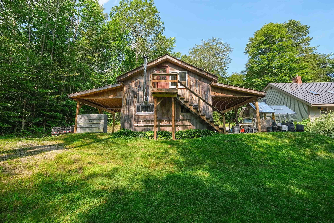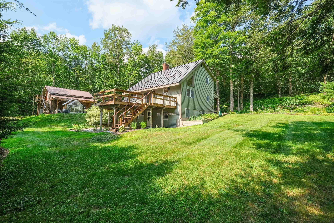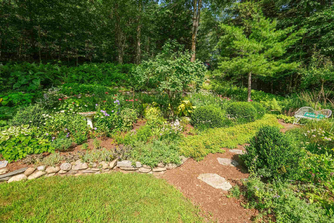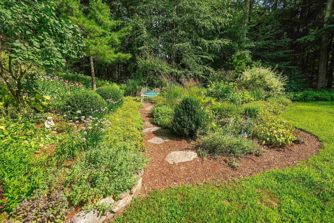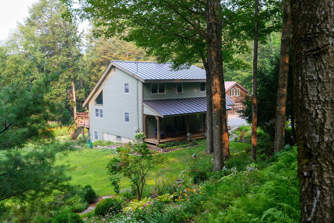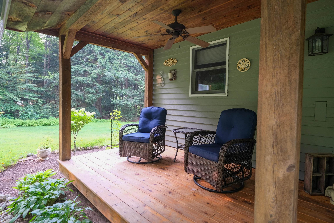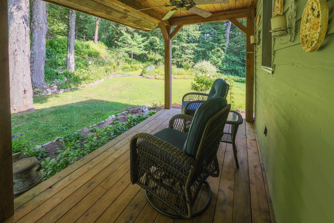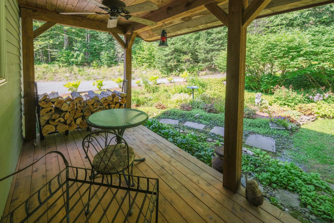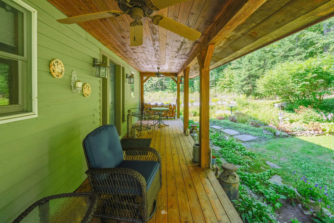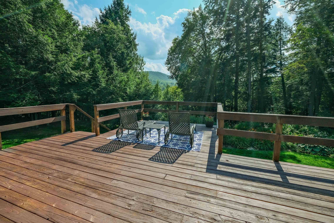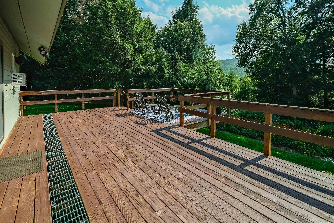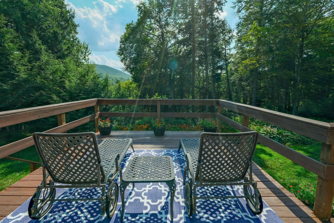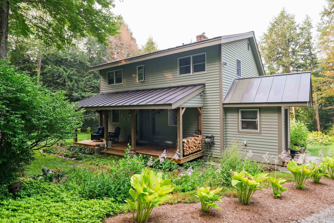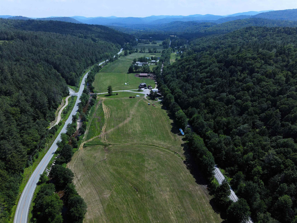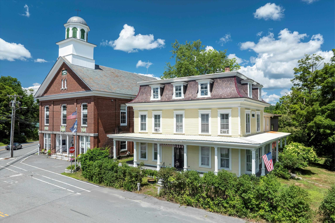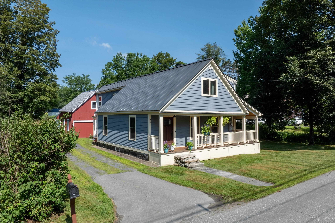1 of 59
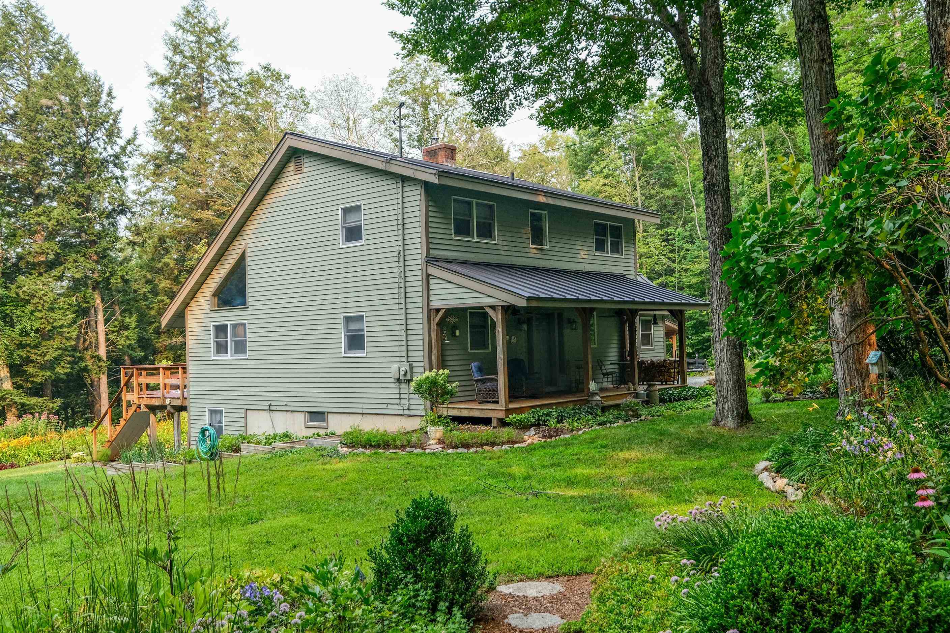
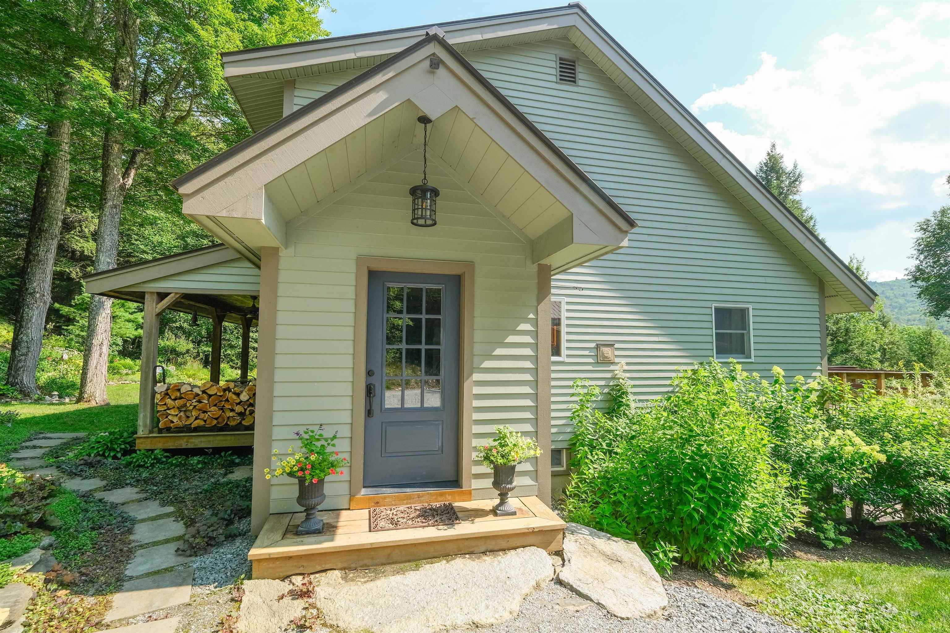
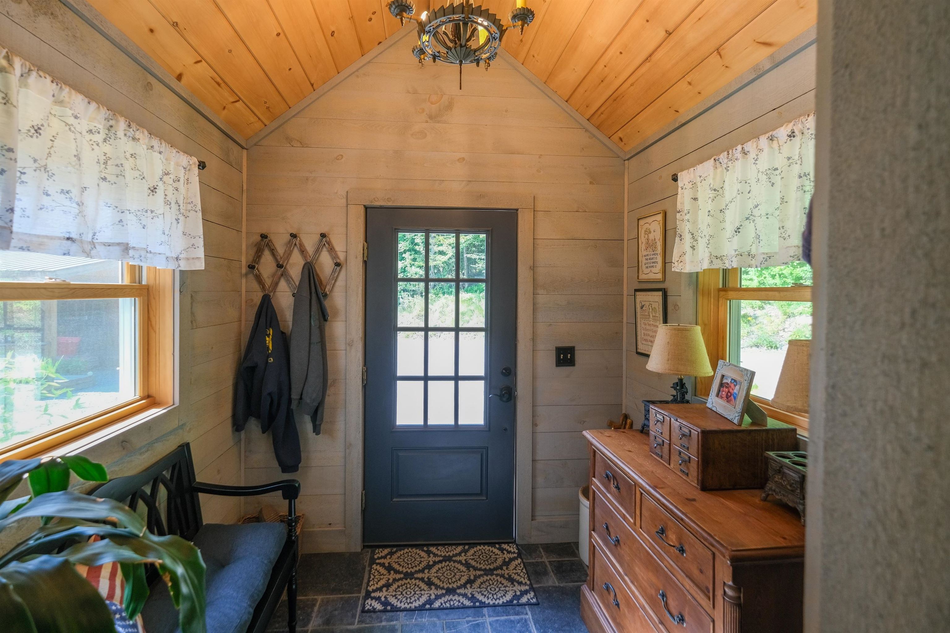
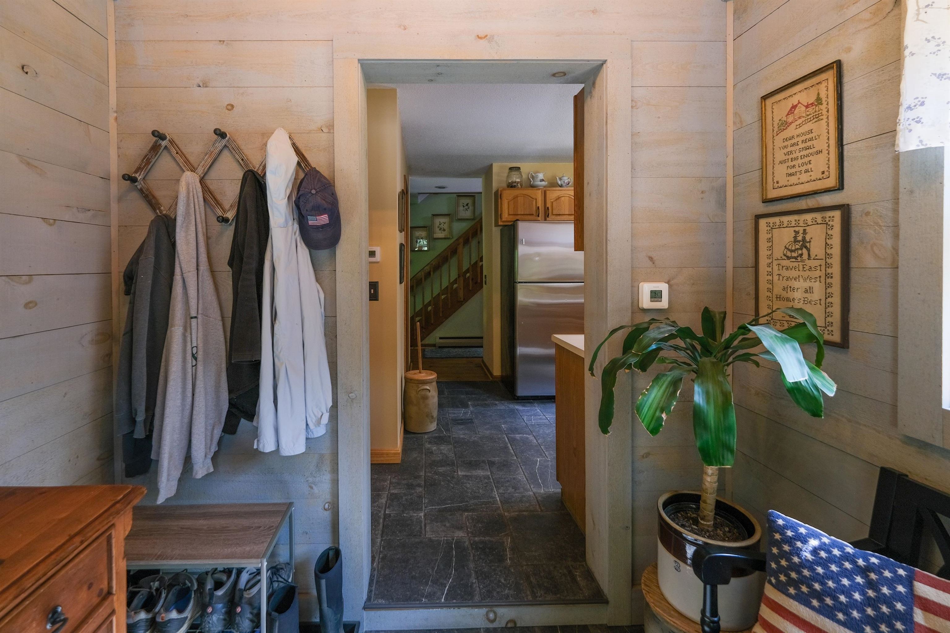
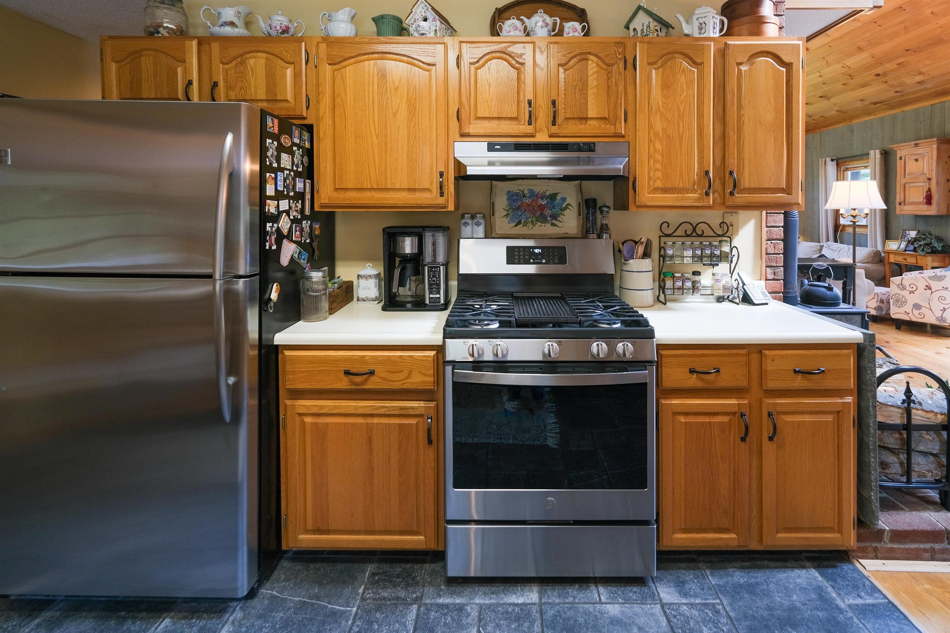
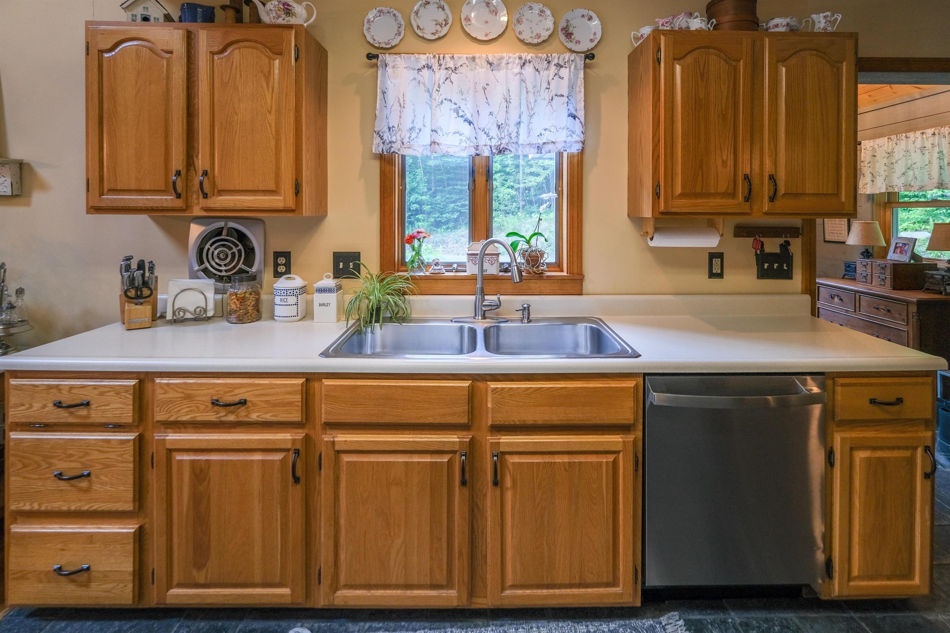
General Property Information
- Property Status:
- Active
- Price:
- $685, 000
- Assessed:
- $0
- Assessed Year:
- County:
- VT-Windsor
- Acres:
- 1.71
- Property Type:
- Single Family
- Year Built:
- 1989
- Agency/Brokerage:
- Joseph Karl
William Raveis Real Estate Vermont Properties - Bedrooms:
- 3
- Total Baths:
- 2
- Sq. Ft. (Total):
- 2205
- Tax Year:
- 2025
- Taxes:
- $6, 365
- Association Fees:
Classic New England Salt Box - This charming home is nestled in a hillside neighborhood with wonderful western views and sunsets. Indoors you'll find a tidy mudroom entry with space for all your year round gear. Tiled heated floors lead you to the kitchen featuring newer stainless steel appliances. Vaulted ceilings draw you towards the open dining/living room where you'll be bathed in end of the day sunlight. A bedroom and 3/4 bath round out the main floor. Upstairs you'll find two large bedrooms and a full bath. All good homes should have a family room and this doesn't disappoint. The lower walk out had a cozy spot with a large sectional to watch movies and is perfect for "hanging out" with friends. There is a work out area and a bonus room located on the lower level. This is definitely more than a ski home as there is plenty of outside living space. There is a shady front porch with begs for a rocking chair and a good book. Sun seekers will enjoy the rear deck which faces west and gets plenty of sunshine. Perennial gardens abound and offer color and character all summer long. There is a garage barn that can be used in a myriad of ways... park a car, use the workshop, store your toys... There is also an upstairs mostly finished room that can be your blank canvas. Visit the Okemo real estate community today. Taxes are based on current town assessment.
Interior Features
- # Of Stories:
- 2
- Sq. Ft. (Total):
- 2205
- Sq. Ft. (Above Ground):
- 2205
- Sq. Ft. (Below Ground):
- 0
- Sq. Ft. Unfinished:
- 0
- Rooms:
- 6
- Bedrooms:
- 3
- Baths:
- 2
- Interior Desc:
- Blinds, Cathedral Ceiling, Ceiling Fan, Dining Area, Wood Fireplace, 1 Fireplace, Furnished, Kitchen/Dining, Living/Dining, Natural Light, Skylight, Vaulted Ceiling, Basement Laundry
- Appliances Included:
- Dishwasher, Dryer, Gas Range, Refrigerator, Washer, Domestic Water Heater
- Flooring:
- Carpet, Ceramic Tile, Softwood
- Heating Cooling Fuel:
- Water Heater:
- Basement Desc:
- Finished, Full, Insulated, Interior Stairs, Storage Space, Walkout, Interior Access
Exterior Features
- Style of Residence:
- Contemporary, Multi-Level, Walkout Lower Level
- House Color:
- Time Share:
- No
- Resort:
- No
- Exterior Desc:
- Exterior Details:
- Barn, Deck, Natural Shade, Porch, Shed, Storage
- Amenities/Services:
- Land Desc.:
- Country Setting, Landscaped, Mountain View, Secluded, Ski Area, Sloping, Timber, View, Wooded, Near Skiing, Near Snowmobile Trails, Rural
- Suitable Land Usage:
- Roof Desc.:
- Metal
- Driveway Desc.:
- Gravel
- Foundation Desc.:
- Concrete
- Sewer Desc.:
- Septic
- Garage/Parking:
- Yes
- Garage Spaces:
- 1
- Road Frontage:
- 200
Other Information
- List Date:
- 2025-08-06
- Last Updated:


