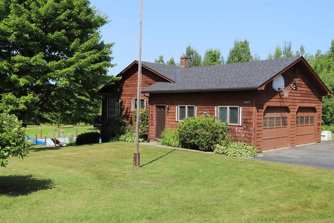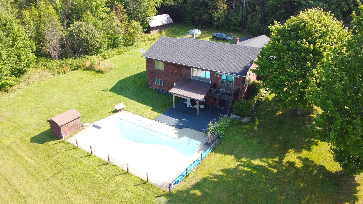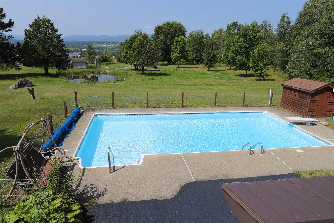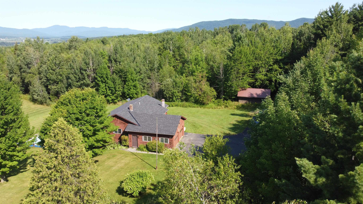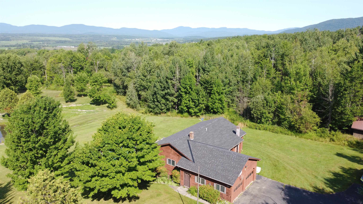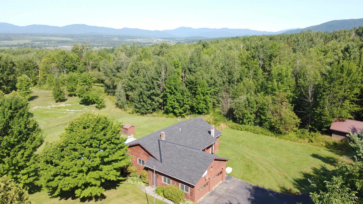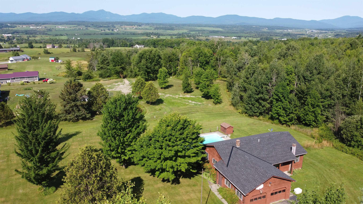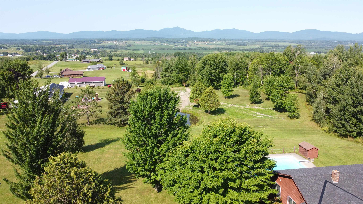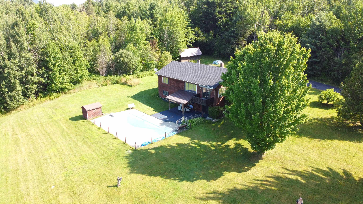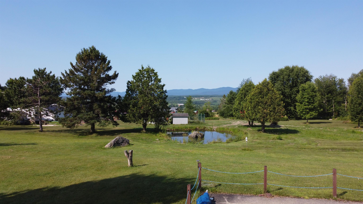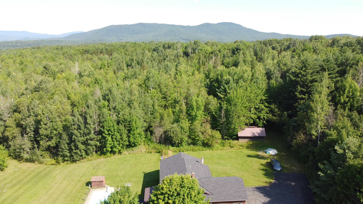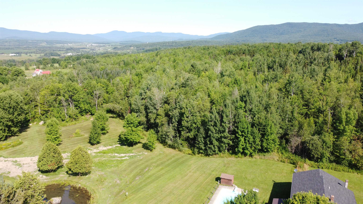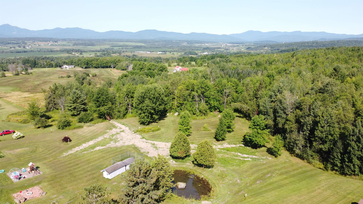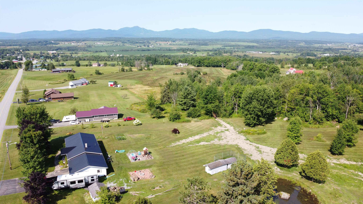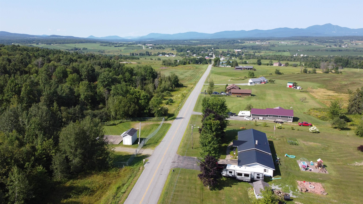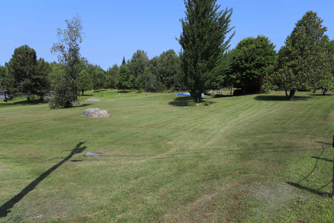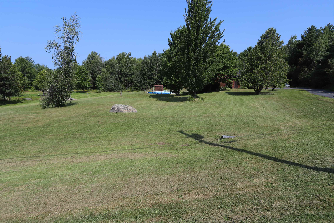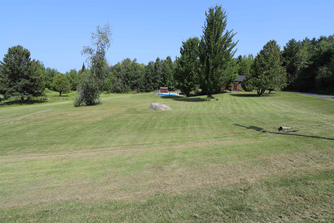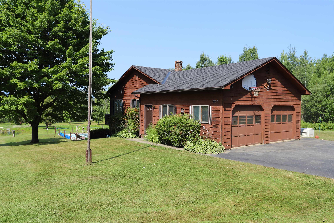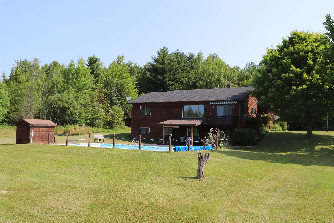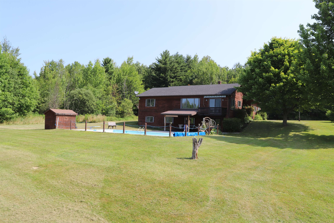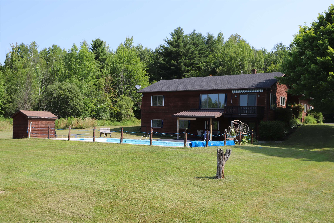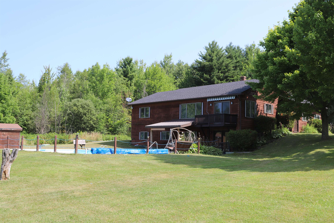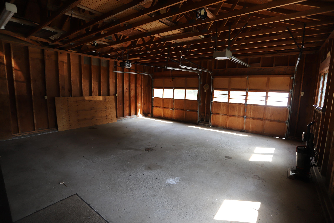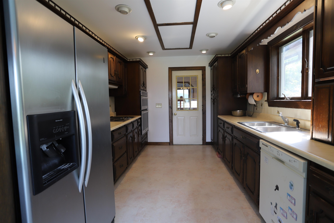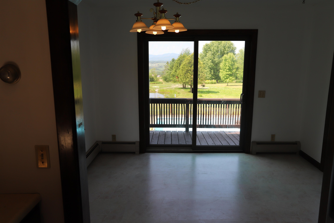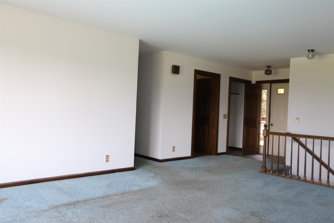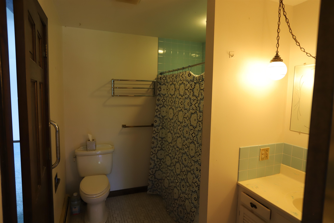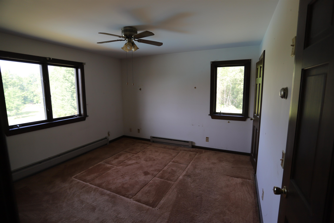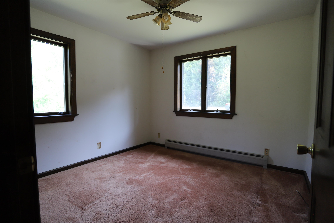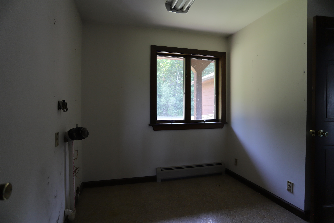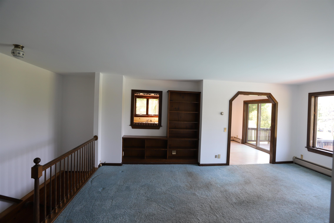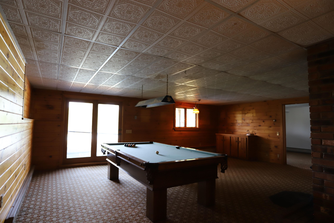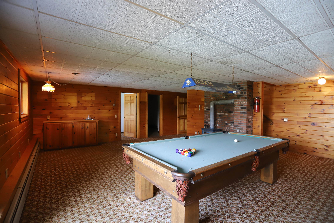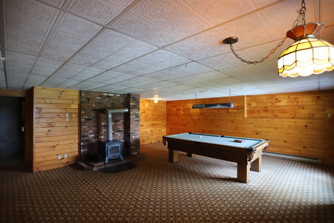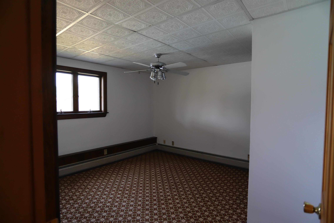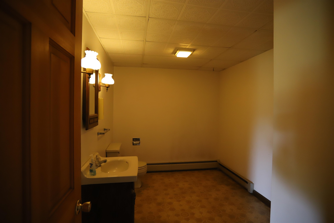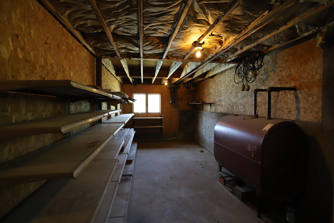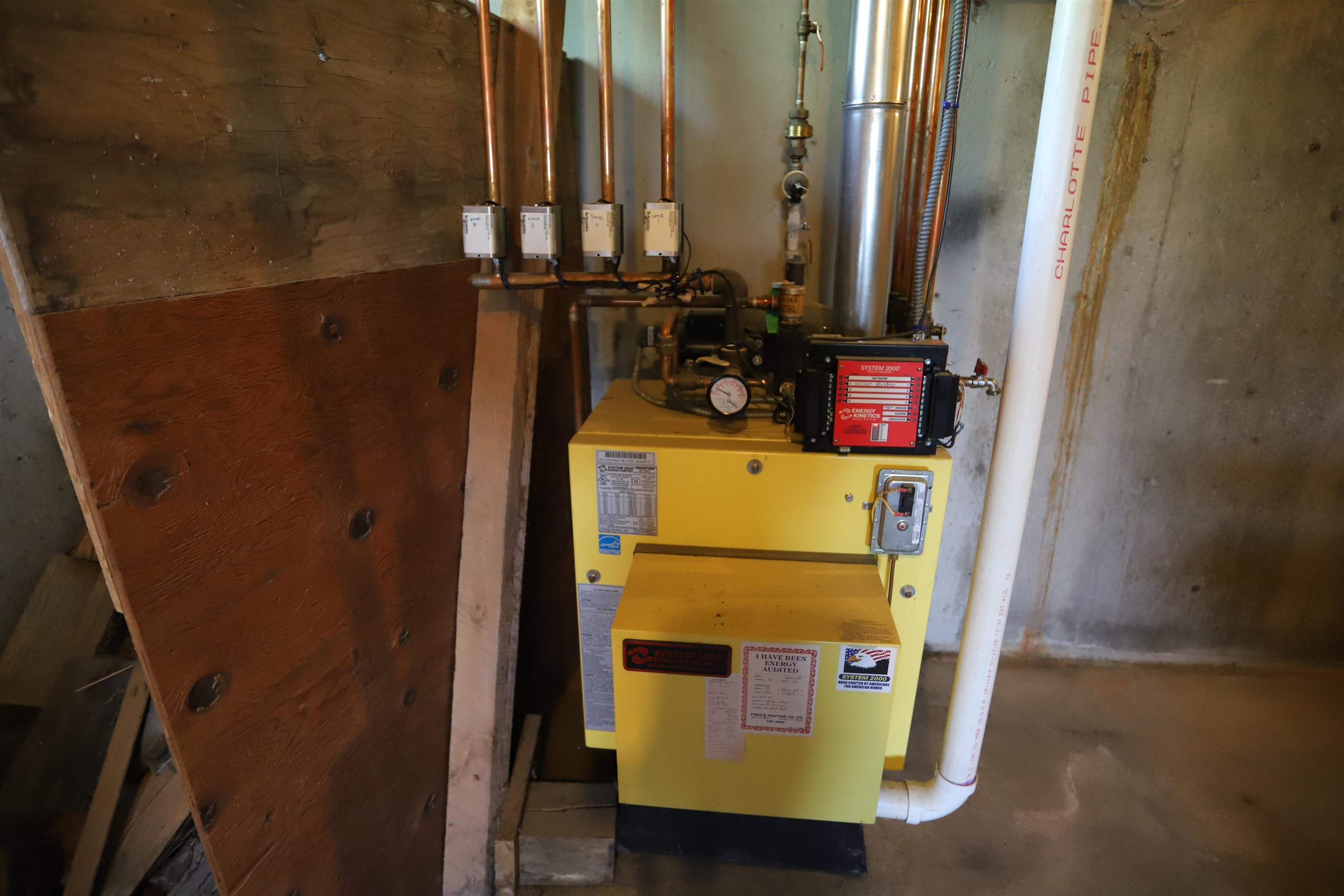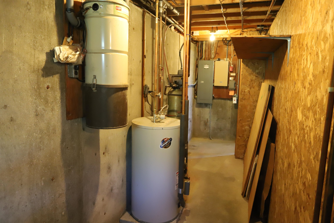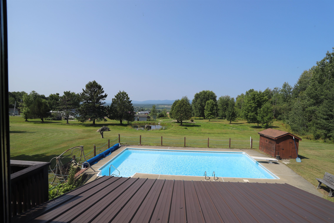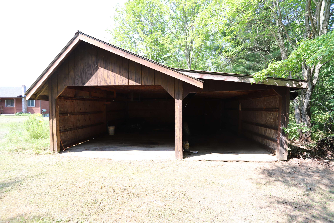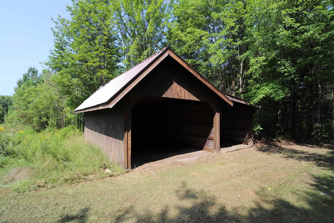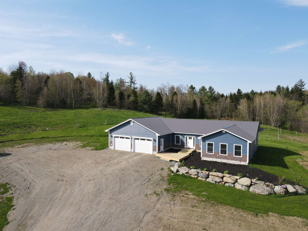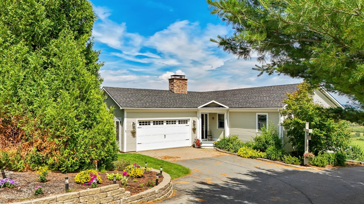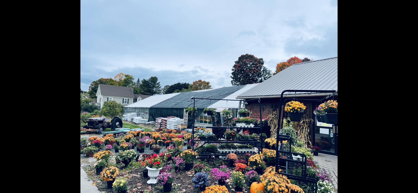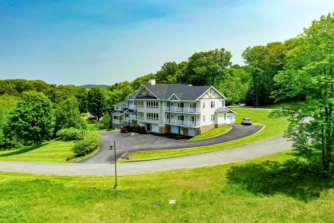1 of 49
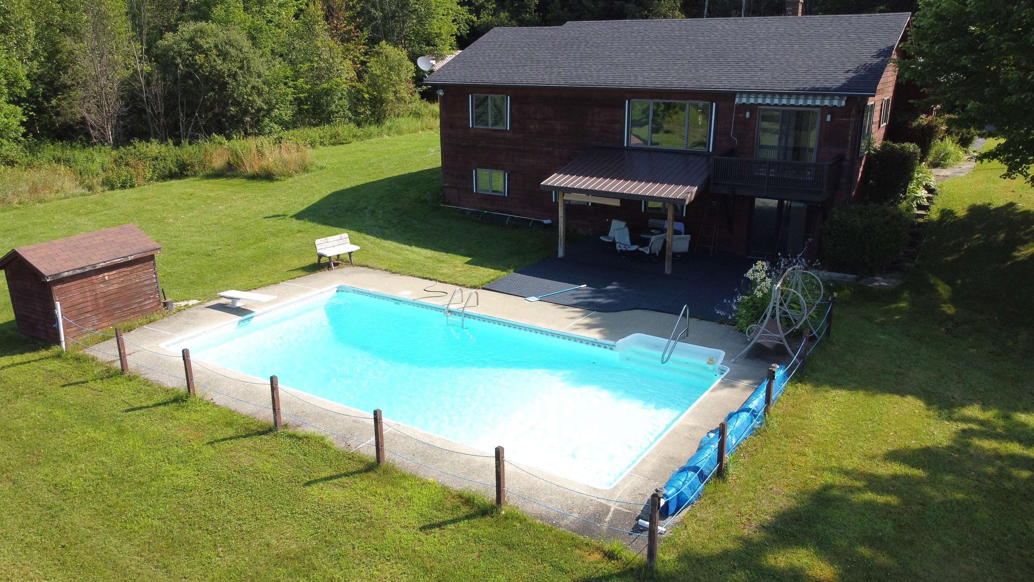
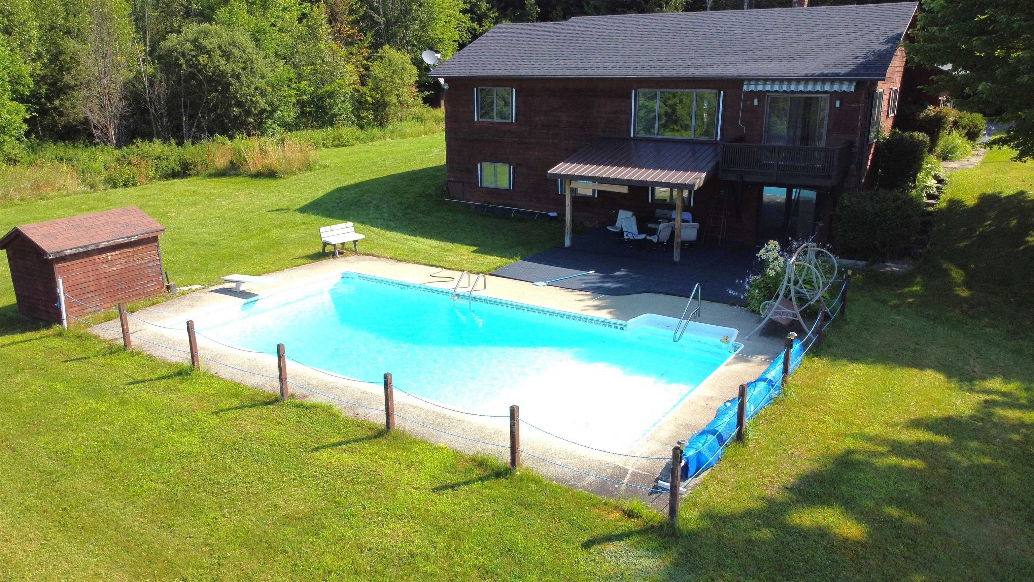
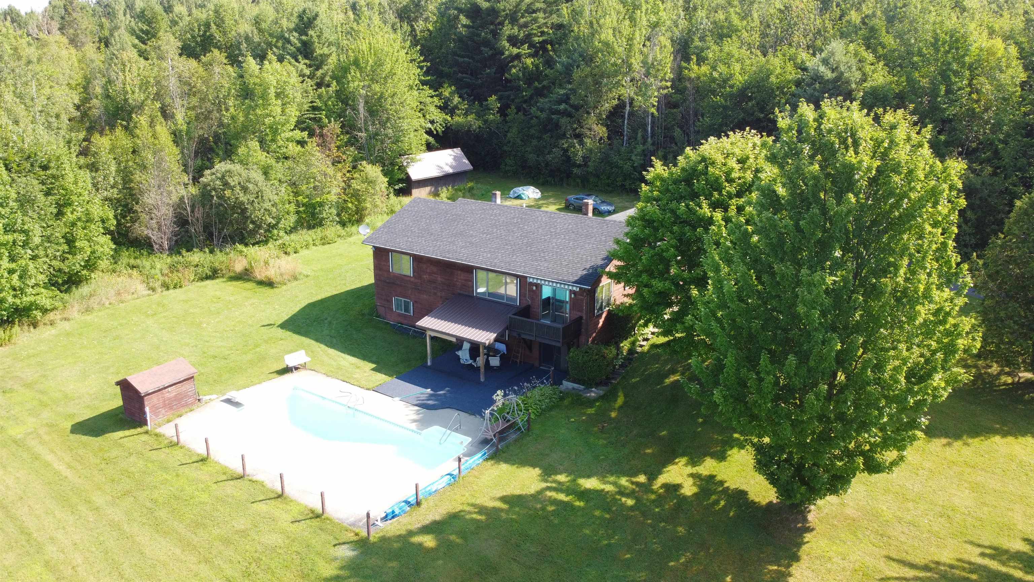
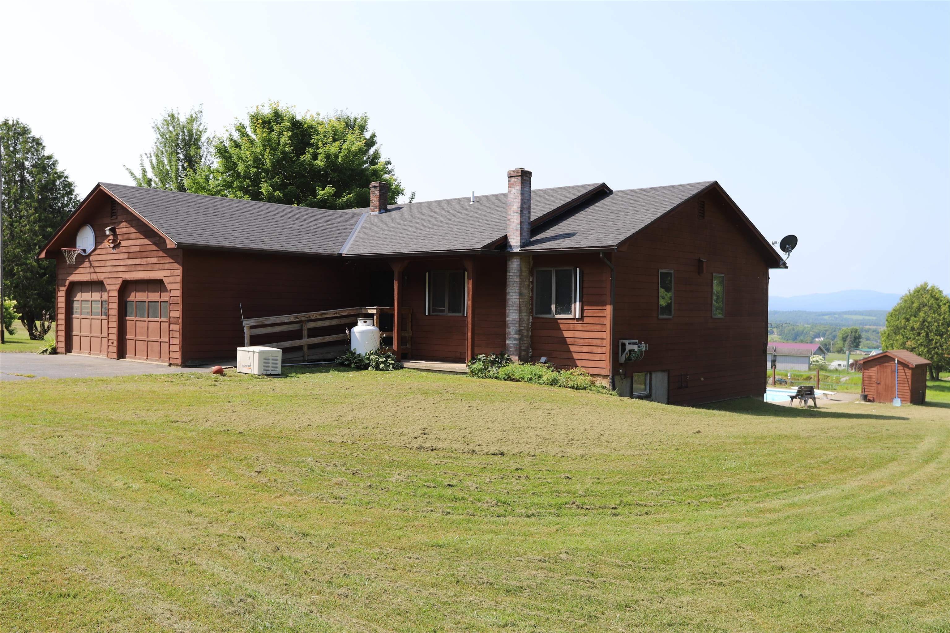
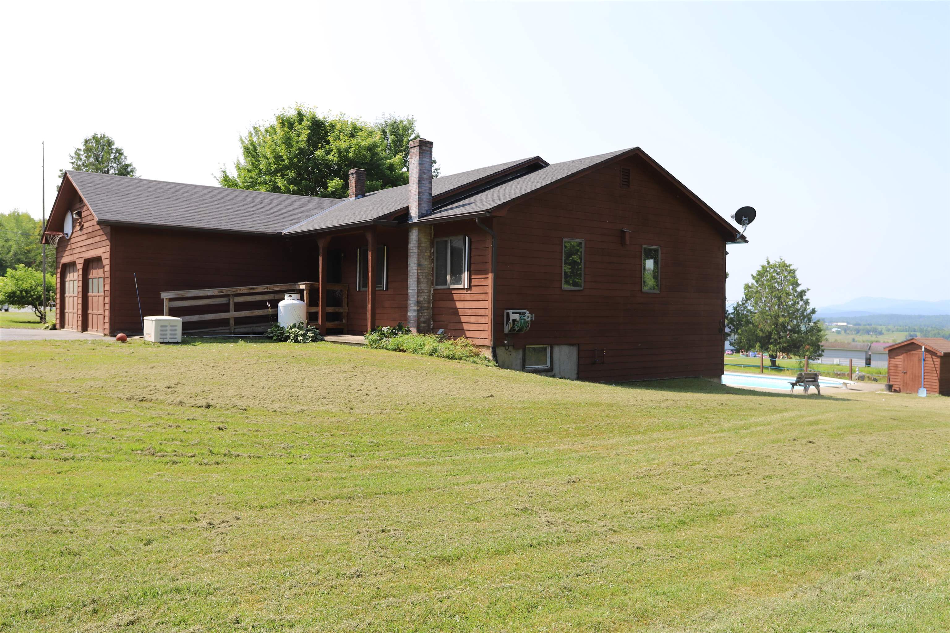
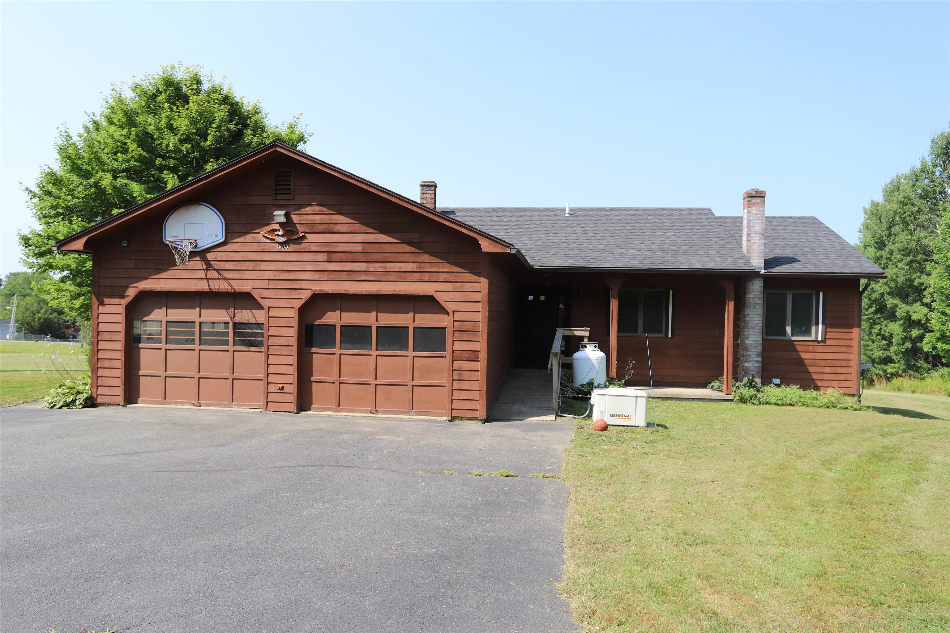
General Property Information
- Property Status:
- Active
- Price:
- $419, 000
- Assessed:
- $0
- Assessed Year:
- County:
- VT-Orleans
- Acres:
- 16.00
- Property Type:
- Single Family
- Year Built:
- 1983
- Agency/Brokerage:
- Adam Hilliker
Jim Campbell Real Estate - Bedrooms:
- 3
- Total Baths:
- 2
- Sq. Ft. (Total):
- 2154
- Tax Year:
- 2024
- Taxes:
- $5, 242
- Association Fees:
Your Dream Home Awaits – 3 Bedroom Oasis on 17 Acres with Breathtaking Valley Views Welcome to this stunning 3-bedroom, 2-bathroom home nestled on 16 private acres, offering the perfect blend of comfort, recreation, and serene countryside living. With panoramic valley views and a long list of sought-after amenities, this property is truly a rare find. Step outside and enjoy the inground pool, perfect for cooling off on warm summer days. The expansive lawn provides ample space for entertaining, playing, or simply relaxing in your own slice of paradise. Inside, a spacious recreation room is ideal for gaming, movie nights, or creating the ultimate hangout spot. Need storage? A dedicated storage building offers plenty of room for tools, equipment, and seasonal items. Plus, you’ll enjoy peace of mind year-round with a propane generator to keep the home running when the power goes out. As an added bonus, the Seller is offering wholesale pricing on flooring for the entire house upon purchase—giving you the opportunity to make it your own with personalized touches. Whether you're looking for a peaceful retreat, a place to entertain, or a functional home with room to grow, this property checks all the boxes. Don’t miss the chance to make this extraordinary home your own!
Interior Features
- # Of Stories:
- 1
- Sq. Ft. (Total):
- 2154
- Sq. Ft. (Above Ground):
- 1264
- Sq. Ft. (Below Ground):
- 890
- Sq. Ft. Unfinished:
- 374
- Rooms:
- 5
- Bedrooms:
- 3
- Baths:
- 2
- Interior Desc:
- Appliances Included:
- Flooring:
- Heating Cooling Fuel:
- Water Heater:
- Basement Desc:
- Insulated, Partially Finished, Interior Stairs, Walkout, Interior Access
Exterior Features
- Style of Residence:
- Walkout Lower Level, Craftsman
- House Color:
- Time Share:
- No
- Resort:
- Exterior Desc:
- Exterior Details:
- Amenities/Services:
- Land Desc.:
- Country Setting, Mountain View, Sloping, Wooded
- Suitable Land Usage:
- Roof Desc.:
- Asphalt Shingle
- Driveway Desc.:
- Paved
- Foundation Desc.:
- Concrete
- Sewer Desc.:
- Existing Leach Field
- Garage/Parking:
- Yes
- Garage Spaces:
- 2
- Road Frontage:
- 200
Other Information
- List Date:
- 2025-08-07
- Last Updated:


