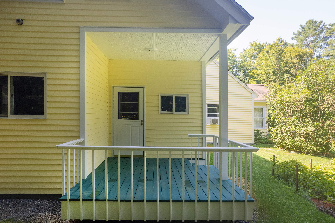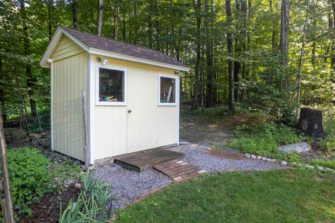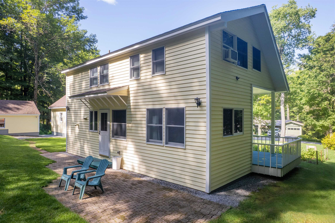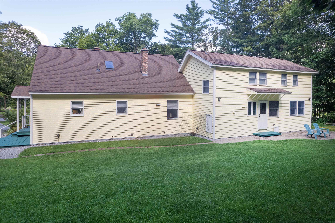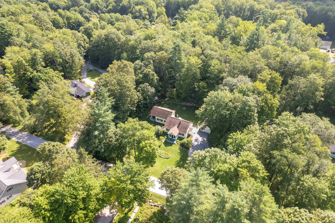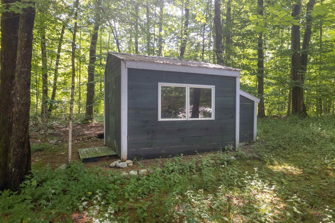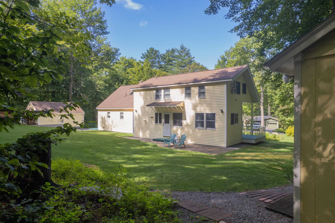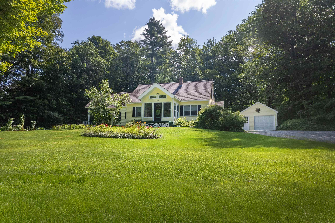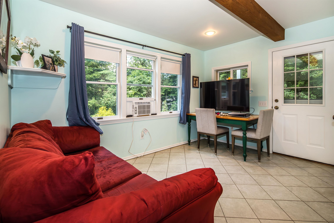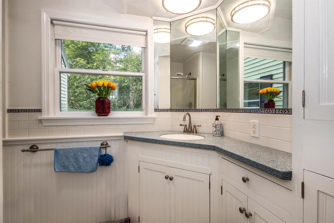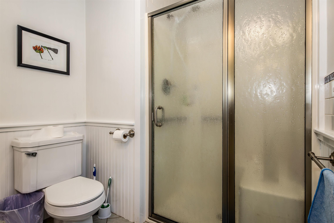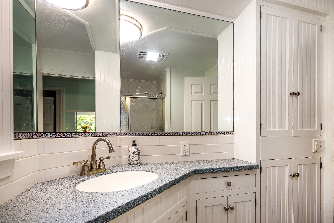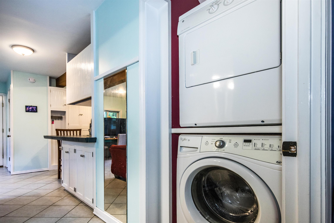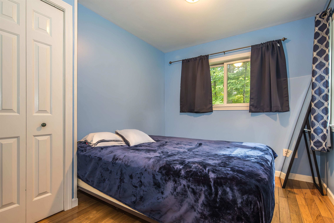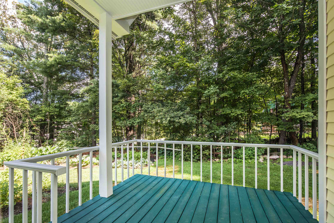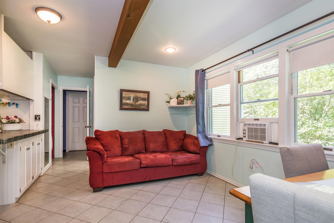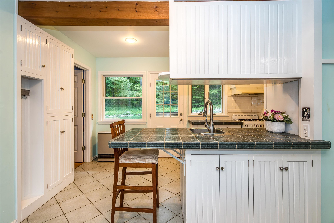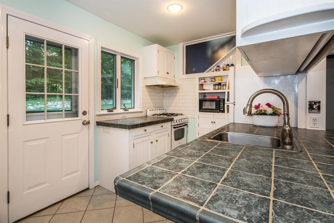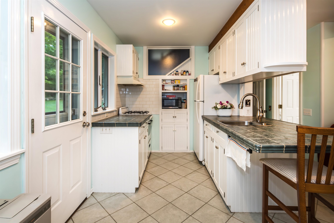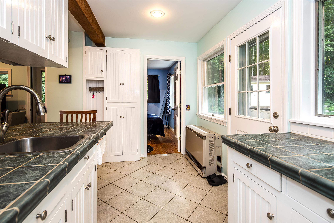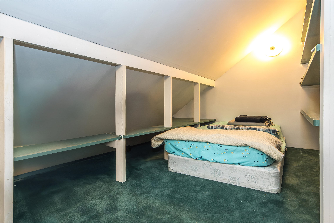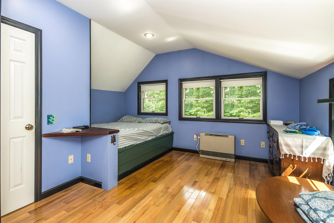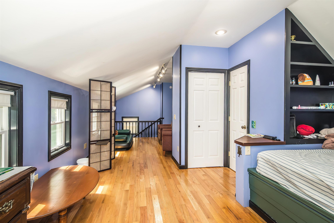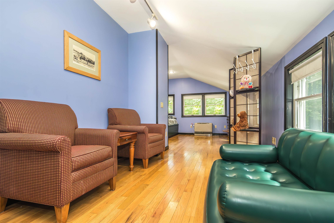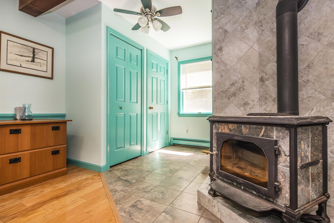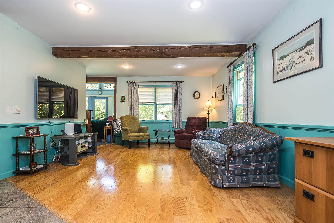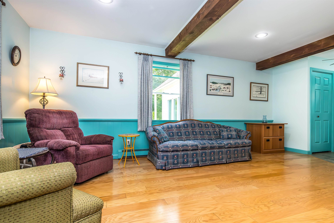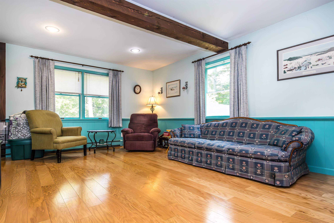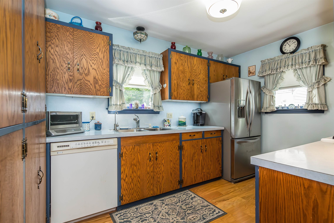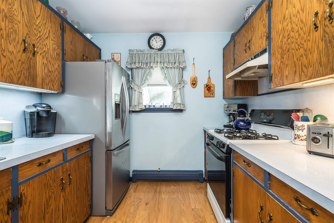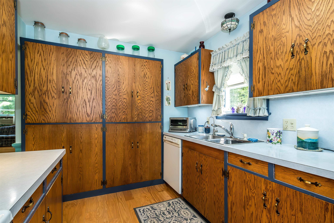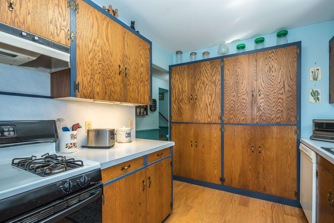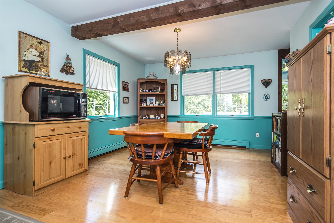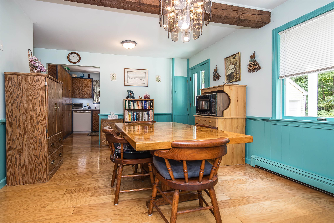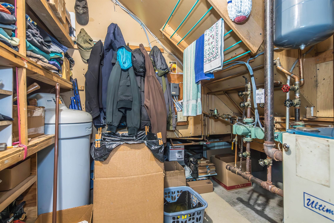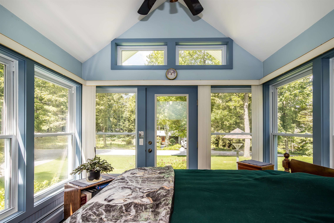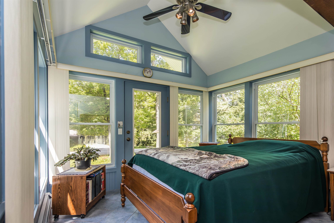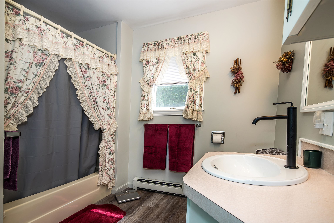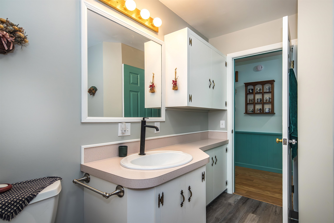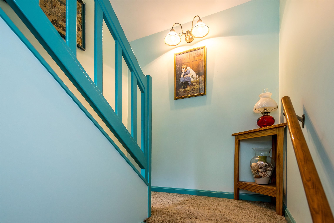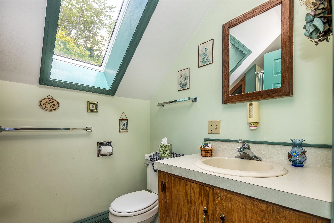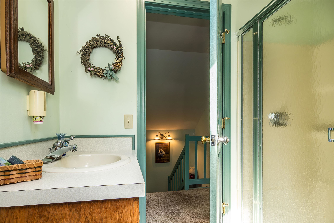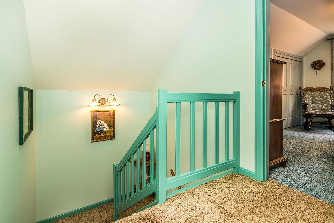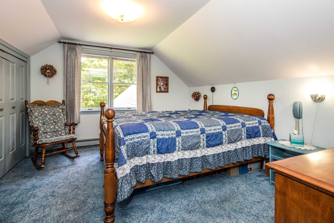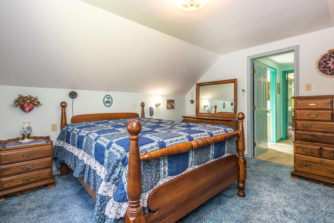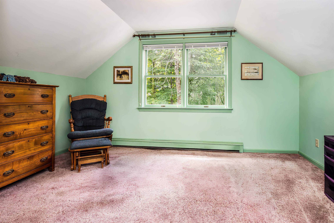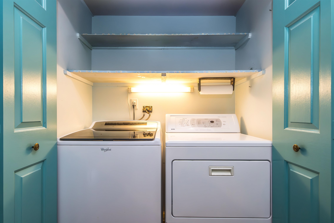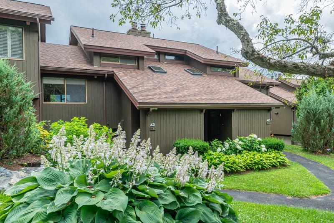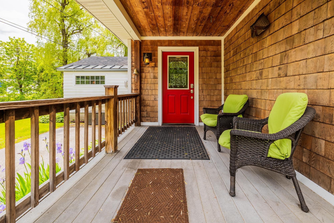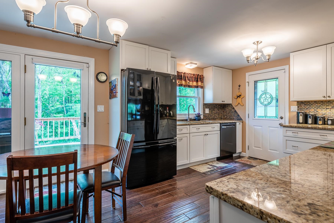1 of 53
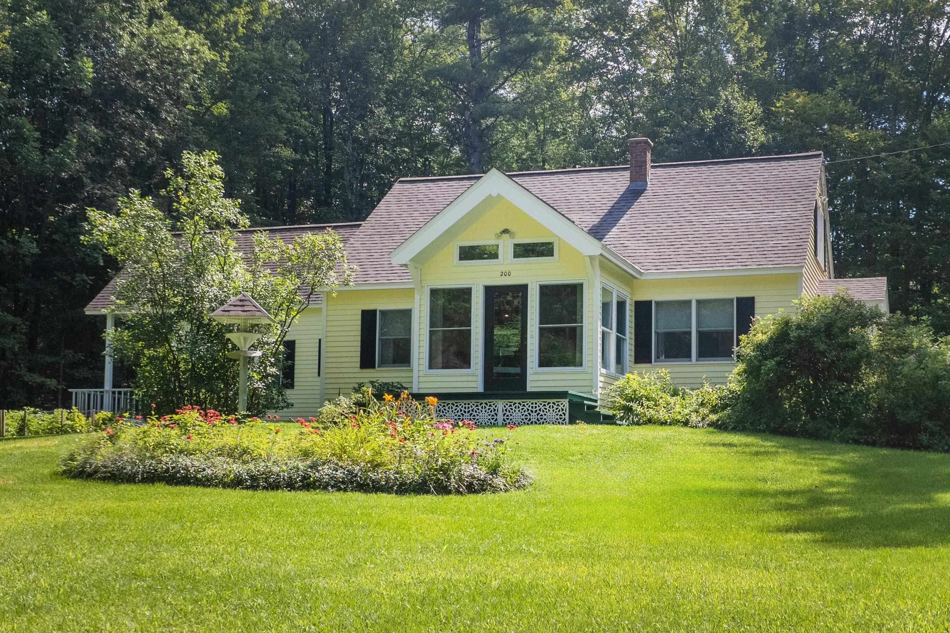
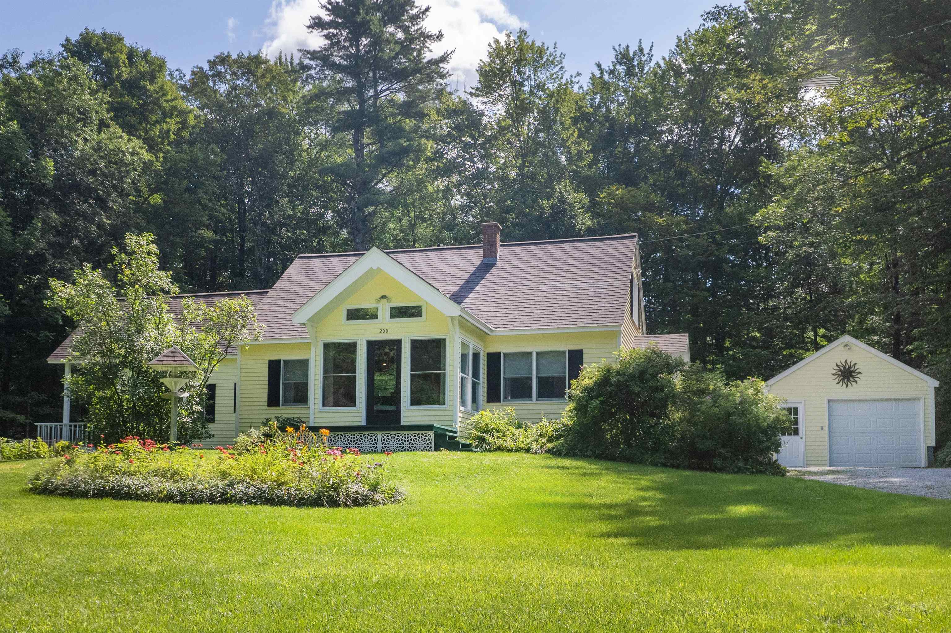
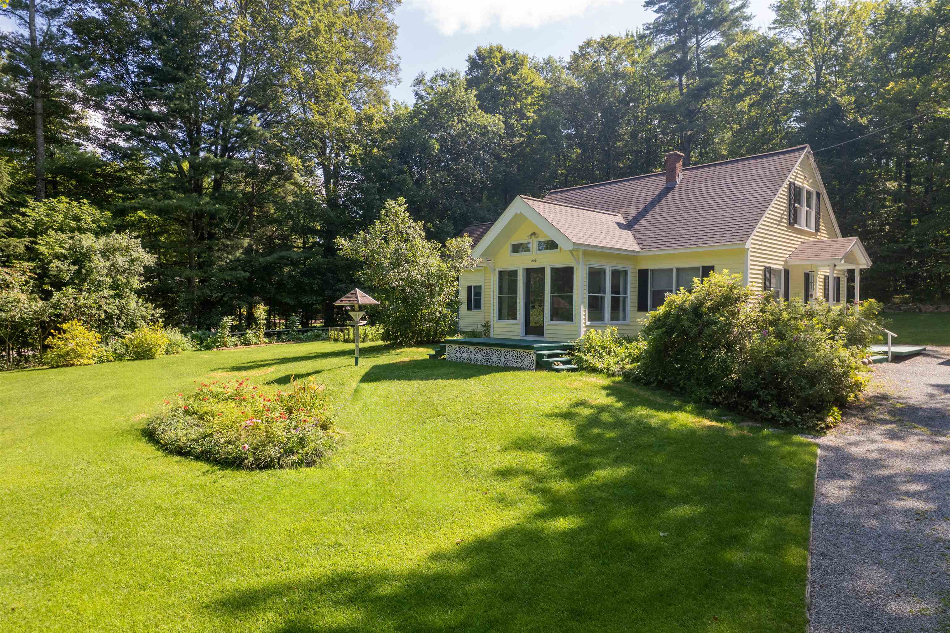
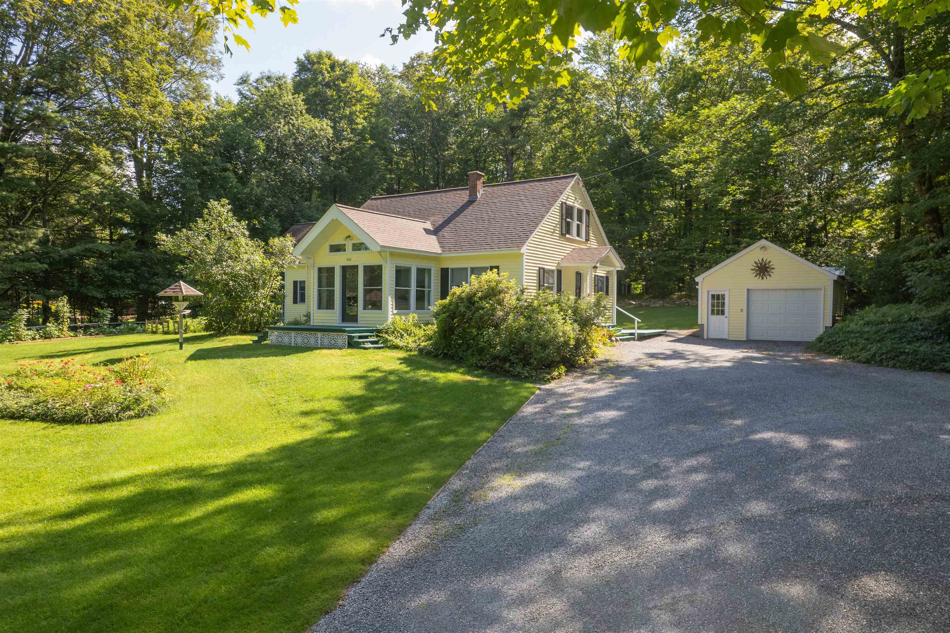
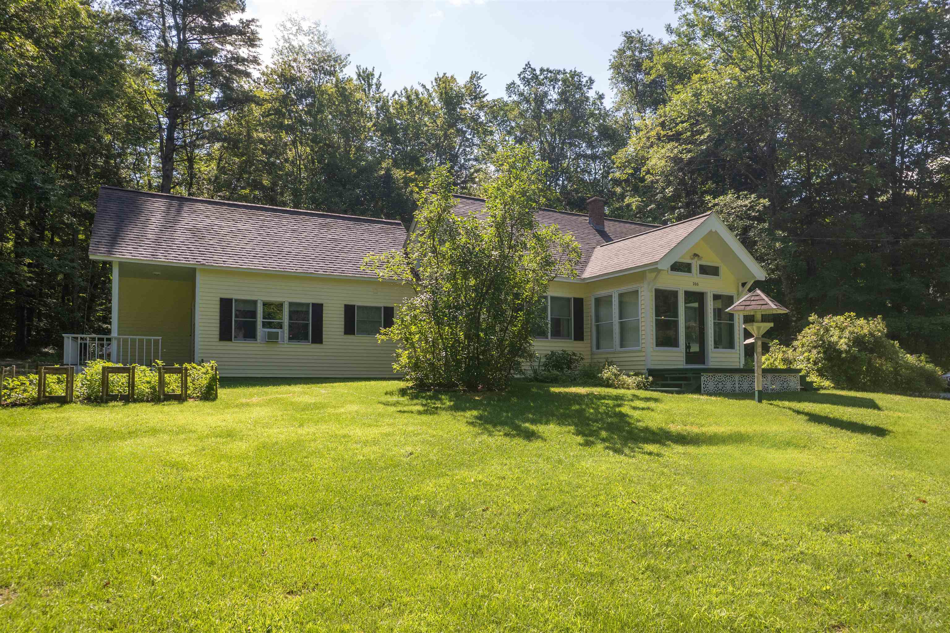
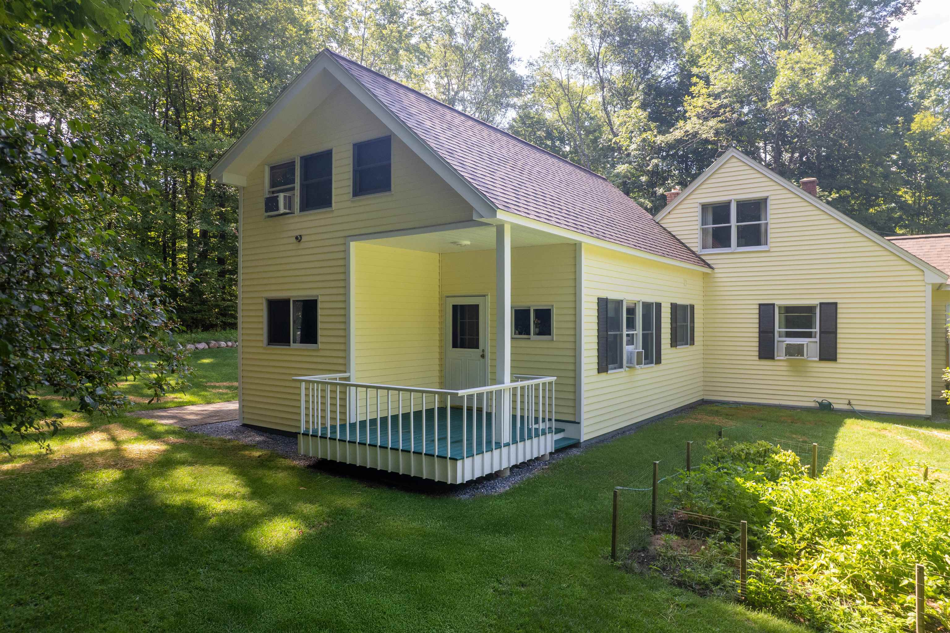
General Property Information
- Property Status:
- Active
- Price:
- $495, 000
- Assessed:
- $0
- Assessed Year:
- County:
- VT-Bennington
- Acres:
- 0.92
- Property Type:
- Single Family
- Year Built:
- 1986
- Agency/Brokerage:
- Zachary Zupan
EXP Realty - Bedrooms:
- 4
- Total Baths:
- 3
- Sq. Ft. (Total):
- 2746
- Tax Year:
- 2024
- Taxes:
- $6, 951
- Association Fees:
Home Sweet Home (Plus Income). Live in this sweet and tidy Manchester home and let the private duplex apartment with its own private porch pay your mortgage. Enjoy this carefree living in the main body of the house, with a beautiful peaked ceiling parlor with light on three sides, opening onto the garden deck. Enjoy the adjoining living room and nicely proportioned dining room off the kitchen with bathroom and washer/dryer handy. The peaceful second floor has a master bedroom, second bedroom, and bath. The duplex apartment contains a full kitchen, living room, full bath and bedroom, and private porch downstairs, and a bedroom/living area and large closet upstairs. The four sheds, tidy garage, and vegetable garden complete the high-value picture on this neighborly and peaceful yet fully accessible part of the Great Town. The apartment could also be perfect as an in-law apartment, or for returning children given its privacy yet interior access. Should you wish to use the full 4-bedroom 3-bath space for your family, it can wonderfully serve as a complete single-family home.
Interior Features
- # Of Stories:
- 2
- Sq. Ft. (Total):
- 2746
- Sq. Ft. (Above Ground):
- 2746
- Sq. Ft. (Below Ground):
- 0
- Sq. Ft. Unfinished:
- 560
- Rooms:
- 9
- Bedrooms:
- 4
- Baths:
- 3
- Interior Desc:
- Blinds, Ceiling Fan, Dining Area, Walk-in Closet, 1st Floor Laundry
- Appliances Included:
- Dishwasher, Dryer, Gas Range, Refrigerator, Washer
- Flooring:
- Carpet, Ceramic Tile, Hardwood, Wood
- Heating Cooling Fuel:
- Water Heater:
- Basement Desc:
- Concrete Floor, Crawl Space, Unfinished, Interior Access
Exterior Features
- Style of Residence:
- Cape
- House Color:
- Yellow
- Time Share:
- No
- Resort:
- Exterior Desc:
- Exterior Details:
- Deck, Patio, Shed, Storage
- Amenities/Services:
- Land Desc.:
- Country Setting, Landscaped, Level, Neighborhood, Rural
- Suitable Land Usage:
- Roof Desc.:
- Shingle, Architectural Shingle, Asphalt Shingle
- Driveway Desc.:
- Crushed Stone, Gravel
- Foundation Desc.:
- Block, Concrete, Insulated Concrete Forms
- Sewer Desc.:
- 1000 Gallon, Leach Field, Leach Field On-Site, On-Site Septic Exists, Private, Septic
- Garage/Parking:
- Yes
- Garage Spaces:
- 1
- Road Frontage:
- 198
Other Information
- List Date:
- 2025-08-08
- Last Updated:


