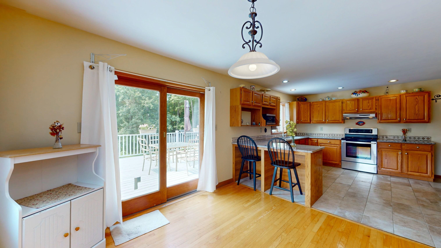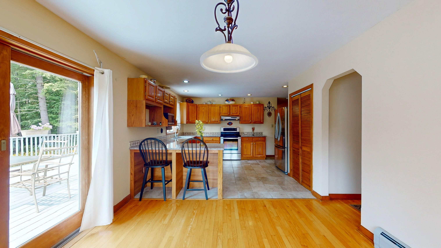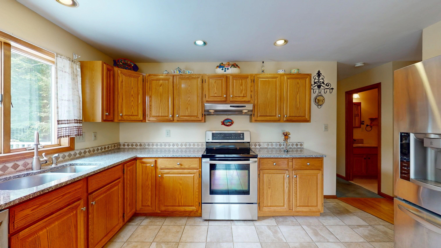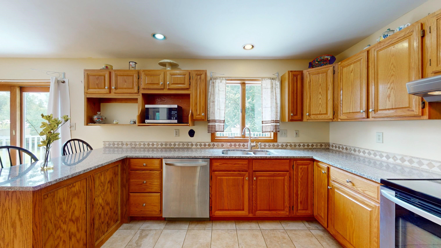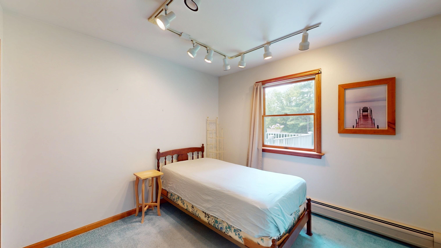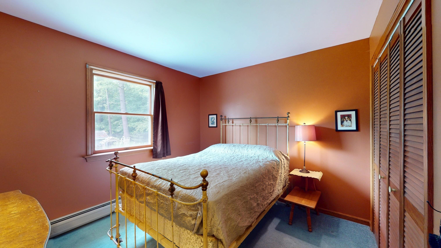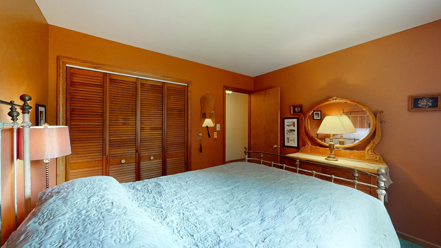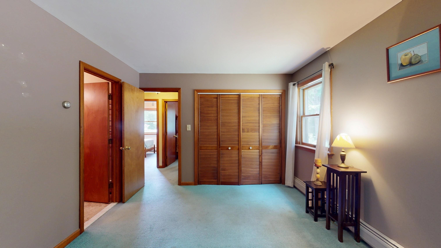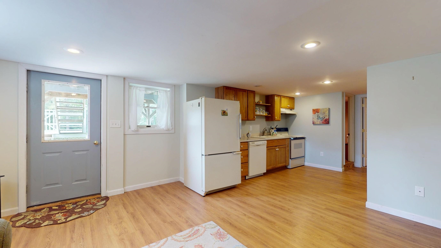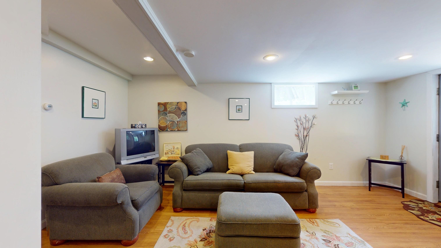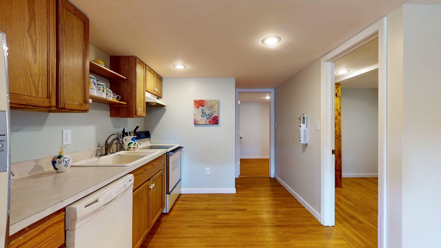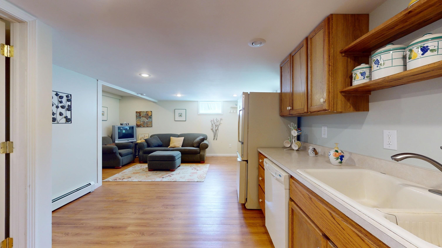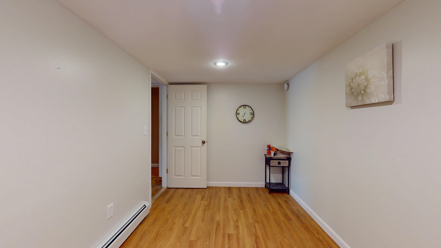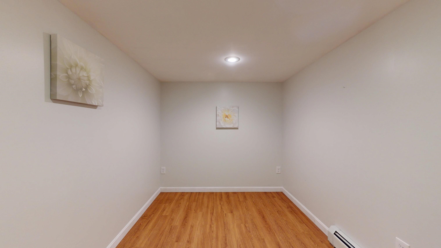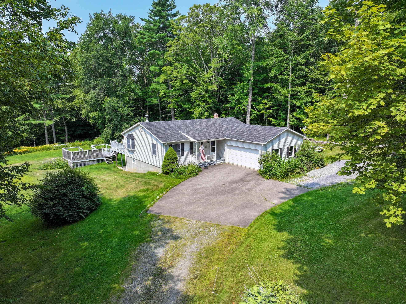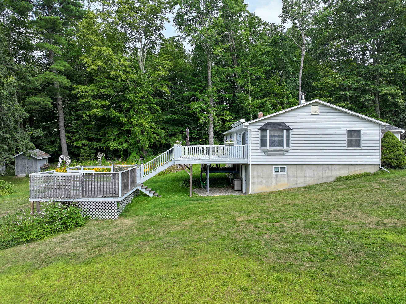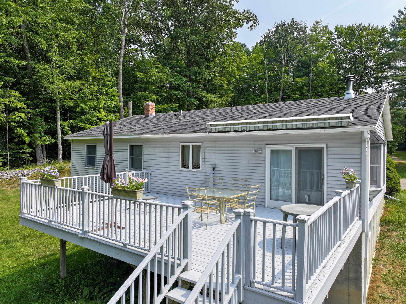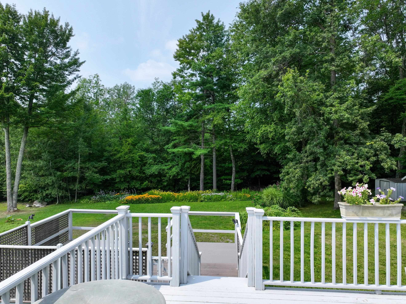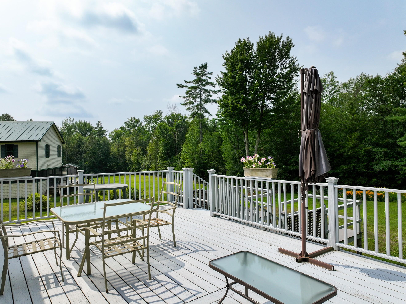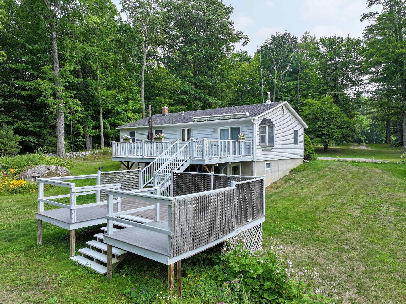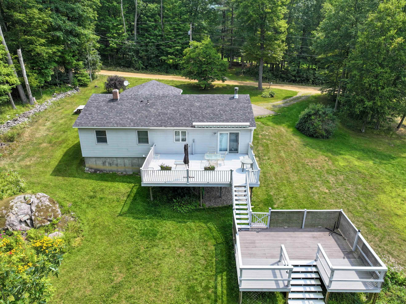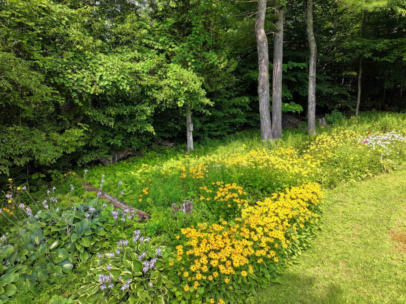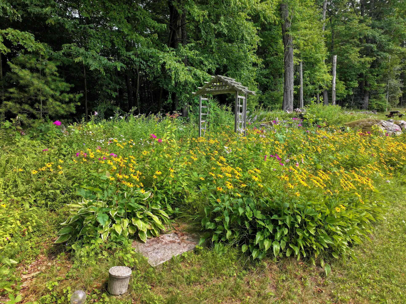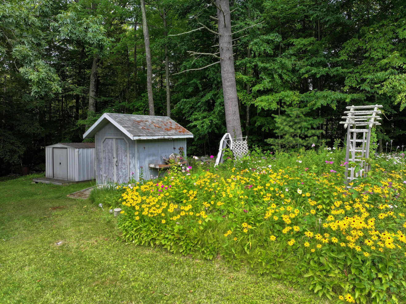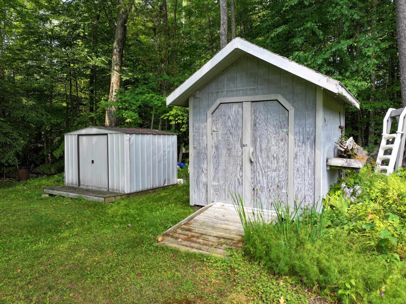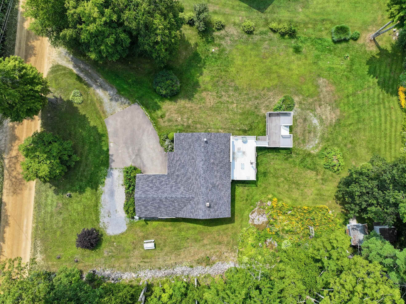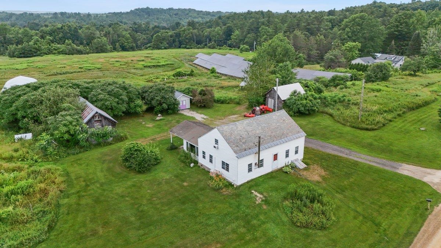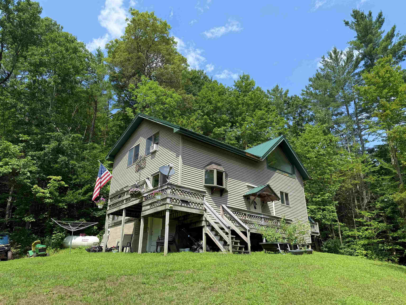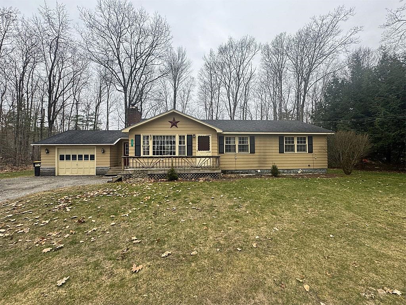1 of 32
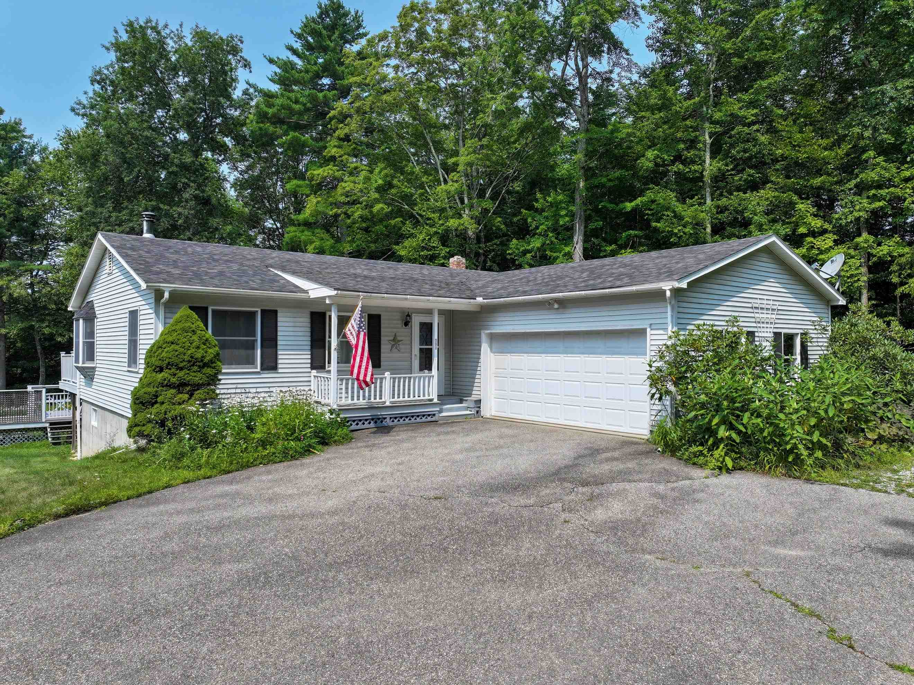
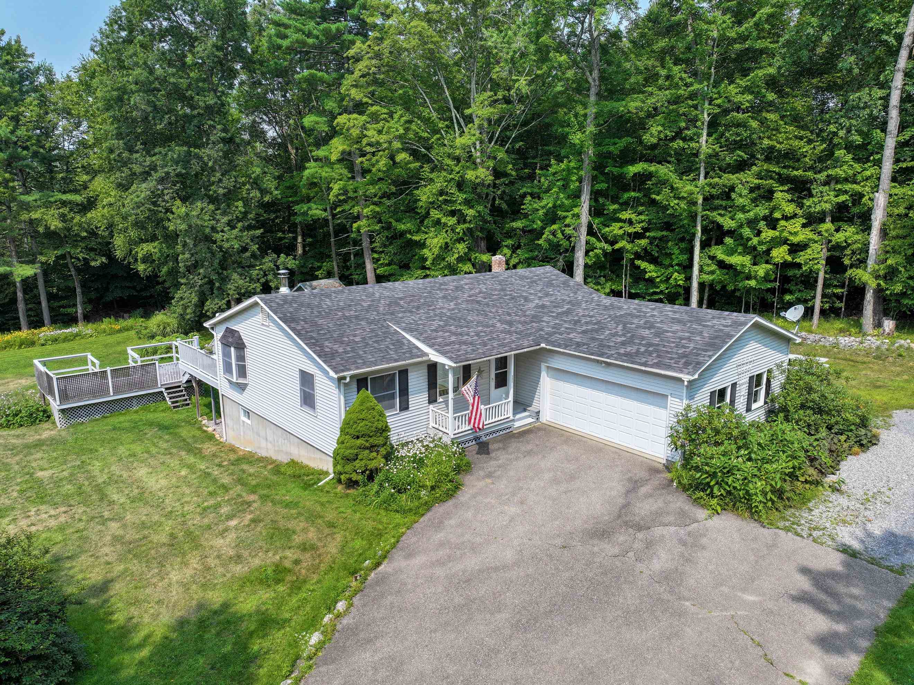
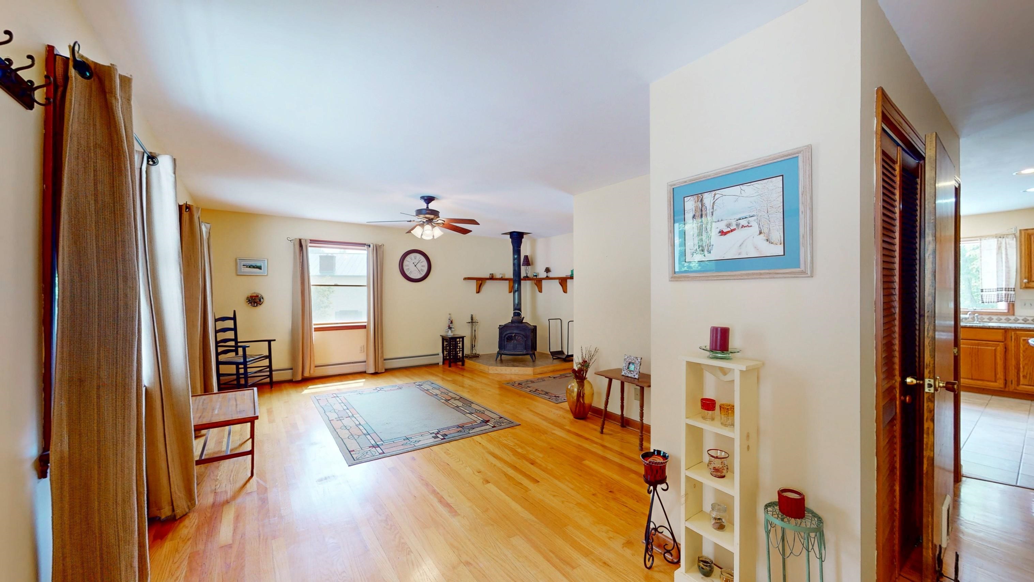
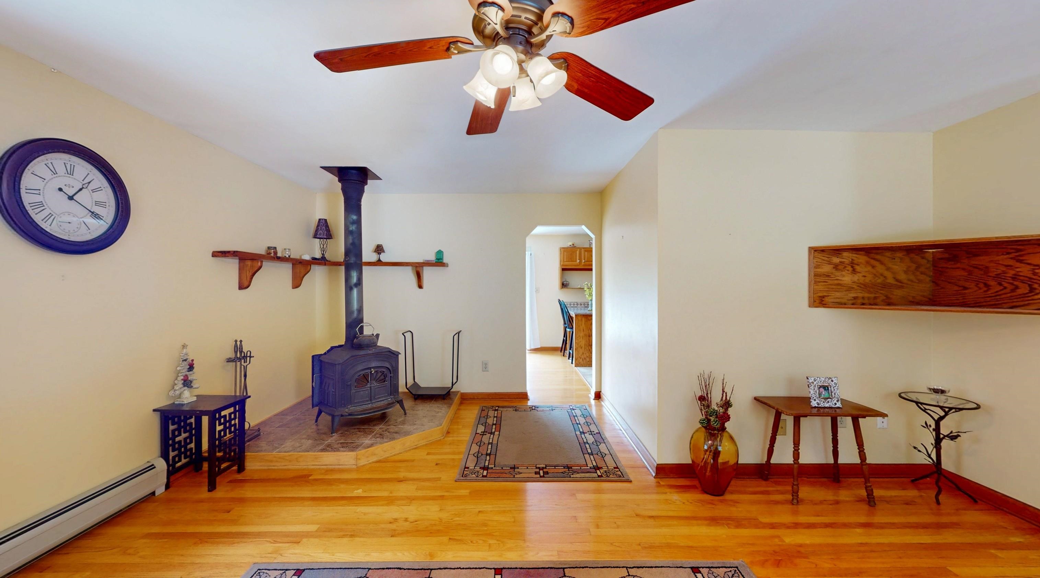
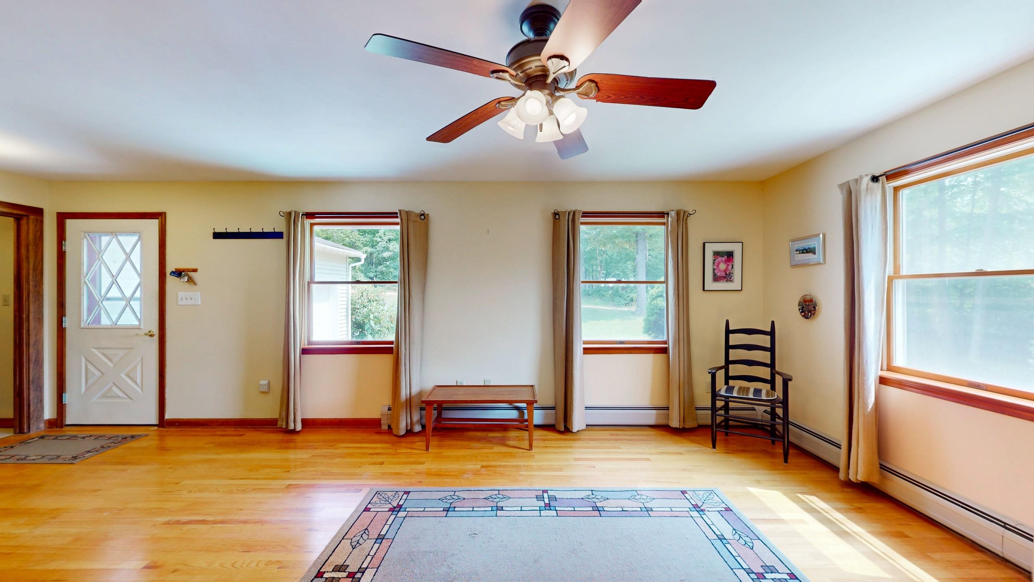
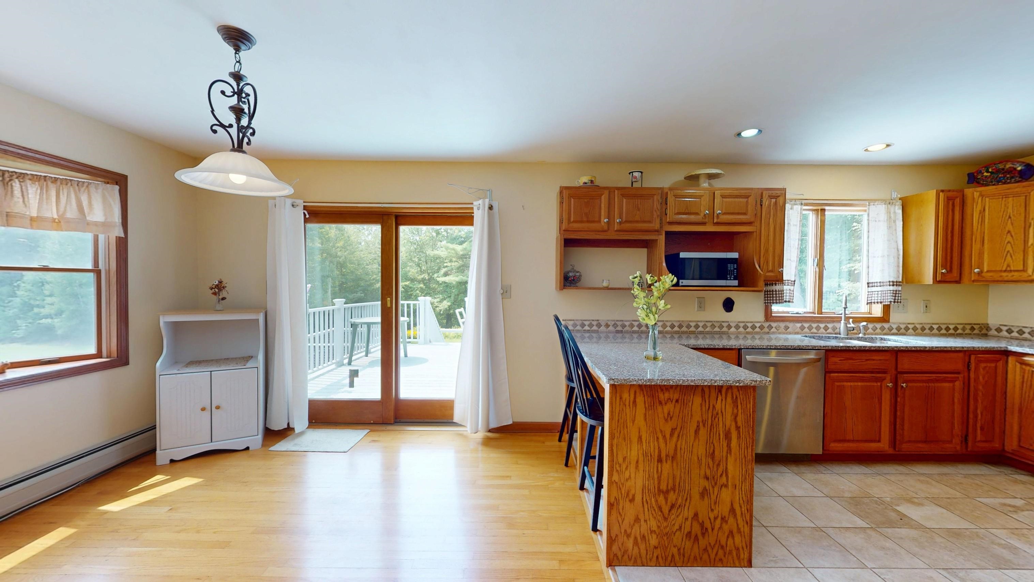
General Property Information
- Property Status:
- Active
- Price:
- $449, 000
- Assessed:
- $317, 300
- Assessed Year:
- County:
- VT-Addison
- Acres:
- 0.74
- Property Type:
- Single Family
- Year Built:
- 1993
- Agency/Brokerage:
- Levi Doria
IPJ Real Estate - Bedrooms:
- 3
- Total Baths:
- 3
- Sq. Ft. (Total):
- 2105
- Tax Year:
- 2024
- Taxes:
- $4, 100
- Association Fees:
This well maintained ranch style home checks all the boxes! Offering single level living and direct entry through the attached two-car garage. The kitchen has been updated with new appliances and granite counters, flowing into an open dining and living area filled with south facing windows that capture the morning light. An ample sized woodstove adds warmth during colder months. The main level includes a primary bedroom with a huge. walk in tiled shower. Two additional bedrooms, laundry room, and a full bath complete the first floor living space. In addition, the walkout basement features a large, finished space with a full kitchen and bathroom, providing flexible options for multi-generational living or potential rental income; either short or long term. Stepping outside from the kitchen and dining onto the two tiered deck overlooking a gently sloping backyard, perfect for tranquil summer evenings. The gardens bloom from spring through fall, making this a paradise for flower enthusiasts. Located just half a mile from Fern Lake and five minutes from Lake Dunmore, this home offers easy access to recreation and is a short commute to Middlebury or Brandon. Whether you’re seeking a year round residence, seasonal getaway, or investment property, 198 Hooker Road is a must-see!
Interior Features
- # Of Stories:
- 1
- Sq. Ft. (Total):
- 2105
- Sq. Ft. (Above Ground):
- 1380
- Sq. Ft. (Below Ground):
- 725
- Sq. Ft. Unfinished:
- 655
- Rooms:
- 11
- Bedrooms:
- 3
- Baths:
- 3
- Interior Desc:
- Ceiling Fan, Furnished, Kitchen/Dining, Primary BR w/ BA, Natural Light, 1st Floor Laundry
- Appliances Included:
- Dishwasher, Disposal, Dryer, Microwave, Refrigerator, Washer, Electric Stove, Water Heater off Boiler
- Flooring:
- Carpet, Hardwood, Laminate, Tile
- Heating Cooling Fuel:
- Water Heater:
- Basement Desc:
- Full, Insulated, Partially Finished, Interior Stairs, Walkout, Interior Access, Exterior Access
Exterior Features
- Style of Residence:
- Ranch
- House Color:
- White
- Time Share:
- No
- Resort:
- Exterior Desc:
- Exterior Details:
- Deck, Garden Space, Natural Shade, Outbuilding, Shed, Storage
- Amenities/Services:
- Land Desc.:
- Country Setting, Landscaped, Sloping, Rural
- Suitable Land Usage:
- Residential
- Roof Desc.:
- Architectural Shingle, Asphalt Shingle
- Driveway Desc.:
- Gravel, Paved
- Foundation Desc.:
- Concrete, Poured Concrete
- Sewer Desc.:
- Conventional Leach Field, Septic
- Garage/Parking:
- Yes
- Garage Spaces:
- 2
- Road Frontage:
- 166
Other Information
- List Date:
- 2025-08-08
- Last Updated:


