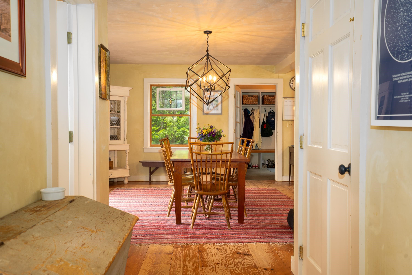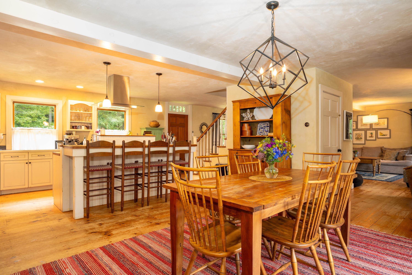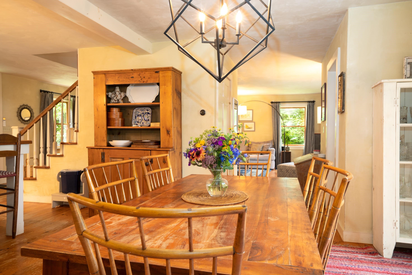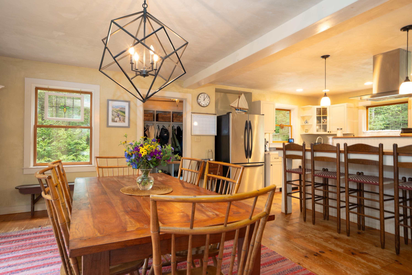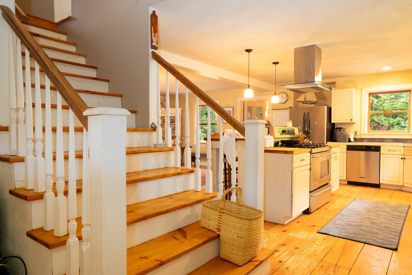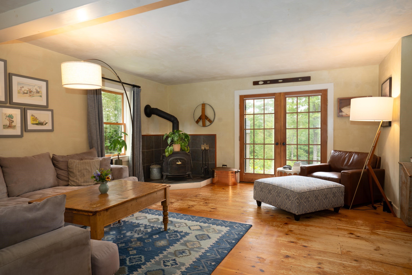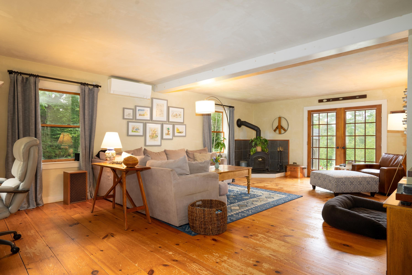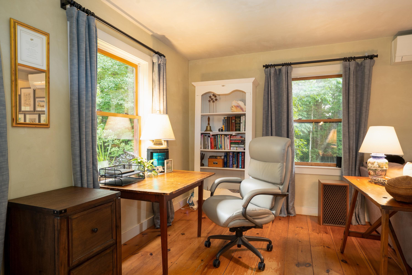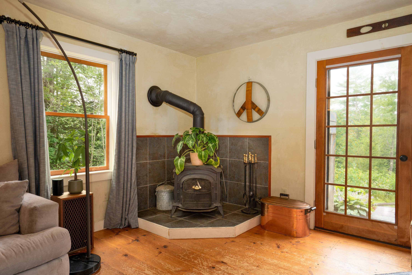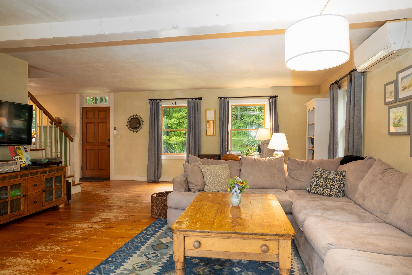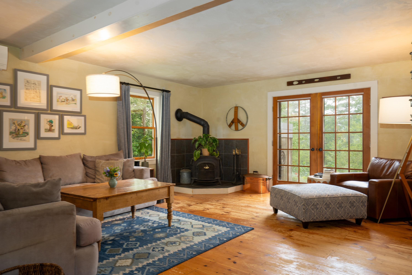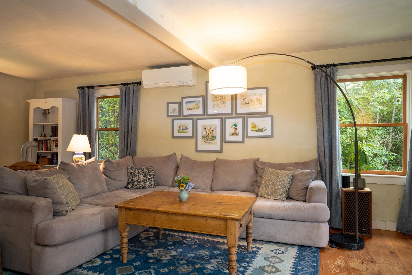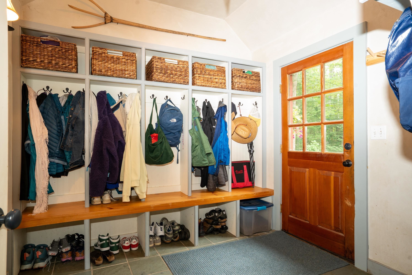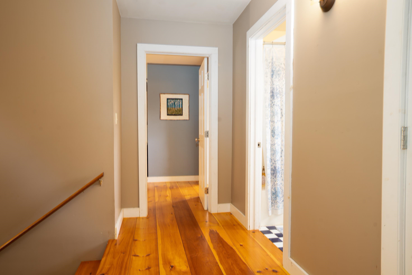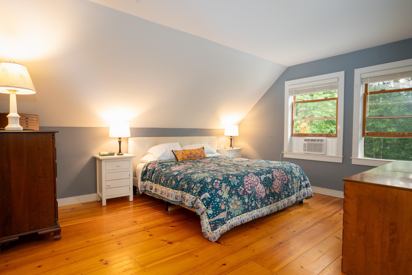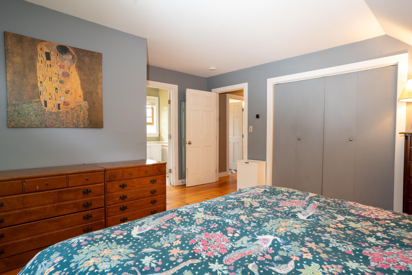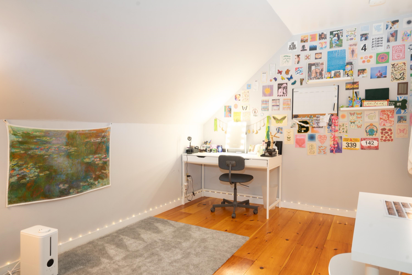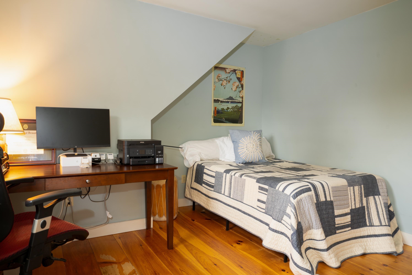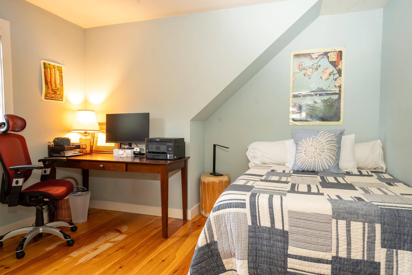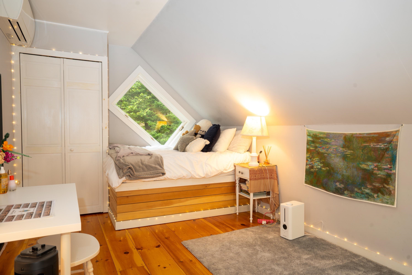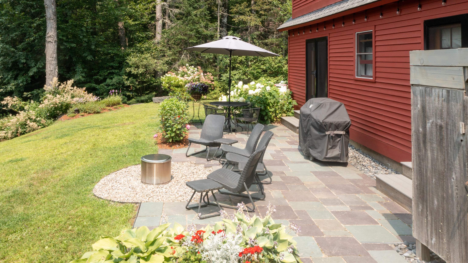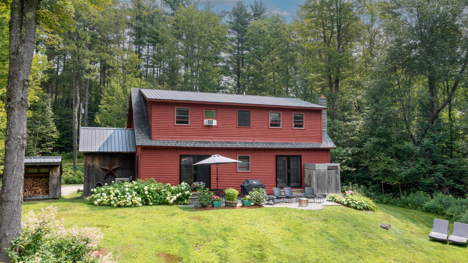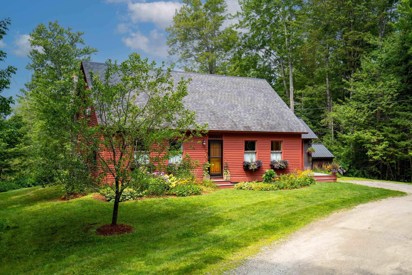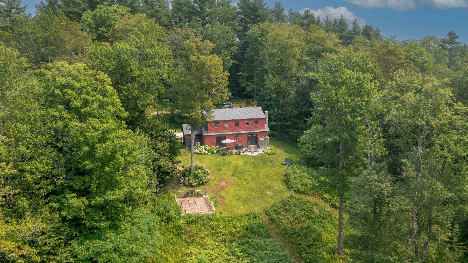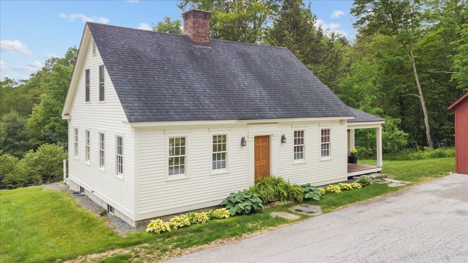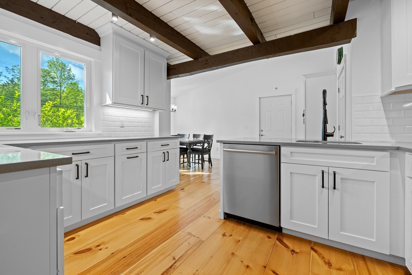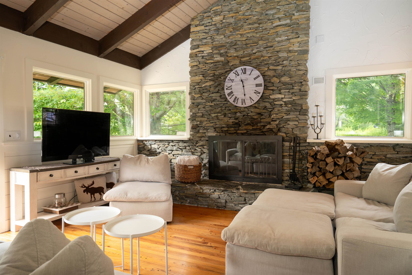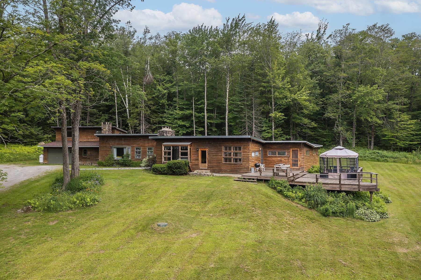1 of 30
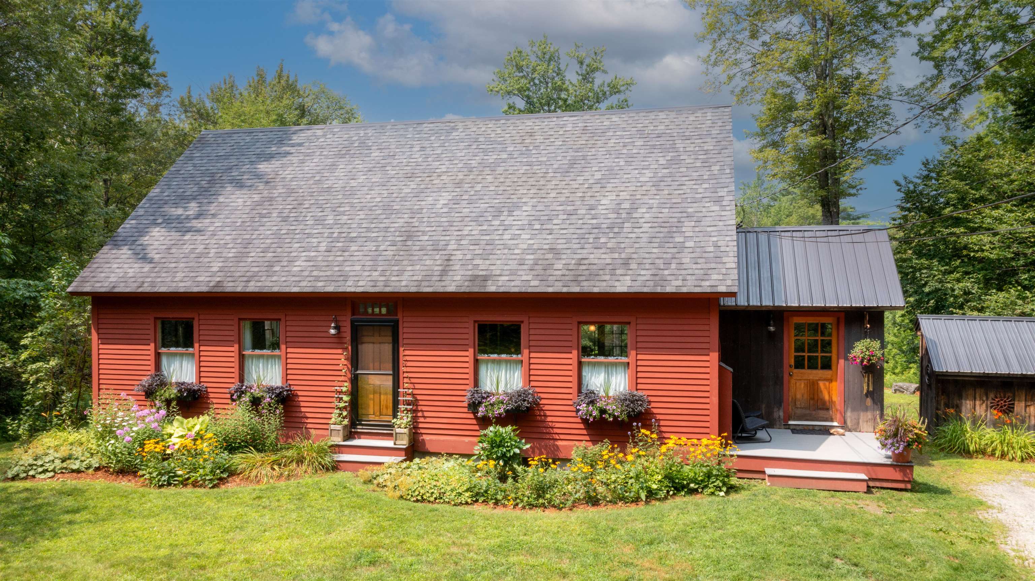
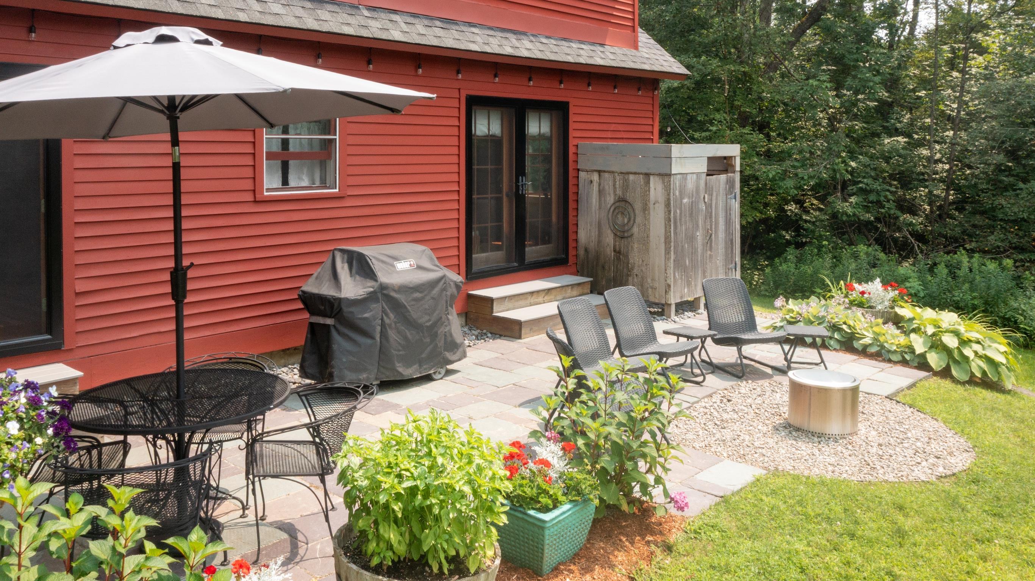
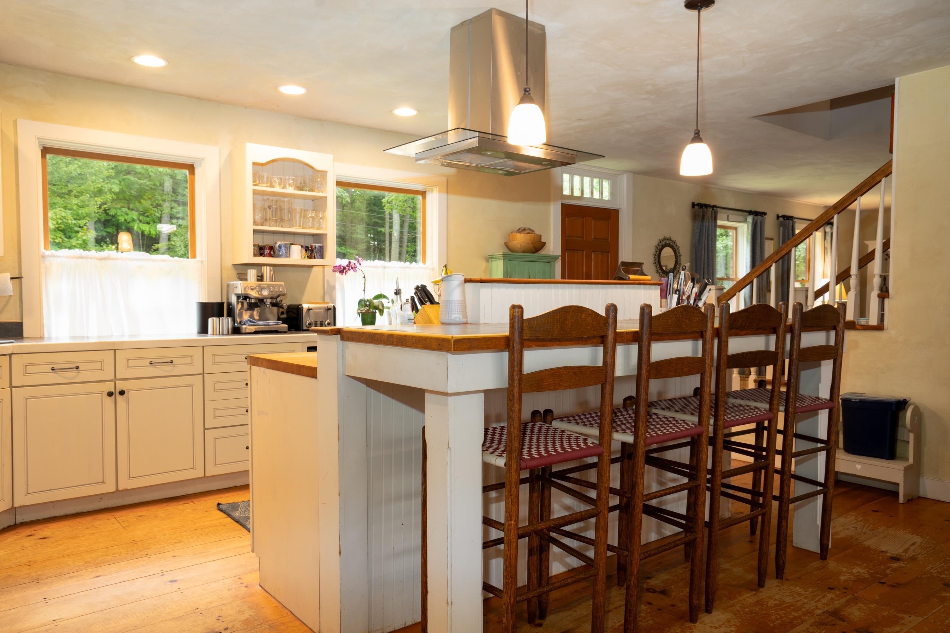
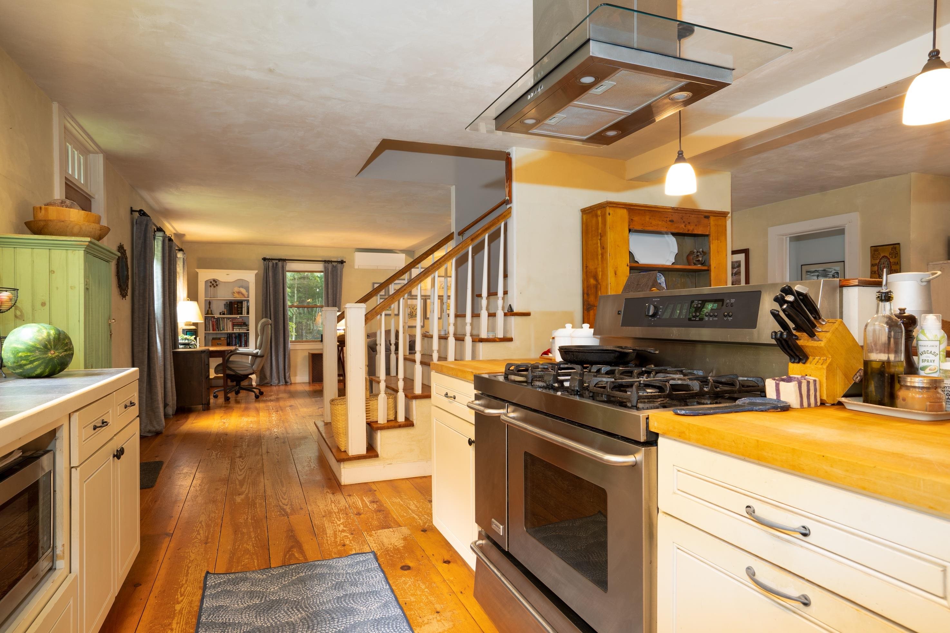
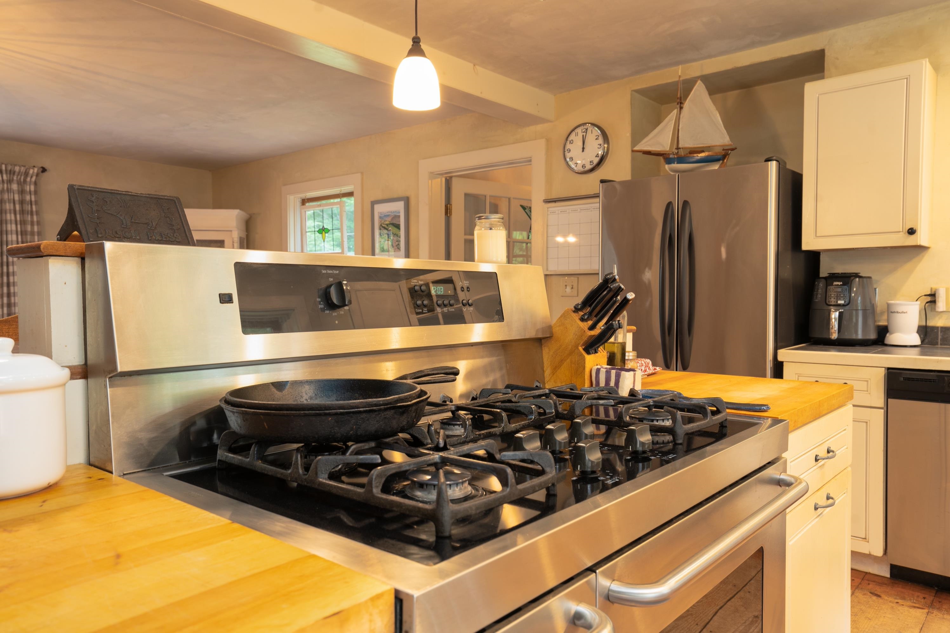
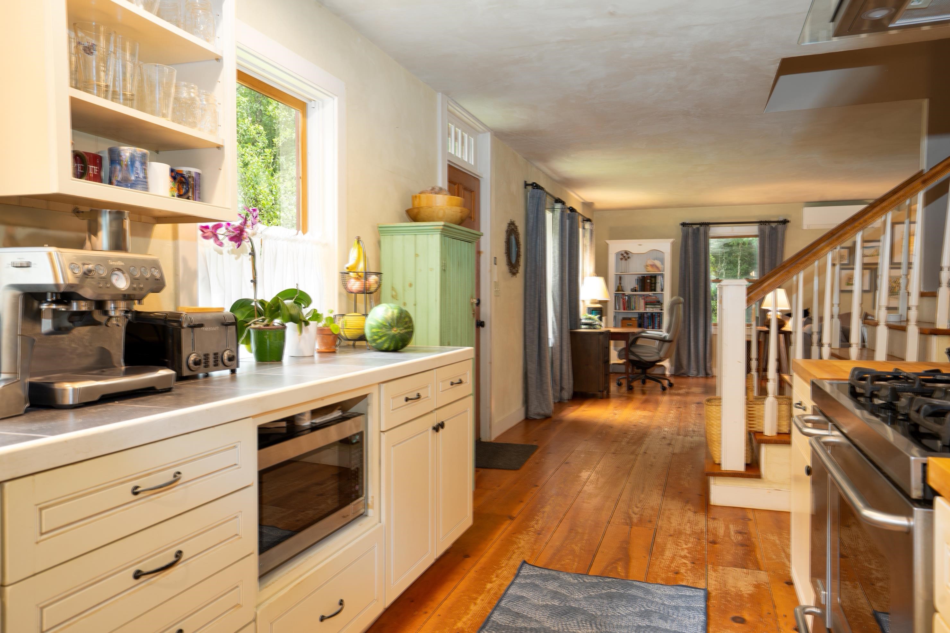
General Property Information
- Property Status:
- Active
- Price:
- $625, 000
- Assessed:
- $0
- Assessed Year:
- County:
- VT-Bennington
- Acres:
- 1.70
- Property Type:
- Single Family
- Year Built:
- 2002
- Agency/Brokerage:
- Andy Reed
Four Seasons Sotheby's Int'l Realty - Bedrooms:
- 3
- Total Baths:
- 3
- Sq. Ft. (Total):
- 1850
- Tax Year:
- 2026
- Taxes:
- $6, 286
- Association Fees:
Looking for a cozy Cape-style home near skiing, top-rated schools, and year-round outdoor activities? This charming yet modern residence, just minutes from Bromley, Magic, and Stratton Mountains and close to Londonderry and Manchester, offers the perfect blend of solid construction and timeless character. Built from the ground up in 2002, it features wide pine floors with radiant heat throughout, a welcoming mudroom with built-in storage, and a sun-filled open-concept layout. The custom kitchen includes stainless steel appliances, a center island with seating, and high-end cabinetry. The spacious living room with a classic wood stove warms the room filled with natural light, and the private backyard - complete with patio, outdoor shower, and views of Bromley makes for an ideal retreat. The primary suite offers a custom tile shower, while two additional bedrooms and a full bath complete the upstairs. With a dry, full basement ready to finish, a Buderus boiler, commercial-grade heat pump, this low-maintenance home is perfect for full-time living or a mountain getaway. Enjoy beautifully landscaped perennial gardens, a fire pit, and easy access to hiking, skiing, and more.
Interior Features
- # Of Stories:
- 1.5
- Sq. Ft. (Total):
- 1850
- Sq. Ft. (Above Ground):
- 1850
- Sq. Ft. (Below Ground):
- 0
- Sq. Ft. Unfinished:
- 950
- Rooms:
- 8
- Bedrooms:
- 3
- Baths:
- 3
- Interior Desc:
- Kitchen/Dining, Primary BR w/ BA, Natural Light, Natural Woodwork, Smart Thermostat
- Appliances Included:
- Dishwasher, Dryer, Refrigerator, Washer, Gas Stove, Heat Pump Water Heater, Exhaust Fan
- Flooring:
- Ceramic Tile, Slate/Stone, Softwood, Wood
- Heating Cooling Fuel:
- Water Heater:
- Basement Desc:
- Bulkhead, Full, Interior Stairs, Storage Space, Unfinished, Interior Access
Exterior Features
- Style of Residence:
- Cape
- House Color:
- Time Share:
- No
- Resort:
- Exterior Desc:
- Exterior Details:
- Garden Space, Patio, Porch
- Amenities/Services:
- Land Desc.:
- Country Setting, Mountain View, Sloping, View, Mountain, Near Skiing
- Suitable Land Usage:
- Roof Desc.:
- Asphalt Shingle
- Driveway Desc.:
- Dirt
- Foundation Desc.:
- Concrete, Poured Concrete
- Sewer Desc.:
- Concrete, Septic
- Garage/Parking:
- No
- Garage Spaces:
- 0
- Road Frontage:
- 140
Other Information
- List Date:
- 2025-08-08
- Last Updated:


