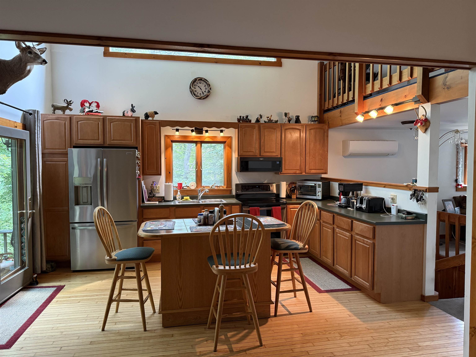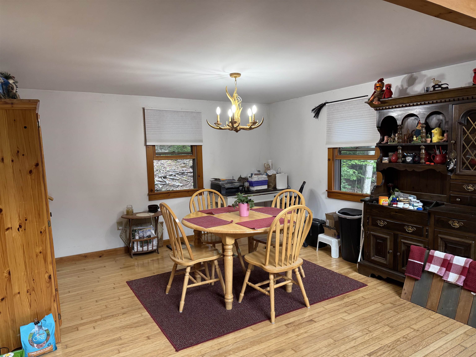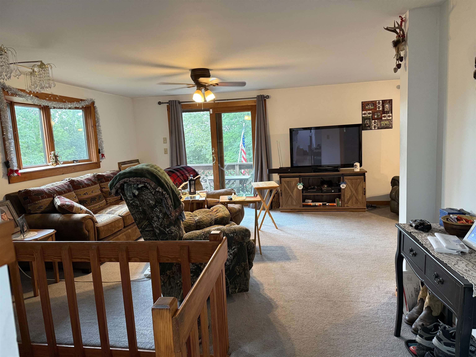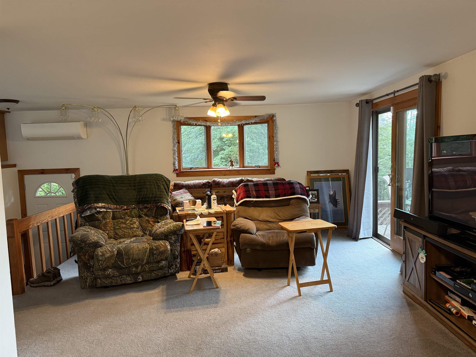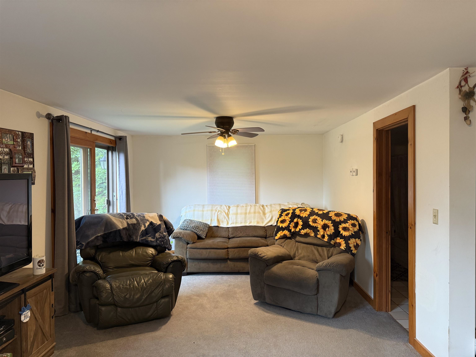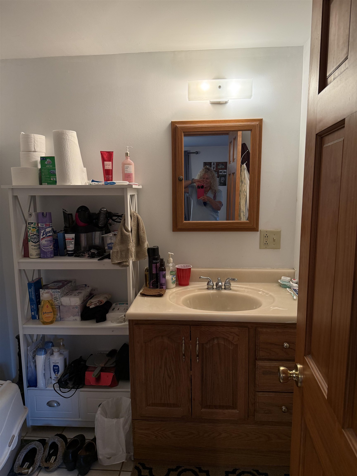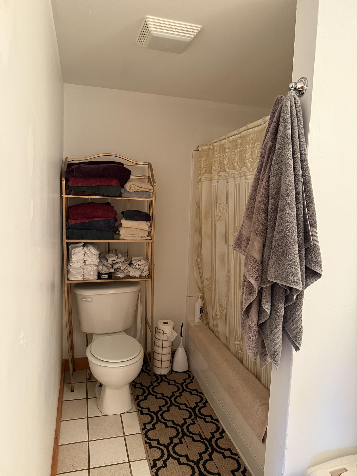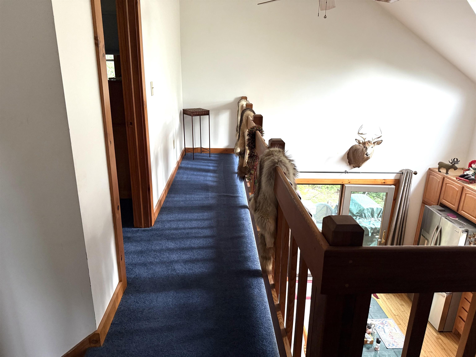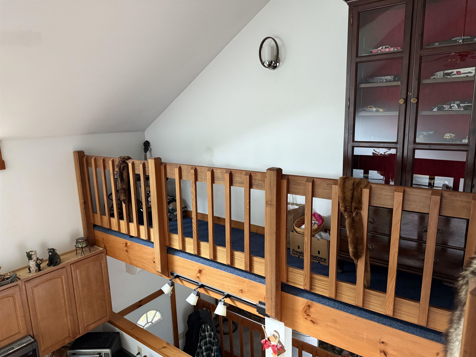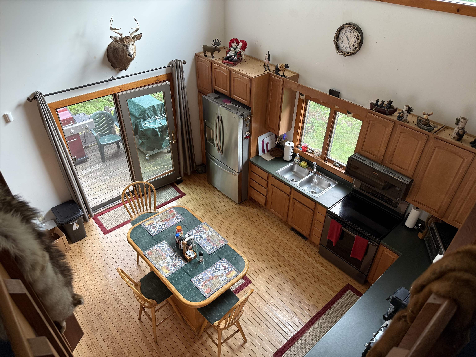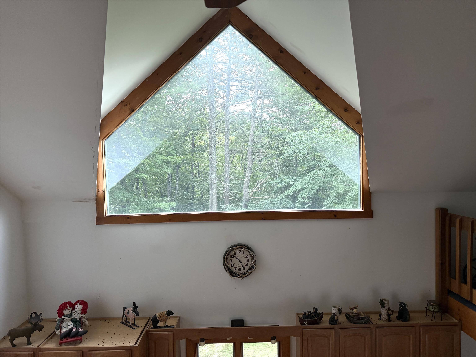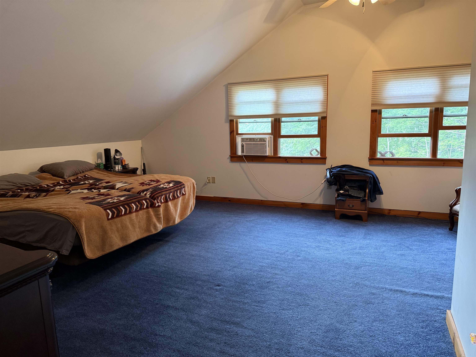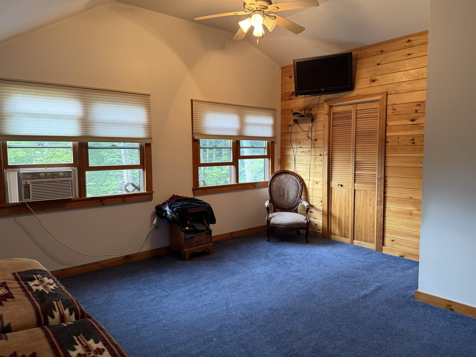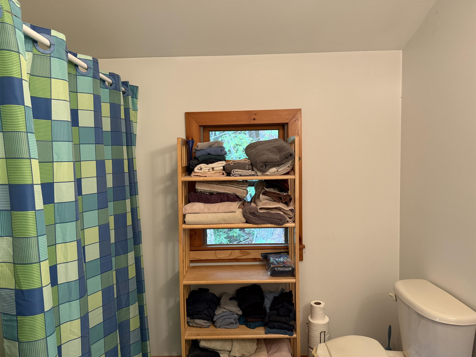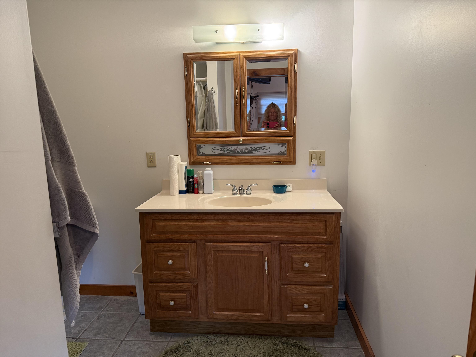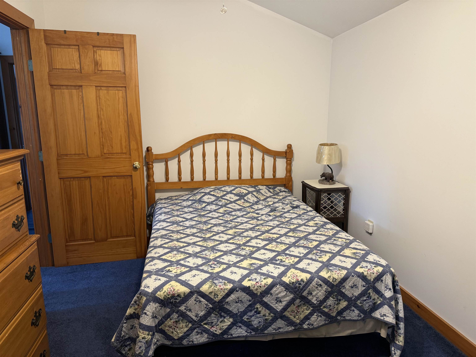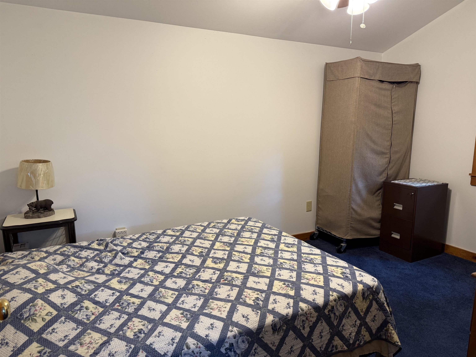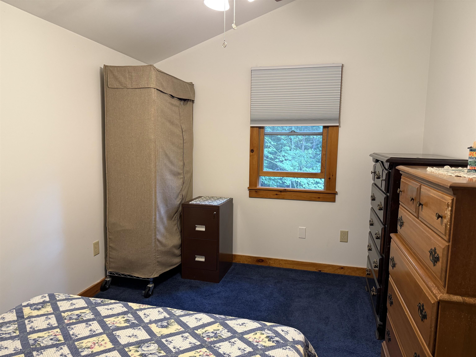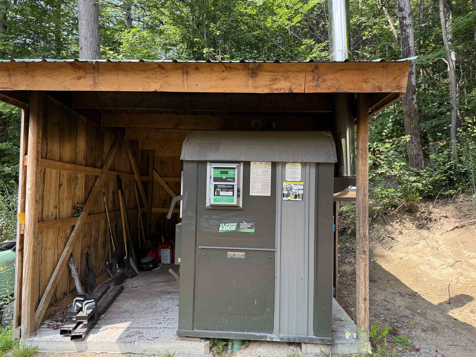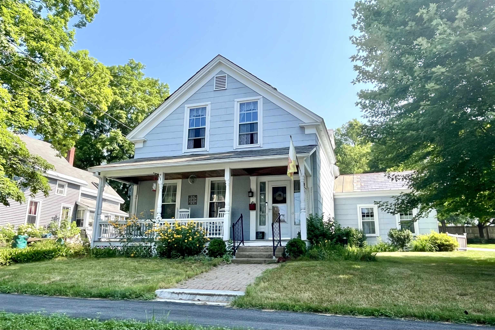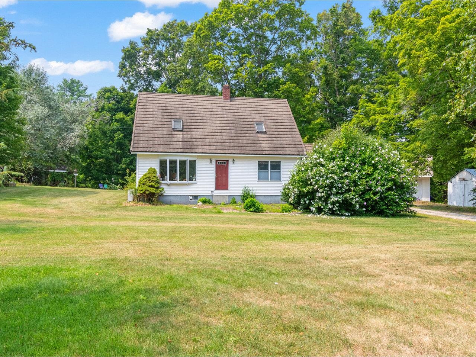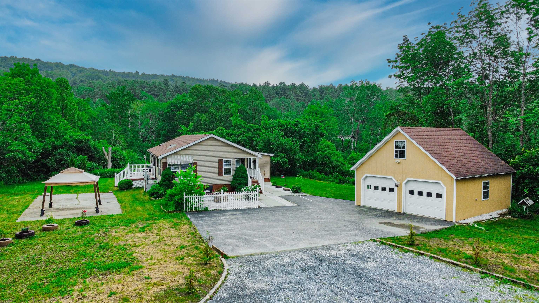1 of 25
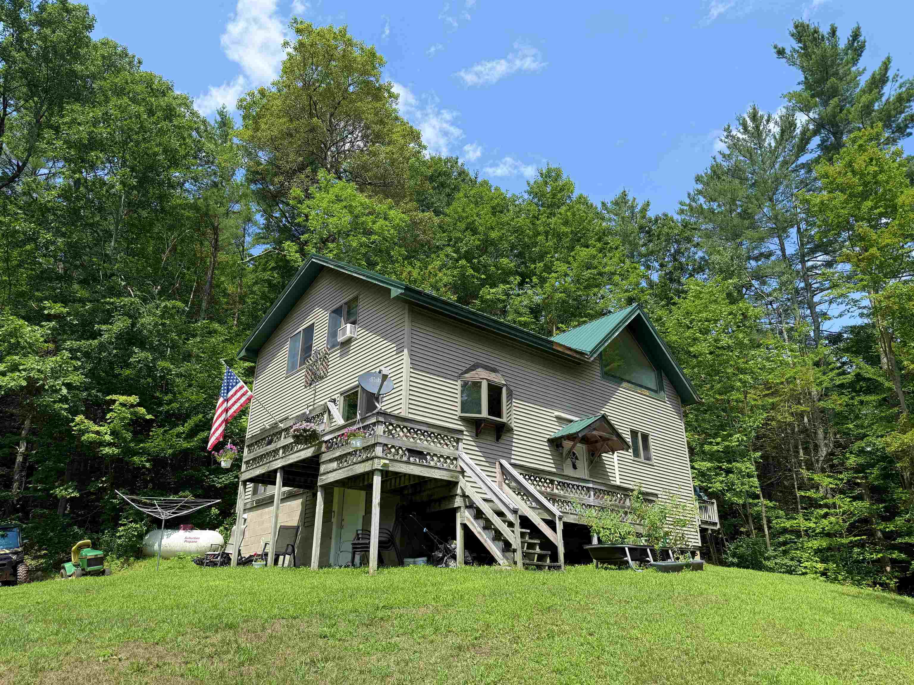
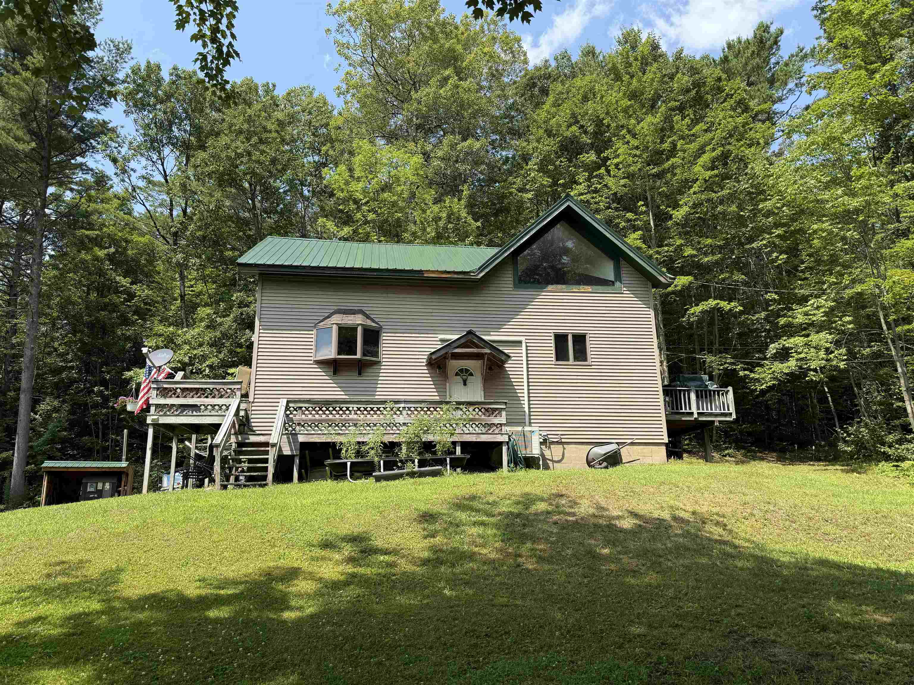
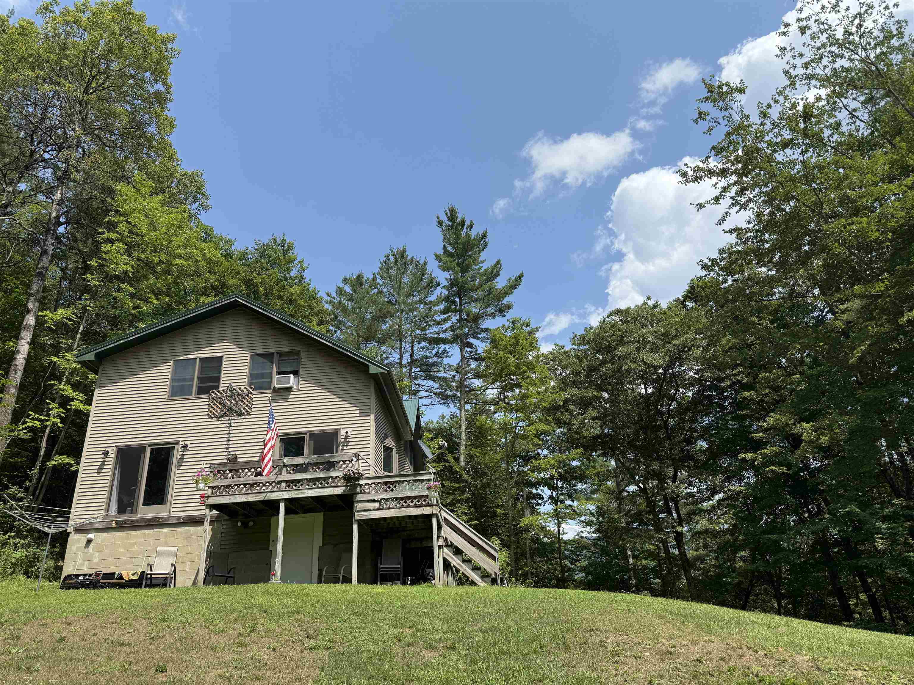
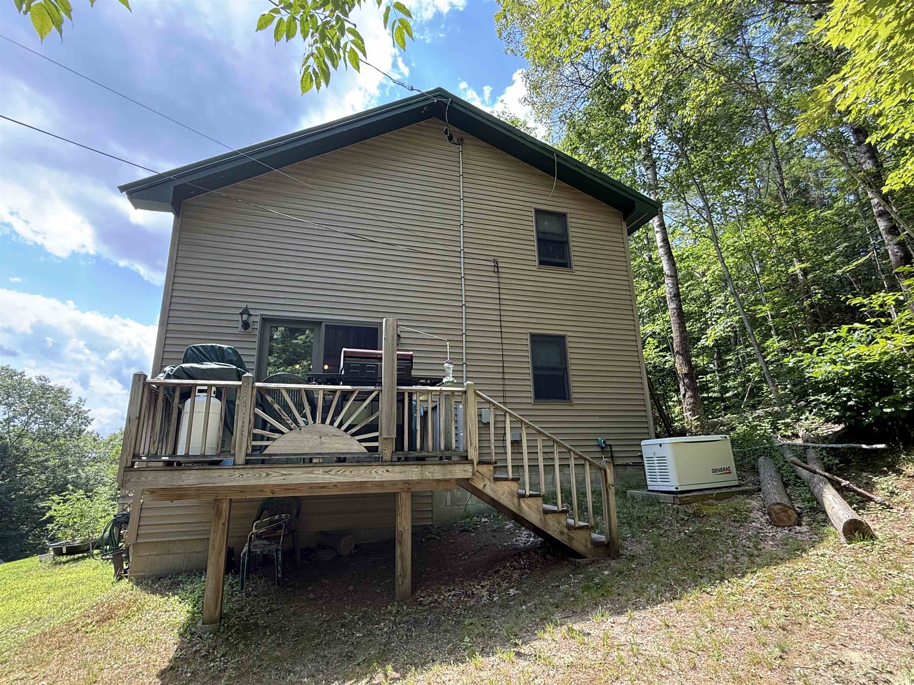
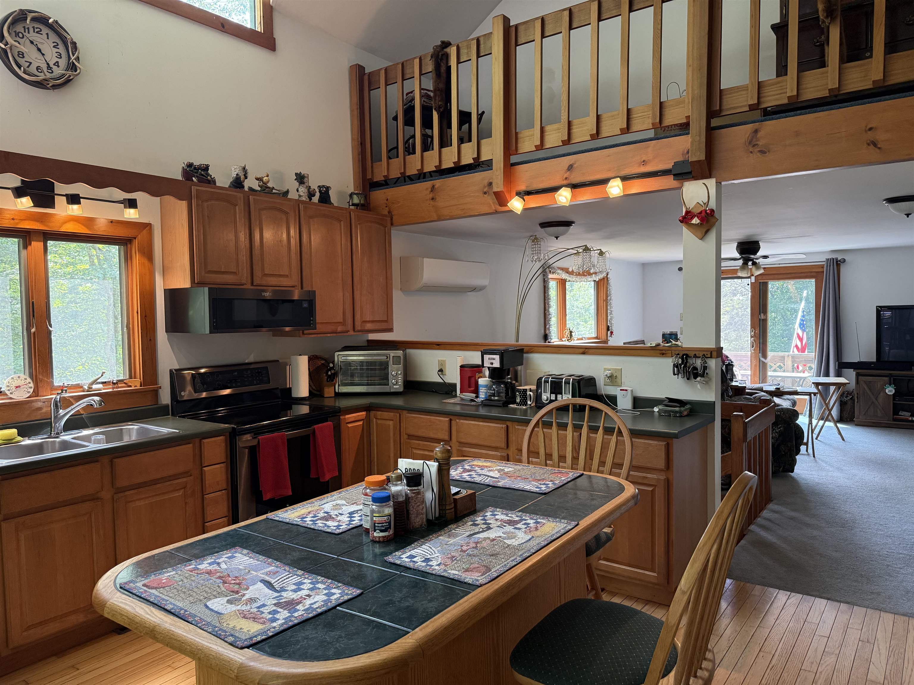
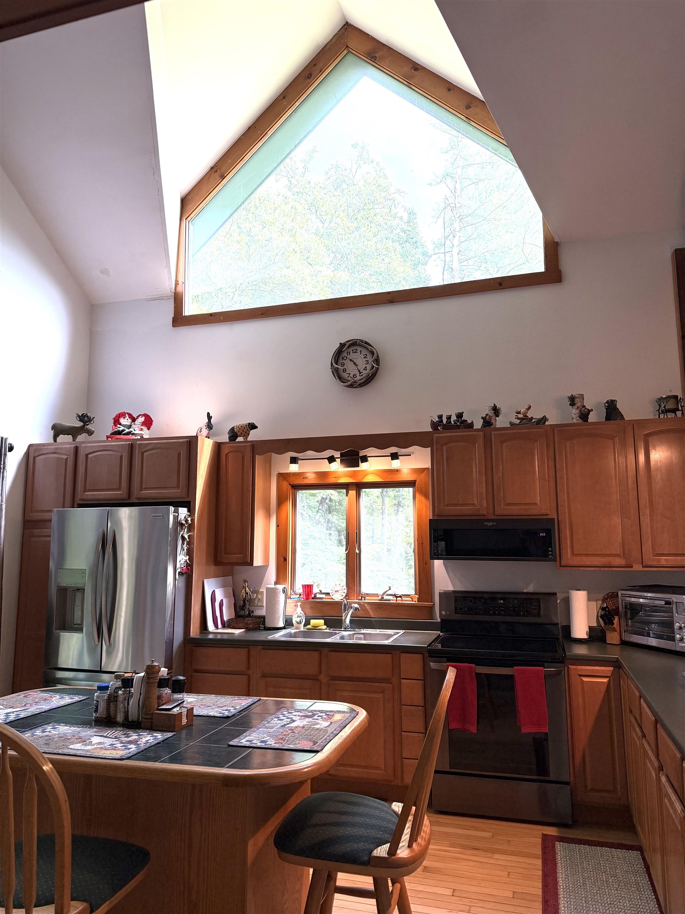
General Property Information
- Property Status:
- Active
- Price:
- $359, 900
- Assessed:
- $0
- Assessed Year:
- 2025
- County:
- VT-Addison
- Acres:
- 5.00
- Property Type:
- Single Family
- Year Built:
- 1980
- Agency/Brokerage:
- Bonnie Gridley
RE/MAX North Professionals - Bedrooms:
- 2
- Total Baths:
- 2
- Sq. Ft. (Total):
- 1592
- Tax Year:
- 2024
- Taxes:
- $4, 653
- Association Fees:
Do you love privacy? This Wonderful updated home on 5 acres with Great Sunsets and Mountain views has exactly that! This home features spacious rooms and lots of natural light. A vaulted ceiling in the eat-in Kitchen with a large contemporary window over the kitchen sink gives this room a light filled area to enjoy family dinners. Lots of updating over the last few years including new countertops, new well pump, new metal roof, new furnace in the basement, new refrigerator and the walkout basement was recently spray foamed. Outside on the north and west sides of the house you will find a long wrap around deck and another deck on the SE side with views of the Green Mountains. With some gentle clearing, the view could be quite lovely. The public road at the end of the driveway is currently gravel but the town is paving it, making this a better commute to town for groceries or taking children to school. If you like ATV/UTV riding, the back roads in Goshen are great! Don't miss out on the wonderful chance to enjoy Vermont living like it used to be!
Interior Features
- # Of Stories:
- 1.5
- Sq. Ft. (Total):
- 1592
- Sq. Ft. (Above Ground):
- 1592
- Sq. Ft. (Below Ground):
- 0
- Sq. Ft. Unfinished:
- 910
- Rooms:
- 6
- Bedrooms:
- 2
- Baths:
- 2
- Interior Desc:
- Cathedral Ceiling, Ceiling Fan, Draperies, Kitchen Island, Laundry Hook-ups, Primary BR w/ BA, Natural Light, Walk-in Closet, Window Treatment, Basement Laundry
- Appliances Included:
- Electric Range, Refrigerator
- Flooring:
- Carpet, Tile, Wood
- Heating Cooling Fuel:
- Water Heater:
- Basement Desc:
- Concrete, Insulated, Interior Stairs, Walkout, Exterior Access
Exterior Features
- Style of Residence:
- Contemporary, Farmhouse
- House Color:
- Tan
- Time Share:
- No
- Resort:
- No
- Exterior Desc:
- Exterior Details:
- Deck, Garden Space, Natural Shade, Shed, Double Pane Window(s)
- Amenities/Services:
- Land Desc.:
- Country Setting, Hilly, Mountain View, Sloping, Trail/Near Trail, View, Wooded, Near Golf Course, Near Shopping, Rural
- Suitable Land Usage:
- Residential
- Roof Desc.:
- Metal
- Driveway Desc.:
- Dirt
- Foundation Desc.:
- Poured Concrete
- Sewer Desc.:
- 1000 Gallon, Existing Leach Field, On-Site Septic Exists
- Garage/Parking:
- No
- Garage Spaces:
- 0
- Road Frontage:
- 183
Other Information
- List Date:
- 2025-08-08
- Last Updated:


