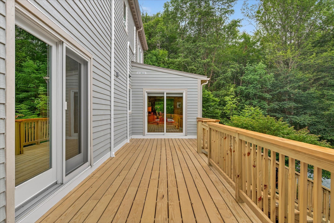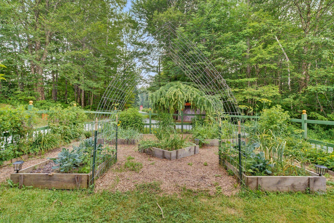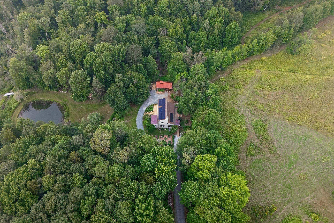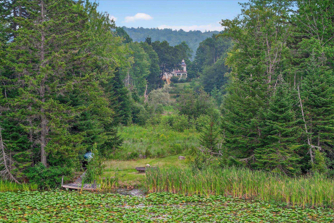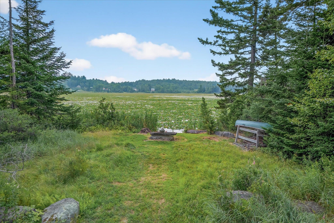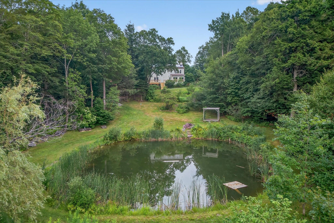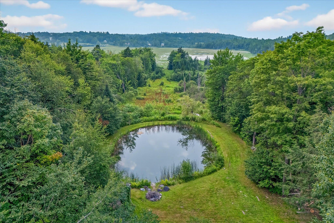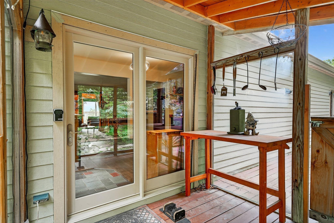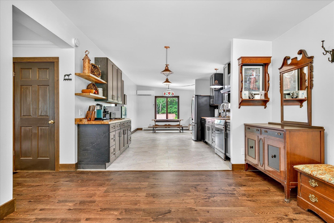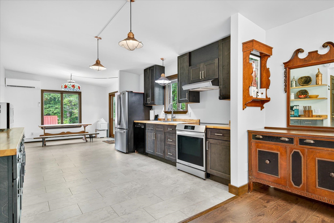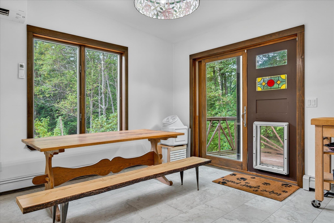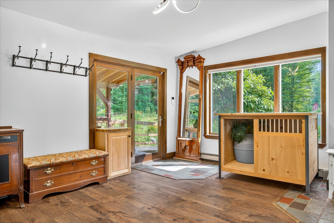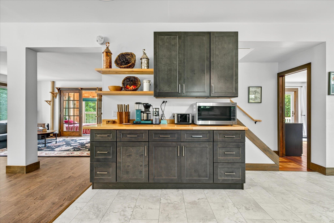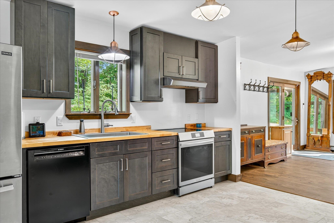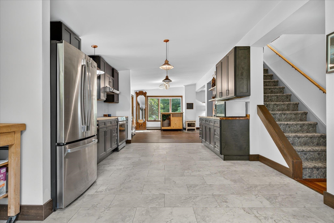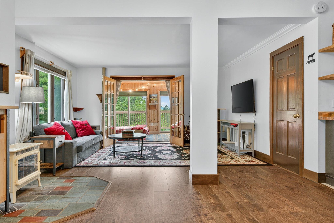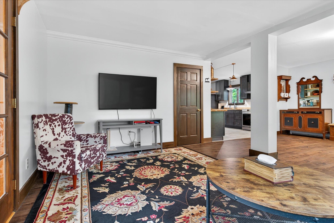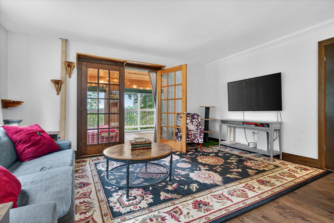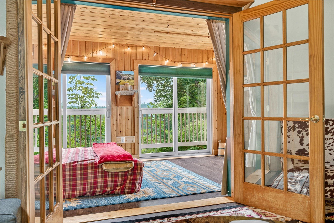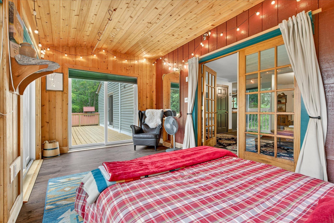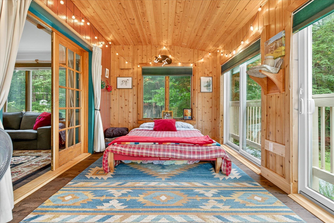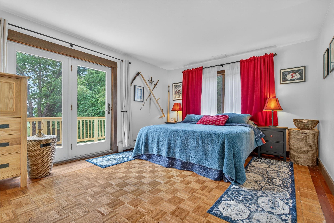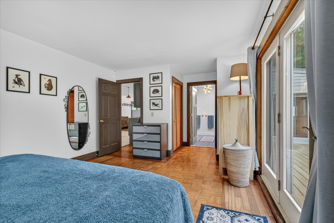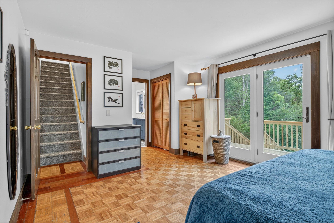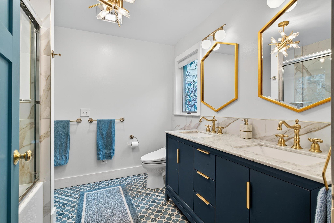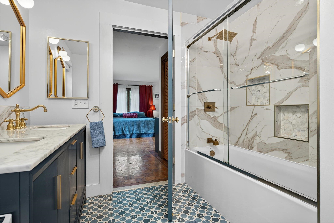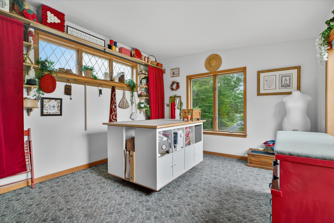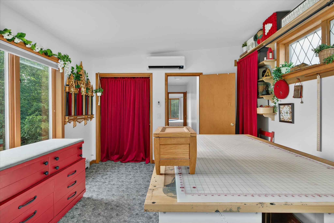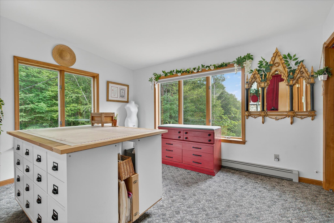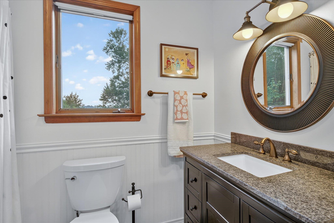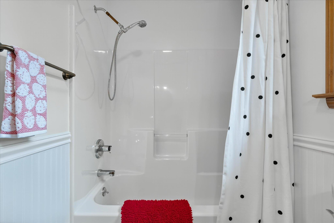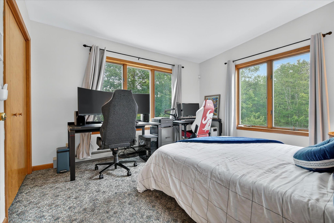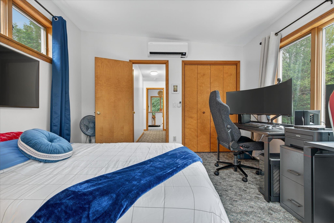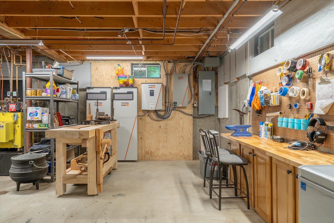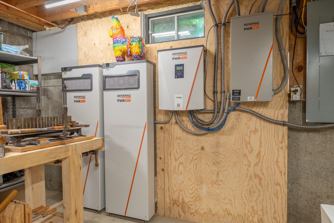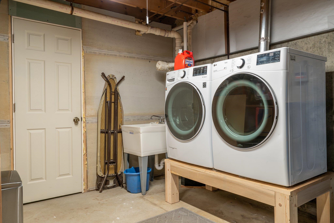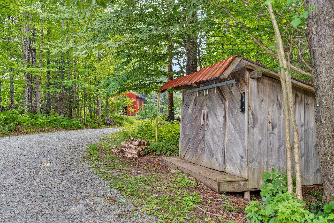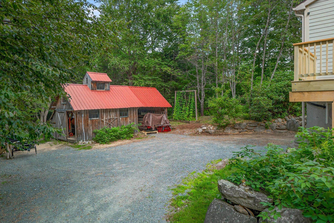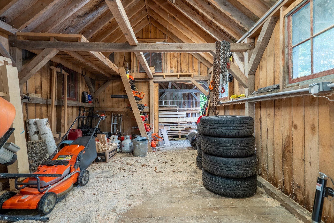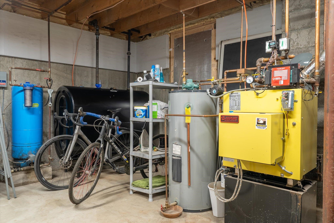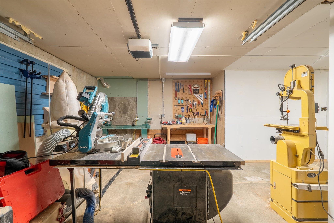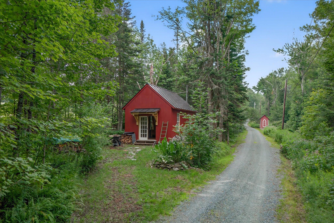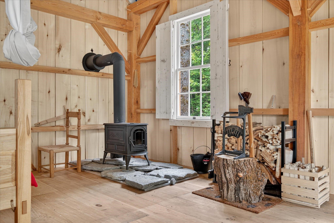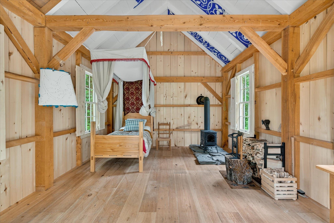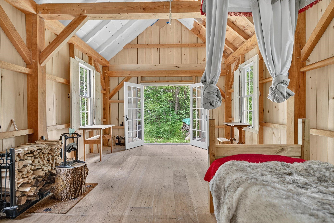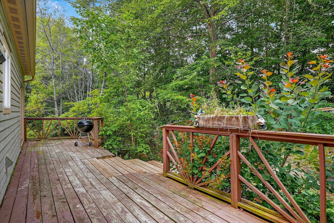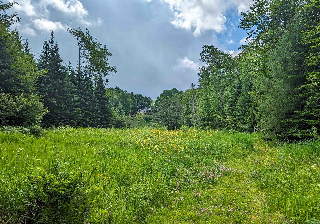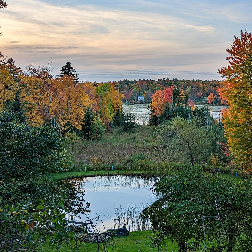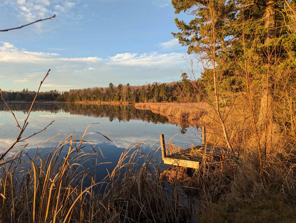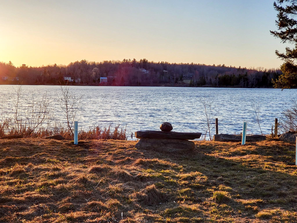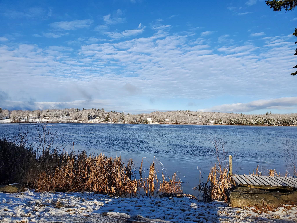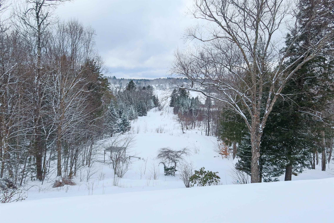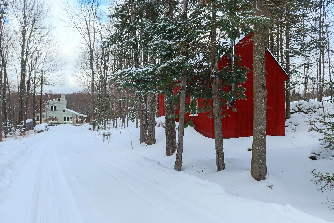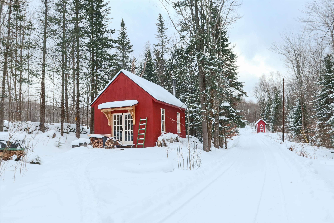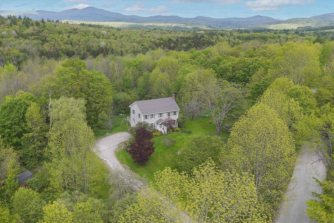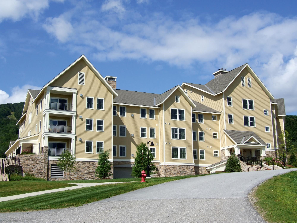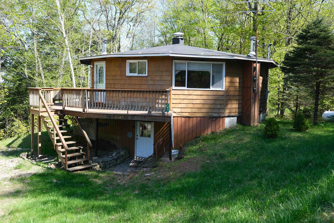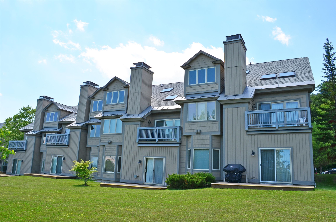1 of 60
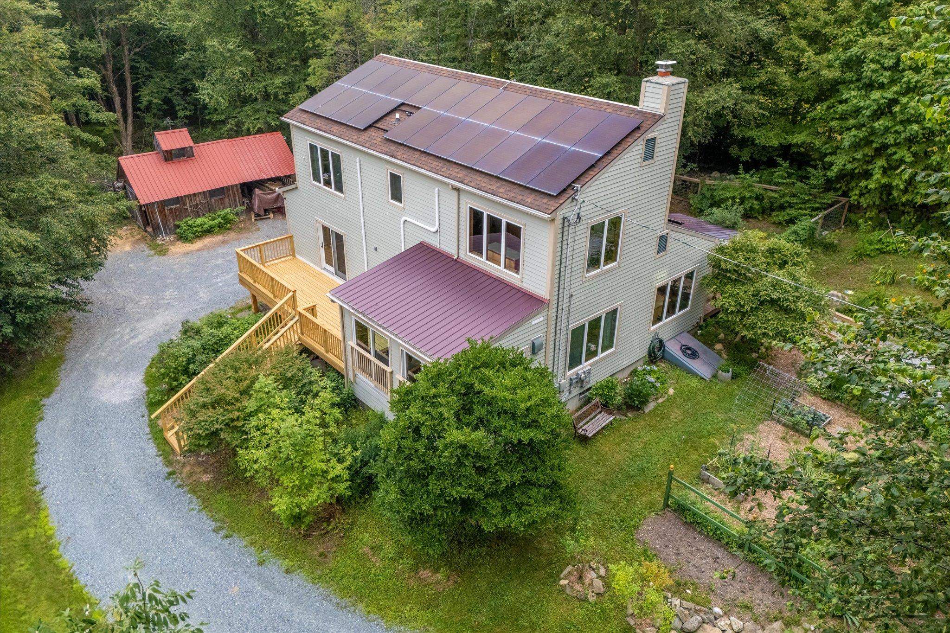
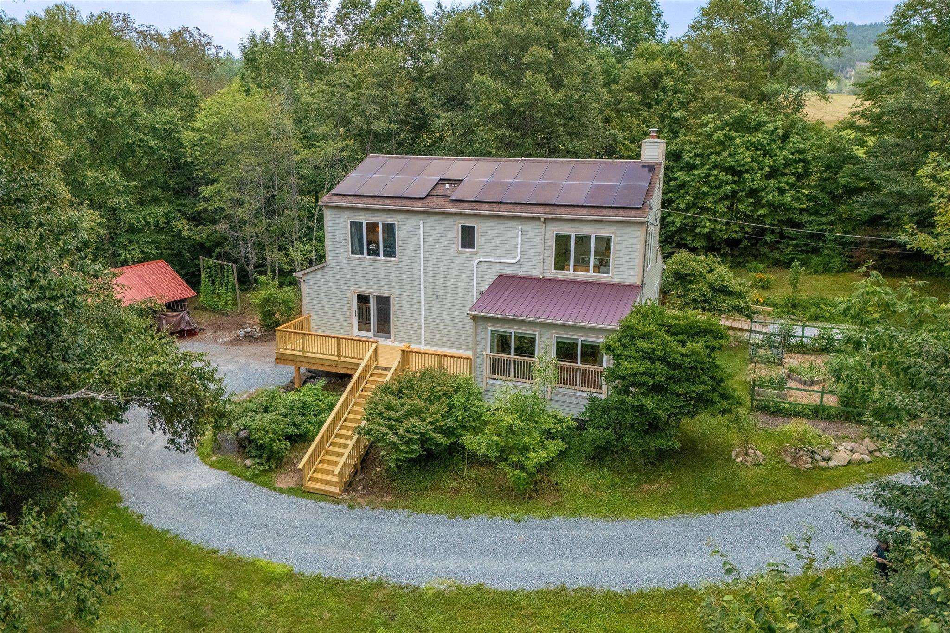
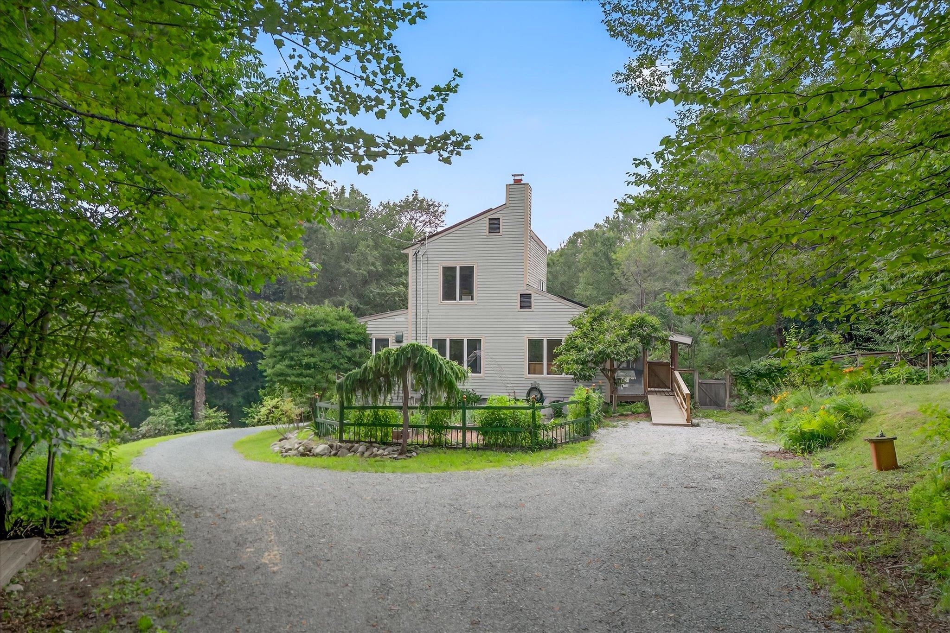
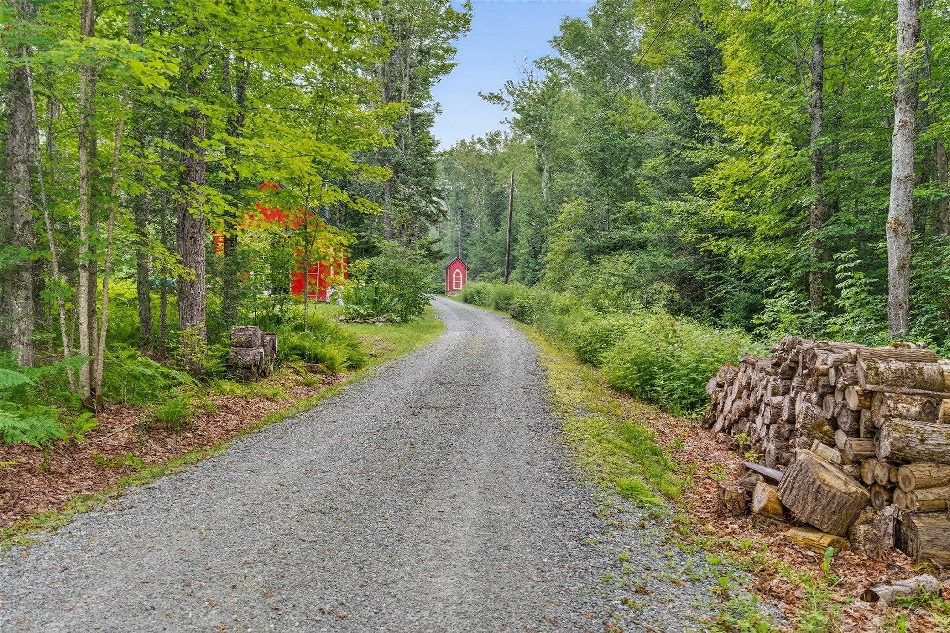
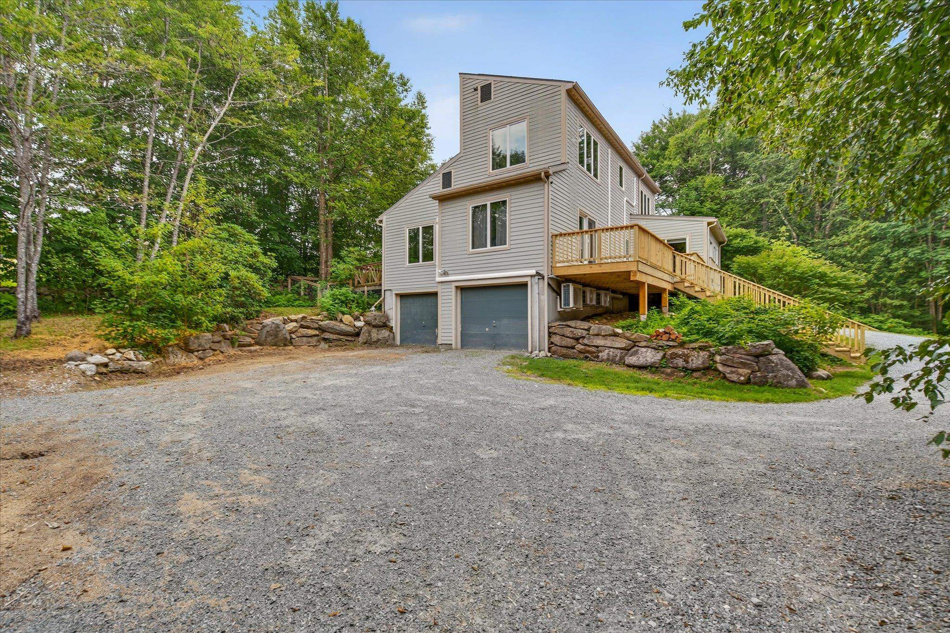
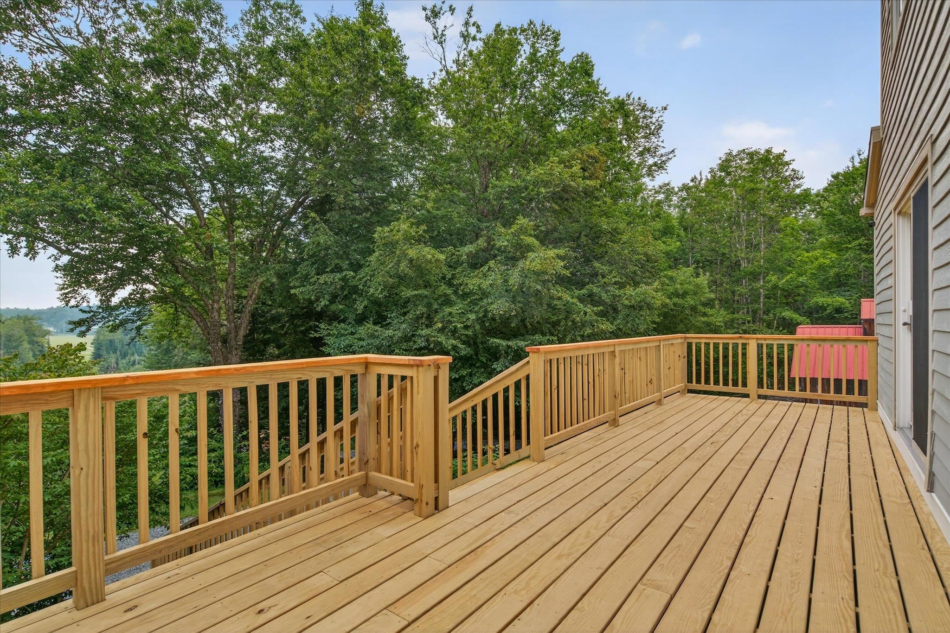
General Property Information
- Property Status:
- Active
- Price:
- $638, 000
- Assessed:
- $0
- Assessed Year:
- County:
- VT-Rutland
- Acres:
- 20.16
- Property Type:
- Single Family
- Year Built:
- 1994
- Agency/Brokerage:
- Mendi Michael
Engel & Volkers Okemo - Bedrooms:
- 3
- Total Baths:
- 2
- Sq. Ft. (Total):
- 1860
- Tax Year:
- 2025
- Taxes:
- $8, 700
- Association Fees:
Escape to your own sanctuary on 20 acres of pristine woodland, complete with private Star Lake access and a peaceful pond teeming with wildlife. This 3-bedroom, 2-bath contemporary home has been thoughtfully updated for sustainable, comfortable living with total privacy in every direction. Enjoy the stunning new kitchen, energy-efficient mini-splits, solar panels, EV charger and much more. The bright sunroom offers year-round connection to nature, and a large new deck is ideal for entertaining or quiet reflection. The main level primary bedroom suite offers its own access to the deck. Upstairs, there are two additional bedrooms with lake views, and a full bathroom. Step outside into beautifully maintained gardens that add color and calm to the landscape. A rustic cabin offers flexible guest space or creative retreat, while a spacious workshop is ready for your tools, hobbies, or storage. With no neighbors in sight, the only sounds are birdsong and the breeze. Whether you're seeking a year round residence or a peaceful getaway, this rare property offers a lifestyle of privacy, beauty, and modern ease.
Interior Features
- # Of Stories:
- 1.5
- Sq. Ft. (Total):
- 1860
- Sq. Ft. (Above Ground):
- 1860
- Sq. Ft. (Below Ground):
- 0
- Sq. Ft. Unfinished:
- 1314
- Rooms:
- 6
- Bedrooms:
- 3
- Baths:
- 2
- Interior Desc:
- Dining Area, Kitchen/Dining, Kitchen/Living, Primary BR w/ BA, Natural Light
- Appliances Included:
- Electric Cooktop, Dishwasher, Dryer, Refrigerator, Washer
- Flooring:
- Heating Cooling Fuel:
- Water Heater:
- Basement Desc:
- Concrete, Concrete Floor, Storage Space, Exterior Access
Exterior Features
- Style of Residence:
- Contemporary
- House Color:
- Tan
- Time Share:
- No
- Resort:
- Exterior Desc:
- Exterior Details:
- Barn, Deck, Dog Fence, Garden Space, Natural Shade, Outbuilding, Porch, Covered Porch, Shed
- Amenities/Services:
- Land Desc.:
- Country Setting, Lake Frontage, Lake View, Landscaped, Level, Open, Pond, Secluded, Sloping, Water View, Waterfront, Wetlands, Wooded, Near Snowmobile Trails
- Suitable Land Usage:
- Roof Desc.:
- Metal, Shingle
- Driveway Desc.:
- Crushed Stone
- Foundation Desc.:
- Poured Concrete
- Sewer Desc.:
- 1000 Gallon, Mound, Septic
- Garage/Parking:
- Yes
- Garage Spaces:
- 2
- Road Frontage:
- 5104
Other Information
- List Date:
- 2025-08-08
- Last Updated:


