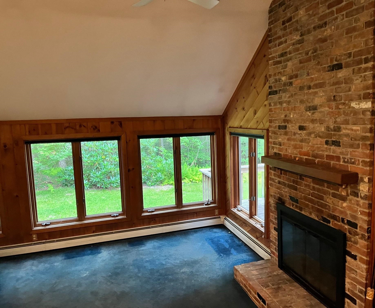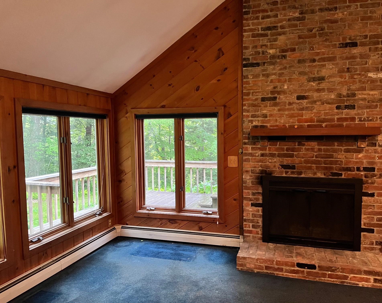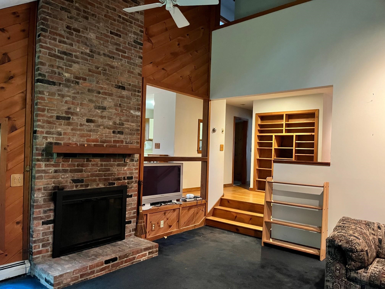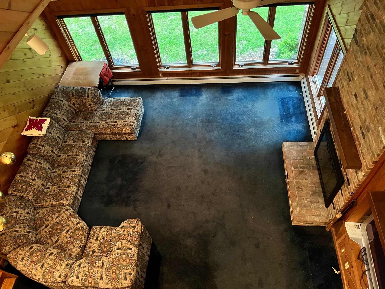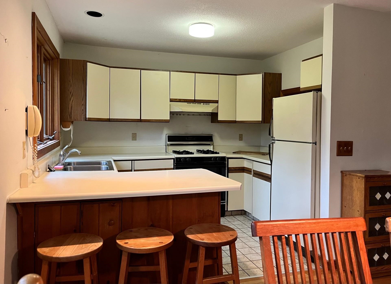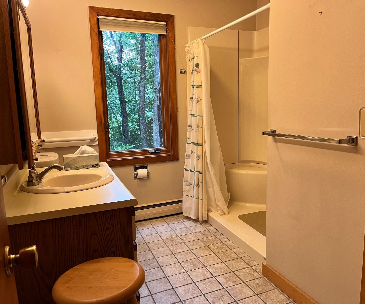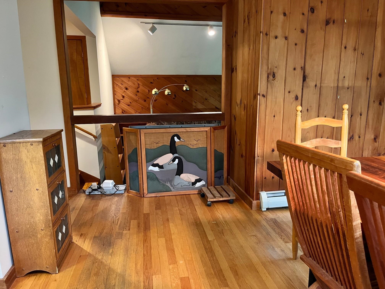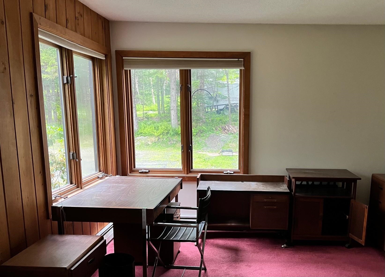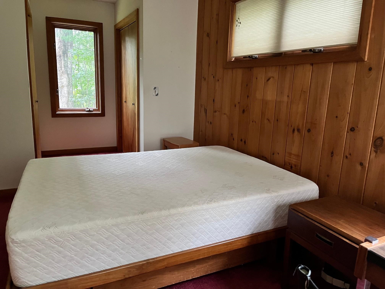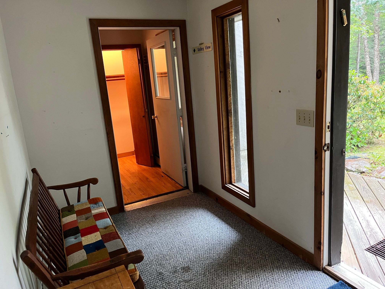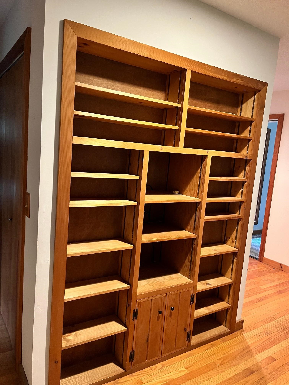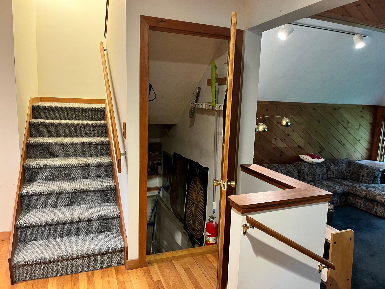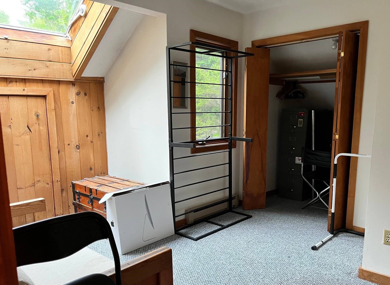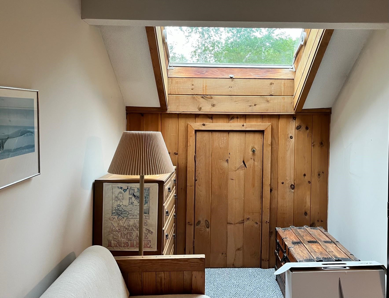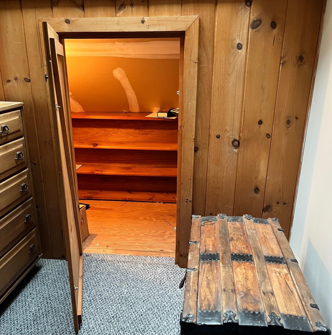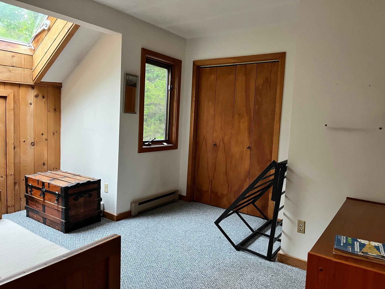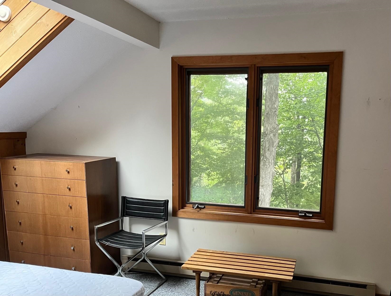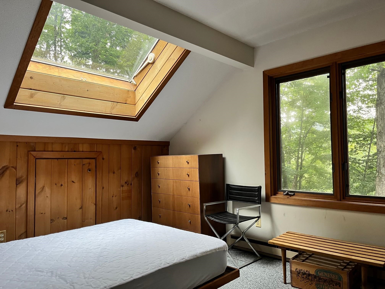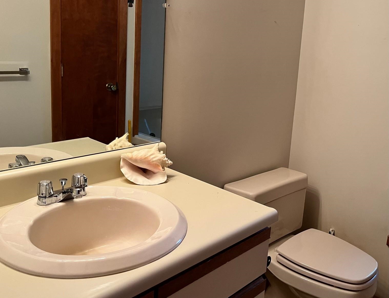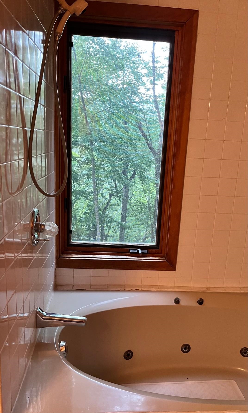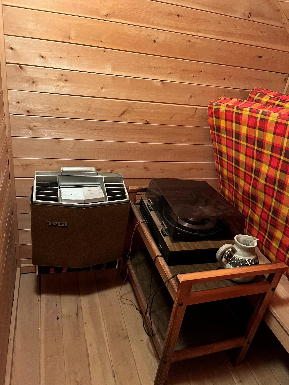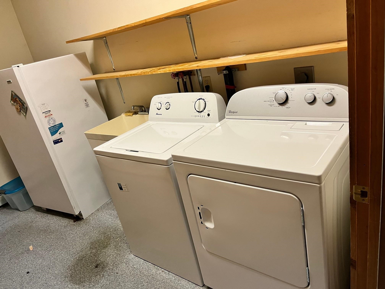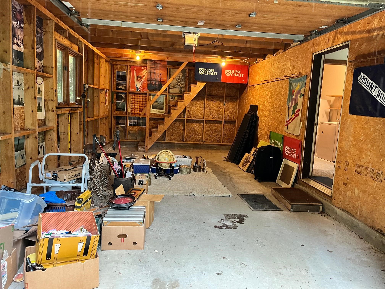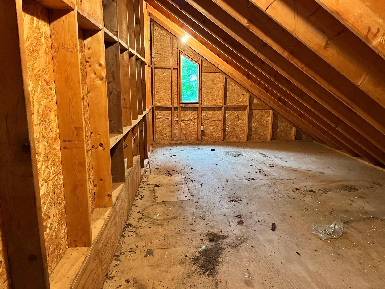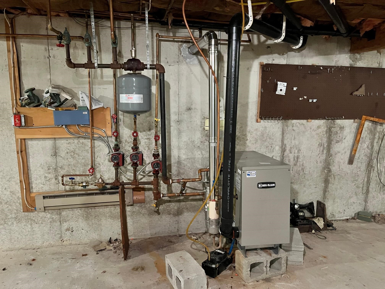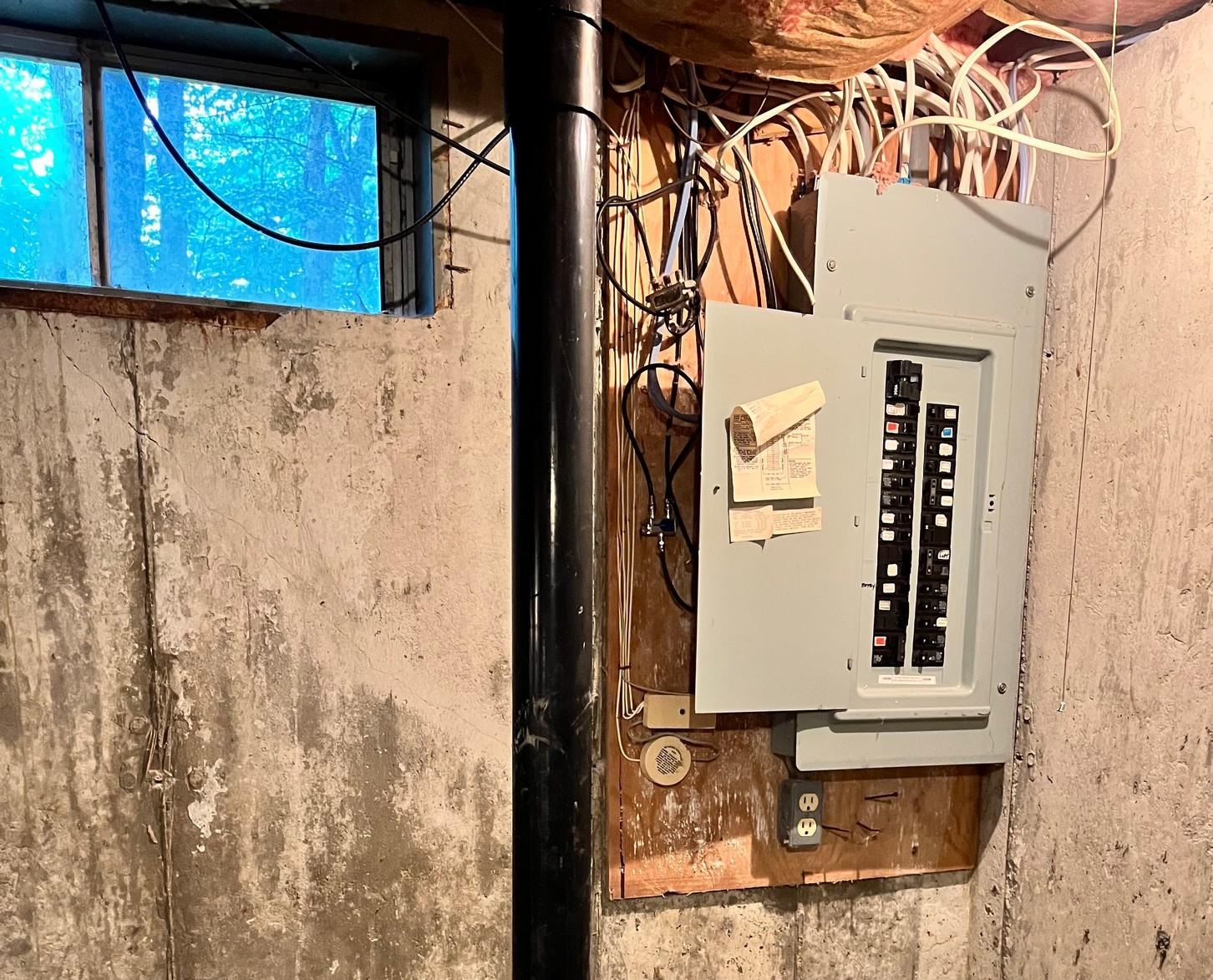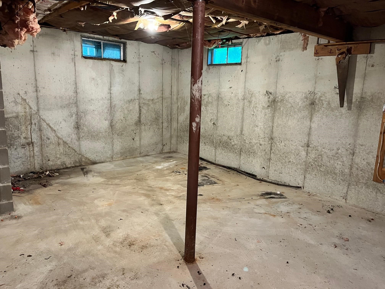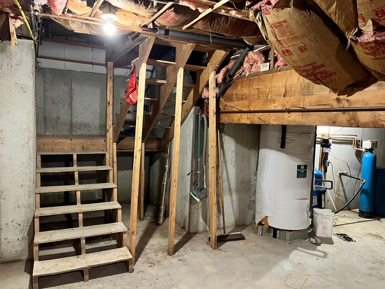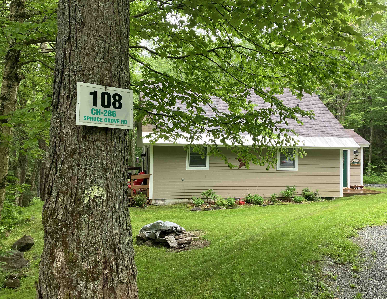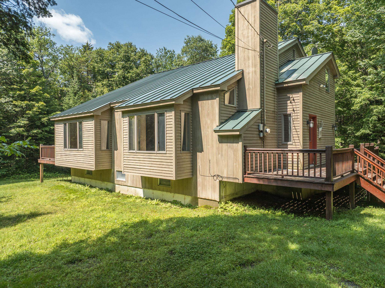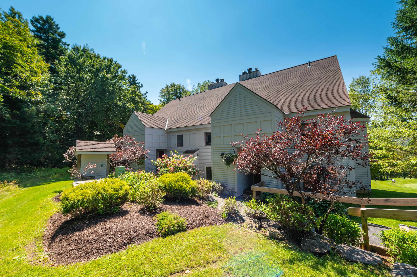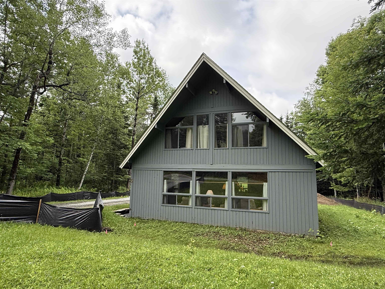1 of 34
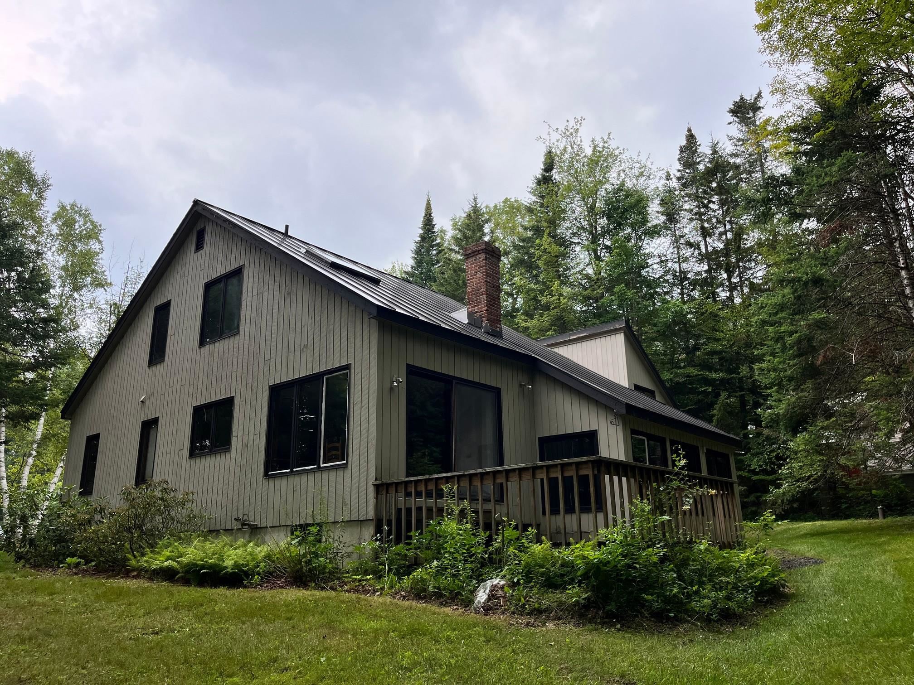
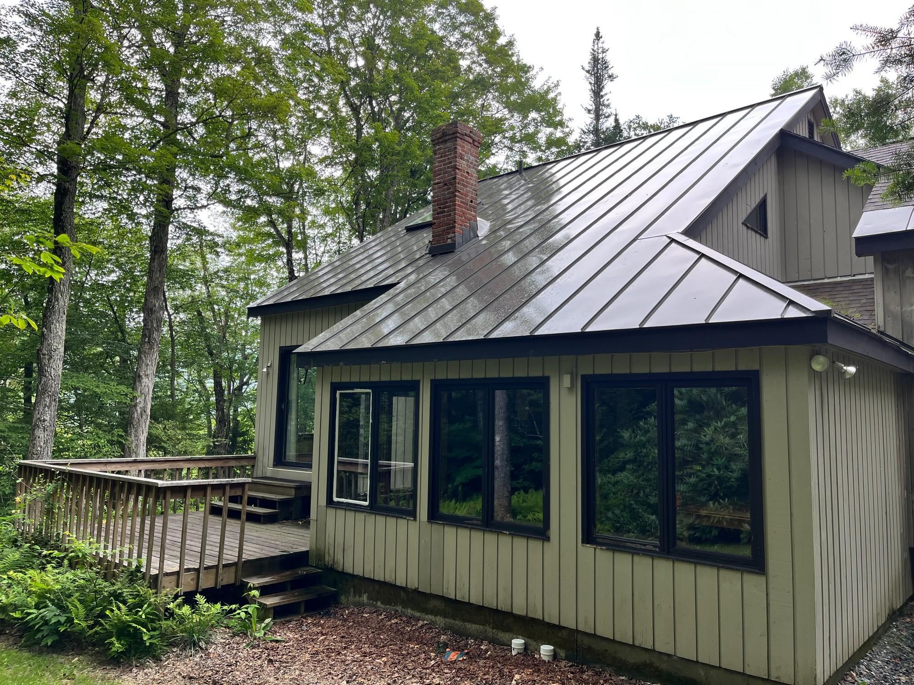
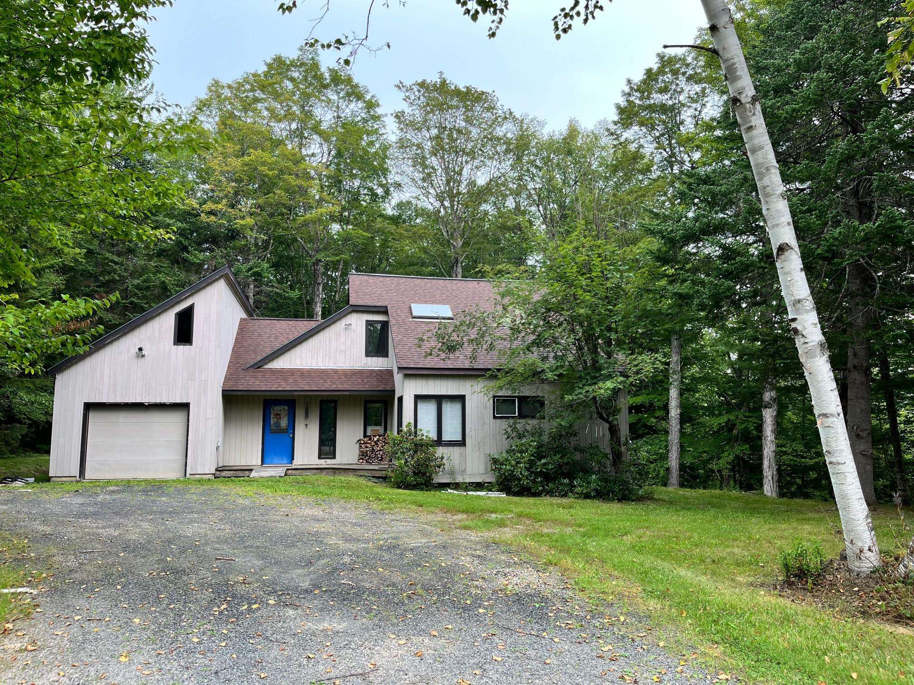
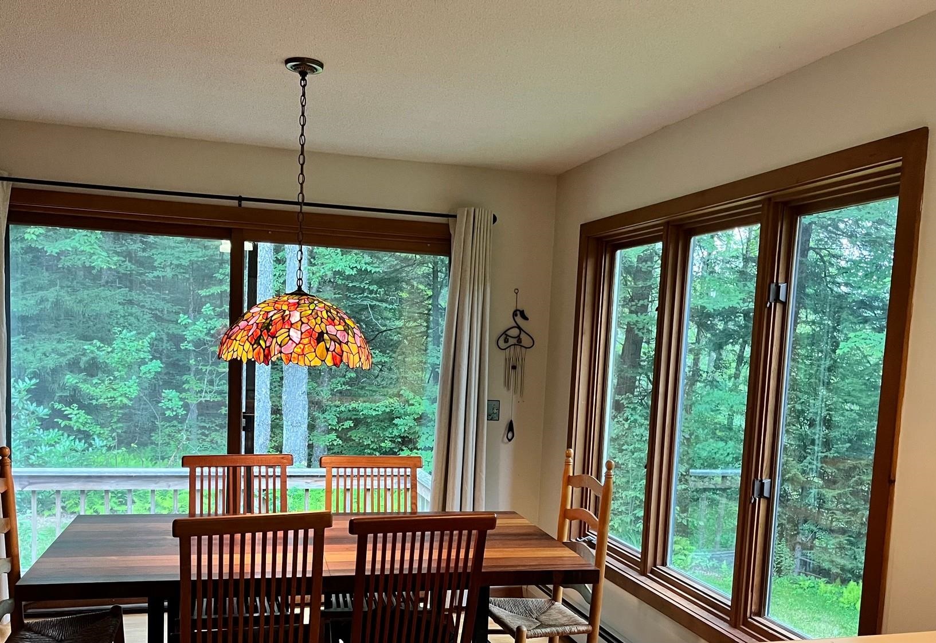
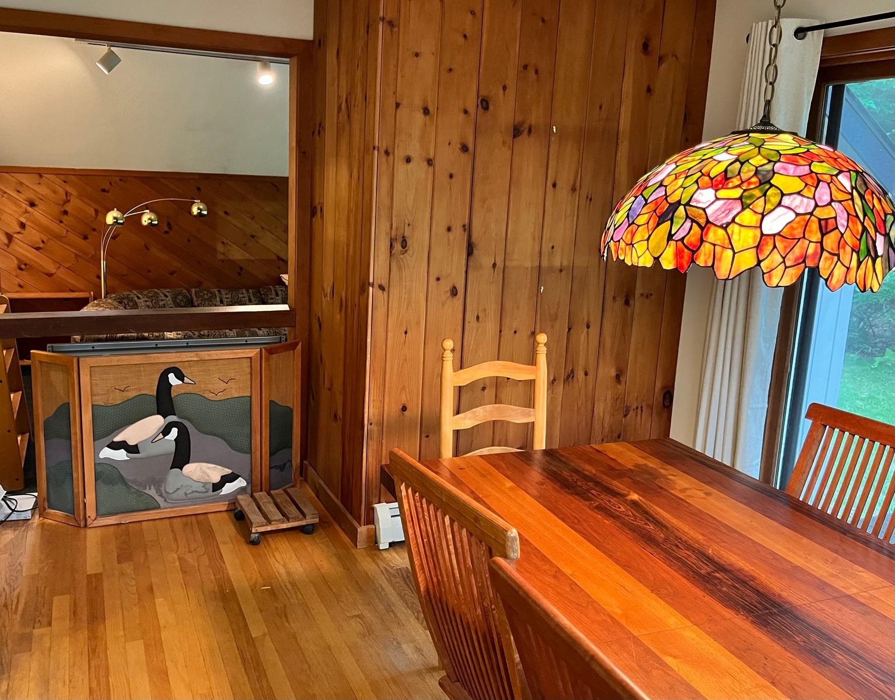
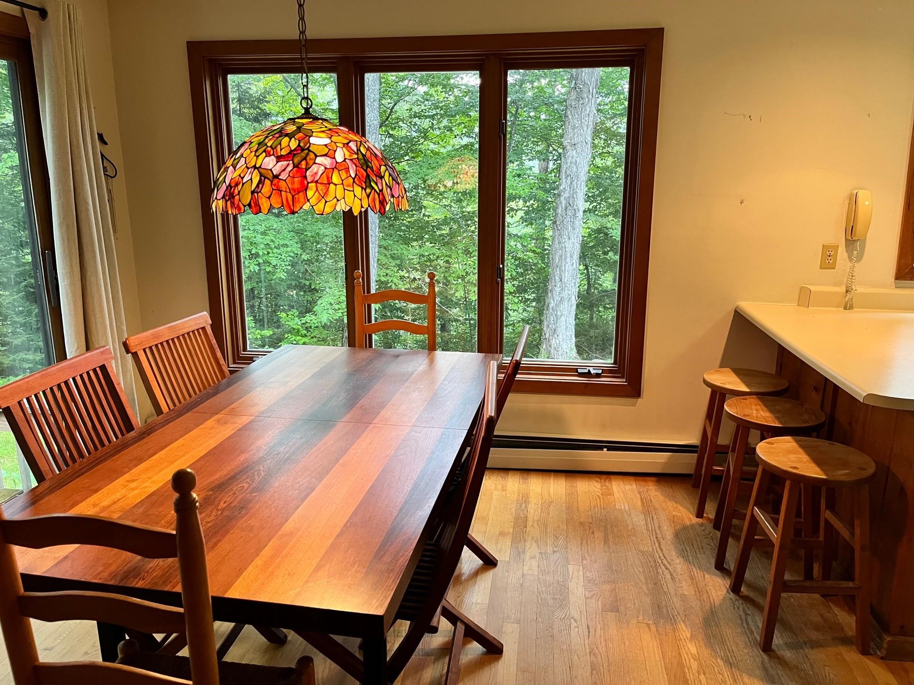
General Property Information
- Property Status:
- Active Under Contract
- Price:
- $395, 000
- Assessed:
- $0
- Assessed Year:
- County:
- VT-Windham
- Acres:
- 1.04
- Property Type:
- Single Family
- Year Built:
- 2005
- Agency/Brokerage:
- John Redd
Skihome Realty - Bedrooms:
- 3
- Total Baths:
- 2
- Sq. Ft. (Total):
- 1900
- Tax Year:
- 2025
- Taxes:
- $6, 683
- Association Fees:
This residence, situated within a 5 minute drive to Mount Snow Resort, comprises three bedrooms and two bathrooms. The main level features an open-concept design with a cathedral ceiling and a brick fireplace. The primary bedroom, located on the entry level, includes an ensuite bathroom. The upper level houses two additional bedrooms. The property offers ample storage space in the basement and above the garage. Additionally, there is a private back porch with easy access from the kitchen/dining area. This home is conveniently located within the Summit Meadows neighborhood of West Dover, providing easy access to local restaurants, shopping, golf courses, trails and much more!
Interior Features
- # Of Stories:
- 2
- Sq. Ft. (Total):
- 1900
- Sq. Ft. (Above Ground):
- 1900
- Sq. Ft. (Below Ground):
- 0
- Sq. Ft. Unfinished:
- 1060
- Rooms:
- 8
- Bedrooms:
- 3
- Baths:
- 2
- Interior Desc:
- Appliances Included:
- Dishwasher, Dryer, Microwave, Refrigerator, Gas Stove, Owned Water Heater
- Flooring:
- Carpet, Hardwood, Tile
- Heating Cooling Fuel:
- Water Heater:
- Basement Desc:
- Concrete Floor, Daylight, Full, Interior Stairs, Storage Space, Interior Access
Exterior Features
- Style of Residence:
- Contemporary
- House Color:
- Tan
- Time Share:
- No
- Resort:
- Exterior Desc:
- Exterior Details:
- Deck, Patio, Window Screens
- Amenities/Services:
- Land Desc.:
- Level, Trail/Near Trail, Wooded, Near Country Club, Near Golf Course, Near Shopping, Near Skiing, Near Snowmobile Trails
- Suitable Land Usage:
- Roof Desc.:
- Metal, Architectural Shingle, Standing Seam
- Driveway Desc.:
- Gravel
- Foundation Desc.:
- Poured Concrete
- Sewer Desc.:
- Public
- Garage/Parking:
- Yes
- Garage Spaces:
- 1
- Road Frontage:
- 105
Other Information
- List Date:
- 2025-08-08
- Last Updated:


