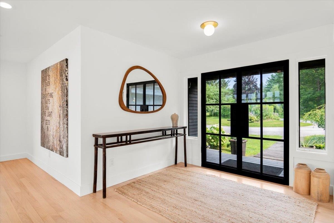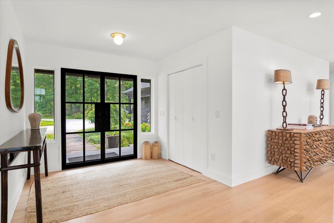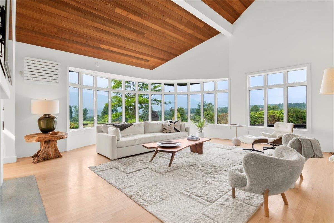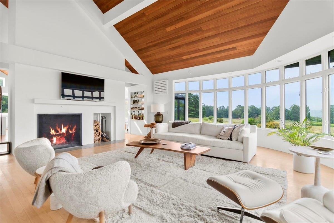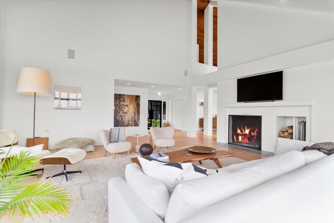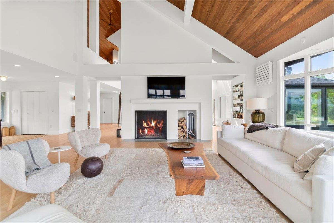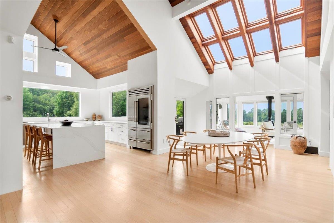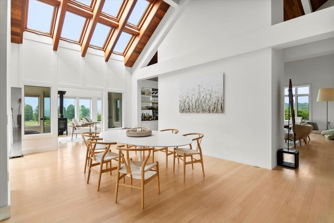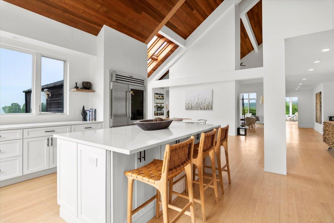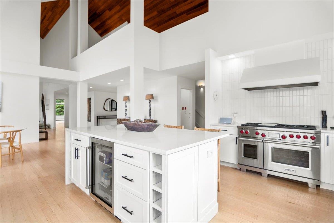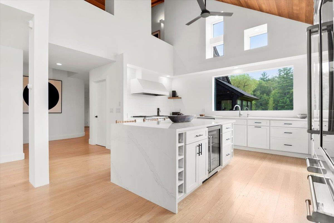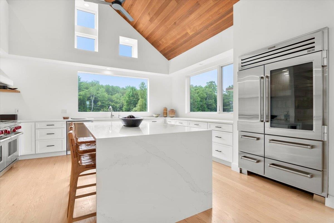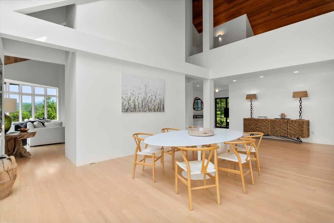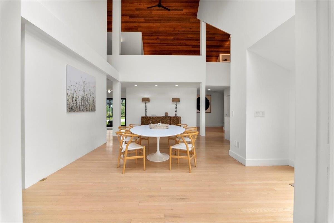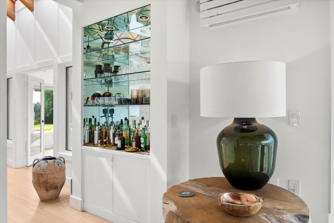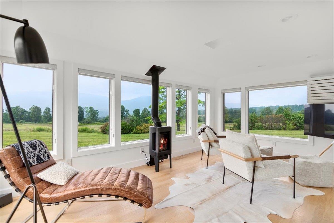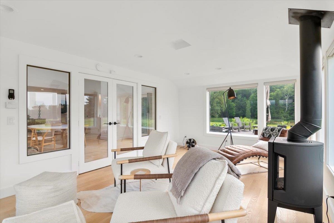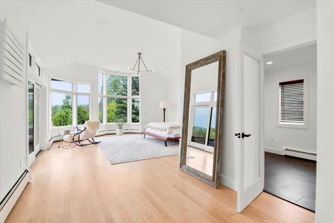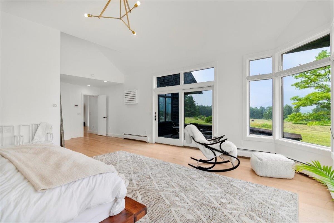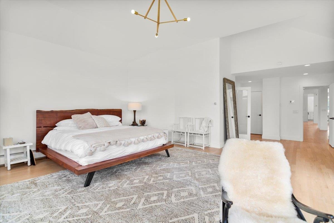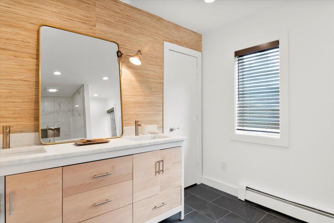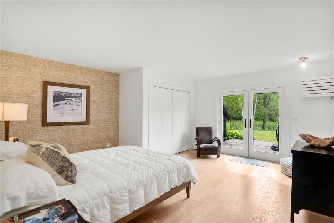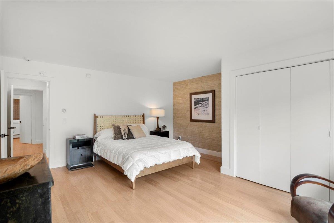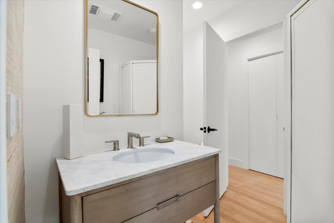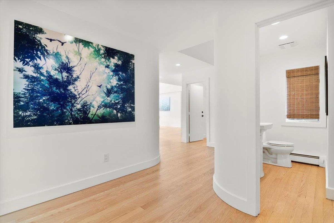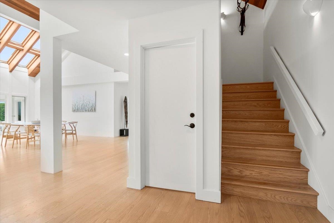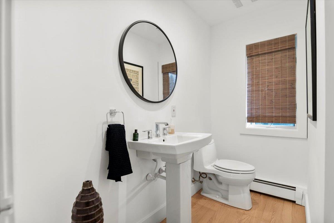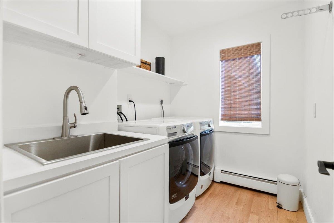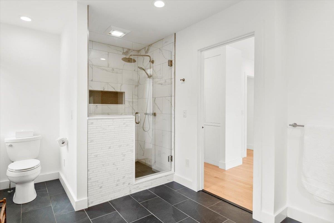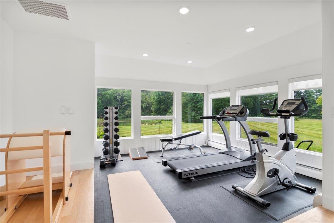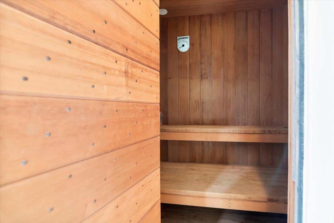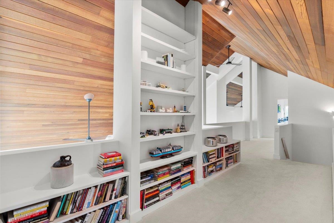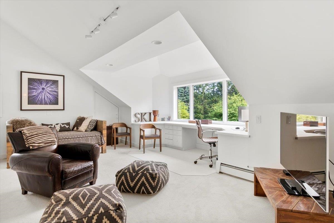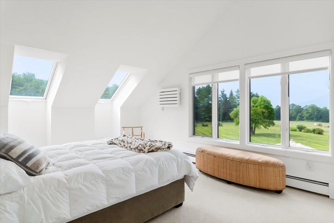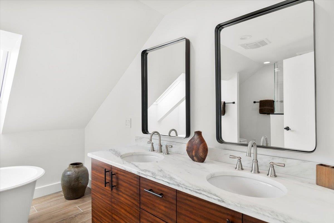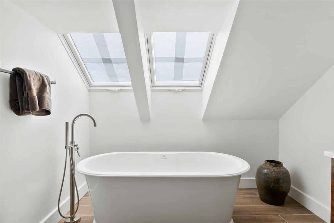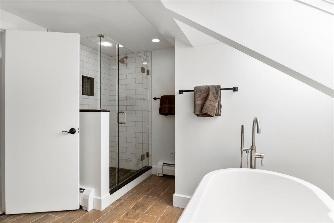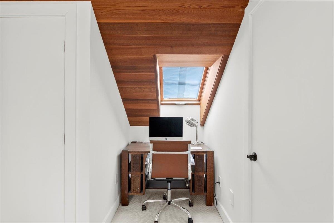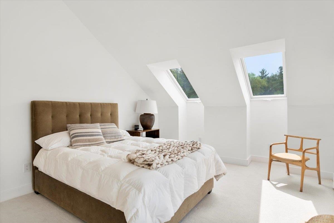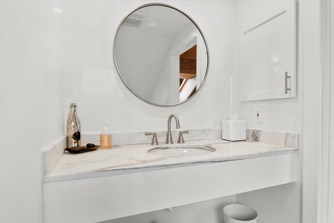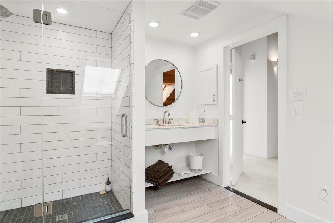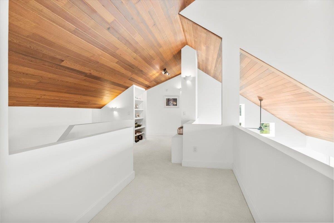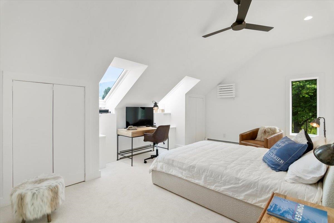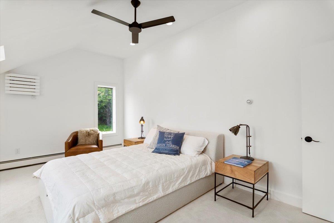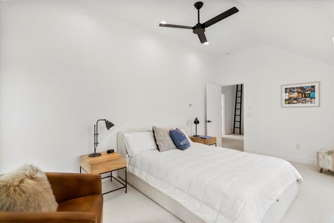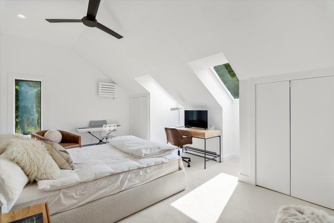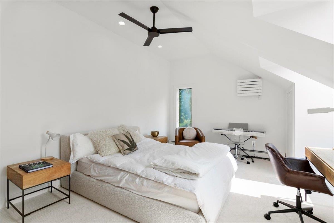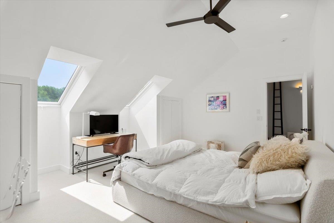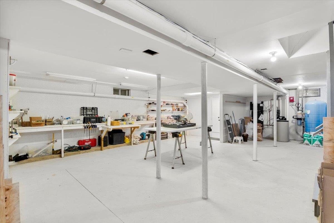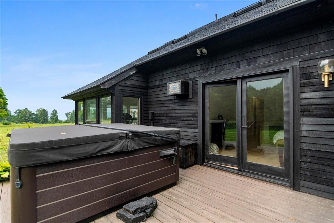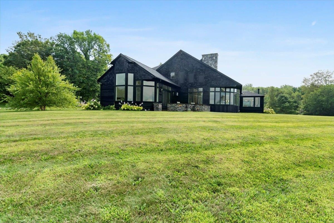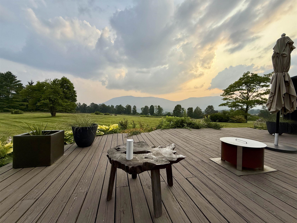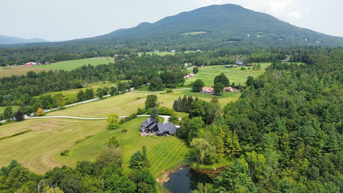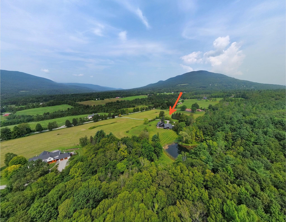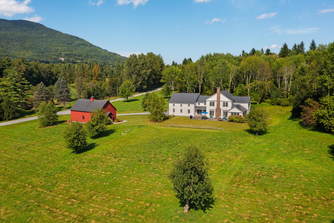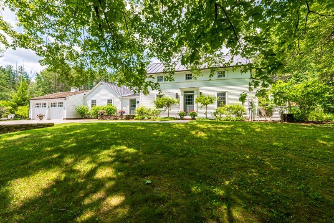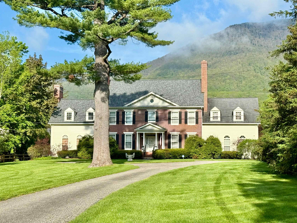1 of 60
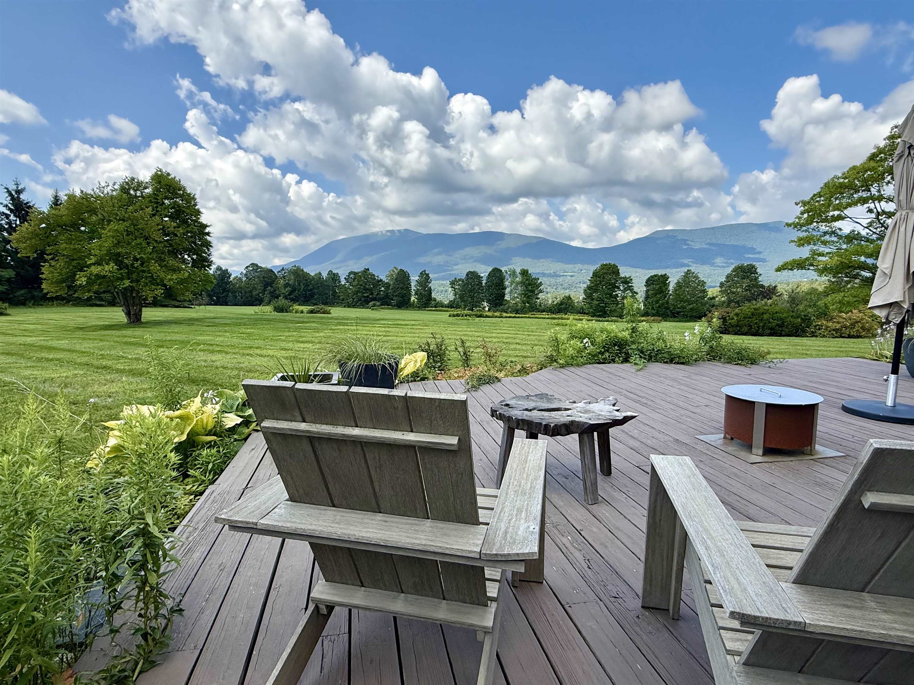
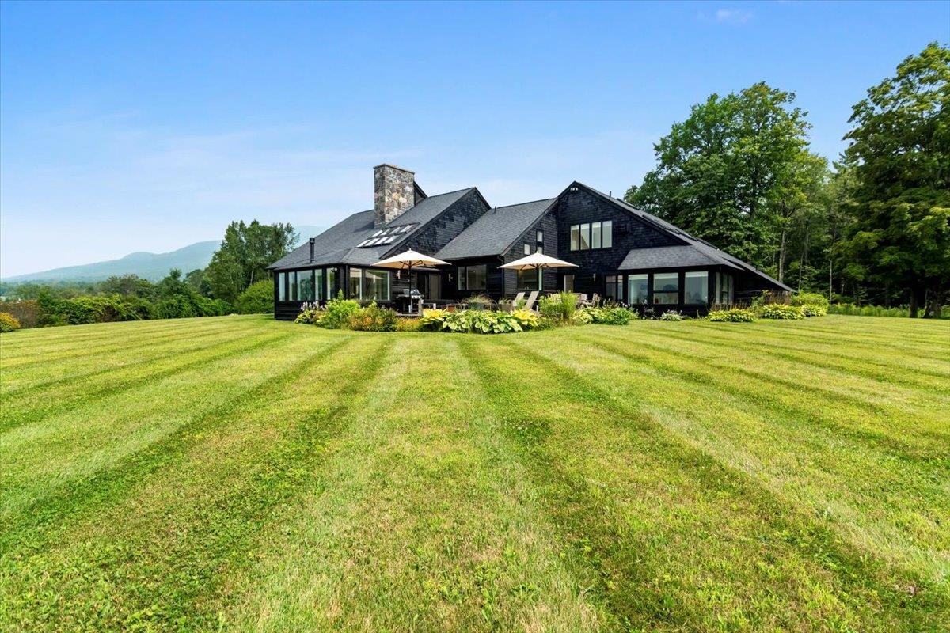
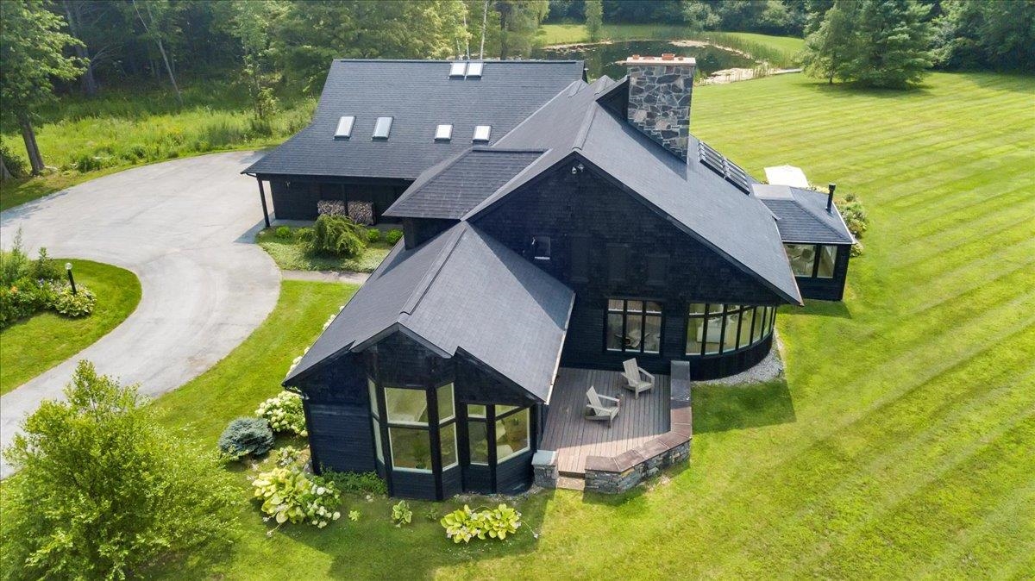
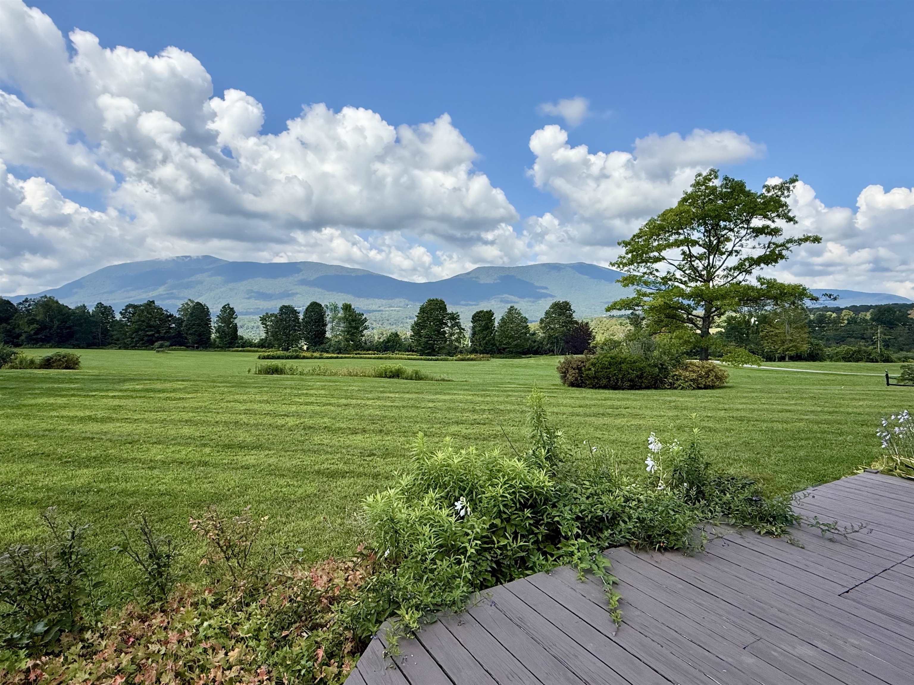
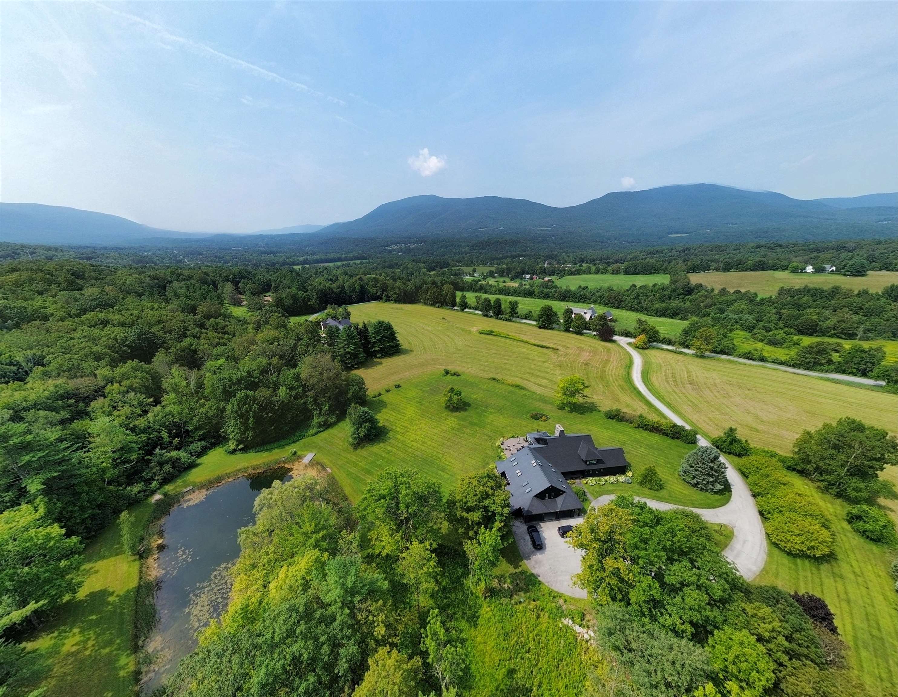
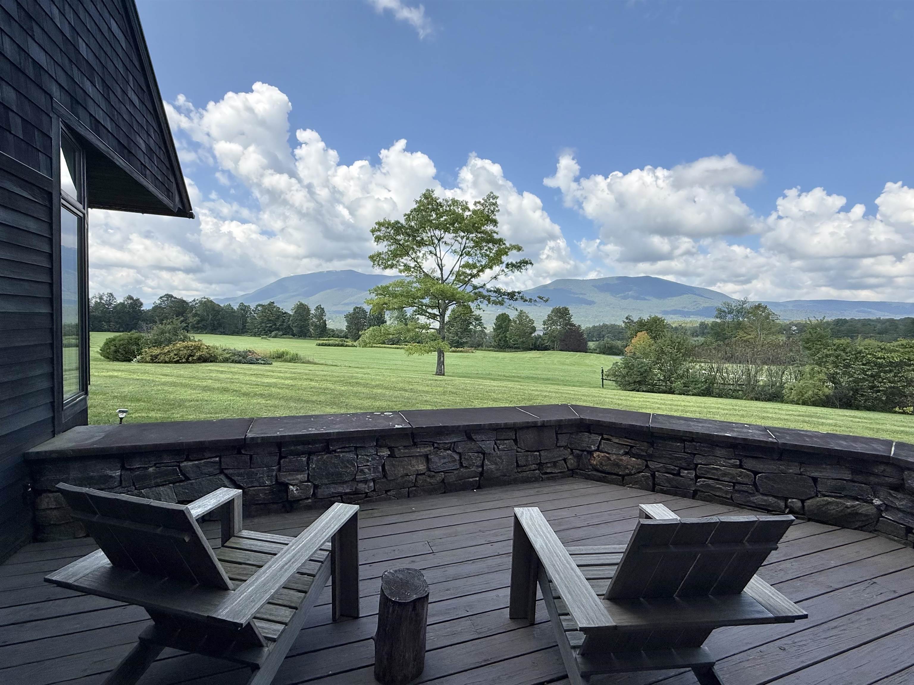
General Property Information
- Property Status:
- Active
- Price:
- $2, 995, 000
- Assessed:
- $0
- Assessed Year:
- County:
- VT-Bennington
- Acres:
- 13.79
- Property Type:
- Single Family
- Year Built:
- 1993
- Agency/Brokerage:
- Christiane Carroccio
TPW Real Estate - Bedrooms:
- 5
- Total Baths:
- 5
- Sq. Ft. (Total):
- 6567
- Tax Year:
- 2025
- Taxes:
- $27, 110
- Association Fees:
Tucked into the hills of Manchester on over 13 private acres, this mountain-modern home captures long-range views, refined interiors, and room to breathe. This light-filled 5-bedroom, 5-bath home offers an ideal blend of space and comfort just minutes from dining, shopping, and year-round recreation. The main level features a spacious primary suite with a large walk-in closet, en-suite bath, and access to a private deck—perfect for morning coffee with views of Mt. Equinox. A second bedroom suite, a cozy den with a Jotul gas stove, a full home gym with sauna, a mudroom with laundry facilities, and a powder room add function and flexibility to the main floor. The gourmet kitchen, featuring Sub-Zero, Wolf and Miele appliances, waterfall marble countertops, and a sizeable pantry, opens to a welcoming living room with a wood-burning fireplace and stunning views. Upstairs, a private office anchors one end, while the opposite wing features three bedrooms, two bathrooms, and a cozy den. The basement houses a finished space for refining your putting and a generous workshop area, ideal for creative or recreational pursuits. The attached 3-car garage adds convenience and ample storage. Outside, enjoy a second expansive deck, hot tub, a beautifully landscaped yard, your own private pond, and acres of wooded privacy with room to roam, garden, or relax in nature.
Interior Features
- # Of Stories:
- 2
- Sq. Ft. (Total):
- 6567
- Sq. Ft. (Above Ground):
- 6000
- Sq. Ft. (Below Ground):
- 567
- Sq. Ft. Unfinished:
- 2749
- Rooms:
- 13
- Bedrooms:
- 5
- Baths:
- 5
- Interior Desc:
- Appliances Included:
- Dishwasher, Range Hood, Refrigerator, Gas Stove
- Flooring:
- Wood
- Heating Cooling Fuel:
- Water Heater:
- Basement Desc:
- Concrete, Concrete Floor, Full, Partially Finished, Interior Stairs
Exterior Features
- Style of Residence:
- Contemporary
- House Color:
- Black
- Time Share:
- No
- Resort:
- Exterior Desc:
- Exterior Details:
- Amenities/Services:
- Land Desc.:
- Country Setting, Field/Pasture, Level, Mountain View, Pond
- Suitable Land Usage:
- Roof Desc.:
- Asphalt Shingle
- Driveway Desc.:
- Circular, Dirt
- Foundation Desc.:
- Concrete
- Sewer Desc.:
- Septic
- Garage/Parking:
- Yes
- Garage Spaces:
- 3
- Road Frontage:
- 584
Other Information
- List Date:
- 2025-08-08
- Last Updated:


