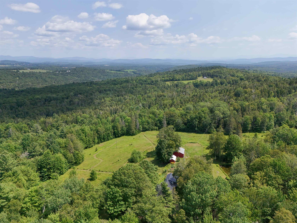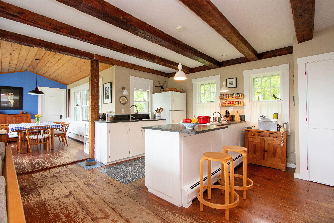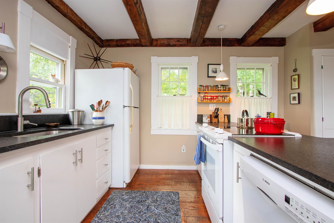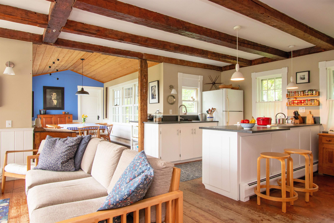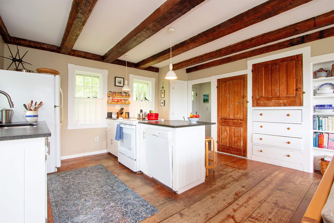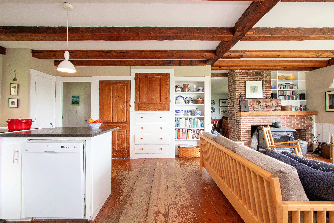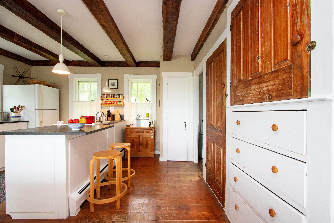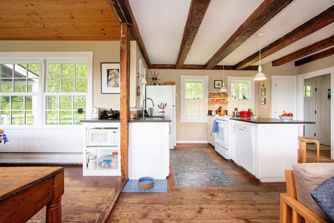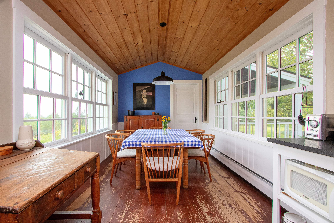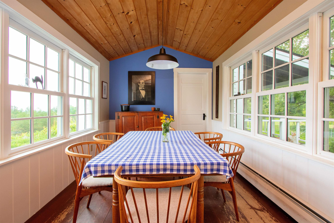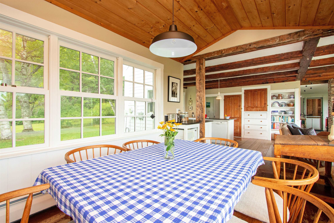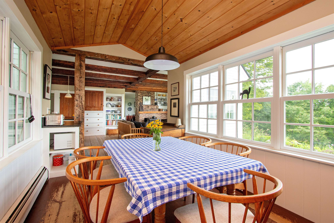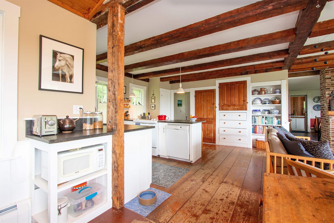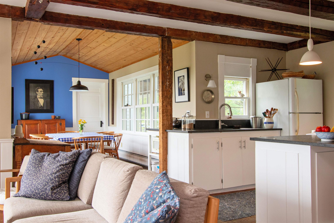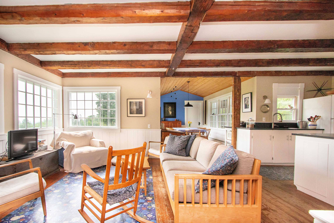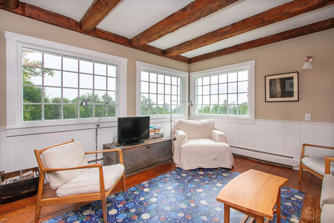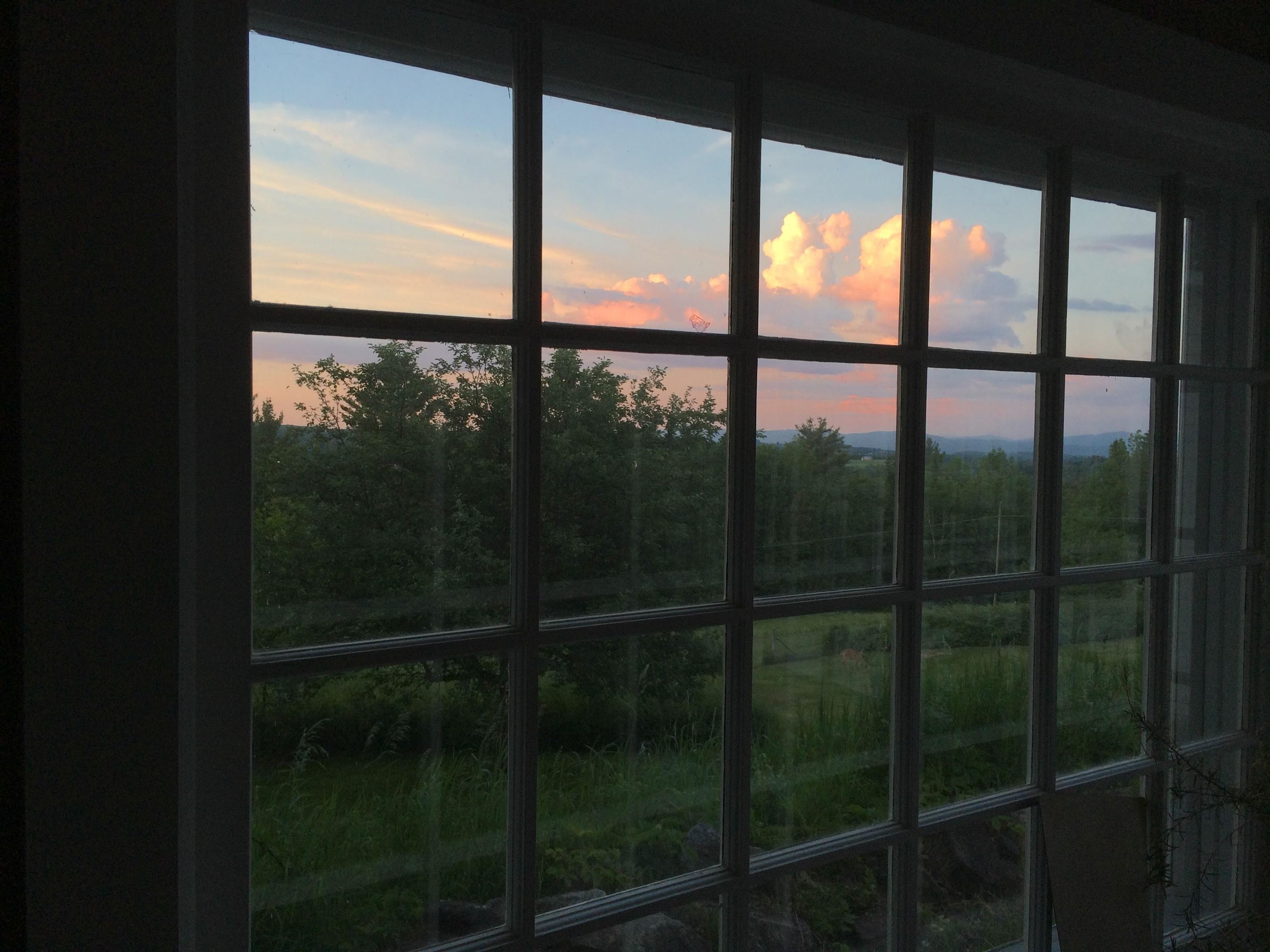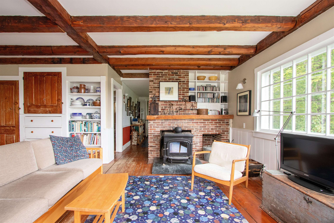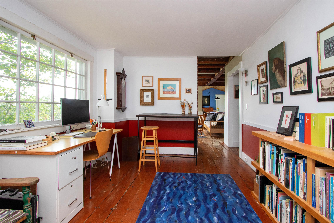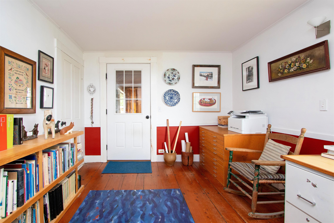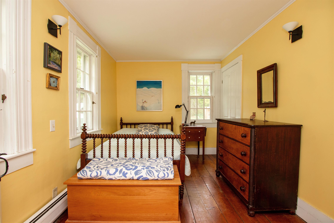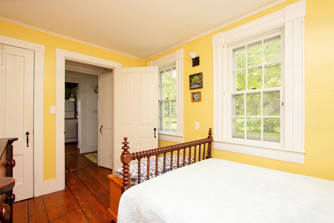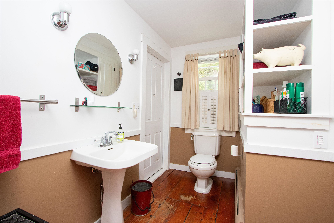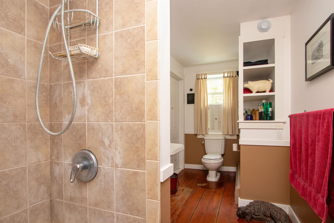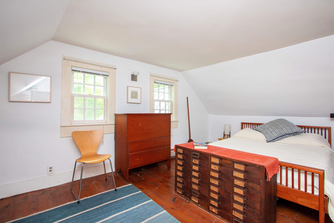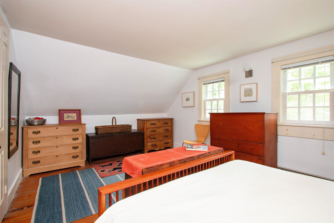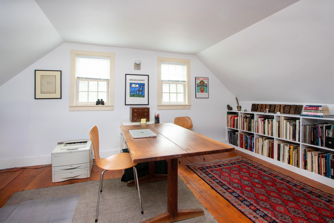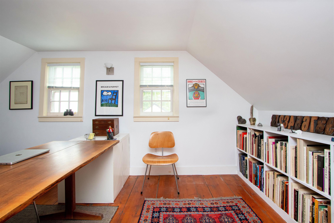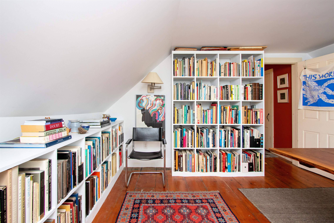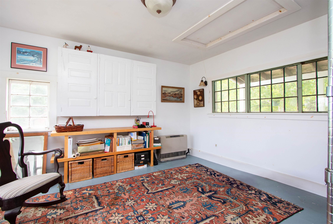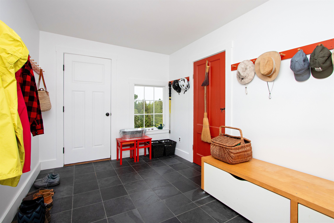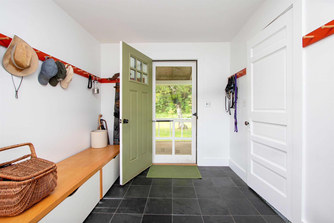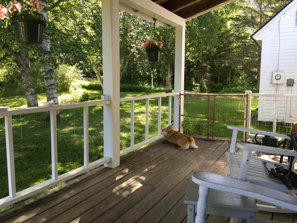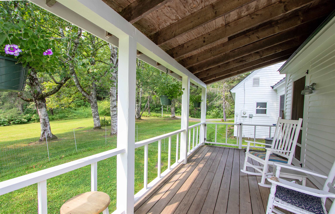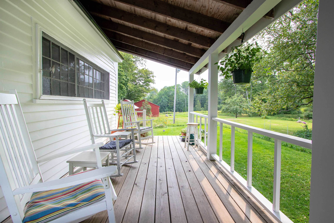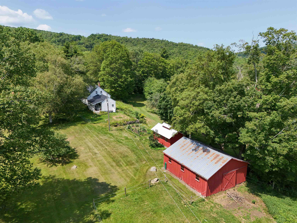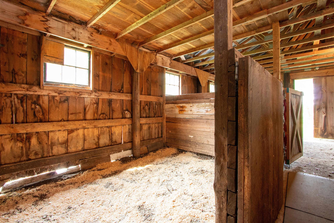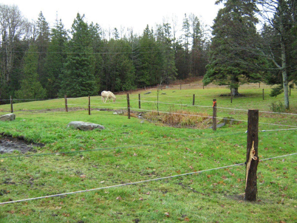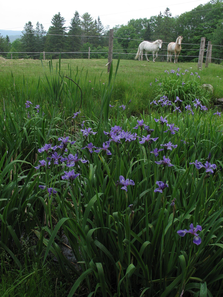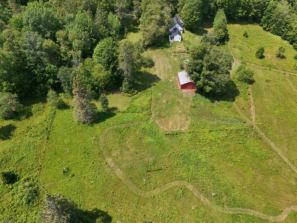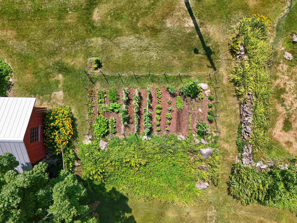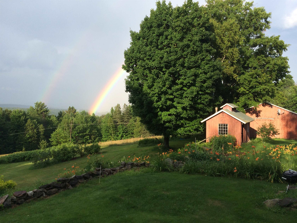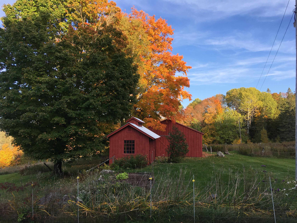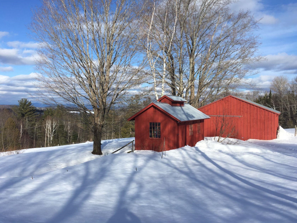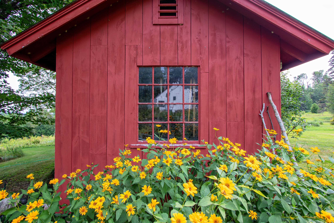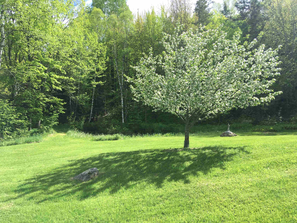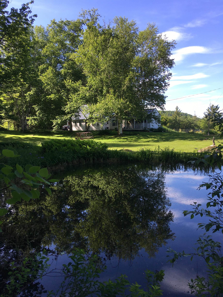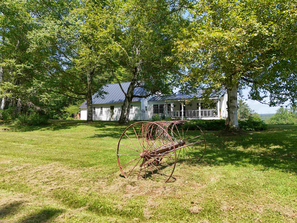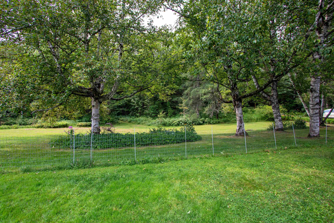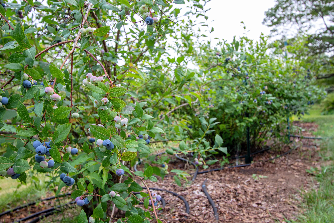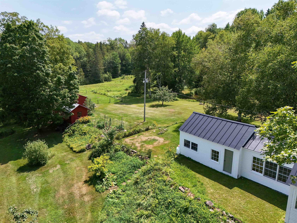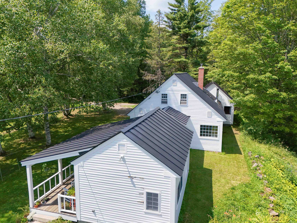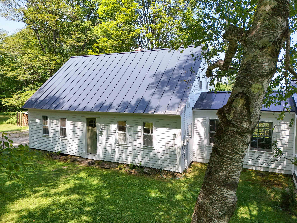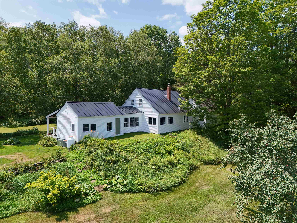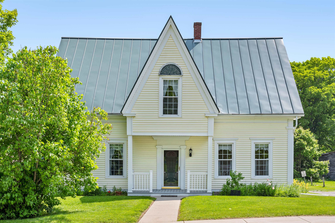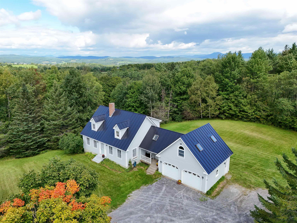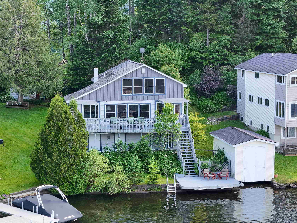1 of 60
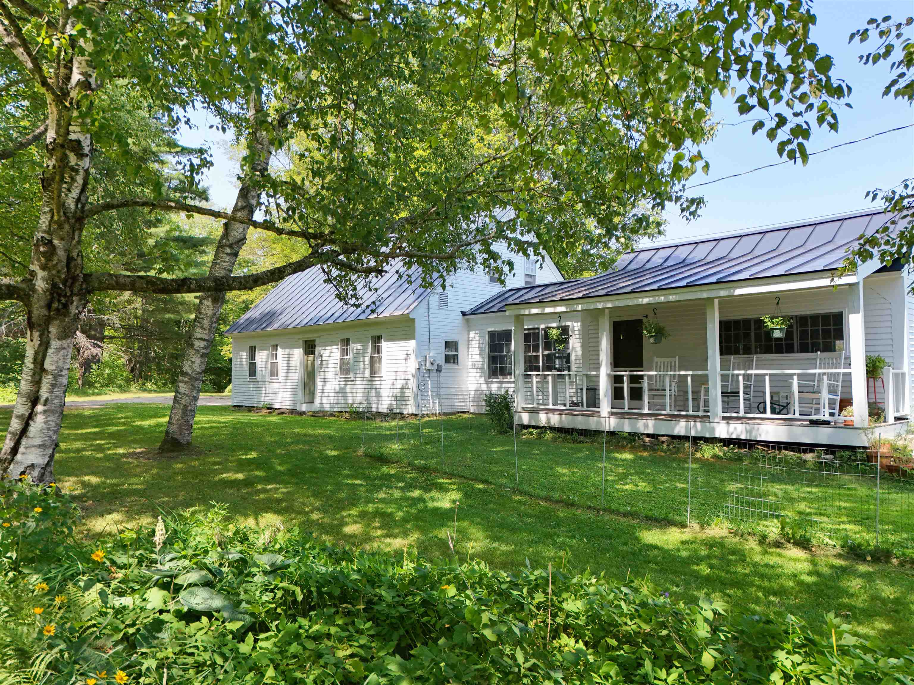
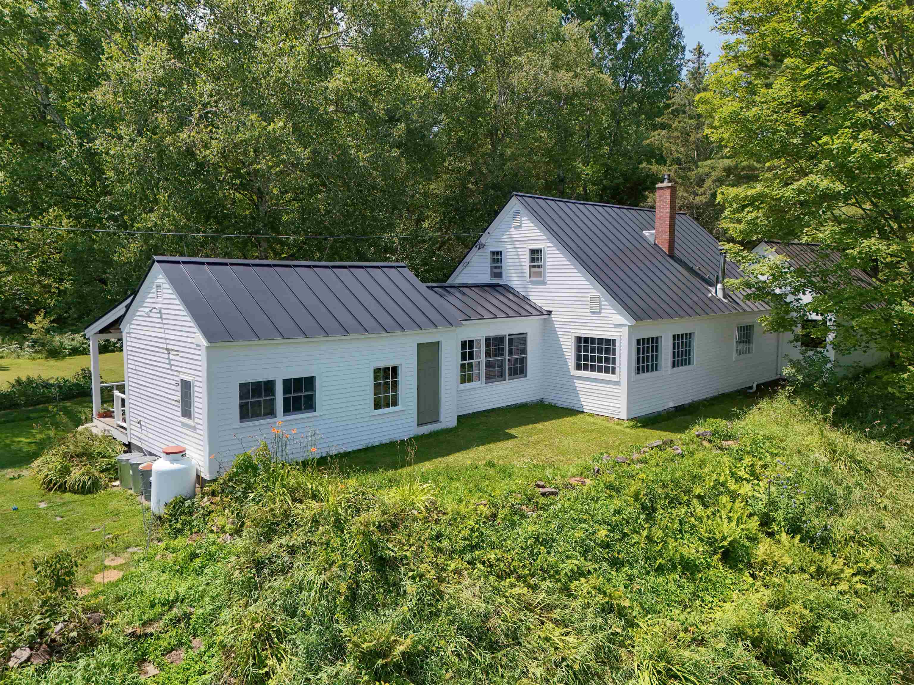
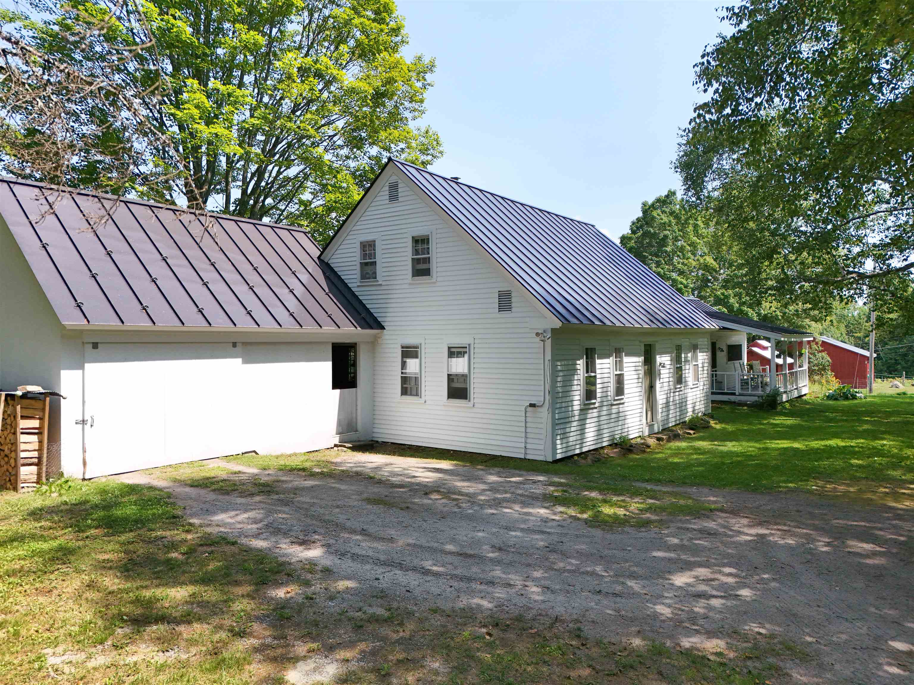
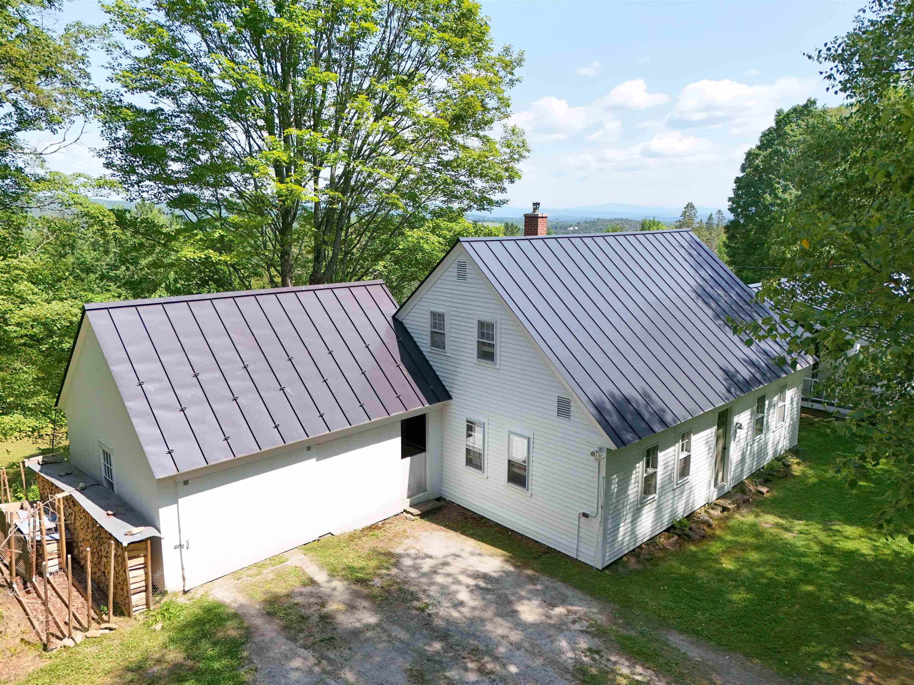
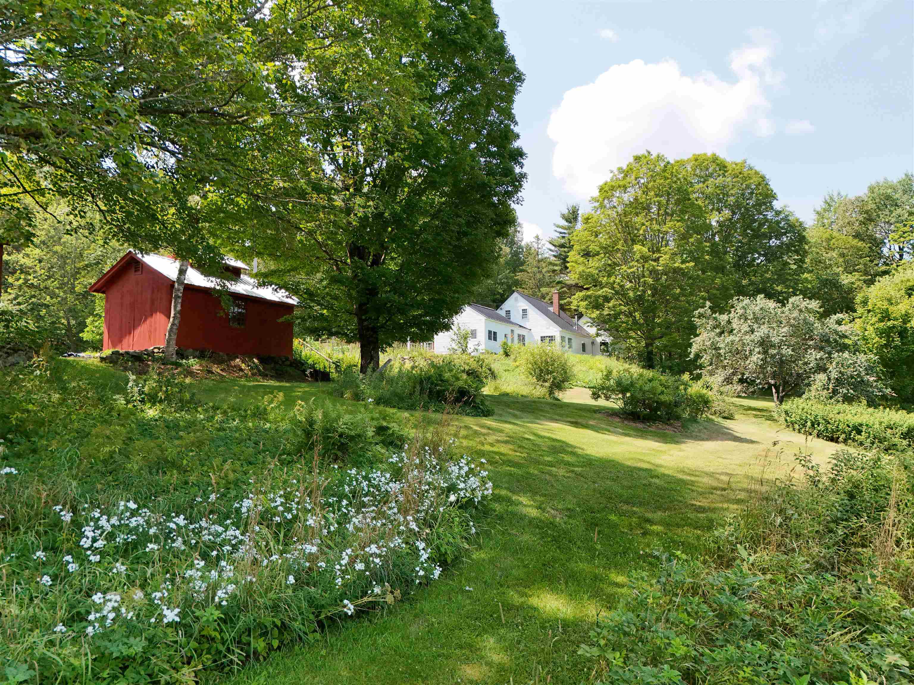
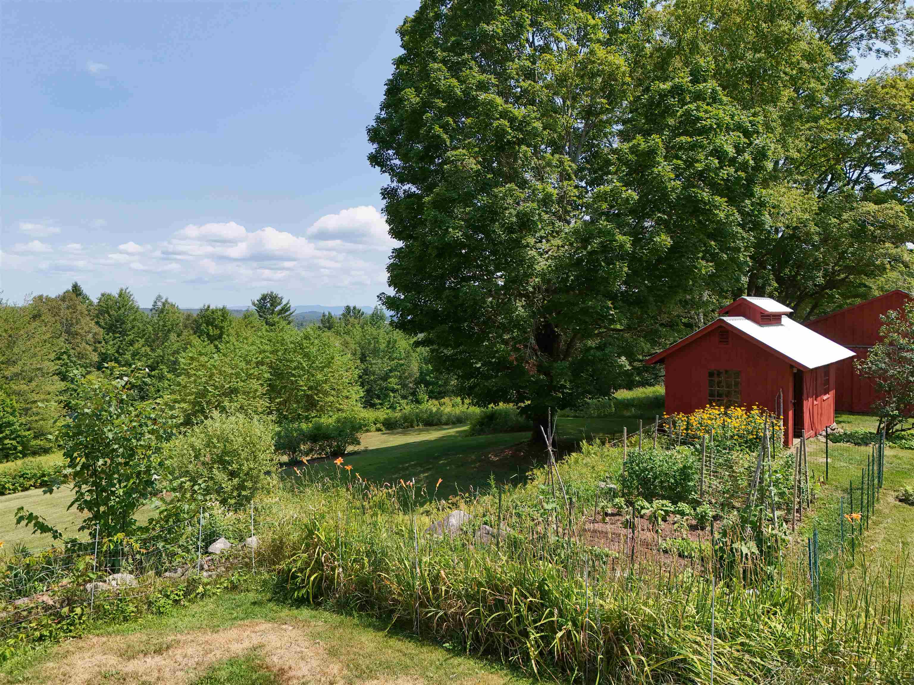
General Property Information
- Property Status:
- Active
- Price:
- $520, 000
- Assessed:
- $0
- Assessed Year:
- County:
- VT-Caledonia
- Acres:
- 10.10
- Property Type:
- Single Family
- Year Built:
- 1820
- Agency/Brokerage:
- Timothy Scott
Tim Scott Real Estate - Bedrooms:
- 3
- Total Baths:
- 2
- Sq. Ft. (Total):
- 1900
- Tax Year:
- 2024
- Taxes:
- $7, 333
- Association Fees:
If you’ve ever dreamed of owning a classic Vermont cape with soul, this circa 1820s home might be the one. Set on 10.1+/- acres in the scenic countryside of Peacham, this home strikes a beautiful balance, historic character meets 21st-century comfort. Think exposed beams, wide board floors, a brick fireplace, and windows that flood the space with natural light while framing picture-perfect views. The main level offers a welcoming flow: a cozy kitchen that opens to the living room, a dining room that invites you to linger over meals, plus a bedroom, full bath, office, and a mudroom with a bonus space that’s ready for whatever you need. Upstairs, two additional bedrooms and a half bath round things out. Outside is pure Vermont, perennials, a small pond, a two-stall barn with fenced pasture, and trails that lead directly from the property for horseback riding or peaceful walks. There’s also a shed, an attached garage, and a covered porch made for sitting still. You can even hear the loons from nearby Joe’s Pond and catch the Danville fireworks show without leaving your yard. Peaceful and private, yet incredibly convenient just 1.5 miles to Joe’s Pond and Route 2, 2 miles to Hastings Store and the Rail Trail, 20 minutes to St. Johnsbury, and 40 minutes to Montpelier. All this, plus the quiet magic that makes Peacham so special; its small-town charm and scenic beauty, with the kind of community spirit that shows up for every potluck, parade, and town event.
Interior Features
- # Of Stories:
- 1.5
- Sq. Ft. (Total):
- 1900
- Sq. Ft. (Above Ground):
- 1900
- Sq. Ft. (Below Ground):
- 0
- Sq. Ft. Unfinished:
- 897
- Rooms:
- 9
- Bedrooms:
- 3
- Baths:
- 2
- Interior Desc:
- Dining Area, Natural Light, Natural Woodwork, Basement Laundry
- Appliances Included:
- Flooring:
- Heating Cooling Fuel:
- Water Heater:
- Basement Desc:
- Full, Unfinished
Exterior Features
- Style of Residence:
- Cape
- House Color:
- Time Share:
- No
- Resort:
- Exterior Desc:
- Exterior Details:
- Barn, Garden Space, Natural Shade, Covered Porch, Shed
- Amenities/Services:
- Land Desc.:
- Country Setting, Landscaped, Mountain View, Pond, View
- Suitable Land Usage:
- Roof Desc.:
- Metal
- Driveway Desc.:
- Dirt
- Foundation Desc.:
- Stone
- Sewer Desc.:
- Septic
- Garage/Parking:
- Yes
- Garage Spaces:
- 1
- Road Frontage:
- 1269
Other Information
- List Date:
- 2025-08-07
- Last Updated:


